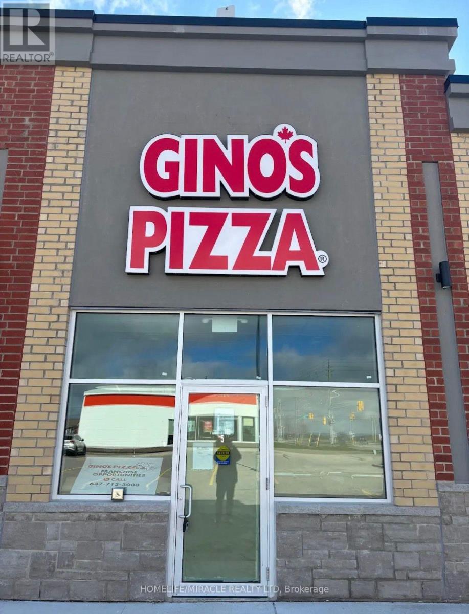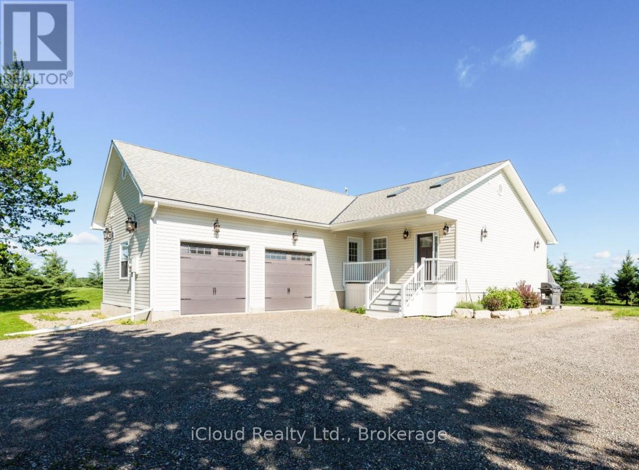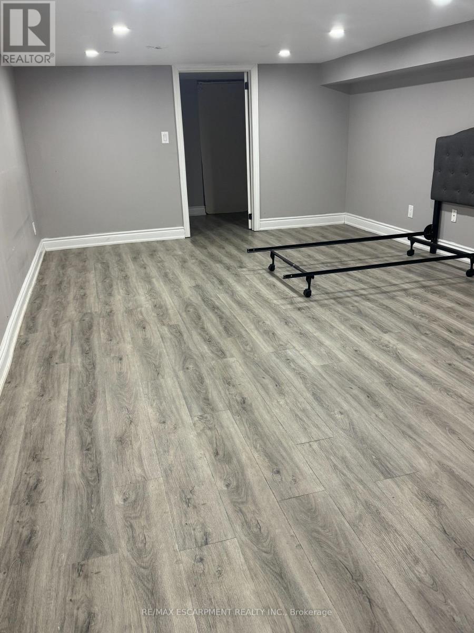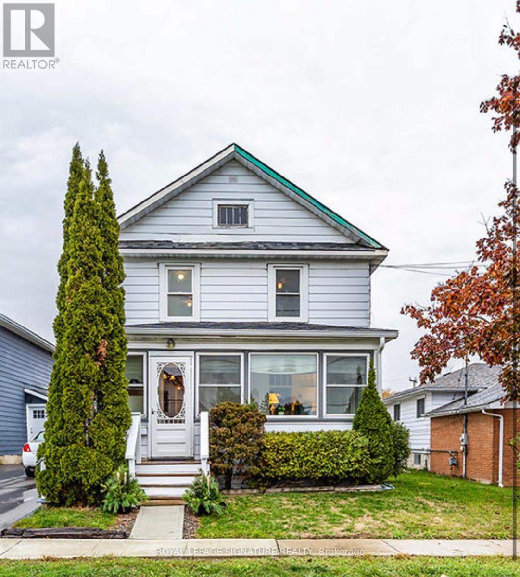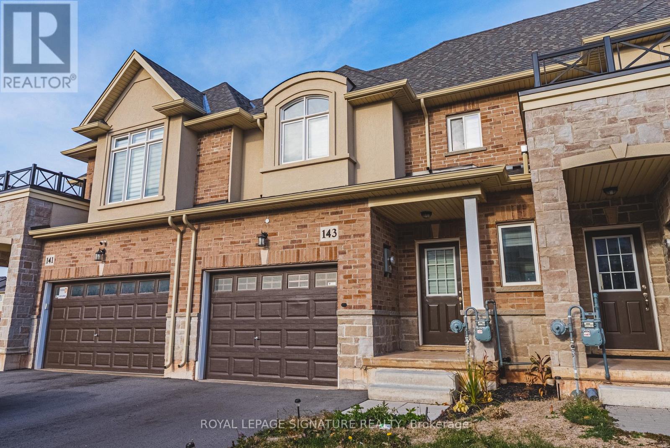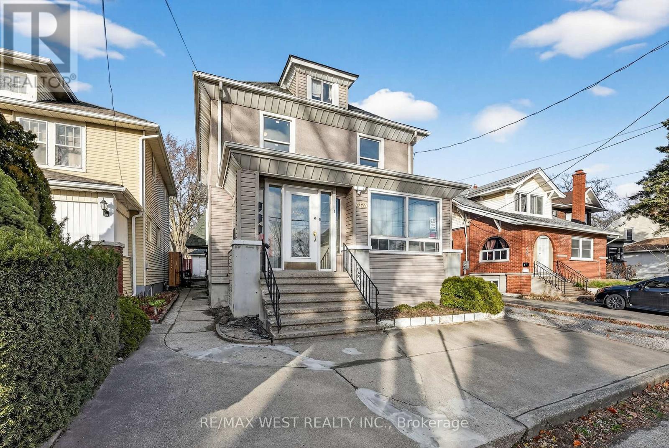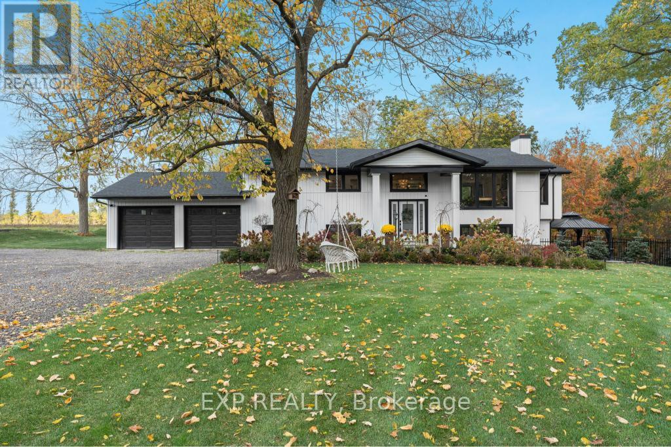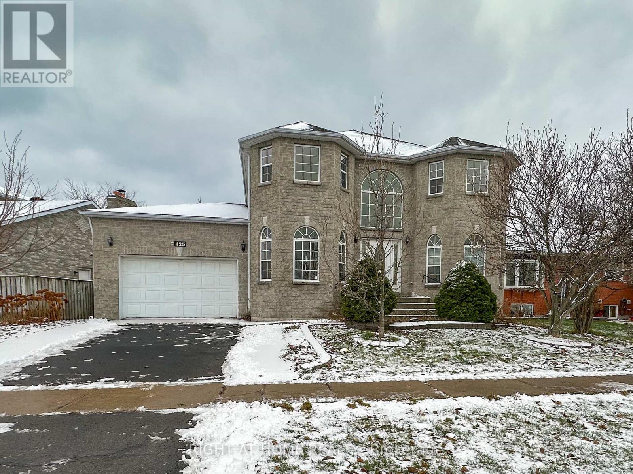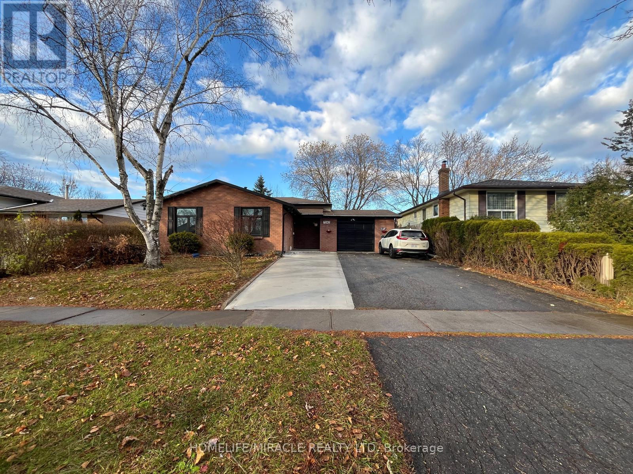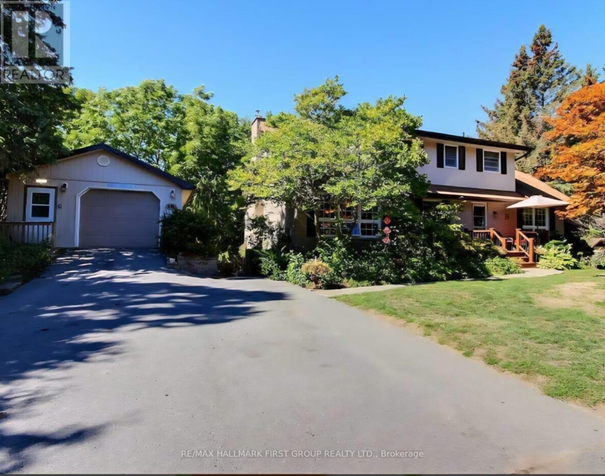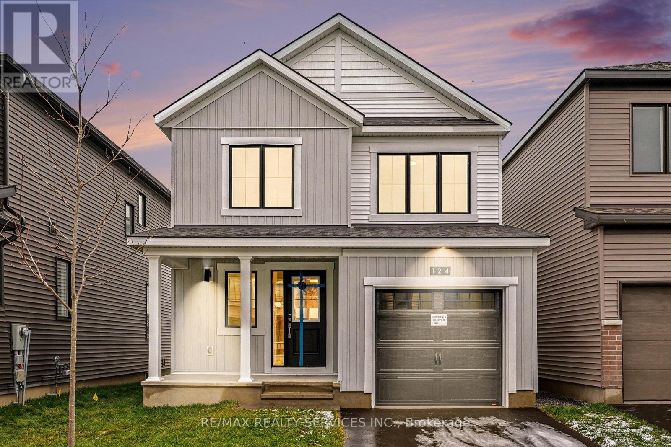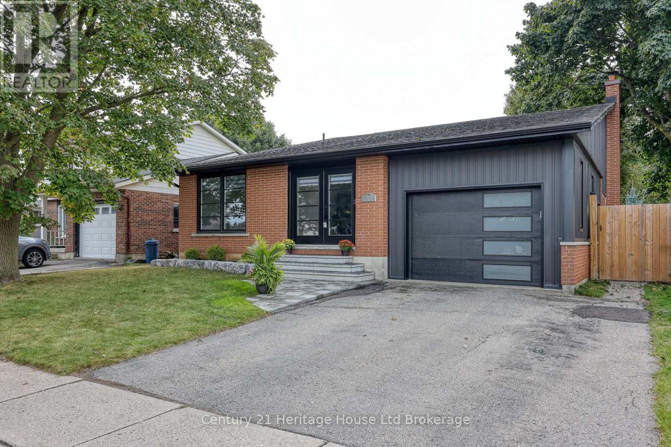383 Arthur Street S
Woolwich, Ontario
Rare opportunity to own the only Gino's Pizza location in Elmira, ON, serving both Elmira and St. Jacobs. Opened in May 2024, this turn-key franchise has already built a loyal customer base in a high-traffic, high-visibility area. Strong sales, modern equipment, and quality leasehold improvements make this a true turn key operation. The 1,200 sq ft store is fully equipped and operating with strong and steady demand across two growing communities. The lease is secured until December 2033, with two additional five-year renewal options. Low monthly rent of $4,068 (TMI included) provides excellent long-term stability. A franchise transfer fee of $25,000 applies. The seller will be responsible for $12,500 plus HST, with the buyer responsible for $12,500 plus HST. An ideal opportunity for entrepreneurs or investors seeking a strong, established franchise with significant growth potential. (id:50886)
Homelife/miracle Realty Ltd
282303 Concession 4-5 Road
East Luther Grand Valley, Ontario
Immaculately Kept Custom Built Bungalow On .99 Acre Lot For Lease** Featuring: Country Bungalow With Cozy 4 Bedroom, Double Garage, Heated Floors, Custom Kitchen/ Granite Counters, Upgraded Light Fixtures, Fireplace, S/S Appliances, Huge Island, Professionally Interlocked, 2 Km North Of Grand Valley. The Privacy You Want And The Proximity To Amenities You Need. This Property Has A Well, Septic, And Is Within Walking Distance Of The Grand River. Don't Miss!!! (id:50886)
Ipro Realty Ltd
Lower - 267 Millen Road
Hamilton, Ontario
**Lease this beautifully renovated basement 2-bedroom, 1-bathroom detached home!** The primary bedroom features a walk-in closet, and the home offers in-suite laundry, ample storage, and two parking spots. Conveniently located just steps from transit, shops, and schools. This move-in ready home boasts pot lights throughout and a cozy, family-friendly atmosphere. The tenant pay 30% all the utilities bill. Don't miss this opportunity for comfortable family living in a prime location. (id:50886)
RE/MAX Escarpment Realty Inc.
9 South Charles Street
Quinte West, Ontario
Charming South Charles St! Step into this well maintained home located in the heart of Trenton, on a quiet, mature street just steps from local amenities, parks, and schools. This residence combines timeless character with modern conveniences such as an inviting front porch, and classic architectural touches set the tone from the moment you arrive. The main floor features a generous living room with large windows, hardwood flooring, and a seamless flow into the dining area. The large galley style kitchen offers a breakfast nook for quick dining and opens into the large family room spanning the rear of the home. The second floor boasts three well appointed bedrooms which offer comfort and natural light and a full bathroom services the upper level. The fenced backyard provides privacy and a safe play zone. A rear deck and garden area make it ideal for summer BBQs and quiet evenings outdoors. Parking for 3 cars, and one sizeable storage/garden shed. New furnace, AC, Water Heater, HRV/ERV and newer windows. Walking distance to schools, transit, shopping, worship, parks and community services. This Quiet, Friendly Neighbourhood is well-established, peaceful residential area with a strong sense of community. (id:50886)
Royal LePage Signature Realty
143 Sonoma Lane
Hamilton, Ontario
Welcome to 143 Sonoma Lane! Ideally located in a family friendly neighbourhood, close to schools, Winona Crossing plaza, highway access and so much more! This tastefully upgraded home offers 3 bedrooms, including primary bedroom with 2 walk-in closets and a beautiful 3-piece ensuite, 2.5 bathrooms, bedroom level laundry, inside entry to the oversized single car garage with bonus rear yard access. (id:50886)
Royal LePage Signature Realty
6175 Barker Street
Niagara Falls, Ontario
Live Comfortably for Less - While Building Wealth! Why choose between a beautiful home and a smart investment when you can have both? Welcome to this spacious, legal 2.5-storey triplex, offering a rare opportunity to live affordably in a full 4-bedroom home while generating steady rental income from two fully leased units. Whether you're an investor seeking strong cash flow or a homeowner looking for a lifestyle upgrade with mortgage relief, this property checks every box. Unit 1 - Your Future Home or Premium Owner's Suite. This is not your typical landlord unit. Spread across two and a half sun-filled stores, the main home offers: 4 generous bedrooms, 2 full bathrooms, A bright living and dining space with a charming decorative fireplace, Main floor Den or home office. A large kitchen ideal for hosting or family meals. Second-floor laundry for total convenience. Perfect for families, work-from-home professionals, multi-generational living, or anyone seeking comfort paired with financial freedom. Live here for under $1,600/month with rental income covering the rest! Units 2 & 3 - Reliable Income, Vacant Unit 2 - Basement Apartment, a spacious suite with a separate entrance, updated kitchen, 4-piece bath, and two generous bedrooms. Ideal for long-term rental stability. Unit 3 - Back Unit, A bright 1-bedroom apartment featuring its own kitchen and 3-piece bath - perfect for singles, students, or couples. Both units provide immediate, consistent income and make this property cash-flow positive from day one. Garage, Bonus Space & Expansion Potential. The detached 2.5-car garage (20x23 ft) with hydro adds tremendous value - use it for storage, a workshop, or explore: Conversion into a fourth rental unit. Creating a trendy coach house, adding a secondary dwelling on the existing pad. A rare chance to grow your income even further. Easy operation with onsite superintendent couple. (id:50886)
RE/MAX West Realty Inc.
3169 King Street
Lincoln, Ontario
**MUST SEE**WATCH VIRTUAL TOUR** 5 Acres. Ravine Lot. Re-Designed Home In Wine Country. Imagine driving down your private laneway, to your very own 5+ acre treelined estate filled with private trails and unforgettable views. This is 3169 King St in Vineland, a secluded residence minutes from award-winning restaurants, Jordan Station & Vineland, yet in a world of its own. The modern home is bright & welcoming, an updated raised ranch bungalow that makes you and your guests feel like you're living in the canopy. This renovated home features 4 bedrooms and 3 full bathrooms. The entertainer's living room features an open concept design with a dining room and sunroom overlooking your private ravine. The primary suite and guest bedrooms are exceptional. Downstairs, a bright family room with egressed windows features a fireplace, 2 additional bedrooms, and a walkout that brings nature to your doorstep. Stepping into the backyard, you have a private patio, fire pit, oversized yard & paths to access your private hiking trails. Easy access to the QEW, Toronto, Buffalo, and Niagara-on-the-Lake. A home like this will live in your family for generations. (id:50886)
Exp Realty
425 Kingsdale Avenue
Kingston, Ontario
Fantastic Power of Sale opportunity in a prime Kingston location. 425 Kingsdale Ave is a detached home offering 2,300+ sq ft of living space and a spacious 2-storey layout - ideal for families, investors, or buyers looking to customize a home to their taste. Located close to parks, schools, shopping, transit, and everyday conveniences, this property delivers both lifestyle and opportunity. Sold as is, where is under Power of Sale with no representations or warranties. (id:50886)
Right At Home Realty
7043 Bonnie Street
Niagara Falls, Ontario
**Introducing 6 BEDROOMS, 3 FULL WASHROOMS, 6 CAR PARKING DETACHED BUNGLOW in NIAGARA FALLS.** RECENTLY UPGRADED 4-Level BACKSPLIT is located in the highly sought-after Arad/Fallsview community of Niagara Falls, sits on a wider Lot offering exceptional parking space and enhanced privacy. This Freshly Painted, Bright, Spacious, thoughtfully upgraded home, Featuring 3+3 Bed, 2+1 Full Baths, welcomes you with a foyer leading to an open-concept Living-Family Combined, and Dining area accented by LARGE WINDOWS & POT LIGHTS with good size Kitchen. Just 4 steps up, on Upper Level you will find a spacious Primary Bedroom, 2 additional well-sized Bedrooms w/ closets, a 4-piece Bathroom & Linen Closet. For added convenience, few steps down, an additional 3-Pc washroom & Laundry. The fully fenced Private Backyard offers an ideal space for BBQ, Campfire, Kids to play, outdoor activities, entertaining or simply relaxing. 2 Garden Storage Sheds to store & organize your garden tools. Big size Garage for additional storage or well-organize your seasonal stuffs. A separate entrance leads to the fully Finished Basement, offering 3 Additional Bedrooms, a Full Kitchen, a 3-piece Bathroom & its own laundry-ideal for growing family or additional rental income potential. With parking for up to SIX vehicles, including a 1.5-car garage, ideally situated just minutes from the QEW Hwy, Niagara Falls attractions, Shopping malls, Costco, Theater, Big Box Stores, Parks, Schools, & other amenities, offering the perfect balance of tranquility & accessibility. This move-in-ready home provides exceptional comfort, versatility, and value. It perfectly situated for commuters & those looking to enjoy all amenities the area has to offer. Whether you're a first-time buyer, a growing family, or an investor, this home offers comfort, style, and functionality. Welcoming ambiance, radiates warmth and positive energy, makes this property you must experience in person. Opportunity you don't want to miss! (id:50886)
Homelife/miracle Realty Ltd
19 Orchard Crescent
Brighton, Ontario
Welcome to 19 Orchard Street, where timeless Cape Cod charm meets practical family living in one of Brighton's most welcoming neighbourhoods. This beautifully maintained 5-bedroom, 2.5-bath home offers a bright, inviting layout designed for everyday comfort and effortless entertaining. The main floor features an open-concept living and dining area-perfect for family gatherings-alongside a well-appointed kitchen and two comfortable bedrooms with a full 4-piece bath. Upstairs, two generous bedrooms and a spacious 5-piece bath provide the ideal retreat for kids, guests or teens needing their own space. The walkout lower level adds incredible versatility with a large rec room, fifth bedroom, convenient 2-piece bath, plus laundry, storage and utility rooms-plenty of room for everyone and everything. A standout feature of this property is the impressive 2-storey detached shop, complete with poured cement and I-beam construction on the lower level and a full second-floor garage above. Heated and equipped with 100-amp service, it's the perfect space for all your tools, toys, hobbies or even a small business scenario. Step outside to your private, fully fenced backyard oasis, surrounded by mature trees - a serene spot for summer evenings, gardening or playtime. Peace of mind comes easy with the Kohler whole-home generator. A wonderful opportunity to settle into a spacious, well-cared-for home with exceptional extras in the heart of Brighton. (id:50886)
RE/MAX Hallmark First Group Realty Ltd.
124 Tonic Crescent
Ottawa, Ontario
Brand New, Never Lived-In Detached House by Mattamy Home in the highly sought-after Kanata neighborhood offering 1880 sq. ft. of beautifully designed living space offering 3 bedrooms and 3 washrooms. The main floor boasts a formal dining area that can also serve as a den, a spacious great room with an electric fireplace, and an open-concept kitchen featuring quartz countertops and brand-new stainless steel appliances, complemented by a cozy breakfast area. Hardwood flooring throughout the main level and premium oak stairs add to the home's modern charm. The second floor includes a large primary bedroom with a 4-pc ensuite and walk-in closet, along with two additional generous-sized bedrooms and convenient second-floor laundry. Enjoy direct garage access from inside the home, abundant natural light, and a super-bright interior throughout. This fully upgraded property offers ample storage space, energy-efficient windows, and is situated in a family-friendly, thriving community close to top-rated schools, parks, shopping, and all major amenities. Available for immediate occupancy-perfect for tenants seeking comfort, convenience, and luxury. (id:50886)
RE/MAX Realty Services Inc.
275 Cartier Drive N
Woodstock, Ontario
Welcome home to 275 Cartier Drive! Stylishly updated and move-in ready, this bright and spacious multi level home features sleek new windows throughout, modern exterior doors and gorgeous black siding accenting the newly created attached garage. The open concept living room with soaring ceiling heights includes a formal dining area flooded with light and a spacious kitchen featuring a breakfast nook and plenty of cabinetry with quick access to upper and lower levels. In between is a powder room, large laundry room, and attached garage with man door and interior access. The oversized family room boasts a cozy fireplace, new luxury carpet, and triple-wide sliding doors that lead to a private backyard oasis with an oversized attached gazebo, new patio, shed, hot tub, and above-ground pool perfect for entertaining! Upstairs offers a generous primary bedroom with walk-in closet, two additional bedrooms, and an updated 4-piece bath. Freshly painted and new trim throughout. The lower level is partially finished with egress windows and electrical completed ideal for additional bedrooms or a guest suite plus a large crawl space for storage. Enjoy a fully fenced yard, landscaped front garden, and plenty of green space for kids and pets. This is the perfect blend of space, style, and family-friendly living! Gazebo 2022, windows/ exterior doors/paint 2023 (lifetime warranty) incl. 2 egress windows, siding 2022, carpet/ trim 2022, electrical panel 2020, enclosed carport/garage door 2022, new fence and gate 2022, furnace professionally maintained annually. (id:50886)
Century 21 Heritage House Ltd Brokerage

