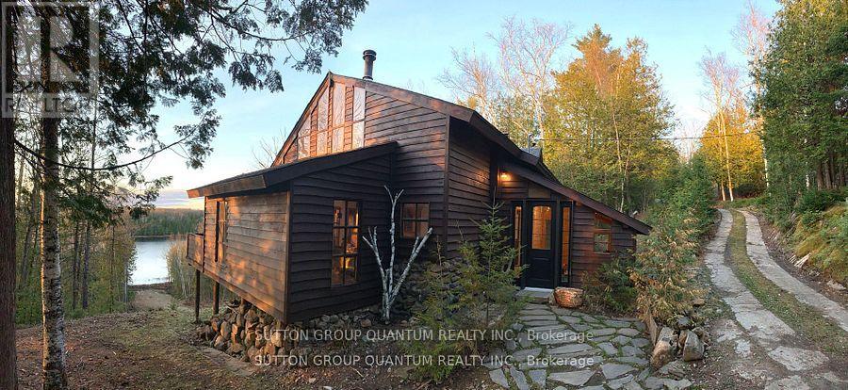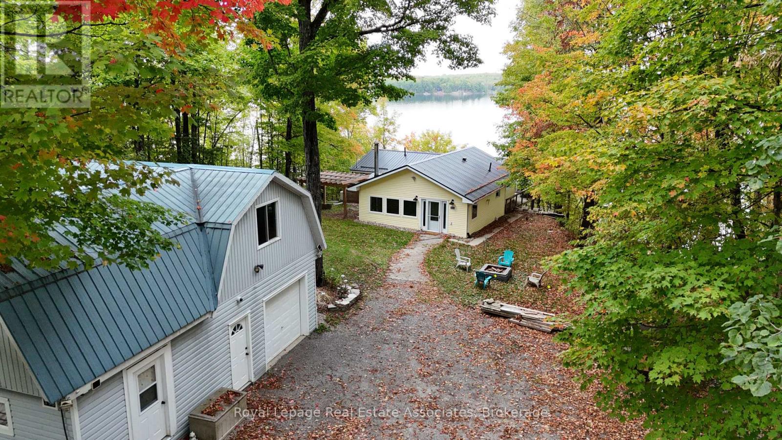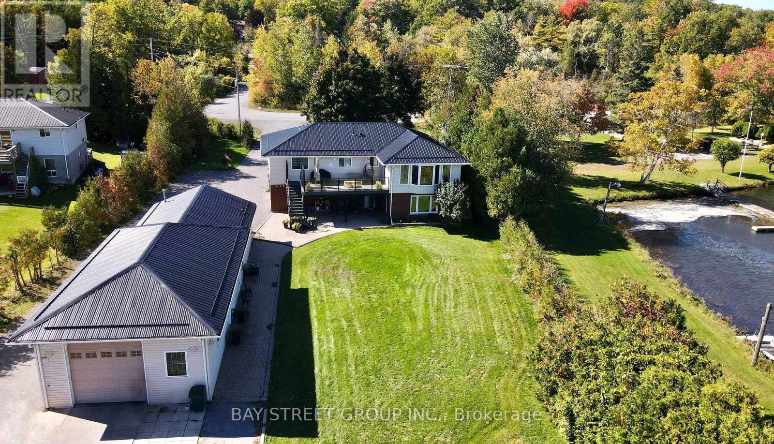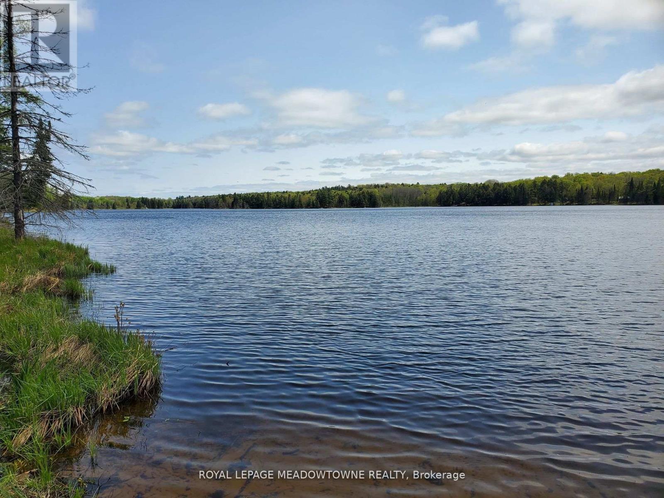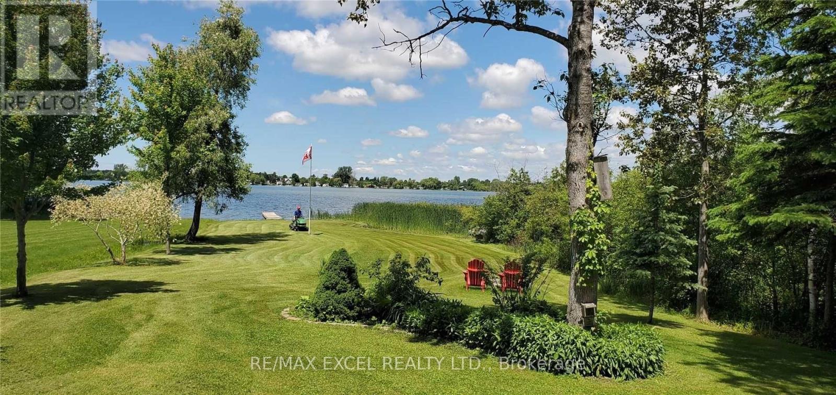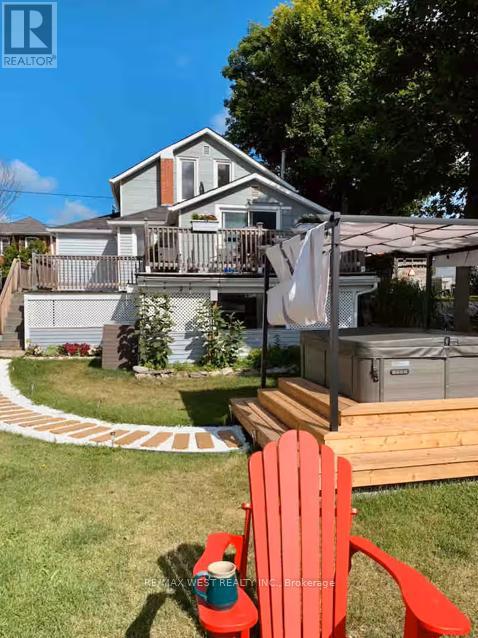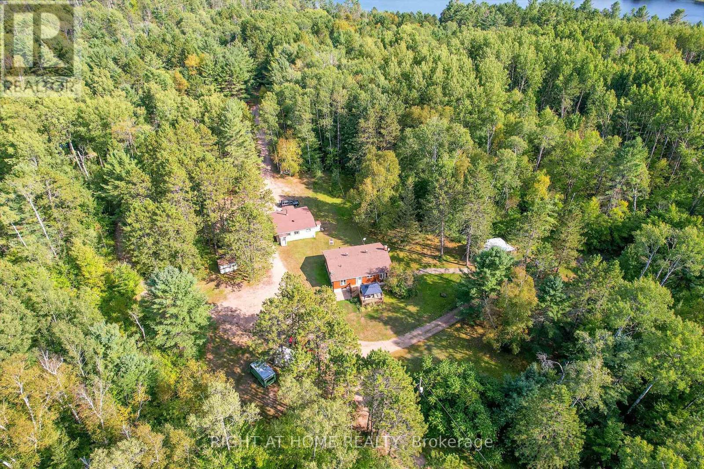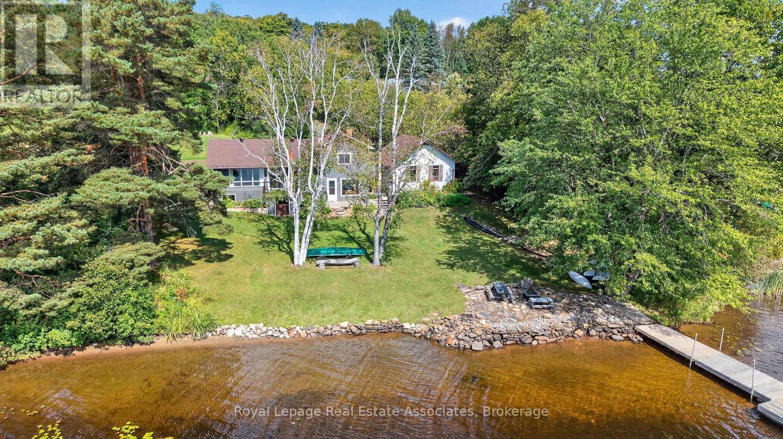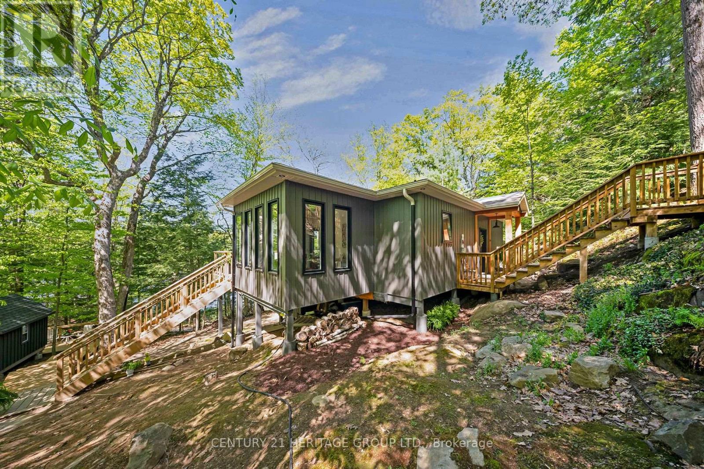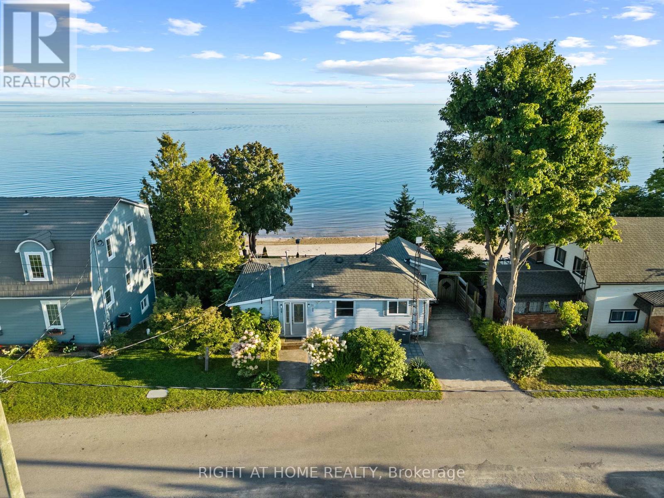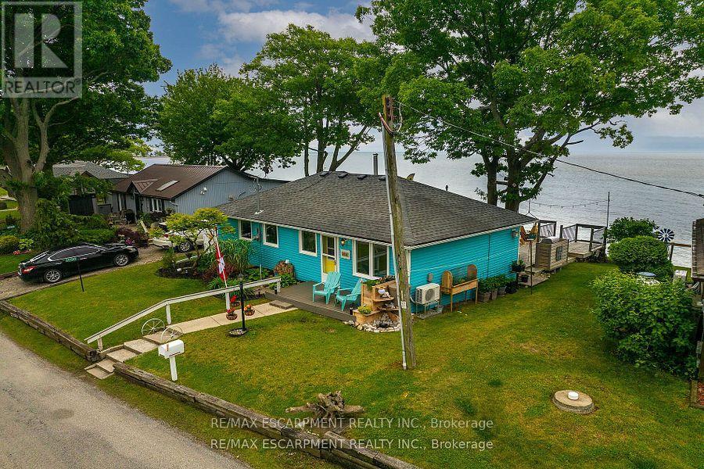2724 River Road
Frontenac, Ontario
Why not live in paradise all year round ? This 6.3 acre estate sits on the banks of the Mississippi River with water front of 650ft. The property is a treasure for fishermen, hunters, bird watchers and wild life lovers as well as for canoeing & kayaking. The wooded over 6 Ac property gives you privacy and tranquility. The area is famous for the Dark Sky Preserve. You have best chance at seeing the most stars, the Moon, galaxies, meteor showers and the Northern Lights right in front of your house. Spacious, modernized and renovated house retains its original rustic character, such as stone fireplace, wooden walls and ceilings, b/in wooden shelves, stone walls. House is FURNISHED. There is rustic guest house on the property, Both guest house and garage are wired for electricity, but not connected. 200 amps electricity service to the house and 800 amps to the property. The property is located 3 hr from Toronto. Easy access to the house from the main road. (id:50886)
Sutton Group Quantum Realty Inc.
398 Gilbert Bay Lane
Wollaston, Ontario
Thoughtfully updated, 3 Bedroom, 2 Bath, fully winterised, 4 Season Cottage with stunning views of Wollaston Lake. Whether swimming, paddling or boating from your 100' of clean, deep, private shore line or curled up next to the wood stove this lakeside home caters to all of your cottage country activities. Entertain guests in an open concept layout that offer views of the lake from the family room, kitchen, dining room and living room right out to the expansive deck. Featuring a dry boathouse to securely store all of your lakeside toys as well as a garage/workshop with a spacious loft above that is awaiting your imagination. When the day ends retreat to your luxurious primary suite, featuring a private ensuite with a spacious walk-in shower. Generac, automatic generator adds convenience and peace of mind for year round use. Hot Water Owned, Steel Roof (2024), HVAC Replaced 2021, Security Cameras, UpgradedOutdoor Lighting, Trex Decking on Permanent Portion of Dock. (id:50886)
Royal LePage Real Estate Associates
5173 Rice Lake Drive N
Hamilton Township, Ontario
Luxurious Lakefront Living on Rice Lake Raised Bungalow on 1.3 Acres with Private Dock & WorkshopWelcome to your dream lakefront retreat on the shores of beautiful Rice Lake! Nestled on a serene 1.3-acre lot with 116 feet of private waterfront, this contemporary raised bungalow blends luxury living with the tranquility of cottage life. Imagine waking up to shimmering water views, enjoying coffee on your private dock, and experiencing stunning sunrise from your patioall from the comfort of home.Bathed in natural light, this opulent residence features oversized windows that perfectly frame the breathtaking lake views. The open-concept main living area offers elegant design with custom built-ins, wide-plank flooring, and a striking gas fireplace that anchors the space. The chef-inspired kitchen is the heart of the home, boasting custom cabinetry, quartz countertops, stainless steel appliances, and a generous island for entertaining or casual meals.The expansive primary suite is a true sanctuary with a spa-like ensuite bath and an enviable walk-in closet. Downstairs, the lower level mirrors the same high-end finishes, featuring a fully self-contained one-bedroom suite with its own entrancecomplete with kitchen, cozy living room, fireplace, heated floors, and a private patio. Perfect for guests, rental income, or multi-generational living.Adding even more value is the outstanding workshop, ideal for hobbyists, tradespeople, or anyone in need of additional space for projects or storagean absolute must-see!Live the lakefront lifestyle youve always dreamed ofboating, fishing, swimming, and relaxing in natureall just 90 minutes from the GTA.Extras:Main Floor S/S Appliances: Gas Cooktop, Range Hood, Fridge, Microwave, Oven, DishwasherLower Floor S/S Appliances: Stove, Fridge, MicrowaveWasher & Dryer, All Existing ELFs & Window Coverings, Camera SystemOwned Furnace, Hot Water Tank & Water Softener (id:50886)
Bay Street Group Inc.
1139 Canuck Trail
Minden Hills, Ontario
Welcome to your year-round family cottage on Davis Lake, where family memories are waiting to be made! This cozy 4-season cottage boasts 3 bedrooms, and a large living and eating area. Davis Lake, is a well sought after Lake, spring fed, and a great size for all your families desires, such as swimming, boating, water skiing, fishing and paddling. Enjoy morning coffee in the stylish gazebo, or out on the large deck, while watching beautiful sunrises, or just to have the relaxation time you've been waiting for. Walk out to an island dock, to swim, boat, or sit to further enjoy the lake view. Additional guest or family accommodations are provided in the (10' x 8') bunkie, complete with electrical service, for light, heat and all your family gadgets. Another building hosts a 15' x 10' insulated room, for further sleeping, lounging or office use, with a 2-piece seasonal bathroom. There is a carport with a concrete pad to fit one vehicle, plus 3 workshop / storage areas, with interior space for small vehicles such as an ATV and snowmobile, and a 3-season washer and dryer area. All of this on a rare to have, large flat lot suitable for family fun activities, or gatherings, with plenty of parking space. Enjoy winter from this cozy cottage. Skating, snow shoeing and cross-country skiing are just out your door, or head to downhill skiing at Sir Sams Inn Ski Resort. For snowmobilers, you are in the heart of snowmobile trails! The village of Minden is less than a 15 minute drive away, providing access to all essential amenities and restaurants. Experience the ultimate in family-friendly cottage living at this Davis Lake Cottage. (id:50886)
Royal LePage Your Community Realty
Pt4,5,6 Cadden Lake
Parry Sound Remote Area, Ontario
Great drive to off grid waterfront property located on to small lakes. Great fishing and hunting area. Deeded access by way of a private seasonal road. Well treed. Natural shorelines. (id:50886)
Royal LePage Meadowtowne Realty
97 Mcgill Drive W
Kawartha Lakes, Ontario
Stunning 1.15 Acre Direct Waterfront on Lake Scugog! Discover this charming 2-bedroom bungalow featuring an open concept eat-in kitchen, hardwood & ceramic floors, cozy wood stove, and a spacious deck with breathtaking sunset views. Surrounded by mature trees and perennial gardens, the property offers a serene, park-like setting. Enjoy a private dock for boating, swimming, and fishing, plus a large detached shed for storage or workshop use. With a generous 87.86 x 572 ft lot, this property offers exceptional potential build your dream home while keeping the existing cottage, and take advantage of zoning that allows for up to 2 Additional Residential Units (ARUs) (subject to approvals). A rare waterfront opportunity in a peaceful, natural setting just 1 hour from the GTA! (id:50886)
RE/MAX Excel Realty Ltd.
113 Queen Street
Trent Hills, Ontario
Beautifully maintained 3-bedroom, 2-bath fully furnished waterfront home for lease in the heart of Campbellford. This charming 1.5-storey property backs onto the Trent-Severn Waterway and features a private dock, hot tub, and a game room with pool table perfect for relaxing or entertaining. Inside, the home offers hardwood floors, a bright kitchen with island-inspired cabinetry, and two updated bathrooms, including a glass walk-in shower. The cozy living room and partially fenced backyard make it ideal for families and pets. Just steps from downtown shops, restaurants, and amenities, this move-in-ready home blends comfort, character, and convenience. (id:50886)
RE/MAX West Realty Inc.
618 Hwy 630
Calvin, Ontario
Fall in love with this Unique opportunity to own a 50-acre waterfront estate with 2 Houses. Features 1,000ft of private lake frontage in a peaceful, scenic setting just 25 minutes from North Bay and 15 minutes from Mattawa. Surrounded by lakes and located only 3 km off HWY 17, this property combines natural beauty with excellent functionality and year-round comfort & facilities. The main Residence is a beautifully maintained cedar-sided bungalow with a large deck & gazebo, offering 2100sqf of living space, 4 bedrooms-2 bathrooms, finished Basement with a private side entrance, is a potential for in-law suite. Recent upgrades include windows, attic insulation, venting, shingles, and a brick chimney. A high-efficiency heat pump system (rated to -40C) with 4 heads ensures cost-effective heating-cooling year-round. The second Home is a charming 900sqf two-bedroom bungalow, perfect for extended family, guests, or income potential. Both homes share a septic system, a well with purification system, strong water pressure with an efficient quiet pump. 200 AMP service, plus reliable Starlink and Shaw satellite connections. Adding to the appeal, the property includes a fully winterized Studio cabin & a Lakeside cabin awaiting completion perfect for guest retreats, creative spaces, or lodging potential. Large workshop & storage buildings provide excellent utility, while a private gravel and sand pit offers more value. The grounds are stunning, with towering trees & pines, 2 seasonal ponds, & scenic private roads & trails connect you throughout the property creating the feeling of your own park-like retreat. With hospitals, restaurants, shopping, and entertainment just a short drive away in North Bay or Mattawa, convenience meets tranquility. Whether you envision a family Compound for multi-generational living, and Eco-Retreat or an Investment with endless potential, this property delivers a rare opportunity to own a private slice of Northern Ontario paradise.Low property taxes. (id:50886)
Right At Home Realty
389 Falcon Road
Huntsville, Ontario
Welcome to your dream Muskoka retreat! Nestled on the sought-after Narrows in Huntsville, this beautifully renovated 4-level side split home offers the perfect blend of year-round comfort, modern upgrades, and classic cottage charm.Enjoy southern exposure and panoramic waterfront views from your expansive private dock, ideal for relaxing, entertaining, or setting off on a boat ride to explore over 60 kms of boating & four connected lakes Fairy, Vernon, Mary, and Peninsula. Whether you're into water sports, fishing, or scenic cruising, this location delivers the full Muskoka experience right from your backyard. Inside, the home features 4 spacious bedrooms, a flowing layout perfect for families or guests, and tastefully updated finishes throughout. The main living areas are bright and welcoming, with large windows that bring the outdoors in.Additional highlights include a double car garage with loft storage, ideal for all your gear, toys, and seasonal items. Located just minutes from downtown Huntsville, youll enjoy easy access to shopping, dining, schools, healthcare, and all big-town amenities while still feeling tucked away in a serene waterfront setting.This is a rare opportunity to own a turnkey waterfront property in one of Muskoka's most desirable locations. Whether you're seeking a permanent residence, a vacation getaway, or an investment, this home checks every box. Recently Upgraded in 2020, Furnace 2019, 2004 existing septic replaced with fast system 0.5 visual and audio alarm system and new raised bed (bubbler system estimated value $10,000.00) documentation available, Newer Weepers Installed around Perimeter of home, 2012 additional dock elements added to dock (ramp 6 x 12 & dock 12 x20 $8017.35) documentation available. (id:50886)
Royal LePage Real Estate Associates
46 Goddard Crescent
Seguin, Ontario
Experience lakeside living at its finest with this turn-key & fully furnished year-round cottage, nestled on a magical half-acre lot and pristine spring-fed Otter Lake! Custom-built, fully winterized 1,050 sqft main residence constructed in 2022 offers 3 bed, 1 bath, 9'ceilings & pot-lights throughout. Open concept designer kitchen is equipped with top-of-the-line appliances and massive quartz counter island, perfect for entertaining. The dining room/Muskoka room is flooded w/ natural light w/ walk-out to back deck leading you to the lake. The living room includes extra large windows w/ lake views, including a premium propane fireplace that heats the entire cottage at the push of a button. Functional and spacious 4-piece bathroom w/ heated floors, stacked laundry and ample storage. Additionally, a self-contained, fully winterized 2nd dwelling, The Bunkie, is perfect for your guests or children, providing 340 sqft of private living space w/ 1 bed, 1 bath, a kitchenette w/ wet bar, and screened-in porch. Ready to hit the lake? Enjoy over 1,000 sqft of deck & dock space or swim out to the raft and relax! Nestled in a very private bay of Big Otter with sunshine all day long, surrounded by mature trees and the tranquil waters of Otter Lake, this family cottage is a 2.5 hr drive from Toronto, only 10 min. From Parry Sound, located on a paved municipal road (no fees), & has all the modern conveniences of life, or simply disconnect and rejuvenate! (id:50886)
Century 21 Heritage Group Ltd.
71 Lighthouse Drive
Haldimand, Ontario
Escape to your dream waterfront retreat! This stunning 3-bedroom 2-bathroom cottage offers a truly rare find: your own slice of Florida-style sandy beach right on the shores of Lake Erie with a million-dollar view from nearly every window. This all-seasons cottage offers the ultimate water-lover's lifestyle. This home features a newly installed composite deck, a fantastic above-ground pool, and a newly installed hot tub, perfect for relaxing while you take in the breathtaking panoramic lake views. Whether you're a seasoned angler, a boating enthusiast, or simply love to swim, paddleboard, and canoe, this is your personal paradise. Located in a quiet, safe, and friendly neighborhood, you get the best of both worlds: peaceful, lakeside living with the convenience of being just a short drive from shopping, dining, and all the amenities you could need. Don't miss this opportunity to own a piece of paradise! (id:50886)
Right At Home Realty
2090 Lakeshore Road
Haldimand, Ontario
Welcome to Maliblue & start "California Dreamin"! Beautiful & Bright Lake Erie waterfront property enjoying panoramic water views from 500sf deck w/hot tub, 84sf tiki hut/bar balcony & over 1050sf of conc. patio w/freshly poured conc. pad on break-wall'20. Positioned on 0.14ac lot is renovated yr round cottage incs 856sf of beachie themed living area + N. side lot (separate PIN#) incs metal clad garage, multi-purpose building & conc. double parking pad. Ftrs fully equipped kitchen, living room boasting p/g FP & sliding door deck WO, sun-room, 3 bedrooms & 4pc bath. Extras -ductless heat/cool HVAC'22, standby generator'24, roof'13, windows'18, kitchen/bath flooring'24, spray foam insulated under-floor'22, block foundation, holding tank, cistern, 100 hydro, fibre internet, appliances & furnishing!15 mins W/Dunnville. (id:50886)
RE/MAX Escarpment Realty Inc.

