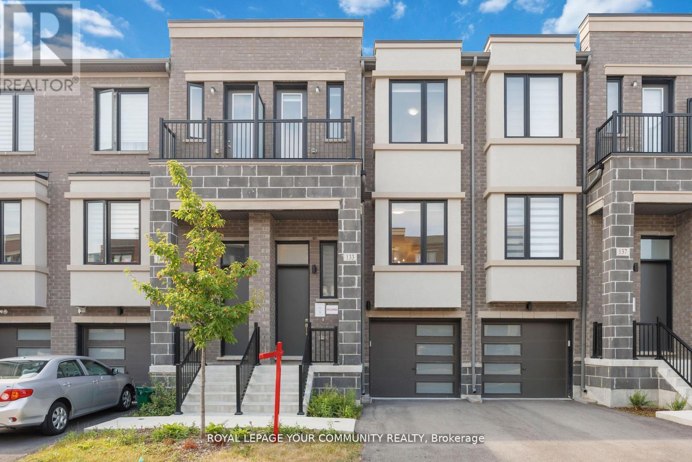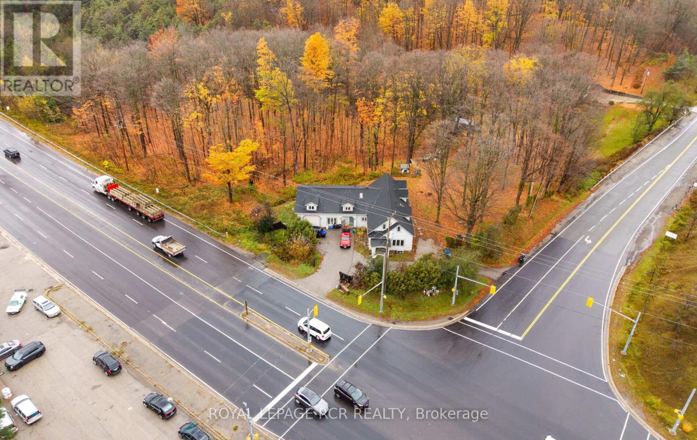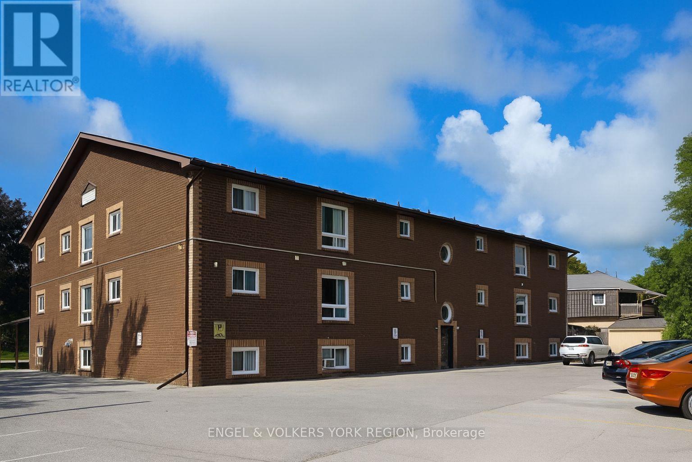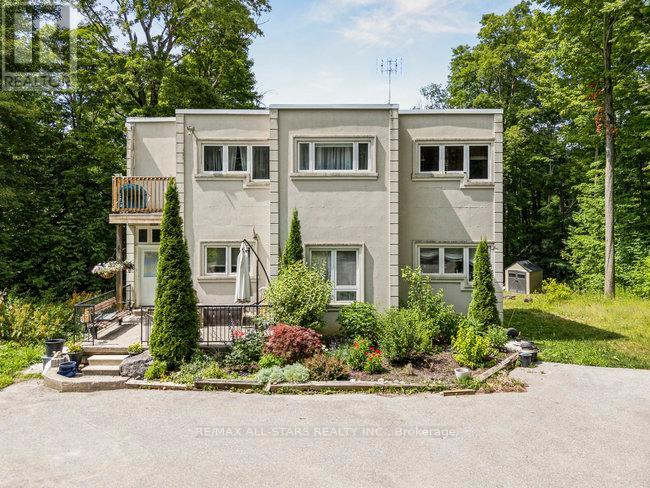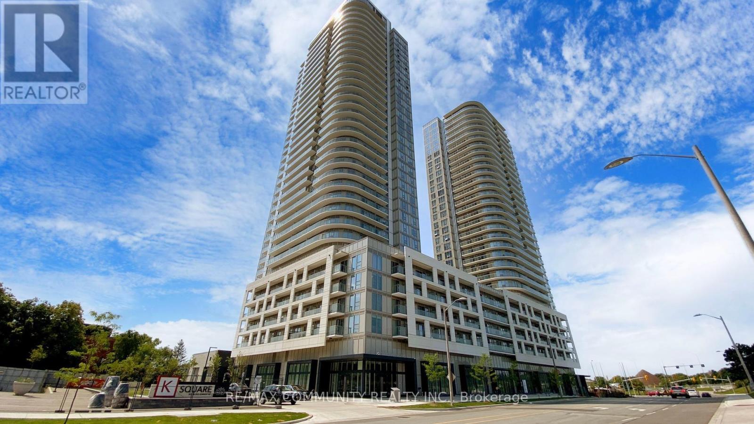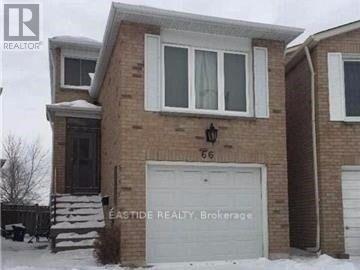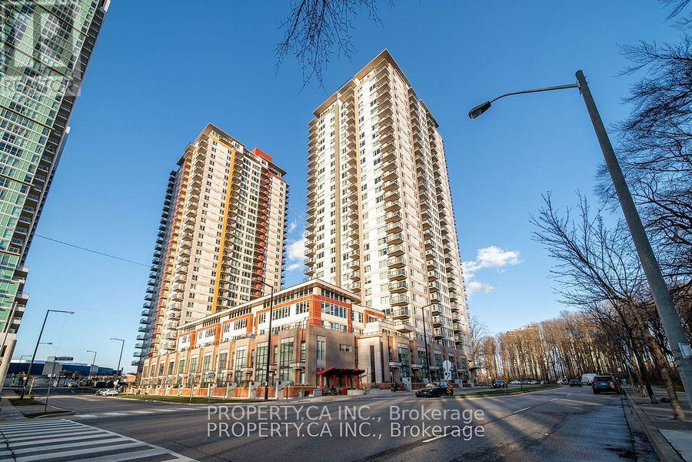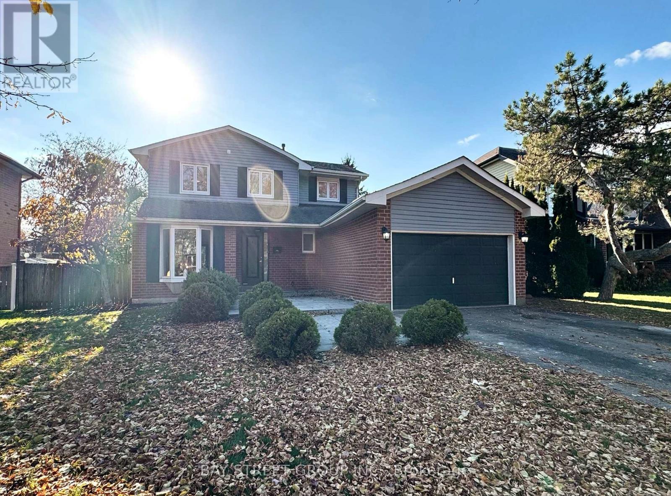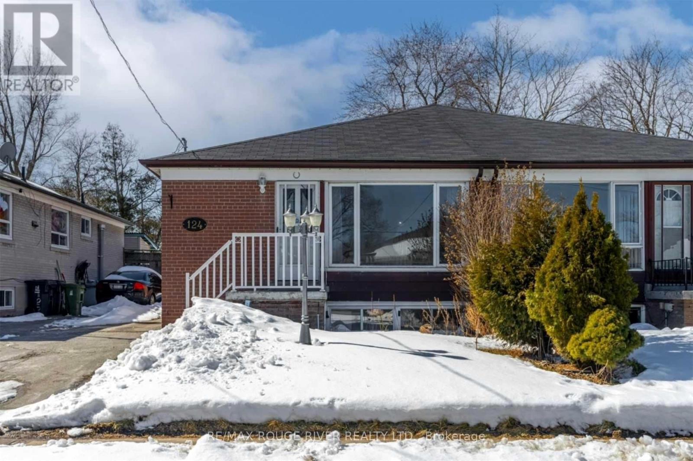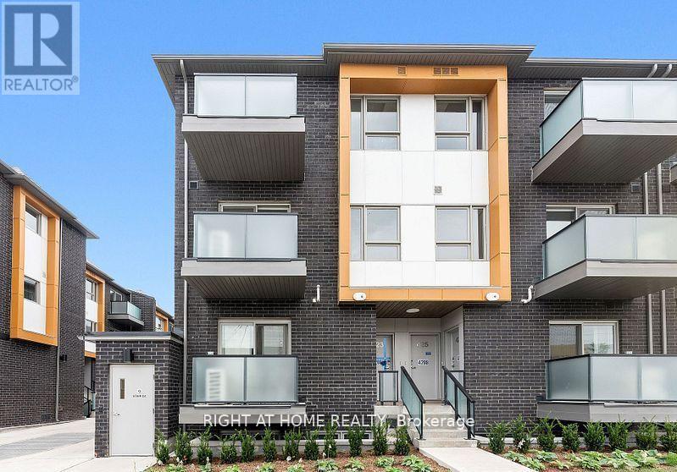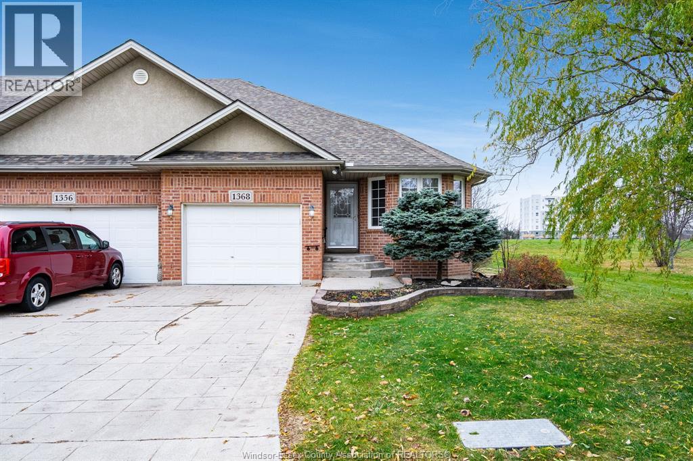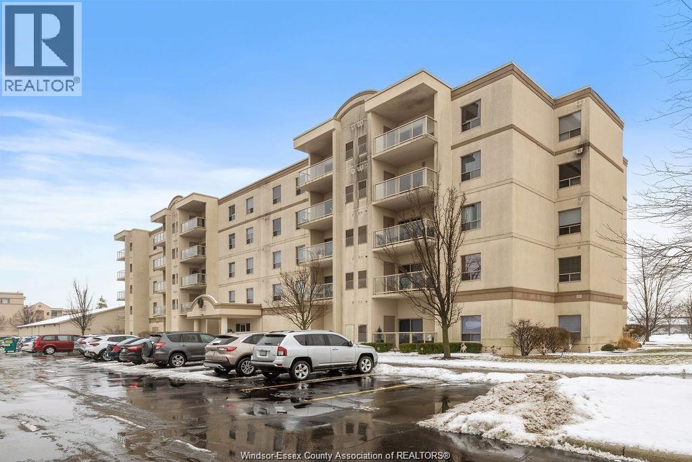133 Rattenbury Road
Vaughan, Ontario
***Stunning Modern Evoke Townhouse by Treasure Hill in Prime Vaughan Location!*** Beautifully upgraded 3+1 bedroom townhouse located in the highly sought-after Patterson community. Just 2 years new, Lots of natural light through oversized windows and boasts laminate flooring throughout, open-concept layout with 9/ ceilings on the main floor, ground and upper levels. Enjoy a sleek kitchen with a large quartz island and stainless steel appliances. A separate dining area, and a luxurious primary suite with an ensuite and walk-in closet. The second bedroom features its own private balcony. All bathrooms feature quartz countertops. The walk-out basement includes a versatile rec room that can be used as a 4th bedroom, offering direct access to the backyard. Located in one of Vaughan's most amenity-rich neighborhoods, you're minutes to top-ranked schools, shopping centres, restaurants, GO Station, Highway 400/407, parks, trails, and public transit. POTL fee: $161.96/month. A perfect home for families or investors-don't miss this opportunity! (id:50886)
Royal LePage Your Community Realty
1008 Tottenham Road
New Tecumseth, Ontario
Great opportunity and investment potential. Located at the busy & highly visible location at the northwest corner of Highway 9 & Tottenham Road, this lot is approximately 150 feet x 225 feet (.8 acres). The property features a detached home offering 3 residential units. The main unit features spacious foyer, updated kitchen with tile floor & backsplash, french doors open to living room with laminate flooring and upper level features 4 bedrooms, one with walkout to balcony and separate den with skylight. There is a side entrance to main floor 1 bedroom unit, full kitchen, 3 piece bathroom and private deck. The 3rd unit at garage offers 2 bedrooms, bathroom and full kitchen. The property features 2 furnaces, two air conditioners. (id:50886)
Royal LePage Rcr Realty
2 - 86 Curtis Street
Essa, Ontario
One of the Largest suites available! Enjoy living in Fast-growing yet quaint Angus! Bright and spacious 2-bedroom, 2-bath apartment on a quiet, mature 17-unit residential building. Approx. 1,000 sq ft of living space. Laminate flooring throughout living areas, new vinyl in kitchen/bathrooms. Open-concept kitchen/living room layout, generous bedrooms that accommodate large furniture, ensuite storage room. Includes 1 parking space and shared coin laundry. This is the best suite in the building. This building is meticulously maintained and has a fabulous tenant profile. Ideal for someone seeking affordable, stable housing in a well-maintained building. Close to all amenities, schools, parks, and just minutes from CFB Borden.Tenant to register hydro account and carry tenant insurance for the full lease term. (id:50886)
Engel & Volkers York Region
14586 York Durham Line Road
Whitchurch-Stouffville, Ontario
Exceptional Setting in a Prestigious Estate Neighbourhood, Surrounded by luxurious, custom-built homes, this property is nestled on a quiet, 8+ acre private lot. The existing home requires some work and is being sold "as is". A unique opportunity to renovate, expand, or create a custom residence tailored to your vision. With strong future investment potential, this is an ideal option for those looking to secure a foothold in a high-demand neighbourhood. Close to shopping, fine dining, GO Transit, Hwy 404 and essential amenities, a rare opportunity in a truly desirable setting. (id:50886)
RE/MAX All-Stars Realty Inc.
Chestnut Park Real Estate Limited
1003 - 2033 Kennedy Road
Toronto, Ontario
Bright and beautifully maintained 2-bedroom condo featuring abundant natural sunlight throughout. Ideally situated just minutes from Highways 401 and 404, this spacious unit offers 2 bedrooms, 2 washrooms, a stunning balcony view. Enjoy exceptional building amenities including a restaurant, kids' play area, recording studio, guest suites, library, patio, and more. With 24/7 security and reception, you'll experience comfort and peace of mind. Close to major highways, shopping centres, coffee shops, restaurants, and banks-everything you need is right at your doorstep. (id:50886)
RE/MAX Community Realty Inc.
66 Seamist Crescent
Toronto, Ontario
Excellent Location. Bright, Spacious And Well Kept 4Bedroom House. Upper floor 1 Room Can Be Family Room Or 4th Bedroom W/Closet. Full Bathroom In The Main Floor. Reno'd Kitchen, Quartz Countertop, Centre Island. Hardwood Floor Throughout, Vinyl Windows In Front. Back Onto Milliken Park, Close To Ttc, Supermarket, School, Restaurants And Malls. Non Smoker And No Pet Please. (id:50886)
Eastide Realty
605 - 190 Borough Drive
Toronto, Ontario
Spacious & Bright 2 Bed Corner Unit (S/E) Overlooking Wooded Park! Functional, Open Concept Layout W/ Ample Storage And Natural Light Throughout! Conveniently Located Steps To Shopping (Scarborough Town Centre), Groceries, Parks, Libraries & More! Seconds To TTC, Go Train W/ Easy Highway Access (401)! Well Managed Building Loaded W/ Luxurious Amenities: Gym, Indoor Pool, Party Room, Sauna, Theatre, Plus, Plus! Excellent Access To U of T & Centennial College! Parking Spot Steps to Elevator! Updated Appliances (id:50886)
Property.ca Inc.
75 Anstead Crescent
Ajax, Ontario
Embrace the ultimate lakeside living lifestyle in this 4 beds + 3 baths home where the tranquil lakefront awaits at the end of your street!! Premium 65X116 Ft Lot! W/Ss Upgraded Appliances & Quartz Counters. Open Concept Fr / Lr With Large Windows, Enticing Gas Fp & Garden Door W/O To Private 24X12 Deck And Beautifully Landscaped Front And Back offers a seamless blend of indoor/outdoor living spaces perfect for year round enjoyment!!Sun all day long with shady spots to keep cool!!. Stunning Dr With Bay Window. Amazing Open Staircase To 2nd Floor. Main bedroom Has 3Pc Ensuite & W/I Closet. Large Secondary Bdrms. Convenient main floor laundry w/2pc bath, Dir Garage Entry, Sep Full Size Back Garage Dr, Inviting open concept family room w/gas fireplace, ideal for creating memories & relaxing after a long day!! Finished Open Concept Bsmt Has Extra Large Rec Room W/Wet Bar, Lots Of Pot Lights .5th Bedroom / Office In Bsmt. Don't miss out on this incredible opportunity to own a well built home in a Sought After Location*Steps To Waterfront(7th House Up From Lake) with miles of waterfront walking/bike paths, Rotary Park, splash pad, beach ,boat, launch, parks, schools, transit all in walking distance. Whole house freshly painted. (id:50886)
Bay Street Group Inc.
124 Overture Road
Toronto, Ontario
Stunning Semi-Detached Bungalow on a Premium 150 ft Lot! This home is move-in ready, offering a perfect blend of elegance and functionality. Open concept layout featuring 3 spacious bedrooms, a bright solarium/sunroom overlooking a magnificent ravine view, perfect for relaxing or entertaining. This rare gem combines style and space all on a premium lot with a natural backdrop! (id:50886)
RE/MAX Rouge River Realty Ltd.
422 - 2789 Eglinton Avenue E
Toronto, Ontario
Beautiful 2-Year-New Mattamy-Built Condo Townhouse - 997 Sq. Ft.Modern 2-bedroom, 2-bathroom home featuring an open-concept kitchen and a bright living/dining area with 9' ceilings and a walkout to the balcony. The primary bedroom offers generous closet space and a private ensuite bath. Convenient laundry at the bedroom level and 1 parking spot included.Located just steps from TTC, close to the new Eglinton LRT and Kennedy Subway Station. Surrounded by public, Catholic, and French schools, plus easy access to Shoppers Drug Mart, No Frills, and all essential amenities. Vacant and ready to move in anytime. (id:50886)
Right At Home Realty
1368 Chateau Avenue
Windsor, Ontario
Welcome home to this beautifully maintained property perfectly situated in one of Windsor’s most desirable East Riverside neighborhoods. With no rear or side neighbors and backing onto lush greenspace and a serene park, this home offers the rare combination of privacy, peace, and convenience. Blue Heron Trail is just steps away, perfect for peaceful morning walks or evening rides along nature trails. Inside, you’ll find a spacious layout offering approximately 1,150sf per level. The main floor features an inviting open-concept living and dining area filled with natural light, a bright updated kitchen with modern cabinetry, tiled backsplash, and new countertops (2020), and main floor laundry connections for added convenience. Two generous bedrooms and two full baths complete this level, including a primary suite with a private ensuite and walk-in closet. The fully finished lower level provides incredible versatility for multi-generational living or guests. It features two additional bedrooms, a beautiful full bathroom with a large double shower, a cozy family room with gas fireplace, and a spacious cellar. Furnace and A/C were replaced in 2019, and the roof is approximately 10 years old, offering peace of mind for years to come. Enjoy maintenance-free living with a low $60 monthly fee that covers snow removal and lawn care. Whether you’re downsizing, investing, or seeking space for extended family, this charming home offers comfort, privacy, and a low-maintenance lifestyle close to parks, trails, and shopping. (id:50886)
Century 21 Local Home Team Realty Inc.
325 Village Grove Drive Unit# 409
Tecumseh, Ontario
Welcome to 325 Village Grove, nestled in the charming town of Tecumseh! This newly renovated 2-bedroom, 1-bath offers modern living with a touch of comfort. Step into this space with new stainless steel appliances, complemented by the convenience of an in-unit washer and dryer. Conveniently located, this residence is in close proximity to parks, grocery stores, banks, restaurants, etc. Village Grove has an outdoor pool on site, as well as a tennis/pickleball court. Embrace the Tecumseh lifestyle with easy access to essential amenities and recreational facilities. (id:50886)
Deerbrook Realty Inc.

