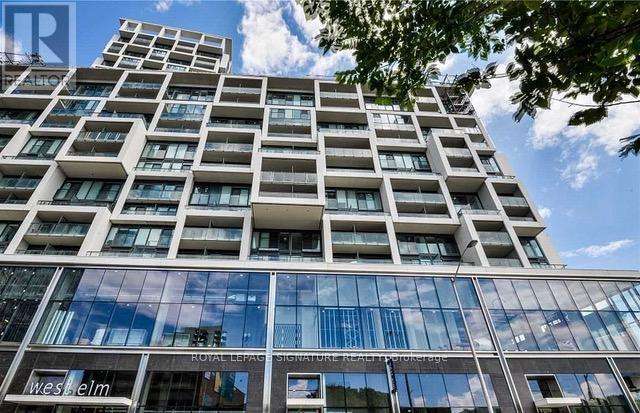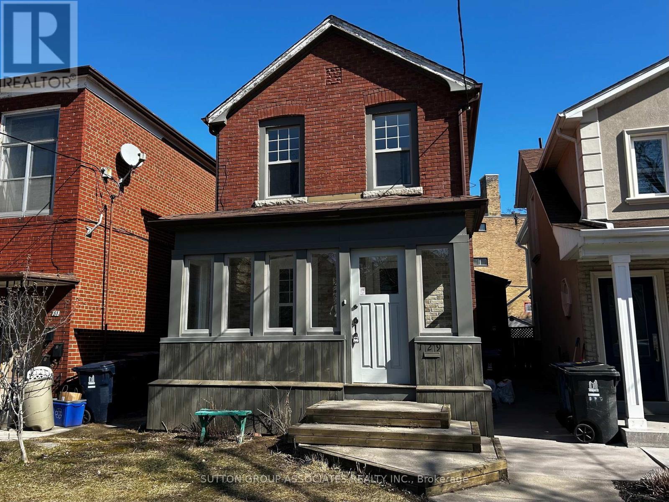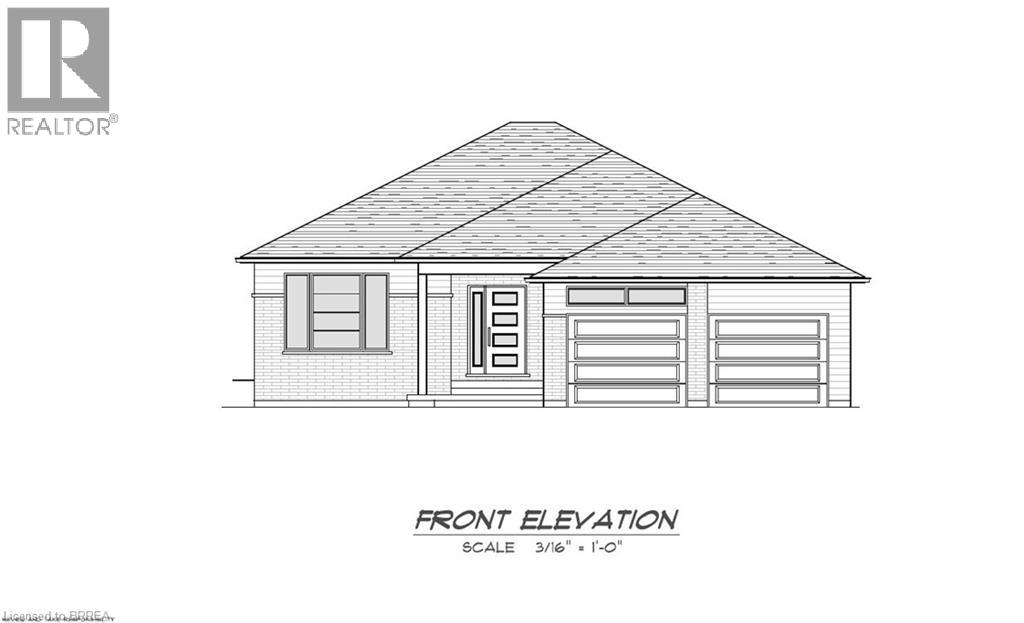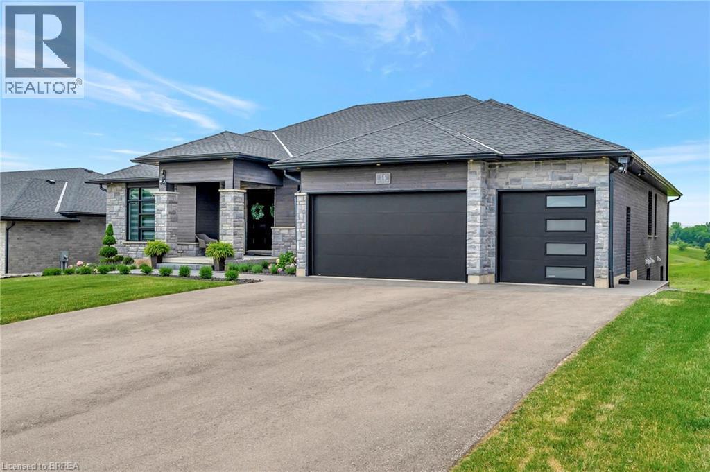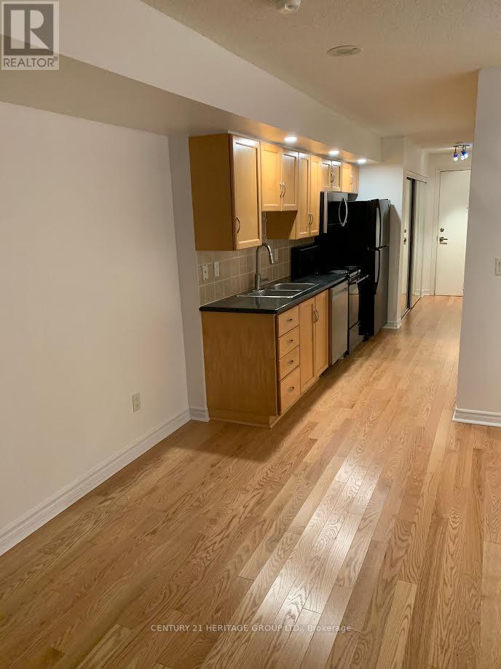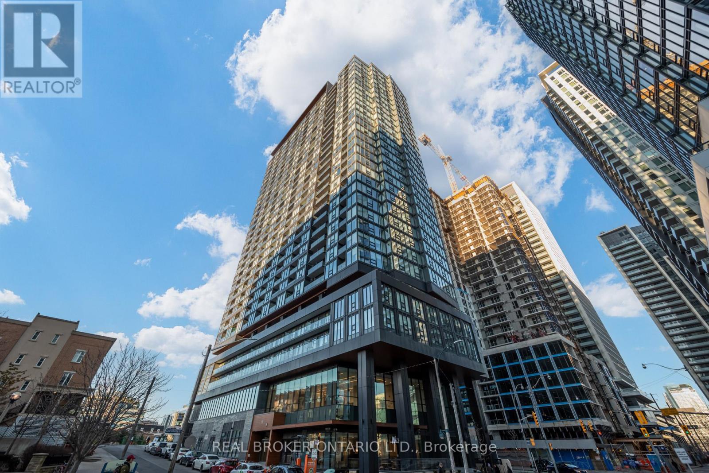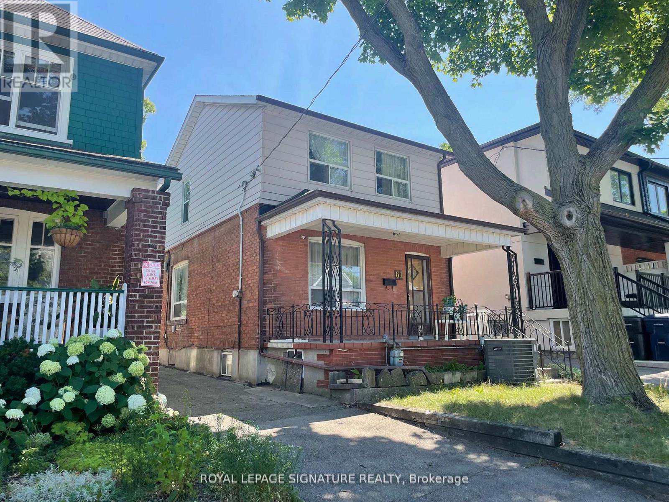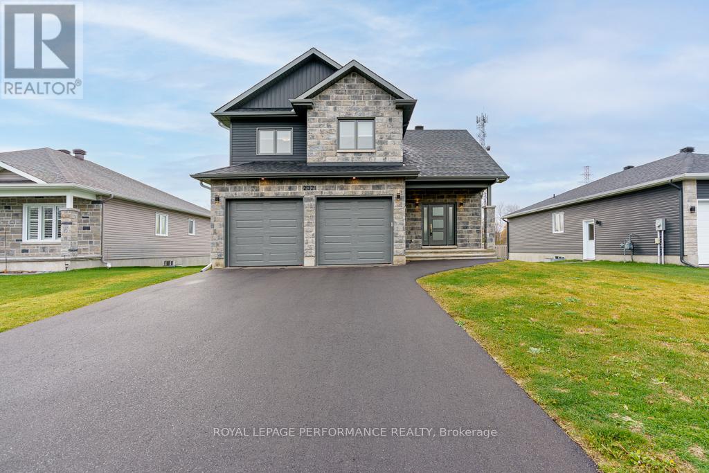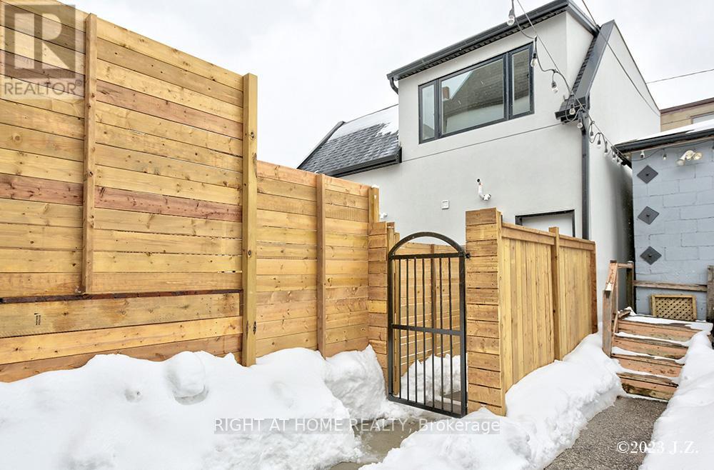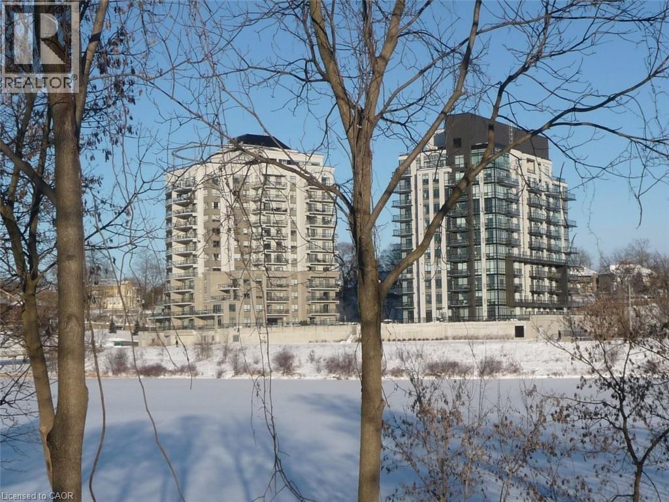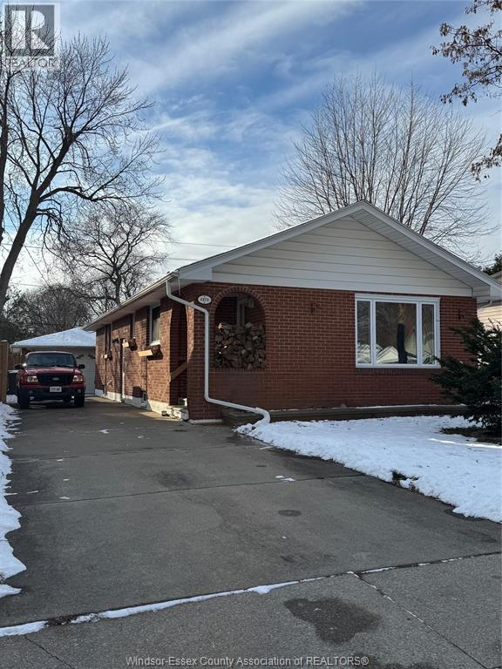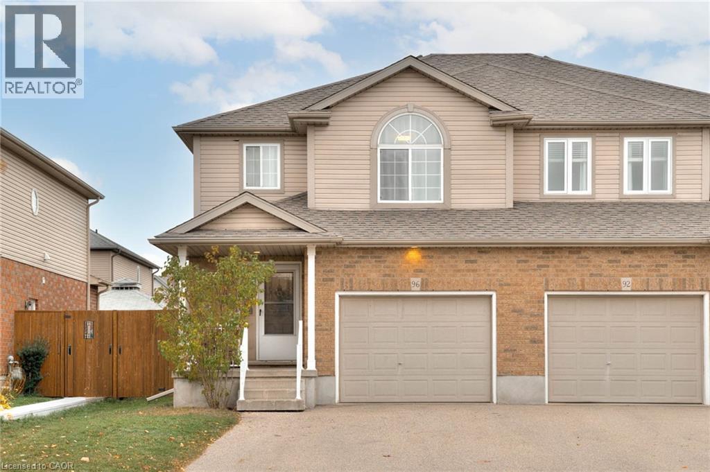2314 - 5 Soudan Avenue
Toronto, Ontario
Welcome to this immaculate 2-bedroom, 2-bathroom corner suite in the highly sought-after Art Shoppe Lofts Condos, perfectly situated in the heart of Yonge & Eglinton. This building is designed to impress-from the stunning lobby to the iconic 18th-floor rooftop pool-offering the ultimate blend of relaxation, luxury, and Instagram-worthy amenities. Step into 770+agft of thoughtfully designed living space featuring floor-to-ceiling windows and breathtaking south and west panoramic city views. This true split 2-bedroom layout includes 2 walk-out balconies, 1 premium parking spot (steps from the elevator) and 1 locker for added convenience.The bright, spacious floor plan boasts a primary bedroom with a stylish 4-piece ensuite and an XL wall-to-wall custom closet. The second bedroom offers its own semi-ensuite bathroom and a full window-making this a true two-bedroom suite. A modern kitchen with quartz countertops, sleek finishes, and endless views completes the space. Residents enjoy world-class building amenities including retail shopping, Farm boy, concierge services, a spa, fully-equipped gym, yoga studio, separate men's and women's sauna, an outdoor pool, and guest suites available for $100/night. With the subway and TTC just steps away, commuting downtown or across the city is effortless. You're surrounded by the best of Midtown living-boutique shops, cafés, bars, and an endless selection of top-rated restaurants all along vibrant Yonge Street. Available January 1. Landlord-bring your AAA tenants. Book your private showing today! (id:50886)
Royal LePage Signature Realty
129 Kenwood Avenue
Toronto, Ontario
Photos are from previous listing, property currently tenanted. Discover the essence of urban comfort in this charming lease listing located just a 7-minute stroll from St. Clair West Subway Station. Humewood, where everybody wants to live! With hardwood floors throughout, this home offers a seamless blend of elegance and practicality. The oversized and eat-in kitchen comes complete with stainless steel appliances and a double sink. Two mudrooms provide ample storage space, ensuring organization is effortless. The primary bedroom boasts two double door closets, meeting all wardrobe needs. Accompanied by two additional bedrooms, this residence offers ample space for families or guests. Step outside to the fenced backyard, perfect for outdoor gatherings or quiet relaxation. Plus, the double car garage provides practicality with space for two vehicles, while the unfinished basement offers extra storage options. This home presents an exceptional opportunity for comfortable living in a desirable locale with unbelievable walkability. (id:50886)
Sutton Group-Associates Realty Inc.
Lot 3 Donegal Drive
Brantford, Ontario
Custom-Build Your Dream Home! Coming in 2026, Carriageview Construction offers another stunning bungalow crafted with quality and attention to detail. This beautifully designed 1,337 sq. ft. home will be situated on a generous 54 ft. wide lot, featuring a rear covered porch off the dining room—perfect for relaxing outdoors—and an attached 2-car garage. Step inside to an inviting open-concept floor plan with thoughtful features throughout, including: 2 spacious bedrooms, with a Primary suite complete with its own private ensuite; A stylish and functional main 4-pc bathroom, and Main-floor laundry for ultimate convenience. Buyers will enjoy the opportunity to personalize their home, choosing from the builder’s selection of brick, vinyl siding, cabinetry, flooring, paint, and more to suit their style. Additional highlights include: HST and TARION Warranty included in the purchase price for peace of mind. A Chain link fence to be installed by the Builder across the rear of the property. Multiple floor plans available, with the option to build on other lots or custom-design your own home. This is your chance to create the home you’ve always envisioned with a trusted local builder. Reach out today for more details! (id:50886)
RE/MAX Twin City Realty Inc.
14 Hudson Drive
Brantford, Ontario
Welcome home to 14 Hudson Dr., Brantford. Custom built in 2022 on premium greenspace lot, two homes in one! Separate entrance to basement suite with separate heating and cooling controls. In law suite could also be a great way to make extra income, rent it for $2500/ month (property sized double septic tank legal suite). Modern design sleek and straight out of a magazine! 9 and 10ft ceilings on main level and upgraded 9ft ceilings in basement. Chefs kitchen with custom walk in pantry added post build. Quartz counters with high end Fisher & Paykel appliances in both main kitchen and the second kitchen. Gorgeous backplash in both kitchens and pot filler in main kitchen. Open to the stunning living room with custom ceiling work and built ins added in living room (2023). Up to 4 beds on the main level and up to two (could be converted to 3+) beds downstairs and 4.5 baths total.AND each suite has its own dedicated laundry. Extensive sound proofing between the main level and basement. Stay cozy all winter with the boiler system and in floor heat and 2 gas fireplaces.In floor is extremely efficient can heat entire home. Primary ensuites are equipped with bidets. All custom lighting from Avenue Lighting. Even the colour of the brick was a builder upgrade. No inch of this property was ignored. Gas lines for BBQ and pre installed for pool heater. 25k upgrade for cold cellar. The entire house is backed up on the Generac generator. Professional landscape and concrete walkway in front and back (23/24). Extended upper deck with composite decking on upper balcony and upgraded railing. Lower level 3 season enclosed sun room with flooring (2024). Reverse osmosis system, water softener and boiler system for hot water all owned, no rentals. Shows A+++ pride of ownership very apparent upon entry. Meticulously maintained and upkept. See it today! (id:50886)
RE/MAX Twin City Realty Inc
534 - 250 Wellington Street W
Toronto, Ontario
Newly renovated and freshly painted Tridel-built luxury Icon2 condo, located in the heart of the financial and entertainment districts. This 516 sq ft junior one-bedroom unit features a well-designed open-concept living room and a modern kitchen with a granite countertop. Enjoy a south-facing view from the Juliette balcony and hardwood floors throughout. Ample closet space is provided. Fantastic amenities include a party room, gym, relaxation pool, 24-hour concierge, rooftop garden with BBQ terrace, visitor parking, billiards, and more. Hydro and heat are included. The unit also comes with a locker. (id:50886)
Century 21 Heritage Group Ltd.
Ph21 - 19 Western Battery Road
Toronto, Ontario
For Lease March 1, 2026. Experience penthouse living at 19 Western Battery Rd PH21, featuring one of the best 1+den layouts in Liberty Village. This modern, spacious, and sun-filled suite offers a large enclosed den with a sliding door, perfect as a second bedroom or private home office, along with two full bathrooms including a sleek ensuite in the primary bedroom. Enjoy spectacular 180 downtown views from the living room and bedroom through 9 ft floor-to-ceiling windows. Resort-style amenities elevate your lifestyle with a 200m outdoor running track, spin studio, full gym with free weights, sauna, pool, hot and cold plunge pools, steam room, outdoor kitchen with BBQ stations, and 24-hour concierge. Ideally located beside Strachan Ave for easy access in and out of Liberty Village, and just steps to TTC, GO Transit, the Gardiner, and Lakeshore for quick commutes to parks, cafés, bars, restaurants, and all your favourite downtown spots. This penthouse won't last-book your viewing today! Internet is included! Can be partially furnished with queen bed frame (in-unit), mattress (in-unit), new HP monitor, office desk, office chair and floor lamp. (id:50886)
Real Broker Ontario Ltd.
61 Belvidere Avenue
Toronto, Ontario
Fantastic Opportunity in Midtown Toronto - Oakwood Village! Welcome to this charming 3-bedroom home located in the heart of Oakwood Village, just a short walk to the Oakwood LRT station. This property offers exceptional potential for investors, builders, or renovators looking to create their dream space in one of Toronto's rapidly developing neighbourhoods. Highlights Include: 3-bedroom layout. Prime Midtown location with easy access to Eglinton LRT, TTC, and Hwy 401. Walking distance to restaurants, schools, parks, and community centres. Located in a family-friendly, amenity-rich neighbourhood. Great investment opportunity with strong future upside. Note: Seller/Listing Agent makes no representation or warranty as to the retrofit status of the basement. Don't miss your chance to own in this highly sought-after location! (id:50886)
Royal LePage Signature Realty
2321 Sebastien Road
Cornwall, Ontario
Welcome to this stunning 2022 Falcon-built home, perfectly located in a highly desirable, family-friendly neighborhood. This modern 3-bedroom, 3-bath home offers an open-concept layout with hardwood floors throughout, an upgraded kitchen, and bright living spaces designed for comfort and style. The basement provides excellent flexibility with rough-ins for a 4th bathroom and the potential to add a fourth bedroom or additional living space, making it ideal for growing families. Enjoy the peaceful setting with no rear neighbors and the convenience of a double car garage. With a school nearby and beautiful finishes throughout, this home is ideal for families seeking quality, comfort, and location. (id:50886)
Royal LePage Performance Realty
B - 48 Lanark Avenue
Toronto, Ontario
Private and Detached 2-Storey 1,055 Sf Coach House With 3 large bedrooms and 2 Full Bathrooms. Includes integral garage parking. Detached With No Shared Walls And Private Separate Entrance. Quick Walk To Eglinton Station, Cedarvale Park, Great Schools &Restaurants And More. Two Separate Living Spaces Across Two Floors. Large Living Space/Bedroom And Bathroom On Main Level, And 2 Bedrooms, Family Room, Bathroom And Kitchen On 2nd Floor. Brand New Stainless Steel Appliances, Ensuite Washer/DryerOn 2nd Level, Central Heating And A/C, Closet Built-Ins. Tons Of Windows For Natural Light. (id:50886)
Right At Home Realty
150 Water Street N Unit# 301
Cambridge, Ontario
This lovely one-bedroom condo offers stunning views of the Grand River, and features a spacious living room/dining area with an open-concept kitchen and breakfast bar. The kitchen includes four stainless steel appliances, and a convenient laundry closet with a stacked washer and dryer is also provided. The entire unit has been freshly painted and boasts laminate flooring, pot lighting, and granite countertops, making it truly move-in ready. From the living area, a patio door leads to a private balcony with beautiful river views. One of the highlights of this property is the expansive riverside terrace, complete with gardens and ample seating for your enjoyment. The terrace also offers gas fire pits and gas BBQs, perfect for entertaining guests. Residents will also have access to a fitness center, a guest suite, a party room, additional storage, and underground parking. The location is ideal, within walking distance to live theatre, river trails, a farmers' market, various shops, and restaurants. A must see! (id:50886)
Royal LePage Crown Realty Services
Royal LePage Crown Realty Services Inc.
1573 Westminster Unit# Basement
Windsor, Ontario
BASEMENT APARTMENT FOR RENT IN EAST WINDSOR CLOSE TO PLAZAS, PARKS, SCHOOLS & SHOPPING. THE SIDE ENTRANCE TAKES YOU TO A FULLY SELF CONTAINED RENTAL UNIT, INCLUDING INSUITE LAUNDRY WITH AN 8 MONTH OLD DRYER AND A 2 YEAR OLD WASHER. THE CHERRY KITCHEN CABINETRY INCLUDES A FLOATING ISLAND, FRIDGE AND STOVE. THIS ONE BEDROOM RENTAL FEATURES CERAMIC TILE AND CENTRAL AIR. BEAUTIFUL CERAMIC BATHROOM WITH WALK IN SHOWER. THE PRIVACY FENCED BACK YARD OFFERS A POND AND GAZEBO. UTILITIES ARE INCLUDED. PLENTRY OF STREET PARKING HERE, THE DRIVEWAY IS RESERVED FOR THE UPSTAIR UNIT. AVAILABLE NOW TO A NON-SMOKING TENANT WITHOUT PETS. (id:50886)
RE/MAX Preferred Realty Ltd. - 584
96 Raising Mill Gate
Elmira, Ontario
Welcome to your next chapter in this beautifully maintained 4 bedroom, 3 bathroom semi detached home! Built in 2007, this home offers a welcoming open concept layout that’s perfect for gathering with family and friends. The spacious kitchen flows seamlessly into the living and dining areas, creating a bright and comfortable space for everyday living. Upstairs, you’ll find large bedrooms and wide hallways that add to the open, airy feel. The finished basement, updated in 2021 and 2022, offers even more room to relax, play, or work from home. Thoughtful updates throughout include a new roof (2019), fresh paint (2023), updated light fixtures (2024), and newer appliances like the dishwasher and microwave. The fully fenced backyard is ideal for summer BBQs, pets, or simply enjoying a quiet evening outdoors. Plus, you’ll have peace of mind knowing all windows and doors are scheduled to be replaced in November 2025. Set in a prime location close to the rec centre, parks, and scenic trails, this home combines comfort, style, and community living; everything you’ve been looking for. (id:50886)
RE/MAX Solid Gold Realty (Ii) Ltd.

