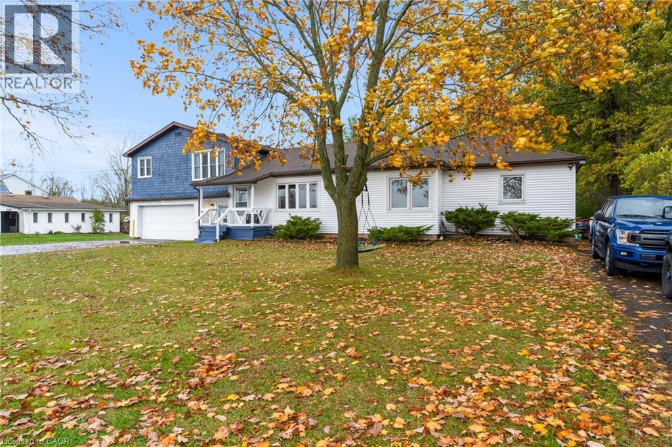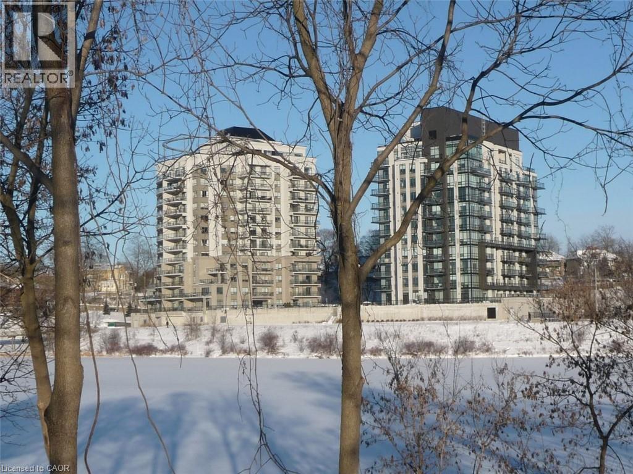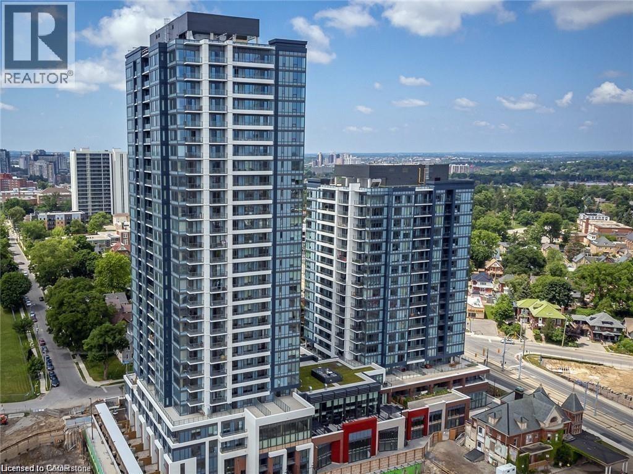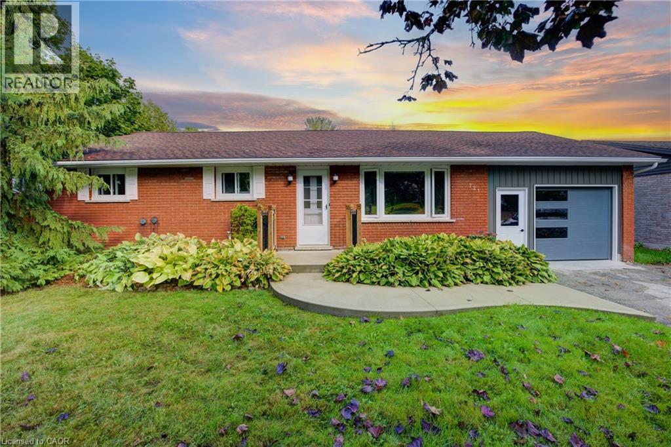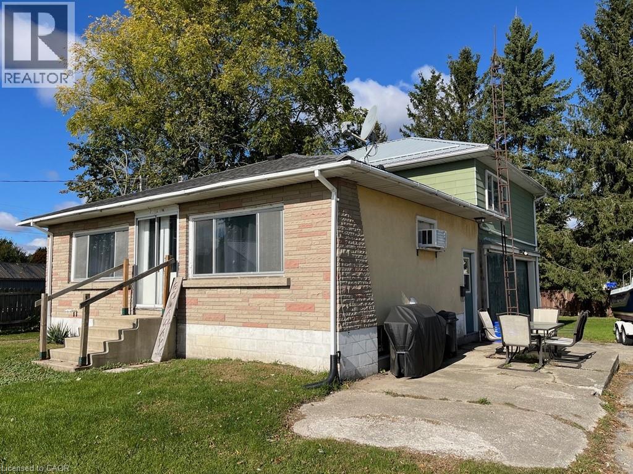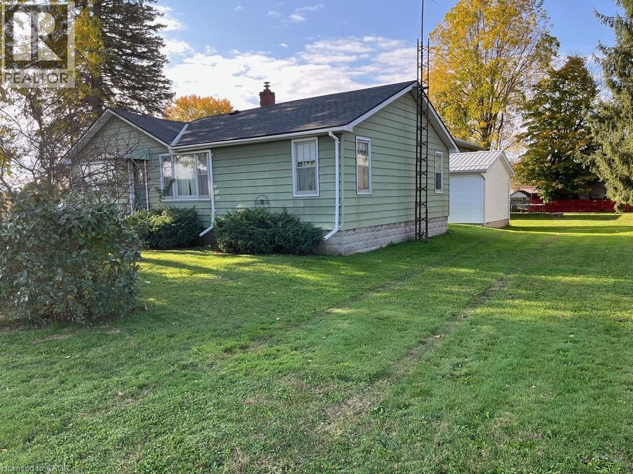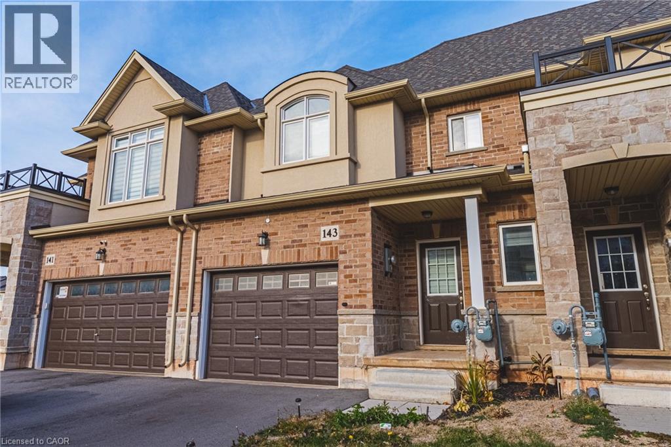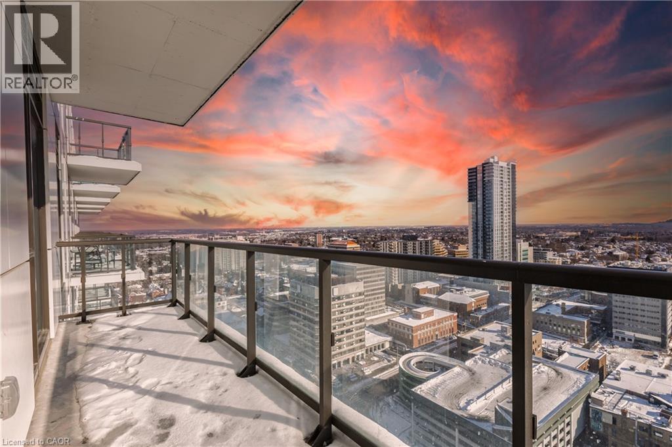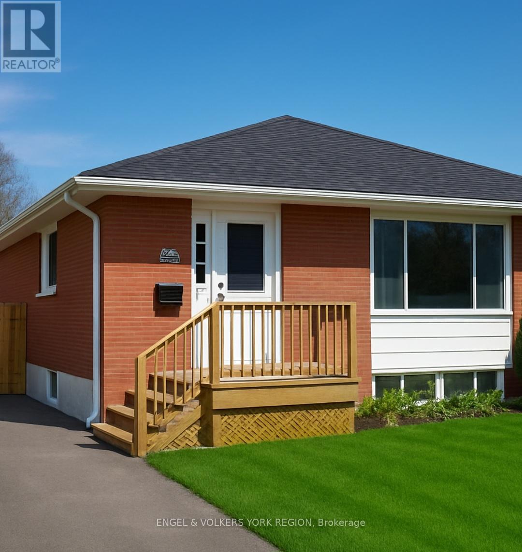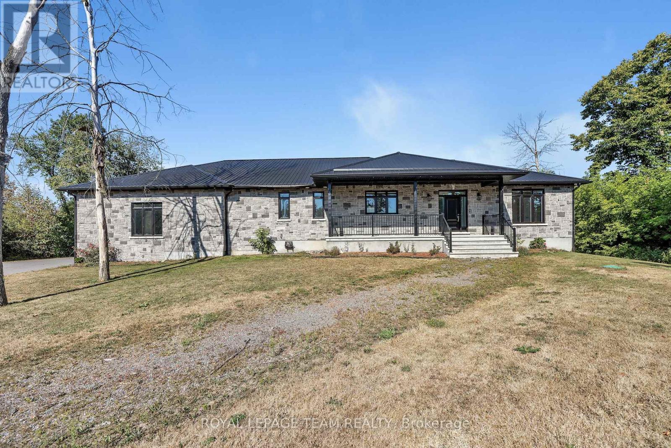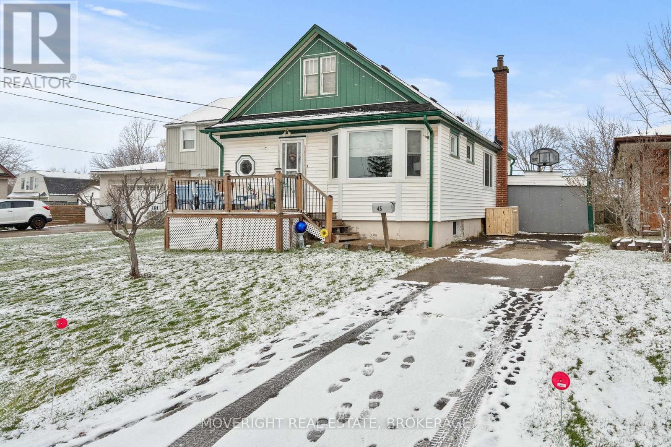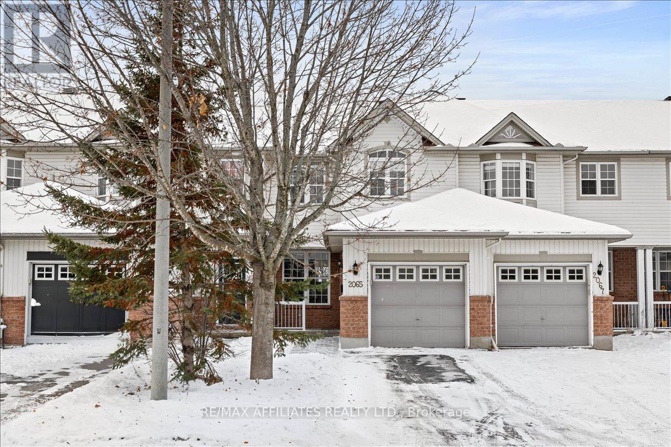10042 Willoughby Drive
Niagara Falls, Ontario
This property at 10042 Willoughby Drive in Niagara Falls offers a wonderful blend of rural living and community convenience, just minutes from Chippawa. It features 2+1 bedrooms, ample space for family and guests, and a host of attractive amenities. The double-wide driveway ensures parking comfort, while the attached garage and a large barn (with one wall to be repaired before closing) provide plenty of storage for tools, vehicles, or hobbies. The fenced yard is perfect for children and pets to play freely. The open-concept design makes entertaining a breeze, with spacious bedrooms and heated floors in the main-floor bathroom for cozy winter mornings. The property includes a 3000-gallon cistern, a recently cleaned septic system (2023), and a durable roof from 2013. Storage is abundant in the basement. The upper unit features all new windows (2023), two large bedrooms, and a separate entrance through the breezeway—ideal for potential rental income, especially with the 220-volt plug available. The unit has electric heat and a window unit cooling system. The lower unit has forced gas heat and air conditioning, with a 200-amp electrical service supporting various needs. Overall, this move-in-ready property combines spaciousness, functionality, and potential income opportunities. Come see for yourself! (id:50886)
Realty Network
150 Water Street N Unit# 301
Cambridge, Ontario
For lease with immediate occupancy! This beautifully updated one-bedroom condo showcases sweeping views of the Grand River and a bright, spacious living/dining area with an open-concept kitchen and breakfast bar. The kitchen features four stainless steel appliances, while a convenient laundry closet with a stacked washer and dryer adds everyday ease. This freshly painted move-in ready unit offers modern laminate flooring, pot lighting, and granite countertops. Step through the living room patio door to your private balcony and enjoy tranquil river views. The building’s expansive riverside terrace provides lush gardens, generous seating, gas fire pits, and gas BBQs—perfect for relaxing or entertaining. Additional amenities include a fitness center, guest suite, party room, storage, and underground parking. Ideally located within walking distance to live theatre, scenic river trails, the farmers’ market, boutique shops, and great restaurants. A must-see! (id:50886)
Royal LePage Crown Realty Services
Royal LePage Crown Realty Services Inc.
5 Wellington Street S Unit# 405
Kitchener, Ontario
Super clean and well appointed 1 bedroom condo at the Station Park towers. Centrally located between Uptown Waterloo and Downtown Kitchener. There is an LRT stop minutes from the building. Comes with 1 parking spot, balcony & 6 appliances. It has a quiet spot in the building overlooking the main entrance. (id:50886)
RE/MAX Twin City Realty Inc.
721 Waterloo Street
Mount Forest, Ontario
Discover comfort, charm, and potential at 721 Waterloo Street in Mount Forest. This inviting bungalow sits on a quiet, tree-lined street and features 3 bedrooms, 1 bathroom, and a bright, airy layout filled with natural light. Enjoy recent updates such as a beautifully renovated bathroom and modern laminate flooring, with plenty of room left to add your own personal style. The walk-out basement offers a fantastic opportunity—create a cozy family room, home office, or additional living space to suit your needs. Outside, a generous yard with freshly hydro-seeded lawn provides the perfect setting for relaxing, gardening, or hosting friends on the weekend. Move-in ready with room to grow, this charming home is full of potential and ready for you to make it your own. (id:50886)
RE/MAX Icon Realty
1-5 Priddle Drive
Langton, Ontario
A huge opportunity for any investors or to keep your family nearby. You can rent out the duplex and the home, or live in one and rent out the others. Currently the duplex is fully rented and the home is vacant. The duplex's lower unit has a 1 bedroom and 1 bath. The upper unit has 2 bedrooms and 1 bath plus a workshop/garage below. Both units are rented on a month to month basis. Rents are $1000. per month for the lower unit and $735. per month for the upper unit. Rents include heat and hydro. All appliances in the duplex belong to the tenants. The vacant single family home is vacant and it has 3 bedrooms and 1 1/2 baths. All appliances included with the single family home, and the property are being sold in as is, where is condition. The duplex and the home have separate septic systems and one sandpoint (well) services both buildings. Think about what you could do with this property. The opportunities are endless! (id:50886)
Coldwell Banker Momentum Realty Brokerage (Port Rowan)
Coldwell Banker Momentum Realty Brokerage (Simcoe)
1-5 Priddle Drive
Langton, Ontario
A huge opportunity for any investors or to keep your family nearby. You can rent out the duplex and the home, or live in one and rent out the others. Currently the duplex is fully rented and the home is vacant. The duplex's lower unit has a 1 bedroom and 1 bath. The upper unit has 2 bedrooms and 1 bath plus a workshop/garage below. Both units are rented on a month to month basis. Rents are $1000. per month for the lower unit and $735. per month for the upper unit. Rents include heat and hydro. All appliances in the duplex belong to the tenants. The vacant single family home is vacant and it has 3 bedrooms and 1 1/2 baths. All appliances included with the single family home, and the property are being sold in as is, where is condition. The duplex and the home have separate septic systems and one sandpoint (well) services both buildings. Think about what you could do with this property. The opportunities are endless! (id:50886)
Coldwell Banker Momentum Realty Brokerage (Port Rowan)
Coldwell Banker Momentum Realty Brokerage (Simcoe)
143 Sonoma Lane
Stoney Creek, Ontario
Welcome to 143 Sonoma Lane! Ideally located in a family friendly neighbourhood, close to schools, Winona Crossing plaza, highway access and so much more! This tastefully upgraded home offers 3 bedrooms, including primary bedroom with 2 walk-in closets and a beautiful 3-piece ensuite, 2.5 bathrooms, bedroom level laundry, inside entry to the oversized single car garage with bonus rear yard access. (id:50886)
Royal LePage Signature Realty
55 Duke Street W Unit# 2408
Kitchener, Ontario
PENTHOUSE LIVING with a view that truly steals the show. Sitting high above Downtown Kitchener, this south-west facing 2-Bedroom, 2-Bath and 2-Parking Spots condo offers nearly 1150 sq. ft. of bright, open living space and one of the BEST SUNSET VIEWS in the city. The open concept kitchen/dining/living area flows onto a full-length balcony – perfect for coffee, evening drinks, or just soaking in the skyline. The primary bedroom features a walk-in closet and ensuite, while the second bedroom is ideal for guests, a roommate, or a home office. Enjoy upgraded stainless steel ENERGY STAR appliances, in-suite laundry, high-efficiency heat pump, and A/C to help keep utility costs manageable. Young Condos is loaded with amenities: concierge, rooftop running track, extreme fitness zone (boxing, TRX, spinning, yoga/boot camp), party room, rooftop terrace with BBQs and firepit, indoor bike storage and repair station, EV charging, dog wash, and a landscaped courtyard. Live steps from the ION LRT, Victoria Park, cafés, restaurants, shops, and major employers like Google and Oracle – all with parking included and outstanding value at approx. $2.34/sq.ft. Available anytime. One-year lease. Utilities and WiFi extra (tenant to set up accounts). Non-smoking. Tenant insurance required prior to move-in. Come see why #2408 is the ultimate downtown Kitchener penthouse. (id:50886)
Smart From Home Realty Limited
B - 46 Walter Avenue S
Newmarket, Ontario
Davis/Longford! Great walkable location - Local transit, Go Bus & YRT close by. Updated 2 bedroom lower apartment. 2 parking spots. All Inclusive rent: Water + hydro + gas included. Spacious lower unit in central Newmarket. Separate and private entrance. Laminate flooring throughout. Eat-in kitchen with full size stove and fridge. Spacious living room. Updated bathroom with walk-in shower. 2 king size bedrooms with windows and closets. Shared use of yard & shed. Pets considered. Walk to amenities, Timmy's, No Frills, Giant Tiger and close to Southlake Hospital and Upper Canada Mall. Legally registered with the town as a legal accessory dwelling basement apartment. (id:50886)
Engel & Volkers York Region
2500 Kearns Way
Ottawa, Ontario
Elegant Estate Bungalow on Quiet Cul-de-Sac - Welcome to this beautifully appointed 3+2 bedroom estate-style bungalow, nestled on a peaceful cul-de-sac perfect for families seeking comfort, space, and sophistication. Main Level Highlights. Step into an open-concept living area anchored by a dramatic floor-to-ceiling fireplace, ideal for cozy evenings or hosting memorable gatherings. Rich hardwood and tile flooring flow throughout, leading to a covered porch that overlooks the serene backyard. The chef-inspired kitchen features gleaming quartz countertops, a striking island with breakfast bar, under-cabinet lighting, and abundant cabinetry for effortless organization. The spacious primary suite offers sliding doors to the porch, a luxurious 5-piece ensuite, and a generous walk-in closet. Two additional bedrooms share a stylish Jack-and-Jill 5-piece bathroom, perfect for kids or guests. A thoughtfully designed main-floor laundry room includes a sink, counters, and cabinetry for added convenience. Lower Level Comfort - The finished basement expands your living space with two more bedrooms, a full 4-piece bath, and a sprawling recreation/family room, ideal for extended family, guests, or a home theatre setup. Garage Goals - Car enthusiasts and hobbyists will love the oversized 4-car garage, complete with a loft and ample storage space. This listing consists of two separate parcels of land, PIN 043151258 and PIN 043151268, being sold together as one offering, with a combined total of 2.593 acres. Some photos virtually staged. (id:50886)
Royal LePage Team Realty
45 Bloomfield Avenue
St. Catharines, Ontario
Attention first-time buyers, investors and renovators - bring your toolbox and imagination. Sitting on a deep 41' x 147' lot, 45 Bloomfield Avenue is a solid bungalow with a surprising amount of space inside and out. The charming exterior offers a welcoming front porch, bay window and long paved driveway with carport, while the huge fenced backyard gives you room for endless possibilities. Inside, the main floor features a bright, open living and dining area with wood floors and plenty of windows, a functional kitchen with lots of cabinetry and counter space, two generous bedrooms and a 4-piece bath. The lower level is a major bonus, offering a second kitchen area, two additional bedrooms, recreation space, laundry room, and a 3-piece bath - a great set-up for an in-law suite or future income potential. Located in a quiet, established neighbourhood close to schools, parks, shopping, restaurants and transit, this home is ideal for anyone willing to roll up their sleeves and put their own stamp on a property. With its big lot, multiple living spaces and strong location, 45 Bloomfield Avenue is a fantastic opportunity to create the home or investment you've been looking for. (id:50886)
Moveright Real Estate
2065 Breezewood Street
Ottawa, Ontario
Beautifully Renovated 3-Bedroom Home in Breezewood - Modern Luxury ThroughoutWelcome to this stunning, fully renovated 3-bedroom home in the desirable Breezewood community. Built in 2004 and upgraded with high-end finishes in 2020, this property offers the feel of a new-build home without the new-build price tag.The main level features a bright open-concept layout with 4" solid wide-plank red oak hardwood, custom trim work, solid core interior doors, updated lighting, and a modern curved staircase with wrought-iron spindles. The living room showcases a custom fireplace with a natural quartz stone surround, a cultured stone backdrop, and a white oak mantel with floating shelves. The chef-inspired kitchen includes quartz countertops, soft-close cabinetry, stainless steel appliances (2020), tile backsplash, and a deep stainless steel undermount sink. Patio doors open to a fully fenced backyard with no rear neighbours, a large deck, and a peaceful, treed setting.Upstairs, you'll find three generous bedrooms, including a spacious primary suite with a walk-in closet, a feature wall, and a luxurious ensuite complete with heated floors, dual sinks, porcelain tile, a walnut vanity with quartz top, and a custom walk-in shower. The updated 4-piece main bathroom also features modern porcelain tile. The third bedroom offers beautiful vaulted ceilings.The finished lower level includes engineered white oak hardwood, a custom bar nook, a laundry room, and a rough-in for a future bathroom.Major updates include: Roof (2019), Furnace (2018), Hot Water Tank (2021), Appliances (2020), Attic Insulation R60 (2023), and New Interlock (2025).Located close to schools, parks, recreation, grocery stores, restaurants, and public transit. A beautifully crafted home in an outstanding community-move in and enjoy. (id:50886)
RE/MAX Affiliates Realty Ltd.

