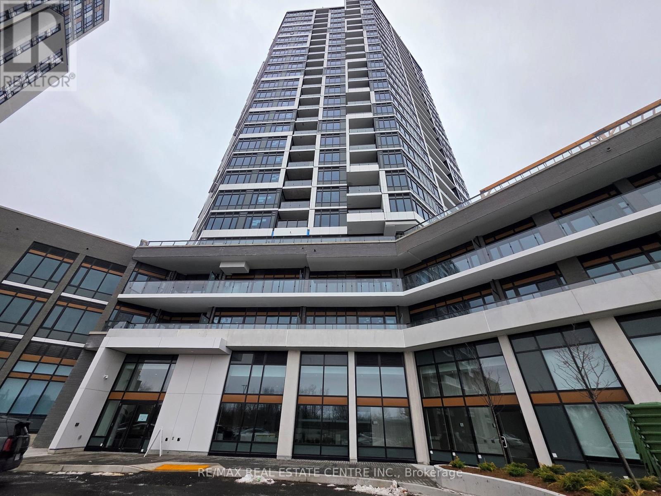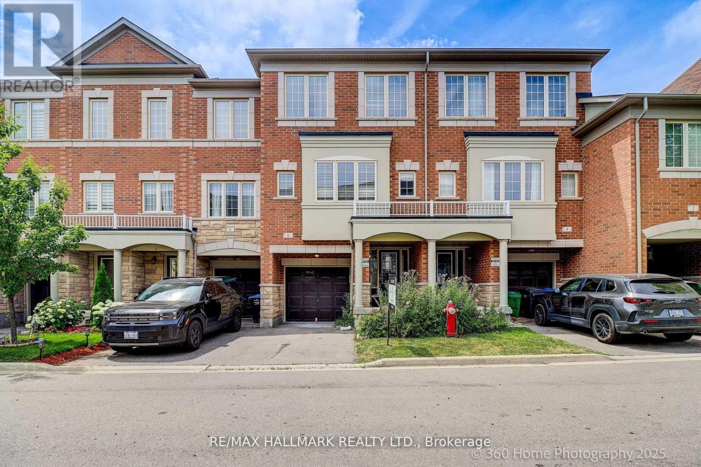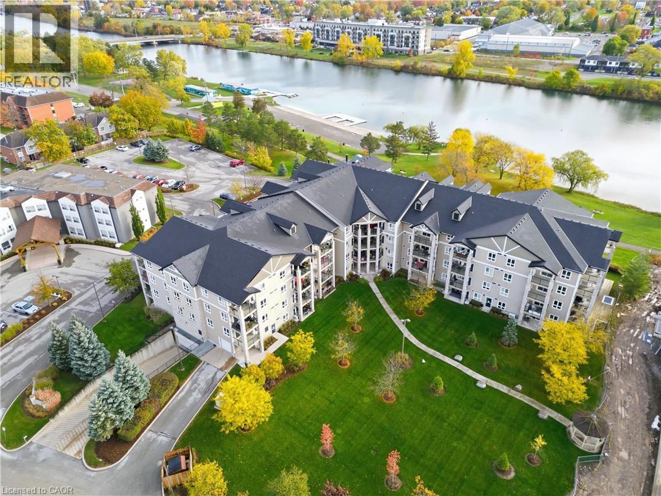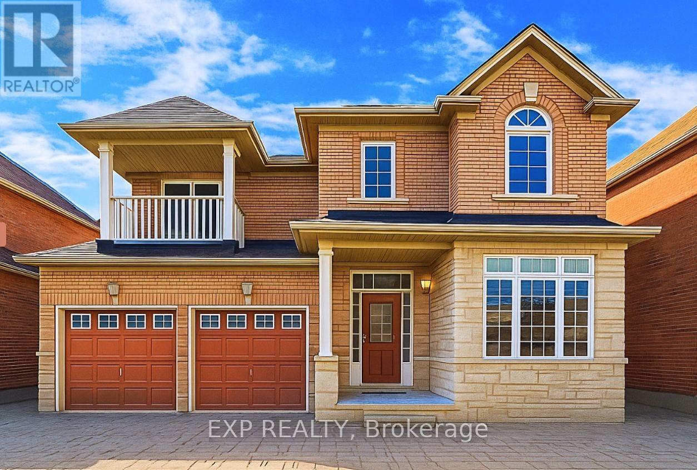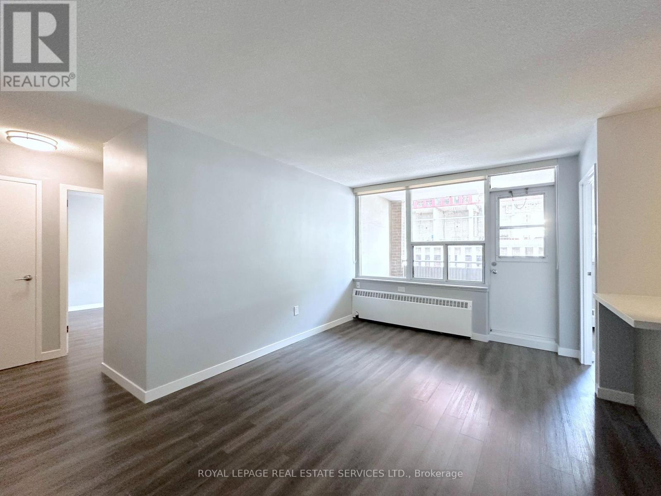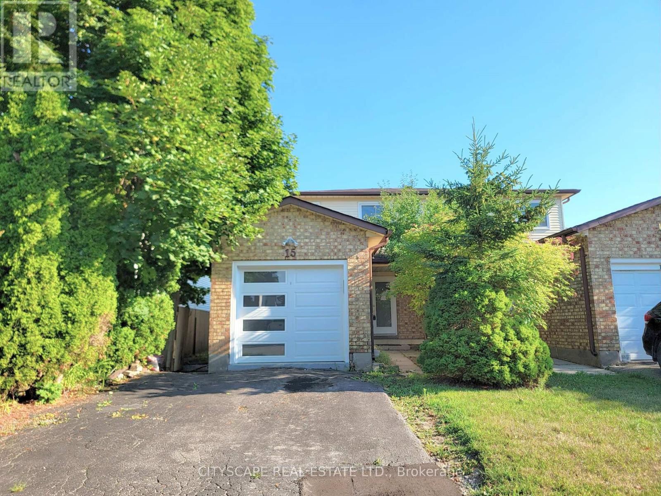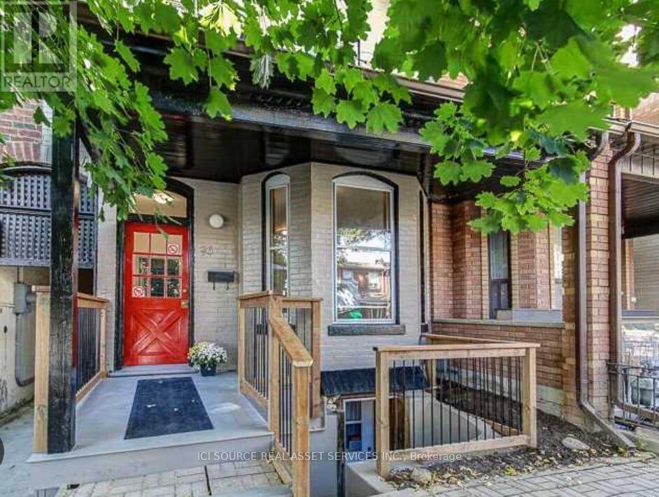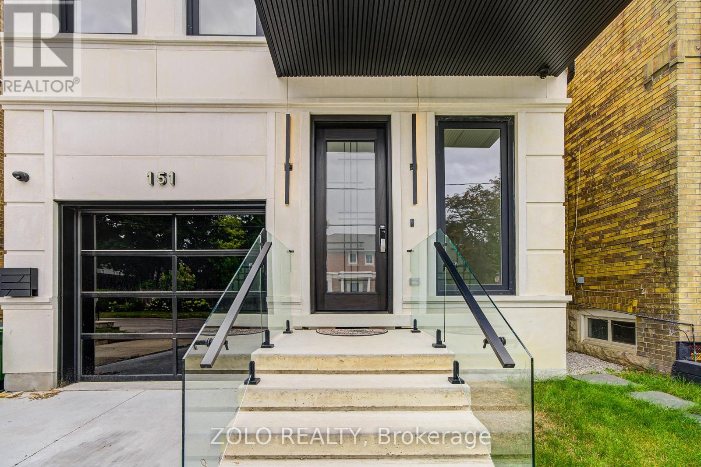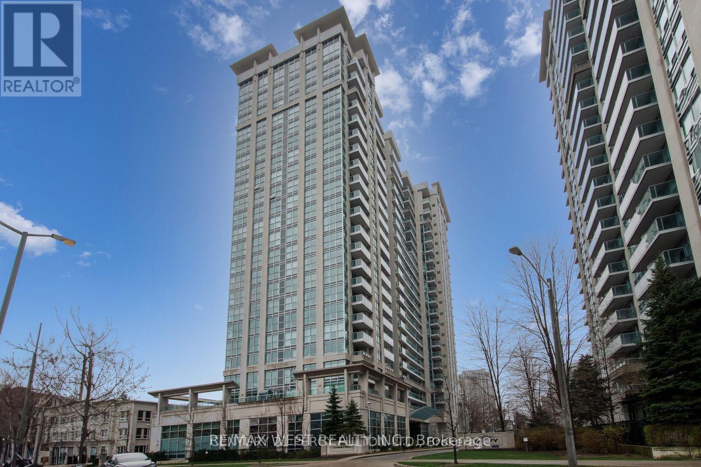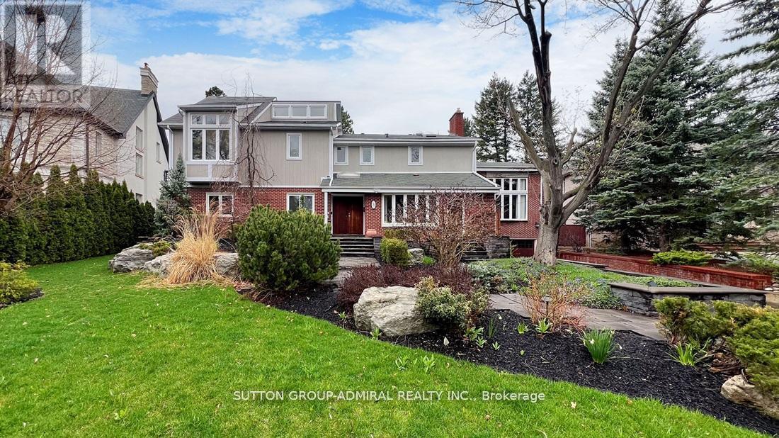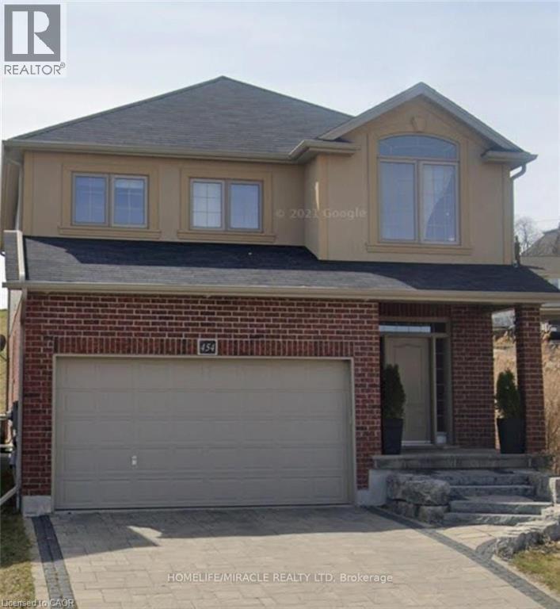317 - 8020 Derry Road
Milton, Ontario
Welcome to Connectt 2 in Milton - a brand-new, never-lived-in condo offering modern design and effortless living. This bright 1-bedroom suite with a spacious living area features approximately 600 sq. ft. of well-planned, sun-filled space with an open-concept layout, large windows, and contemporary finishes throughout.The sleek kitchen showcases a spacious pantry, stainless steel appliances, and quartz countertops, flowing seamlessly into a generous living area perfect for relaxing or entertaining. The bedroom offers excellent natural light and a well-sized double-door closet. Additional features include in-suite laundry and a private covered balcony with unobstructed views. Enjoy the comfort of move-in-ready living in one of Milton's newest condo communities. Conveniently located near major highways, Milton GO, hospital, shopping, restaurants, parks, and everyday amenities. One parking space and one locker included. (id:50886)
RE/MAX Real Estate Centre Inc.
6 Aspen Hills Road
Brampton, Ontario
Welcome to 6 Aspen Hills a bright and spacious three-bedroom, four-bathroom condo townhouse situated in the highly desirable Credit Valley neighborhood. This family-friendly community offers convenient access to schools, parks, shopping centers, and public transit. The main floor has been fully stripped to the studs. Property is being sold "as is". (id:50886)
RE/MAX Hallmark Realty Ltd.
330 Prince Charles Drive S Unit# 1402
Welland, Ontario
Experience elegance and effortless living in this lovely 2-bedroom, 2-bathroom penthouse located along the Welland Canal where comfort, community, and convenience come together. Enjoy a bright open-concept design with lovely finishes and high end touches throughout. Step out to peaceful walking trails along the water, or enjoy the many amenities right at home - from the inviting party room and fitness area to the ease of elevator access and secure underground parking. Perfectly situated near groceries, recreation facilities and the local seniors center, this is a place where life feels easy, connected, and full of everyday beauty. (id:50886)
RE/MAX Garden City Realty Inc
19 La Rocca Avenue
Vaughan, Ontario
BEAUTIFULLY RENOVATED FAMILY HOME IN SOUGHT-AFTER VELLORE VILLAGE. UPDATED INTERIOR FEATURES A NEW KITCHEN WITH QUARTZ COUNTERTOPS, MODERN CABINETRY, UPGRADED APPLIANCES, AND CONTEMPORARY FINISHES. THE PRIMARY BEDROOM INCLUDES DUAL CLOSETS, A PRIVATE BALCONY, AND A RENOVATED ENSUITE WITH DOUBLE SINKS AND SOAKER TUB.OFFERS FOUR SPACIOUS BEDROOMS, A FINISHED BASEMENT SUITABLE FOR OFFICE, GYM, OR MEDIA USE, AND AMPLE STORAGE INCLUDING A CANTINA. DOUBLE GARAGE AND EXTENDED DRIVEWAY PROVIDE GENEROUS PARKING.OPEN-CONCEPT LIVING AREA WITH 9 FT CEILINGS AND GAS FIREPLACE. FULLY FENCED BACKYARD WITH INTERLOCKING, LARGE PATIO, AND GAZEBO. CATHEDRAL FOYER WITH SKYLIGHT AND OVERSIZED WINDOWS PROVIDE ABUNDANT NATURAL LIGHT. CONVENIENTLY LOCATED MINUTES FROM SCHOOLS, PARKS, TRANSIT, VAUGHAN MILLS, AND CANADA'S WONDERLAND. MOVE-IN READY. (id:50886)
Exp Realty
715 - 255 Main Street
Toronto, Ontario
Welcome to this bright 1-bedroom plus den-an upgraded suite offering a perfect blend of style and function. The modern kitchen features high-efficiency appliances, sleek finishes, and a convenient breakfast bar. Enjoy comfortable, functional living with a thoughtfully designed layout that maximizes every inch of space. The den provides excellent flexibility-perfect for a home office, reading nook, or extra storage. Step outside and you're in a vibrant community with endless dining options, unique boutiques, and plenty of parks and green spaces-perfect for an active lifestyle. With the subway and GO Transit just steps away, getting around the city has never been easier. A perfect place to call home in one of Toronto's most lively and connected neighbourhoods. (id:50886)
Royal LePage Real Estate Services Ltd.
140 Courtney Street
Clarington, Ontario
Beautiful 4 Bedroom, 4 Bathroom home like Brand New in a very nice neighborhood in Bowmanville. It is well designed, very inviting open Concept, Large Foyer, Very Good Size Living Room with Fireplace. Eat-in Kitchen with Island and lots of sunshine. Fenced backyard, 2 Garage parking for exclusive use! Additional 2 Car Parking on Driveway is included. (Basement not included). Tenant pays 75% of utilities. (id:50886)
Icloud Realty Ltd.
15 Hartsfield Drive
Clarington, Ontario
Welcome to 15 Hartsfield Dr in desirable Courtice! This charming 3-bedroom, 2-bathroom home offers a bright and functional layout with plenty of space for the whole family. The main floor features a welcoming foyer with a double mirror sliding closet, a spacious open-concept living and dining area with pot lights, and a walkout to the backyard perfect for entertaining or relaxing outdoors. The kitchen boasts stainless steel appliances, ample counter space, and a combined eat-in breakfast area, making it the true heart of the home. Upstairs, the generous primary bedroom features a large 4-door mirror sliding closet and plenty of natural light. Two additional bedrooms, each with their own mirrored closets and windows, share a 4-piece bathroom, creating an ideal setup for families. The finished basement extends the living space with a versatile recreation room that can be used as a gym, office, guest bedroom, or playroom, complete with a window and closet. A convenient 2-piece bathroom and laundry area complete the lower level. Located in a family-friendly neighborhood close to schools, parks, shopping, and transit, this home combines comfort and convenience in a sought-after Courtice community. Whether you're a first-time buyer, growing family, or investor, this property is a fantastic opportunity! (id:50886)
Cityscape Real Estate Ltd.
5 - 96 Markham Street
Toronto, Ontario
Large 1 bedroom Basement Unit in Trinity-Bellwoods / Queen West* ONE MONTH'S RENT MOVE IN BONUS**Available Immediately Rent: $1,750 All inclusive!!!Includes:-Very High Ceiling!-Windows in both living room and Bedroom! Lots of natural sunlight!-Newly updated spacious apartment, large enough for 2 people-New appliances-1 Bathroom-Washer & dryer-Hardwood floors-Central Air (air conditioning)-1 Large bedroom with NEW Large closet-Spacious backyard-Parking Spot Available for extra cost-No smoking inside Minutes to: Trinity Bellwoods, shops, restaurants, amenities, U of T, George Brown, hospitals, Bloor St., College St., Queen St., Kensington Market, Financial Core, Toronto Western, 24 hour Queen & Bathurst Street Cars *For Additional Property Details Click The Brochure Icon Below* (id:50886)
Ici Source Real Asset Services Inc.
151 Dewbourne Avenue
Toronto, Ontario
Modern Brand New Family Living with over 4,600 Sq.Ft of Living Space Roughed-in Snow Melting Driveway and Steps. Smart Home Control 4 Automation. Elevator, Mudroom, Office, Two Furnaces, Two Air Conditioners, Two Laundry Rooms, And Much More (id:50886)
Zolo Realty
711 - 17 Anndale Drive
Toronto, Ontario
Beautiful Savvy Condo by Menkes in Prime Yonge & Sheppard Location!Enjoy an unobstructed east view and a bright, open-concept layout in this stylish suite. Features an upgraded mosaic backsplash, modern light fixtures in the kitchen, den, and bedroom, plus custom-built closets in both the bedroom and main hallway. The kitchen offers stainless steel appliances and a double sink.A separate den with a door provides flexibility - perfect as a second bedroom or home office.Located just steps from Yonge-Sheppard Subway Station, restaurants, shopping, and more. (id:50886)
RE/MAX West Realty Inc.
8 Mead Court
Toronto, Ontario
Top ranking school York Mills CI territory, Unique Elegance & Immaculate home Nestled on Quiet Cul-De-Sac. Premium Pie Lot (0.264 Acre)! Truly A Rare opportunity! The Interior Features distinctive layout through-out entire house, flooded with Natural light, large windows, Hardwood floor on the main & upper level, 2 bedrooms & a 5-piece bathroom + powder room on the main floor, living room overlook backyard view through picture windows, Chef-Inspired Kitchen boasts an expansive breakfast nook, central island w/Granite counter-top & w/o to front yard. A spacious primary bedroom with larger closets, plus a separate lounge room with its own staircase leading down to the main floor. Finished Basement has a nanny room, Recreation room, Gym room, Laundry room, Sauna. Directly access garage, Pot lights, Skylights, Fireplaces. Private Oasis Backyard with a pool & Spa to enjoy summer. Close to all Amenities: Subway station, TTC bus stop, shopping center, community center, Library, Hospital, Schools, Parks, Golf Courts, Banks, Restaurant, grocery stores, and lots more! (id:50886)
Sutton Group-Admiral Realty Inc.
454 Westhaven Street Unit# Basement
Waterloo, Ontario
Spacious and bright basement suite located in a family-friendly neighborhood. A private entrance for added convenience and privacy. Located in a quiet, family-friendly neighborhood. Be the first to call this Suite your home. This spacious basement features two comfortable bedrooms with one full 3pc bathroom, ideal for a small family or individuals seeking extra space. The kitchen is equipped with new appliances. Nearby parks, schools, and amenities make it an ideal location for families. One parking available. Tenant will pay 30% of utilities. (id:50886)
Homelife Miracle Realty Ltd

