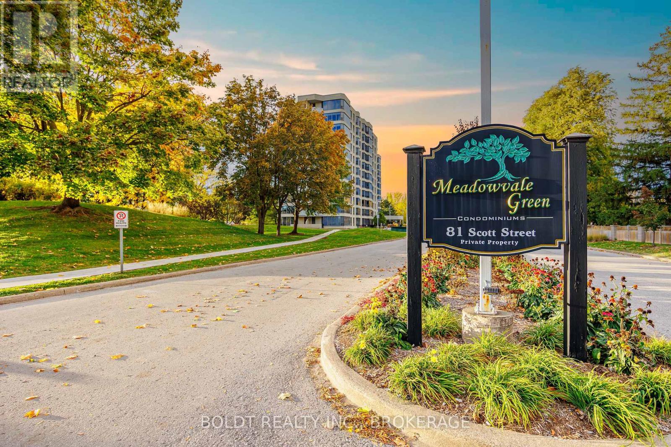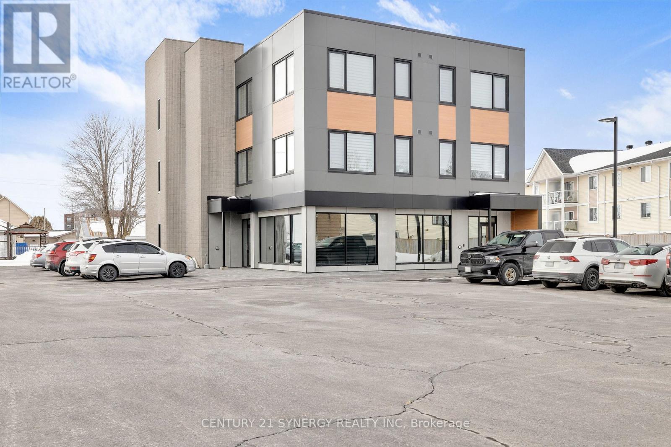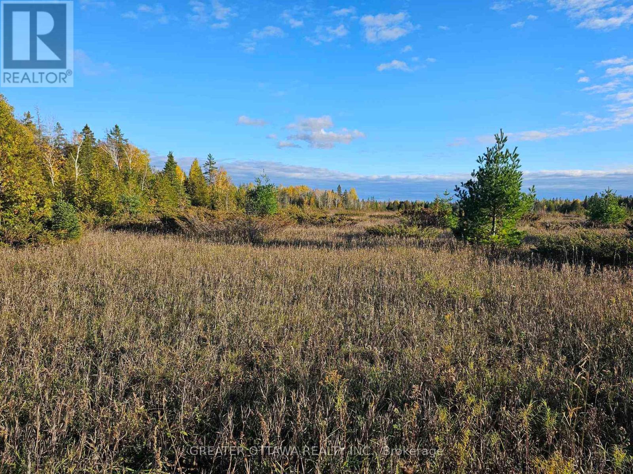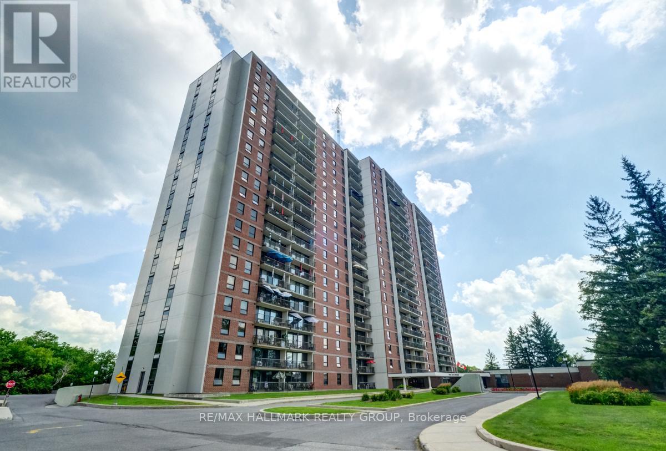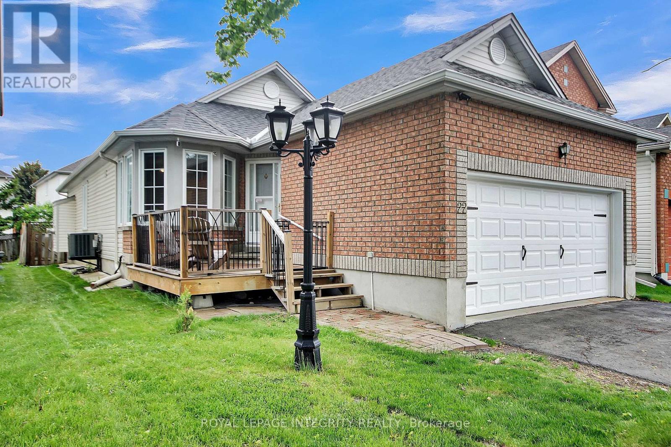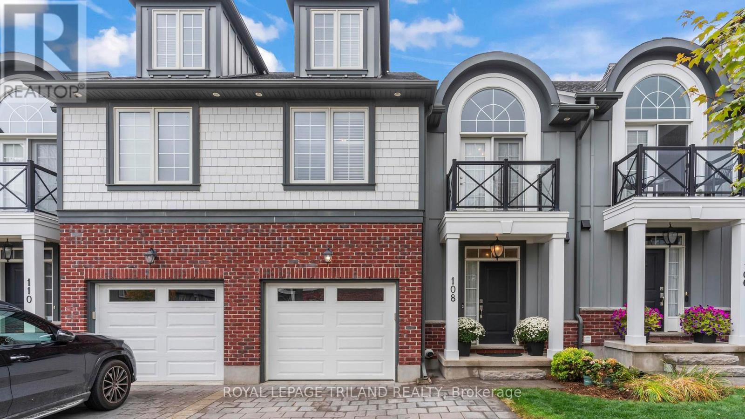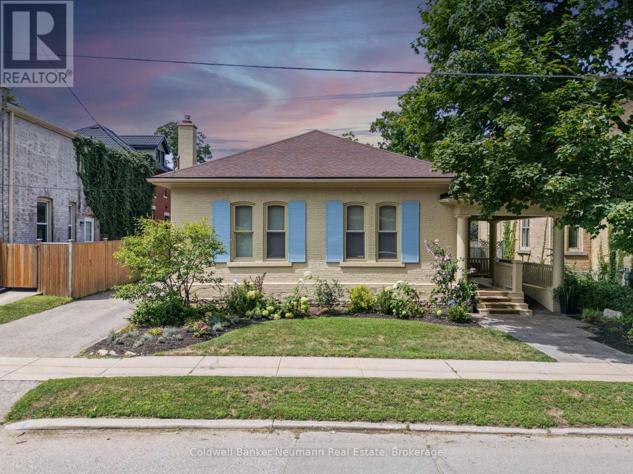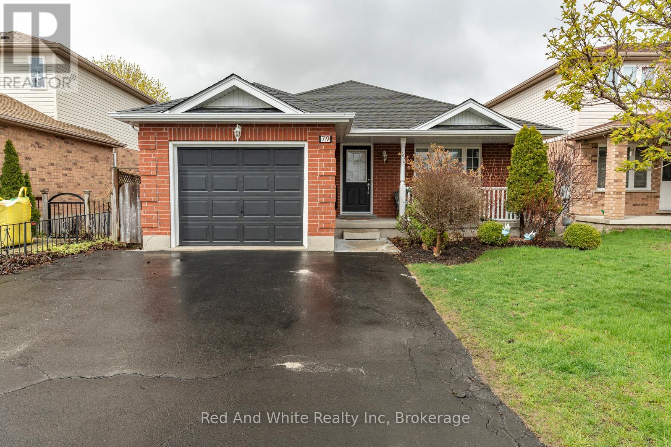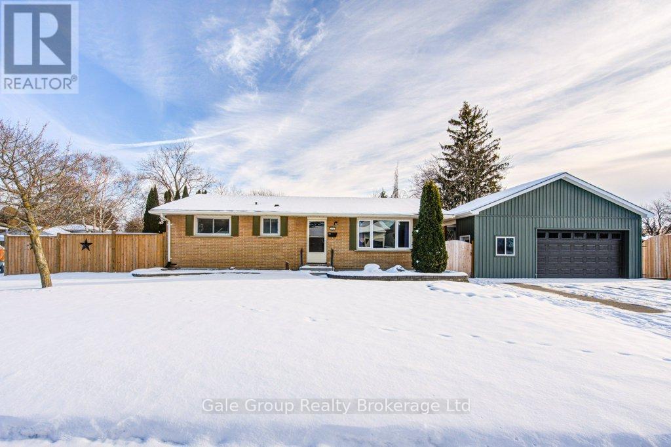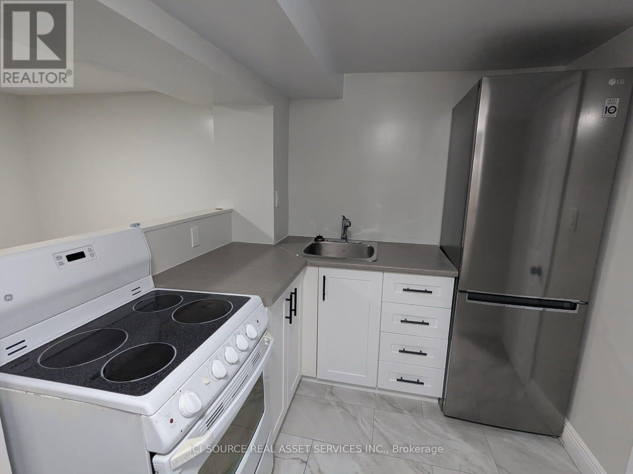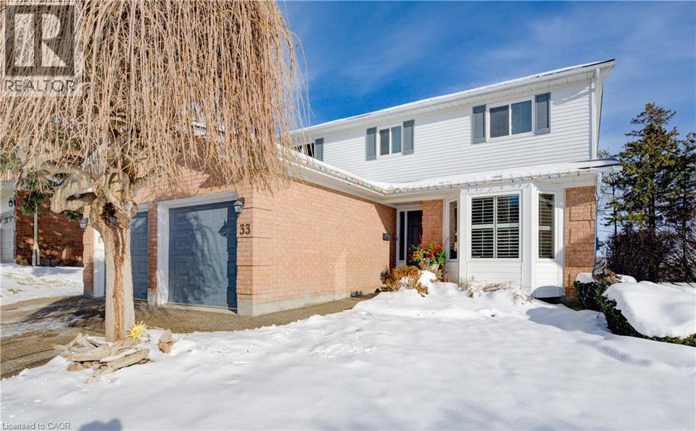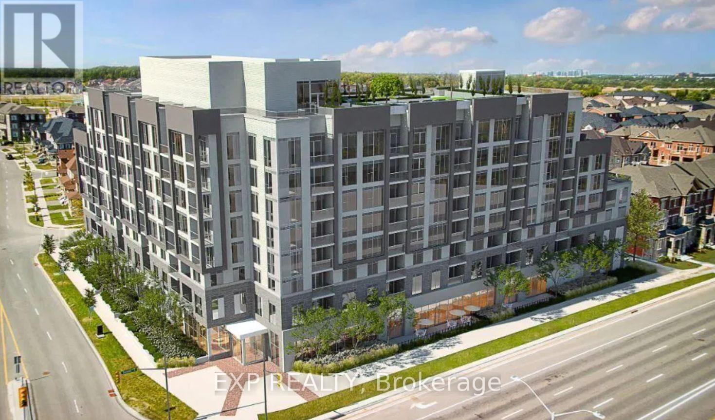809 - 81 Scott Street
St. Catharines, Ontario
Come see this beauty shine at Golden Hour. This stunning 1,025 sq. ft. 2+ Den corner suite features wraparound windows that fill the space with light and offers stunning views the lush, tree-lined surroundings and outstanding sunsets. Freshly painted and move-in ready, this highly sought-after "09" unit is rarely offered and truly stands out with its additional living space as well as its walkout balcony. Enjoy spacious principal rooms, a versatile den perfect for a home office or lounging area off primary bedroom. Enjoy the fantastic building amenities including a seasonal outdoor pool, fitness center, party room/games , underground car wash and more. Perfectly situated in the desirable North End, this condo offers easy access to the QEW, public transit, shopping plazas, and Fairview Mall - placing convenience, comfort, and community right at your doorstep. Whether you're downsizing, investing, or seeking your first home, this bright and beautiful corner suite delivers the perfect blend of lifestyle, space, and location. (id:50886)
Boldt Realty Inc.
306 - 787 Principale Street
Casselman, Ontario
INCLUDES HEAT, HYDRO, WATER, STORAGE. Amazing location in the heart of Casselman, this beautifully renovated building is equipped with an elevator. The spacious, 3rd floor, 1 bedroom, 1 bathroom unit offers an open concept living area filled with endless amounts of natural light and is wheelchair friendly. The primary bedroom offers great space with a 3pc cheater style bathroom. The unit is complete with in-suite laundry. 1 parking spot available with the potential of more parking on site @ $25 per month. In close proximity to schools, shopping, 417, Service Ontario, Castleview Golf course and much more this unit is a must see. Large storage unit on main floor included. HURRY before its too late! Please submit a rental application, credit check, proof of employment and ID with all offers to lease. (id:50886)
Century 21 Synergy Realty Inc
B22/103 Graham Road
Beckwith, Ontario
This 4 acre lot is fully severed and waiting for someone to add their perfect home in the country. I just googled.. What is country living? Here's some of the most popular definitions. Country living is typically casual and cozy. It can be rural areas, or a style of home and out buildings. It could be self-sufficiency, gardening of all types (and maybe even some chickens:) Here's the big one, it can mean having room for your whole family, big, or small. It's safe to say that there's nothing mentioned here that you can't achieve right on graham road, you're starting off with a clean slate. Experience freedom while still being located within a short drive to nearby towns and amenities. This is your opportunity to own a slice of natural beauty. You're under 25 minutes to any shopping you require and 11 minutes to a famous pub. The lot is so new that legal address and taxes haven't been set yet. Please do not walk on the property on your own. Buyer to do their own diligence with their planning process, picture of survey in photos. HST in addition to sale price. (id:50886)
Greater Ottawa Realty Inc.
1914 - 665 Bathgate Drive
Ottawa, Ontario
Welcome to Las Brisas, a sought-after condominium community offering comfort, space, and stunning views! This bright and spacious 2-bedroom apartment features a large open-concept living and dining area - perfect for relaxing or entertaining. Step out onto the oversized west-facing balcony and enjoy beautiful sunsets and unobstructed views.The primary bedroom offers a walk-in closet, while the second bedroom is ideal for guests, a home office, or a den. Parking is included for your convenience. Enjoy access to exceptional amenities, including a gym, indoor pool, sauna, library, billiards and games room, hobby workshop, and outdoor tennis courts. Located close to shopping, public transit, and the Montfort Hospital, this location offers both comfort and convenience in one of the city's most desirable communities. (id:50886)
RE/MAX Hallmark Realty Group
22 Halkirk Avenue
Ottawa, Ontario
Welcome to 22 Halkirk Avenue, a beautifully maintained bungalow offered below the professionally appraised value! $5000 Bonus Incentive Paid to Buyers on Closing!!! Located in a great family neighborhood, this delightful home offers the perfect blend of comfort, functionality and location, ideal for families, downsizers, or anyone seeking a peaceful suburban lifestyle with city conveniences. Step inside to discover a bright and inviting main floor featuring two spacious bedrooms, including a primary suite complete with his-and-hers closets and a 4-piece ensuite bathroom with a soaker tub and separate shower. A secondary full bathroom is also conveniently located on the main level. The kitchen is a sunny and cheerful space with a cozy breakfast nook surrounded by windows, perfect for enjoying your morning coffee. It includes a gas stove, pantry and ample cabinetry for all your culinary needs. The open-concept living and dining areas are perfect for entertaining, featuring a cozy gas fireplace and direct access to the fully fenced backyard and veranda. Downstairs, the fully finished basement offers exceptional additional living space with a large third bedroom featuring wall-to-wall closets, a spacious office area, a 3-piece bathroom and a generous recreation room that could easily double as a home gym or games room. Ample storage completes the basement, ensuring there's room for everything. The backyard is fully fenced and beautifully landscaped with interlock and green space, ideal for children, pets and outdoor entertaining. The veranda provides a serene spot to relax and enjoy warm summer evenings. The double garage is fully insulated, offering not only secure parking but also a great space for a workshop or hobby area. Located within walking distance to grocery, shopping, restaurants, parks, trails and green space! Quick and easy access to the highway via Terry Fox Dr. Would be perfect for a family with children or buyers looking to downsize. (id:50886)
Royal LePage Integrity Realty
108 - 275 Callaway Road
London North, Ontario
Updates galore in this magnificent professionally updated condo unit in the Sunningdale and Richmond area of North London. This 4 bedroom, 3.5 bathroom 2068 sq. ft. home with a finished basement is in a prime location in a private and quiet complex located close to every amenity you want and need. Visitor parking steps away. Vinyl plank flooring installed on all levels. Enjoy the gas fireplace in the Great Room in the open concept main floor. Maxxmar custom wood window shutters. 3 bedrooms on the 2nd floor including a wonderful Master suite with a balcony, sitting area, office space, walk-in closet with custom closet organizer and 4 piece ensuite. Bonus room in the loft (3rd level) acts as a 2nd master bedroom or in-law suite with a 4 piece ensuite bathroom and ceiling fan. Fully finished lower level offers Family Room for movie watching, bedroom, storage or office space, laundry room as well as rough-in for a bath. Upgrades include granite counters in the kitchen and powder room, garburator, kitchen faucet, built-in microwave, monitored alarm system, installed an On-demand water heater, new Smart Air furnace with hepa filter, UV light bulb, humidifier in 2020 & smart thermostat. Custom closet organizer in 4 bedrooms, 1/3" thick sound insulated garage door, smart garage door opener & keypad. Driveway extended for 2 cars. Fiber cable internet available. Lovely deck off of the kitchen dinette with sliding doors for great entertaining of family and friends. Low condo fee of $334/month covers everything to be repaired or replaced outside, with grass cutting and snow removal. Designated schools are highly-rated: Old North PS and London Central SS (#1 rated in London). This home is move-in ready. Nothing left to do but enjoy! (id:50886)
Royal LePage Triland Realty
41 Liverpool Street
Guelph, Ontario
*Fully Furnished**Captivating historical home nestled on a highly sought-after street in the heart of Downtown Guelph! Offering 2,342 sq ft of living space, this 1889-built residence has been beautifully maintained and thoughtfully updated with modern finishes throughout. As you arrive, the charming front porch with wheelchair-accessible entry welcomes you-a perfect spot to unwind and enjoy the picturesque, tree-lined streets. Inside, the character of this home's rich history shines through. Soaring 12 ft ceilings and oversized windows create an open, airy atmosphere, while elegant hardwood flooring, high baseboards, crown moulding, and custom millwork elevate every room. The fireplace, framed by custom built-ins, provides the ideal ambience for cozy family time. The stunning kitchen showcases striking granite countertops, high-end stainless-steel appliances and a skylight that fills the space with natural light. A breakfast bar adds the perfect spot for casual dining or entertaining. Double doors lead directly to the backyard, offering a seamless flow between indoor and outdoor living. You'll find three generous bedrooms. The primary suite features a large window and a luxurious ensuite complete with an oversized vanity, double sinks, glass shower, and heated floors. Designed with functionality in mind, the home includes built-in closets, a dedicated office space with a 2-piece bath and separate entrance provides excellent flexibility for working from home. The backyard is a private oasis featuring a spacious deck, serene views of the inground pool with a soothing water feature, and mature trees wrapped by a tall wooden fence for added privacy-an ideal setting for relaxing or entertaining. Located in prime Downtown Guelph, you're steps away from charming boutiques, restaurants, bakeries, nightlife, and the GO Station. A short walk brings you to Exhibition Park and Royal City Park with scenic trails along the river. This property is truly a gem! (id:50886)
Coldwell Banker Neumann Real Estate
Lower - 79 Munroe Crescent
Guelph, Ontario
Available Dec 3rd 2026. This rent is inclusive, $2250/month. You just need to pay for your own internet hook-up, cable, and tenants insurance. Welcome to the lower level of 79 Munroe Cres. This legal self-contained basement apartment is located in Guelph's sought-after south end. It's close to many amenities including grocery stores, restaurants, walking trails, and so much more. It's also located 10 mins from the 401 for easy commuting. This unit has 2 bedrooms, plus a den, and 1.5 bathrooms. The full-sized windows let in so much light, that you do not feel like you are in a basement. The patio doors from the eat-in kitchen lead you out to the backyard for you to enjoy. The lower level has its own laundry for your convenience. Comes with one parking spot. NO SMOKING. (id:50886)
Red And White Realty Inc
33 Princess Park Road
Ingersoll, Ontario
Welcome to this charming 2-bedroom home nestled in an established, family-friendly area of Ingersoll, Ontario-a perfect blend of modern updates, cozy character, and everyday convenience. Thoughtfully refreshed throughout, this home features a brand-new kitchen complete with updated cabinetry, sleek countertops, and contemporary finishes designed to make cooking and entertaining a pleasure. Complementing the kitchen is new flooring that flows seamlessly through the main living spaces, creating a bright, unified feel. The basement has untapped potential. The rec room is ready to finish and there is a two piece bath that will be completed. Two bonus rooms can be used for a variety of things that your family needs! Step outside to a fully fenced backyard-a private retreat ideal for families, pets, and outdoor living. Enjoy summer evenings on the spacious deck, unwind in the hot tub, or take advantage of the impressive custom-built shop, perfect for hobbies, storage, or hands-on projects. This yard is designed for both relaxation and productivity. The basement offers incredible potential, whether you envision a cozy rec room, home office, gym, or additional living space. With its generous layout, it's a blank canvas ready for your ideas. Located just steps from Royal Roads Public School, this property provides excellent walkability for families and quick access to nearby parks, amenities, and commuter routes. Whether you're starting a family, downsizing, or simply seeking a move-in-ready home with room to grow, this Ingersoll gem checks all the boxes. Modern upgrades, outdoor extras, and a welcoming neighbourhood-this home truly has it all. (id:50886)
Gale Group Realty Brokerage Ltd
B - 6447 Culp Street
Niagara Falls, Ontario
Welcome to 6447 Culp Street a spacious and newly renovated 1-bedroom, 1-bathroom basement apartment in the heart of Niagara Falls. Perfectly positioned near Dorchester Road and just minutes from Fallsview attractions, this home offers a blend of comfort, convenience, and modern living. Step inside to find a bright, open-concept layout featuring a generous living and dining area, large windows with natural light, and a well-appointed kitchen with ample cabinetry. The one bedrooms provide plenty of room , while one full bathrooms offer added convenience. Located on a quiet residential street, this property offers easy access to schools, shopping, public transit, parks, and all the best that Niagara has to offer. this home checks all the boxes. *For Additional Property Details Click The Brochure Icon Below* (id:50886)
Ici Source Real Asset Services Inc.
33 Tinatawa Court
Kitchener, Ontario
Prime, Chicopee Court Executive Home backing onto Nature, Walter Bean Trail! Welcome to this tastefully decorated home nestled on a quiet, family-friendly, choice court in Kitchener. This beautifully maintained property offers picturesque views of the mature treed greenbelt and the Grand River, with direct access to the Walter Bean Trail, making it a nature lover’s dream. Inside, you'll find a renovated kitchen featuring high end cabinetry, built-ins, and gleaming hardwood floors, seamlessly connected to a spacious eat-in area and open-concept family room adorned with built in cabinetry. Step out from the family room with wood fireplace through French doors and onto the extra-large deck (six years young) with elegant glass panels, perfect for entertaining or relaxing while enjoying the tranquil surroundings. Upstairs, the oversized primary bedroom (20' x 12') serves as a luxurious retreat, complete with a modernized ensuite boasting a soaker jet tub, contemporary tiling and glass shower enclosure all beneath a skylight for the ultimate spa-like experience. Note primary bedroom's spacious walk in closet featuring an organization system by California Closets. The finished walkout basement features oversized windows and French doors, offering abundant natural light and flexible living space. Wet bar and large, open rec room provide additional entertaining options. The home is professionally landscaped, enhancing its curb appeal and outdoor enjoyment. Note the shed in back yard - ideal for additional storage with mezzanine level perfect for children adventures. This is a rare opportunity to own a home that combines comfort, style, and stunning natural beauty in one of Kitchener’s most desirable neighbourhoods. (id:50886)
Royal LePage Wolle Realty
419 - 412 Silver Maple Road
Oakville, Ontario
Welcome to The Post Condos by Greenpark! This brand-new, never lived-in 2-bedroom + den, 2-bathroom suite offers 825 sq. ft. of bright, functional living space designed with the modern professional in mind. The open-concept layout flows effortlessly between the kitchen, living, and dining areas-perfect for hosting friends or enjoying a productive work-from-home setup. The sleek kitchen features built-in stainless steel appliances, while floor-to-ceiling windows and a private southwest-facing balcony bring in an abundance of natural light. Both bedrooms are generously sized, with the primary offering a stylish 3-piece ensuite. A versatile den area provides the ideal space for a home office or creative studio. This suite also includes 1 parking space and 1 bike locker-a rare convenience for urban living. Located in desirable New Oakville, you're minutes from the Oakville GO Station, Highways 403 & 407, Oakville Trafalgar Memorial Hospital, Sixteen Mile Creek, Glen Abbey Golf Course, and a great selection of local restaurants, shops, and parks. Everything you need is right at your doorstep. (id:50886)
Exp Realty

