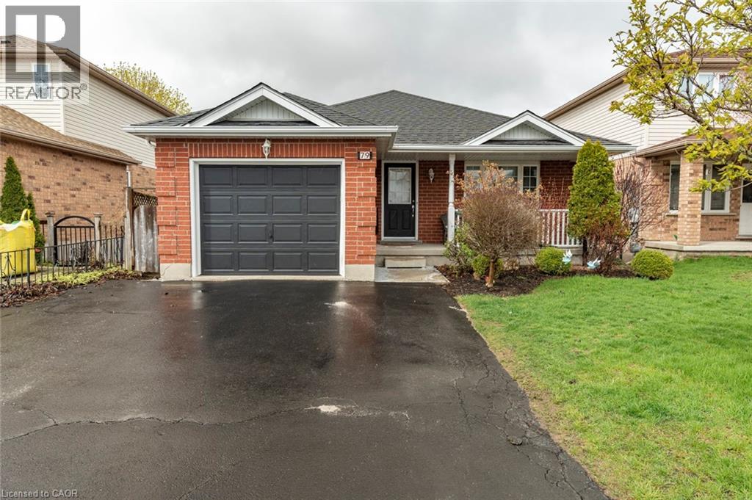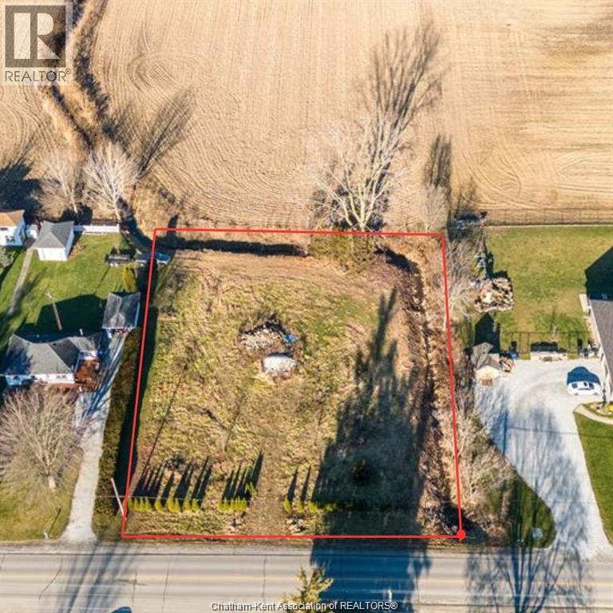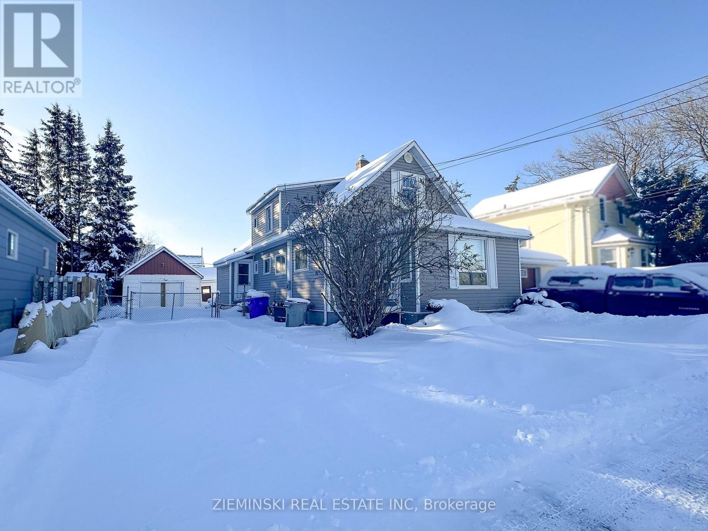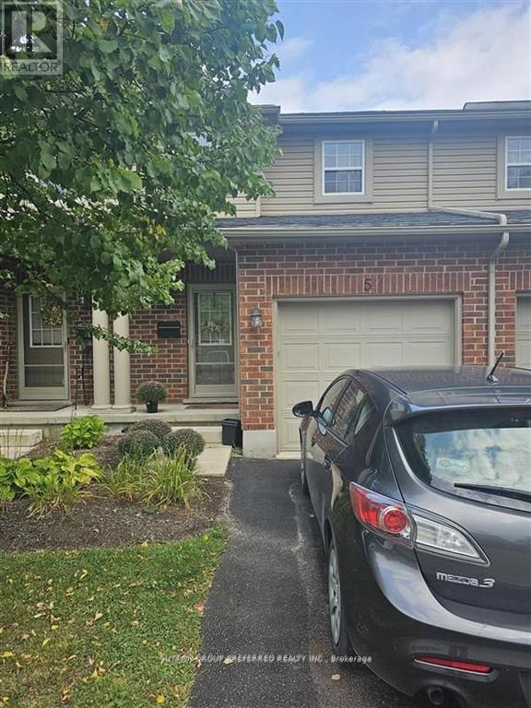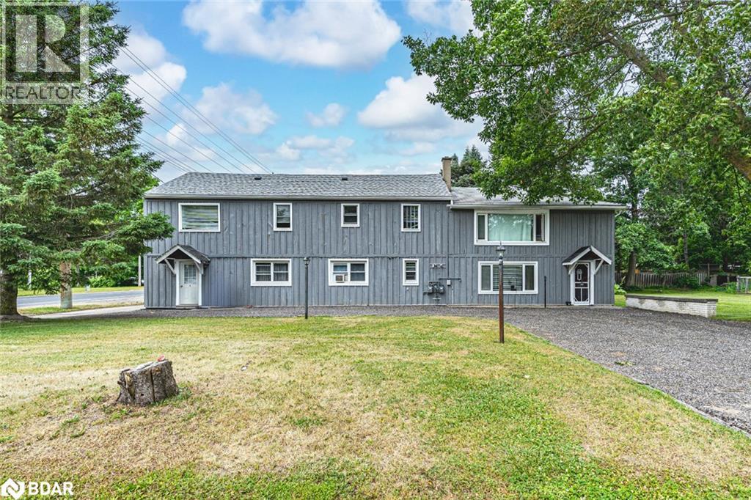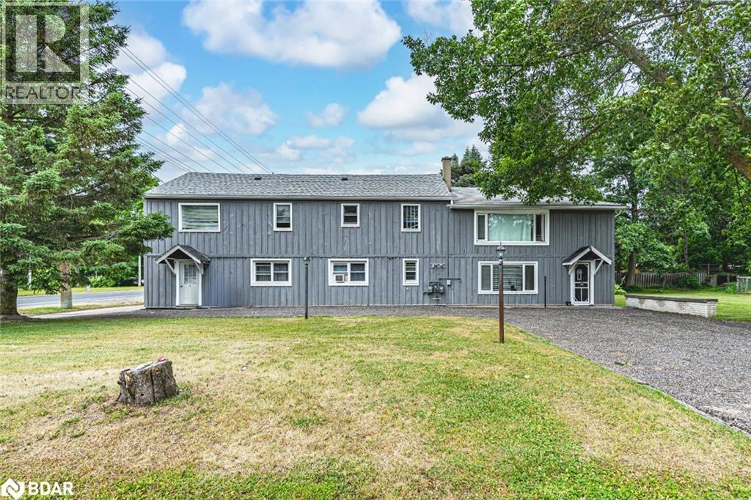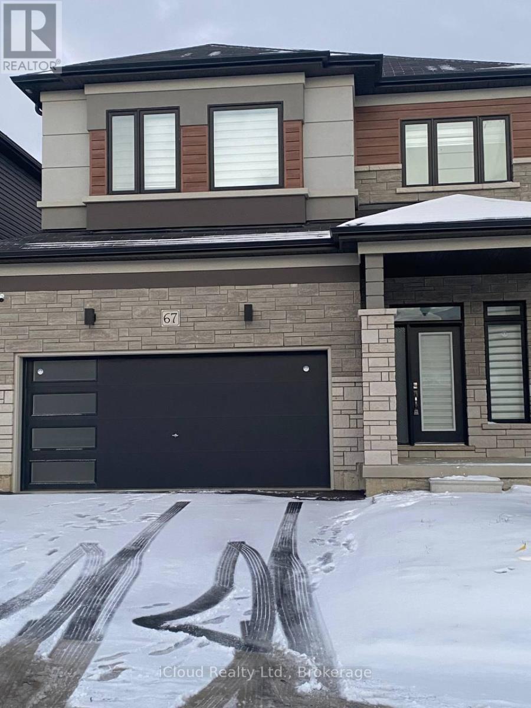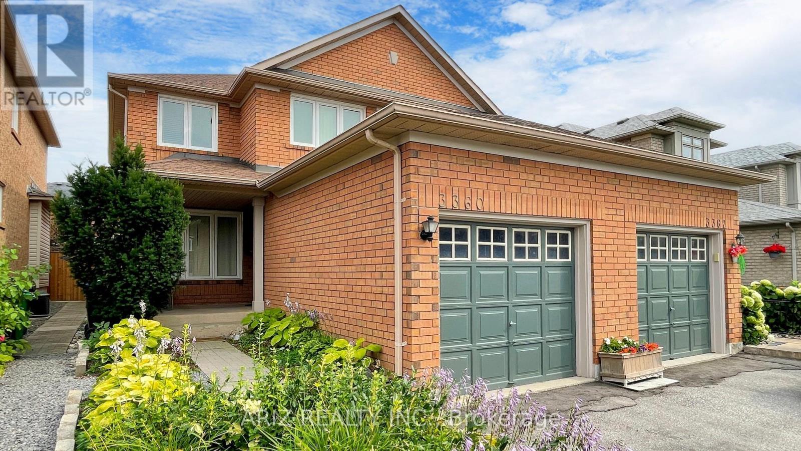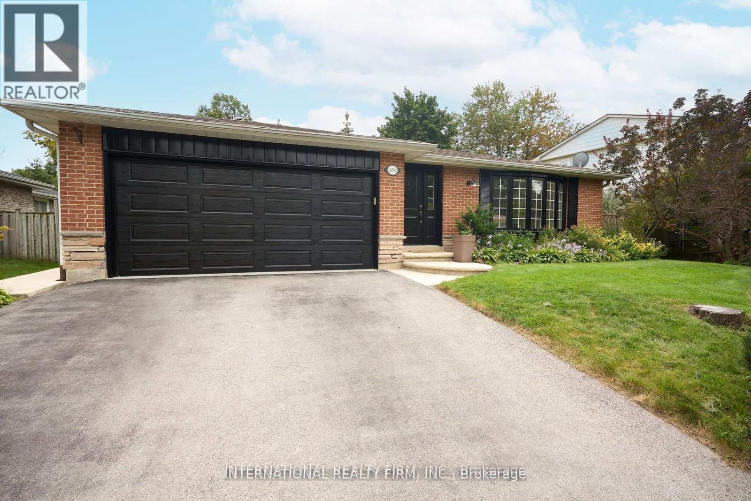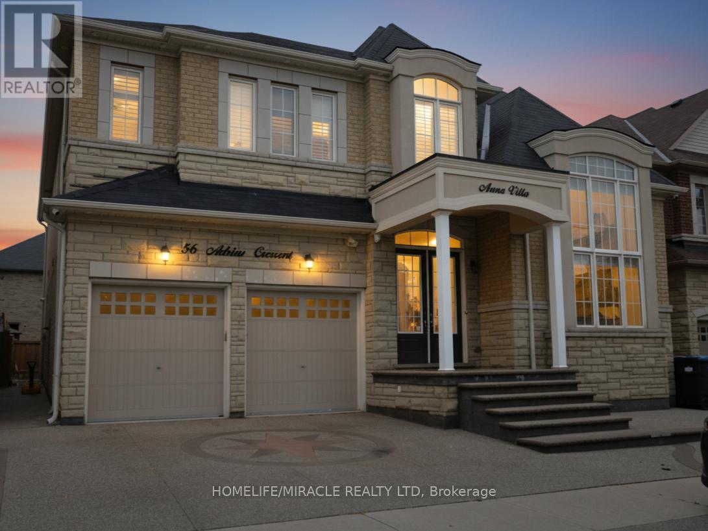79 Munroe Crescent Unit# Lower
Guelph, Ontario
Available Dec 3rd 2026. This rent is inclusive, $2250/month. You just need to pay for your own internet hook-up, cable and tenants insurance. Welcome to the lower level of 79 Munroe Cres. This legal self-contained basement apartment is located in Guelph’s sought-after south end. It's close to many amenities including grocery stores, restaurants, walking trails, and so much more. It's also located 10 mins from the 401 for easy commuting. This unit has 2 bedrooms, plus a den, and 1.5 bathrooms. The full-sized windows let in so much light, that you do not feel like you are in a basement. The patio doors from the eat-in kitchen lead you out to the backyard for you to enjoy. The lower level has its own laundry for your convenience. . Comes with one parking spot. NO SMOKING. (id:50886)
Red And White Realty Inc.
927 Mcnaughton Avenue East
Chatham, Ontario
BUILD YOUR DREAM HOME ON THIS RURAL RESIDENTIAL LOT. JUST MINUTES FROM THE CITY WITH EASY ACCESS TO HIGHWAY 2 AND 401. WATER, GAS AND HYDRO AVAILABLE AT THE LOT LINE. BUYER TO PAY ANY APPLCABLE HST, BUYER TO VERIFY SETBACK REQUIRMENTS. CALL THE CHATHAM-KENT MUNICIPALITY BUILDING DEPARTMENT FOR ANY QUESTIONS ABOUT PERMITS 519-360-1998 (id:50886)
Advanced Realty Solutions Inc.
2029 Carp Road
Ottawa, Ontario
Turnkey opportunity to acquire an OMVIC-approved used car dealership operating as Carprime, located on a well-established automotive stretch of Carp Road in Ottawa. This offering is for the business only. The operation is fully set up for used vehicle sales with existing approvals in place, allowing for a smooth transition for a new owner. The landlord is open to offering a new lease with anticipated terms of 5 years plus a 5-year option, subject to approval. The property offers strong exposure and is well suited for continued automotive use. The current building includes a large welcome/sales office, boardroom, additional private office, kitchenette, and a full bathroom. The lot can accommodate up to 40 vehicles. An ideal opportunity for an owner-operator, existing dealer looking to expand, or an investor seeking an established dealership platform. Assets, goodwill, and business operations to be negotiated as part of the sale. Further details available upon execution of a confidentiality agreement. Buyer subject to OMVIC and landlord approval. (id:50886)
Tru Realty
103 Dome Avenue
Timmins, Ontario
Large two-unit building in South Porcupine, just steps from Porcupine Lake, parks, and walking trails. The main floor unit features 2 bedrooms, 1 full bathroom, and basement access. Parking for two vehicles. (id:50886)
Zieminski Real Estate Inc
5 - 1059 Whetherfield Street
London North, Ontario
Nice and clean Townhome with garage located in quite community of North London, Close to uwo and all amenities. 3 Spacious bedrooms 2.5 bathrooms and fully finished basement. Patio at back. (id:50886)
Sutton Group Preferred Realty Inc.
6134 County Road 13
Everett, Ontario
RARE TURN-KEY TRIPLEX WITH ZONING FLEXIBILITY, OVER 4,300 SQ FT & INCOME POTENTIAL! This legal triplex in the growing community of Everett offers over 4,300 sq ft of space across three self-contained units, each with a private entrance. Zoned HR1 and C1-5, this property permits three residential units and allows for both residential and commercial use, offering rare flexibility for investors, multi-generational families, or live-work possibilities. Unit A is a spacious 3-bedroom, 2-storey unit, Unit B is a lower 2-bedroom unit, and Unit C is an upper 3-bedroom unit - each unit includes one bathroom. On-site laundry provides additional revenue, and there’s ample parking for tenants and guests. Located just minutes from Alliston, Earl Rowe Provincial Park, Honda Canada, Stevenson Memorial Hospital, and CFB Borden, this high-demand rental area consistently attracts tenant interest and boasts strong rental appeal due to its proximity to major employers and amenities. Conveniently located near Highway 89, Highway 50, and Airport Road, offering quick connections to major routes and easy access to the GTA. A rare opportunity offering size, zoning versatility, and multiple possibilities for future use or income potential. (id:50886)
RE/MAX Hallmark Peggy Hill Group Realty Brokerage
6134 County Road 13
Everett, Ontario
RARE TURN-KEY TRIPLEX WITH ZONING FLEXIBILITY, OVER 4,300 SQ FT & INCOME POTENTIAL! This legal triplex in the growing community of Everett offers over 4,300 sq ft of space across three self-contained units, each with a private entrance. Zoned HR1 and C1-5, this property permits three residential units and allows for both residential and commercial use, offering rare flexibility for investors, multi-generational families, or live-work possibilities. Unit A is a spacious 3-bedroom, 2-storey unit, Unit B is a lower 2-bedroom unit, and Unit C is an upper 3-bedroom unit - each unit includes one bathroom. On-site laundry provides additional revenue, and there’s ample parking for tenants and guests. Located just minutes from Alliston, Earl Rowe Provincial Park, Honda Canada, Stevenson Memorial Hospital, and CFB Borden, this high-demand rental area consistently attracts tenant interest and boasts strong rental appeal due to its proximity to major employers and amenities. Conveniently located near Highway 89, Highway 50, and Airport Road, offering quick connections to major routes and easy access to the GTA. A rare opportunity offering size, zoning versatility, and multiple possibilities for future use or income potential. (id:50886)
RE/MAX Hallmark Peggy Hill Group Realty Brokerage
67 George Brier Drive E
Brant, Ontario
Modern House Available Immediately for Lease, offering a Perfect Blend of Both Style and Functionality. Enjoy ample space with 4 Generous Bedrooms, 3 Upgraded Bathrooms and a Large Living Room. Cook in Style with a Beautifully Designed Kitchen that includes Modern Cabinetry, Stainless Steel Appliances and Ample Counter Space. The Home comes equipped with a Washer and Dryer on the Upper Level. Enjoy the convenience of an automated garage door for easy access and enhanced security. Tenant is responsible for all Utilities including Water Heater and HRV. (id:50886)
Icloud Realty Ltd.
4770 Victoria Avenue
Niagara Falls, Ontario
Location Location Location In Downtown Niagara Falls About 16351 Sq Ft, Central Business Commercial Zone ( C B Zone ) Vacant Land, Very Suitable For Bank, Clinics, Motels, Mcdonal's, Tim Horton (id:50886)
Homelife New World Realty Inc.
3360 Scotch Pine Gate
Mississauga, Ontario
Welcome to 3360 Scotch Pine Gate, a beautifully maintained semi-detached home offering the ideal blend of space, comfort, & location. Step inside to a functional layout designed for modern family life. The upper level hosts well-proportioned 3 BRs, featuring aspacious master retreat with a walk-in closet & convenient semi-ensuite access. 2 additional sun-filled BRs offer generous closet space & laminate flooring, ensuring both comfort & easy maintenance.The heart of the home is the eat-in kitchen, a perfect space for busy mornings & casual family dinners. A finished flexible basement. Imagine a media room, home gym, or a dedicated play area for children. brand new Central A/C & convenient brand new laundry make daily living effortless & comfortable throughout the year. Step outside to your own private oasis. The home boasts a charming front landscape with a large stone patio for welcoming guests, & a fully-fenced, well-maintained backyard private haven for children, pets, & summer gatherings, complete with a storage shed for all your gardening & outdoor needs. Nestled in a vibrant, family-oriented Lisgar community, you are surrounded by 21 public & Catholic schools, making the morning school run a breeze. Embrace an active lifestyle with immediate access to a plethora of amenities including playgrounds, sportsfields, tennis & basketball courts, & scenic trails for family walks & bike rides.Commuting is simple with quick connections to Highways 401, 407, & public transit at your doorstep. Shopping plazas & all daily necessities are just moments away, adding unparalleled convenience to your lifestyle.This home is available for immediate move-in & includes the full use of all appliances(refrigerator, stove, dishwasher, washer, dryer) for the duration of your tenancy. Parking isnever an issue with space for 3 vehicles. Don't miss the opportunity to make this house yourfamily's new home. (id:50886)
Ariz Realty Inc.
2292 Devon Road
Oakville, Ontario
Discover the ultimate family retreat in this charming bungalow ideally situated just steps from the lake. This renovated home features a spacious backyard with endless potential, including a private swimming pool and a cozy seating area under a wooden pergola for perfect days. Inside, an open floor plan seamlessly blends modern comfort with timeless charm while built-in ceiling speakers, and heated kitchen floors add to the allure. This move-in-ready property offers a dreamy combination of stylish living and proximity to everything - the perfect place to call home. Pool professionally maintained. EV car charger plug in garage. (id:50886)
International Realty Firm
56 Adrian Crescent
Brampton, Ontario
PRICED TO MOVE! Rare chance to own a sprawling 4270 SQFT. 2-storey detached in sought-after Credit Valley, Brampton. This 5+4 bed, 7-bath estate (per builder plan) on a 50' x 103' lot delivers true turn-key luxury: 10' ceilings on main, open-to-above foyer, Sep living & dining with hardwood, stone family rm , chef's kitchen featuring granite island, full backsplash, breakfast area w/o to fenced concrete yard, main floor office & 2-pc bath. Upper level offers 9' ceilings, primary suite with HIS/HERS walk-ins; 7-pc ensuite, four more generous beds each w/ private Jack & Jill upgraded bath & walk-in closet, plus 2nd-flr laundry. Basement holds TWO separate finished units w/ private entries-perfect for multi-gen living or rental income. Exterior boasts stone brick elevation, interlock drive, double garage. SEE ADDITIONAL REMARKS TO DATA FORM. (id:50886)
Homelife/miracle Realty Ltd

