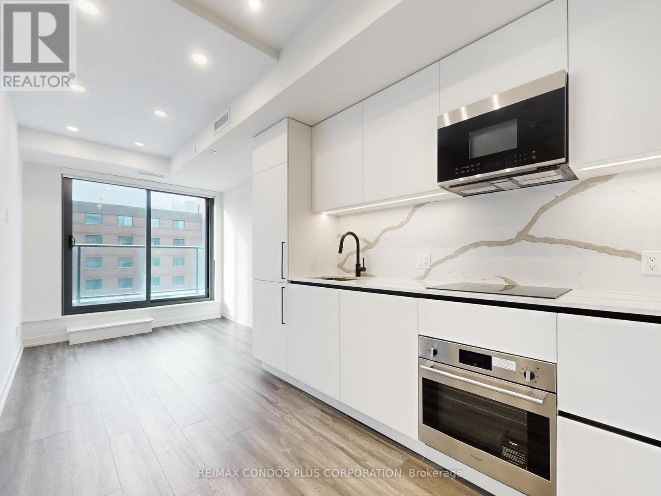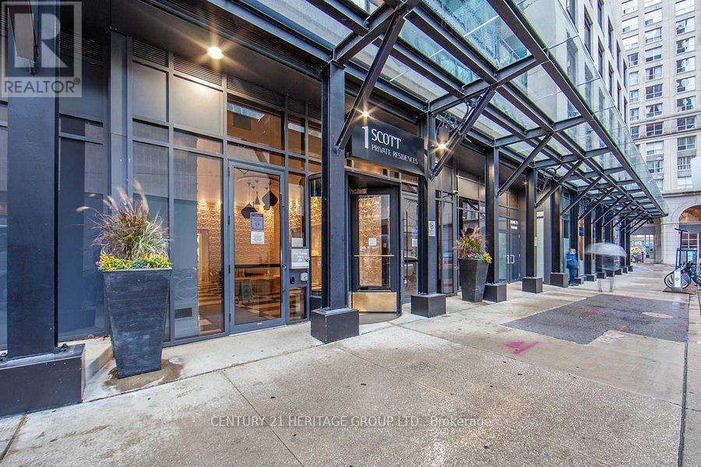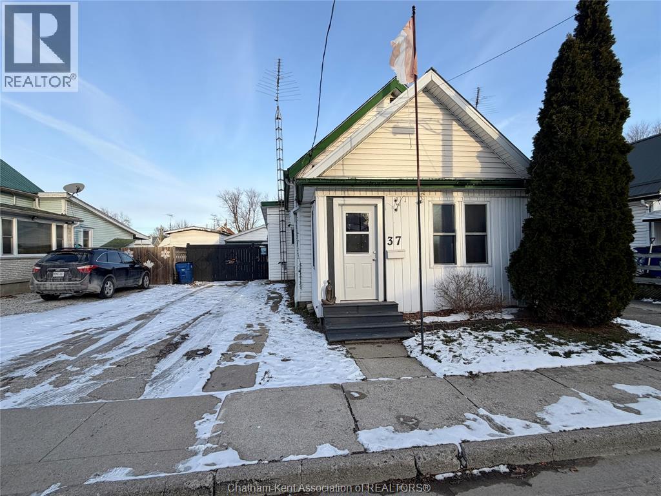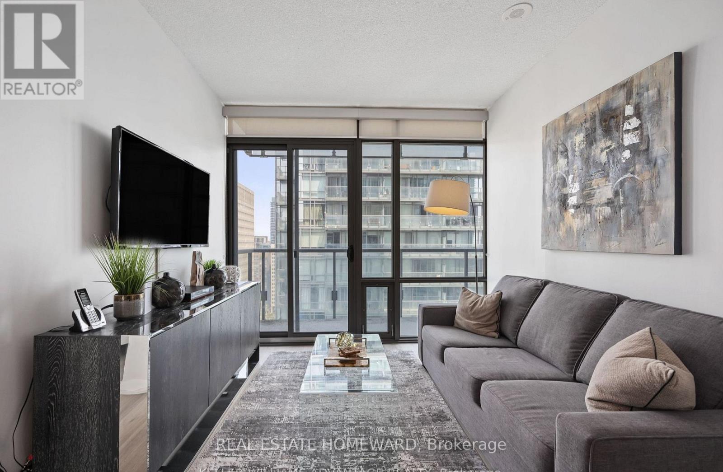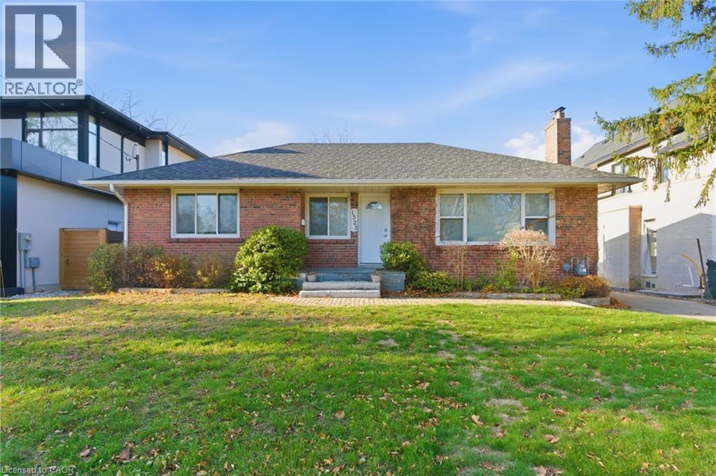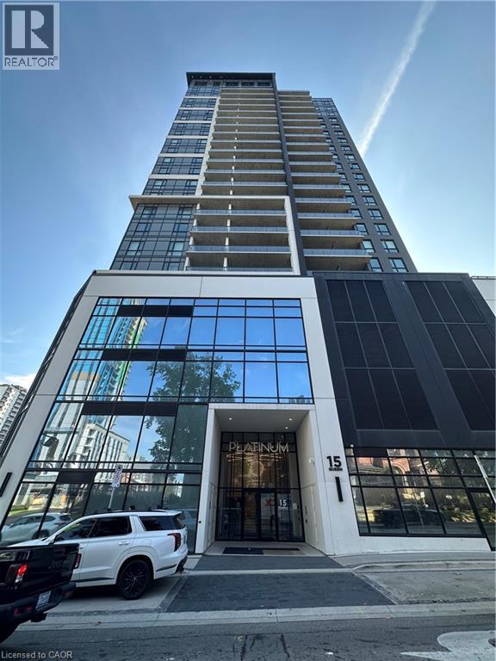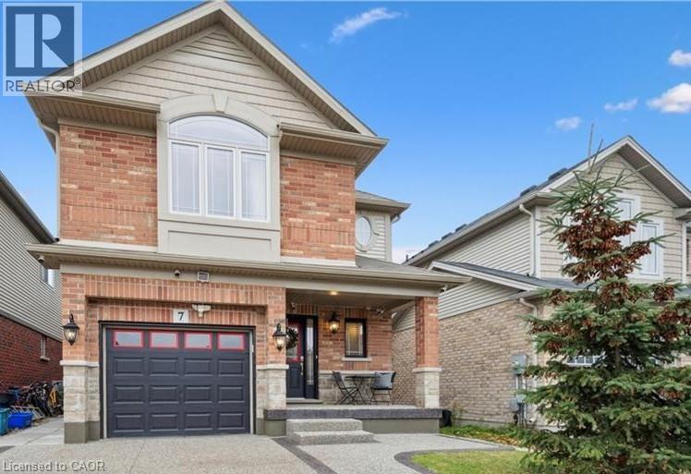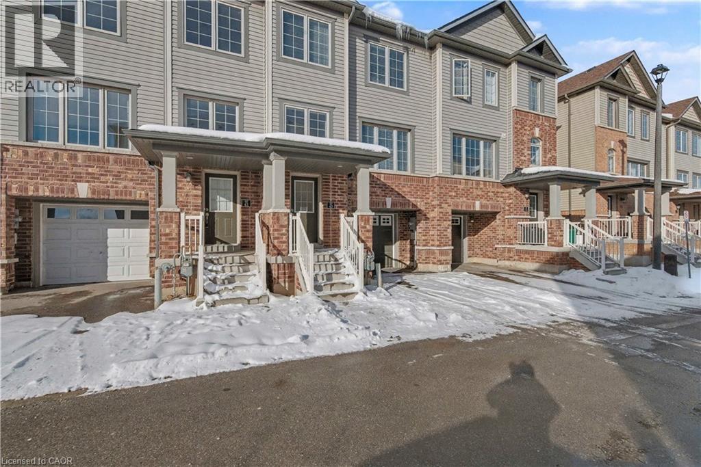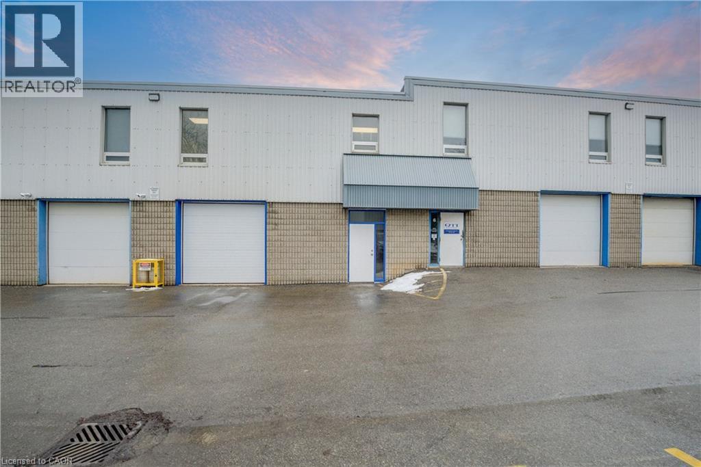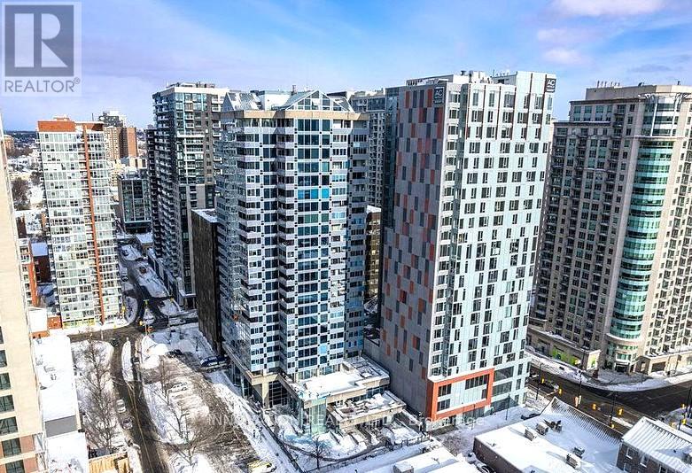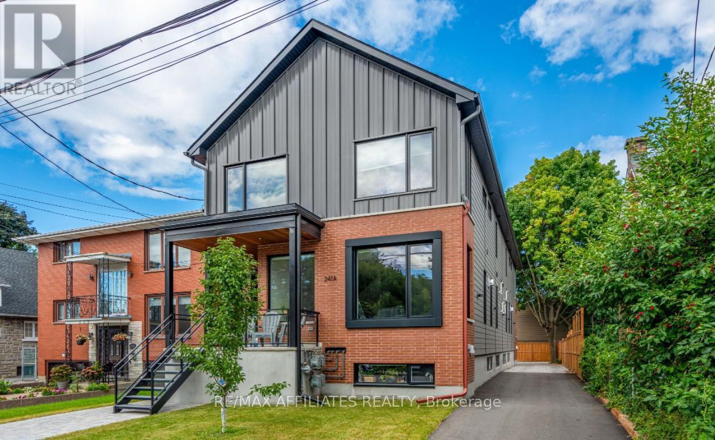624 - 35 Parliament Street
Toronto, Ontario
Welcome to The Goode in Toronto's Distillery District! Brand-new 2-bedroom+den featuring 602 sf of interior living space, bright and sunny west exposure, functional open concept layout, and sizeable terrace. Modern and stylish interior with 9' smooth-finished ceilings, luxurious wide-plank laminate flooring throughout, pot lights, and floor-to-ceiling windows. Well appointed kitchen includes sleek European-style cabinetry, quartz counter tops, and mix of stainless steel and integrated appliances. Spacious and functional bedrooms and a den/study that is perfect for a home office. Conveniently located in the heart of the Distillery District with easy access to countless shops, restaurants, cafes, and more. Steps to Parliament St. and King St. E Streetcars, Toronto's Waterfront, the Martin Goodman Trail, and the 18-acre Corktown Common Park. Wonderful building amenities: state-of-the-art fitness center, yoga studio, outdoor pool and sun deck, landscaped gardens and fire pit, games room, party room, co-working area, concierge, bike repair station, and pet spa. (id:50886)
RE/MAX Condos Plus Corporation
206 - 1 Scott Street
Toronto, Ontario
TRENDIEST, STYLISH BUILDING - LONGON ON THE ESPLANADE * 1 BEDROOM & A DEN - 730 SQ. FT. IS ALL USABLE SPACE, FLOOR TO CEILING WINDOWS, DEN CAN SERVE FOR DIFFERENT USE * WALK TO ST. LAWRENCE MARKET, FINANCIAL DISTRICT AND DOWNTOWN CORE - MINUTES TO UNDERGROUND PATH * 24HR CONCIERGE, TOP NOTCH CONDO AMENITIES: OUTDOOR POOL, HOT TUB, GYM, LIBRARY, ROOF TOP GARDEN, GUEST SUITES, PARTY/RECREATION ROOM ... ** NOT PETS, NO SMOKER PER THE LANDLORD'S INSTRUCTION ** (id:50886)
Century 21 Heritage Group Ltd.
37 Foster Street
Chatham, Ontario
Welcome to 37 Foster Street, Chatham — a great opportunity for first-time buyers, downsizers, or investors looking for a solid, affordable home with room to add value. This charming open-concept bungalow offers 1 bedroom, a 4-piece bathroom, and a functional layout that is fully livable as-is, with the flexibility to incorporate your own updates throughout. The cozy living area features a gas fireplace, creating a warm and inviting atmosphere. The kitchen and living space flow seamlessly together, making the home feel bright and spacious. If you need more room, the layout also allows for the potential to add a second bedroom. Outside, you’ll find a 24' x 18' detached garage, ideal for secure parking, extra storage, or the perfect workshop setup. The fully fenced backyard provides privacy for pets, gardening, or outdoor entertaining. A new 100-amp electrical panel will be installed. Located close to amenities, parks, and downtown Chatham, this property offers excellent value with plenty of upside. (id:50886)
Match Realty Inc.
1205 - 72 Esther Shiner Boulevard
Toronto, Ontario
Bright And Spacious Concord Park Place Tango 2 (1+Den Unit) 680 Sq.Ft. + 42 Sq Ft. Balcony. Modern Design Kitchen Cabinetry, Granite Counter-Top,Open Den,Large Ensuite Storage Room. Close To All Amenities,Walking Distance To Subway, Go Station,Park, Hospital, Shopping, Entertainment.Ikea & More!, Easy Access To 401/404/Dvp. (id:50886)
Your Advocates Realty Inc.
2501 - 38 Grenville Street
Toronto, Ontario
Welcome to your new home in the heart of Toronto's vibrant Bay Street Corridor! This FULLY FURNISHED two-bedroom, two-bathroom condo is the perfect executive rental for those seeking a modern urban lifestyle. Step inside and be greeted by a flood of natural light pouring through the large windows, offering stunning city views that'll make you feel on top of the world. The open-concept layout is adorned with contemporary furniture, creating a stylish and comfortable living space. And let's not forget the balcony your own little slice of outdoor heaven in the sky! Both bedrooms feature cozy queen-sized beds, ensuring a restful night's sleep after a long day of conquering the corporate world (or simply exploring the city). The primary bedroom is a tranquil retreat, while the second bedroom is perfect for guests or as a home office for those work-from-home days. Located in an amazing neighborhood, you'll find everything you need right at your doorstep. Craving a quick grocery run? Metro is just a short stroll away. Need to catch a bus? Standard Parking has got you covered. And for those seeking educational pursuits, TAIE International Institute is within easy reach. When you need a breath of fresh air, take a leisurely walk to Frank Stollery Parkette it's the perfect spot to unwind and enjoy some greenery amidst the urban jungle. The best part? Utilities are included, so you can focus on enjoying your new home without worrying about extra bills. Whether you're a busy professional or simply someone who appreciates the finer things in life, this condo offers the perfect blend of comfort, convenience, and city living. Don't miss out on this gem in the sky! NOTE: Annual Leases and Leases Between 6-12mo @ rental rate of $3700/mo; Otherwise, shorter term leases (3 - 6 months) are at the rental rate of 3750. ANY LEASES Over 3 MONTHS are welcome! (id:50886)
Real Estate Homeward
1523 Constance Drive
Oakville, Ontario
This lovely brick bungalow offers a perfect blend of comfort and style. The entire home has been freshly painted, creating a bright and welcoming feel from the moment you walk in. The kitchen features a breakfast bar and pot lighting, while hardwood floors extend throughout the main level for a warm, cohesive look. The spacious living room includes a cozy fireplace and flows into a separate lounge area perfect for entertaining or relaxing. The main level offers 3 bedrooms and 1 bathroom, with an additional bedroom and bathroom with stand up shower located in the finished basement. Downstairs, you’ll also find a wet bar area and brand-new carpet, making it an ideal space for guests or extended family. Outside, enjoy a small deck overlooking the yard, along with a separate garage for added convenience. Located in one of S.E. Oakville’s most desirable pockets, you’re close to top-rated schools, parks, shopping, and transit. A home that combines classic charm with fresh updates and functional living spaces. (id:50886)
Keller Williams Edge Realty
15 Queen Street S Unit# 1902
Hamilton, Ontario
Modern Living in the Heart of Hamilton, stylish urban living with this beautifully appointed 2-bedroom, 2-bathroom corner in the sought-after Platinum Condos. This bright, carpet-free suite with large windows facing south and west. Natural light inside and large balcony with stunning escarpment and city views. The sleek, modern kitchen offers stainless steel appliances and a large island. Pot lights through out the open-concept layout. Located in the heart of downtown Hamilton, steps from Hess Village, local breweries, restaurants, cafes, shops, and transit. Minutes to McMaster University, GO Stations, and Highway 403. Building amenities include gym, party room, and rooftop terrace with BBQ. (id:50886)
Leaf King Realty Ltd.
7 Forest Creek Drive
Kitchener, Ontario
7 Forest Creek Drive, is an exquisite, like-new 3+1 bedroom, 3.5 bathroom home ideally situated in the highly desirable Doon South community of Kitchener. This property is perfect for first-time buyers, young families, or anyone looking to upsize. The Top 7 reasons why this house is ready to become your new home: #7 Bright, Carpet-Free Main Floor: The main level features upgraded flooring throughout and is filled with natural light. The huge living room is perfect for family gatherings. A conveniently located powder room is also available for guests. #6 Inviting Eat-In Kitchen: This stylish and functional open-concept kitchen boasts stainless steel appliances, ample cabinetry, quartz contemporary backsplash, and a breakfast island. There is a bright dining area with a patio door that opens onto the patio. #5 Fully Fenced Backyard: Escape to the private, fully fenced backyard with the storage shed. It offers plenty of room for playing, barbecuing, and entertaining. #4 Bedrooms and Bathrooms: The welcoming primary bedroom features a spacious walk-in closet and a luxurious 4-piece ensuite. The two additional bedrooms are bright and share a modern 4-piece bath with a shower/tub combination. #3 Upstairs Family Room: This great bonus space features a large arched window, 10-foot cathedral ceilings, and offers flexibility for daily living, entertaining, or use as a dedicated home office. #2 Flexible Lower Unit: The spacious, carpet-free basement includes a fourth flexible room that serves as an office/bedroom, alongside ample space for a rec room, home gym, or guest/in-law suite. The lower level is complete with 3-piece bathroom and a large laundry room. #1 Prime Doon South Location: You are minutes away from schools, scenic walking trails, shopping, Conestoga College, and major access to Highway 401. With over 2,650 sq. ft. finished carpet free space, stylish upgrades, and a prime location, this move-in-ready home is waiting for you. (id:50886)
Royal LePage Wolle Realty
470 Linden Drive Unit# 40
Cambridge, Ontario
Welcome to 470 Linden Drive, a chic and modern stacked townhome for lease in one of Cambridge’s most exclusive and quietly tucked-away neighbourhoods. This stylish three bedroom, two and a half bathroom residence blends comfort and sophistication with an open concept main floor that flows effortlessly for both everyday living and elegant entertaining. The kitchen opens into a bright living and dining area, while a separate family room adds versatility for a media lounge, home office, or polished play space. The upper level features a primary suite with its own private ensuite, along with two additional bedrooms that suit family, guests, or work from home needs. An attached garage provides everyday convenience and additional storage. Perfectly located just minutes from Highway 401, Costco, restaurants, shopping, parks, and countless amenities, this home offers exceptional convenience while being tucked into a quiet, exclusive community. A fantastic leasing opportunity in a prime Cambridge location. (id:50886)
Real Broker Ontario Ltd.
1033 Pattullo Avenue Unit# 8 Upper
Woodstock, Ontario
Over 1200 sq ft, fully renovated upper level unit with 2 pc washroom, kitchenette and 2 office spaces available immediately. 2 parking spaces included. Rent includes utilities and taxes, plus HST. Great location. (id:50886)
Gale Group Realty Brokerage
1701 - 160 George Street
Ottawa, Ontario
Incredible opportunity in downtown Ottawa. This modern 2 bedroom, 2 bathroom condo offers a bright open layout with huge windows, letting you enjoy stunning city views including Parliament Hill. The 17th floor location gives you privacy, natural light and a premium perspective day and night.The open concept living space is perfect for everyday comfort and entertaining. The kitchen comes fully equipped with fridge, stove, hood vent and dishwasher and you'll also enjoy the convenience of an in unit washer and dryer.The building provides outstanding lifestyle amenities including a heated indoor pool, a fully equipped fitness center, relaxing saunas and a large outdoor terrace that is ideal for warm summer evenings.This condo includes building air conditioning, one underground parking space and a storage locker. Located steps from restaurants, shops, transit and entertainment, this is a rare opportunity to enjoy comfort, security and luxury in one of Ottawa's most desirable downtown towers.Xavier Charron: 819 962 7764 / xavier@xaviercharron.com (id:50886)
Innovation Realty Ltd.
A2 - 241 Breezehill Avenue S
Ottawa, Ontario
Welcome to 241 Breezehill Avenue S, Unit A2, located in the heart of Little Italy with great restaurants, cafés, and a strong walk score, plus easy access to Dow's Lake, Preston Street, and the new Trillium LRT Station. This bright 2 bed / 1 bath lower level apartment, built in 2023, features tile and laminate flooring, in-suite laundry, and plenty of storage. Tenant pays heat and hydro, while the landlord covers water and sewer. A current credit report and rental application are required with all offers to lease. Available January 1st. Photos were taken before the current tenant moved in. No parking included, but street parking is available. Deposit: $4,200. (id:50886)
RE/MAX Affiliates Realty

