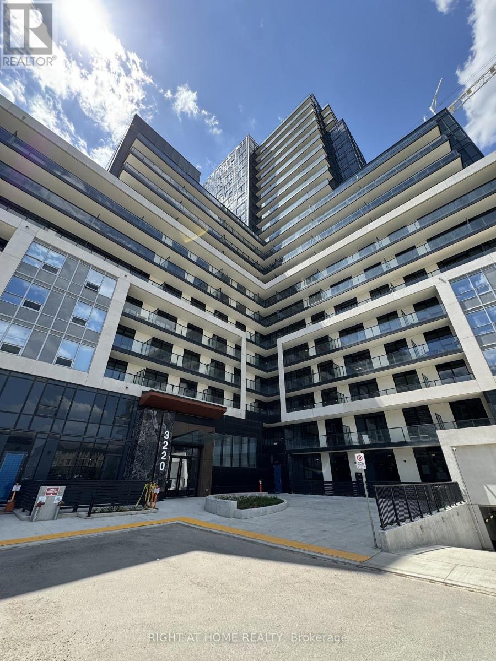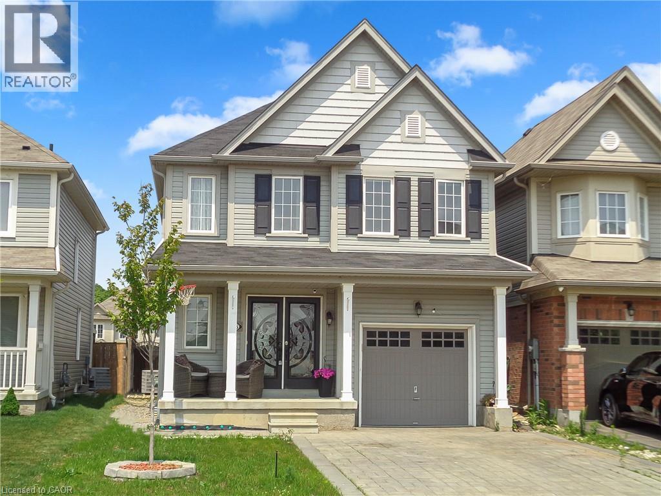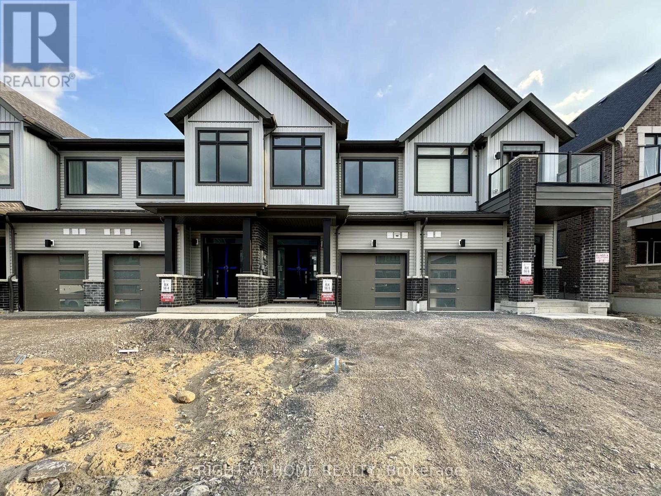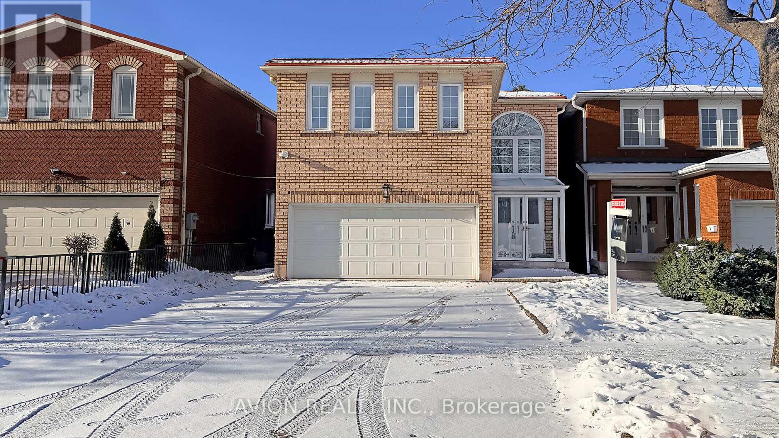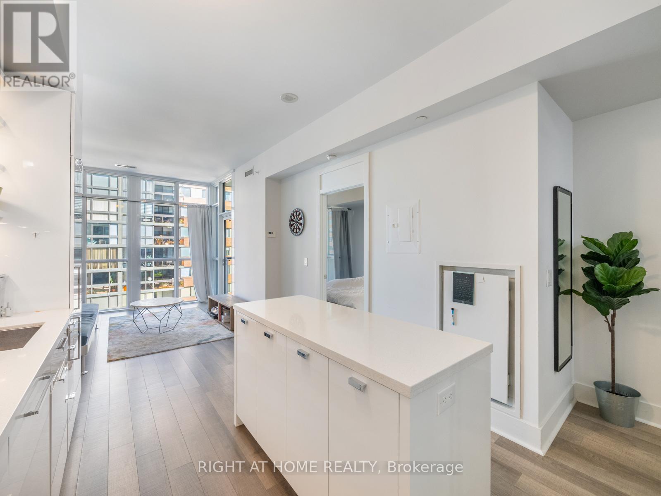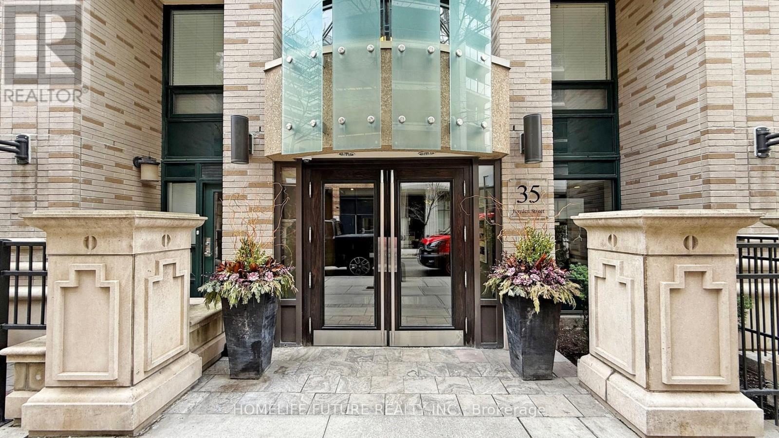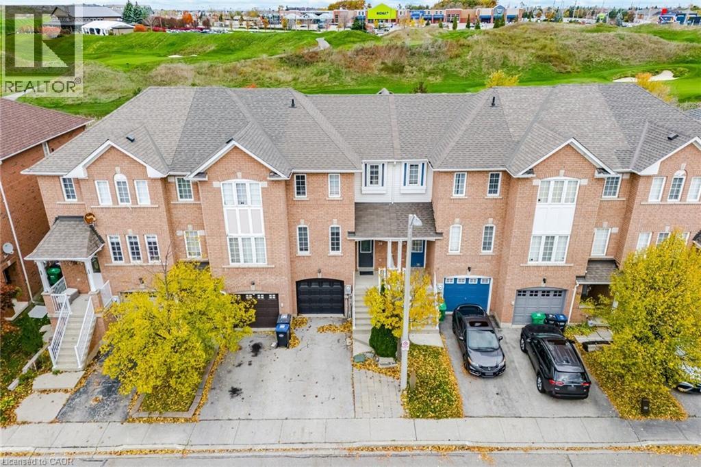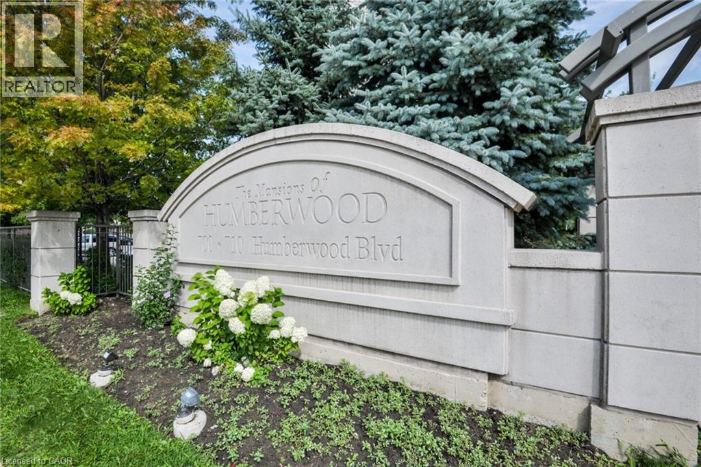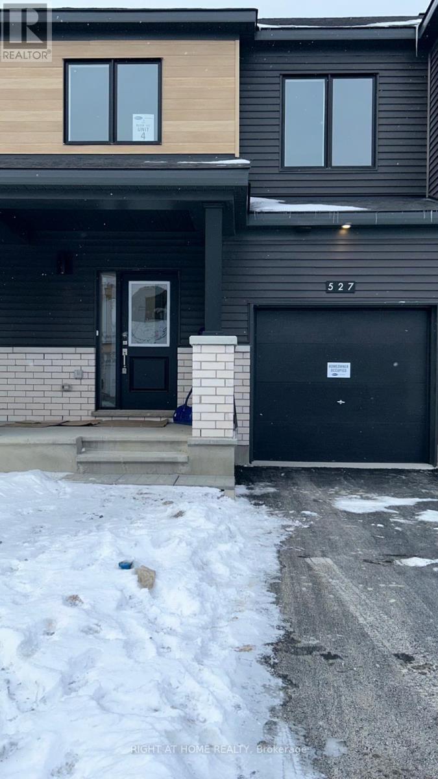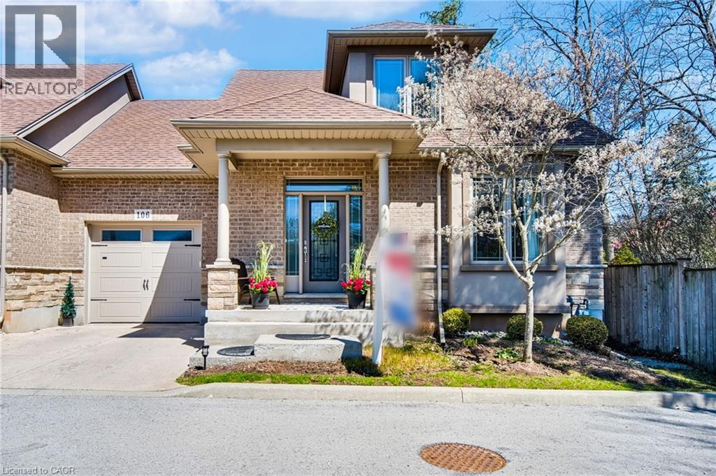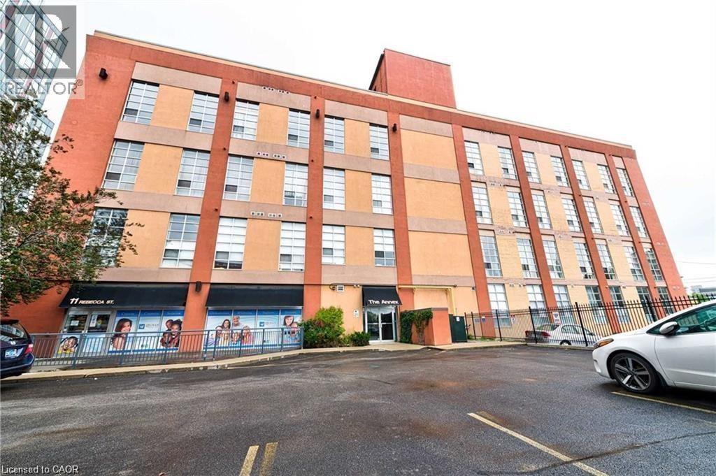913 - 3220 William Coltson Avenue
Oakville, Ontario
Available February 1, 2026 for lease, is this Upgraded and Modern 1 Bedroom, 1 Bathroom Condo Unit, Featuring Sleek Finishes and contemporary design. This pristine unit offers an open-concept living space with abundant natural light, high ceilings, and premium flooring throughout. The beautiful kitchen offers upgraded appliances, quartz counters, herringbone backsplash and a bonus kitchen island perfect for a breakfast area. The bedroom is an excellent size, with big windows and a large walk-in closet. The 3-pc bathroom is also upgraded with a beautiful glass shower. Included: 1 Parking, 1 Locker, High Speed Internet and In-Unit Laundry. (id:50886)
Right At Home Realty
76 Mcallistar Drive
Binbrook, Ontario
Wow almost 2000 Sq Ft for under 750K in Binbrook! From its charming curb appeal to the inviting double-door entry, this home is designed to impress. Step inside to a bright, open-concept living space featuring a cozy gas fireplace—perfect for gatherings and entertaining. Upstairs, an elegant oak staircase leads to four spacious bedrooms, including a primary suite with a spa-like ensuite and relaxing soaker tub. The convenience of second-floor laundry adds modern practicality. The unfinished basement offers endless possibilities—create a home gym, workshop, or your dream recreation room. Outside, enjoy summer BBQs on the deck overlooking your private backyard. This is more than a house-it's the lifestyle you've been waiting for. Come see it today and make it your new home! (id:50886)
RE/MAX Escarpment Realty Inc.
1107 Thompson Drive
Oshawa, Ontario
Available February 1, 2026 for lease, is this newer townhome in North Oshawa. This townhouse offers an excellent open concept layout, with a fully finished basement offering a total of 2000 sqft of living space. The main floors features a large foyer, with an open kitchen, combined dining and living space, and powder room. The second floor has an excellent primary bedroom with two walk-in closets and a 3-pc ensuite. There are two more excellent sized bedrooms and a full 4-pc bathroom. The finished basement offers additional space for your enjoyment. Enjoy the perks of a newer home in this newer North Oshawa neighbourhood, just minutes to Costco, 407, schools, parks, trails, restaurants, and so much more! (id:50886)
Right At Home Realty
7 Heaslip Terrace
Toronto, Ontario
New! New! New! Beautifully Upgraded Entire House! Features 4+1 bedrooms and 5 washrooms, including a separate-entry basement apartment. Enjoy a stylish, contemporary layout with Metal Roof, Skylight, Brand-new stainless-steel Appliances: fridges, stoves, dishwashers, and rangehoods. Hardwood flooring throughout the main and second levels. Basement suite offers its own kitchen, living area, bedroom, ensuite washroom. Prime location close to major highways, TTC public transportation, parks, shopping malls, community centres, and schools. (id:50886)
Avion Realty Inc.
706 - 32 Davenport Road
Toronto, Ontario
Spectacular luxury condominium situated in the heart of Canada's most prestigious neighbourhood-Yorkville. Welcome to The Yorkville Condominiums by Lifetime Developments, where modern design meets timeless sophistication in a community celebrated for its style, culture, and exclusivity. Step outside your door to world-class shopping, exceptional dining, galleries, entertainment, green spaces, and effortless transit access.Suite 706 offers 780 sq.ft. of gracious interior living space + a 51 sq.ft. balcony, designed to capture the best of urban living. This bright 2-bedroom, 2-bathroom east-facing residence features 10 ft ceilings in the main principal room, enhancing the sense of volume, airiness, and natural light throughout. A thoughtfully planned layout provides excellent flow, while the private balcony welcomes beautiful morning sun. The suite is finished with high-end custom appliances, sleek contemporary cabinetry, and wide-plank laminate flooring. Both bedrooms are well-proportioned, and the bathrooms offer refined, modern finishes for a hotel-inspired experience.Residents enjoy an impressive roster of premium amenities, including a rooftop terrace with BBQ areas, a plunge pool, an elegant party room/club lounge, a yoga studio, and a fully equipped fitness centre. A 24-hour concierge delivers security, convenience, and boutique-style service.Perfectly positioned steps from the Yonge/Bloor subway, University of Toronto, TMU, and the iconic Mink Mile, this location offers unmatched convenience and connectivity. Whether as a principal residence or investment, this suite offers an elevated lifestyle in one of Toronto's most distinguished communities. (id:50886)
Right At Home Realty
207 - 35 Hayden Street
Toronto, Ontario
Don't Miss This Rare Opportunity In Yorkville! This Move-In Ready 1-Bedroom Condo Is Perfectly Located Just Steps From Yonge & Bloor In One Of Toronto's Most Sought-After Neighborhoods. Offering A Bright Layout With 9 Ft Ceilings, A Modern Open-Concept Kitchen With Granite Countertops, A Walkout Balcony From The Living Room, And Brand-New Hardwood Floors In The Bedroom, This Unit Delivers Exceptional Value. Maintenance Fees Include All Utilities Except Hydro, Providing Added Convenience. With World-Class Shopping, Top Restaurants, The Subway, U Of T, And Major Hospitals All Within Walking Distance, This Property Is Ideal For First-Time Buyers, Professionals, Students, Or Investors Book Your Showing TODAY! Before It's Gone. (id:50886)
Homelife/future Realty Inc.
Sutton Group-Admiral Realty Inc.
271 S Richvale Drive S Unit# 38
Brampton, Ontario
Turn-Key Dream Home Backing Onto Turnberry Golf Course! Welcome to This Beautiful Well Maintained 3 Bedroom Freehold Townhome in The Family Friendly Community Of Heart Lake In Brampton Surrounded By Parks And Pathways, Yet, Close To Shopping Schools & Easy Access To Highways & Transit. This Stunning 3 Bedroom, 2 Bath Home Offers Serene Views & Privacy Rarely Found in Townhome Living Walk Out To Interlock Stone Patio and Gazebo Ideal For Outdoor Entertaining Over Looking The Fall Colours Of The Tranquil Ravine Location Must See!!! (id:50886)
RE/MAX Realty Services Inc M
710 Humberwood Boulevard Unit# 104
Etobicoke, Ontario
WOW! This condo building is like staying at a luxury hotel. It has an elegant foyer with a grand staircase plus a water feature and very pleasant Concierge staff. The unit is on the main level but away from the front lobby and is quiet. Once INSIDE the unit it has a wonderful view north of greenbelt and trees. Please note this unit has a balcony but it is not on ground level as it is one floor up from the ground at back of building. Laminate floors throughout this unit except for galley kitchen and bathrooms. The living room is a good size with floor to ceiling windows and walk out to balcony plus a breakfast bar at kitchen area. The primary bedroom to the left of LR has a 4 pce bathroom, and the second bedroom on the other side of LR has easy access to the main 4 pce bathroom. This unit is 900 square feet and also includes a den that could be a baby's room, or home office or small dining room or den. You choose. Have a look for yourself. Locker 18 same floor as unit 104 towards elevators. (id:50886)
RE/MAX Realty Services Inc M
527 Galanthus Walk
Ottawa, Ontario
Welcome to this newly constructed, never-occupied Odyssey model townhome by Mattamy Homes, offering 1,566 square feet of contemporary living space in the heart of Kanata. Ideally situated near the Kanata High Tech Park, this residence provides the perfect balance of modern design and convenient location. The main level showcases an open-concept layout with nine-foot ceilings, hardwood flooring, LED lighting, and a smart thermostat. The sleek kitchen features stainless steel appliances, quartz countertops, and ample cabinetry, creating a refined environment for both everyday living and entertaining. The second level includes an upgraded primary bedroom with a private ensuite, two additional well-proportioned bedrooms, and a conveniently located laundry area. Located in a highly desirable neighbourhood close to top employers, schools, parks, and shopping, this home offers exceptional comfort and accessibility. Tenants are responsible for utilities; the hot water tank is included at no cost. (id:50886)
Right At Home Realty
6186 Dorchester Road Unit# 106
Niagara Falls, Ontario
MAIN FLOOR--- Beautifully finished main-floor and basement unit in a stunning townhouse, offering true low-maintenance living with lawn care, garden upkeep, snow removal, and salting all taken care of. The main level features a bright living area, kitchen, and two well-appointed bedrooms with a full bathroom, while the spacious finished basement adds a huge rec room and an additional bedroom—ideal for extra living space, guests, or a home office. Two parking spots included. Shared laundry with the owners, who will be living in the upper unit. Rent is inclusive of heat, hydro, and water; cable and internet are extra. A fantastic opportunity for anyone seeking style, convenience, and plenty of space. (id:50886)
RE/MAX Escarpment Golfi Realty Inc.
11 Rebecca Street Unit# 202
Hamilton, Ontario
Welcome to The Annex Lofts at 11 Rebecca Street, where urban character meets modern convenience. This spacious one-bedroom, one-bathroom loft in the heart of downtown Hamilton is the perfect blend of style and function. Soaring ceilings, polished concrete floors, and exposed ductwork create an authentic industrial feel, while large windows flood the unit with natural light. Unit 202 offers an open-concept layout designed for today’s lifestyle, with a modern kitchen featuring stainless steel appliances and ample storage. The generous living space allows for flexible furniture arrangements, ideal for both entertaining and working from home. A private bedroom with oversized windows and a sleek four-piece bathroom complete the floor plan. What sets this condo apart is not just its design, but its value. The Annex Lofts is a boutique building with low-maintenance fees that include building maintenance, common amenities and building insurance. Amenities include a party room, bike storage, and secure entry. Located steps from restaurants, cafes, shopping, transit, and the vibrant arts scene, this property offers an unbeatable lifestyle for first-time buyers, professionals, or investors seeking strong rental potential in a growing downtown core. With easy access to the Hamilton GO Centre, major highways, and future LRT, this is a smart long-term investment in one of Ontario’s fastest-rising cities. Don’t miss the opportunity to own a stylish loft in a well-managed building that combines character, convenience, and value. (id:50886)
Keller Williams Complete Realty
415 Locust Street Unit# 406
Burlington, Ontario
Spacious 1+1 Bedroom Condo in Burlington’s Harbourview Residences! Located in the heart of downtown, this bright and well-maintained unit features an open-concept kitchen, dining, and living area, a large 5-piece bathroom, in suite laundry, and a spacious balcony with beautiful lake views. Enjoy top-tier building amenities: fitness room, sauna, rooftop terrace, party room, library, car wash, visitor parking & more. Situated across from Spencer Smith Park and the lakefront trail, this prime location offers unmatched walkability (Walk Score 95), steps to shops, dining, transit, and Burlington’s cultural highlights – including the Art Gallery, Performing Arts Centre, and seasonal festivals like Ribfest and Sound of Music. Ideal for those seeking an urban lifestyle with immediate access to nature, parks, and community events. Condo fees include: Heat, hydro, water, A/C, building insurance, parking, and common elements. Steps from Lakeshore & Brant bus stop for easy Burlington Transit access. This is a Perfect Location for anyone that wants to be in the heart of downtown Burlington. Note: gym has been newly renovated. (id:50886)
Real Broker Ontario Ltd.

