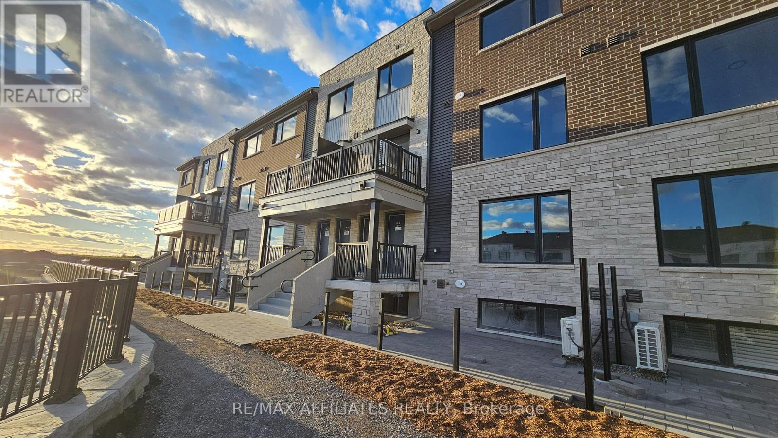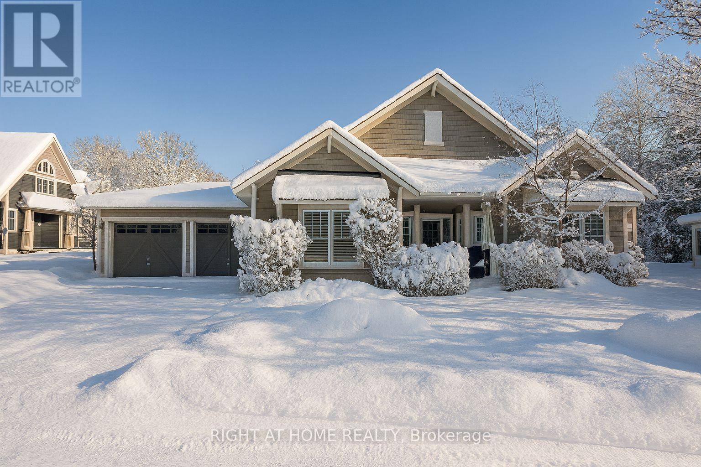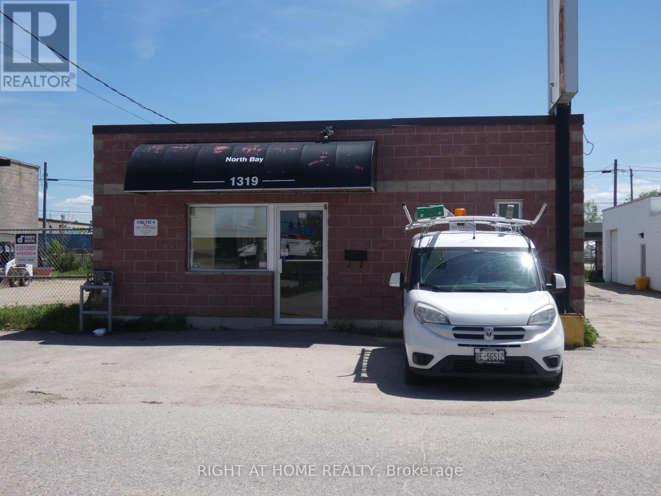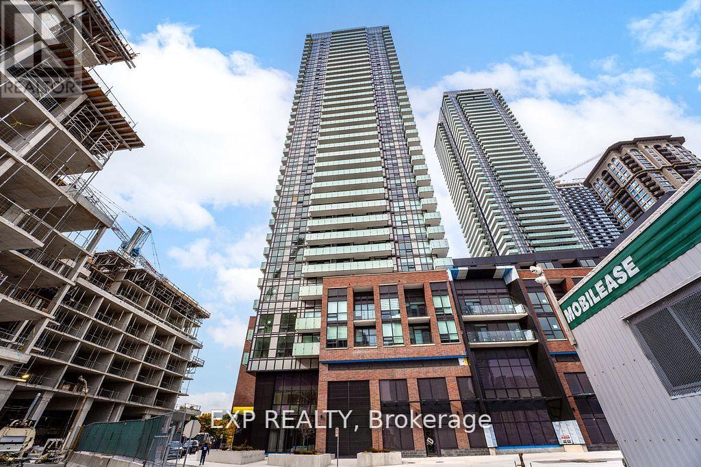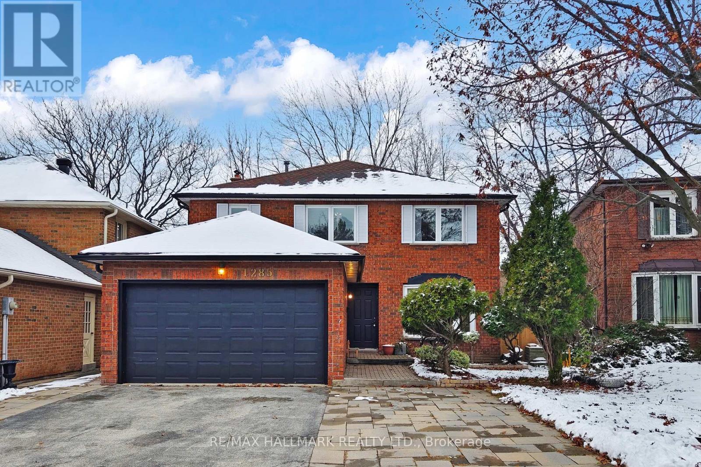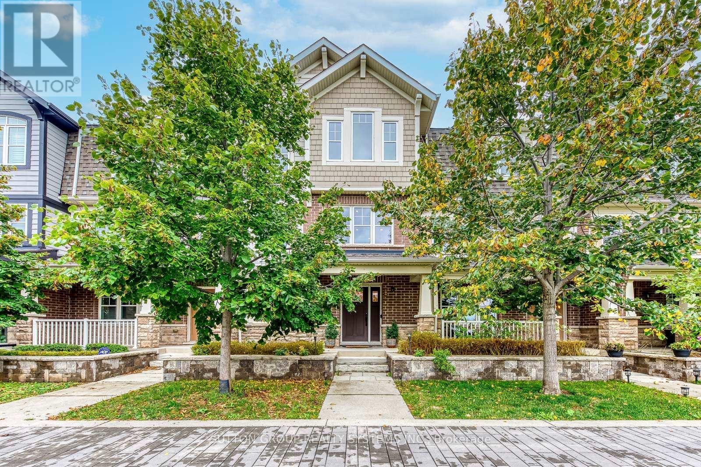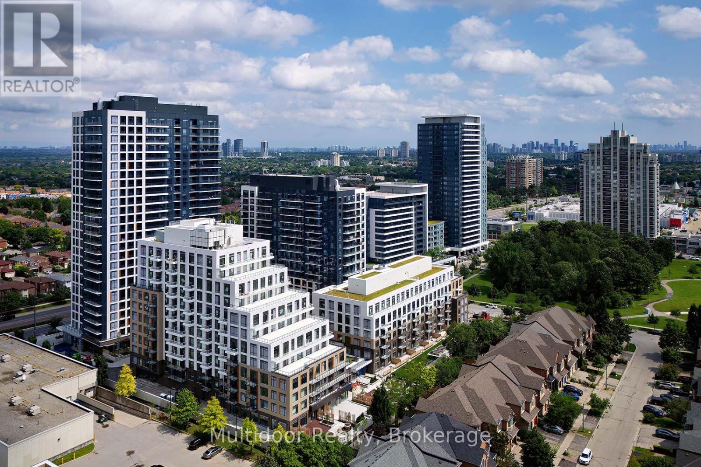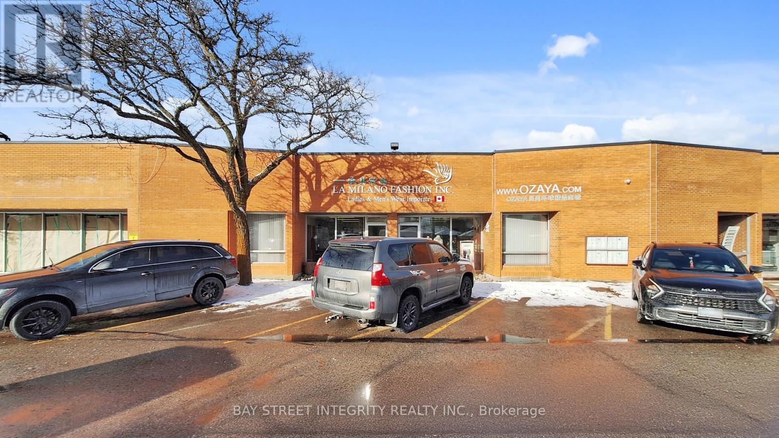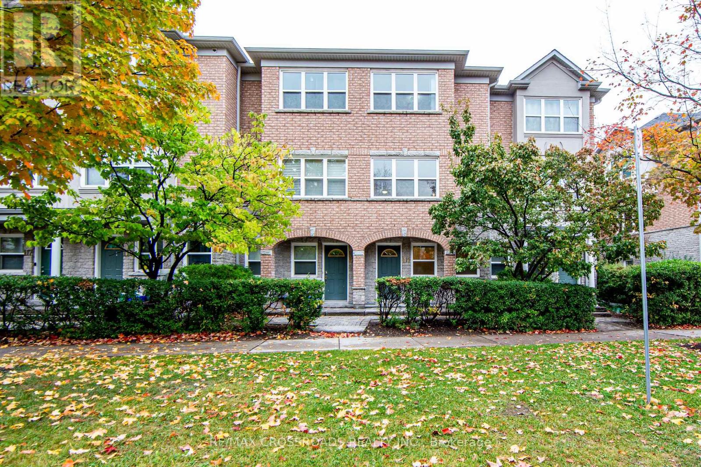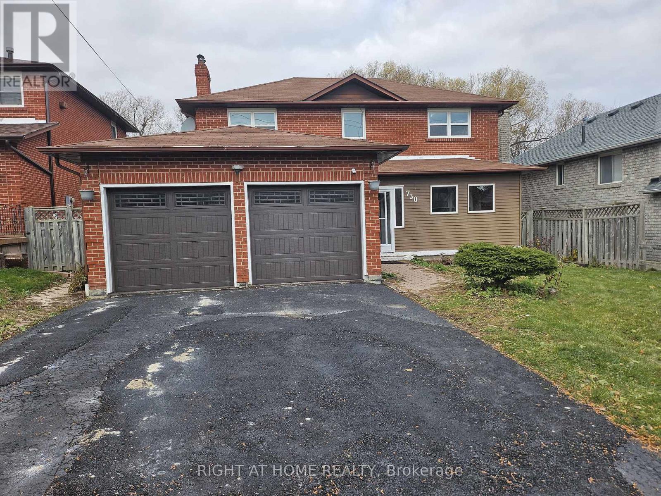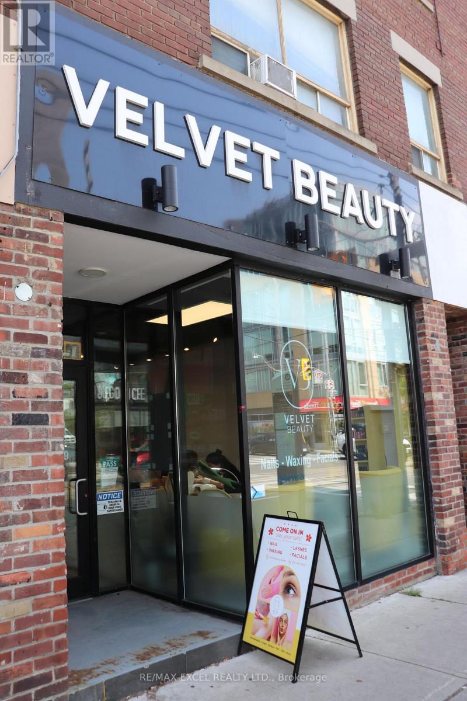17 - 801 Glenroy Gilbert Drive
Ottawa, Ontario
Discover modern living in this Minto's (Anthem) brand new 2 bedroom, 2 bath stacked condo townhome offering 1,063 sq. ft. of bright, stylish space across two well-planned levels. Enjoy an open-concept layout featuring luxury vinyl flooring throughout, a modern kitchen with quartz countertops, stainless steel appliances, and ample cabinetry. Both bedrooms are spacious with large closets, and the bathrooms showcase sleek contemporary finishes. Step out to your private patio overlooking perfect for morning coffee or family relaxation. Includes in-unit laundry, window coverings, independent heating/cooling, and one underground parking space. Located in a vibrant, walkable community close to parks, schools, Market Place, Financial Institutions, Restaurants, Cinema, and public transit. Ideal rental for professionals or small families seeking comfortable, maintenance-free living, available immediately! There will be half month rent discount on 12 month lease equally divided in 12 months. Don't Miss out Call for private showing. (id:50886)
RE/MAX Affiliates Realty
56 Bloom Crescent
Hamilton, Ontario
Newly Renovated Immaculate Free Hold Townhouse, Engineered Hardwood, Fresh Paint, 2nd Floor Featuring 9 Ft Ceilings, Modern Kitchen With S/S Appliances, Open Concept Family Room Overlooking The Park. Dining Room W/O To Balcony. Master Bedroom With His/Hers Closets, 4 Piece Bathroom, Lots Of Daylight.Inside Entry From Garage. Close To Schools, Parks, Shopping, Highway 403, Qew, Linc/Redhill Access. (id:50886)
Century 21 Landunion Realty Inc.
45 Marina Village Drive
Georgian Bay, Ontario
Welcome to Oak Bay-Port Severn's premier lifestyle community on the shores of Georgian Bay. This charming detached condo bungalow offers 3 bedrooms and a bright, open-concept layout with high ceilings and a cozy gas fireplace in the great room. Enjoy a versatile 3 season Muskoka room, plus both front and back porches to relax before or after your day of adventures as well as an On Demand HWT. Perfectly set within a community designed for active living, residents enjoy access to scenic walking & snowmobile trails, the Oak Bay public golf course as well as 10,000 s.f. Clubhouse featuring a pro shop, a stunning wrap-around second-level deck with bay views off of an inviting Italian-inspired restaurant. Boat slips are available, with future amenities in the planning phases - including a pickle ball court, swimming pool, as well as a marina clubhouse. Situated just minutes from Hwy 400, 30 minutes from Barrie, and ideally positioned between Midland and Orillia, this home offers easy year-round access to shopping, dining, recreation, and commuting routes. Experience effortless condo living with a resort lifestyle at your doorstep. Available for immediate possession. (id:50886)
Right At Home Realty
1319 Hammond Street
North Bay, Ontario
**New Price! Firm! One Week Only! ** A Great Opportunity In North Bay! Large 40 X 132 Ft Lot In A High Traffic Commercial Area! Very Well Maintained 2517 Sq Ft Building Boasting A Nice Blend With The Front Featuring Reception/Showroom, 2 Offices, File Storage Room, Kitchen & 2 Pc Washroom Leading To The Spacious Back Warehouse (13' Height) With Double Back Doors & A 2nd 2 Pc Washroom! 200 Amp Electrical , Includes Detached Garage & Shipping Container! Lots Of Parking! M2 Zoning Offers Many Options! Easy Access To Hwy 11 & 17! Just A Walk To The Mall! Currently Operating As A Successful Negotiable Hvac Business In A Great Location! (id:50886)
Right At Home Realty
2201 - 4130 Parkside Village Drive
Mississauga, Ontario
Experience unparalleled luxury in this brand-new, corner suite at Avia 2! Boasting 2 bedrooms + DEN, this spacious layout offers 928 sq ft of stylish FURNISHED living space plus a 124 sq ft balcony with stunning Unobstructed views of Lake Ontario. Enjoy sleek laminate floors, stainless steel appliances, and bright floor-to-ceiling windows. Nestled in a lovely and safe neighborhood, you're just steps from Square One Shopping Centre, Sheridan College, Celebration Square, and diverse dining and entertainment options. The building's top-tier amenities including a fitness center, rooftop terrace, party room, and 24-hour concierge provide the perfect blend of convenience and comfort. Make this immaculate residence yours today! Parking $150/mnth. Storage $50/mnth. (id:50886)
Exp Realty
1285 Deer Run Drive
Mississauga, Ontario
Priced to sell. Welcome to this beautifully modernized home in the highly sought-after Creditview neighbourhood. Surrounded by mature trees for exceptional privacy, this property truly has it all. Renovated from top to bottom with modern finishes, newer hardwood floors, custom stairs and railings, upgraded washrooms, a designer kitchen with stainless steel appliances, and contemporary light fixtures. Its open-concept layout offers a seamless flow and an undeniable wow factor, complemented by a separate family room for added comfort and flexibility. (id:50886)
RE/MAX Hallmark Realty Ltd.
33 - 3002 Preserve Drive
Oakville, Ontario
Elegant 3-Storey Freehold Townhouse In The Preserve, Directly Facing A Serene Pond And Walking/Biking Trail. Beautifully Upgraded And Truly Move In Ready. Ground Level Offers A Spacious Foyer With Two Double Door Closets, 4th Bedroom, Newer Bathroom, And Laundry With Inside Access To The Double Car Garage Plus Abundant Storage. Second Level Features A Bright Living Room With Expansive Pond Views, An Upgraded Kitchen With Breakfast Bar, Stone Counters, Tile Backsplash And Stainless Steel Appliances, A Breakfast Area With Walk-Out To The Balcony, And A Separate Dining Room For Effortless Entertaining. Upper Level Has Three Bedrooms And Two Full Baths; The Generous Primary Includes A 4 Piece Ensuite With Soaker Tub And A Walk In Closet. Recent Upgrades: Guest Bathroom Fully Renovated With Shower, Vanity Upgraded With Tiles, Newly Painted Throughout, Newer A/C (Approx. 9-Year Warranty Remaining), And Water Filtration System. Close To Shopping, Restaurants, New Hospital, Transit, Parks And Trails. (id:50886)
Sutton Group Realty Systems Inc.
D-423 - 8 Beverley Glen Boulevard
Vaughan, Ontario
Oversized studio living in the heart of Thornhill's coveted Beverley Glen! This bright, sun-filled 523 sq ft studio offers a smart, functional layout with distinct living, dining and sleeping zones, soaring ceilings and wall-to-wall windows that make the space feel airy and welcoming. Enjoy a full kitchen with brand new appliances, plenty of cabinet space and room to actually cook - rare for a studio. High-speed internet and parking is included, keeping your monthly costs predictable. Located in Daniels' new Boulevard Condos, you'll love on-site amenities such as a modern fitness centre, party/ games rooms, stylish lounge spaces, outdoor areas with BBQs, concierge, visitor parking and more. Step outside and you're moments to Promenade Mall, cafés, big-box shopping, Costco, grocery stores, parks and everyday conveniences. Commuting is easy with YRT/Viva transit at your doorstep, quick connections to Finch Station, and fast access to Hwy 407 and major routes across the GTA. Perfect for a young professional or anyone seeking a sleek, low-maintenance home in a vibrant, walkable pocket of Thornhill. Landlord requires mandatory SingleKey Tenant Screening Report, 2 paystubs and a letter of employment and 2 pieces of government issued photo ID. (id:50886)
Multidoor Realty
6 & 7 - 80 Bullock Drive
Markham, Ontario
Maximize Your Business Potential in Markham's Premier Corridor. Unlock growth with this strategic 7,451 sq. ft. commercial/industrial combination at 80 Bullock Drive. Designed for businesses that need both a customer-facing presence and robust operational space, this property delivers functionality, visibility, and convenience, Standing Out: Operational Efficiency: Seamlessly manage production (woodworking, granite, manufacturing, food processing) in the rear while showcasing products and meeting clients in a polished front-of-house. Strategic Visibility: Command attention on high-traffic Bullock Drive, enhancing brand recognition and customer accessibility. Connectivity is Key: Located at the nexus of Markham's major thoroughfares, ensuring efficient shipping, receiving, and access for employees and clients via highways and transit. Move-In Ready: Featuring a functional layout with offices, showroom, kitchen, and washrooms-just bring your equipment and business. The Perfect Fit For: Manufacturers requiring a showroom, retailers needing storage/production, food processors, or investors seeking a versatile asset in a top-tier location near CF Markville and key infrastructure. KEY FEATURES: Prime Hybrid Layout: Functional industrial space in the rear with a professional storefront-including a reception area, three offices, a showroom, and a kitchen. Exceptional Location: High-visibility on Bullock Drive, moments from Hwy 7 & McCowan. Easy access to Hwys 407, 404, and GO Transit for seamless logistics. Flexible Zoning: Ideal for woodworking, granite, kitchen manufacturing, food processing, and more. Ample Parking & Convenience: Plentiful parking, near CF Markville Mall, public transit, and community amenities. (id:50886)
Bay Street Integrity Realty Inc.
111 Pond Drive
Markham, Ontario
Spacious and bright 3-storey condo townhouse in a highly sought-after location, featuring 9-ft ceilings on the main floor, fresh paint throughout, and a large private balcony with peaceful pond views. This well-maintained unit offers a versatile ground-floor room with a separate entrance that can easily be converted into a third bedroom, in-law suite, or rental space. Ideally located near Commerce Gate, Times Square, top shopping plazas, parks, restaurants, and with quick access to Highways 404 & 407. Just a 10-15 minute drive to Langstaff GO Station for easy commuting, and near a future T&T Supermarket development, adding even more convenience. Situated in a top-ranking school district, including St. Robert Catholic High School (IB Program) and Bayview Secondary School (Gifted & AP Programs) a perfect home for families and investors alike. (id:50886)
RE/MAX Crossroads Realty Inc.
Bsmt - 730 Sheppard Avenue
Pickering, Ontario
Gorgeous 1 Bedroom Basement apartment available in a Detached Home! Features Kitchen W/Breakfast Area/Family room, Generous-Sized Bedroom with 3 pc Ensuite! Separate Laundry And Separate Entrance From Garage! Very Convenient Location Near 407, Short Drive To 401, Close To School, Transit, Hospital! Tenant Pays 30% Utilities! (id:50886)
Right At Home Realty
1883 Queen Street E
Toronto, Ontario
Step into a rare opportunity to own a luxury, fully renovated nail salon located in the heart like atmosphere that keeps clients coming back. Positioned in a prime location with heavy foot traffic year-round, it attracts both loyal locals and steady walk-ins. The business is already well-established and busy, making it an ideal turnkey opportunity for anyone looking to step into a thriving beauty business in one of the city's most sought-after communities. Sellers are ready to pass this successful operation to the next owner. Employees are willing to stay to help the new owners to operate the business together. 677 Sq. Ft. Basement Included. Steps From The TTC. 10 Minute Drive To Downtown And The DVP. (id:50886)
RE/MAX Excel Realty Ltd.

