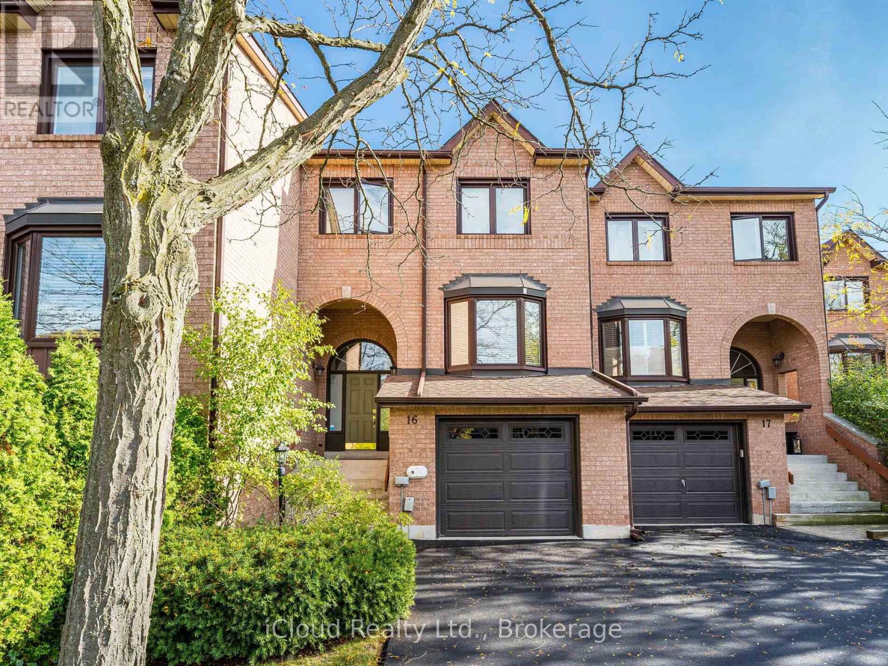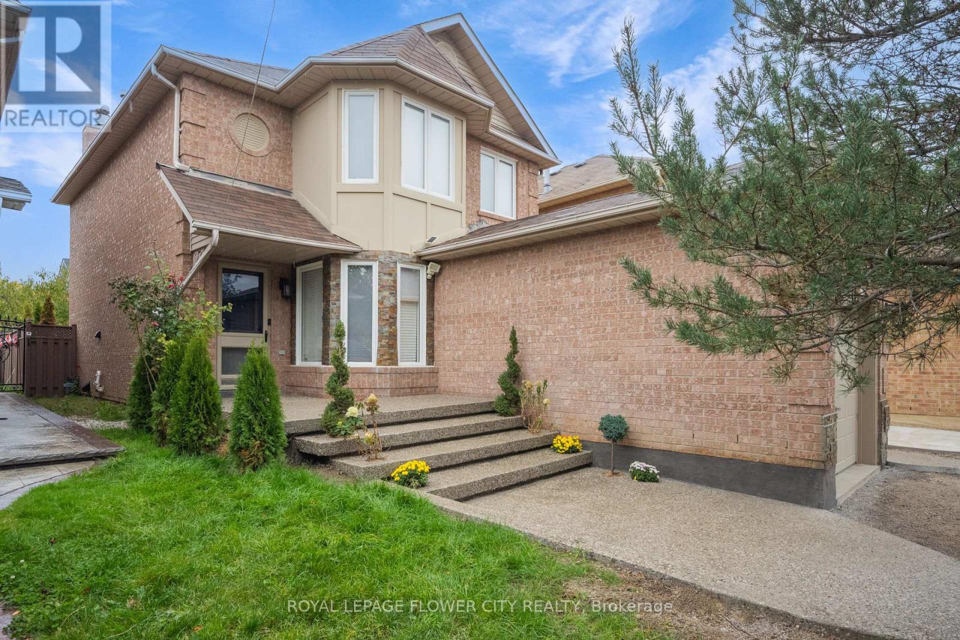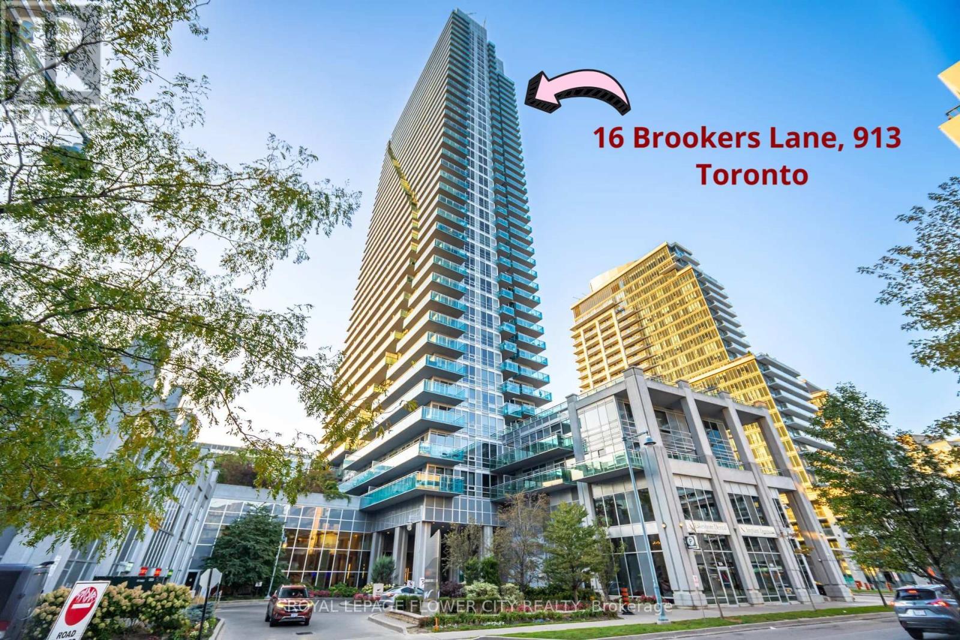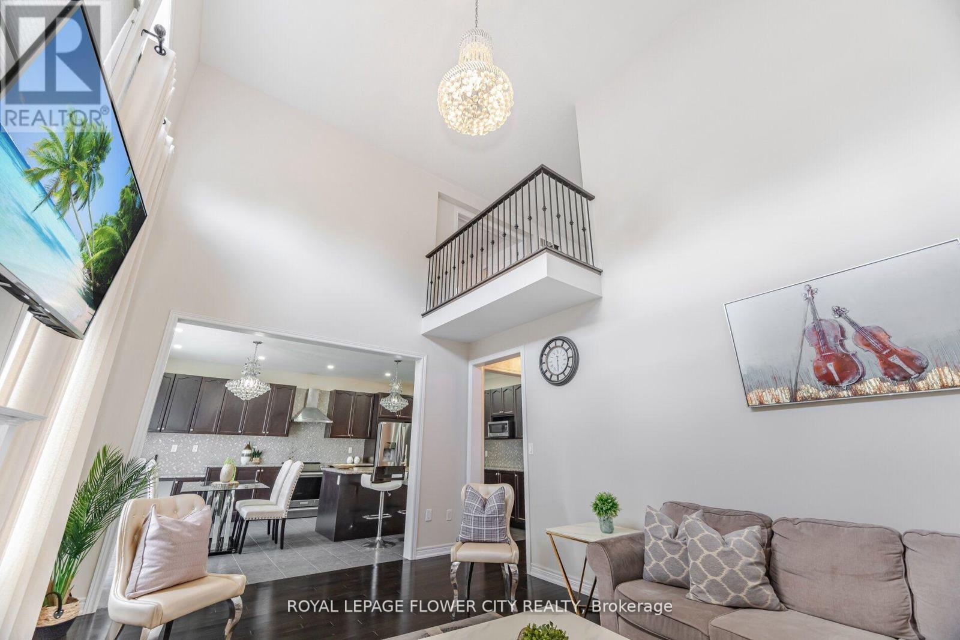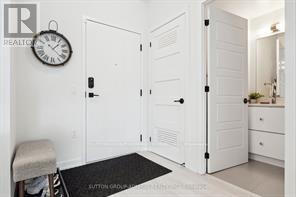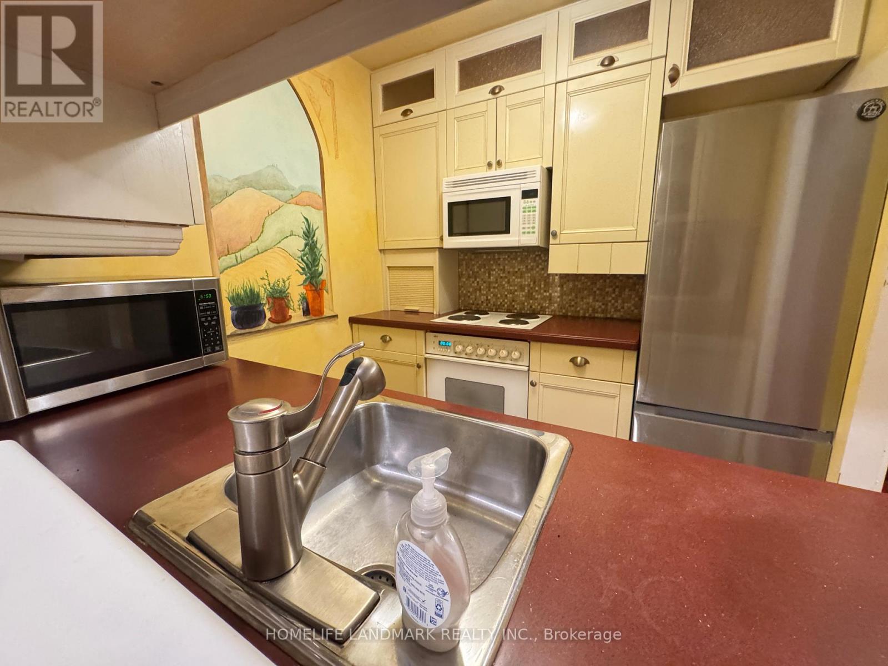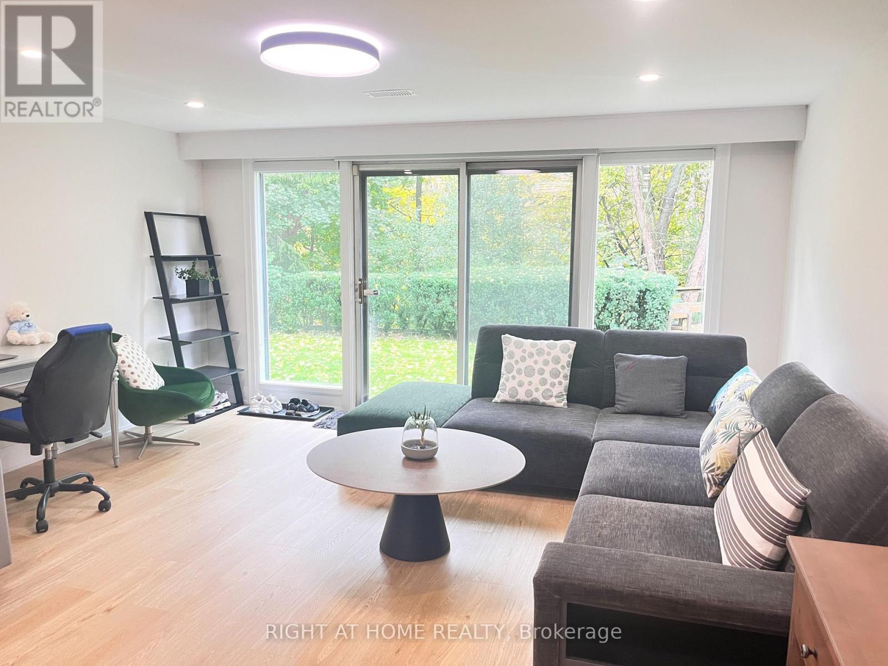16 - 1100 Queens Avenue
Oakville, Ontario
Welcome To Refined Luxury In The Heart Of Oakville Discover This Bright, Spacious, And Distinctive Three-Bedroom, Three-Bath Executive Townhome, Ideally Tucked Away On A Quiet Cul-De-Sac In One Of Oakville's Most Prestigious Enclaves. Backing Onto Serene Green Space With No Rear Neighbours, This Home Offers Over 2,400 Sq. Ft. Of Refined Multi-Level Living, Blending Sophistication, Comfort, And Tranquility. Enter Through A Grand Foyer With 12-Foot Ceilings And Polished Italian Marble Floors Flowing Seamlessly Into Rich Hardwood Throughout. The Sun-Filled Living Room Features Dual Juliette Balconies, A Striking Marble Fireplace, Custom Accent Wall, And Pot Lighting, Creating A Luxurious Yet Inviting Atmosphere. The Gourmet Eat-In Kitchen Boasts Granite Countertops, Premium Stainless-Steel Appliances, Designer Backsplash, And Ample Cabinetry, Adjoining A Formal Dining Room Perfect For Entertaining. The Primary Suite Offers Lake Views, A Large Walk-In Closet, And A Spa-Inspired Ensuite With Jacuzzi Tub And Skylight. Two Additional Bedrooms Share A Beautiful Skylit Bath, Each With Generous Closet Space. The Lower Level Features A Spacious Family Room With Walk-Out To A Private Two-Tier Deck, A Custom Laundry Room, Powder Room, And A Versatile Recreation Area Ideal For A Gym Or Media Space. Notable Updates Include Driveway 2025, Roof 2020, Deck 2017, Windows & Sliding Doors 2016, Eavestroughs 2015, And Furnace/AC 2013.Located In Sought-After College Park, Minutes To Top Schools, Parks, Trails, GO Train, Highways, And Shopping. A Well-Managed Condominium Corporation Provides Peace Of Mind. A Rare Opportunity To Own An Executive Residence That Defines Refined Oakville Living. (id:50886)
Ipro Realty Ltd.
57 Letty Avenue
Brampton, Ontario
Newly Built Legal 1+1 Bedroom Basement In The Most Desirable Location! Good Size Bedroom W/Closets, Open Concept Modern Finish Kitchen & Bathroom. Living Room Combined With Breakfast Area. In-Suite Laundry for Basement Tenants. Very Convenient Location, Close To All The Amenities. Location is highly desired, close to St. Augustine High school, Sobeys, Shoppers drug, Tim's, Peekaboo Pre- School, Soccer Freild, Parket. (id:50886)
Royal LePage Flower City Realty
17 N Queen Street N
Thorold, Ontario
Multi Family home located close to Brock University and Thorold City Centre. Situated on a double lot with possibility to sever a vacant lot. Main floor unit has 3 bedrooms, living room, eat in kitchen and full bathroom. Second floor unit has 3 bedrooms, full bathroom, eat in kitchen and living room. Perfect for generational families or as a student rental. Full basement could be developed as a third unit. The lot is 165 feet deep and features garden areas and fruit trees. There is a large 2 car detached garage perfect for the handy man/crafter or turn into an auxiliary unit. This is an excellent property with great investment upside with very good income potential. The home is over 2200 sq.ft plus an additional 1000 sq.ft in the lower level. This is a must see on your tour. (id:50886)
Casora Realty Inc.
913 - 16 Brookers Lane
Toronto, Ontario
Experience Lakeside Luxury At 16 Brookers Lane #913 In The Heart Of Mimico. This Beautifully Renovated 1-Bedroom Condo Features A Brand-New Kitchen With Modern Cabinetry, Quartz Counters, And Stainless Steel Appliances, Complemented By Floor-To-Ceiling Windows That Flood The Space With Natural Light. Step Onto Your Private Balcony To Enjoy Captivating Views Of Lake Ontario And The City Skyline. Residents Enjoy Access To Premium Amenities Including A State-Of-The-Art Fitness Center, Indoor Pool/Jacuzzi, Theatre Room, And 24-Hour Concierge. Just Steps From Waterfront Trails, Trendy Shops, And Vibrant Restaurants, This Condo Offers The Perfect Balance Of Convenience, Style, And Lifestyle. (id:50886)
Royal LePage Flower City Realty
457 Dougall Avenue
Caledon, Ontario
Welcome To 457 Dougall Ave, Caledon A Beautifully Designed 4-Bedroom, 4-Bathroom Home Perfect For Growing Or Multi-Generational Families. Featuring A Grand Double-Door Entry And Inviting Porch, This Home Offers An Impressive Open-Concept Luxurious Layout With Spacious Living And Dining Areas, A Private Executive Office, And A Convenient Laundry/Mudroom With Garage Access. The Soaring Cathedral Ceilings In The Great Room And Cozy Gas Fireplace Create A Warm And Elegant Atmosphere, While The Gourmet Kitchen Showcases Granite Countertops, A Large Island With Breakfast Bar, Tall Cabinetry, And Generous Counter Space. Upstairs, The Hallway Overlooks The Great Room And Leads To A Peaceful Primary Suite With Double-Door Entry, A Massive Walk-In Closet, And A Spa-Like 5-Piece Ensuite. Two Bedrooms Share A Jack & Jill Bath, And The Fourth Bedroom Features Its Own Ensuite And Private Balcony. With Hardwood Floors, Oak Staircase, Custom Closet Organizers, And A Prime Location Close To Top-Rated Schools, Shopping, Parks, Highways, GO Train, Restaurants, Conservation Areas, And Walking Trails, This Home Truly Offers Comfort, Style, And Convenience. (id:50886)
Royal LePage Flower City Realty
328 - 415 Sea Ray Avenue
Innisfil, Ontario
Spacious & Cozy 2 Bdrm 2 Bath Resort Rental Condo Overlooking the Pool & Courtyard At Friday Harbour Resort. Enjoy Beautiful Views From Your 3rd Floor Balcony, Friday Harbour delivers a world-class lifestyle: stroll the vibrant boardwalk with boutique shops and restaurants, enjoy the beach and lakefront, tee off a The Nest championship golf course, or explore scenic nature trails. With year-round events and amenities, this is more than a home - it's a destination. Both Short or Long Term Options Available. (id:50886)
Sutton Group-Admiral Realty Inc.
9 Kenneth Appleton Avenue
Richmond Hill, Ontario
Brand new, be the first family to live in, Elegant 4-Bedroom, 4-bath Detached Home for Lease in Richmond Hill, 10' ceiling, Discover the perfect blend of elegance, space, and convenience in this beautifully maintained 4-bedroom, 4-bath detached home, ideally situated in the prestigious Richmond Hill neighborhood. The heart of the home is a contemporary kitchen chefs dream featuring quartz countertops, stainless steel appliances, and a welcoming breakfast area that opens to a breathtaking backyard perfect for your morning coffee or weekend barbecues unobstructed views and an unbeatable location: Just minute from Highway 404, Costco, Home Depot, shopping plazas, parks, and restaurants, Located within the top-ranking school boundaries. (id:50886)
Exp Realty
709 - 2150 Lawrence Avenue E
Toronto, Ontario
Open Concept, Bright & Sunny West View, 2 Bedroom, 2 Full Baths, Modern Kitchen, Granite Countertop, Stainless Steel Appliances, Ensuite Laundry, 1 Underground Parking, 1 Bicycle Locker, 24Hrs Concierge, Amenities includes Gym, Indoor Pool, Billiard's Room. (id:50886)
Save Max Bulls Realty
301 - 1055 Bay Street
Toronto, Ontario
Welcome Home To This Stunner! Rarely Available Furnished 2 Bedroom Plus Den (903Sqft). Den In Decent Size Can Easily Accommodate As A " 3rd Bedroom " Or Office. Most Wanted Location In Downtown Toronto! 24 Hours Concierge , RooftopTerrace/Spa/Party Rm, Live Security, Gym, Whirlpool/Hot Tub & All Modern Facilities. Just Steps To Ttc, Shopping, Banks, Subway, Toronto University & All Other Amenities (id:50886)
Homelife Landmark Realty Inc.
15-19 Augusta Avenue
Toronto, Ontario
**DEVELOPMENT OPPORTUNITY** With its prime downtown location and compact size, the site presents an ideal opportunity for infill development, boutique retail, or continued parking operations. These three properties can be purchased together as a rare development assembly, offering a total combined area of approximately over 6500 sq. ft. of total developable space. Together, these properties form a unique assembly opportunity in a high-demand urban corridor-perfect for developers, investors, or visionary end users looking to create a landmark project in the heart of Toronto. (id:50886)
Cb Metropolitan Commercial Ltd.
Keller Williams Advantage Realty
Lower Unit - 7 Warlock Crescent
Toronto, Ontario
Beautiful above-grade two bedroom apartment unit about 1500sqft on a ravine lot, it has a separate entrance, kitchen, bathroom, & with one parking spot on the left side of the driveway. The house is located in the highly sought-after Bayview Woods community surrounded by multi-million-dollar residences. From the comfort of your home, you can take in the serene, picture-perfect views a retreat ideal for anyone who loves nature. Living at 7 Warlock Crescent offers not only a serene natural setting, but also excellent daily convenience. It is steps away from TTC bus stops, making it easy to connect to Finch, Bayview, or Sheppard subway stations. For shopping, residents can quickly access Bayview Village Shopping Centre, where Loblaws, LCBO, Shoppers Drug Mart, banks, and boutique shops meet everyday needs.Zoned to AY Jackson High School & Zion Heights Middle School. (id:50886)
Right At Home Realty
911 - 438 King Street W
Toronto, Ontario
Rarely Offered Corner Unit Has Split 2 Bedrooms + 2 Washrooms + Parking + Locker Includes Hydro + Water As Utilities | 9-Foot Ceilings | South West Clear Views With Wrap Around Windows | Bright, Beautiful & Sunny Unit With Spectacular Views Of The City | Steps To Entertainment District + Nightlife, Restaurants, Shopping, Parks, LCBO, Groceries, Banks + Much More | (id:50886)
Skylette Marketing Realty Inc.

