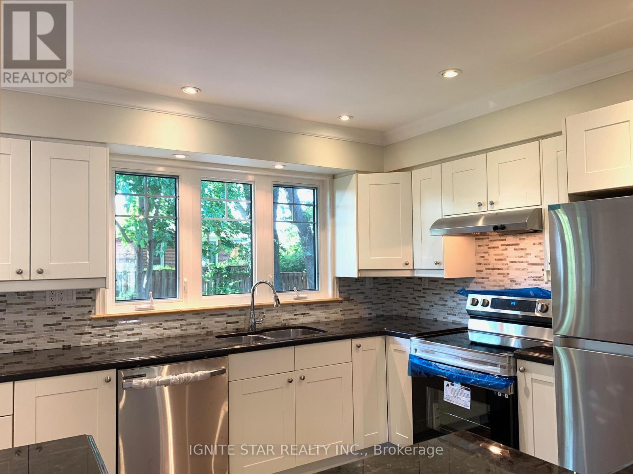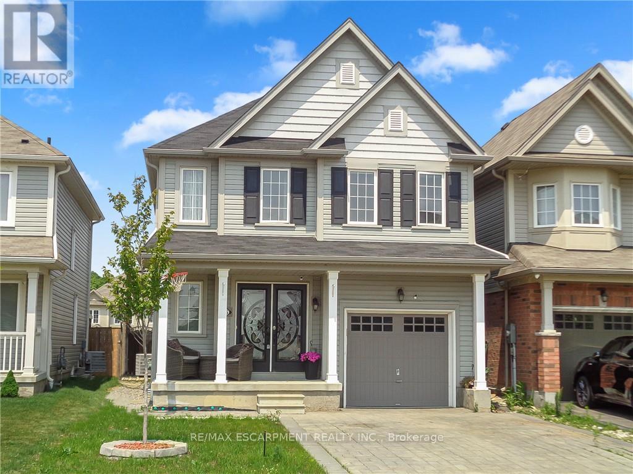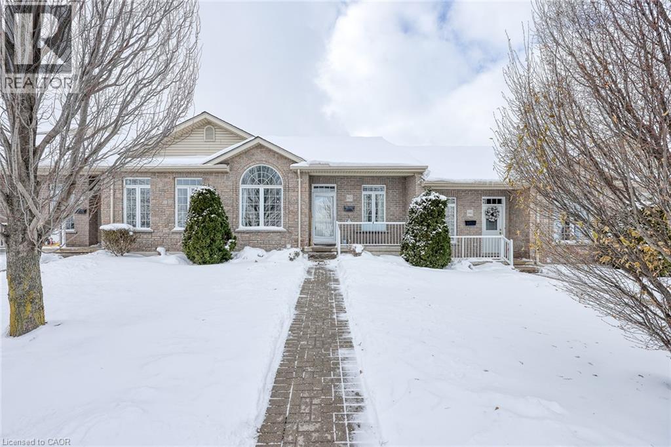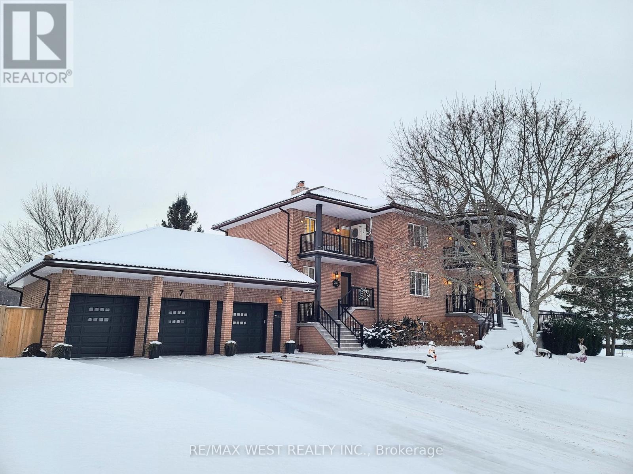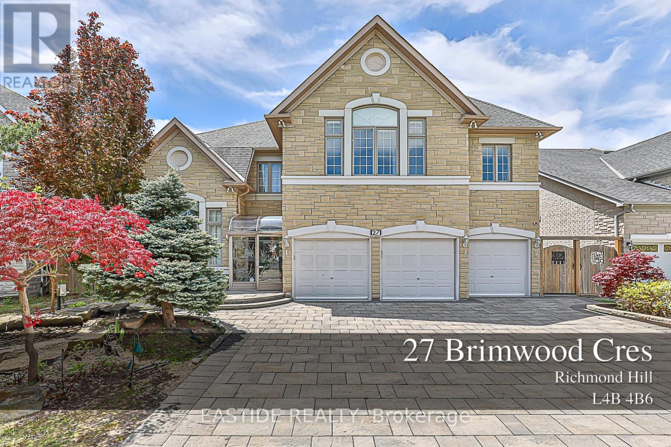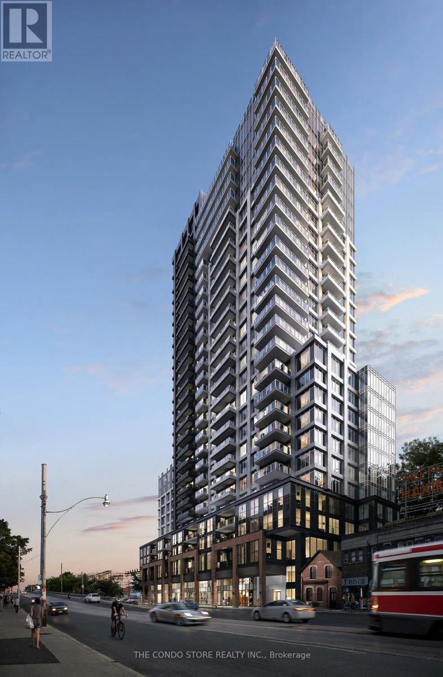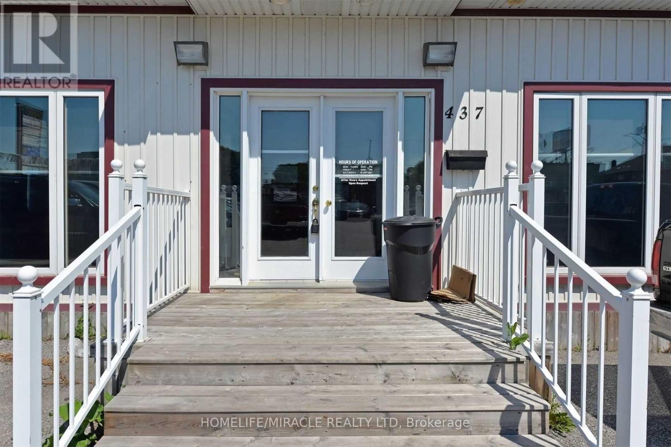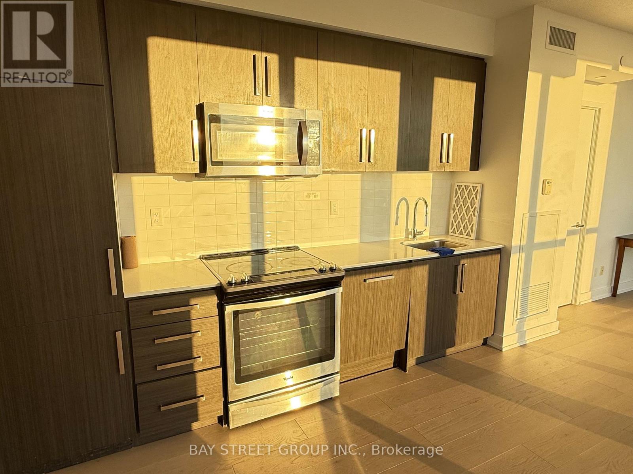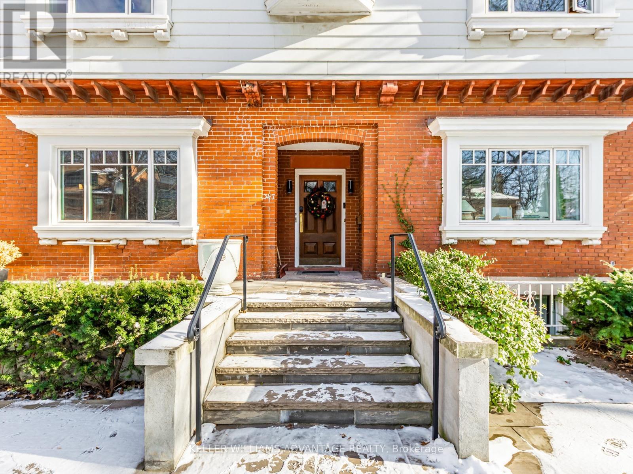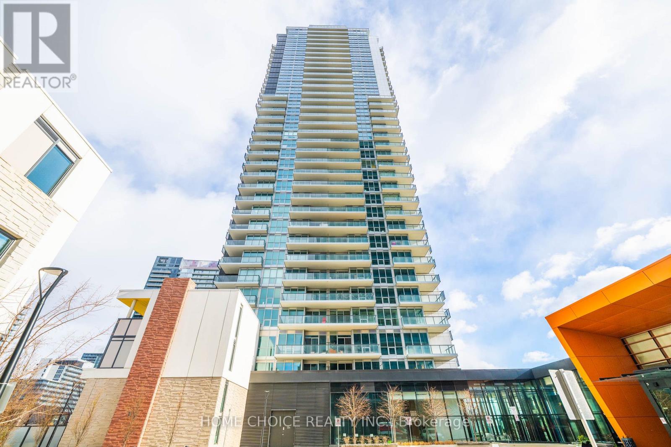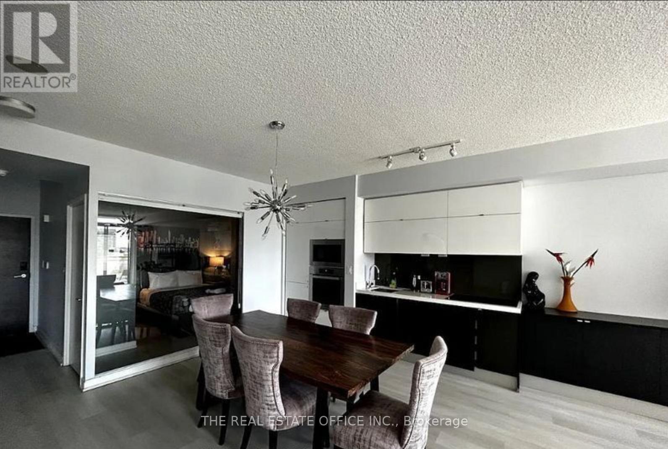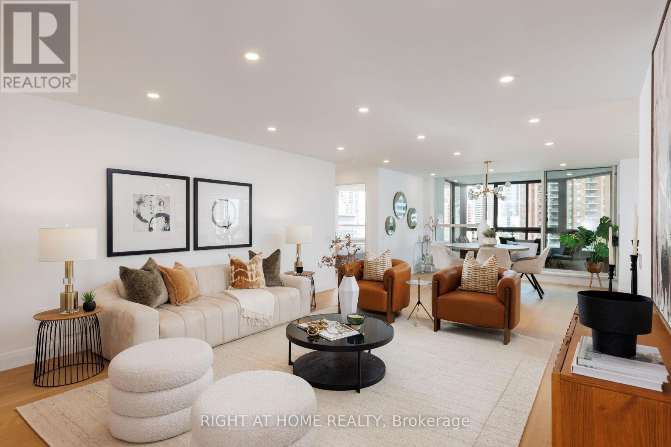493 Pineland Avenue
Oakville, Ontario
Renovated 2+2 Bedrooms**, 2 Full bathrooms**. Rised Bungalow In Desirable Bronte East, Great Family Home! Hardwood** Floor through-out main level. 2 Years New-Stainless-steel Kitchen and Laundry applainces***; Huge Size bedrooms( converted from 2 bedrooms to onelarge master)**. Large living/family room** with huge south-facing** bay window. Newly upgrated kitchen** with back-yard facing window, stone countertop, stainless-steel appliances**. seperate island with built-in breakfast-bar**; Rised-Fully finished basement** with 2 large bedrooms**. Newly renavated 3 pc Bathroom**, Large den and recretion-room.** Huge-size laundry room with 2 years new** samsung front-load Stainless-steel washer and dryer**. Bright and spacous. Garage with rear-door and electronic opener&&, plus 4 Additional parking spots on Driveway. Automated garden springkler system**. Close To famous Appleby College, Close to lake, Parks, Bronte GO, Shopping & Easy Access To QEW. NOTE: "pictures illustrate the condition when it vacant" only. (id:50886)
Ignite Star Realty Inc.
76 Mcallistar Drive
Hamilton, Ontario
Wow almost 2000 Sq Ft for under 750K in Binbrook! From its charming curb appeal to the inviting double-door entry, this home is designed to impress. Step inside to a bright, open-concept living space featuring a cozy gas fireplace-perfect for gatherings and entertaining. Upstairs, an elegant oak staircase leads to four spacious bedrooms, including a primary suite with a spa-like ensuite and relaxing soaker tub. The convenience of second-floor laundry adds modern practicality. The unfinished basement offers endless possibilities-create a home gym, workshop, or your dream recreation room. Outside, enjoy summer BBQs on the deck overlooking your private backyard. (id:50886)
RE/MAX Escarpment Realty Inc.
663 Southwood Way Unit# 4
Woodstock, Ontario
If you dream of living in a home that feels calm the moment you step inside, this bungalow townhome in the south end of Woodstock is the kind of space that instantly puts you at ease. Sunlight pours through the front windows and creates a soft, welcoming glow across the open concept main level where the living room, dining area, and kitchen come together in a way that makes everyday feel simple. The island is the perfect spot for morning coffee, weekend baking, or chatting with friends while dinner cooks. Fresh neutral paint and natural light give the home a warm and inviting feel that makes you want to stay a little longer. The main level offers two comfortable bedrooms including a primary with direct bathroom access and a convenient laundry area that makes one level living effortless. Step through the back door and imagine quiet mornings on your private deck under the newer remote awning with a cup of tea or relaxed evenings grilling with the gas hookup ready to go. The oversized double garage is only steps away and gives you all the space you need for cars, hobbies, tools, and storage. Downstairs you will find a cozy rec room that works for movie nights, a gym, or a quiet spot to unwind along with a full bathroom and two large storage areas that keep life organized. This home sits in a peaceful an well cared for condo community with maintained lawns, mature gardens, and a true sense of pride. The location could not be more convenient with parks, shopping, grocery stores, the hospital, and Highway 401 only minutes away. If you are looking for a well loved bungalow condo in Woodstock that feels warm, easy, and comfortable the moment you walk in, this home is ready to welcome you. (id:50886)
Century 21 Heritage House Ltd.
7 Stewart Crescent
Essa, Ontario
Extremely Rare Offering Prestigious Thornton Estates. Welcome to this exceptional family estate nestled in the highly sought-after Thornton Estates Community. Custom-built with an unwavering commitment to quality, this home showcases superior craftsmanship, luxurious finishes, and architectural elegance throughout. From the moment you arrive, you're greeted by unmatched curb appeal, featuring a clay tile roof, multiple balconies, and a triple car garage. Step inside to discover a grand open staircase, soaring ceilings, and oversized windows and doors that flood the space with natural light.The heart of the home is the gourmet kitchen, thoughtfully designed with a quartz-topped island, high-end appliances, specialty storage drawers, and elegant designer lighting perfect for both everyday living and entertaining. Retreat to the luxurious primary suite, complete with a walk-in closet and a spa-inspired 5-piece ensuite. The professionally finished walk-out basement offers a separate entrance, ideal for multi-generational living or rental potential. Enjoy outdoor living in your fully fenced backyard oasis, complete with a new (2021) heated saltwater pool, expansive patio area, and lush landscaping. Recent upgrades also include a 2021 central AC unit, a ductless AC system with 3 indoor units, a 2022 water softener, and a UV air purification system ensuring year-round comfort and peace of mind.This stunning residence truly has it all too many features to list! Be sure to view the Virtual Tour and 3D Walkthrough for the full experience. (id:50886)
RE/MAX West Realty Inc.
27 Brimwood Crescent
Richmond Hill, Ontario
Truly Magnificent Mansion W/Superior Quality All Imaginable Upgrd Top To Bottom. Luxurious 3 Garage Home In Prestigious Bayview Hill, Backing Onto Premium Ravine & The Beaver Creek, W/Walkout Bsmt. Stone Front, 9' Ceiling On Main Flr, Two-Storey High Foyer W/Skylight,18' Ceiling on Living Room, Cornice Moulding & Hrdwd Floor Throughout, Breakfast Area. Interlocking Brick Driveway, Nice Landscaping. Flagstone-Edged Pond W/Fountain &Waterfall. Fin W/O Bsmt W/Bar, Gym, Sauna Room&2Bdrms. Top Ranking School Bayview Ss With IB Program and Bayview Hill Elementary School. Easy Access To Shopping, Community Center, Parks, Go Transit And Highway. (id:50886)
Eastide Realty
317 - 286 Main Street
Toronto, Ontario
Experience contemporary living in this 1 year new 3-bedroom, 2-bath corner unit featuring a rare, oversized terrace with a gas line, perfect for outdoor dining and entertaining. Bright and spacious with clear, unobstructed northwest views, this suite offers an open-concept layout with premium finishes throughout. The primary bedroom includes a spa-inspired ensuite, while every room enjoys natural light. Includes a premium parking spot. Ideally located in one of Toronto's most connected neighborhoods steps to Main Street Station, Danforth GO, streetcar access, and shops and cafes along Danforth Avenue. Minutes to The Beaches, Woodbine Park, and Taylor Creek Trail. Enjoy modern living with convenience, green spaces, and vibrant community all at your doorstep. (id:50886)
The Condo Store Realty Inc.
437 Simcoe Street S
Oshawa, Ontario
Great opportunity for car dealership business in Highly Visible Location. Zoning Includes Automotive Use, Retail And Much More. Has Operated As A Car Lot For 20+ Years. Able to park 40 cars.Close Proximity To Hwy 401. Area Is Expanding Rapidly; Lots Of Permitted Uses, Automotive Use Included. 805 Sf Building On Site, Nicely Finished Office Space; 3 Offices, Kitchenette, Reception Area. (id:50886)
Homelife/miracle Realty Ltd
2809 - 5180 Yonge Street
Toronto, Ontario
Luxury Centre-Of-It-All Location @ Yonge St.! Beacon Residence W/Access To North York Centre Station! 2 Bed+Den (, Sw Corner Unit! Just A Few Steps To Vibrant North York's City Centre! Library, Performing Arts, Aquatic Center, Cineplex, Loblaws, Mel Lasatman Square, Shops, Restaurants & Etc! You Will Never Run Out Of Things To Do! (id:50886)
Bay Street Group Inc.
2nd Floor Unit 3 - 347 Walmer Road
Toronto, Ontario
Very Cool 1-Bedroom Flat On The 2nd Floor Of A Prestigious Casa Loma Estate Home!This Beautifully Updated Suite Features A Modern Kitchen, Renovated Bathroom, A/C, Windows,Ceiling Fan And Gleaming Refinished Hardwood Floors Throughout. Enjoy Parking, Shared Laundry, And The Charm Of Living In An Elegant Historic Home.Perfect For A Professional Single Or Couple.Amazing Location With Easy TTC Access And Just Steps To The Quaint Forest Hill Village And Its Cafés, Shops, And Conveniences. (id:50886)
Keller Williams Advantage Realty
606 - 95 Mcmahon Drive
Toronto, Ontario
Welcome To 95 McMahon Drive, Unit 606 - A Spacious And Modern 2-Bedroom, 2-Bathroom Condominium Located In The Heart Of North York. This Unit Offers Stunning Panoramic Views Of The City, Flooding The Space With Natural Light And Providing A Peaceful Atmosphere.The Open-Concept Layout Features A Bright Airy Living And Dining Area, Ideal For Entertaining Or Relaxing. The Kitchen Is Equipped With Sleek Stainless Steel Appliances, Beautiful Countertops, And Contemporary Cabinetry. The Primary Bedroom Comes With A Private Ensuite Bathroom And Generous Closet Space, While The Second Bedroom Is Perfect For Guests, Family, Or As A Home Office. Both Bathrooms Offer Convenience And Privacy. This Condo Is Ideally Situated And Is Walking Distance To Subway Station, Offering Quick And Easy Access To Downtown Toronto. It Is Also A Short Walk To The North York Community Centre, North York General Hospital, Ikea, Bayview Village Mall, Restaurants, Parks, And Only Minutes From Highways 401 & 404. This Unit Offers The Perfect Combination Of Urban Living, Convenience And Comfort. There's Also A Wide Selection Of Premier Shopping And Dining Options. Residents Enjoy Access To Resort-Style Amenities, Including A State-Of-The-Art Fitness Centre, Basketball Court, Bowling Alley, And 24-Hour Concierge Service. Experience Luxury Urban Living At Its Finest, This Is An Opportunity You Don't Want To Miss! (id:50886)
Home Choice Realty Inc.
202 - 151 Dan Leckie Way
Toronto, Ontario
absolutely love this 2 + 1 bedroom suite at 152 Dan Leckie Way. Facing south toward Lake Ontario, the views are breathtaking and the home is constantly filled with warm, natural light. The modern layout, complete with stainless steel appliances, makes everyday living feel effortless and stylish.The location is truly unbeatable - steps from shops, restaurants, and the vibrant waterfront, and walking distance to the CN Tower, Rogers Centre, and many of Toronto's top attractions. It's a place that offers both lifestyle and convenience in every direction.Beyond that, it's also an exceptional investment, with strong rental income potential and steady demand in this sought-after neighbourhood. For anyone seeking comfort, value, and a prime downtown setting, this home checks every box." (id:50886)
The Real Estate Office Inc.
1403 - 130 Carlton Street E
Toronto, Ontario
Experience luxurious city living at its finest in the iconic "Carlton on the Park" by Tridel. Nestled in the heart of Toronto, within walking distance of every possible amenity that downtown has to offer. Restaurants, cafes, bakeries, grocery stores, music halls, transit and parks are at your doorstep. This exquisitely designed suite in the top floor collections boasts over 1,825 square feet of beautifully renovated living space with a fully reconfigured floor plan and stunning views of Canada's National Ballet School and the ever-changing midtown skyline. Featuring spacious and sun-filled bedrooms with ample storage, walk-in closets and organizers throughout. Heated floors in the spa-like primary bathroom with premium finishes, exquisite light features, wall-mounted toilets, a freestanding bathtub and curbless double shower for easy access. Intimate home office nook with views of Allan Gardens and Lake Ontario. Premium custom kitchen with high-end appliances, integrated lighting, appliance garage, top-loading microwave, wine fridge, pot-filler for maximum convinience, built-in organizers and oversized quartz countertops. Spacious dining room with city vies, open-concept living and family rooms featuring smoked white oak engineered hardwood, a grand fireplace and a walk-out to an enclosed balcony (can be opened if needed) where you can enjoy those warm summer nights without having to leave the unit. Fully equipped laundry room with plenty of storage & soaker sink. Oversized storage locker right beside the parking space is included. Embrace a truly worry free living with all inclusive condo fees in one of a kind community. Professionally & meticulously managed full-amenity building with friendly & helpful 24hrs security, visitor parking, recently renovated roof-top deck with BBQ area & hot tub, squash courts, gym, swimming pool, sauna, meeting & party rooms. (id:50886)
Right At Home Realty

