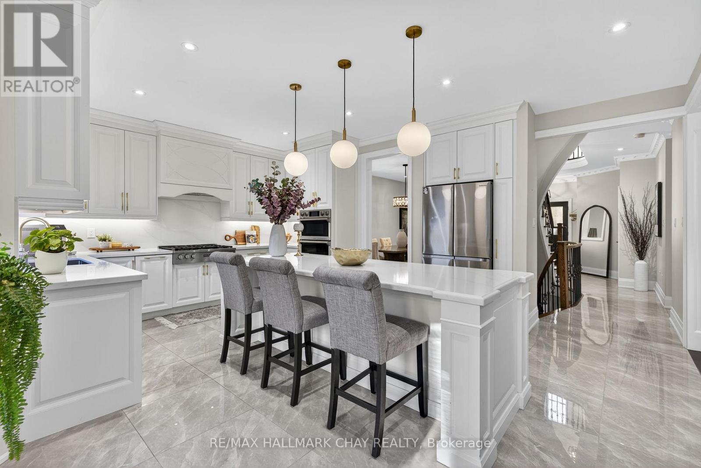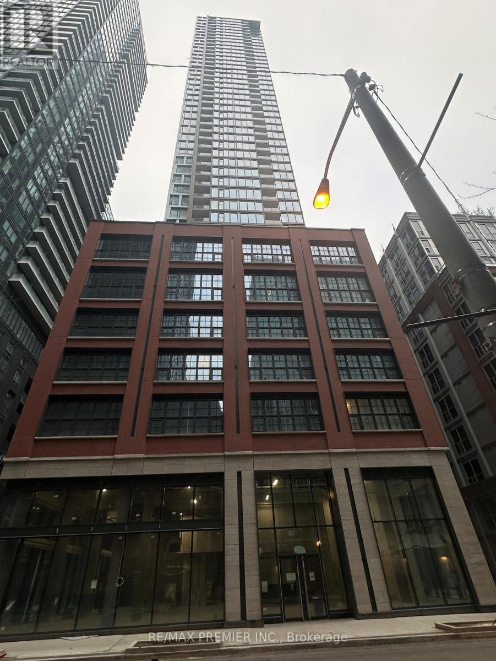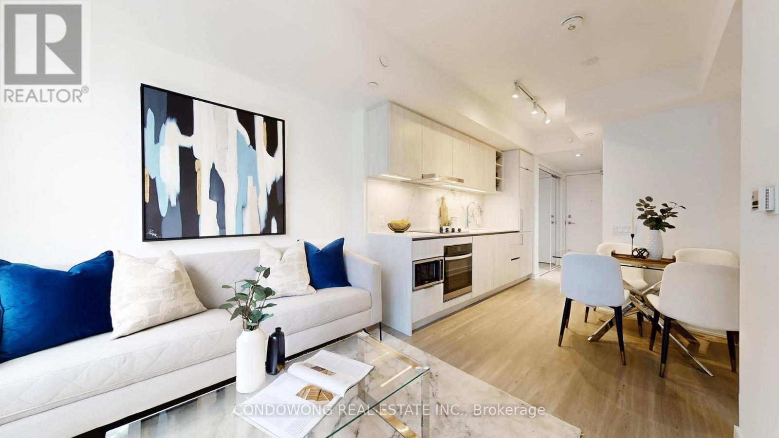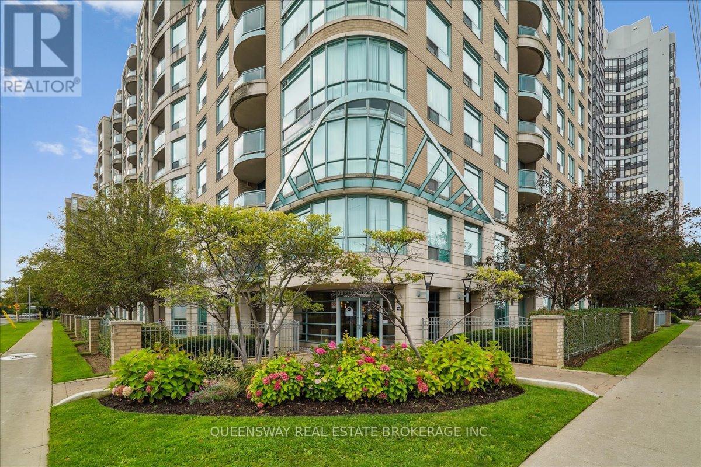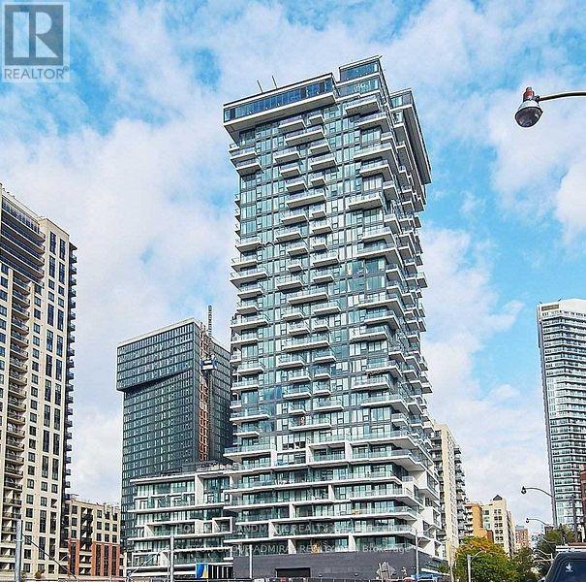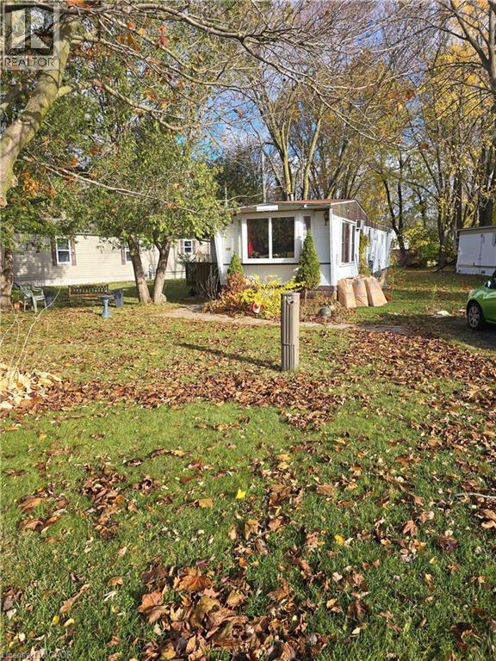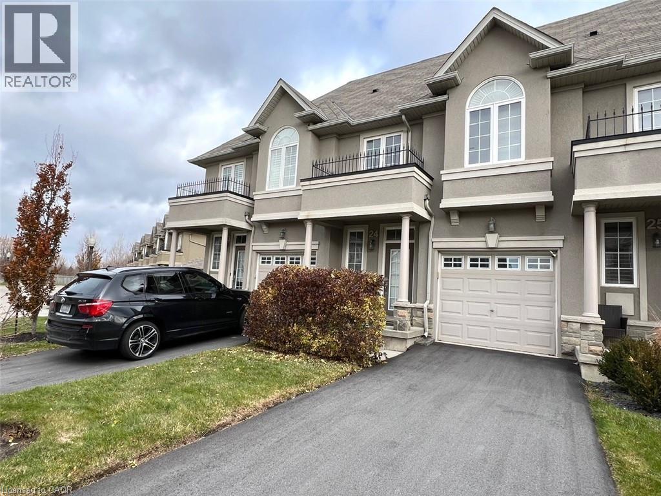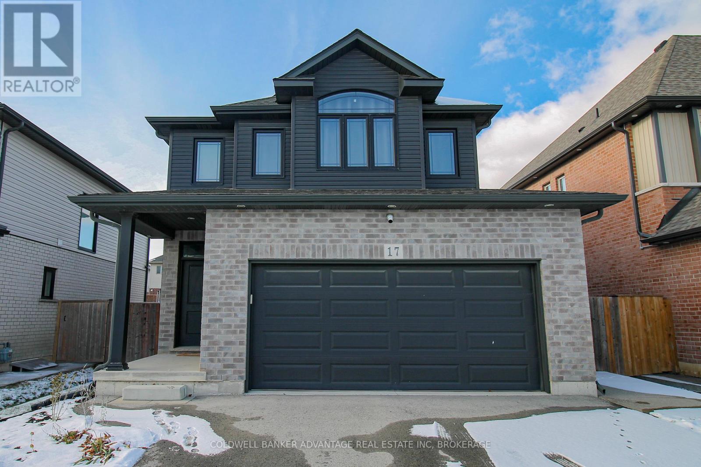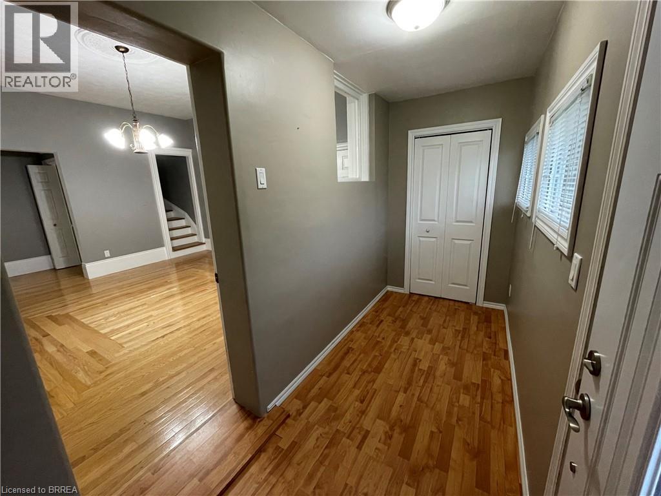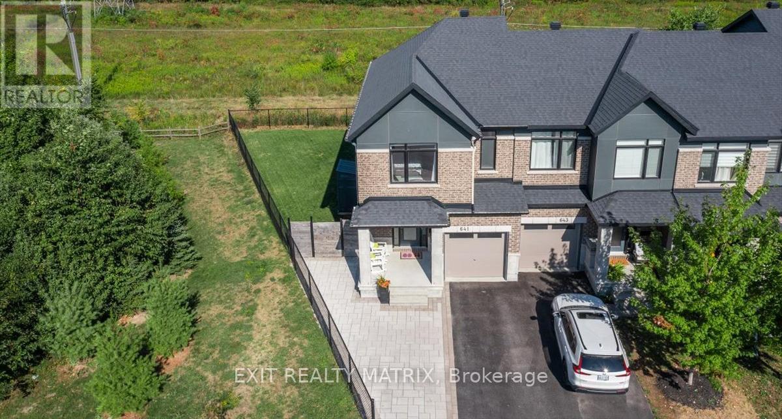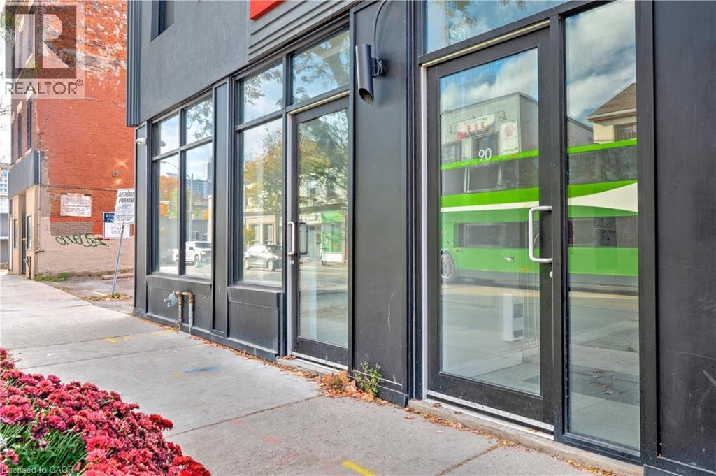160 Golden Gate Circle
Vaughan, Ontario
Fully Renovated Family Home with Luxury Finishes & In-Law Suite in Prestigious Woodbridge! Welcome to this beautifully upgraded residence offering over 2,700 sq ft above grade plus a fully finished basement apartment with a private side entrance. Ideally located just steps to Kleinburg Village, McMichael Art Gallery, transit, shops, top-rated schools, and lush parks. This home blends refined design with everyday convenience.Step inside to find a grand foyer with an incredible centered rod iron staircase- a true show stopper. The stunning main floor renovation completed in 2023, showcasing soaring ceilings, recessed lighting, crown moulding, modern colonial 7" baseboards, and a show-stopping chef's kitchen anchored by a 9-ft centre island with intricate detailing, quartz counters and backsplash, under-cabinet lighting, Beveled shaker cabinets with raised panel detailing, and brushed gold hardware. Enjoy high-end appliances, custom cabinetry, and an open-concept layout that flows seamlessly into your private backyard retreat-complete with a patio, vegetable garden, and tranquil greenery for ultimate privacy. Upstairs, the updated second level (2023) offers a massive primary room with a walk-in closet, full 5pc ensuite and natural light pouring through the many windows. The three other spacious bedrooms are carpet free with a modern bathroom, closets and thoughtful touches throughout. The finished basement suite (2020) provides flexibility for multi-generational living or rental income, featuring a full kitchen, separate laundry, and its own private entrance. Situated across the street from Sonoma Park and beside Jean de Brébeuf Park, this home is surrounded by nature yet minutes from every urban amenity. Perfect for couples or growing families seeking upscale living in a sought-after community. (id:50886)
RE/MAX Hallmark Chay Realty
2206 - 55 Mercer Street
Toronto, Ontario
Studio on the 22ND floor at N55 Mercer Condo offers a luxurious lifestyle in the heart of Toronto with a modern finished kitchen with built-in appliances, quartz countertop, backsplash, light under cabinet, an open concept layout, high ceiling, large windows, state-of-the-art amenities, and a 24-hour Concierge. Nestled in the Entertainment District, it provides the finest entertainment and dining experiences with world-renowned shops and restaurants. Steps away from TIFF Lightbox, CN Tower, Rogers Center, Financial District, TTC and subway stations, and more. Amenities include a private dining room, barbecue and prep deck, outdoor patio, meeting room, guest suites, sauna and steam room, massage room, basketball court, yoga studio, gym, and business Centre. Excellent transit, walk, and bike score. (id:50886)
RE/MAX Premier Inc.
1801 - 8 Wellesley Street W
Toronto, Ontario
This is an extremely rare opportunity to own a BRAND NEW unit with full TARION NEW HOME WARRANTY and yet you do NOT have to worry about unknown developer closing costs and HST rebates. The seller has already taken care of all that for you, so you're buying this as a resale unit while enjoying all the benefits of buying brand new from developer, you get the best of both worlds! This 1 bedroom suite is truly spotless and untouched. Think about it: appliances that are factory-new, a kitchen that hasn't seen a single meal prepped, and a bathroom that is sparkling clean. This unit is fresh and ready for you to move in and start your life immediately, no cleaning, no repairs, just immediate, clean comfort. This location is all about efficiency. Situated right at Yonge and Wellesley, your commute is instantly simplified. This is premium access, perfect for students at U of T or TMU or professionals heading to the Financial District. You can't get more connected than this. 8 Wellesley offers over 21,000 sq.ft. of fantastic amenities that actually make your life easier. Stay fit without leaving the building in the massive 6,300 sq.ft. Fitness Club. Need a change of scenery while working? The dedicated co-working lounges offer a professional space away from your suite. This is a straightforward, extremely rare opportunity to secure a brand new unit. High quality, zero stress, incredible location. Book your private showing to see this brand new home now! (id:50886)
Condowong Real Estate Inc.
200 - 28 Pemberton Avenue
Toronto, Ontario
**CORNER UNIT** Welcome to this stunning 2-bedroom, 2-bathroom corner condo in the heart of vibrant North York, offering 927 sq. ft. of bright, airy living space that feels more like a home than a condo. *Thoughtful Design Meets Natural Light* Step inside to discover a carefully crafted split floorplan that maximizes both space and privacy, with bedrooms strategically placed at opposite ends for ultimate tranquility. Large windows throughout flood every room with natural light, while the spacious kitchen showcases stunning wrap-around windows a rare feature. Your private balcony provides the perfect quiet retreat for morning coffee or evening relaxation. *Convenience at Every Turn* Nestled on the peaceful 2nd floor with no elevator waits required, this rare gem includes both parking and a storage locker. Direct underground access to Finch Subway and GO station makes commuting effortless year-round especially appreciated during Toronto's snowy winters while quick highway access keeps you connected to the GTA. *Move-In Ready* This contemporary home sparkles with fresh updates including brand-new flooring, modern vanities, stylish bathroom tiles, and fresh paint throughout. Located in a professionally managed building with all-inclusive utilities, it offers the perfect blend of modern elegance and convenience. *Prime Location* At 28 Pemberton, you're truly in the heart of it all surrounded by top-rated schools, beautiful parks, trendy restaurants, cozy cafes, and everything Yonge Street has to offer. (id:50886)
Queensway Real Estate Brokerage Inc.
1113 - 77 Shuter Street
Toronto, Ontario
Absolutely Stunning and Bright Corner Unit with Great City Views! Fabulous Functional 2 Bedrooms with Tons Of Natural Light, 9' Ceiling, Floor-To-Ceiling Windows, Hardwood Floor Through-Out entire Unit, Modern Kitchen appliances with quarzt counterop and Backsplash, New Paint. Customized Built-in Appliances, centre quartz island desk. Building Amenities Including: Outdoor Swimming Pool, Gym, Sun Loungers, BBQ, and Visitor Parking. Close to Everything: Steps Away From Yonge st Subway station, Street Car, Eaton Centre, Parks, St Michael's Hospital, Shopping Mall (Eton Centre). Minutes away from Metropolitan University. U Of T, George Brown College, Toronto Central Island, Theatre, Restaurants, & Everything Else You could Ever Need! (id:50886)
Homelife Landmark Realty Inc.
117 Jessie Lee Lane
Waterloo, Ontario
Welcome to 117 Jessie Lee Lane in Waterloo’s sought-after Martin Grove Village — a year-round community offering comfort, convenience, and incredible value. This charming 1974 Northlander trailer has been thoughtfully updated and features 2 bedrooms, 1 full bathroom, and a bonus room perfect for a home office, hobby space, or extra storage. The inviting layout includes a dedicated dining/office area, a sunlit living room wrapped in three walls of windows, and a newly renovated kitchen with modern finishes and plenty of workspace. Set on a desirable pie-shaped corner lot, this property offers added privacy, outdoor space, and the unique feel of a stand-alone home within an established community. Affordable monthly fees, year-round living, and a peaceful location make this the perfect opportunity for downsizers, first-time buyers, or anyone looking for an efficient lifestyle without sacrificing comfort. Move-in ready and priced at $265,000, this is one of Waterloo’s best-kept secrets. (id:50886)
Coldwell Banker Peter Benninger Realty
370 Stonehenge Drive Unit# 24
Ancaster, Ontario
Beautiful, Spacious, and Nicely Furnished Townhouse in a Quiet Cul-De-Sac in the Heart of Ancaster! Just a Couple of Minutes to The Famous Meadowlands Power Centre & Highway Access, and Steps Away from Schools and Parks. Backing onto Green Space. Open Concept, 9' Ceiling on Main Floor, Stainless Steel Appliances and Backsplash in Kitchen, and Laundry Room on Second Level. Automatic Garage Door Opener. 3 Bedrooms, 2.5 Bathrooms, Master Bedroom with Ensuite and Double Closets. Full Basement for Storage and Extra Living Space. Close to all Amenities. TENANT PAYS FOR ALL UTILITIES. (id:50886)
Right At Home Realty
17 Homestead Way
Thorold, Ontario
Built in 2018, this outstanding 2-storey home is fully complete with all the new and modern fixtures and finishings that maximize comfort and functionality for the entire family. This bold dark brick and vinyl siding provides outstanding curb appeal as you pull into a private double wide asphalt driveway leading to a double attached garage. Can see it at night as well with exterior pod lights. A warm welcoming foyer with a 2-piece bathroom located just inside. Main floor features and open concept living room and kitchen area with an eat-in kitchen. Plenty of lighting, huge windows, and a patio door leading to the massive back deck. Bright white kitchen with quartz countertops and all stainless steel appliances (included). Second floor is carpeted, providing a warm and comforting feel all year around. 3 bedrooms, each with their own closets and a 4-piece bathroom (shower&tub combo). Primary bedroom is oversized with a walk-in closet and ensuite 4-piece bathroom (double sink & walk-in shower). Very convenient feature is the second floor laundry closet (washer & dryer included). Basement is unfinished. Plenty of room for an additional bedroom, or studio, or recreation room. All mechanical systems have been recently serviced & maintained - furnace, central air, air exchanger, and hot water on demand. 100AMP breakers. Sump pump. This home not only has all the newest features, but also is located directly in the middle of the Niagara Region - less than 20 minute drive to all surrounding cities. Great local community with new park, recreation areas, walking trails, and amenities. Book a showing today and step through the doors of what could be your new home. (id:50886)
Coldwell Banker Advantage Real Estate Inc
75 Park Avenue Unit# Back
Brantford, Ontario
For Lease – 3-Bedroom unit with Private Pool & Backyard Oasis! Welcome to your new home! This 3-bedroom, 1.5-bath residence offers comfort, style, and space for the whole family. Enjoy a bright open-concept living area, a kitchen with ample storage, and spacious bedrooms. The basement includes a large recreation room—perfect for family. Step outside to your private backyard retreat featuring a sparkling swimming pool and plenty of space for entertaining or relaxing on summer days. Conveniently located in a family-friendly neighbourhood close to schools, parks, and shopping. $2,350/month + utilities Don’t miss this rare opportunity—homes like this don’t last long! (id:50886)
RE/MAX Twin City Realty Inc
125 Richardson Street
Rockwood, Ontario
Opportunity knocks to lease a beautiful spacious studio unit in an 8 unit restored century building in the desirable town of Rockwood. Capture your space in this completely restored century home with modern amenities. Each well appointed studio suite has a private bath, walk in shower, tons of natural light pouring in from the large windows, ample closet space and a large open concept design with plenty of room for sleeping, office and relaxing. Each studio comes complete with a personal refrigerator and a design style black cast wall fireplace for ambient glow and added warmth. No worry rent including water, heat, hydro, parking, onsite laundry facilities. Enjoy shared use of a fully stocked chef style kitchen compete with dual dishwashers, double full size fridge, tons of counter and cupboard space for food storage and preparation. Large dining area with comfortable sitting areas for relaxation. Well appointed out door area to enjoy. Walking distance to medical and wellness buildings, shopping, restaurants and post office. Nature lovers dream steps away from the Grand River Conservation area. Go transit routes to Guelph, Kitchener, Toronto. Offering several studios for lease, available immediately. Don't miss out on this fabulous rental opportunity. Book your exclusive review of the available suites today. (id:50886)
Royal LePage Brant Realty
641 Putney Crescent
Ottawa, Ontario
Welcome to 641 Putney Crescent - a beautifully upgraded 3-bedroom end-unit townhome in Stittsville's sought-after Westwood community. This 2020 Cypress model provides approx. 1985sqft of living space and is situated on a premium lot with no rear neighbours and added side privacy, being steps from Putney Woodland Park. This home offers bright, modern living space designed for comfort and style. Step inside to a spacious foyer that opens into a warm, open-concept main floor. Hardwood flooring, large windows, and a thoughtful layout create an inviting atmosphere for both everyday living and entertaining. The kitchen features extended cabinetry, upgraded quartz countertops, a generous island, and excellent workspace. The living and dining areas flow seamlessly together, with views of the private backyard. A formal dining room with wainscoting and a powder room complete the main level. Upstairs, you'll find three well-sized bedrooms, including a peaceful primary suite with a walk-in closet and a stylish 4-piece ensuite incl. quartz counters. The secondary bedrooms offer flexibility for family, guests, or a home office. Second-floor laundry for added convenience. The finished lower level expands your living space with a cozy recreation room highlighted by a gas fireplace - ideal for movie nights or a playroom. A rough-in for a future bathroom provides added potential. Outside, enjoy a quiet setting with mature surroundings, backing onto the Trans Canada Trail, great walkability to parks, schools, and easy access to shopping, commuter routes (Highway 416, Highway 417) and CARDELREC Recreation Complex (ice rink, swimming pool & more!). This is a move-in-ready home offering comfort, modern finishes, and a standout location in a growing neighbourhood. (id:50886)
Exit Realty Matrix
90 John Street S
Hamilton, Ontario
Option to divide the unit! This 2739 square foot, shell unit on bustling John Street South awaits your vision! Located on one of Downtown’s busiest corridors, and with a proposed 31 storey, residential building being constructed a few doors down, this space is in the perfect location to thrive! Included with the unit is a complimentary, 3100 square foot, dry basement with full ceiling heights—Ideal for offices, exam rooms, staff rooms, etc. Option to divide the space into smaller units. Landlord is ready and willing to engage in buildout/ renovation discussions to make your vision a reality! (id:50886)
RE/MAX Escarpment Realty Inc.

