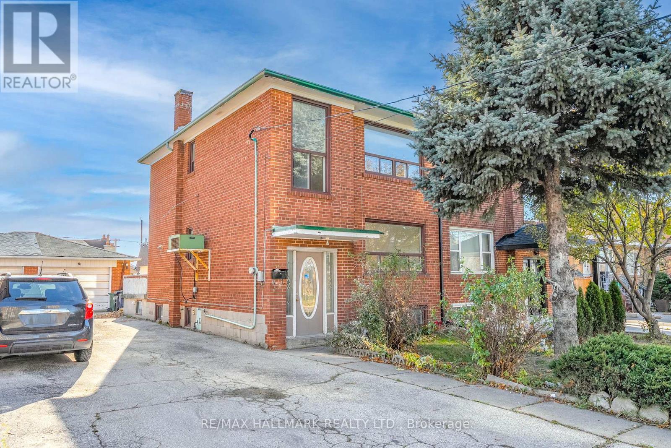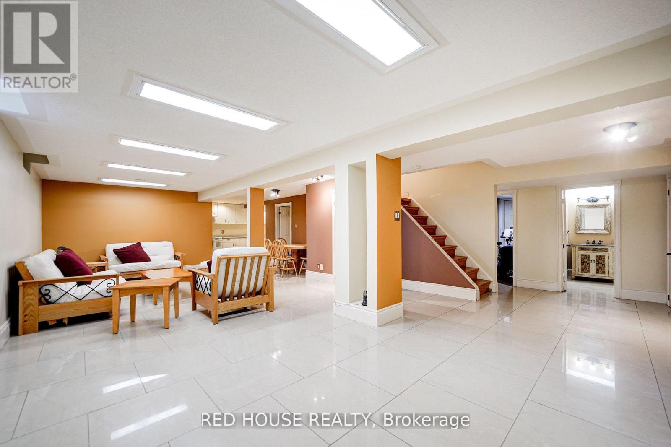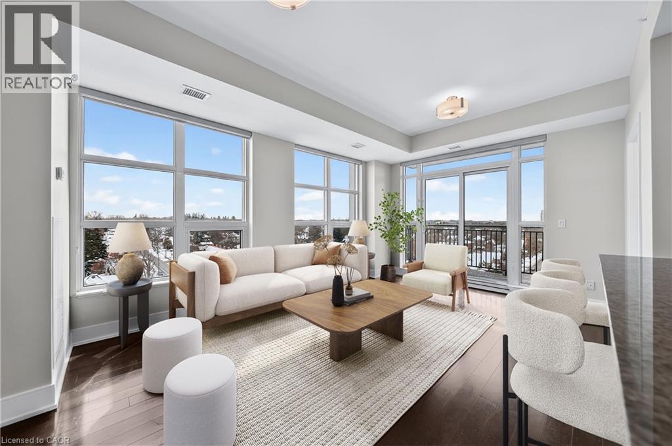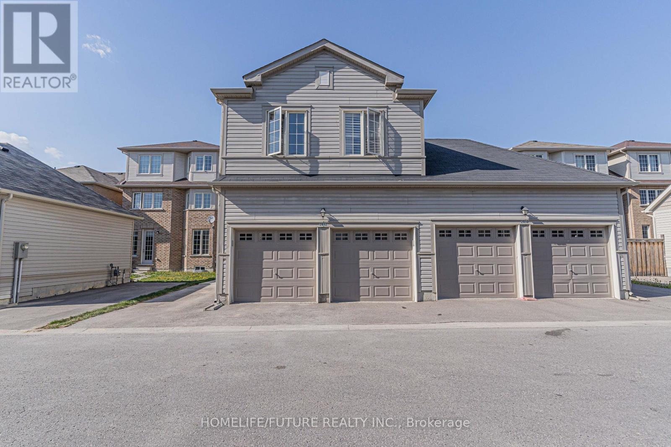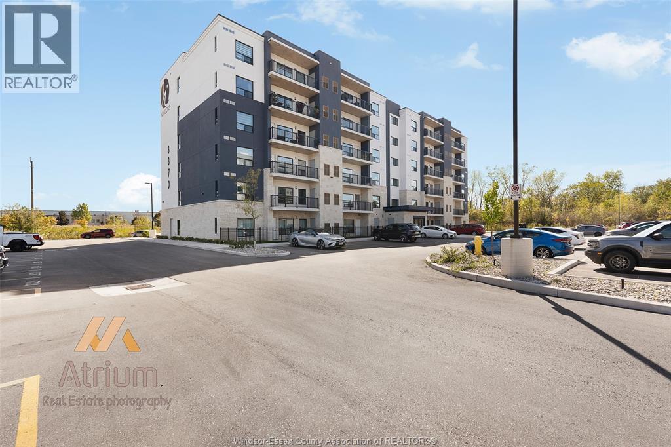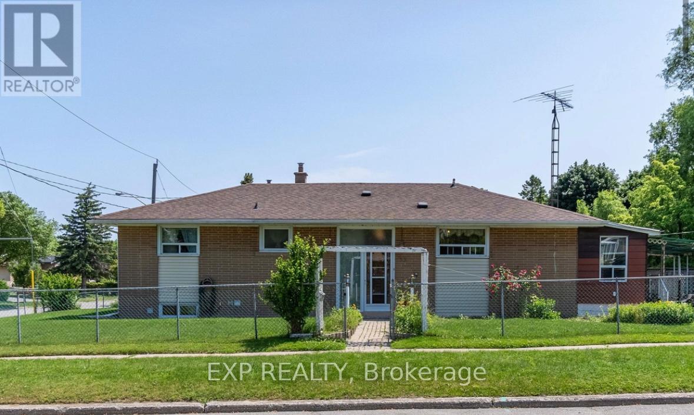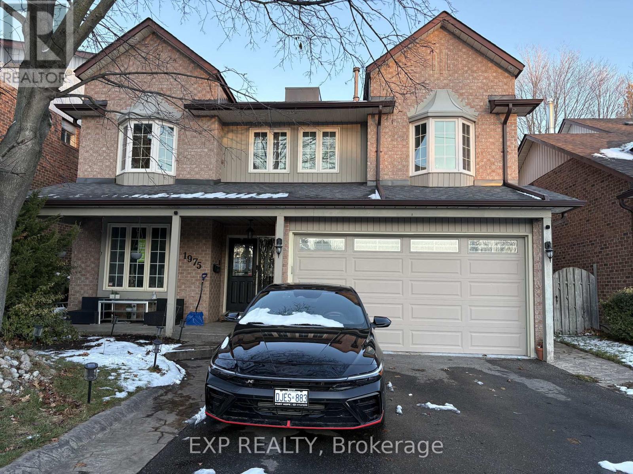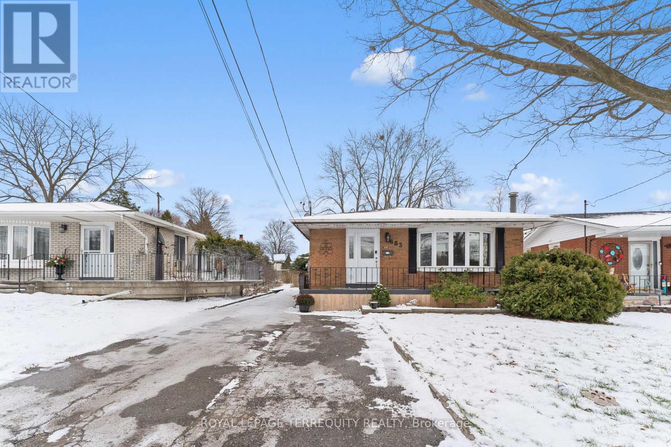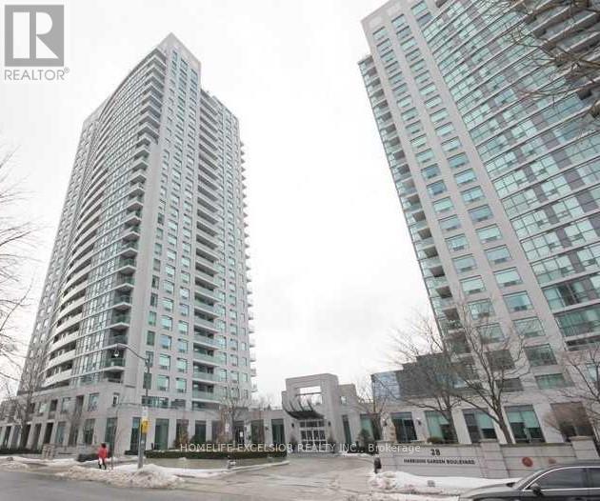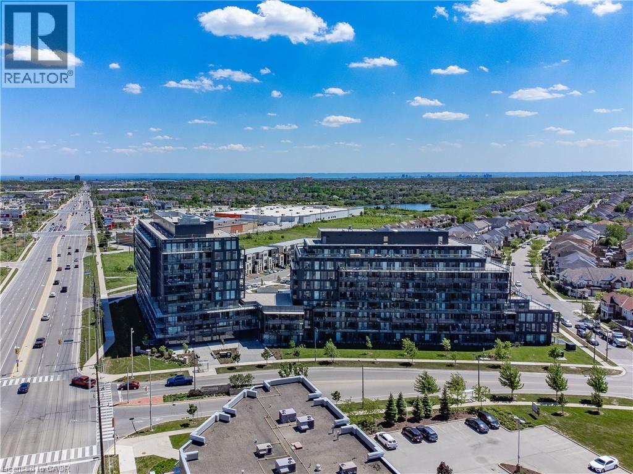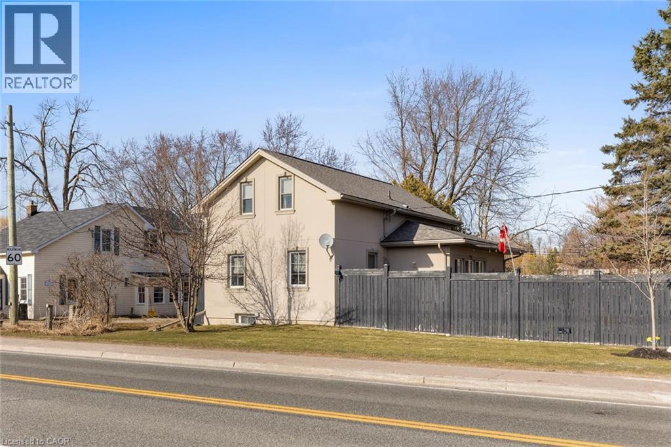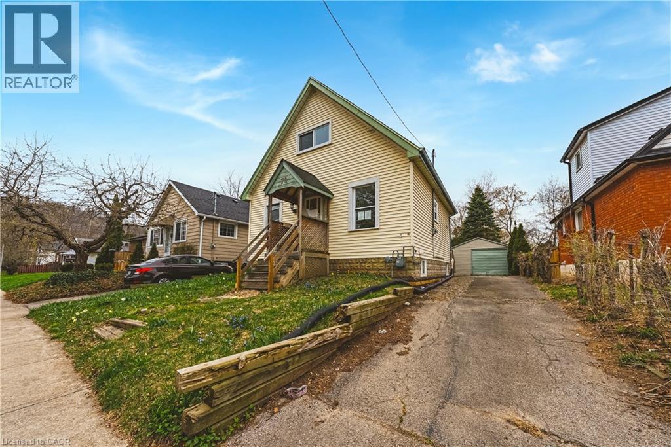25 Falstaff Avenue
Toronto, Ontario
Discover exceptional value in this 3-bedroom, 3-bathroom semi-detached home. The main level features well-lit a living and dining room along with a bright kitchen with a convenient walk-out to the backyard, creating an ideal setting for everyday living and outdoor enjoyment. Upstairs, three generously sized bedrooms offer comfortable family accommodation. The finished basement, complete with its own kitchen, bathroom, and spacious living area, provides an excellent opportunity for an potential rental income. Situated close to local shops, parks, transit, and with quick access to Highways 400 and 401, this home delivers both convenience and versatility. (id:50886)
RE/MAX Hallmark Realty Ltd.
Bsmt - 4450 Mayflower Drive
Mississauga, Ontario
Large One Bedroom Basement Apartment, Very functional layout with separate private side door Entrance. Fantastic location in Central Mississauga, Close to Square one, Sheridan College, Schools, 401,403 & Schools. Great Location for Working Professionals or Students. Could be Offered Furnished if Required. (id:50886)
Red House Realty
144 Park Street Unit# 805
Waterloo, Ontario
Welcome to upscale Uptown Waterloo living at 144 Park. This impressive west-facing corner suite offers approximately 1,045 SF of refined, functional living space with 2 bedrooms, 2 full bathrooms, and a versatile den perfect for a dedicated home office or added flex space. Designed for comfort and everyday usability, the layout features a spacious open-concept living and dining area anchored by expansive windows that fill the suite with natural light. Step onto your private balcony and take in panoramic city views and beautiful sunsets — a defining highlight of this west-facing unit. Hardwood flooring through the main living areas and new carpet in the bedrooms create a cohesive, move-in-ready feel, complemented by a clean, modern palette. Both bedrooms are generously sized with closets, and the primary bedroom includes a modern 4-piece ensuite. The den adds valuable square footage, ideal for work, reading, or additional storage. In-suite laundry, 1 underground parking spot, and a storage locker enhance everyday convenience. Residents enjoy an excellent lineup of building amenities, including a dedicated concierge, fully equipped exercise room, movie theatre, game room, lounge, and a large outdoor terrace designed for both social gatherings and quiet evenings. Located in the heart of Uptown Waterloo, you’re steps from Vincenzo’s, Bauer Kitchen, boutique shopping, cafés, Waterloo Park, scenic trails, the Willis Way LRT stop, and Waterloo’s thriving tech and innovation district home to Google, Shopify, OpenText, and more. Walkability, convenience, and long-term growth are built into this address. This is a rare opportunity to secure a spacious, sunset-facing suite in one of Uptown’s most desirable buildings — offering lifestyle, value, and location all in one. (id:50886)
RE/MAX Twin City Realty Inc.
2812 Donald Cousens Parkway
Markham, Ontario
Sun Filled Beautiful Detached Coach House Offers One Good Sized Bedroom With Closet, Modern Kitchen With Stainless Steel Appliances & Central Island, Open Concept Grate Room, Contemporary Laminate Floor Through Out, Surrounded With Large Windows And California Shutters, Ensuite Laundry, Inside Staircase, Central AC, Central Heating & Private Parking Pad. Close To Schools, Steps To YRT, Hwy 407, Banks, MS Hospital, Shopping Center, Library, Cornell Community Centre, Parks & All Other Amenities. Tenant Pays 25% Of The Utilities (Hydro, Gas & Water). Tenant Liability Insurance Is A Must. Garbage Removal, Snow Removal On Tenant's Parking Area, Coach House Entrance is Tenant's Responsibly. $100 Refundable Key Deposit. (id:50886)
Homelife/future Realty Inc.
3370 Stella Crescent Unit# 327
Windsor, Ontario
Discover luxury living in this 2-bedroom, 2-bathroom condo. Featuring stainless steel appliances, quartz countertops, large windows, a private balcony with peaceful views, in-suite laundry, assigned parking space and access to top-tier amenities. Located in a quiet, convenient area near parks, trails, golf, shopping, schools, and transit. Rent is $2,200/month plus utilities. 1-year lease. Credit check, proof of employment, first/last month’s rent, and references required. Book your private showing now. (id:50886)
Jump Realty Inc.
33 Lakeland Crescent
Toronto, Ontario
Beautiful Main Floor Unit In A Quiet, Family-Friendly Neighbourhood! This bright and spacious 3-bedroom suite offers a functional layout with large windows, hardwood flooring, and an updated kitchen with ample cabinet space. Enjoy exclusive use of the main level, private laundry, and parking. Located near top schools, TTC, parks, and all essential amenities. Perfect for small families or professionals seeking comfort and convenience in a prime Toronto community. Utilities split. Move-in ready ! (id:50886)
Century 21 Best Sellers Ltd.
Bsmt - 1975 Fairport Road
Pickering, Ontario
Welcome to this bright and spacious lower-level suite featuring a private entrance, open- concept living area, modern kitchen and 2 generously sized bedrooms. Enjoy large above-grade windows for plenty of natural light, updated flooring, and a clean 3-pc bathroom. Located in the highly sought-after Dunbarton community-steps to transit, shopping, parks, and top-rated schools. 1 parking space included. Perfect for a quiet, respectful tenant. (id:50886)
Century 21 Best Sellers Ltd.
Main - 683 Adelaide Street E
Oshawa, Ontario
Welcome To This Charming All Brick Bungalow Situated In A Great Family Friendly Neighbourhood Of Oshawa. This Beautiful Home Features 3 Spacious Bedrooms On The Main Floor, 1 Bathroom, A Bright & Functional Open Concept Living Area, A Lovely Eat-In Kitchen. Close To Grocery Stores, Parks, Trails, Costco, Hwy 401, Schools, Shopping & So Much More. You Don't Want To Miss Out! (id:50886)
Royal LePage Terrequity Realty
1205 - 30 Harrison Garden Boulevard
Toronto, Ontario
Beautiful 2 Bedroom, 2 Bath Luxury Menkes Condo With Spectacular Unobstructed Southwest Panoramic Views. Open Concept Kitchen With Breakfast Bar & Stainless Appliances. Very Bright & Sunny With Large Floor To Ceiling Windows. One Of The Best Layouts In This Building. .Spacious Master Bedroom With 3 Pieces Ensuite Bath. Steps To Yonge/Sheppard Subway, Shops ,Restaurants, 401, Theater, Schools& Park (id:50886)
Homelife Excelsior Realty Inc.
3200 Dakota Common Unit# B602
Burlington, Ontario
Stunning condo in Burlington's Alton Village! RARE offering of 2 UNDERGROUND PARKING SPOTS! 2 LOCKERS too!! freshly painted thru-out, beautiful open upgraded kitchen to living space, floor-to-ceiling windows providing ample sunlight, brand new modern luxury vinyl flooring, bedroom is extra bright with floor to ceiling windows, upgraded pot lighting, and large edge to edge west-facing balcony. The building offers top-notch amenities: 24/7 concierge, outdoor pool, BBQ terrace, fitness studio, sauna, steam room, pet spa, and a party room. Located steps from shopping, dining, and leisure facilities, with easy access to the 407, Appleby GO and Bronte Creek Park! this property offers unparalleled convenience and lifestyle. Don't miss this exceptional living opportunity! (id:50886)
Heritage Realty
11011 Guelph Line
Milton, Ontario
Discover this Exceptional 1/2 Acre Property – A Rare Gem in Milton! Nestled on a picturesque 150 ft x 154 ft corner lot this Charming 3-BedroomHome Blending Timeless Character With Modern Comforts. Featuring Original Wood Floors And A Beautifully Updated Kitchen With Ample Storage And A Bright, Airy Window. Step inside to discover an inviting open-concept living room with a versatile office space, a spacious dining room with seamless access to a galley kitchen featuring ample cabinetry and counter space. A newly built custom deck extends from the dining room, overlooking a breathtaking, fully fenced yard adorned with Lush Gardens And Fruit Trees. Thoughtfully Enhanced With New Light Fixtures, Windows, And Doors Throughout. The home boasts a main-floor 4-piece bath, a second-floor 3-piece bath, and three well-appointed bedrooms .An oversized two-car garage with a spectacularly finished loft offers a versatile space with interior access. A charming Redwood shed at the rear of the property offers additional storage. The garage loft is a fantastic surprise—truly a must-see! Close to Shopping, schools and park. (id:50886)
RE/MAX Aboutowne Realty Corp.
70 Hillview Street
Hamilton, Ontario
Investors Dream- Prime Location nestled under the escarpment only minutes to McMaster University/Hospital, steps to main bus routes, hiking trails and easy access to highways. Featuring 5/6bedrooms, 2 full baths, situated on a nice quiet street in West Hamilton with large driveway and an Oversized Lot. Family room with vaulted ceiling, finished basement and full bath, in suite laundry. Don't miss this Opportunity! (id:50886)
RE/MAX Real Estate Centre Inc.

