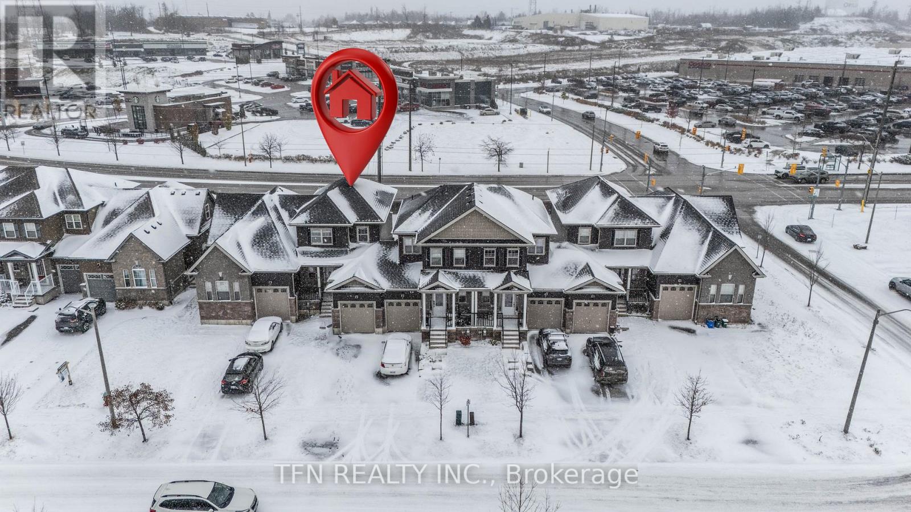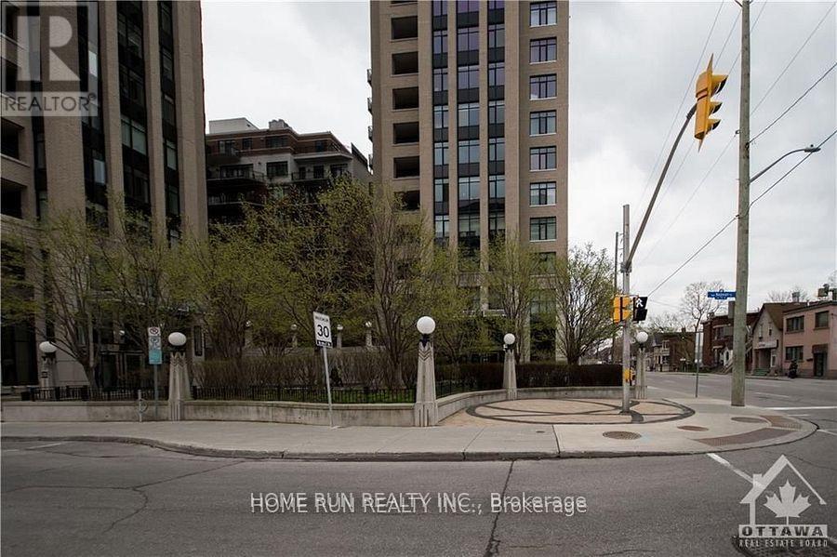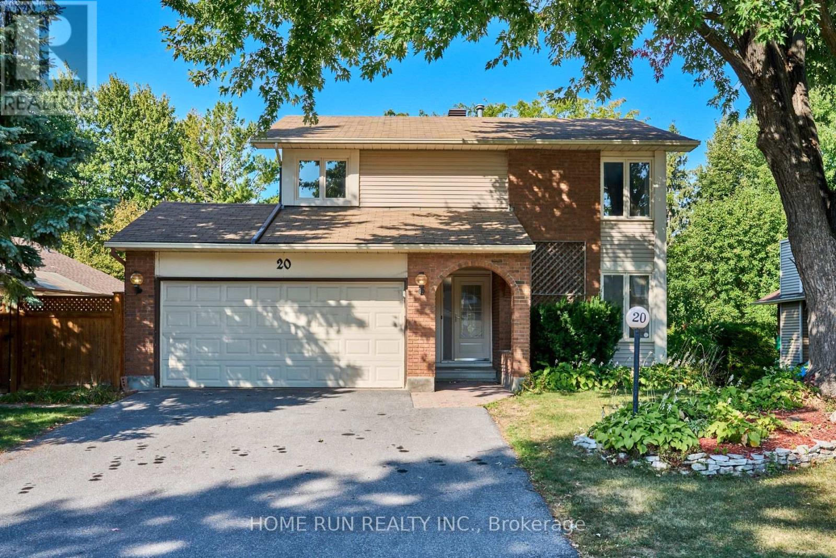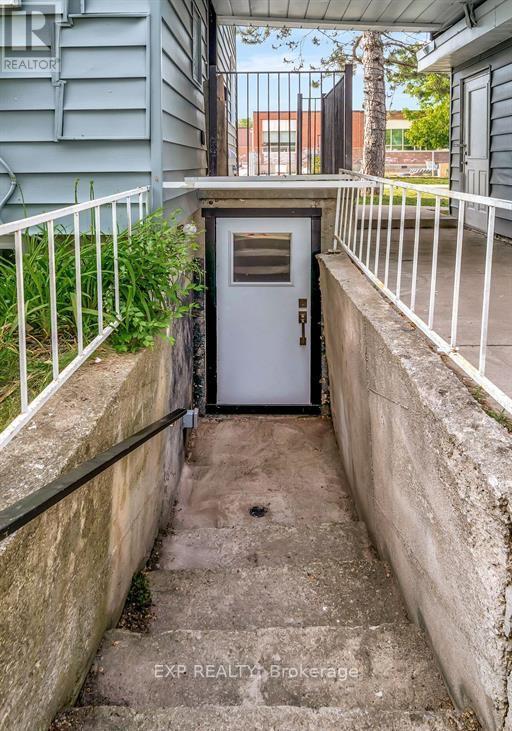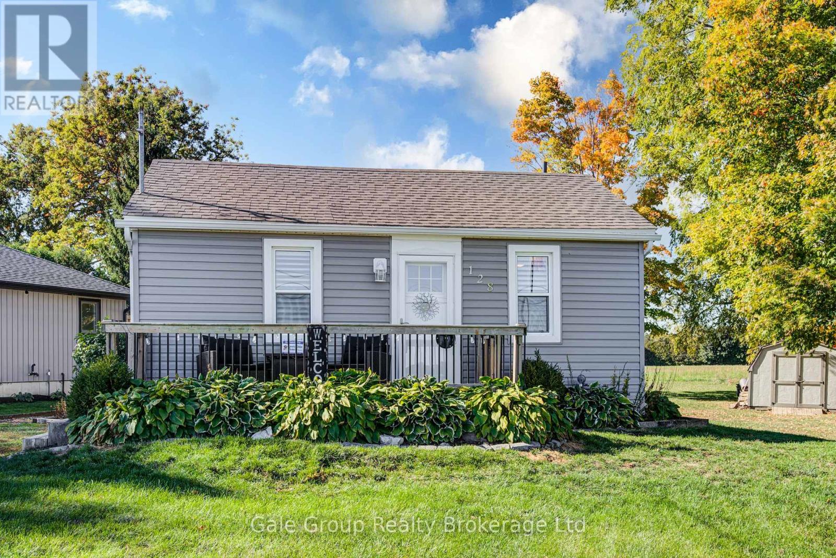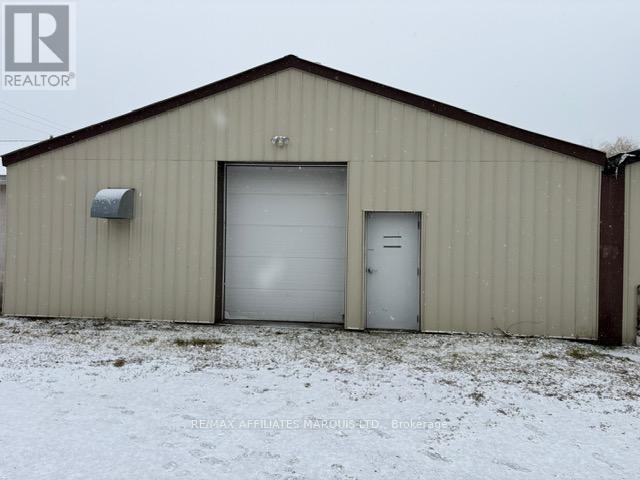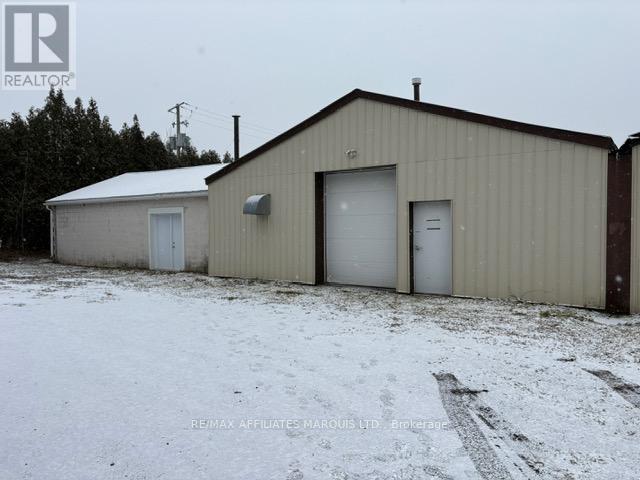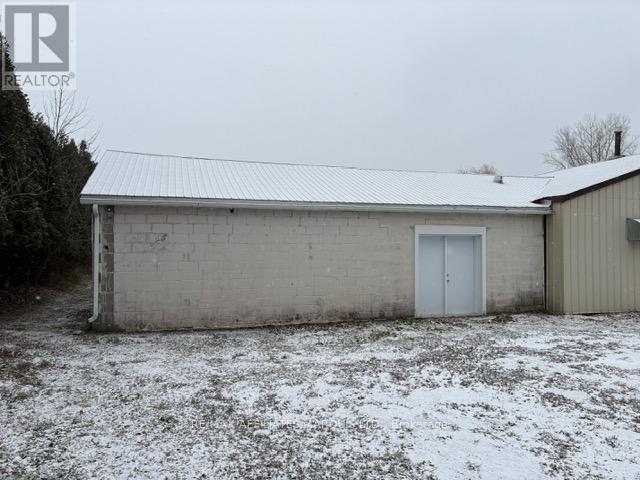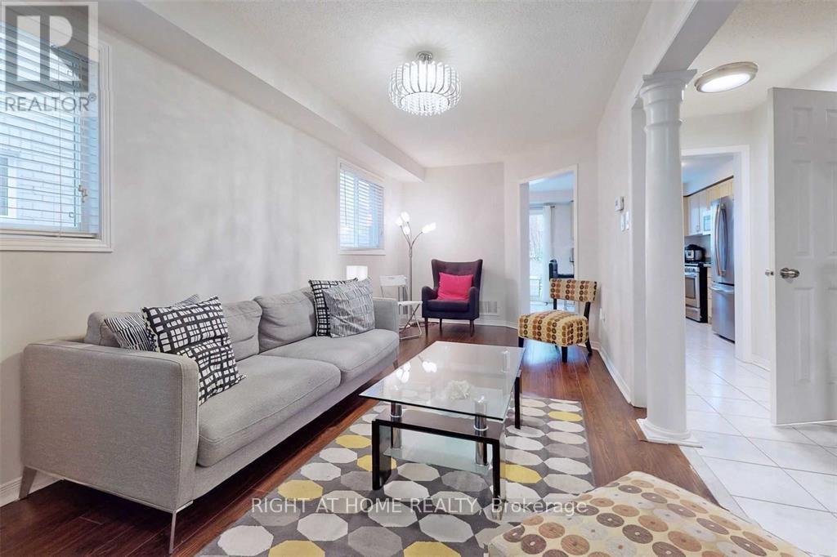9 Isabella Drive
Orillia, Ontario
Spacious 3-Bed, 2.5-Bath Townhouse - No Condo Fees! Recently painted, this home features a large primary bedroom with walk-in closet and 3-piece ensuite, plus two additional generous bedrooms and a second-floor bath. Enjoy an open-concept great room with upgraded laminate flooring and a bright kitchen with a breakfast bar and ceramic tile. Access to the backyard from the garage. New SS fridge, Washer & Dryer. Conveniently located near the plaza with Costco, Walmart, gym. Close to two sandy public beaches, hiking trails, and Lakehead University. Easy access to Highways 11 and 12. Perfect blend of comfort, location, and low-maintenance living! (id:50886)
Tfn Realty Inc.
1007 - 245 Kent Street N
Ottawa, Ontario
Welcome to your new home in the heart of downtown Ottawa! This stylish one-bedroom, one-bathroom condo, built by Charlesfort, is located in the desirable Hudson Park. Enjoy the open-concept living space featuring hardwood floors throughout, a modern granite countertop, stainless steel appliances, and a private balcony. This home is in walking distance to all the best that downtown Ottawa can offer - restaurants, bars, shopping, and more., Flooring: Hardwood (id:50886)
Home Run Realty Inc.
20 Thiessen Crescent
Ottawa, Ontario
Exceptional property in the Katimavik community of Kanata, set on a Premium Oversized 62 WIDE LOT, and Backing onto Green Space with Parks and Trails, offering the Ultimate Privacy with NO BACK Neighbors. This home has been recently renovated, featuring an updated kitchen, premium flooring, and fresh paint throughout. The exterior is fully landscaped with an extended interlock driveway at the front, providing extra parking. At the back, enjoy a large deck with a gazebo, perfect for outdoor living and entertaining. Inside, the main level begins with a welcoming foyer highlighted by a stunning circular staircase, leading into a spacious living room with a formal dining area to the right. At the heart of the home, the updated kitchen boasts granite countertops, hardwood cabinets, functional pots and pans drawers, and a breakfast area overlooking the backyard. The cozy family room is located at the back of the property, complete with pot lights and a fireplace, while the laundry room adds convenience on the main level. Upstairs, youll find three generous bedrooms. The primary suite includes an ensuite bath, while the two secondary bedrooms shared the full main bathroom. The finished basement extends the living space with a recreation room, an additional bedroom, and more storage space. Enjoy the sunshine and privacy of a fully fenced, west-facing backyard with no back neighbors. Surrounding to top-ranked schools such as Earl of March SS, and Holy Trinity HS. Prime location: backs onto parks, with a primary school directly across the street, walking distance to multiple playgrounds, and just a 10 minute walk to Walter Baker Park and Toboggan Hill. A quick 5-minute drive brings you to Costco, Centrum, and Highway 417, while the Kanata high-tech sector is only 10 minutes away. (id:50886)
Home Run Realty Inc.
Unit C - 89 College Street E
Belleville, Ontario
Available immediately! Newly renovated 2 Bed 1 Bath lower level apartment located in central Belleville. One outdoor parking space included. Option to rent out 2 car garage for storage and parking at additional cost. Tenant responsible for all utilities. First and Last Months Rent Deposit. 12 Month Lease. (id:50886)
Exp Realty
34 - 39 Kay Crescent
Guelph, Ontario
A rooftop terrace and two parking spots are just the beginning of what makes this modern 2-bedroom, 1.5 bathroom townhome so special. Located in Guelph's highly sought-after South End, this bright and stylish home perfectly blends comfort, convenience, and contemporary design.The open-concept kitchen is a true showstopper, featuring an extended breakfast bar, sleek finishes, and a charming barn door pantry that adds both character and storage. Upstairs, unwind on your private rooftop terrace or one of two additional balconies, perfect spots for morning coffee, entertaining friends, or relaxing under the stars.With spacious bedrooms, modern bathrooms, and thoughtful details throughout, this home offers low-maintenance living in a vibrant, connected community. Two dedicated parking spots add extra convenience and value. Close to parks, schools, shopping, and commuter routes, this home truly has it all. Don't miss your chance to make this South End gem your own! (id:50886)
M1 Real Estate Brokerage Ltd
128 Dover Street
Norwich, Ontario
Hello Country living on a 0.26 acre property on the outskirts of Otterville. This well maintained bungalow home with many updates is located in a great country setting offering peace and quiet with tons of outdoor space for family campfires, enjoying the horseshoe pit and the fresh air. This property also has an Invisible Fence system so you can let your dogs roam worry free. A large 10 x 10 shed can store all your outdoor maintenance tools. Some recent updates include vinyl siding with soffit, fascia and eaves (2017) furnace and AC (2018) water softener (2022), shingles (2016) and updated vinyl clad windows on main floor, California shutters throughout. The inside of the home is tastefully decorated with some fresh paint and updated. All appliances included. (id:50886)
Gale Group Realty Brokerage Ltd
106 Odonnel Drive
Hamilton, Ontario
Welcome to 106 Odonnel Drive, a beautifully upgraded home nestled in the heart of Binbrook. Located on a quiet street just steps from parks, schools, and amenities, this home offers the perfect blend of luxury, comfort, and convenience. With over 85k upgrades and over 3000 sq ft of finished living space, the open-concept main floor is ideal for both everyday living and entertaining. A spacious foyer leads to elegant principal rooms, including a formal dining area and a chef-inspired kitchen with extended-height maple cabinetry, quartz countertops, custom backsplash, undercabinet lighting, a large island with breakfast bar, and Samsung appliances. Sliding patio doors open to a fully fenced backyard oasis. Upstairs, you'll find four generously sized bedrooms and two full bathrooms. The luxurious primary suite includes an oversized walk-in closet, spa-like ensuite with a soaker tub and rainhead shower, and access to a private balcony. An upper-level laundry room with LG washer/dryer adds convenience.The fully finished basement offers 933 sq ft of open-concept living space, including a games room and entertainment area with premium vinyl flooring and built-ins. It comes fully equipped with an 80 Samsung TV, sound bar, subwoofer, foosball table, magnetic archery game, two 3-in-1 billiard tables, 14-in-1 arcade game, basketball arcade, and leather sectional with ottoman an entertainers dream.Step outside to a landscaped backyard featuring a grand interlock patio, covered BBQ area, and artificial turf. Enjoy the Sundance 5-seater hot tub under a modern pergola with clear roof perfect for year-round relaxation. Additional highlights include a double driveway, double garage with inside entry, California shutters, NEST keyless entry, and designer double front doors for striking curb appeal. Don't be fooled by recent price drops nearby this one shows 10+. No compromises here. (id:50886)
Homelife Landmark Realty Inc.
4 - 2107 Second Street W
Cornwall, Ontario
This unit has approsimately 1,730 sq ft of main floor area with cather=dral ceiling varying in height from approx 9 ft to 16 ft. There is one 3 piece bath with shower. Currently the Premises are divided into several rooms, but the Tenant may want to remove same and open the space up entirely. Rent is reasonably set for the 1st year of a 5 year ease at $15.00 per sq ft per annum totally gross to the Tenant. Rent will be adjusted annually by the year over year change in the CPI for Canada, The landlord reserves the right to adjust the rent should the Tenant be engaged in an operation that is other than warehousing or if there is a use that significantly increases the utility cost. . (id:50886)
RE/MAX Affiliates Marquis Ltd.
4 & 5 - 2107 Second Street W
Cornwall, Ontario
Units 4 & 5 at 2017 Second St West, total some 2,600 sq ft of main floor area at the rear of the building. There is one 10' x 9' overhead door and one double man door accessing the space. The space is available immediately and in part has catherdal ceiling with a max height of approximately 16 ft & 9 ft m/l at the eaves with a floor area of approximately 1,730 sq ft and an a large adjacent connected room with approximately 864 sq ftt. There are 2 washrooms in the Premises (1 x 3pc and 1 x 2pc). The Lease is fully gross to the tenant at $13.00 per sq ft per annum or $33,800 per yr plus HST. Rent is subject to annual increases that equal the percentage year over year change in the CPI for Canada. In the event the tenant has an active use other than warehouse, the Landlord reserves the right to adjust the Rental rate in line with the tenant's projected utility costs. (id:50886)
RE/MAX Affiliates Marquis Ltd.
5 - 2107 Second Street W
Cornwall, Ontario
Ideal for the small entrepreneur Unit #5 at 2107 Second West, has 864 sq ft and is offered all in at only $1,080.00 plus HST per month for the 1st year of a long term lease. Rent changes each year by the year over year percentage change in the CPI for Canada. The space has 1 x 2pc bath double man doors for shipping and receiving. Ceilings are 8 ft high. There are 2 parking spaces available. (id:50886)
RE/MAX Affiliates Marquis Ltd.
Upper - 3256 Equestrian Crescent S
Mississauga, Ontario
A BEAUTIFUL 3-Bedroom In Mississauga Is A Great, Exceptional Living Space For Anyone Looking For A Comfortable And Convenient Place To Call Home. LOCATED WELL, Equipped With Everything You Need, Including A Kitchen/ Living Room, FAMILY BROOM And 3 Bedrooms. Situated In A Prime Location, Churchill Meadows, Close To All Of The Amenities And Attractions That Mississauga Has To Offer. It Is Also Conveniently Located Near Major Transportation Hubs, Making It Easy To Get Around The City. Overall, This rental in Mississauga Is A Great Choice For Anyone Looking For A Comfortable, Convenient, And Affordable Place To Live. Tenant To Pay 70% Of Total Utilities. (id:50886)
Right At Home Realty
707 - 2379 Central Park Drive
Oakville, Ontario
Experience executive living in this luxurious one-bedroom apartment in the trendy Oak Park neighborhood of Oakville. Located just steps from shopping, restaurants, pubs, and public transport, this unit offers convenience and style. Enjoy an oversized private balcony with stunning views. The apartment features a granite countertop, stainless steel appliances, dark laminate flooring, ensuite laundry, and one underground parking spot. The building boasts impressive amenities, including a concierge, exercise room, meeting/party room, and outdoor pool with a BBQ area. Proximity to Sheridan College is an added benefit. Please note no pets and non-smokers only. Credit Check, Employment Letter, recent Pay stubs & References are required with any Offer. The tenant is responsible for Hydro. The Photos were taken before the existing Tenant moved in. Available to move-in Feb 1st. If sooner required contact the Listing Agent. (id:50886)
Right At Home Realty

