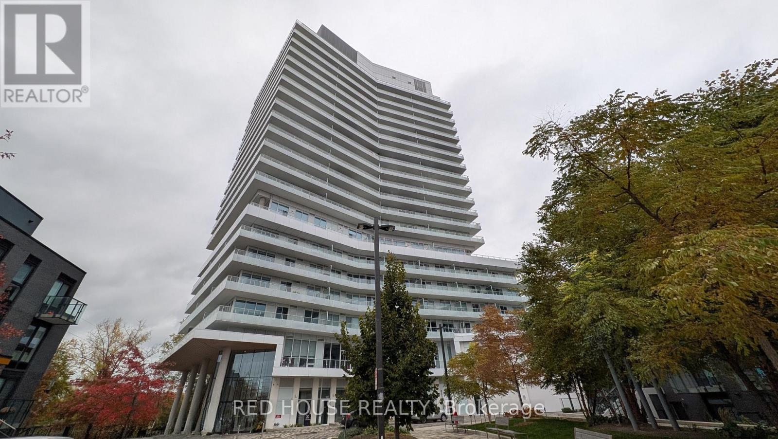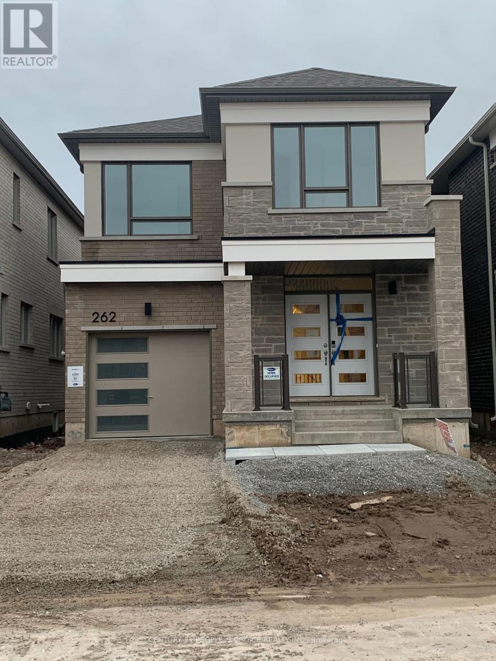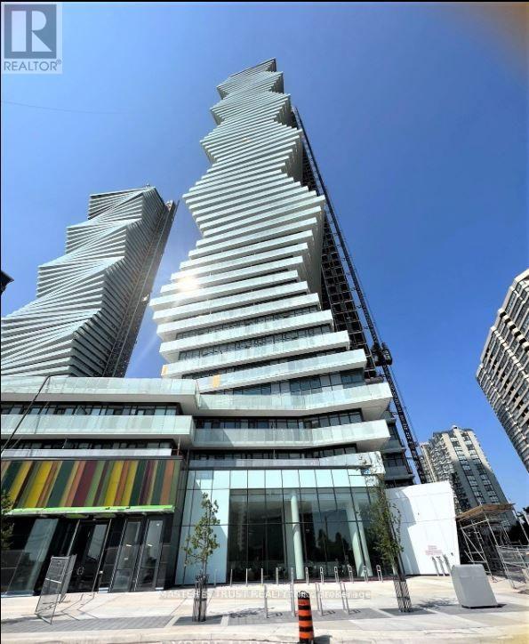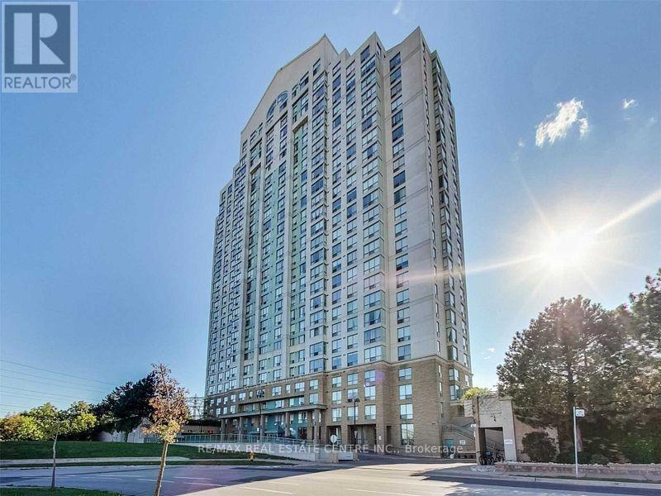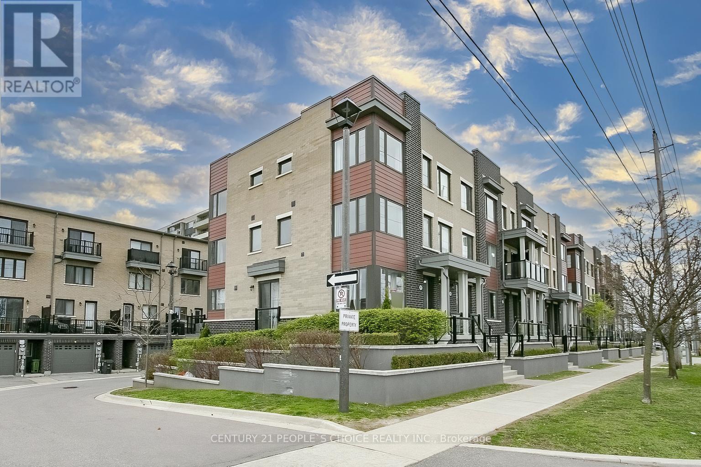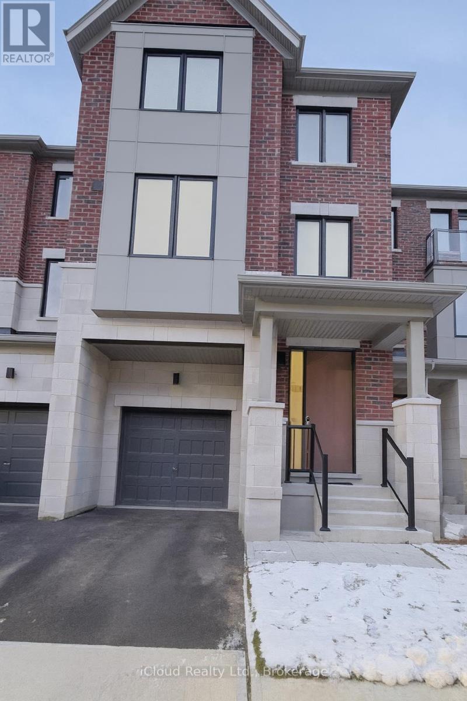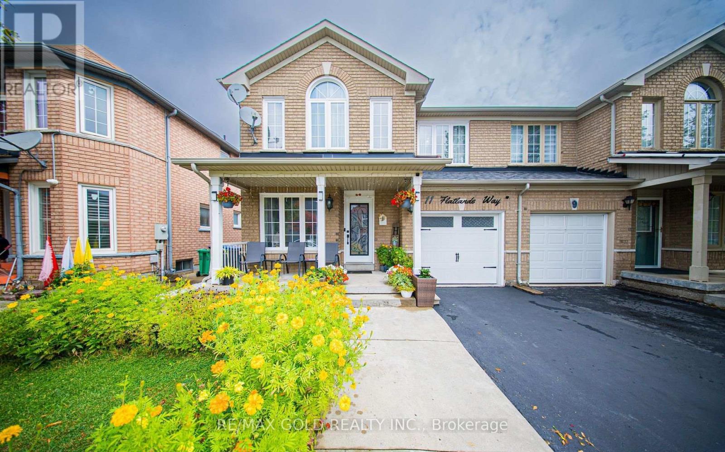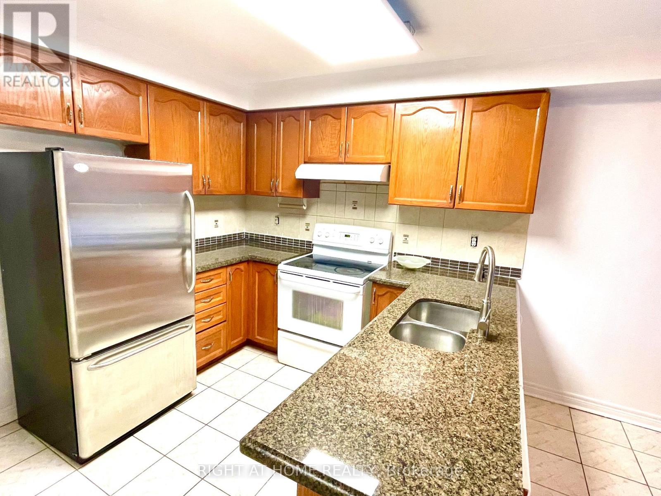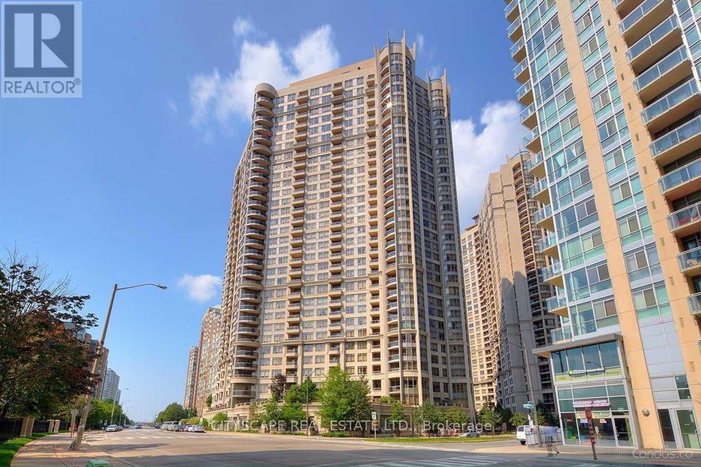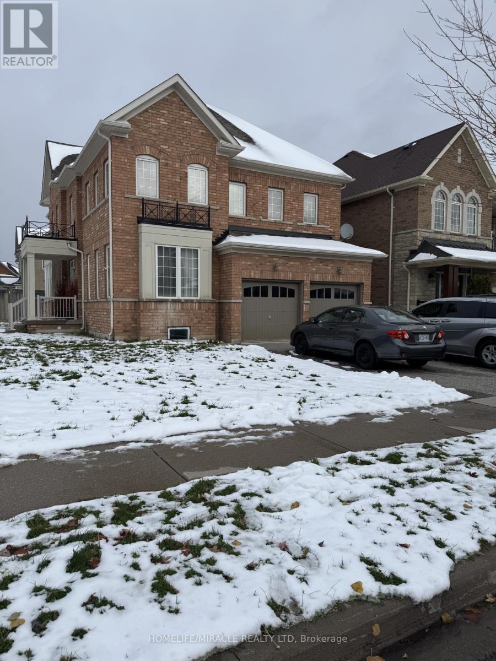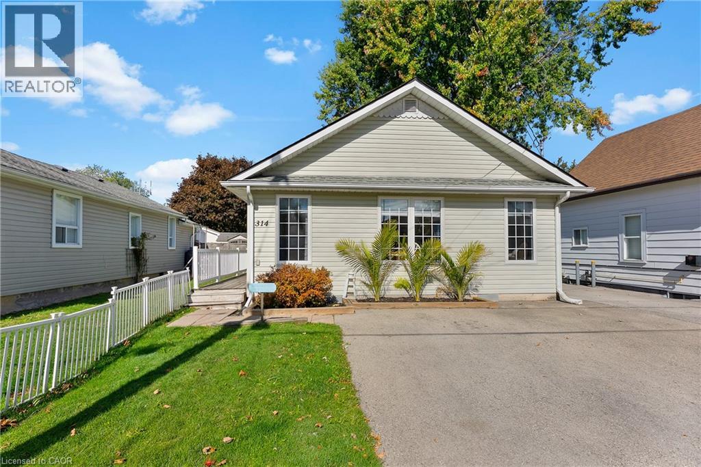20 Brin Drive
Toronto, Ontario
Welcome to Kingsway By The River located at Edenbridge-Humber Valley, where luxury livingmeets natural beauty. This stunning corner suite offers 2 bedrooms, 2 bathrooms, and 787 sq.ft. of thoughtfully designed living space, complemented by an extra spacious wrap-aroundbalcony perfect for enjoying the views of Lambton Woods and the Humber River. Inside, you'llfind a bright and open layout with floor-to-ceiling windows that fill the home with naturallight. The modern kitchen seamlessly connects to the living and dining areas, creating anideal space for relaxing or entertaining. There are 2 Bedrooms and 2 Bathrooms in this unitwith the primary suite featuring a private ensuite. Enjoy access to premium buildingamenities, including a 24-hour concierge, fitness room, party room, and a beautiful outdoorterrace with barbecues located on the 7th floor. Located in one of Toronto's most desirablecommunities, this condo offers the perfect blend of urban convenience and natural tranquility,just steps from parks, trails, shops, and transit. (id:50886)
Red House Realty
262 Marigold Court
Milton, Ontario
Location!!! Less than a year Old, Beautiful upgraded 4 Bedrooms Plus 2 and Half Washrooms are available for lease. 9ft ceiling on Main floor nice Den and Family area with Fireplace and Wood flooring. Upgraded Nice Big Kitchen with Island , backsplash and Appliances, Oak stairs and second Floor Laundry with Washer and Dryer. Master bedroom with ensuite and Walk in Closet and wood flooring. All other bedrooms are very nice in size. Very Bright and Sunny close to School, Park ,Golf, National Cycling Center and all other amenities. Pictures were taken earlier. (id:50886)
Century 21 People's Choice Realty Inc.
803 - 3883 Quartz Road
Mississauga, Ontario
Luxury Condo At M City, 2 Bed+Den & 2 Full Baths , Large Balcony Boasts A Great View Of Downtown Mississauga. Enjoy The Convenience Of Laminate Flooring, Quartz Countertops, Cabinet Ready Built In Appliances, Ss Stove And Built In Hood. Spectacular Location In The Heart Of Mississauga, Steps To Square One, Sheridan College, Restaurants, Theater, Living Arts Centre, Ymca, Entertainment, Hwy 401/403 & Transit! Enjoy City Life. (id:50886)
Master's Trust Realty Inc.
503 - 101 Subway Crescent
Toronto, Ontario
Location, Location, Location! Just Steps From Kipling Station, Offering Seamless Access To Ttc Service And Go Transit, This 1107 Sq Ft Unit Offers 2-Bedroom Plus A Dining Nook, Spacious And Bright Eat-In Kitchen With Granite Countertops And Lots Of Storage Cabinets. Three Large Hallways Storage Closets ,Primary Bedroom Complete With A Walk-In Closet And A Private Ensuite Featuring A Separate Whirlpool Tub And Stand Alone Shower. All Utilities-Heat, Water, And Hydro-Are Included In The Rent.This Well-Managed Building Offers An Impressive Array Of Amenities Including Visitor Parking , Bike Storage, Car Wash Facilities, An Indoor Pool, Sauna, Whirlpool, 24-Hour Concierge, Fully Equipped Gym, Party Room, And BBQ Permitted. A Perfect Blend Of Comfort, Convenience And Value In A Prime Transit-Connected Location. (id:50886)
RE/MAX Real Estate Centre Inc.
391 The Westway Road
Toronto, Ontario
Beautiful three-story freehold townhouse featuring an open-concept layout with bright, spacious rooms and large windows. Upgraded kitchen with granite countertops, extended-height upper cabinets, and hardwood flooring throughout. Spacious living and dining areas, 9' ceilings, and two large terraces provide a perfect setting for modern living. The master suite offers a 4-piece ensuite with a freestanding tub and a private balcony. Includes a two-car garage plus driveway parking. Professionally landscaped exterior. Prime location just minutes from schools, parks, shopping, major highways, and Toronto Pearson Airport - a perfect blend of luxury, comfort, and convenience.Maximum 1 year Lease Only. (id:50886)
Century 21 People's Choice Realty Inc.
5173 Zionkate Lane
Mississauga, Ontario
DON'T MISS THIS ONE to RENT this almost new Mattamy home. The Largest floorplan UXBRIDGE in Mattamy The NINE community in Mississauga Meadowvale, This 2370 sq ft of space offers 4 bedrooms, 4 washrooms, A spacious space in the entry with ensuite bath and private backyard access, 2nd floor has an open concept space of the Kitchen, Family room, Dining room and a DEN (office) and a private balcony, 3rd floor has the master bedroom with ensuite bath, the laundry room and 3 more bedrooms. Hardwood floor throughout, Brand New Appliances, New SS Hood Range, Smart Garage Door Opener, Window Covering SHADES, Fireplace will be installed, Washer and Dryer, Unfinished Basement. Easy Access to HWY 403, 407, Shopping, Parks, Schools, cafe, Churchill Meadow Community Centre. Available January 1, 2026. (id:50886)
Icloud Realty Ltd.
11 Flatlands Way
Brampton, Ontario
Welcome to this beautifully upgraded 3-bedroom, 3-bathroom home, perfectly situated in a prestigious and family-friendly neighborhood. Featuring a bright, carpet-free open-concept layout, this residence offers modern living at its finest. The upgraded kitchen (2021) and main floor fridge (2023) add style and convenience, while the expansive deck provides the perfect space for outdoor entertaining. The fully finished legal basement apartment, with two separate entrances, private garage access, and a stylish 3-pc bath, offers excellent income potential or versatile space for extended family. Recent updates include a newer roof (2017), modern appliances (2020), furnace(2021), and a new garage door (2022)-ensuring true move-in readiness. Located just minutes from top-rated schools, hospitals, shopping, recreational facilities, transit, and major highways, this home delivers the perfect blend of comfort, convenience, and opportunity. An exceptional choice for first-time buyers and growing families alike! (id:50886)
RE/MAX Gold Realty Inc.
2201 - 1410 Dupont Street
Toronto, Ontario
Welcome to 1410 Dupont St #2201! A bright and spacious 2-bedroom, 2-bathroom corner suite offering 871 sq. ft. of stylish living in the heart of Toronto's Junction Triangle. This beautiful unit features an open-concept layout with floor-to-ceiling windows, a modern kitchen with stainless steel appliances and quartz countertops, and a functional split bedroom design ideal for professionals, couples, or young families! The primary bedroom includes a walk-in closet and sleek ensuite bath, while the second bedroom is generous in size with easy access to the second full bathroom. Enjoy sweeping city views, including a stunning view of the CN Tower, from your private balcony high on the 22nd floor! This condo also includes 1 parking space and a locker for your convenience. The building offers fantastic amenities including a fitness centre, party room, and 24-hour concierge. Steps to grocery stores, restaurants, cafes, and TTC, with quick access to the UP Express, GO Transit, and downtown Toronto. A perfect opportunity for first-time buyers, professionals, or investors to own a stunning move-in ready condo in one of Toronto's most connected neighbourhoods! (id:50886)
Royal LePage Signature Realty
A - 55 Velvet Grass Lane
Brampton, Ontario
Immaculate Front Quad, Across From Brampton Hospital. Features Sun Filled Floor Plan, Spacious Living & Dining W/ExtraWindows, Eat-In Kitchen With Oak Cabinets, Spacious 3 Bdrms, Living Rm With Large Windows. No Carpet Throughout. Skylight, Lots Of Natural Light. Close To Bus Stops, Recreation Center, shopping plazas, Place Of Worships & Schools. Laundry, 75% Utility. 3 Hrs Notice. (id:50886)
Right At Home Realty
2416 - 3880 Duke Of York Boulevard
Mississauga, Ontario
Available for rent is a large 1224 sqft bright and spacious 3-bedroom corner unit with ALL UTILITIES INCLUDED. This stunning suite boasts a large balcony with unobstructed views of the lake and a functional, open-concept living and dining room. Experience over 30,000 sqft of fun with state-of-the-art amenities, including billiards tables, bowling alleys, a large indoor swimming pool, a full-size gym, a theatre, guest suites, a party room, table tennis, and much more. This prime location is just steps to everything you need: Square One, the City Centre Bus Terminal, Sheridan College, groceries, restaurants, theatres, and more! (id:50886)
Cityscape Real Estate Ltd.
1 Orangeblossom Trail
Brampton, Ontario
Experience luxury and comfort in this beautifully designed 5-bedroom home, perfectly situated on a premium corner lot. The upper level features three full bathrooms, ensuring every bedroom enjoys direct or ensuite access to bedrooms. The bright, open-concept main floor boasts a modern kitchen with quartz countertops and stainless steel appliances, flowing seamlessly into spacious living and dining areas adorned with large windows and hardwood flooring throughout. Step outside to your expansive backyard, perfect for entertaining guests or hosting summer BBQS. Ideally located close to top-rated schools, parks, shopping centres, and public transit, this home offers both comfort and convenience. Tenant responsible for 70% of utilities. Basement not included (occupied by separate tenants responsible for 30% of utilities) (id:50886)
Homelife/miracle Realty Ltd
314 Lincoln Road W
Fort Erie, Ontario
Welcome to 314 Lincoln Rd, Crystal Beach - the ultimate turnkey beach retreat! Just minutes from the sand, this cozy 2-bedroom bungalow is your escape to relaxation. Step inside to a bright, open-concept layout where the kitchen, dining, and living room flow seamlessly - perfect for entertaining or simply soaking up the good vibes. You'll love the fresh coastal tones, stylish updates, and light-filled spaces.The two spacious bedrooms offer comfort and privacy, while the four-piece bath is clean and spacious. A convenient main-floor laundry room with extra storage makes life easy whether you're staying for the weekend or all year long. Out back, enjoy a low-maintenance yard with a sun-drenched deck and private fenced area - ideal for summer BBQs, sipping morning coffee under the trees, or stargazing after a day at the beach. Everything you need is right on one level - from the inviting living space to the private driveway and handy shed and fully encapsulated and insulated crawl space for your beach gear. With Airbnb rental history, you're not just buying a home, you're securing a smart investment in one of Niagara's most beloved beach communities. Walk to cafes, local shops, restaurants, and, of course, the beach. Your Crystal Beach escape awaits! (id:50886)
Exp Realty (Team Branch)

