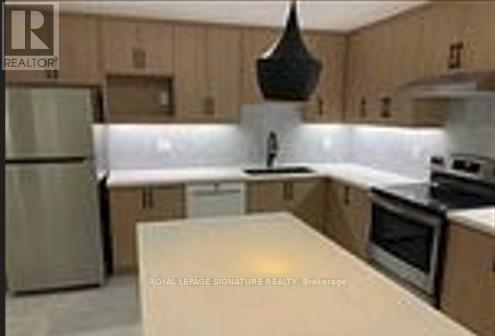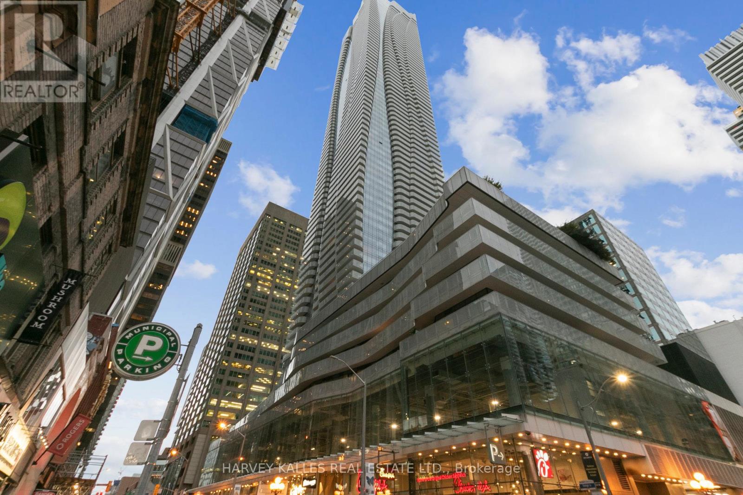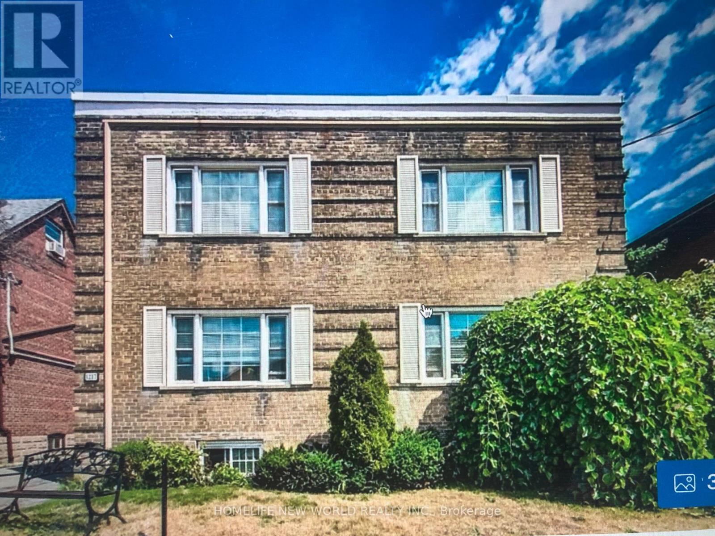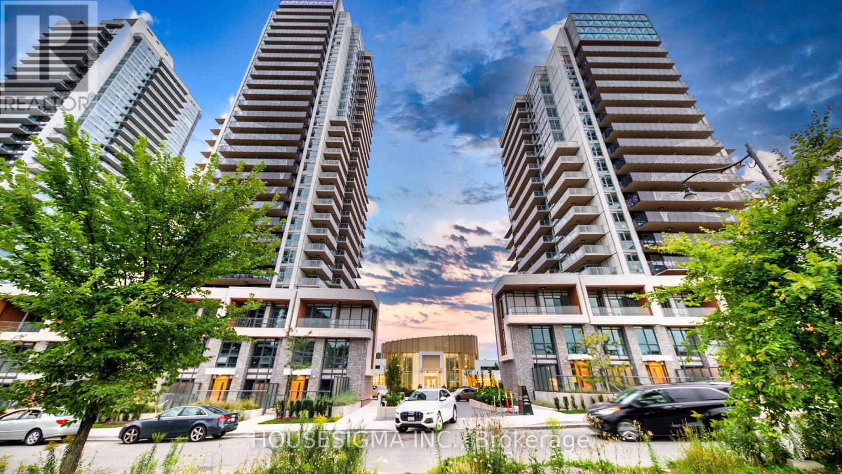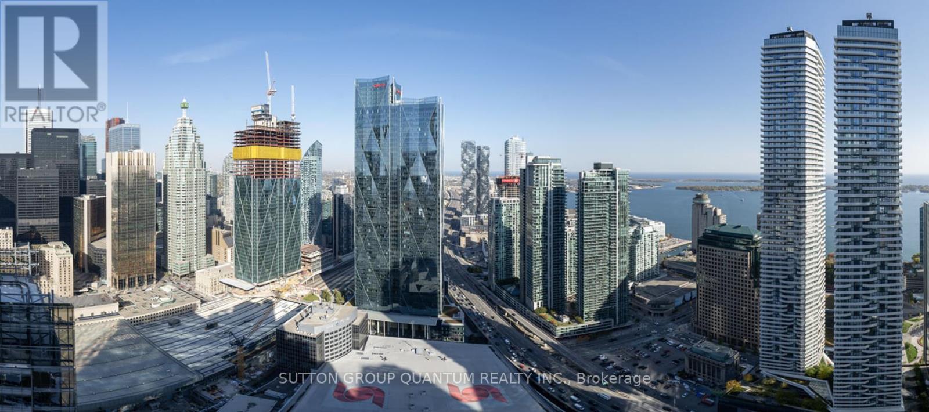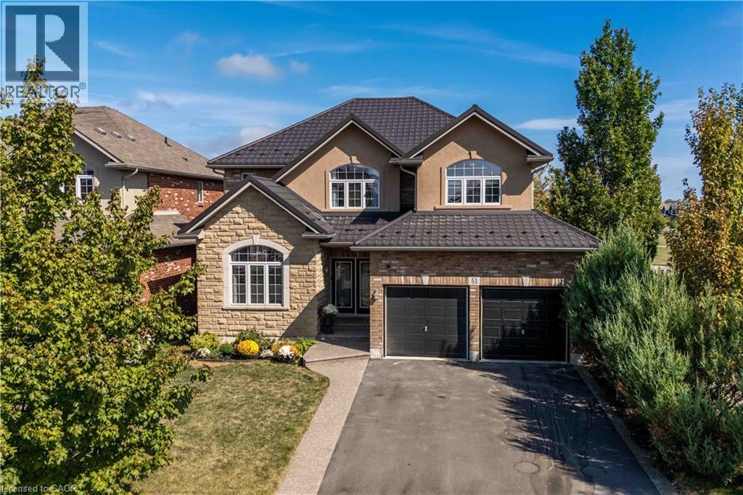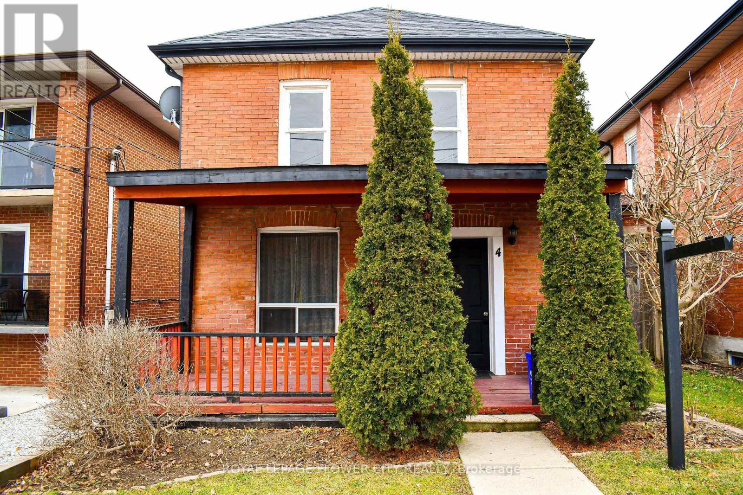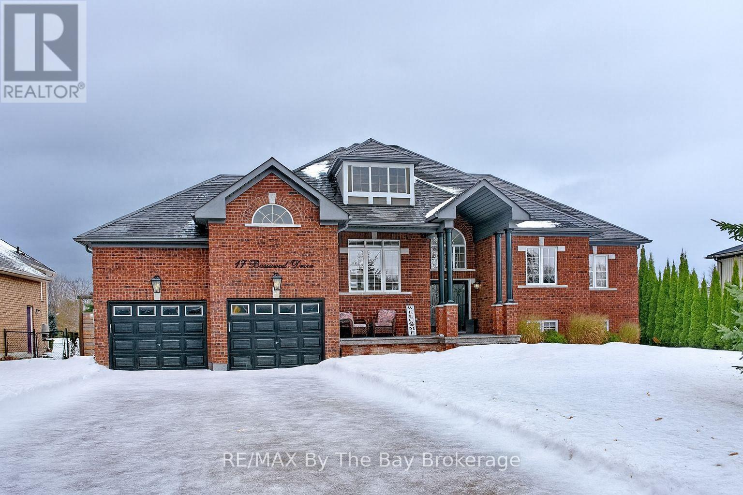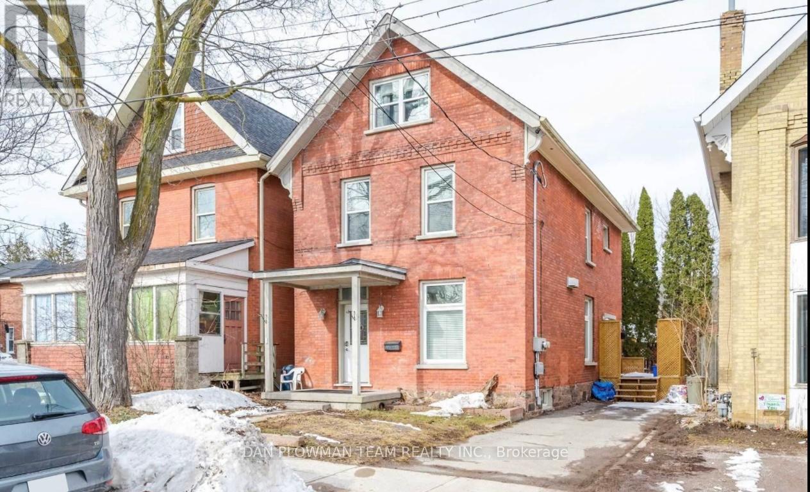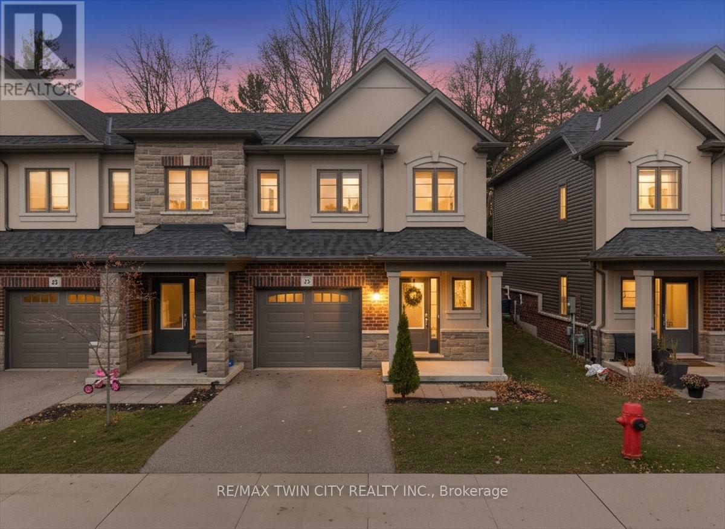Lower Floor Unit - 62 Elmsthorpe Avenue
Toronto, Ontario
$2,950 monthly rent for a 3 large bedrooms +3 washroom apartment + 1 (optional) car park in the heart of Midtown Toronto, 1 min walk to Eglinton LRT station. The apartment is 2000 sq. ft. with very high ceiling and a huge open concept living, dining & kitchen with large windows to allow plenty of natural lights. This apartment is equipped with complete kitchen appliances, washer & dryer. Close to prestigious schools, 10 mins from 401 and 15 mins from DVP. Wi-fi, water and Hydro are excluded. Minimum one year lease. (id:50886)
Royal LePage Signature Realty
6801 - 1 Bloor Street E
Toronto, Ontario
One Bloor Street East. The most iconic high end condominium in downtown Toronto. Grand 2+1 bedroom 3 bathroom corner residence on the 68th floor. **Partially furnished.(available unfurnished as well) 1440 square feet of luxurious living + massive wrap around balcony with breathtaking views of the City skyline and Lake Views. Direct access to Yonge/Bloor subway line. Many upgrades and custom cabinetry, hardwood floors, top of the line appliances, granite counters & more. Included 1 underground parking spot & 1 locker. **Partially furnished. Just move in!!! (id:50886)
Harvey Kalles Real Estate Ltd.
4 - 1217 Avenue Road
Toronto, Ontario
**A Spacious and bright 2 bedrooms apartment on 2nd floor with south- west view , about 1200 sqft. living room with fireplace, eat- in kitchen . air conditioning window units . **Separate entrance from front and back .** 1 parking available . Coin laundry in building.** Top schools zoom , Very quiet ,safe small apartment building with nice neighbors. Well maintained and managed property . tenant pay their own electricity . (id:50886)
Homelife New World Realty Inc.
3306 - 27 Mcmahon Drive
Toronto, Ontario
Welcome to the top floor of 27 McMahon, where you'll experience stunning, unobstructed south-west views. Beautifully upgrades, move-in-ready home featuring oversized balconies, refined finishes, and a bright, airy feel throughout, offering the perfect blend of style and comfort in the highly sought-after Concord Park Place community. This sophisticated 2+1 bedroom, 2-bathroom suite boasts soaring 9-foot ceilings and an open-concept, thoughtfully designed floor plan that maximizes every inch of living space. The modern kitchen is equipped with Miele appliances, sleek cabinetry, and quartz countertops, while the primary bedroom provides a calm retreat with wall-to-wall closets and custom organizers. Both bathrooms deliver a spa-like experience with contemporary fixtures, ample storage, and a serene ambiance. Residents at Saisons also enjoy exclusive access to an 80,000 sq.ft. Mega Club with luxury amenities including an indoor pool and hot tub, basketball and badminton courts, tennis court, bowling alley, golf simulator, squash court, yoga and dance studios, arcade, games and karaoke rooms, full gym, theatre, banquet spaces, kids' playroom, and an outdoor BBQ terrace. Ideally located just steps from Bessarion and Leslie subway stations, GO Transit, Bayview Village, IKEA, Canadian Tire, and the new Ethennonnhawahstihnen Community Centre and Library, with quick access to Highways 401, 404, and the DVP, this is a rare offering that combines luxury living, unmatched convenience, and world-class amenities. Includes 1 EV parking and 1 locker. (id:50886)
Housesigma Inc.
4608 - 65 Bremner Boulevard
Toronto, Ontario
* * * FULLY FURNISHED * * * Welcome To The Residences Of Maple Leaf Square Located In The Heart Of Toronto's Harbourfront, Financial & Entertainment Districts. This High Floor 2 Bedroom + Den Fully Furnished Executive Corner Suite Features Designer Kitchen Cabinetry With Stainless Steel Appliances, Granite Countertops & A Breakfast Bar. Bright 9-Foot Floor To Ceiling Wrap Around Windows With Hardwood Flooring Facing Stunning Unobstructed City & Lake Views. The Main Bedroom Retreat Includes A 4-Piece Ensuite With A Glass Stand-Up Shower, Separate Soaker Tub & A Walk-In Closet. 1-Parking Space Is Included. Click On The Video Tour! E-Mail Elizabeth Goulart - Listing Broker Directly For A Showing. (id:50886)
Sutton Group Quantum Realty Inc.
51 Showcase Drive
Hamilton, Ontario
Location! Location! Prepare to be impressed with the beautiful family home in Summit Park, backing onto school playground areas (no rear neighbours!), this sought-after home is expertly finished top-to-bottom inside and out. Crafted by DeSantis Multi-Area Developments in 2011, this spacious home features newly surfaced double car drive, excellent curb appeal and a shiny steel roof! Step in to the home majestic front porch entry accented with exposed aggregate to experience soaring ceilings, central staircase and open concept main level. Main level presents is open concept with soaring ceilings, generous rooms, gas fireplace in Family Room and huge windows to experience the greenspace beyond. Chefs kitchen boasts centre island, stainless appliances, ample counter space and more. Lovely family-sized deck is accessed from the dinette area. completing this level are laundry room, powder room and access to garage. Upper level features 4 large bedrooms with oversized Primary Bedroom complete with 4 piece bath (soaker tub) and walk-in closet. 3 other bedrooms share the main 4-pc bath. Basement is fully finished with Family Room, 3-pc bath, den, Storage and utility areas. Home is fenced and borders community walk-way to school/park areas. This home provides and ideal blend of luxury, style and functionality for the discerning buyer family. Just minutes to schools, shops, dining, and the RedHill Expressway. It has it all - ready for you! (id:50886)
RE/MAX Escarpment Realty Inc.
4 Main Street S
Halton Hills, Ontario
Attention Investors & Savvy Buyers! This Main Street address represents a rare opportunity for substantial equity growth in a highly sought-after, established community, low-maintenance property offering strong rental potential or a swift transition. Key features include DC1 zoning for businesses Located mere steps from major transit routes and the core economic hub of Georgetown. This is a disciplined, low-risk acquisition. Secure this foundation for your portfolio. Flexible closing. (id:50886)
Royal LePage Flower City Realty
531 Pelissier Street Unit# 501
Windsor, Ontario
Welcome to your downtown lifestyle at The Hive on Pelissier. There is nothing like this new boutique building in the heart of downtown Windsor. The Hive is walking distance to all the best of what Windsor has to offer, the waterfront, dining, entertainment, St Clair College and University of Windsor Downtown Campuses and so much more. This 2 bed, 1 bath condo on the 5th floor with balcony has views of the Windsor cityscape, quartz countertops, stainless steel appliances, upgraded lighting, backsplash, in suite laundry, forced air furnace with A/C. The secure access building features, on-site gym, 2nd floor social patio with BBQ, automated parcel delivery system. All leases are plus utilities at a flat rate of $150/month including heat, hydro, water & open surface parking. Minimum 12 month lease, references, income verification, credit check. Please call L/B for more details. Minimum 24 hours notice for all showings. (id:50886)
Realty One Group Iconic Brokerage
531 Pelissier Street Unit# 405
Windsor, Ontario
Welcome to your downtown lifestyle at The Hive on Pelissier. There is nothing like this new boutique building in the heart of downtown Windsor. The Hive is walking distance to all the best of what Windsor has to offer, the waterfront, dining, entertainment, St Clair College and University of Windsor Downtown Campuses and so much more. This 4th floor 1 bed, 1 bath condo has city view windows & balcony, quartz countertops, stainless steel appliances, upgraded lighting, fixtures, backsplash, in suite laundry, forced air furnace with A/C. The secure access building features, on-site gym, 2nd floor social patio with BBQ, automated parcel delivery system. All leases are plus utilities at fixed rate of $100/month which includes heat, hydro, water and parking. (id:50886)
Realty One Group Iconic Brokerage
17 Basswood Drive
Wasaga Beach, Ontario
Welcome to this impressive all-brick home offering over 1,900 sq. ft. of main floor living space plus a fully finished basement. Situated on a large, fenced-in lot, this property is perfect for family living and entertaining alike. The backyard oasis features a heated in-ground saltwater pool, two gazebos, and a spacious deck for summer gatherings. A concrete walkway leads to the inviting double front doors, creating great curb appeal.Step inside to a large, welcoming foyer that opens to an airy, open-concept layout. The upgraded kitchen includes quartz countertops, stainless steel appliances, and a convenient island for casual dining. The adjoining family room offers a cozy gas fireplace and plenty of natural light.The main level features three generous bedrooms, including a large primary suite with a full ensuite bath complete with a separate shower and stand-alone soaker tub. The main floor laundry provides easy access to the double car garage with inside entry.Downstairs, the fully finished basement expands your living space with a huge rec room, a built-in bar area, two additional bedrooms, a newly renovated 3-piece bath with an oversized glass shower, and a second laundry room-ideal for guests or extended family.This home truly combines style, comfort, and functionality both inside and out. A must-see property for anyone seeking move-in-ready living with an incredible backyard retreat. (id:50886)
RE/MAX By The Bay Brokerage
16 Inverlea Street
Peterborough, Ontario
Lease Opportunity at 16 Inverlea St, Peterborough! All Utilities Included! This Well-Maintained 2-Bedroom, 1-Bath Main Level Features An Open Concept Design With Hardwood Floors Throughout. The Kitchen Flows Into The Cozy Living Area, Making It Perfect For Everyday Living. Situated Just Steps Away From Inverlea Park And A Serene Waterfront, You'll Enjoy Easy Access To Outdoor Activities And Scenic Views. Minutes Away From Restaurants And Shops Such As Pizza Hut, Fresch Co, And So Much More! Includes On-Site Laundry For Your Convenience. This Home Has Been Lovingly Cared For And Offers A Comfortable Living Experience. Ready For You To Move In And Available For Immediate Occupancy! (id:50886)
Dan Plowman Team Realty Inc.
28 - 324 Equestrian Way
Cambridge, Ontario
Welcome to this stunning End-unit townhome nestled in a upscale community. Featuring a spacious open-concept layout, modern kitchen, and a decent backyard backing on to green space. 2nd floor offers a large primary bedroom with upgraded en-suite and 2 additional decent sized bedrooms. 2nd floor also offer a small space for your office. Unfinished basement can be used for home gym or additional storage. This home is a perfect blend of comfort and style. Close to all the amenities, beautifully landscaped surroundings, and convenient access to shopping, dining, top-rated schools and highways. Ideal for modern living in a prime location! Don't miss it! (id:50886)
RE/MAX Twin City Realty Inc.

