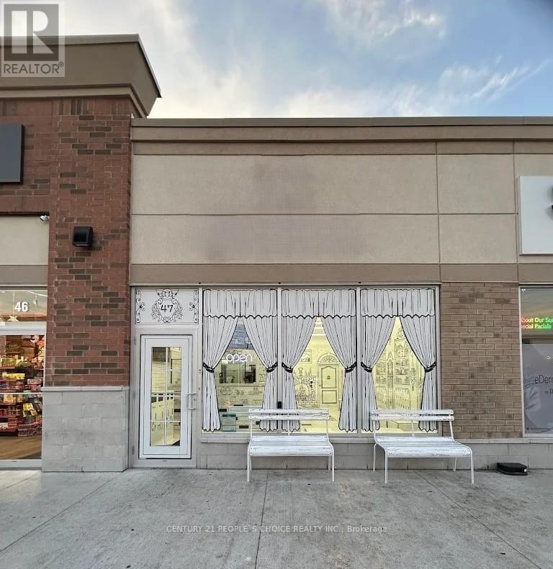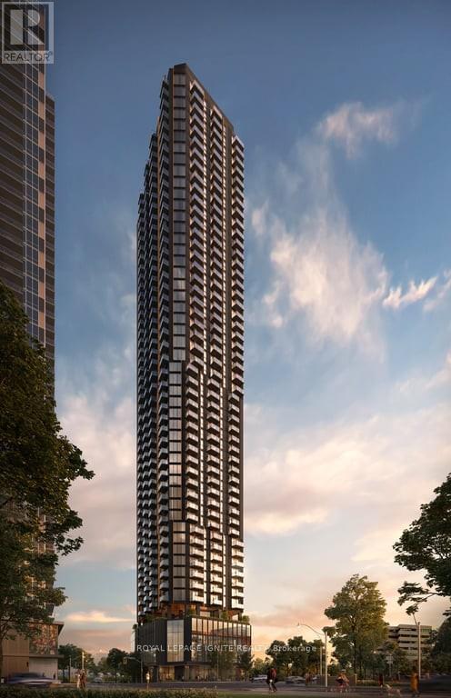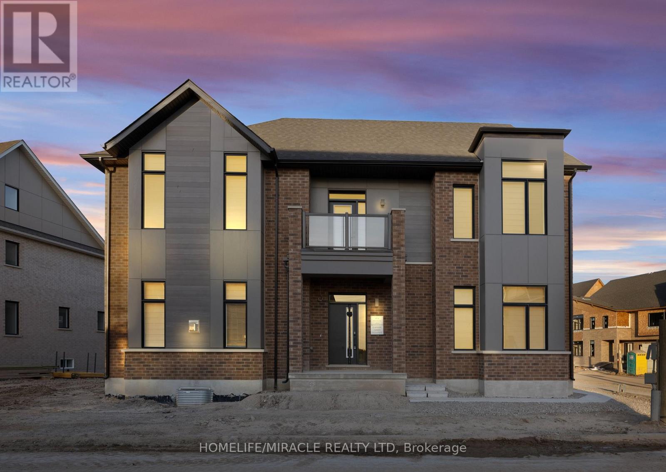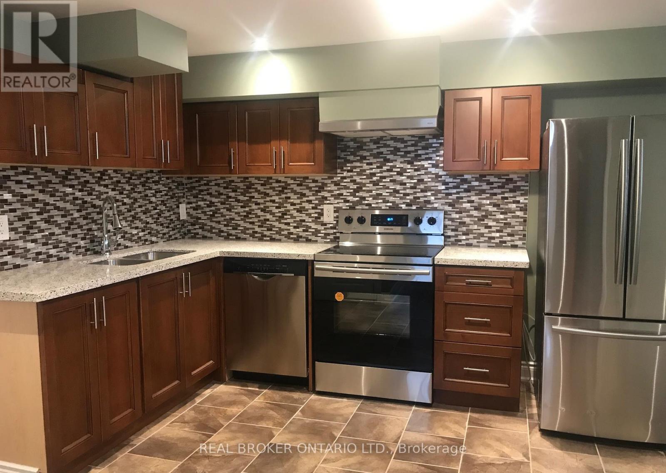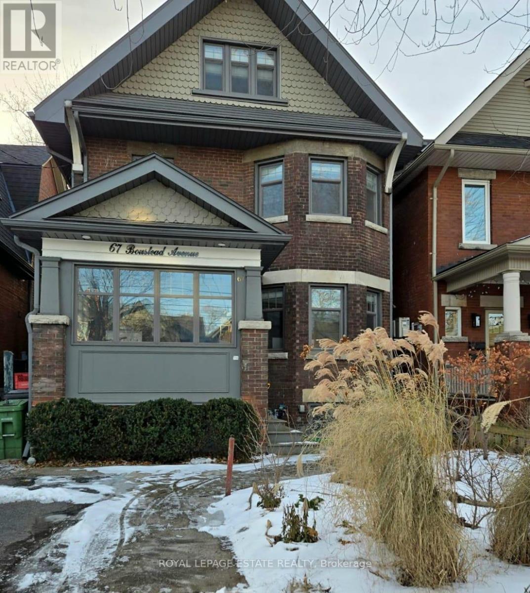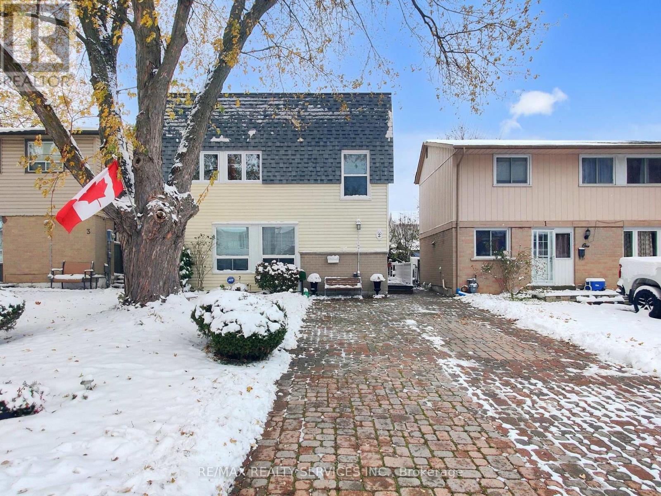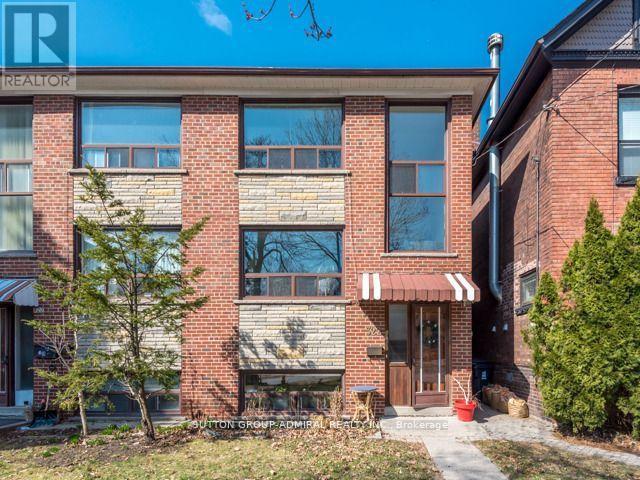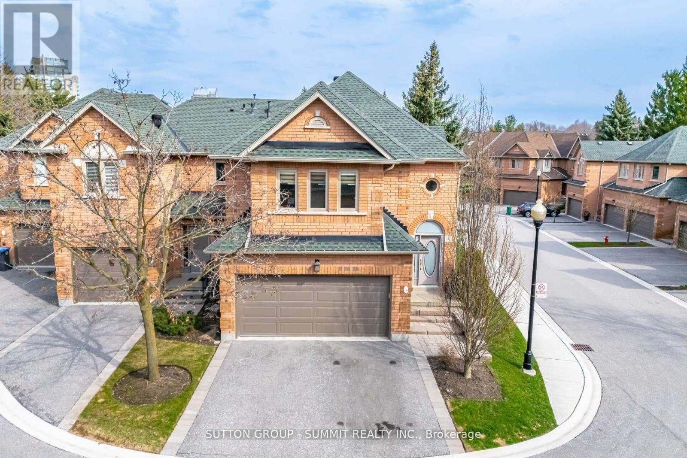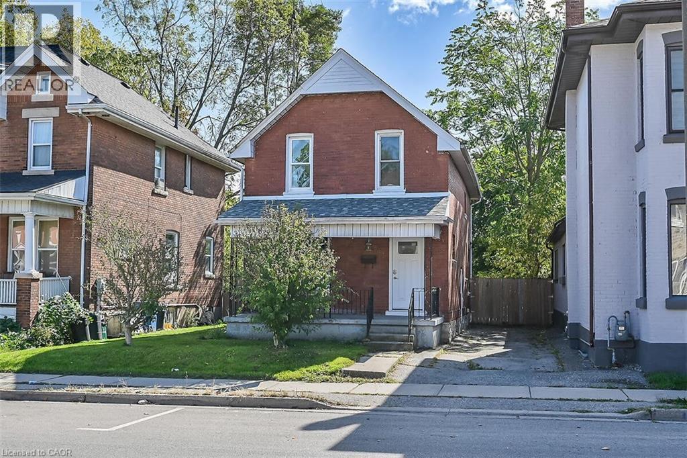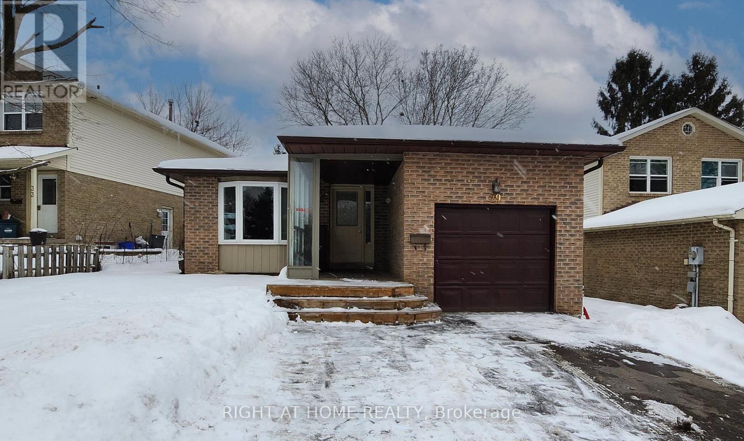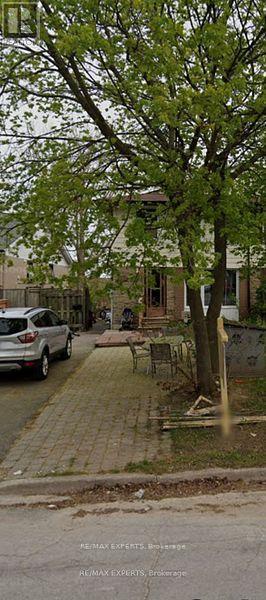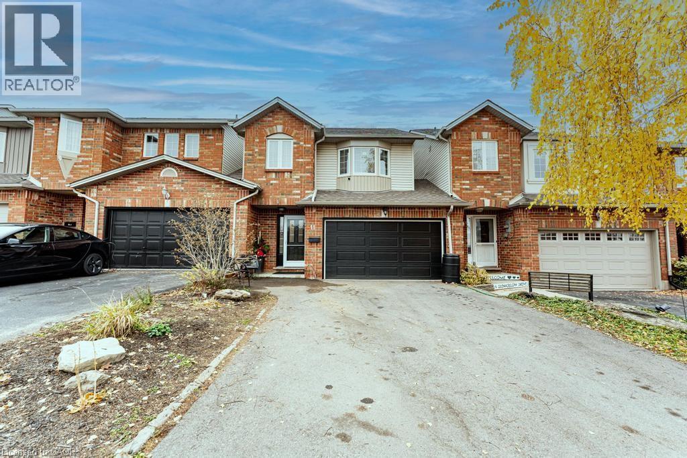47 - 3525 Odyssey Drive
Mississauga, Ontario
GOLDEN opportunity to purchase a unit with 'Restaurant Permit' in Ridgeway Plaza one of Mississauga's busiest and most diverse food destinations!!Huge Exposure with High Traffic On Eglinton Ave, Excellent Opportunity to Start New Business Or Relocate with total area of 1067sq ft Both Side Exposure and Parking, High Density Neighbourhood! Suitable For Variety Of Different Uses. Close to all amenities, public transport & big residential area helps to attract lots of customers and ample Parking Available! Close Easy Access To Hwy 407/403/Qew (id:50886)
Century 21 People's Choice Realty Inc.
2315 - 5251 Dundas Street W
Toronto, Ontario
Welcome to this elegant condominium offering a bright, functional layout and modern finishes in one of downtown Toronto's most convenient locations. This well-designed unit features an open-concept living area, a stylish kitchen with contemporary cabinetry, a spacious bedroom, and an updated bathroom. Large windows allow plenty of natural light throughout, creating a warm and inviting atmosphere. Residents enjoy excellent building amenities, including a fitness centre, party/meeting room, visitor parking, and secure building access, providing comfort and convenience for everyday living. Situated steps from Alexandra Park and Grange Park, the area offers easy access to green space for outdoor activities and relaxation. Top nearby schools include Ryerson Community School, Lord Lansdowne Junior Public School, and Harbord Collegiate Institute. This desirable location places you minutes from Kensington Market, Chinatown, and CF Toronto Eaton Centre, along with grocery stores, cafés, restaurants, and boutique shops along Dundas, Spadina, and Queen Street. With TTC streetcar routes at your doorstep and quick connections to Osgoode and St. Patrick subway stations, commuting across the city is effortless. The condo is also close to University of Toronto, OCAD University, and major downtown cultural and business hubs. (id:50886)
Royal LePage Ignite Realty
33 Spiritwood Way
Brampton, Ontario
Amazing and stunning, brand-new detached home by Kaivan Builders, perfectly positioned on a premium corner lot directly across from a serene golf course. This never-lived-in residence offers exceptional curb appeal, abundant natural light, and a thoughtfully designed layout ideal for modern living. Boasting 4+1 bedrooms, 4 bathrooms, and parking for 4 vehicles (2 in garage + 2 on driveway), this home features a main floor office/den perfect for remote work or quiet study, a chef-inspired kitchen with a massive walk-in pantry, and a finished basement ideal for a rec room, gym, or guest suite. Upstairs, you'll find three oversized bedrooms, including a luxurious primary suite with a spacious walk-in closet. Conveniently located close to transit, highways, shopping, and top-rated schools, this is more than just a home-it's an opportunity to live in a vibrant, well-planned community. (id:50886)
Homelife/miracle Realty Ltd
926 Flagship Drive
Mississauga, Ontario
Bright and renovated lower level apartment in quiet Applewood Mississauga - all utilities included, available February 1st. This modern unit has an updated kitchen with S/S appliances, large windows, and a functional layout. Conveniently located near several parks, transit, shopping, and more. (id:50886)
Real Broker Ontario Ltd.
Bsmt - 67 Boustead Avenue
Toronto, Ontario
Lower unit in multi-unit home on quiet High Park street. Steps to Bloor W subway, High Park & Roncesvalles shops/dining. Direct access to large shared backyard. Pet friendly. Two (2) private bedrooms w/ above-grade windows. Back bedroom has 2pc ensuite. (id:50886)
Royal LePage Estate Realty
2 Grove Park Square
Brampton, Ontario
Priced to sell - offers anytime! Incredible value for a freehold property! Welcome to 2 Grove Park Sq, a charming and well-maintained 3-bedroom, 2-washroom home nestled on a quiet, family-friendly street in the desirable Northgate neighbourhood. Featuring a finished basement and parking for 4+ cars with a double-wide driveway and no sidewalk, this move-in-ready starter home offers comfort, functionality, and modern updates throughout. Enjoy peace of mind with recent improvements including updated windows, doors, and siding, new attic insulation (2025), a renovated kitchen with stainless steel appliances (2023), a new heating and cooling system (2025), and a re-shingled roof (2020). The main level features a bright, spacious living room, a formal dining area, and a stunning modern kitchen complete with double sinks, quartz countertops, and a quartz backsplash. The upper level offers three generous bedrooms, an updated main bathroom, and a convenient linen closet, while the fully finished basement provides additional living space with an open-concept family/rec area, a 2-piece washroom, laundry room, and ample storage-perfect for growing families or guests. Outside, enjoy a large private backyard with a beautiful patio ideal for entertaining, gardening, or relaxing, along with two garden sheds for extra storage. Ideally located just a short walk to Chinguacousy Park, schools, the library, recreation centres, and trails, and minutes to Bramalea City Centre, Bramalea GO Station, Highway 410, the hospital, and shopping, this home offers the perfect blend of modern comfort and everyday convenience in one of Brampton's most family-friendly communities. Shows 10+ and ready for you to move in and enjoy! (id:50886)
RE/MAX Realty Services Inc.
1 - 322 High Park Avenue
Toronto, Ontario
Live the High Park / Junction Lifestyle - Bright & Stylish 2-Bed Apartment! Welcome to life on High Park Avenue, where weekend strolls to your favourite coffee shop mornings, TTC and subway rides, and sunset hangs in the backyard become part of your everyday routine. Just steps from The Junction's vibrant restaurants, local boutiques, grocery stores, and transit - this is urban living with a community feel. What you'll love: fresh hardwood flooring + modern updates, renovated white kitchen with quartz counters & stainless steel appliances - perfect for cooking nights in, 2 bedrooms - ideal for a couple or anyone wanting a dedicated home office, spacious open-concept living & dining area for relaxing or entertaining, PRIVATE LAUNDRY - NOT SHARED ! High ceilings + tons of natural light = airy & uplifting vibes. Beautiful shared backyard - a peaceful retreat right at home. Outdoor storage + bike rack for convenience. (id:50886)
Sutton Group-Admiral Realty Inc.
14 - 1905 Broad Hollow Gate
Mississauga, Ontario
Fully Renovated Luxury Townhome in Exclusive Sawmill Valley area. 2200 sq. ft. unit not including Finished Basement (approx 566 sq. ft.) shows like a model inside and outside the rear where you can enjoy sunny morning on your oversize deck, or on the interlocking brick patio. You will be impressed with the top quality finishes and materials from the moment you enter the gracious 2 storey foyer with its European made Crystal Chandelier. There is a modern family size Kitchen o/looking a cosy Separate Family Room with its built-in wall electric fireplace (Dual Voltage 220/110). Floors are either quality hardwood or porcelain, Smooth ceilings and Crown Mouldings throughout main floor and 2nd floor ceiling. The Primary Bdrm features a luxury ensuite with oversize shower, stand-alone Soaker Tub, vanity and toilet. With its Solar Tube, it is always Daylight. For added comfort, there is a towel warmer. Laundry is on the 2nd Floor. The finished basement has an oversize Recreation Room, 3 piece bathroom, and 4th bedroom. This home has it all. Nothing left to do but unpack and enjoy. Maintenance Fee Includes Internet & Cable (id:50886)
Sutton Group - Summit Realty Inc.
509 Colborne Street
Brantford, Ontario
Welcome to 509 Colborne St., Brantford! This 3 bedroom, 1 bathroom home sits on an extra large lot with ample parking - perfect for future expansion or outdoor enjoyment. Located just minutes from Wilfrid Laurier University and with easy highway access, this property offers incredible convenience for students, commuters or first-time buyers. Enjoy peace of mind with recent updates including a newer roof (2022), furnace (2022), AC and windows (2025). Laundry and large storage space in the lower level. Recently painted throughout. This is an exellent investment opportunity in a growing area - ideal as a student rental (the living room has been used as a bedroom in the past) or a smart start for a new homeowner. Don't miss your chance to own in this sought-after location! (id:50886)
Real Broker Ontario Ltd.
29 Fox Run
Barrie, Ontario
Available immediately. Main level Unit! ALL INCLUSIVE!! All utilities are included. Tenant responsible for cable/internet. 2 large Bedrooms, 1 bathroom. The Primary bedroom features a walkout to the backyard. The Modern kitchen includes all stainless steel appliances, fridge, gas stove and a built in microwave and dishwasher. The spacious livingroom has a large bay window letting in lots of natural light. The livingroom also has an open concept dining area, perfect for hosting. 1 parking spot, shared laundry and use of yard. Rent includes, hydro, heat, a/c, water, sewer, hot water tank, laundry and 1 parking spot. Excellent location, close to all amenities, public transit and minutes to the 400 hwy. (id:50886)
Right At Home Realty
71 Daphne Crescent
Barrie, Ontario
**Fantastic Investment Opportunity!** Property sold as is.Own a 2-unit property and generate rental income. Perfect for investors or homeowners looking for extra cash flow. Spacious and well-maintained with plenty of parking for tenants and guests, plus a deep 150' backyard for outdoor enjoyment. **Upper Unit:** 4 bedrooms, 2 bathrooms, large dining room, spacious kitchen, and generous living room. **Lower Unit:** 1 large bedroom, 1 bathroom, kitchen, spacious living room, and walkout to the backyard. **Prime Location:** On a public transit route and within walking distance to malls, shopping, movie theaters, gyms, restaurants, and more. Close to top-rated schools (public, French, and Catholic). **Ideal for Commuters:** Just minutes from Highway 400 and a short drive to Barries waterfront and RVH hospital. **Recent Upgrades:** - Furnace (2022) - Shingles (5 years) - Windows (3 years) Don't miss this incredible opportunity schedule a viewing today. (id:50886)
RE/MAX Experts
11 Glenhollow Drive
Stoney Creek, Ontario
Discover this unique freehold townhouse that feels more like a detached home — only attached at the garage for exceptional privacy and quiet living. Designed as a multi-level backsplit, this spacious 2-storey layout offers thoughtful separation of living areas while keeping an open, comfortable flow throughout. Enjoy a beautifully renovated kitchen featuring modern finishes and ample storage, perfect for cooking and entertaining. The home includes multiple levels of living space, topped off with a fully finished basement complete with its own full bathroom — ideal for guests, a home office, or an additional living area. Parking is a breeze with a rare 1.5-car garage plus a private 2-car driveway. Offering both convenience and style, this freehold property provides the freedom of no condo fees and the comfort of a well-designed, low-maintenance home. A truly special opportunity — move-in ready and made for versatile living. (id:50886)
RE/MAX Escarpment Realty Inc.

