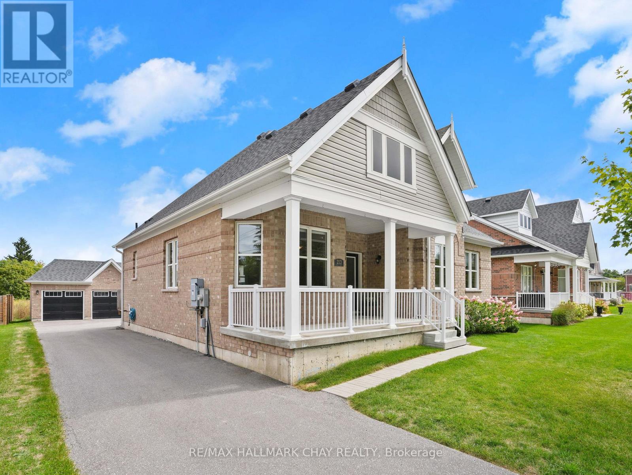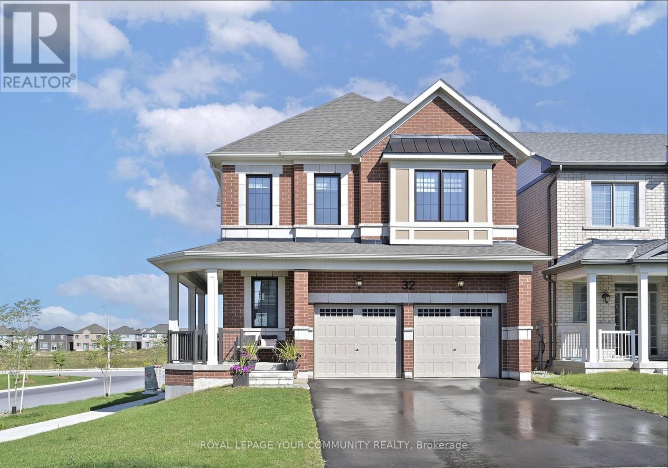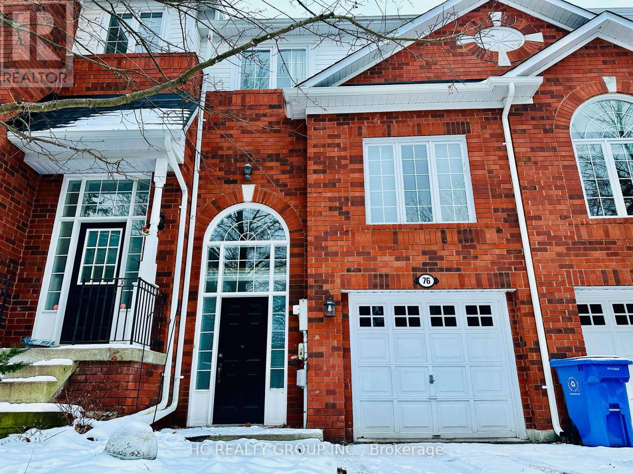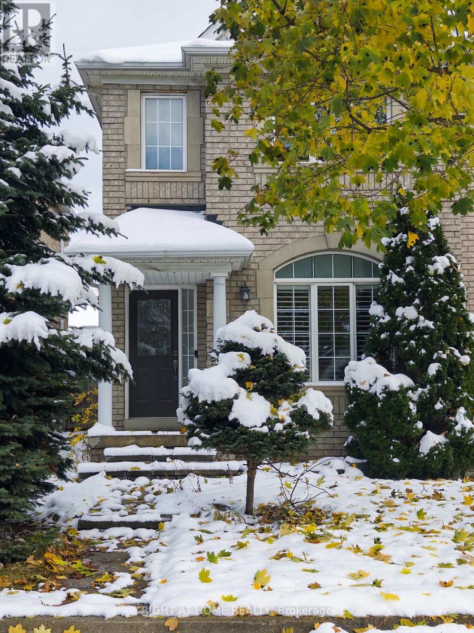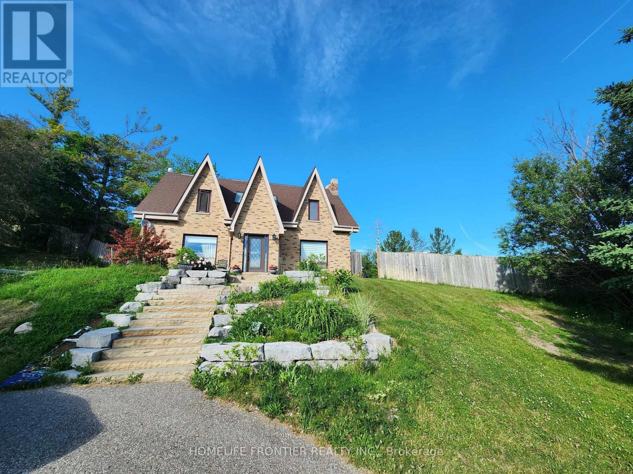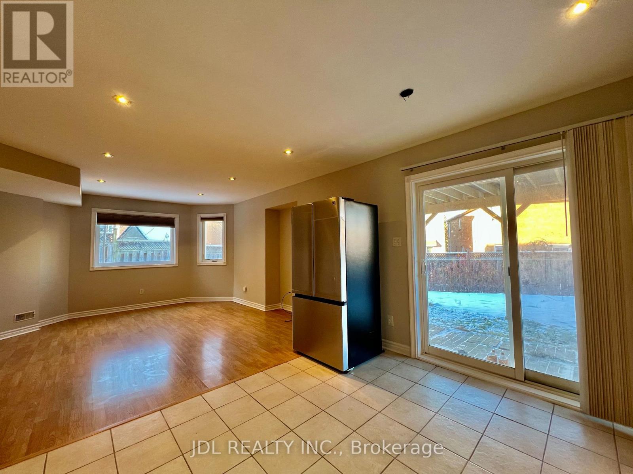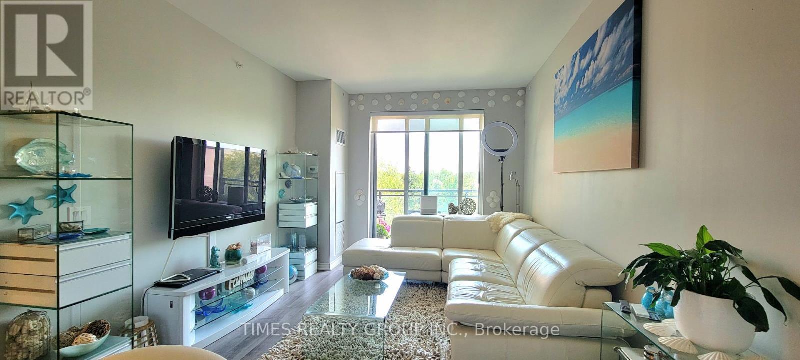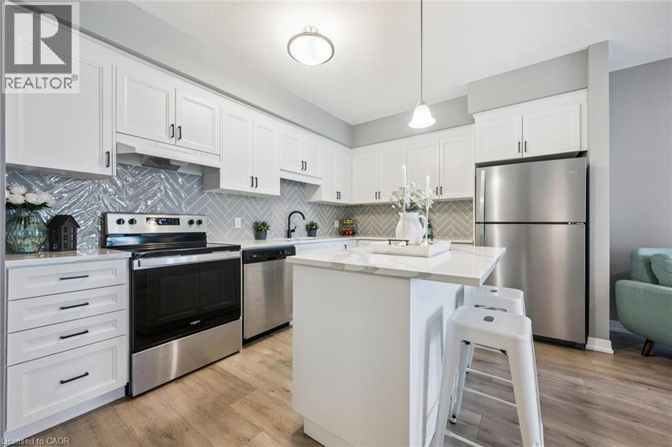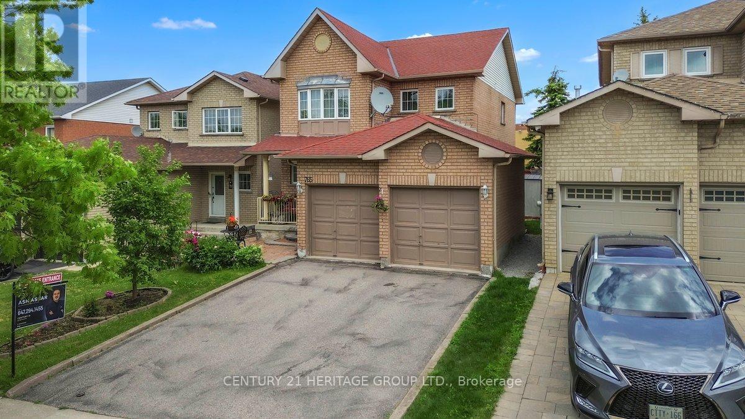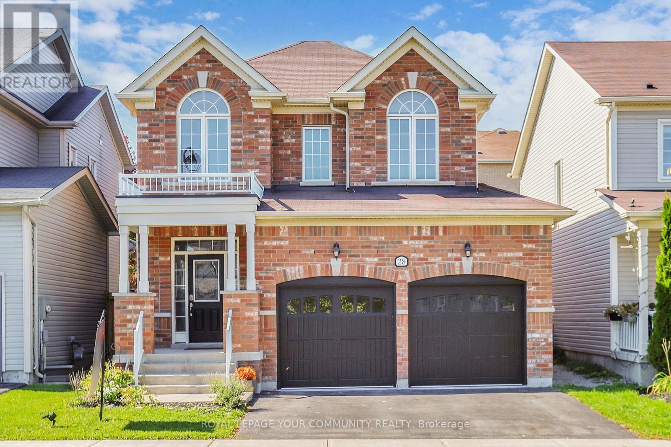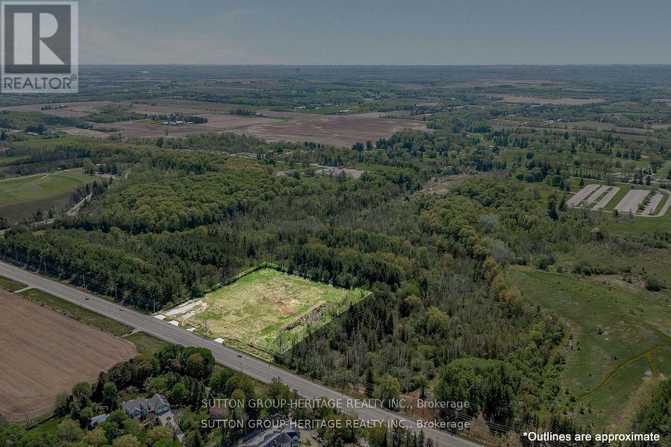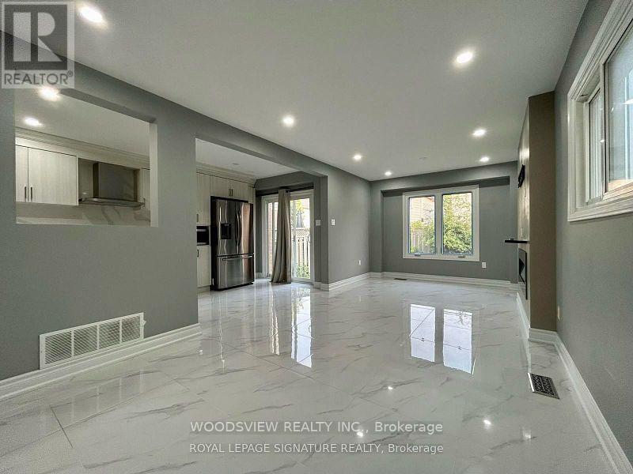213 Mary Street
Clearview, Ontario
Welcome to this exceptionally well-built, 5-year-old bungalow offering quality craftsmanship, modern comforts, and unbeatable value. Located in the charming town of Creemore, this home is move-in ready and truly turnkey. Step inside to an open-concept layout designed for both relaxation and entertaining, featuring two spacious living areas to spread out and enjoy. The kitchen, dining, and living spaces flow seamlessly, creating a warm and inviting atmosphere. The generously sized primary bedroom includes a walk-in closet and offers a peaceful retreat at the end of the day. Stepping outside, the bonus Triple Car Garage provides ample storage for vehicles, tools, and recreational gear and also features 100amps, adding even more opportunity. Enjoy the outdoors from the comfort of your covered front porch, perfect for morning coffee or unwinding in the evening. Situated in a fantastic walkable location, you're just minutes from the library, local shops, Creemore Springs Brewery, and a variety of great restaurants and cafes. Homes this well maintained, at this price point, don't come up often in such a desirable community. Don't miss your opportunity to live in one of Ontarios most beloved small towns, book your showing today! (id:50886)
RE/MAX Hallmark Chay Realty
32 Mcbride Trail
Barrie, Ontario
MOTIVATED SELLER! 3.0% CO-OP COMMISSION! One-Year New Detached Family Home! Welcome to this stunning, one-year-new detached residence situated on a premium corner lot. Featuring an attached 2-car garage, a double-wide driveway, and no sidewalk, this property offers both convenience and curb appeal. Step through the inviting double-door entry into a bright, open-concept layout highlighted by 10 ft. ceilings, hardwood flooring, and custom zebra blinds throughout the main and second levels. The heart of the home is the impressive eat-in kitchen, complete with a large island with breakfast bar, quartz countertops, high-gloss cabinetry, stainless steel appliances. Cozy dining area. The open-concept living room is equally inviting, showcasing a natural gas fireplace and a walkout to the backyard. The main floor also features a stylish 2-piece bath, two closets, and direct garage access. Elegant oak stairs lead to the upper level, where the spacious primary suite awaits with a walk-in closet and a luxurious 4-piece ensuite offering dual sinks and a glass shower door. Three additional bedrooms, each with double closets plus a 4-piece main bath with dual sinks provide plenty of room for family and guests. A full, unfinished basement offers endless potential for customization and future expansion. Perfectly located near shopping, restaurants, schools, public transit, and more, this home also provides easy access to Highway 400 and Highway 27 for seamless commuting. (id:50886)
Royal LePage Your Community Realty
76 Mosaics Avenue
Aurora, Ontario
"The Mosaics" Lifestyle Community In Aurora Is Waiting For You. Open Concept, Wood Flooring Throughout, Hardwood Stairs. Direct Access From Garage To hallway. This Cozy And Inviting Townhouse Offers A Perfect Blend Of Modern Living And Convenient Location. This Townhouse Offers A Special Treat. A Nearby Kids Playground Ensures That Little ones Have A Safe And Fun Place To Play. Fostering A Sense Of Community And Joy. Visitors Parking Close By Ensures That Your Guests Are Always Accommodated With Ease. (id:50886)
Hc Realty Group Inc.
3 Bellagio Crescent
Vaughan, Ontario
Gorgeous 3-Bedroom Semi-Detached Home in Highly Desirable Dufferin Hill! Approx. 1,800 sqft with a Rare Double Garage. Professionally renovated with modern finishes and fresh paint throughout. Open-concept kitchen with ceramic backsplash and all new stainless-steel appliances (2023-2024). All washrooms upgraded with new toilets (2023) and modern lighting fixtures throughout. Spacious living/dining with pot lights and gas fireplace. Finished basement with rec room, extra bedroom, and laundry featuring new washer and dryer (2024). Equipped with pure fiber internet for ultra-fast connectivity. Private fenced yard, upgraded garage door, and well-maintained roof. Close to top schools, parks, and transit. Move-in ready family home in one of Vaughan's most sought-after neighborhoods! (id:50886)
Right At Home Realty
3 Mandalane Drive
King, Ontario
Gorgeous Home Set High On a hill with Spectacular Views. Just Tuen the Key and Step Into this Stunningly Renovated Private 2.2 Acre Oasis With a Breathtaking view. Commuting's a Breeze ith Close Proximity to Hwy 9, 27 and 400. Entertain in Spacious Rooms Full of High End Dinishes and Character, or host a Barbeque and Pool Party in the Large, Private and Beautifully Landscaped Back Yard. Truly a Must-See. (id:50886)
Homelife Frontier Realty Inc.
Walkout Basement Only - 72 Fortune Crescent
Richmond Hill, Ontario
Welcome to this bright and inviting 2-bedroom walkout basement apartment in the desirable Richmond Hill - Bayview High School zone, offering large windows, a functional layout, and an abundance of natural light throughout. The suite features brand-new kitchen appliances, a 2025 washer and dryer, a full bathroom, and a private separate entrance, and has been professionally cleaned for immediate move-in. Nestled in a quiet area near beautiful rough woods, this home includes TWO parking space, with tenants responsible for 40% of utilities and their own internet. The considerate landlords live on the upper level. A well-maintained, comfortable place to call home-don't miss it! (id:50886)
Jdl Realty Inc.
301 - 11611 Yonge Street
Richmond Hill, Ontario
Welcome to The Bristol Condos, a modern residence in the heart of Richmond Hills Jefferson neighbourhood. This bright, beautiful condo is move-in ready and is perfect for enjoying! Practical layout: 2-bedroom, 2-bathroom unit with 2 balconies, facing courtyard views features: * East-side exposure *Courtyard views * Functional open-concept layout * Living room walks out to an open balcony * Upgraded kitchen with tall cabinets, stainless steel appliances and quartz countertops with breakfast bar * Primary bedroom with potlights, additional extra-large wall-to-wall wardrobe organizer, a 4-piece ensuite and a balcony * Secondary bedroom with potlights and a large closet. EV charger installation allowed with approval. Enjoy exceptional amenities, including underground visitor parking, a party room, an exercise room, a spacious 8th-floor rooftop patio, BBQs, bike storage, a guest suite, and concierge service. Ideally situated close to a variety of amenities, including Jefferson Plaza, Starbucks, grocery stores, banks, and public transit options, easy access to the Viva bus and Gormley/King GO Station offers an easy connection to Toronto Downtown and Union Station. Easy access to Hwy 404 and Hwy 400. Move in and enjoy this beautiful, well-located condo with everything you need at your doorstep! (id:50886)
Times Realty Group Inc.
261 Woodbine Avenue Unit# 35
Kitchener, Ontario
Welcome to 261 Woodbine Avenue, Unit 35, a modern and stylish 3-bedroom, 2-bathroom stacked townhouse condo offering the perfect blend of comfort, convenience, and natural surroundings. Step inside to an open-concept living space enhanced by high ceilings and large windows that flood the home with beautiful natural light. The heart of the home is the contemporary kitchen, featuring stone countertops, a gorgeous herringbone tile backsplash, stainless steel appliances, and a large island, perfect for morning coffee, family meals, or entertaining guests. If the kitchen is the heart of this home, the soul is the back deck overlooking a serene forest. This deck can be accessed from a walkout in the primary bedroom and one of the secondary bedrooms. Imagine waking up to peaceful treetop views every day and enjoying access to the walking trail that runs behind the property. It’s a rare opportunity to enjoy nature without compromising urban conveniences. This vibrant and growing neighbourhood offers every amenity you need. Shopping, dining, parks, transit and will soon be home to the Cowan Recreation Centre, set to become Kitchener’s largest community hub. Families will appreciate the proximity to excellent schools, making daily routines easier and more connected. With exceptional views, modern finishes, and a layout designed for comfort and style, Unit 35 at 261 Woodbine Avenue delivers the best of both city living and quiet green space. (id:50886)
Exp Realty
765 Dillman Avenue
Newmarket, Ontario
Stunning 4+2 Bedroom Detached Home in Prestigious Stonehaven Estates, Newmarket. This beautifully maintained residence offers 2,701 sq. ft. of total living space and features a separate entrance, two kitchens, three fridges, and one freezer - perfect for extended family living or potential rental income. The main eat-in kitchen boasts a bright, open layout, stainless-steel appliances, a gas range, Enjoy a cozy family room filled with natural light and a gas fireplace, along with a spacious open-concept living and dining area - ideal for entertaining. The primary bedroom offers a walk-in closet and a 5-piece spa-inspired ensuite featuring a glass-enclosed shower and corner soaking tub. Highlights include gleaming hardwood floors throughout, an oak staircase with skylight, and pot lights on the main level. The finished basement with separate side entrance includes a large recreation room, fifth and sixth bedrooms, a second kitchen, dedicated washer/dryer, and a full bath - a great setup for an in-law suite or income potential. Additional features: brand-new furnace, beautifully landscaped front and back gardens, and interlocking stone walkways at the front and side. Located just steps to top-ranked schools, parks, restaurants, shopping, and all amenities - and only minutes to Highways 404/400, GO Train, Fairy Lake, and Southlake Hospital. (id:50886)
Century 21 Heritage Group Ltd.
28 Fred Mason Street
Georgina, Ontario
3% COMMISSION TO CO-OP BROKERAGE. Motivated Seller! Inviting, Detached, 2 Storey, 2 Car Garage Family Home Nestled on 36 Ft (rounded) lot. This charming, 1,879 sq.ft.+ basement home offers 9' ceiling on the mail level, gleaming laminate all throughout. Cozy Living Room offers gas fireplace & four windows that allow tons of natural light. Family sized kitchen upgraded with brand new kitchen cabinets, brand new quartz counters & backsplash (September 2025). Spacious breakfast area with walk-out to the deck. Convenient main floor laundry with access to 2 car garage. Oak stairs lead to the 2nd floor that offers 3 spacious bedrooms: primary bdrm with 5pc ensuite and large walk-in closet, 2nd bedroom has double closet and the 3rd one offers two closets. Basement awaits the new owners personal touch. Other upgrades: Backyard deck -2022; Garage floor -2025; A gate on each side of the house to access the backyard. Family friendly neighbourhood. Minutes to local amenities, lake Simcoe and marina. (id:50886)
Royal LePage Your Community Realty
3187 Stouffville Road
Whitchurch-Stouffville, Ontario
A Rare and Irreplaceable Commercial Offering Zoned Highway Commercial (HC), 4.792 Acres on Stouffville's Premier Gateway Corridor. This is not just land, it's an opportunity to shape the future of Stouffville's East-West gateway. With 430 feet of prime Highway Commercial (HC) frontage on Stouffville Road, this strategically located 4.792-acre parcel backs and sides directly onto Bruces Mill Conservation Area and sits just minutes from Highway 404, Stouffville, Aurora, and Markham. Conservation Adjacency Offers Unique Visibility and Branding Opportunity. Zoned HC (Highway Commercial), this property offers a remarkably broad array of permitted uses including: automotive sales and service, golf driving range, miniature golf, hotel/motel, private clubs, clinics, restaurants (including drive-thru and drive-in), commercial entertainment destinations, business offices, and more. (All uses subject to municipal approval.)This near-level site features: Extensive land studies (available as part of accepted offer due diligence) - Hydro available and Drilled Well in place. 430 Feet High-visibility frontage on a major commuter corridor - Environmental adjacency to a protected green space. With a rare zoning and a location this strategic, this is an incredible opportunity to secure one of the last HC-zoned parcels of its kind in York Region. Whether you envision a future-forward automotive destination, a low-impact recreation or wellness venue, or a future-forward commercial or recreational campus, this site offers a canvas that is both visionary and grounded in real value. (id:50886)
Sutton Group-Heritage Realty Inc.
1176 Beaver Valley Crescent
Oshawa, Ontario
Location, Location, Location! A beautifully renovated and sun-filled home nestled on a family-friendly street. This thoughtfully updated home features a modern open-concept layout with a spacious kitchen, stainless steel appliances, quartz counters, and a seamless flow into the bright living area - perfect for relaxing or entertaining. Upstairs, you'll find three oversized bedrooms with large windows that flood the home with natural light, including a primary retreat complete with a dedicated ensuite. The home also offers a partially finished basement, ideal for cozy movie nights, a home office, or additional living space to suit your family's needs. (id:50886)
Woodsview Realty Inc.

