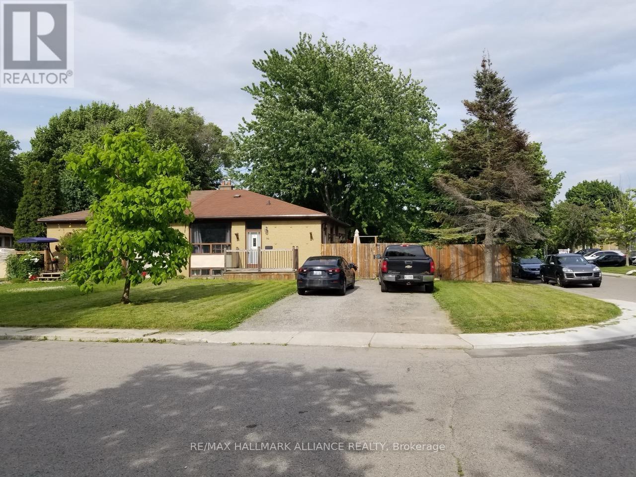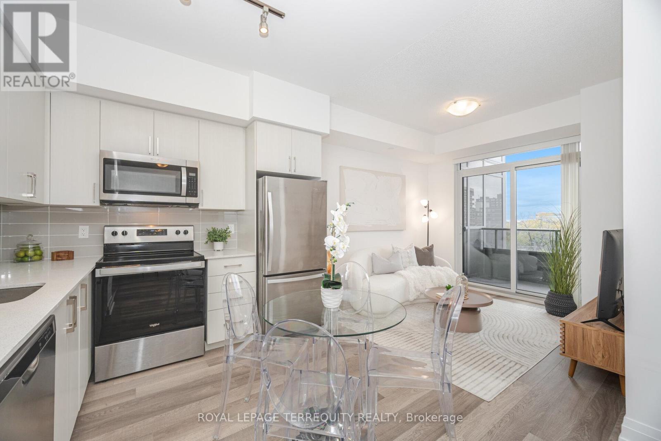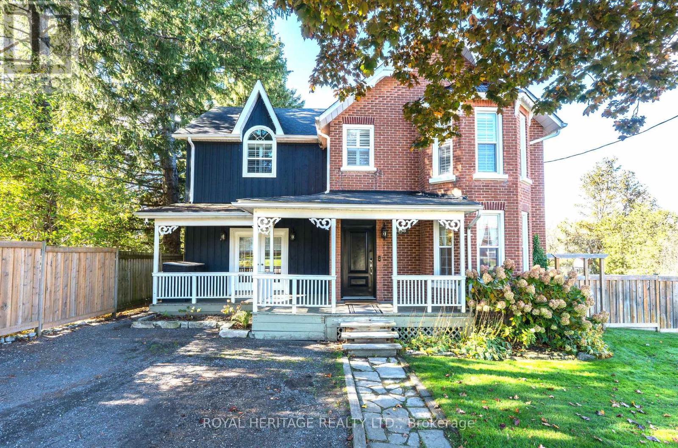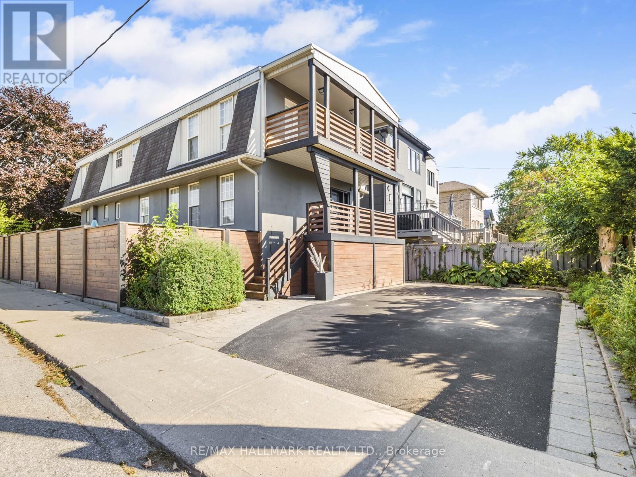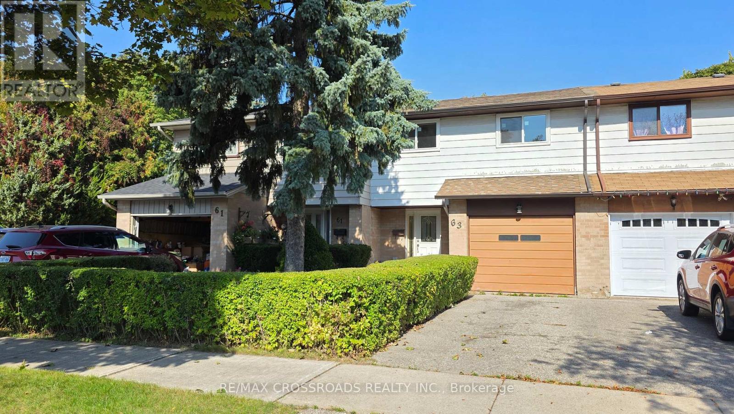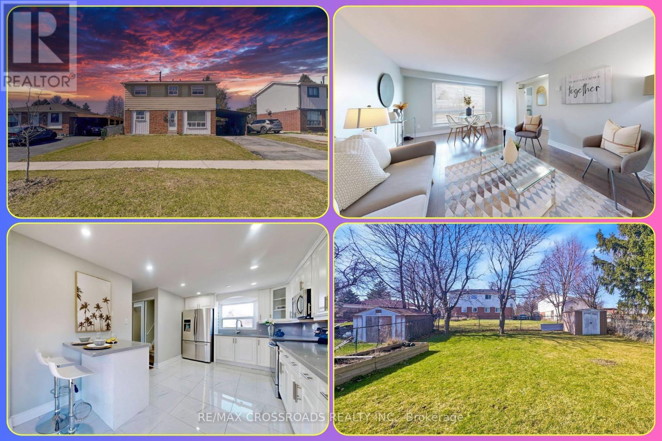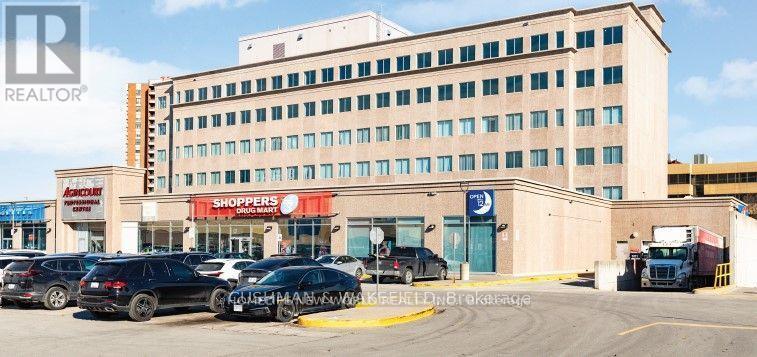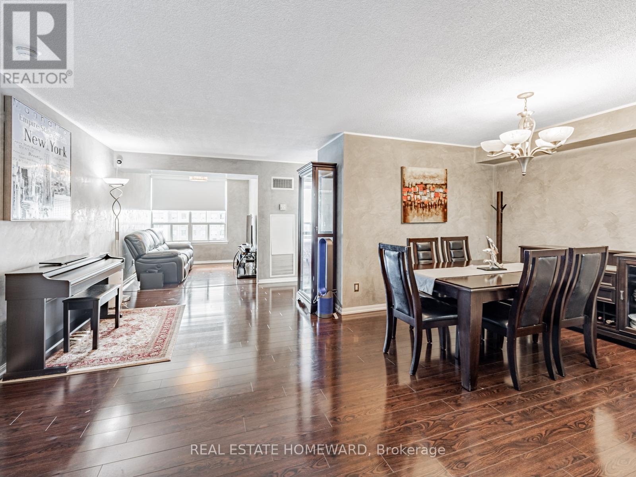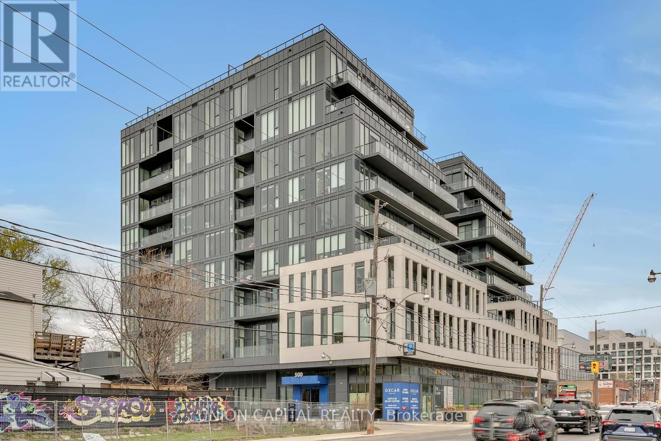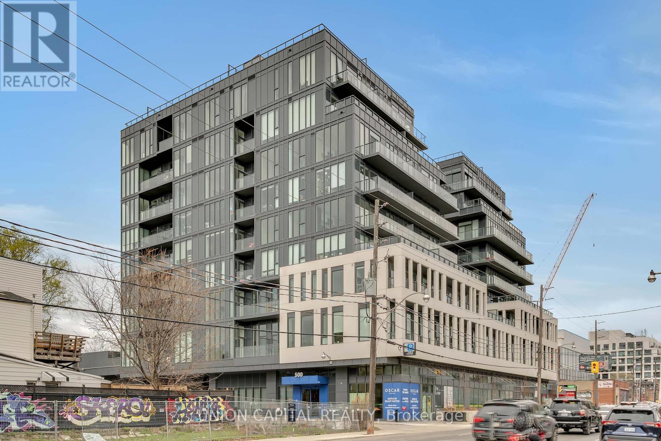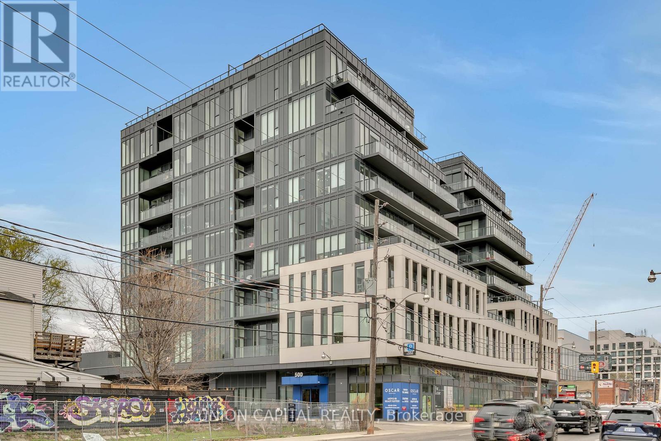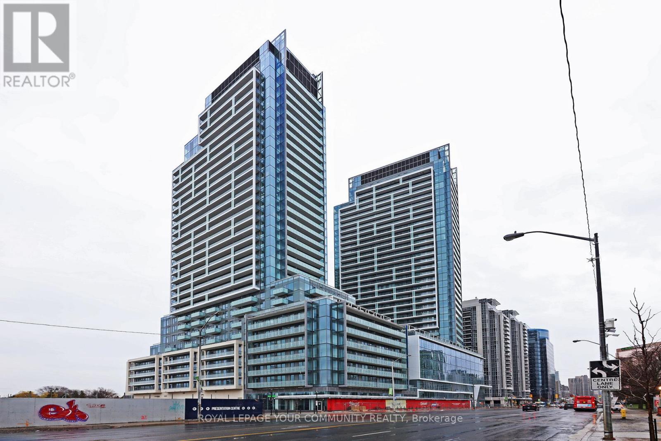Lower - 94 Hurley Road
Ajax, Ontario
Your new home awaits. This large and bright one-bedroom lower unit offering approximately 1000 square feet of space within a quiet home in highly desirable South Ajax. This fantastic unit includes a separate entrance, a four-piece washroom with a bathtub, and the valuable convenience of your own private washer and dryer. Outdoors, you can relax in the huge, fenced in backyard and benefit from tandem parking for 2 cars and dedicated private indoor storage. Best of all, full outdoor maintenance is included, covering both mowing the lawn and snow removal, ensuring a truly worry-free lifestyle! The location is unbeatable, placing you close to the Ajax Waterfront Park, Lakeridge Health Ajax Pickering Hospital, Ajax Community Centre, schools, gyms, grocery stores, and restaurants, as well as providing easy commuting via the Ajax GO Train station and Highway 401. (id:50886)
RE/MAX Hallmark Alliance Realty
509 - 3121 Sheppard Avenue E
Toronto, Ontario
Welcome to 3121 Sheppard Ave E, unit 509. A sleek, stylish 1+Den condo. This bright, open- concept suite offers 9-ft ceilings, wide-plank flooring, and floor-to-ceiling windows that flood the space with natural light. The modern kitchen features quartz countertops, a subway tile backsplash, stainless steel appliances, and ample open space perfect for casual dining or entertaining. The spacious bedroom includes a double closet and a large window, while the versatile den can serve as a home office, guest space, or nursery. Step out to your private balcony and enjoy the peaceful view. A perfect spot for your morning coffee or evening unwind. Thoughtfully designed with a functional layout, this unit also includes in-suite laundry and one underground parking space. Enjoy top-notch building amenities, including a fully equipped gym, yoga studio, party room. outdoor terrace with BBQ area, visitor parking, and 24-hour concierge. Located steps to TTC, minutes to Hwy 401/404, and close to Fairview Mall, Agincourt GO, parks, schools, and dining options. Quick access to Seneca and Centennial Colleges. Move-in ready, impeccably maintained, and ideally located. This is the one you've been waiting for! (id:50886)
Royal LePage Terrequity Realty
5258 Old Brock Road
Pickering, Ontario
Welcome to this beautifully updated Victorian Century Home in the heart of Claremont, offering the perfect blend of timeless charm and modern sophistication. This 3-bedroom (formerly 4-bedroom), 3-bath residence boasts over 2800 sq. ft. of thoughtfully designed living space and sits proudly on a large, private lot surrounded by mature trees. The home features a spacious family-size kitchen with a center island, gourmet-grade appliances, and a dual cooking system with 6 gas burners and an electric oven, ideal for the passionate home chef. The walk-through pantry offers abundant storage and a second built-in fridge and freezer. High ceilings throughout the main floor add a sense of grandeur, while the inviting family room with a electric fireplace and French doors opens to a covered porch, perfect for year-round relaxation. The large living and dining room combination is ideal for hosting large gatherings, featuring hardwood floors, wainscoting, pot lights, and oversized windows that flood the home with natural light, highlighting its warmth and elegance. Upstairs, the primary suite impresses with a Juliette balcony, heated ensuite floors, and updated windows. The fenced backyard is a family haven, complete with a two-tier deck, kids' play area, and garden shed. This home showcases true pride of ownership, turn-key and move-in ready, offering a rare opportunity to own a stunning piece of Claremont's history with every modern convenience. (id:50886)
Royal Heritage Realty Ltd.
90 Leroy Avenue
Toronto, Ontario
Welcome to Beautiful Leroy Avenue! This spacious detached home offers approximately 3,700 sq. ft. of total living space across four levels. The main and second floors provide about 2,300 sq. ft., complemented by a three-bedroom accessory apartment on the basement and sub-basement levels, adding an additional 1,400 sq. ft. of versatile living space. Previously configured as a multi-unit dwelling, the property was thoughtfully redesigned to feature a primary residence spanning the upper two levels, offering 3 bedrooms and 3 bathrooms, along with a separate lower-level apartment that includes 3 bedrooms, 2 bathrooms, and a private entrance ideal for extended family or rental income potential. The home is bright, spacious, and well-maintained, showcasing large principal rooms, modern upgrades, and functional layouts throughout both units. Situated in a highly sought-after, family-friendly neighborhood, it sits directly across from Dieppe Park and is just steps to schools, hospitals, public transit, restaurants, cafés, shops, and all essential amenities. (id:50886)
RE/MAX Hallmark Realty Ltd.
63 Osterhout Place
Toronto, Ontario
Welcome to this beautifully renovated bright 3-bed, 2-bath townhouse for lease in Toronto! A rare gem tucked into a serene, family-friendly neighborhood where peace and privacy meet everyday convenience. From the moment you walk in, youll feel like youve escaped the world its that quiet, cozy, and thoughtfully designed. This spacious 2-storey home features a bright open-concept living and dining area perfect for entertaining or unwinding, along with a big open concept basement complete with a recreation or party room and a sleek bar setup ideal for movie nights, celebrations, or creating your personal relaxation zone. The modern kitchen boasts plenty of storage and easy access to the private backyard where youll find a lovely deck for barbecues, quiet morning coffee, or evening chats under the stars. With in-house laundry, stylish finishes throughout, and generous closet space, this home truly blends comfort with functionality. Enjoy one garage parking space and room for two more vehicles in the driveway. Best of all, the location is unbeatable! Youre just minutes from everything: top-rated elementary and high schools, childrens parks, libraries, shopping centers, medical clinics, grocery stores, and daily essentials like Tim Hortons, Shoppers Drug Mart, banks, and restaurants. Whether you're commuting to work or school, you're well-connected with nearby public transit (TTC), easy access to major highways, and just a short drive to local colleges and universities. Perfect for families, professionals or anyone looking for a quiet retreat with city conveniences. This townhouse offers the ideal mix of suburban calm and urban accessibility. Inside, the clean, neutral palette makes it easy move around, while the flexible floor plan offers ample room for remote work, family living, and entertaining. Enjoy modern bathrooms and a layout designed to maximize natural light. Whether youre hosting guests, raising a family, in a quite neighborhood, this home has everything! (id:50886)
RE/MAX Crossroads Realty Inc.
88 Wickson Trail
Toronto, Ontario
Step Into Style, Comfort & Space, Welcome to 88 Wickson Trail, Toronto A Move-In-Ready Gem in Scarborough Nestled in one of Scarborough's most well-connected communities, This a beautifully upgraded 3+1 bedroom, 2-bath detached home designed for modern living. Whether you're a first-time buyer, remote-working professional, growing family, or savvy investor, this freshly painted beauty delivers exceptional value and lifestyle appeal. The main level welcomes you with a warm, airy layout enhanced by natural sunlight streaming through large windows. The heart of the home is a completely redesigned kitchen, featuring a large center island, quartz countertops, matching backsplash, abundant cabinetry, and stainless steel appliances, including a built-in microwave and dishwasher perfectly blending function with contemporary flair. Upstairs, you'll find three bright, well-sized bedrooms, while the finished basement (April 2025) expands your possibilities with a renovated fourth bedroom, utility room, and a spacious recreation area ideal as a home office, playroom, or media lounge. Outside is your private escape an oversized fenced yard complete with a massive 28.81 x 23.65 ft deck (half covered!), expansive patio space, and lush green surroundings perfect for summer BBQs, family fun, or peaceful mornings with coffee in hand. The private driveway accommodates three vehicles, and a brand-new asphalt shingles and gutters (installed April 2025) gives you added peace of mind. Located just minutes from Hwy 401, TTC, schools, parks, and community centers, you're also a short drive to Scarborough Town Centre, Malvern Town Centre, Toronto Zoo, Centennial College, University of Toronto Scarborough, and several places of worship, Costco, Walmart Supercenter, Authentic Food Places. Whether your'e looking to move in or invest, this home offers the full package: comfort, convenience, curb appeal, and future potential. Furthermore, this could be the Home where your next chapter begins. (id:50886)
RE/MAX Crossroads Realty Inc.
202 - 2330 Kennedy Road
Toronto, Ontario
Excellent opportunity to lease a professional office unit inside medical office building with outstanding anchor retail tenants Shoppers Drug Mart and Bank of Montreal. Great Opportunity To Open Up Your Own Business, TTC At Door, Major Highways 401, 404, Two Bus Lines To Two Subway Stations, Close To Future Subway Station. Many Uses Are Allowed. Very Bright And More Natural Lights on Main Floor. Super Convenient Location. Tons Of Parking Space On The Ground And Underground Parking. Located in plaza with Walmart & NoFrills, Restaurants, And More. Total Size Is Around 1645Sq Ft. Must See, Don't Miss It! **EXTRAS** Lease price subject to HST, Net Rent increase $1/Sqft/annually every 2 years (id:50886)
Homelife New World Realty Inc.
2807 - 88 Corporate Drive
Toronto, Ontario
Spacious & bright 2+1 Bedroom, 2 Bathroom with Parking & ***LARGE EXCLUSIVE LOCKER ROOM INCLUDED, SAME LEVEL AS UNIT*** great for storage and convenience!*** Excellent split-bedroom layout with second ensuite bathroom + ample closet space in primary bedroom, hardwood floors throughout with custom professional "venetian stucco" wall design, ceramic tiled kitchen/bathrooms, updated kitchen counter with under-mount double-sink, stainless steel appliances, formal dining room area with plenty of space throughout to enjoy! Excellent amenities include swimming pool, gym, bowling, party/meeting room, security system/guard, visitor parking & more! (id:50886)
Real Estate Homeward
308 - 500 Dupont Street
Toronto, Ontario
Welcome to Oscar Residences, this 2-bedroom, 2-bathroom suite with 1 parking and 1 locker offers a perfect blend of modern style and comfort in a boutique mid-rise setting. Featuring a bright, open-concept layout, the kitchen showcases sleek cabinetry and stainless steel appliances, flowing seamlessly into the sun-filled living and dining area with walk-out access to a private balcony. The primary bedroom includes a spacious 3-piece en suite for added privacy, while the second bedroom and bathroom provide ample space for family or guests. Nestled in the heart of a vibrant neighborhood with easy access to transit, shops, and local favorites, this beautifully designed home offers the best of Toronto urban living. (id:50886)
Union Capital Realty
205 - 500 Dupont Street
Toronto, Ontario
Welcome to Oscar Residences, this spacious 2-bedroom, 2-bathroom suite featuring 1 parking spot, 1 locker, and a generous 269 sq ft private terrace. The bright open-concept layout is complemented by modern finishes and abundant natural light. The primary bedroom includes a private 3-piece en suite, offering comfort and privacy, while the second bedroom is perfect for guests, a home office, or additional living space. The expansive terrace provides an ideal setting for entertaining or relaxing outdoors. Located in a vibrant community with easy access to transit, shops, and local favorites, this thoughtfully designed suite delivers the perfect balance of style and convenience in one of Toronto's most desirable neighborhoods. (id:50886)
Union Capital Realty
306 - 500 Dupont Street
Toronto, Ontario
Welcome to Oscar Residences this west-facing 2-bedroom, 2-bath suite offers a perfect blend of style and comfort in a boutique midrise setting. Featuring a functional layout with modern finishes, the primary bedroom includes a spacious 4-piece ensuite for added privacy. Enjoy the convenience of included parking and a locker, all nestled in the heart of a vibrant neighbourhood with easy access to transit, shops, and local favourites. A beautifully designed home in one of Toronto's most charming communities. (id:50886)
Union Capital Realty
1003 - 8 Olympic Garden Drive
Toronto, Ontario
Minutes to Yonge & Finch Subway, 24-hour security, Gym, Party Room And Visitor Parking. Excellent Location, Steps To Park, TTC, Go Bus, Schools, Subway Station, Bus Stops, Restaurants & Shopping Centers. Near R J Lang Elementary and Middle School, Drewry Secondary School. Amenities as per Builder are: Business Centre, Comprehensive Wellness Area, Fitness Centre, Saunas, Movie Theatre & Games Room, Infinity-Edge Pool, Outdoor Lounge & BBQ Areas, Indoor Party Rooms, Guest Suites. Maintenance fee covers free internet. Glass Door installed for the Den. (id:50886)
Royal LePage Your Community Realty

