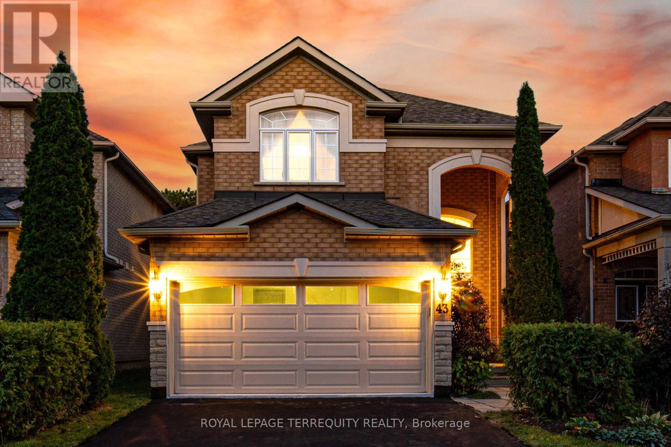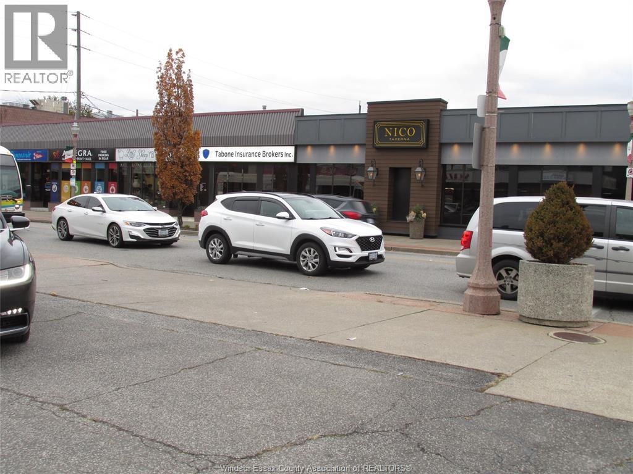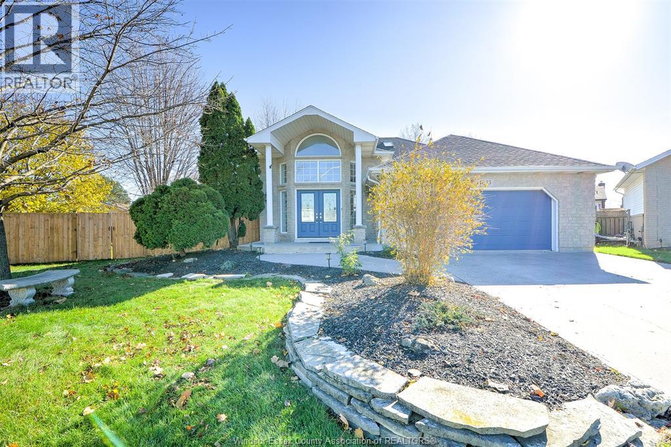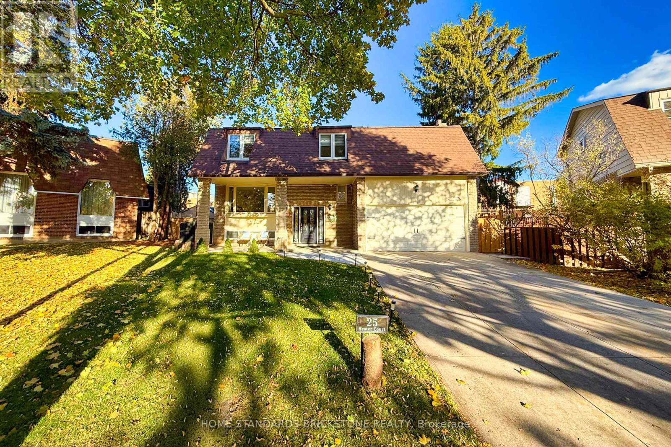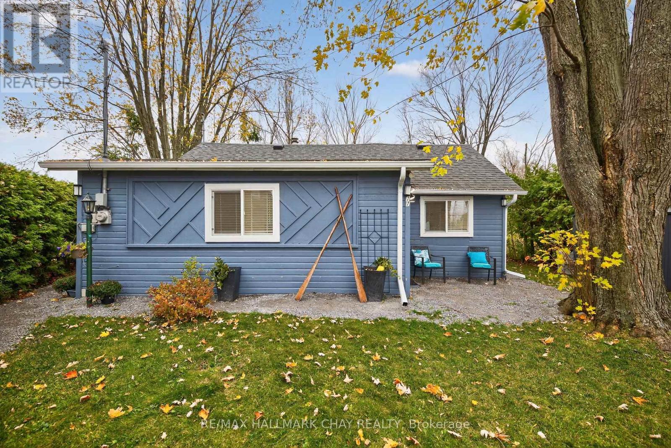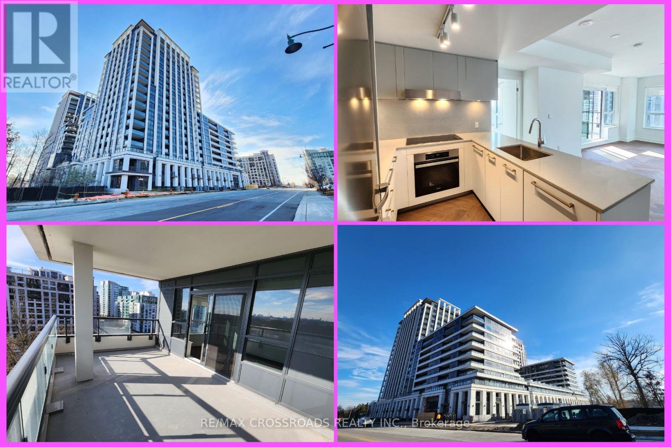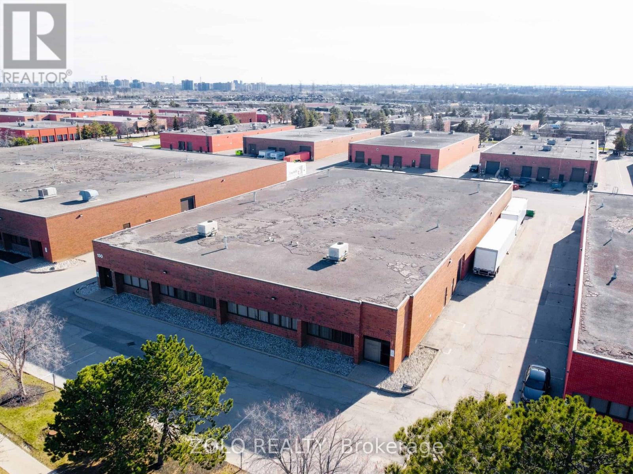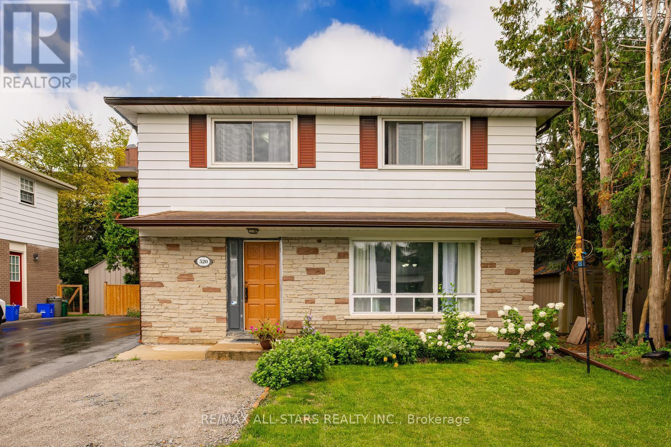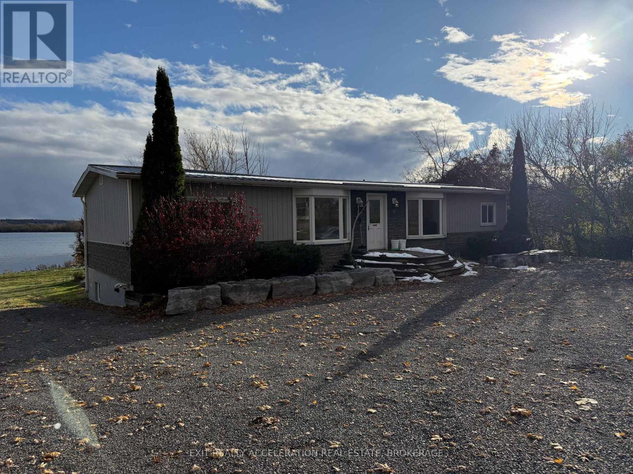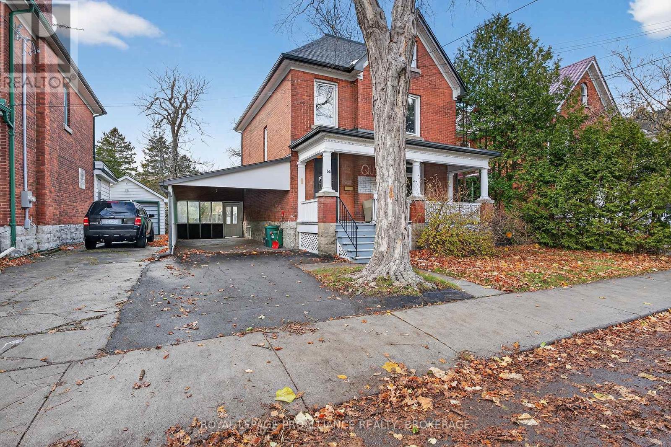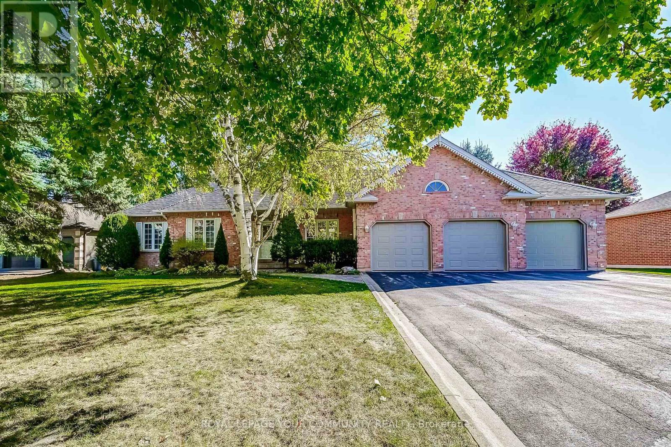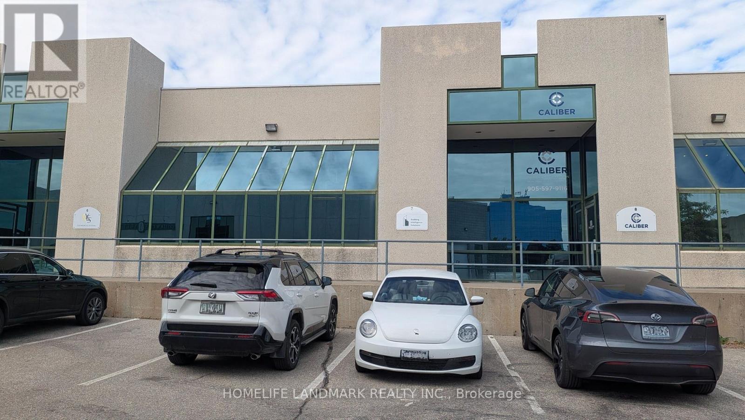43 Black Walnut Drive
Markham, Ontario
Welcome to your dream home in one of Markham's most desirable neighbourhoods. This newly upgraded, move-in-ready residence combines modern elegance with functional living, offering versatile space to accommodate families of any size or multigenerational households. The double driveway, double-car garage, and beautifully maintained landscaping lead to double doors opening into a rare, sought-after layout featuring a two-storey-high foyer filled with natural light from a tall window above the entrance. The main floor balances open-concept and formal living, including a sun-filled living room with a picture window, a formal dining room with twin windows, a great room with a gas fireplace, and a stunning eat-in kitchen with white cabinetry, stainless steel appliances, slab backsplash, quartz countertops, and a breakfast bar. A bright powder room and a practical laundry and mudroom with garage access and a deep utility sink complete the main level. Upstairs, four spacious bedrooms each feature ensuite bathrooms, including a Jack-and-Jill arrangement for the third and fourth bedrooms. The layout also allows for the addition of a fifth bedroom or office above the foyer, offering exceptional flexibility. The lower level provides expansive open space and a fully functional cedar sauna. Outside, the beautifully landscaped grounds evoke the feel of your own private, well-groomed, manicured park, perfect for gatherings or quiet relaxation. Situated near parks, recreation, shopping, and transit, this move-in-ready home combines sophistication, comfort, and versatility in a layout that rarely comes to market. (id:50886)
Royal LePage Terrequity Realty
501-541 Erie St E + 1014-1018 Howard
Windsor, Ontario
COMMERCIAL PLAZA THAT IS FULLY RENTED AND LOCATED ON THE CORNER OF ERIE AND HOWARD HAS A TOTAL BUILDING AREA OF 8,200 SQUARE FOOTAGE (PLUS A FULL BASEMENT). 4 COMMERCIAL TENANTS AND A PAVED LOT IN THE BACK THAT HAS PARKING AVAILABLE FOR OVER 25 CARS. EXCELLENT OPPORTUNITY IN THE GROWING AREA OF ERIE ST. VENDOR TAKE BACK FOR QUALIFIED BUYER. (id:50886)
Regency Realty Limited Brokerage
1633 Cherrywood Street
Lakeshore, Ontario
A WESOME RAISED RANCH ON HUGE FENCED LOT IN GREAT FAMILY NEIGHBORHOOD! OPEN CONCEPT LIVING IN THIS BRIGHT, FRESHLY PAINTED HOME, CATHEDRAL CEILINGS 3+1 BR, 2 BTHS, ENSUITE DOOR FROM PRIMARY WITH BIG WALK IN CLOSET. PATIO DOORS TO SWEET TREX SUNDECK, 1 YR OLD APPLIANCES AND MORE! COME SEE THIS BEAUTY! TAKING OFFERS AS THEY COME. MOTIVATED SELLER. MAKE YOUR APPOINTMENT TODAY (id:50886)
Bob Pedler Real Estate Limited
25 Hester Court
Markham, Ontario
Detached Home On A Rarely Offered Pie-Shaped Lot Nestled In A Quiet Cul-de-sac. $$$ Spent On Upgrades: New hardwood floor (2024), New Fence & Backyard interlock(2024), Front interlock(2024), New Bay windows (2024), Kitchen and Bathrooms window(2024). Electric projector screen (135") in Living (2024), EV Charger in Garage. Tankless Water Heater Owned. Fully Renovated Kitchen Features Quartz Counter and Backsplash, Lots Of Pot lights. Professionally Finished Basement In 2020 w/ Separate Entrance And 3 Pc. Bathroom. Close To Major Hwy's, Public Transportation, Go, Shops, Restaurants, Parks And Top Ranked Thornlea Secondary School. Must See! (id:50886)
Home Standards Brickstone Realty
77 Blue Heron Drive
Georgina, Ontario
Welcome to 77 Blue Heron Drive, a beautifully updated 3-bedroom home in sought-after McRae Beach, just steps from Lake Simcoe. Situated on a spacious 53 x 172 ft private lot, this property features a bright open-concept layout and a cozy gas fireplace. The updated kitchen and bathroom offer modern finishes with a warm, inviting feel. Many recent upgrades such as a new water pump, owned tankless water heater, new windows, doors and eavestroughs. Two outdoor storage sheds provide plenty of extra space for tools and equipment. Enjoy peaceful surroundings and convenient access to beaches, marinas, parks, and shopping. Move-in ready and only an hour from the GTA - this home delivers comfort, style, and a true lakeside lifestyle. (id:50886)
RE/MAX Hallmark Chay Realty
908 - 9 Clegg Road
Markham, Ontario
Welcome to Vendome Markham Condominiums, where luxury living and modern convenience come together in this stunning 2-bedroom + Den, 2-bathroom corner unit featuring a breathtaking private balcony with panoramic SW views. Perched on the 9th floor, this spacious, open-concept condo is perfect for high-profile executives, working professionals, newcomers, and families seeking a sophisticated lifestyle in Markham's prestigious Unionville community. The primary bedroom serves as a private retreat, offering a custom-designed en-suite bathroom with sleek designer tiles, an elegant vanity, and high-end fixtures. The 2nd bright, spacious bedroom provides flexibility for a home office, guest room, or family space. The modern chef's kitchen boasts state-of-the-art stainless steel appliances, a BI dishwasher, a BI oven, and a BI cooktop, quartz countertops, custom cabinetry, an undermount sink, and a stylish backsplash ideal for culinary creativity. The unit's expansive windows flood the space with natural light, creating a bright and inviting ambiance. Freshly painted with a contemporary colour scheme, the condo radiates elegance and modern charm. Residents can enjoy 5-star amenities, including a 24/7 concierge, a fully equipped fitness center, a party/meeting room, a Yoga Room, a Library, an Outdoor BBQ & gathering area, guest suites, an Indoor Basketball Court and a recreation room. Located in one of Markham's most desirable areas, the condo is just steps from top-ranked schools, including Unionville High School, as well as public transit, Highways 407, 404, 401 and Hwy 7, dining options, shopping centers, High End Restaurants, the Entertainment Hub, and parks. Across the street is the Hilton Suites & Hilton Markham Conference Centre, providing an upscale neighbourhood atmosphere. With its state-of-the-art upgrades, modern design, and high-end finishes, this move-in-ready luxury condo offers a unique opportunity to experience the best of Markham living. (id:50886)
RE/MAX Crossroads Realty Inc.
150 Marycroft Avenue
Vaughan, Ontario
Short-Term Industrial/Warehouse Freestanding Building located in Pine Valley Business Park.Prime location with convenient access to Highways 7, 407, 400, and 427.Features excellent amenities and is currently used as a clean warehouse. Ample on-site parking with outdoor space to accommodate over 16 x 48 ft containers. One drive-in door blocked -off from inside Do not go direct. Showings by appointment only. (id:50886)
Zolo Realty
520 Elm Road
Whitchurch-Stouffville, Ontario
Amazing value and Opportunity to own a fully detached home in the heart of Stouffville. Nestled on a 46x97ft spacious lot, this 4 bedroom home offers space and endless potential. Open concept living room with a picture window, formal dining area and eat in kitchen. The kitchen features quartz countertops, tiled flooring and stainless steel appliances. The second floor features 4 spacious bedrooms with laminate flooring, ample closet space and the primary suite includes a double closet ensuring plenty of storage. The finished basement expands your living space to include a bright recreation room, and 2 separate rooms that can have a multitude of uses. The 3 Pc bathroom adds functionality to this space. The backyard space outside serves as a blank canvas for your landscaping vision, whether for entertaining or quiet evenings. A Private driveway with parking for three vehicles completes this wonderful property. Don't miss out! (id:50886)
RE/MAX All-Stars Realty Inc.
38 Main Street
Deseronto, Ontario
Experience serene waterfront living in this inviting one-story home with a bright walkout basement, set on a spacious lot that gently slopes down to the Bay of Quinte. With approximately 190 feet of water frontage, the property offers stunning views and an easy connection to the shoreline. Inside, the home features three bedrooms and three bathrooms, providing plenty of space for family or guests. The walkout basement adds versatility and includes a large storage area accessed conveniently through an exterior garage door, perfect for equipment or recreational gear. Outside, the heated saltwater inground pool creates a private oasis overlooking the water. Located right on the edge of town, the home offers the ideal blend of peaceful waterfront living while still being just minutes from the town's amenities, local shops, and the community arena. (id:50886)
Exit Realty Acceleration Real Estate
68 Nelson Street
Kingston, Ontario
This well-located 6-bedroom property sits just minutes from Queen's University, making it an excellent option for both students and professionals. Recent upgrades include a new roof (2024), refreshed front porch flooring, full interior and exterior repainting, a renovated basement, updated kitchen flooring, and new flooring in both bathrooms (2025). The home also offers a generous backyard and is within walking distance to shops, groceries, transit, and downtown amenities. With its strong rental appeal and sought-after location, this property is a standout opportunity in a consistently high-demand market. (id:50886)
Royal LePage Proalliance Realty
53 David Willson Trail
East Gwillimbury, Ontario
Welcome to 53 David Willson Trail nestled in the sought after Sharon Community. This beautiful bungalow sits on a private 98 foot by 231 foot lot And offers a large Great room with Spacious kitchen that walks out to the beautiful private park like backyard with its own greenhouse. Nine foot ceilings with Crown Mouldings bring a touch of class. Perfect for everyday living or entertaining. Three generous size bedrooms with the primary suite having a 4 piece ensuite, His/Hers Closets and a large picture window overlooking the serene backyard. The three car garage walks into a large laundry area with a separate staircase to the finished basement. The basement offers above grade windows making the rooms exceptionally bright plus 2 extra rooms provide ample space for family or guests. Lose power? No problem with the full size generator your lights will be on. Minutes from schools, scenic trails, parks, shopping and quick access tothe 404 and GO station. This is an exceptional opportunity and should not be missed. (id:50886)
Royal LePage Your Community Realty
7 - 175 West Beaver Creek Road
Richmond Hill, Ontario
Well-established industrial condo located in a professional business park with MC zoning, suitable for both industrial and office use. Convenient access to Highways 404 and 407 and surrounded by a full range of local amenities. Includes three assigned parking spaces. The complex accommodates a diverse mix of businesses, including light industrial, logistics, tech, and service-oriented companies. The unit features a functional layout with two private offices and bright open areas, plus a 475 sq. ft. mezzanine in addition to the main floor area. Shared hallway access allows for convenient shipping and receiving through the main entrance. (id:50886)
Homelife Landmark Realty Inc.

