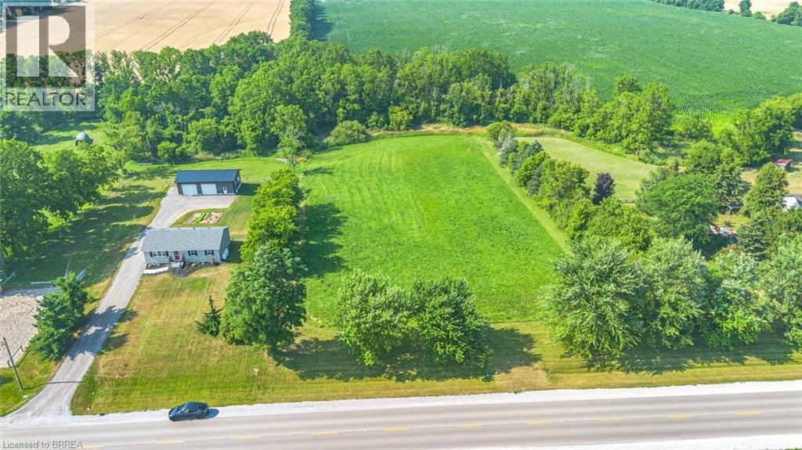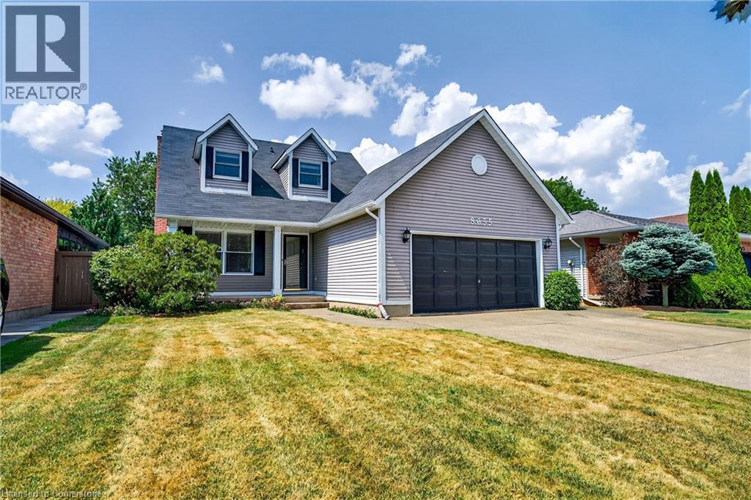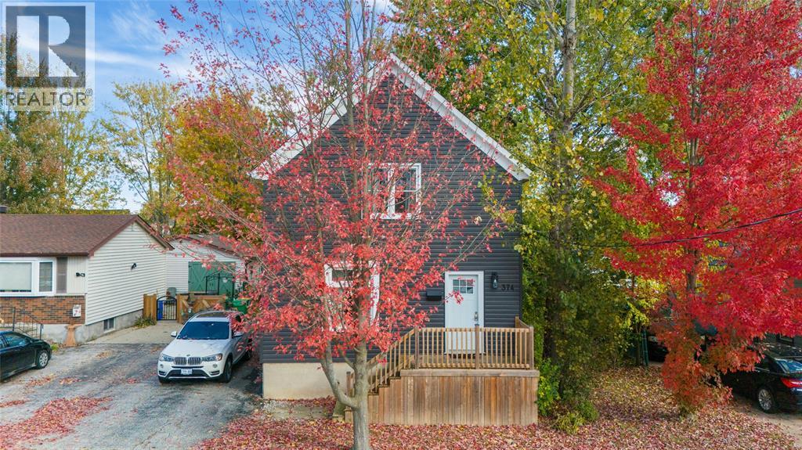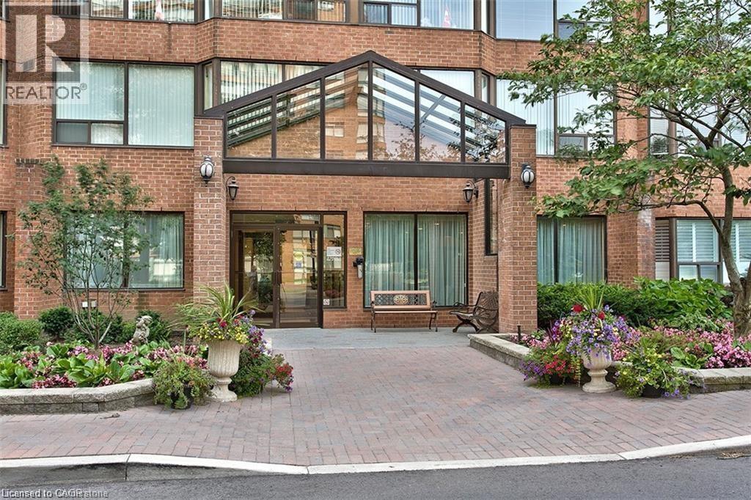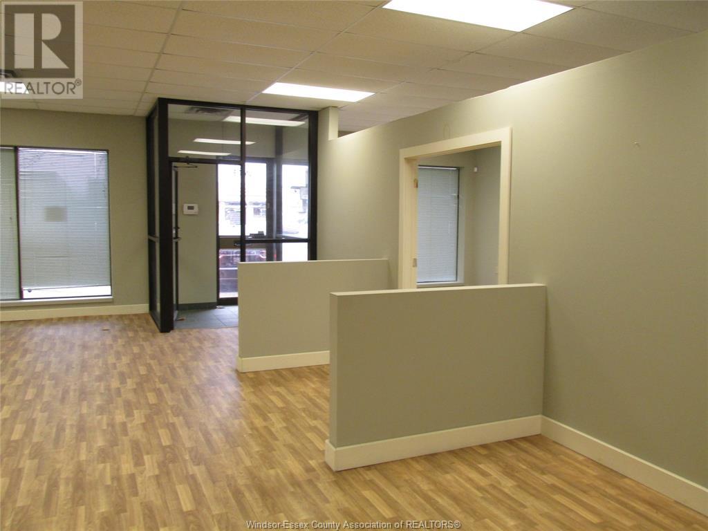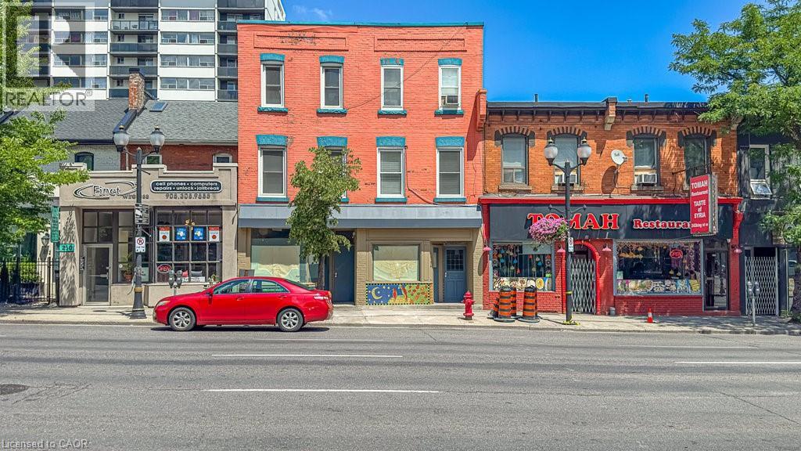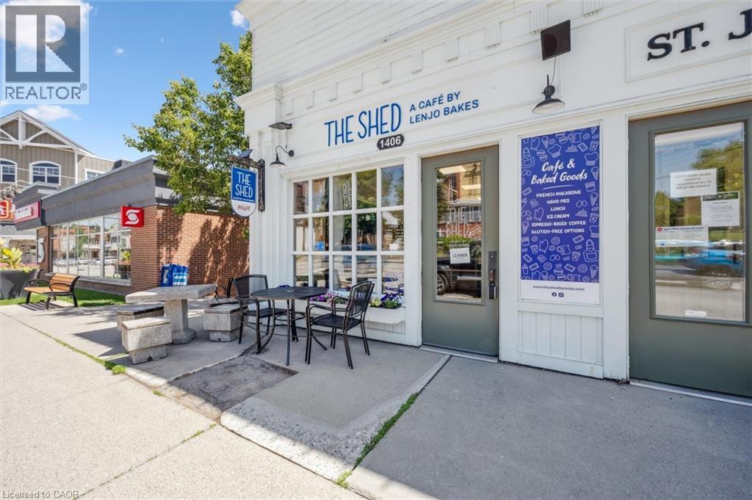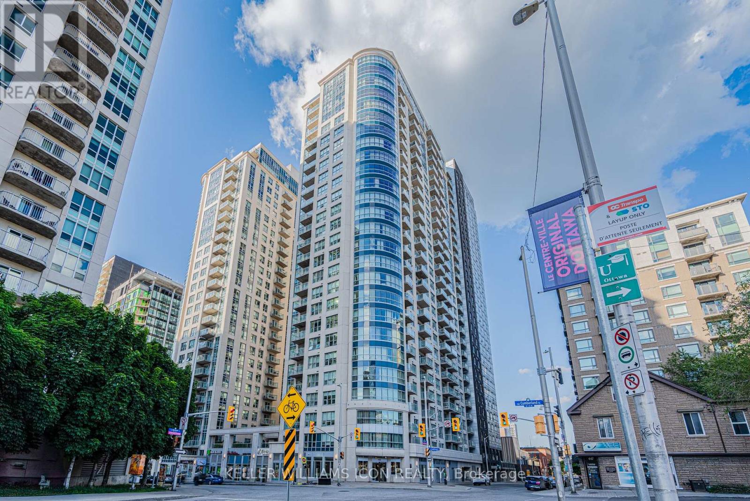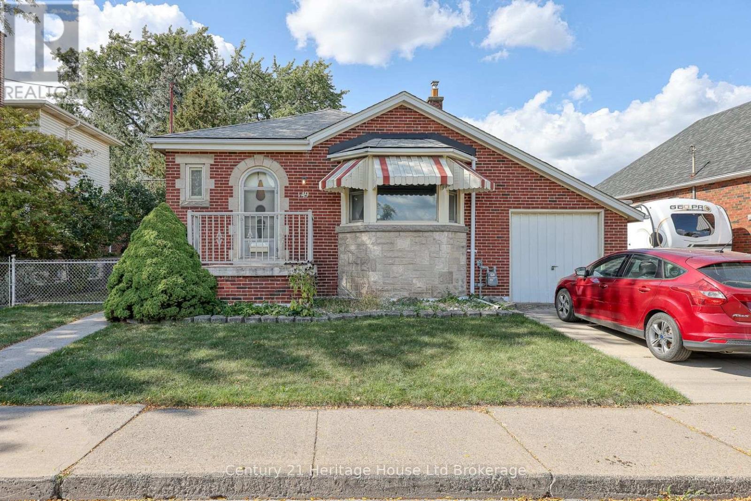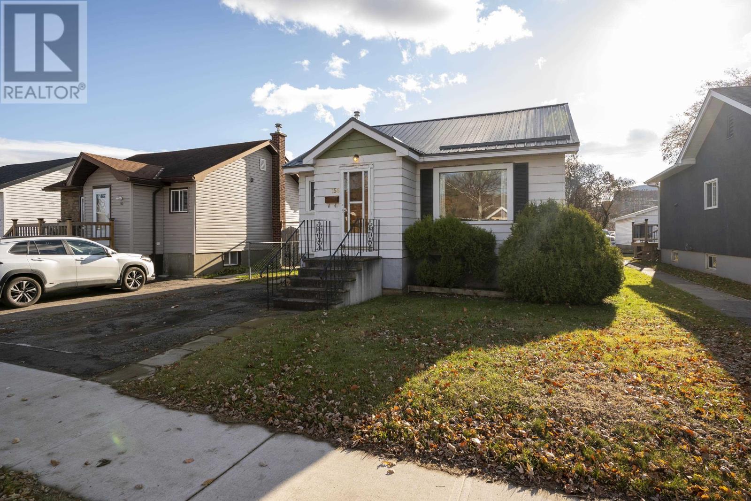12 Brantwood Park Road Unit# D2
Brantford, Ontario
Welcome to the desirable Lynden Hills community! This updated 3-bedroom, 3-bathroom townhouse condo is ideal for first-time buyers or those looking to downsize. Enjoy maintenance-free living with no need to shovel snow or cut grass. The main floor was fully renovated in 2020 and showcases engineered hardwood flooring throughout, a stylish kitchen with new cabinetry, and a modern island with breakfast bar seating. Step through the patio doors to your new back deck (2024) and private fenced yard—perfect for summer BBQs and relaxing outdoors. Upstairs, the primary bedroom offers a private 3-piece ensuite with a glass shower, while two additional bedrooms and a 4-piece family bath complete the upper level. The lower level provides excellent potential for a future recreation space or home gym. Nothing to do but move in! New furnace (2025) and air conditioning (2022) Conveniently located near Highway 403, Highway 24, and all major shopping amenities, this home blends comfort, style, and convenience in one perfect package. (id:50886)
RE/MAX Twin City Realty Inc
9 Hawk Street
Nanticoke, Ontario
16,350 sf stand alone industrial building on 3.12 acres with improved yard space. Finished offices complete with boardroom, 4 private offices, open bullpen area & separated employee area with washrooms and showers. Three large open bays with oversized drive in doors. Mix of Gas blowers and radiant tube heaters in shop area, Newer rooftop HVAC for Offices. Approximately 23ft-26ft clear height. Columns with tabs in place for a crane. MH Heavy Industrial Zoning. (id:50886)
RE/MAX Twin City Realty Inc
Pt Lt 15 Con 3 Norfolk County Road 19
Wilsonville, Ontario
Discover the perfect canvas for your dream home on this stunning 2.37-acre lot just outside the charming hamlet of Boston in Norfolk County. With an impressive 200 feet of road frontage and backing onto the peaceful Boston Creek, this property offers over 450 feet of scenic water frontage — an ideal setting for nature lovers and those seeking privacy. A stamped site plan, driveway and culvert are already in place, providing a head start on your custom build. Enjoy the tranquility of rural living while being just a short drive to nearby towns, amenities, and all that Norfolk County has to offer. Don't miss this rare opportunity to own a premium piece of land in a desirable location. (id:50886)
Revel Realty Inc
8655 Regan Drive
Niagara Falls, Ontario
Welcome to Chippawa! This 3-bed, 1.5-bath 2-storey has all the space you need in a location you’ll love — just a short walk to the Niagara River, minutes from the future South Niagara Hospital, and close to Legends Golf Course. Inside, you’ll find bright, comfortable living and dining spaces and a kitchen that’s both functional and inviting, perfect for everyday meals or hosting friends. Upstairs, three roomy bedrooms give everyone their own space, including a primary with its own ensuite. The backyard is where you’ll want to spend your summers — fully fenced with an in-ground pool that’s ready for BBQs and pool parties. A 2-car garage and double driveway mean no fighting for parking. This is the kind of home that’s been cared for over the years and it shows — move-in ready and close to everything that makes Niagara living special. (id:50886)
RE/MAX Escarpment Golfi Realty Inc.
374 Kerby Street
Petrolia, Ontario
Fully renovated home available furnished or unfurnished, great for kids located on a quiet cul-de-sac. Home is an easy walk to downtowns restaurants, pubs, coffee shops, grocery store, shops, parks, schools and the Hospital. Enjoy a large private fully fenced yard. Pet welcome. Driveway parking and large pad for extra parking inside the gate. (id:50886)
Exp Realty
1270 Maple Crossing Boulevard Unit# 914
Burlington, Ontario
Fantastic bright and spacious 1 bedroom plus den condo apartment available for lease. This unit is bright with multiple large windows and spectacular unobstructed views of the city from the 9th floor. Updated kitchen features granite counter tops and dishwasher. This unit has in suite laundry with washer and dryer. Parking spot #191 and locker included. The building features; heated outdoor pool, car wash, tennis & squash court, concierge, exercise room, party room, guest suites, visitor parking, security, outdoor BBQ area. Updated building throughout and located in a great residential area just minutes to all amenities, highway, mall & lakeshore. (id:50886)
Royal LePage State Realty Inc.
1275 Walker Road Unit# 9
Windsor, Ontario
1700 SQ FT OF OFFICE/BUSINESS AVAILABLE, LOCATED ON A PRIMARY ROAD IN AN ACTIVE RETAIL/BUSINESS AREA. SUITABLE FOR ANY KIND OF OFFICE OR BUSINESS USE. LOTS OF PARKING AVAILABLE: CUSTOMERS PARK FREE , EMPLOYEES PARKING ACROSS THE STREET. TENANTS PAY UTILITIES GAS & HYDRO. WATER IS PAID BY LANDLORD FOR A NORMAL USAGE. (id:50886)
Regency Realty Limited Brokerage
246-248 King Street W
Hamilton, Ontario
Lease opportunity in the heart of Hamilton's prime commercial corridor! Located at 246–248 King St. West, between Hess St. and Caroline St. South, this 2,200 sq. ft. space sits in a high-traffic, high-growth area surrounded by new developments, and hotels. Zoned D2 Holding (H21), offering excellent flexibility for a wide range of uses. Interior highlights include exposed brick, a decorative tin ceiling, and main commercial ceiling height of 9'11. Features a bar-height counter at the rear of the unit, two private offices, and rear entrances on both sides of the building. The basement includes two 2-piece washrooms and storage space. Two tandem parking spots included. Leasing as one unit. Excellent street presence, walkability, and transit access — ideal for retail, office, or service-based businesses looking to establish themselves in a rapidly growing downtown core. (id:50886)
Coldwell Banker Community Professionals
1406 King Street N
St. Jacobs, Ontario
Welcome to 1406 King Street North, a rare commercial opportunity located in the heart of historic St. Jacobs Village, one of Ontario’s most beloved tourism and shopping destinations. With high daily foot traffic, steady local support, and year-round visitors, this prominent storefront offers exceptional visibility and brand exposure. This well-maintained commercial unit is ideally positioned for retail, boutique services, office, or a destination business, and sits along the main artery of the village, just minutes from the famous St. Jacobs Market and surrounded by popular shops, restaurants, and attractions. Property Highlights: Excellent storefront exposure on busy King Street, Flexible layout ideal for a variety of business uses, High ceilings, large windows, and natural light, Ample street and nearby lot parking for customers, Strong tourism-driven foot traffic year-round, Surrounded by a mix of established local businesses. Join a vibrant community of entrepreneurs, artists, and independent retailers in a village where small businesses thrive and tourists return year after year. Whether you’re expanding, relocating, or launching something new, 1406 King Street North provides the ideal canvas. Available immediately – inquire today to schedule a tour. (id:50886)
Royal LePage Wolle Realty
2209 - 195 Besserer Street
Ottawa, Ontario
Stunning Two-Bedroom Condo in the Heart of Downtown Ottawa.This bright and modern 740 sq. ft. condo comes with a Premium parking spot right across the elevator and a XLarge private locker behind the parking. Unit offers extra sunlight from the two side windows, functional layout featuring a sleek, contemporary kitchen, an open-concept living area, one larger sized bedroom and one smaller bedroom, perfect for a private office or a smaller bedroom. Unit located on 22nd floor with sweeping views of the Ottawa River. Floor-to-ceiling windows fill the home with natural light, creating a peaceful retreat above the city's energy. Includes one Premium underground parking space and a individual entrance storage locker behind the parking for your convenience. Residents enjoy a wealth of amenities in this well-managed building, including a 24-hour concierge, indoor pool, fitness center, sauna, theatre room, and party/meeting rooms. Step outside and explore everything downtown has to offer.Parliament Hill, the ByWard Market, Rideau Centre, University of Ottawa, and LRT transit are all just a short walk away. Ideal for professionals or anyone seeking a central, turn-key lifestyle. (id:50886)
Keller Williams Icon Realty
149 Strathearne Avenue
Hamilton, Ontario
Welcome to this charming brick bungalow, lovingly maintained by its original owner! Featuring 3 bedrooms, 1 bathroom, and a single-car attached garage, this home sits on a spacious 50x111 ft lot in a quiet east-end neighbourhood. Enjoy the convenience of a private front driveway plus additional rear parking for two vehicles via the back laneway. The fully fenced yard offers great outdoor space for family or pets. Zoned C, this property presents an excellent opportunity for investors and all buyers alike. Solid, well-cared-for, and ideally located close to amenities -don't miss your chance to make this wonderful home yours! (id:50886)
Century 21 Heritage House Ltd Brokerage
156 Francis St E
Thunder Bay, Ontario
WELCOME HOME TO 156 FRANCIS ST E! This well-maintained 4-bedroom, 2-bathroom bungalow is the solid, affordable home you've been waiting for in a quiet Westfort location.The main floor provides 945 sq ft of comfortable living, including a spacious kitchen, living room, and three bedrooms, with the primary bedroom providing patio doors leading out to the private deck and fenced yard. The full basement offers excellent flexibility with a fourth bedroom, full bath with shower, a summer kitchen, shared laundry, and a separate entrance. Situated on a large 40 x 155 foot lot, the exterior features a fenced yard, deck, and a sizeable 20 x 24 detached garage. With major updates like a metal roof on the house (2018) and a high-efficiency furnace (2019), you can move in with confidence. Everything you need is close by: schools, transit, and amenities. Don't miss out on a solid, affordable home in a quiet Westfort neighbourhood close to the Westfort Village. Book your showing today! (id:50886)
Royal LePage Lannon Realty



