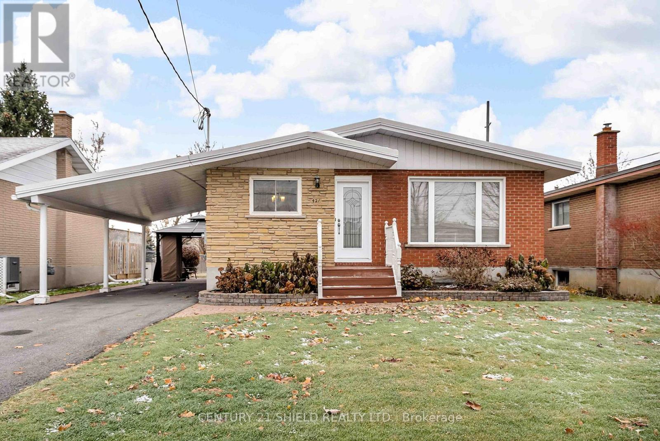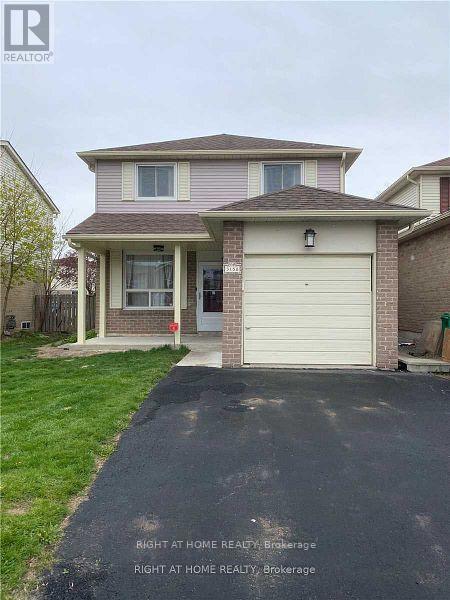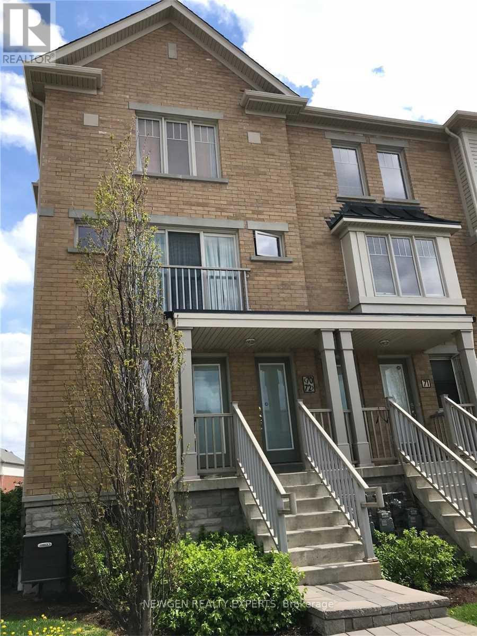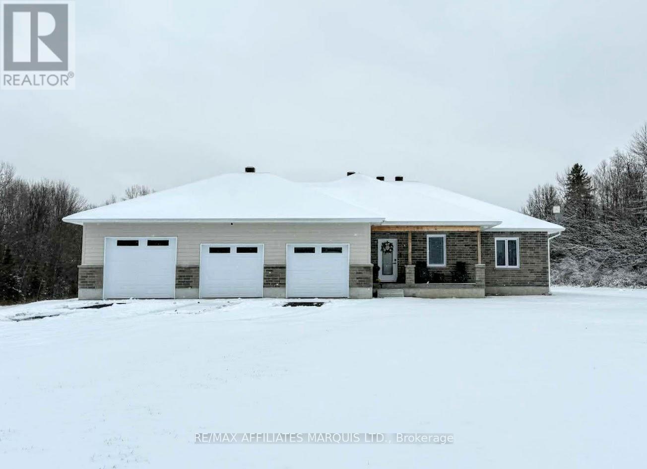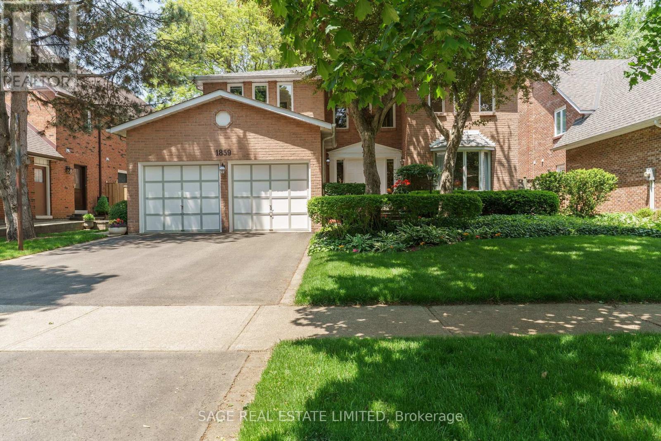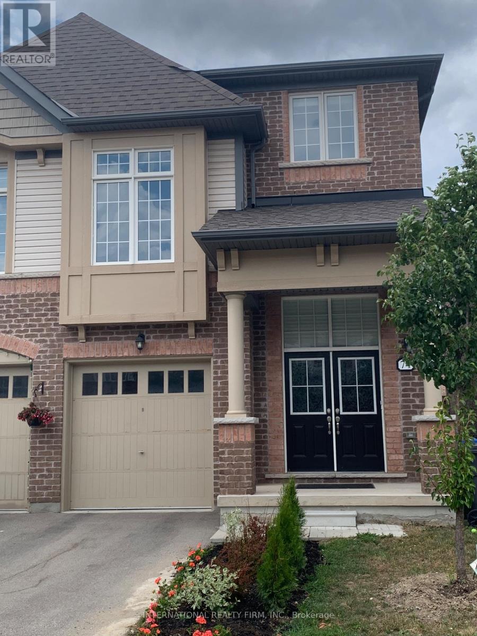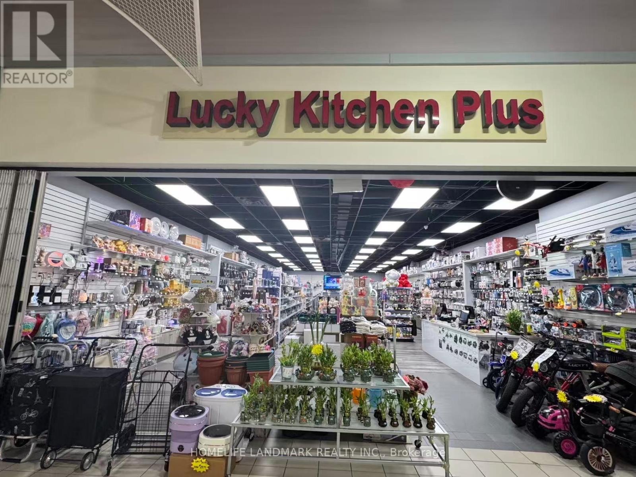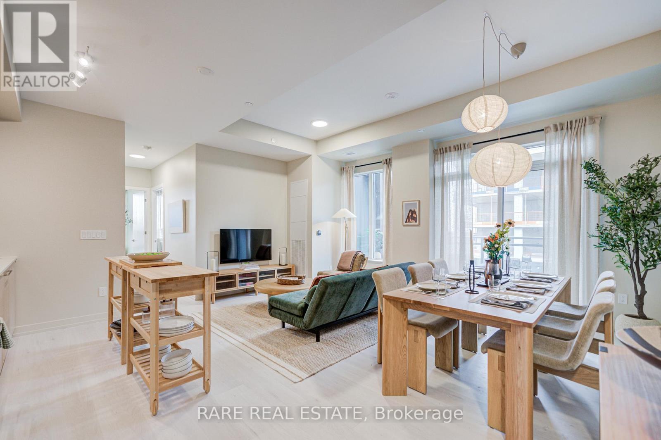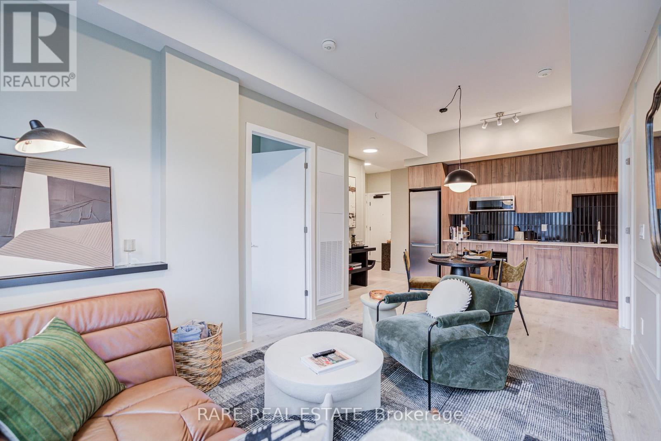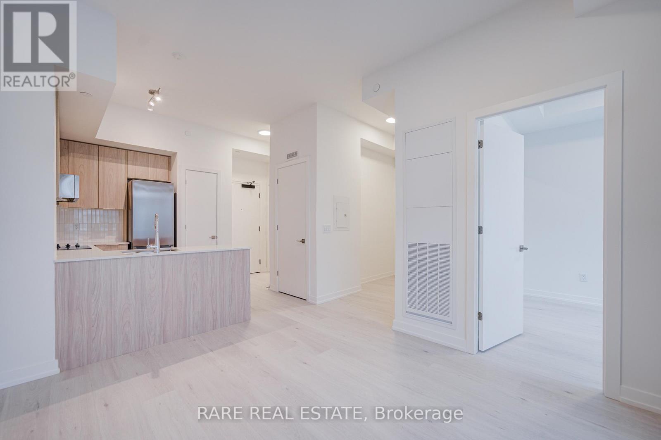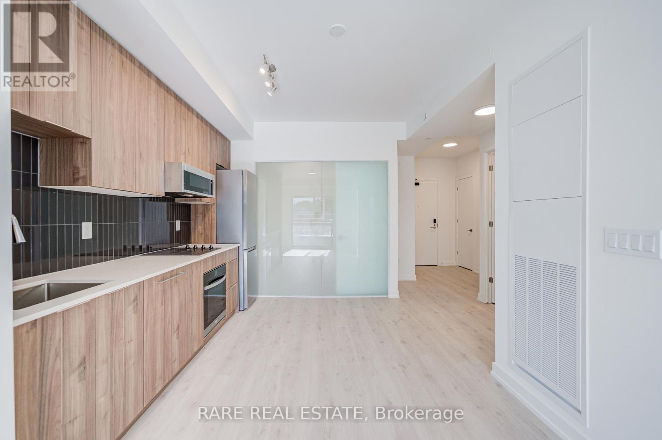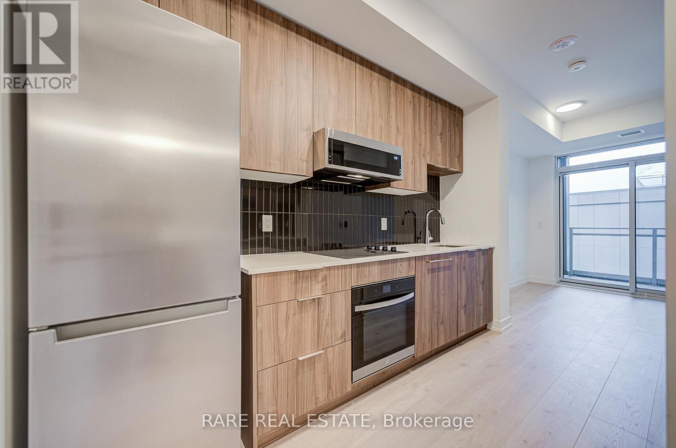421 Danis Avenue
Cornwall, Ontario
METICULOUS CLASSIC CHARM WITH IN-LAW SUITE POTENTIAL! Welcome to 421 Danis Ave, a beautifully maintained brick bungalow on a quiet street in Cornwall's East End close to shopping, restaurants, busses, schools - all of the everyday conveniences you could possibly need. The main level is bright, clean, and wonderfully functional, featuring a practical kitchen with a dining area, a comfy living room, three well-sized bedrooms, and a tidy 4-piece bathroom. Everything feels welcoming and easy to live in. Downstairs offers even more versatility: a spacious rec room, a huge laundry/utility/storage area, another 4-piece bathroom, and a bonus area that is currently set up as a bedroom. And here's the kicker: this lower level was previously an in-law suite. The stove outlet and kitchen plumbing are still neatly hidden behind panels, making it incredibly easy to convert back if desired. Just add some kitchen cabinets and some framing to turn a portion of the extra large rec room into a bedroom and you're golden. Plus, the side door leads directly to the basement stairs for private access. Outside, the backyard is generous, well kept, and perfect for relaxing or entertaining. A spotless, move-in-ready bungalow with flexible living options in a super convenient East End location is a fantastic find. Make the right move and see it for yourself! (id:50886)
Century 21 Shield Realty Ltd.
3158 Mccarron Crescent E
Mississauga, Ontario
Must See To Believe! Experience stylish executive living in this beautifully upgraded detached 3+1 bedroom, 2.5-washroom home with a fully finished basement and separate entrance, ideally situated in one of Mississauga's most sought-after family-friendly neighborhoods with direct access to the scenic Wabukayne Trail. The entire house has been professionally painted (Nov 01, 2025) and professionally cleaned (Nov 05, 2025), offering a fresh, move-in-ready experience and complete peace of mind. Flooded with natural light and enhanced by smart home features, the spacious open-concept layout is designed for both comfort and convenience. The modern kitchen boasts a pantry, stainless steel appliances, and quartz countertops. Hardwood flooring on the main level and laminate flooring on the upper level and basement ensure there's no carpet in the house. Enjoy a large private backyard - perfect for entertaining family and friends, summer gatherings, and BBQs - as well as a fully finished basement complete with a full washroom and laundry area, adding extra living flexibility. Ideal for a small family or professionals working from home with an easy commute to downtown. Located in a top-rated school district with quick access to Hwys 401 & 403, shopping, recreation, parks, grocery stores, coffee shops, and transit, this home truly checks all the boxes. Recently installed EV charger and Smart Nest Doorbell add modern convenience and energy efficiency. An opportunity not to be missed! (id:50886)
Right At Home Realty
72 - 3250 Bentley Drive
Mississauga, Ontario
Looking For A Great Tenant For This Great Gulf Built Upper Level Townhome In Highly Sought after Churchill Meadows Neighborhood, 2 Bedrooms With 3 WRs, 2 Full On Upper Level & Main Level Powder Room. Spacious Unit Boasts An Open Concept Floor Plan With Laminate Floors. W/O Balcony Off Breakfast Area And Master Bdrm. Enjoy Carpet Free Living. Parking Right In Front, Visitor Parking Nearby. Walking Distance To Shopping, Banks, Restaurants, Min's From Highways 403/401. Pics From Previous Listing Before The Tenants Moved In. (id:50886)
Newgen Realty Experts
17026 Myers Road
South Stormont, Ontario
Impressive 2024 custom-built 4-bedroom bungalow offering approximately 1670 Sq.Ft. of living space, set on a beautiful 7.5-acre country lot. Built on a full ICF foundation with 9' basement ceilings and equipped with a Generac backup generator capable of powering two homes, this property combines craftsmanship and efficiency throughout. The open-concept main level showcases a stylish kitchen with birch soft-close cabinetry, built-in double oven/microwave, large centre island, and coffee bar, flowing seamlessly to a bright living room with custom entertainment unit and access to a covered rear porch. The 1250 Sq. Ft. triple attached garage impresses with in-floor heating, arena lighting with three dedicated breaker zones perfect for shop work. Heating is supplied by an outdoor remote Heatmor wood furnace and or propane that also provides domestic hot water and in-floor radiant heat to both the home and garage. Additional highlights include over-insulated attic, in-floor basement heating with separate garage access, pre-run conduits for future Fibe/internet, gas BBQ hookups, full home network wiring, multiple Wi-Fi boosters, and a security system with backup power. Approval for secondary dwelling or shop therefore well and septic are designed for future expansion with a second driveway in place making this an exceptional opportunity to enjoy modern country living with superior utility systems and thoughtful design. Please allow 24hr irrevocable on all offers. (id:50886)
RE/MAX Affiliates Marquis Ltd.
1859 Sherwood Forrest Circle
Mississauga, Ontario
Set on a beautifully landscaped large lot in the lovely, leafy heart of Sherwood Forrest, this 4+1 bedroom,4-bathroom home offers a rare combination of space, comfort and potential. Lovingly cared for and meticulously maintained, it offers approximately 2,900 square feet above grade to make your own. It's the kind of home that's easy to grow into--and even easier to imagine your future in. The main floor features a spacious double-height foyer, large principal rooms and great flow. There's a bright eat-in kitchen with quartz counters and a walkout to the backyard deck, a separate dining room, a comfortable family room with a wood-burning fireplace, and a sun-filled living room with space to gather. A powder room and laundry-equipped mudroom with direct garage access round out the main level. Upstairs, four very generously sized bedrooms give everyone room to breathe. The primary suite spans one side of the house with a walk-in closet AND a double closet, plus a large ensuite with a double vanity, separate shower and tub. The remaining bedrooms share another large bathroom--also with a double vanity--making daily routines very manageable.The fully finished lower level includes several rooms that could each be used in a variety of ways (rec room, home gym, office, and guest room to name a few), or really whatever you envision. It's complete with a 3-piece bathroom and ample storage. And the backyard? Private, mature and gorgeously lush with space to entertain, play, or just enjoy the peace and quiet of your personal piece of this established, tree-lined neighbourhood. And speaking of the neighbourhood, this home is located steps from Sherwood Green Park and the Sherwood Forest Tennis Club, and conveniently close to lifestyle amenities, the University of Toronto Mississauga campus, the Clarkson GO Station, Highway 403 and the QEW. (id:50886)
Sage Real Estate Limited
74 Fawnridge Road
Caledon, Ontario
Full Beautiful Spacious Home In The Heart Of Caledon Including Basement! 9 Ft. + Ceilings, Hardwood Throughout Main Floor, Open Concept Kitchen That Extends To Dining Room And Living Room, Ceramic Backsplash And Granite Countertops With Island, Pot Lights Throughout, Gas Fireplace, Oak Stairs With Iron Balusters, Second Floor Laundry Room, Soaker Tub And More! Buyer To Verify All Measurements. Seller Is Registered Real Estate Salesperson. (id:50886)
International Realty Firm
88 - 1530 Albion Road
Toronto, Ontario
Very busy Famous Kitchen Staff store inside Albion Mall. Great location .... good visibility and foot traffic. (id:50886)
Homelife Landmark Realty Inc.
413 - 2501 Saw Whet Boulevard
Oakville, Ontario
Experience contemporary luxury in this spacious 3-bedroom corner suite (1,016 sq. ft.) at The Saw Whet Condos, a boutique six-storey mid-rise community by Caivan Communities, ideally located in Oakville's prestigious Glen Abbey neighbourhood. With 9-ft ceilings, expansive windows, and a sun-filled open-concept layout, this corner suite offers both style and comfort in equal measure. The gourmet kitchen features quartz countertops, stainless-steel appliances, and smart-home technology, including keyless entry. Three generously sized bedrooms provide flexibility for families, professionals, or those seeking a dedicated home office. Enjoy your morning coffee or unwind in the evening on the private balcony, surrounded by the tranquility of Glen Abbey's natural setting. Residents enjoy exceptional amenities including a fitness and yoga studio, co-working lounge, pet spa, rooftop terrace with BBQ area, electric car-share, and elegant party room. Ideally located minutes from Bronte Village, Glen Abbey Golf Course, Oakville Trafalgar Hospital, top-rated schools, parks, and shopping, with easy access to QEW, 403, 407, and Bronte GO Station. Professionally designed and furnished by ACDO interior design. Furniture included in purchase price. (id:50886)
Rare Real Estate
444 - 2501 Saw Whet Boulevard
Oakville, Ontario
Experience elevated living in this brand-new 2-bedroom corner suite (758 sq. ft.) at The Saw Whet Condos, a boutique six-storey midrise community by Caivan Communities, perfectly situated in Oakville's prestigious Glen Abbey neighbourhood. With 9-ft ceilings, expansive windows, and an open-concept layout, this bright corner suite is designed to capture abundant natural light and showcase sweeping views. The chef-inspired kitchen features quartz countertops, stainless-steel appliances, and smart-home technology, including keyless entry. The thoughtfully designed floor plan offers two spacious bedrooms, ideal for professionals, small families, or downsizers. Step out onto the private balcony to enjoy morning coffee or evening sunsets. Building amenities include a fitness and yoga studio, co-working lounge, pet spa, rooftop terrace with BBQ area, electric car-share, and elegant party room. Conveniently located minutes from Bronte Village, Glen Abbey Golf Course, Oakville Trafalgar Hospital, top-rated schools, parks, and shopping, with easy access to QEW, 403, 407, and Bronte GO Station. Professionally designed and furnished by ACDO interior design. Furniture included in purchase price. (id:50886)
Rare Real Estate
403 - 2501 Saw Whet Boulevard
Oakville, Ontario
Experience modern luxury in this brand-new 1-bedroom + den suite (503 sq. ft.) at The Saw Whet Condos, a six-storey midrise community by Caivan Communities nestled in one of Oakville's most desirable neighbourhoods, Glen Abbey. Featuring 9-ft ceilings, oversized windows, and a bright open-concept layout, this home blends contemporary design with the tranquility of its natural surroundings. The chef-inspired kitchen showcases quartz countertops, stainless-steel appliances, and smart-home technology, including keyless entry. The versatile den offers the perfect space for a home office or reading nook. Enjoy your morning coffee or evening wine on the private balcony. Building amenities include a fitness and yoga studio, co-working lounge, pet spa, rooftop terrace with BBQ area, electric car-share, and elegant party room. Ideally located minutes from Bronte Village, Glen Abbey Golf Course, Oakville Trafalgar Hospital, top-rated schools, parks, and shopping, with easy access to QEW, 403, 407, and Bronte GO Station. Professionally designed and furnished by ACDO interior design. Furniture available for purchase. (id:50886)
Rare Real Estate
224 - 2501 Saw Whet Boulevard
Oakville, Ontario
Experience modern luxury in this brand-new 2-bedroom suite (707 sq. ft.) at The Saw Whet Condos, a six-storey mid-rise community by Caivan Communities nestled in one of Oakville's most desirable neighbourhoods, Glen Abbey. Featuring 9-ft ceilings, oversized windows, and a bright open-concept layout, this home blends contemporary design with the tranquillity of its natural surroundings. The chef-inspired kitchen showcases quartz countertops, stainless-steel appliances, and smart-home technology, including keyless entry. The second bedroom offers flexibility for guests, a home office, or a nursery. Enjoy your morning coffee or evening wine on the private balcony. Building amenities include a fitness and yoga studio, co-working lounge, pet spa, rooftop terrace with BBQ area, elegant party room, and electric car-share. Ideally located minutes from Bronte Village, Glen Abbey Golf Course, Oakville Trafalgar Hospital, top-rated schools, parks, and shopping, with easy access to QEW, 403, 407, and Bronte GO Station. (id:50886)
Rare Real Estate
359 - 2501 Saw Whet Boulevard
Oakville, Ontario
Experience modern luxury at The Saw Whet Condos - a 6-storey midrise community by Caivan Communities, nestled in Oakville's prestigious Glen Abbey neighbourhood. This brand-new studio suite (331 sq. ft.) features 9-ft ceilings, oversized windows, and a bright, open-concept layout that seamlessly blends contemporary design with the tranquillity of its natural surroundings. The chef-inspired kitchen boasts quartz countertops, stainless steel appliances, and smart home technology, including keyless entry. Enjoy your morning coffee or evening wine on your private balcony, overlooking this thoughtfully designed community. Residents will appreciate premium amenities including a fitness and yoga studio, co-working lounge, pet spa, rooftop terrace with BBQ area, electric car-share and an elegant party room. Ideally located just minutes from Bronte Village, Glen Abbey Golf Course, Oakville Trafalgar Hospital, top-rated schools, parks, and shopping, with easy access to QEW, 403, 407, and Bronte GO Station. (id:50886)
Rare Real Estate

