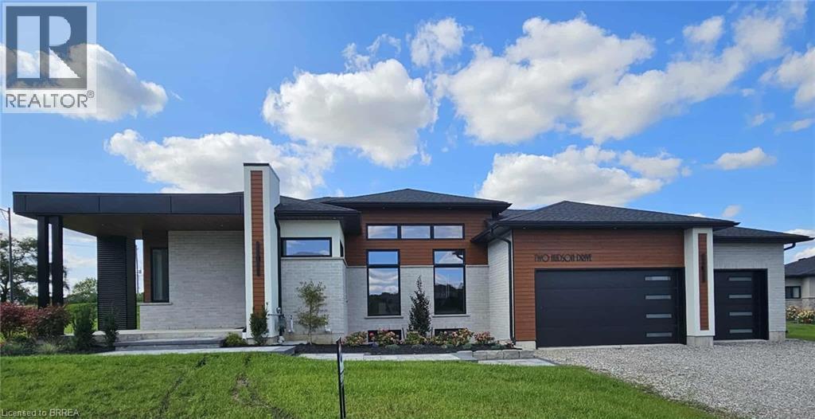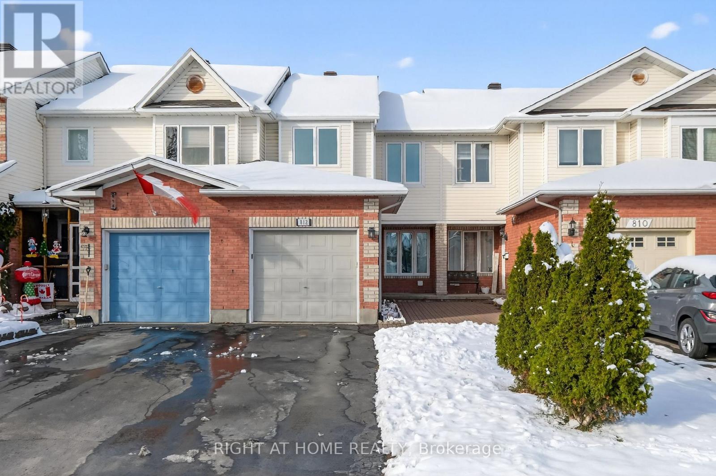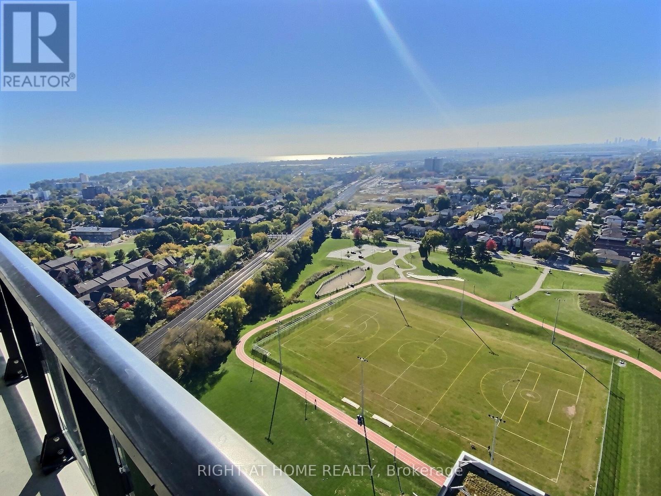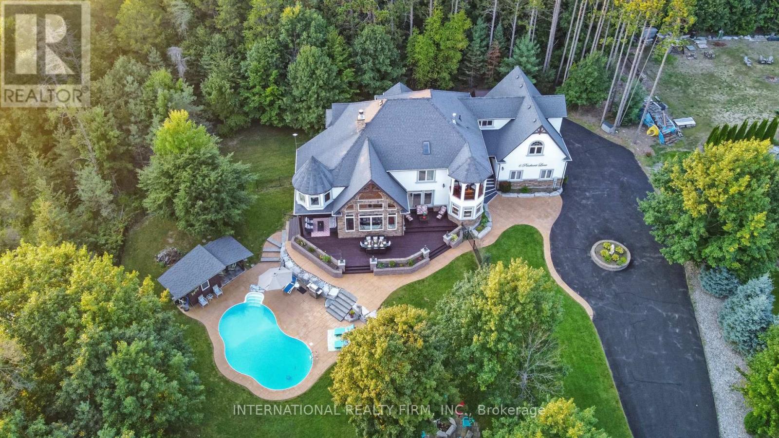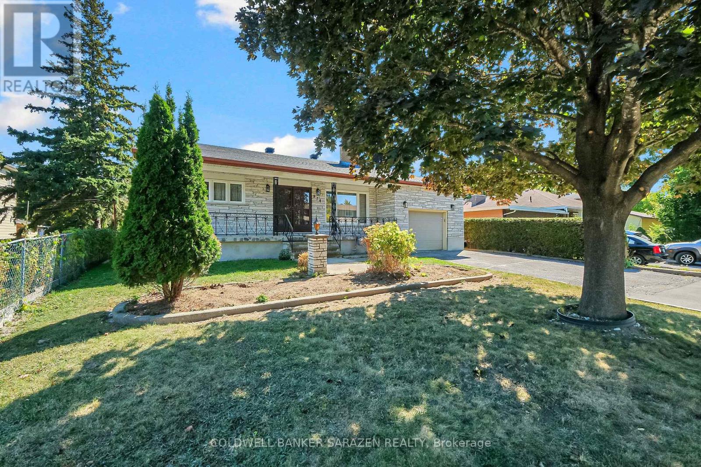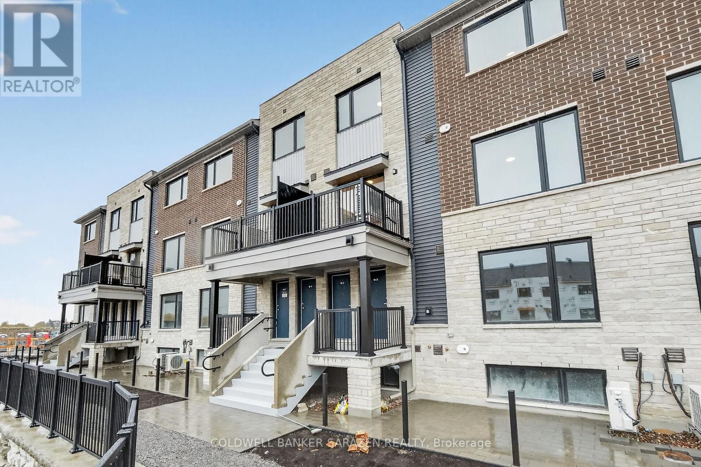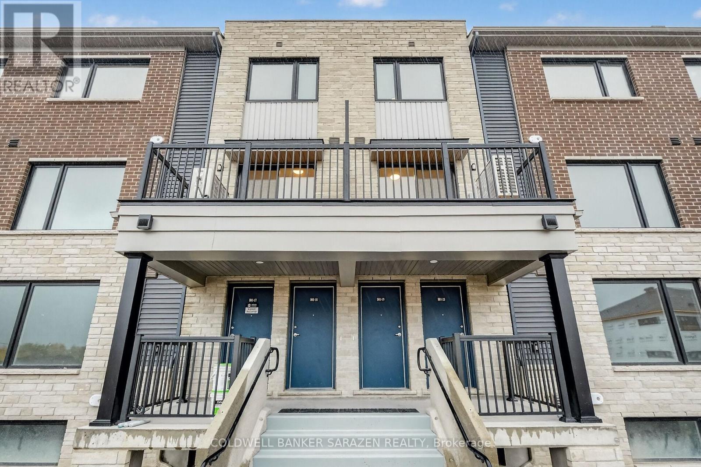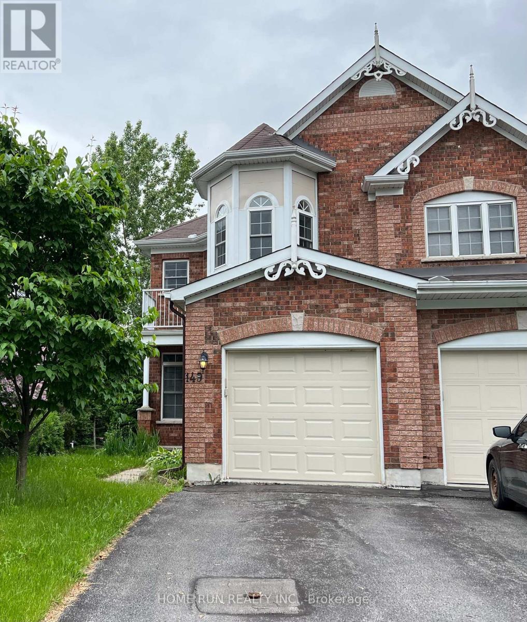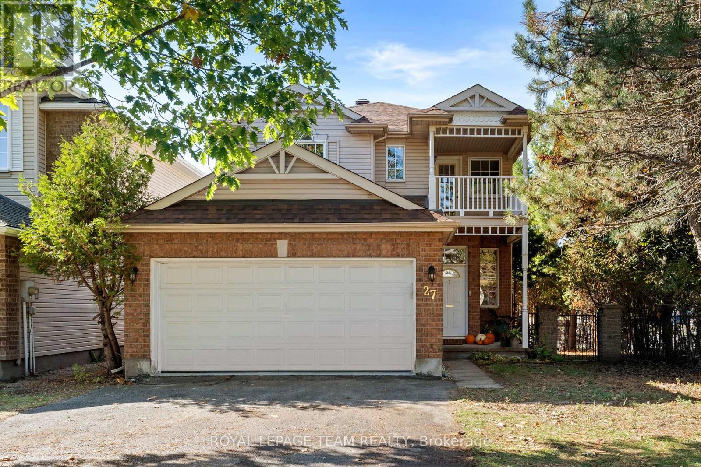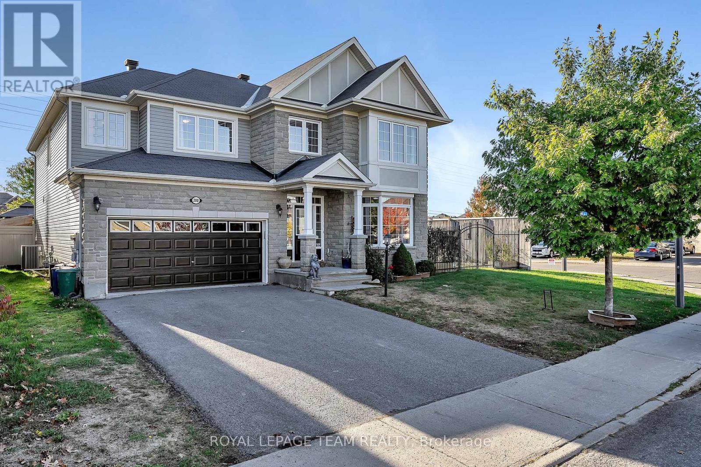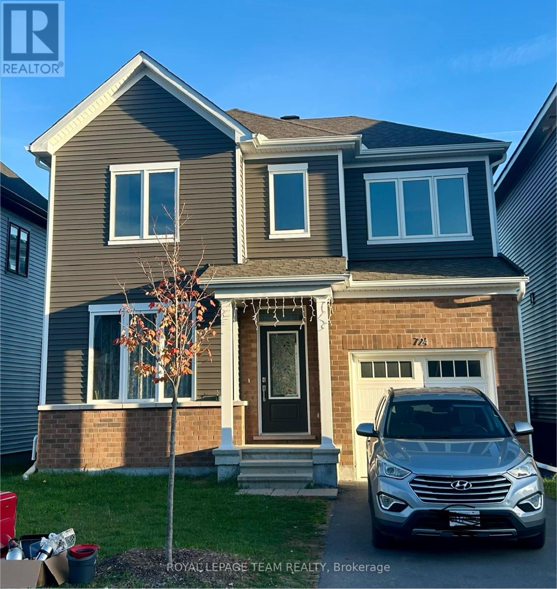2 Hudson Drive
Brantford, Ontario
Another stunning bungalow designed and built by local builder, Carriageview Construction. This home has all the 'WOW' factor that is sure to impress and presents a modern and functional living space, characterized by its open concept layout and high ceilings. The kitchen is equipped with high-quality finishes, including stainless steel appliances (refrigerator, stove, dishwasher, and microwave). An island serves as a central feature for cooking and socializing, while the dinette area provides dining space. Sliding doors lead from the kitchen to a covered deck measuring 12’x12’, allowing for outdoor entertaining or relaxation. Note the upgraded 5/8 engineered hardwood flooring, trim, lighting and so much more! A main floor Laundry Room & 2 pc bath is conveniently located to/from the Triple Car Garage. In addition to the 1755 sq. ft. finished on the upper level, the lower level is partially finished adding another 720 sq. ft. which boasts a Bedroom, Rec Room & 4pc. Bath. Future potential to finish another 800 sq. ft. Granny Suite in the lower level, which would include: 2 bedrooms, 4pc. Bath, combined Kitchen/Living Room & Laundry. The builder has installed an irrigation system and will partially fence the backyard, at his expense, which will enhance privacy and usability of outdoor spaces. HST & TARION Warranty included in price (id:50886)
RE/MAX Twin City Realty Inc.
812 Nesting Way
Ottawa, Ontario
This home will have you "falling for Fallingbrook"! Located in a quiet Orleans neighbourhood close to Sobey's (groceries), top-notch schools, parks, restaurants, transit, and the Fallingbrook Community Centre, this 3-bed, 3-bath townhouse with 3 parking spots is the perfect blend of comfort and community. Step inside to discover this popular open-concept model. The main floor foyer has garage access, closet space, a convenient powder room, and stylish flooring throughout. Enjoy the separate living and dining rooms with new lighting and backyard access. Did I mention the fenced yard, awning, and the brand-new deck? The kitchen has plenty of storage, double sinks, and a flex space. Maybe use it for an eat-in kitchen, coffee bar, or workspace. All appliances are included. Upstairs, you'll find a spacious primary bedroom with a wall of closets and a cheater door to the fully renovated bathroom... it is a beauty! It has a large tub and shower with glass doors and plenty of vanity storage. No expense was spared on this reno. Two additional bedrooms with newer flooring and a hall closet complete this top level. Wait, there's more! An open-style staircase with floor-to-ceiling windows leads you to the lower-level family room, making it feel so cozy and truly connected to the rest of the home. Enjoy the gas fireplace, newer flooring, a laundry area with tons of storage, and a brand new modern 3-piece bath. Updates: lower-level 3-piece bath, interlock walkway, windows (upstairs & front living room), backyard deck, and freshly steam-cleaned carpets (2025). Washer & Dryer (2024). Second floor 4-piece bath and the garage insulation & workbench (2020). Driveway repaved (2018). Foyer, powder & kitchen tile upgrade (2017). Roof (2014). Don't miss out on this incredible opportunity to make 812 Nesting Way your new home. Schedule a viewing today. 24 hours irrevocable on all offers. (id:50886)
Right At Home Realty
2707 - 251 Manitoba Street
Toronto, Ontario
Stunning Sun Filled Condo, Completely Private with Views of the Lake and Nearby Parks. 2 Bed 2 Bath High Floor. One Of The Nicest Units In The Building. Spacious & Airy Layout, 830 Sq Ft As Per Floor Plan Including Parking & Locker. Tons Of Natural Light, Proximity To Both Downtown & Airport. Amenities Include Fitness Centre, 24 Hr Concierge, Outdoor Pool, Spa & Steam Room, Party Room/Meeting Room (id:50886)
Right At Home Realty
6 Pinehurst Lane
Springwater, Ontario
STUNNING Executive Custom Home in Springwater w/Breathtaking Views! Welcome to 7,864 Sq. Ft. of Living Space! Be Prepared to be Amazed. As you enter, a Gorgeous 2-Storey Foyer Welcomes You with a Beautiful Chandelier, French Door Closets and Porcelain Floors! Astonishing Great Room w/20 Ft. Cathedral Ceilings, Double-Sided Stone Fireplace & P-A-N-O-R-A-M-I-C Windows Overlooking the Garden/Pool Paradise! Brace Yourself for the SPECTACULAR Chef's Kitchen Boasting: 14 Ft. Quartz Island, Top-Of-The-Line Stainless Steel Appliances, Butler's Bar, Baking Station, Custom Eat-in Dinette, Professionally Designed w/unique Backsplashes, Brick Arches, Pine Beams, Italian Porcelain Floor. An Elegant Dining Room is Just Perfect for Entertaining! A Zen-like Family Room w/Vaulted Ceiling Awaits for both Relaxation & Fun! It's like a Resort in a Home! A Luxurious Master Suite features a Fireplace, Ensuite Bath w/Heated Floors, Double Sinks, Granite Counters, Jacuzzi/Spa Shower. Sit in the beautiful Juliette Balcony and take in the Expansive Views of your Estate! Enjoy 2 Bright and Spacious Bedrooms w/Cathedral Ceilings, Sitting Benches, Double Closets and Unique Lofts! WOW! Elevator Lift! Built-In Library! One-of-a-Kind Bedroom w/Wrap-Around Glass Windows under a Turret! So Many Features, Must be Seen! A Contemporary Guest Suite will Delight Your Guests with its own Bedroom, Liv/Dng Room, Kitchenette and its own 3 Pc-Ensuite. Convenient 2nd Fl Laundry Room. The Basement includes 2 Spacious Bedrooms with Double Closets, 3 Pc-Bath, an Amazing Recreation Area w/Billiards Rm, Dance Studio, Gym, Storage Rm, and More! Enjoy all 4 Seasons in this Magnificent Home! 1.62 Acre Property w/Lush Landscaped Gardens, Amazing Inground Salt-Water Pool, Pool House, plus an attached 3-Car 14Ft Garage w/Circular Driveway/Parking for 13 cars! Fenced around for Privacy, ALL OFFERS WILL BE CONSIDER. FLEXIBLE CLOSING DATE. (id:50886)
International Realty Firm
974 Greenbriar Avenue
Ottawa, Ontario
Don't miss this spacious (over 1800 square feet) 3-bedroom, 3-bath bungalow, nestled proudly on a 60' x 137' landscaped lot in Carleton Heights. Features an excellent floorplan that is larger than it appears - ideal for a large, growing, or multi-generational family; spacious eat-in kitchen w/ abundant cabinet and counter space; adjacent formal dining room with pocket French doors; inviting living room with stone fireplace; 3 spacious bedrooms on the main level, including a fabulous principal retreat with a convenient 2-piece ensuite bath. The expansive lower level offers tremendous opportunity for a variety of uses: large family room, fantastic rec room with a retro wet bar and fireplace; two dens suitable for use as a home office, hobby room, playroom, reading room; 3-piece bath for entertaining, teens, or overnight guests; the laundry, canning kitchen, & plenty of additional storage space complete the lower level. There is fantastic development potential for a secondary dwelling, in-law suite, teen retreat, or simply additional space for a large or growing family. This home is ideal for a family looking for room to grow, or a developer looking to leverage future opportunities. The 137'-deep, fully landscaped lot features gardens, a massive south-east facing backyard with privacy, fruit trees, an outdoor oven, and plenty of entertaining space for all ages. The location is unbeatable: near Carleton University, Mooney's Bay, Hog's Back and Vincent Massey Parks, Dow's Lake, and the Rideau Canoe Club. Locals enjoy efficient proximity to excellent schools, shopping, transit, and dining. Tidy and move-in ready! Call to view! (id:50886)
Coldwell Banker Sarazen Realty
19 - 801 Glenroy Gilbert Drive
Ottawa, Ontario
Welcome to 19-801 Glenroy Gilbert! Experience modern living in this brand new Upper Union model, featuring 2 bedrooms and 1.5 baths in the desirable Anthem community of Barrhaven. This bright, south-facing upper unit offers an open-concept layout with stylish neutral finishes and plenty of natural light-perfect for both everyday living and entertaining. Enjoy the convenience of a walking path right outside your door leading to Riocan Marketplace, where shopping, dining, banking, and entertainment await. With six appliances included and heated underground parking, comfort and convenience come standard. Move-in ready and waiting for you-just unpack and settle in! Call today-you'll be glad you did! (id:50886)
Coldwell Banker Sarazen Realty
18 - 801 Glenroy Gilbert Drive
Ottawa, Ontario
Welcome to 18-801 Glenroy Gilbert! Discover this brand new 2-bedroom, 1.5-bath Upper Union model in the sought-after Anthem community of Barrhaven. Enjoy a sun-filled, south-facing layout with beautiful neutral finishes throughout. The open-concept design offers a bright living and dining space, perfect for relaxing or entertaining. A walking path leads directly to Riocan Marketplace-just steps away from shopping, restaurants, banking, and the movie theater. All 6 appliances are included, along with heated underground parking for comfort and convenience. This home is move-in ready-just unpack and enjoy! Call today-you'll be glad you did! (id:50886)
Coldwell Banker Sarazen Realty
149 Hemlo Crescent
Ottawa, Ontario
Enter a spacious foyer that leads to an open sitting & dining area filled with natural light. Upgraded kitchen with granite countertops & SS appliances looks over the living room that has rich hardwood floors & a gas fireplace surrounded by beautiful stone - the chef of the family will never miss a moment & the layout creates an inviting space for relaxing or entertaining. Eating area leads to the fenced back yard which features a beautiful two-tier deck and no rear neighbours on a premium pie lot. Painted in neutral tones, the upstairs hosts the master with a gorgeous wood feature wall, spacious walk-in closet, ensuite with shower & soaker tub. 2 additional bedrooms, full bath & access to the balcony overlooking the front of the property. Finished basement features a room perfect for a home theater that will make movie night a blast! Minutes from parks, schools, Centrum and Signature Centre. (id:50886)
Home Run Realty Inc.
27 Evanshen Crescent
Ottawa, Ontario
Welcome to 27 Evanshen Crescent - a beautifully maintained 5-bedroom family home on a desirable 50' wide corner lot in sought-after Kanata Lakes. This inviting residence combines comfort, function, and style with 9-ft ceilings, bright open spaces, and thoughtful updates throughout. The welcoming foyer features a sunny window and easy access to the double garage. Hardwood flooring (2018) extends through much of the main level, where you'll find a potential 5th bedroom with double doors, a spacious living/dining room, and a family room with a cozy gas fireplace framed by large windows. The well-designed kitchen offers a center island, walk-in pantry, breakfast bar, and generous eating area with patio doors opening to the rear deck and landscaped yard - perfect for family living and entertaining. Upstairs, a graceful curved staircase leads to four bedrooms including a large primary suite with vaulted ceiling, ceiling fan, and bright ensuite featuring a separate shower, soaker tub ('as is'), and extended vanity. A convenient second-floor laundry room and updated family bath (2025) add function and style. One bedroom enjoys its own covered balcony - ideal for morning coffee or quiet evenings outdoors. The finished lower level offers exceptional versatility with a massive recreation space, generous storage, and rough-in plumbing for a future bath. Recent updates include furnace & A/C (2024), roof (2018), luxury laminate flooring on 2nd level, and fresh paint (2025). Perfectly positioned within walking distance to top-rated schools, parks, trails, transit, and a vibrant array of shops, cafés, and amenities, this location offers unbeatable walkability and the lifestyle Kanata families love. 24 hours irrevocable on all offers. (id:50886)
Royal LePage Team Realty
200 Kinloch Court
Ottawa, Ontario
*OPEN HOUSE* SUN. NOV. 23, 2-4 PM. This stunning, Monarch built, Evergreen Model Home offers approx. 3,574 sq. ft. of luxurious finished space! Situated on an attractive, large, corner lot in the much sought after neighborhood of Stonebridge with NO REAR NEIGHBORS! Great curb appeal offering a grey stone exterior, a covered front porch & permanent LED lighting! As you enter the grand foyer you will delight in the architecturally designed 9' ceilings! Gleaming black maple hardwood flooring & contemporary ceramic flooring found throughout the main level. The main floor living room boasts a cozy fireplace and bay window! You'll find a main floor office with built-in cabinetry! The formal dining room is sure to please with a picture window and custom wainscotting! In the large, main floor family room you'll enjoy a gas fireplace and large windows that stream in natural light from your west facing backyard oasis! Open to the gourmet eat-in kitchen with quartz countertops, numerous shaker style white cabinetry, a delightful breakfast bar and eating area with patio doors to your very private, fully fenced backyard oasis. A grand interior staircase leads you to your second floor where you will find a unique, primary suite that includes a spacious bedroom with picture windows, a luxurious 5 piece ensuite bath and a huge walk-in closet with custom cabinetry! The second bedroom boasts double clothes closets and a 3 piece ensuite bath! Bedrooms 3 and 4 are both generously sized and share a spacious, Jack and Jill 3 piece ensuite bath with an additional walk-in closet! The lower level unfinished basement has high ceilings and several oversized windows and awaits your personal development. This spacious executive home, located on a large, corner lot, on a quiet, child-friendly court, is fully fenced with no rear neighbors & is where you will enjoy your deck, gazebo & hotub. Property is large enough for a pool with still room for children to play! ~WELCOME HOME~ (id:50886)
Royal LePage Team Realty
724 Eminence Street
Ottawa, Ontario
Welcome to 724 Eminence St! This beautiful 2023 Caivan built home boasts 2,300 sq ft with 3 bedrooms, 2.5 baths, a finished basement rec room, private backyard, single-car garage + driveway. Enjoy modern upgrades throughout: 9 ceilings, hardwood floors, quartz countertops with tile backsplash, smooth ceilings, ceramic tile in kitchen/baths/foyer, and raised electrical for wall-mounted TV. Comes with stainless-steel appliances (fridge, stove, dishwasher, microwave, washer & dryer) plus a convenient 2nd-floor laundry room. Open-concept kitchen & great room are perfect for entertaining! Located in a quiet, family-friendly Barrhaven community - walking distance to parks & trails, and minutes to schools, shopping, restaurants, and Hwy 416. No pets preferred. No smoking. Tenant insurance is mandatory. (id:50886)
Royal LePage Team Realty
489 Maclaren Street
Ottawa, Ontario
Legal Licensed Rooming House | Prime Central Ottawa Location. An excellent investment opportunity in the heart of Ottawa! This legally licensed rooming house features 14 rental rooms situated on a spacious lot with approximately 6-7 parking spaces, a rare find in this central location. Nestled in Ottawa Centre, this property is within walking distance to the vibrant downtown core, Elgin Street, and Somerset Village, offering easy access to top-tier restaurants, shops, entertainment, and public transit. Whether you're an investor seeking reliable rental income or looking to expand your real estate portfolio, this centrally located, fully licensed property delivers both convenience and potential. (id:50886)
Royal LePage Team Realty

