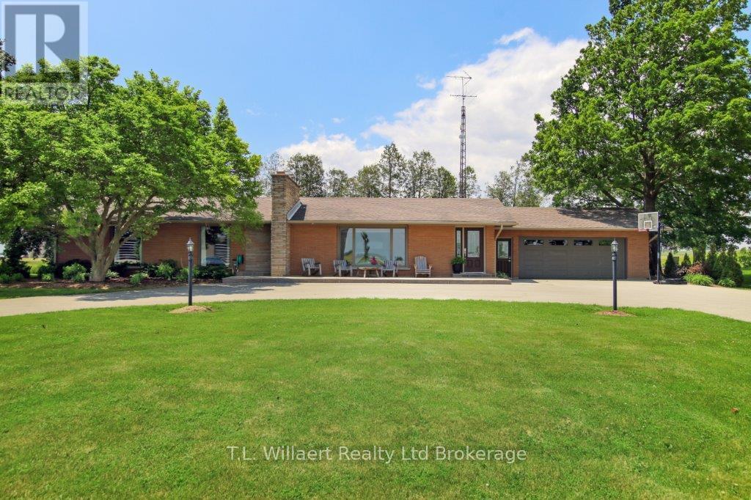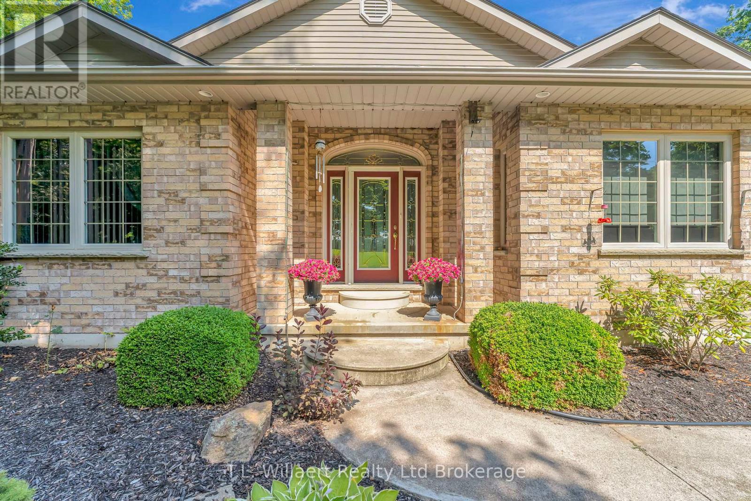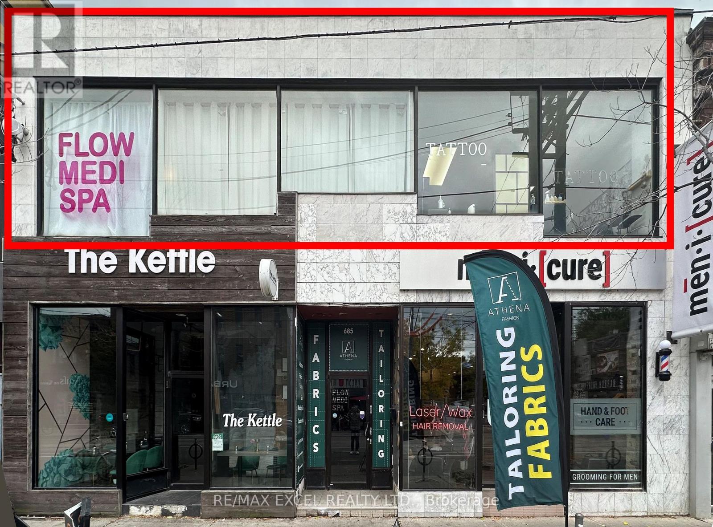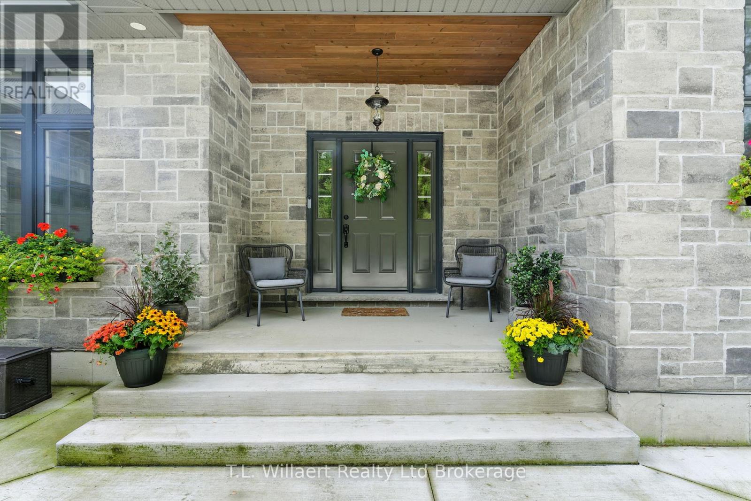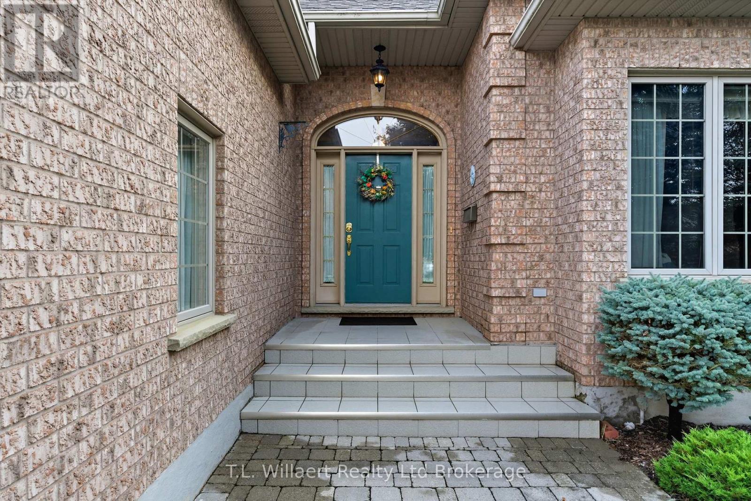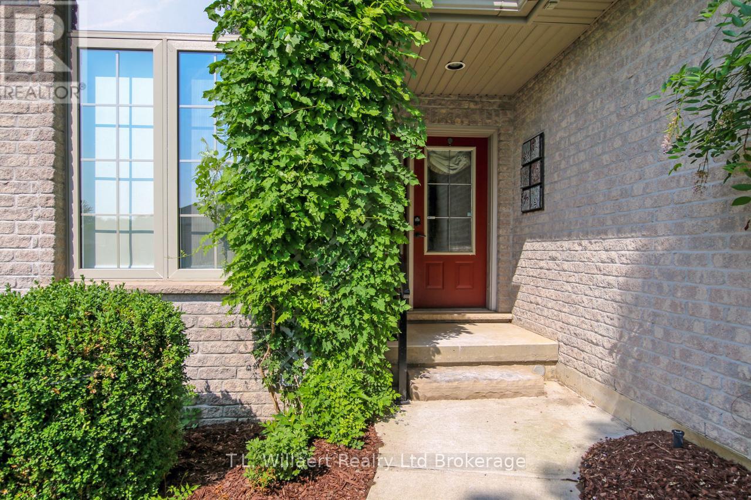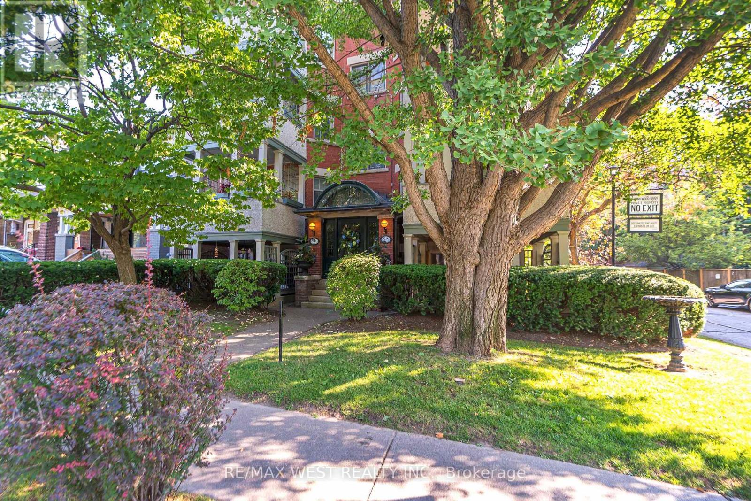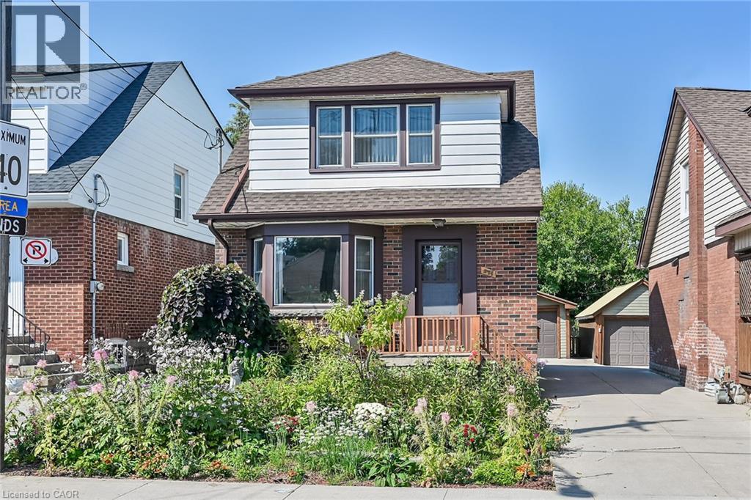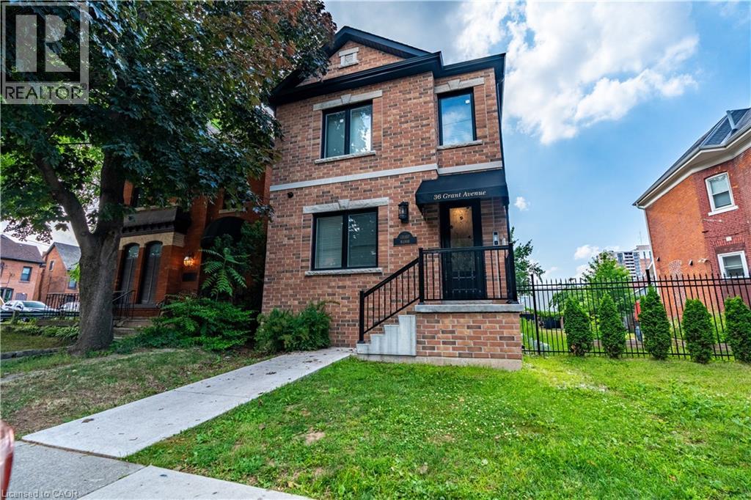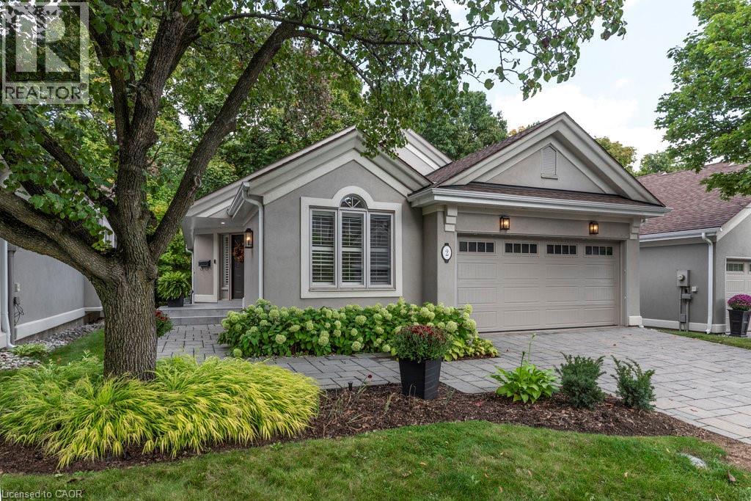292321 Culloden Line
South-West Oxford, Ontario
Welcome home! Nestled on a generous 0.58-acre lot surrounded by mature trees and lush landscaping, this beautifully maintained residence offers over 3,800 sq. ft. of finished living space and a perfect blend of elegance, comfort, and functionality. Step inside to discover hickory hardwood flooring throughout and high-end finishes that create a warm, inviting atmosphere. The open-concept layout is ideal for both everyday living and entertaining, with large windows that flood the space with natural light. At the heart of the home is a custom cherry wood kitchen, thoughtfully designed for both style and practicality. Gather with loved ones in the spacious living areas, complete with both gas and wood-burning fireplaces. The main level features three spacious bedrooms, including a luxurious primary suite with a walk-in closet and a private ensuite bath. Downstairs, the fully finished basement offers two additional bedrooms and a separate entrance ideal for multigenerational living or a private in-law suite. Outside, enjoy the convenience of an oversized 2.5-car garage and an expansive driveway with room for 12+ vehicles perfect for families and entertaining guests. Located just a 15-minute commute to Highway 401, this home offers peaceful suburban living with excellent access to major routes, making it a commuters dream. (id:50886)
T.l. Willaert Realty Ltd Brokerage
97 Vanderhoeven Side Road
Norfolk, Ontario
Welcome to 97 Vanderhoeven Side Road; A Private Country Retreat Just Minutes from Tillsonburg! Nestled on a picturesque 2-acre lot, this spacious custom-built bungalow offers the perfect blend of privacy and convenience. Located just a short drive from all the amenities of Tillsonburg, this property is ideal for those seeking peaceful country living without sacrificing accessibility. Step inside to discover over 3,000 sq ft of thoughtfully designed living space. Soaring 9-foot ceilings, solid oak trim and doors, art niches, and gleaming hardwood floors create a warm and inviting atmosphere throughout. The eat-in kitchen features solid oak cabinetry and plenty of space for family gatherings. The home offers four generously sized bedrooms and 3.5 bathrooms, including a luxurious primary suite complete with a jacuzzi tub and a massive walk-in closet. Enjoy the convenience of main floor laundry and maintenance-free vinyl windows throughout. A triple car garage offers interior access and a unique walk-down to the basement, which includes a workshop, cold room, and additional finished space perfect for a home gym, hobby room, or extra storage. Additional features include central vacuum and abundant parking space for guests, trailers, or equipment. Outside, a large 30 x 60 shop with hydro provides endless possibilities for business, hobbies, or storage. Recent updates include a newer roof (within 5 years) and furnace (within the past few years)as well as new generator (1 or 2 years) just move in and enjoy! This one-of-a-kind property is a rare find. Don't miss your chance to call it home! (id:50886)
T.l. Willaert Realty Ltd Brokerage
Upper Front Unit - 685 Queen Street W
Toronto, Ontario
Gorgeous building with a beautiful facade on prime Queen St W. Large 40 ft of window signage facing Queen St. Suitable for various uses such as office, accounting, insurance brokerage, etc. Currently operating as a tattoo and medispa. Approximately 1,760 sq ft. Gross rent $6000 per month, including TMI . Tenant is responsible for their own hydro and gas on a separate meter and 10% water bill. (id:50886)
RE/MAX Excel Realty Ltd.
57121 Gray Street
Bayham, Ontario
Stunning Modern Executive Home in Eden! Nearly 3,500 sq. ft. on a .79 Acre lot nestled in the friendly village of Eden, just south of Tillsonburg, this luxurious modern executive residence offers beautifully designed living space. Inside, an impressive open-concept layout showcases a custom chefs kitchen with marble countertops, oversized island, and premium cabinetry, flowing seamlessly into the elegant dining and living areas. A striking gas fireplace and expansive windows create a warm, inviting atmosphere filled with natural light. The primary suite is a private retreat, featuring a spa-inspired 5-piece ensuite with a soaker tub, walk-in shower, dual vanities and in-floor heating, along with a spacious walk-in closet. Two additional bedrooms, a 4-piece bath, and convenient main-floor laundry complete the thoughtful main level design. High-end upgrades include engineered LVP flooring throughout the main floor and exquisite finishes that make this home truly mesmerizing. The fully finished lower level is designed for both relaxation and entertaining, boasting a grand open-concept recreation room with custom built-ins and gas fireplace. The sophisticated wet bar with floating shelving, built-in microwave, wine fridge, and beer fridge elevates every gathering. A premium laminate finish, an additional bedroom, a luxurious 3-piece bathroom with walk-in shower, and abundant storage complete this remarkable space. Outdoors, enjoy the serenity of the private lot with mature trees, complemented by a large deck overlooking open fields and nature beyond the perfect backdrop for private entertaining or peaceful escapes. A spacious two-car garage offers ample parking and storage. Quietly situated on a dead-end street, near a local playground and scenic walking paths along a historic rail line, this property beautifully blends privacy, elegance, and small Village charm. (id:50886)
T.l. Willaert Realty Ltd Brokerage
51 Demeyere Avenue
Tillsonburg, Ontario
Welcome to 51 Demeyere Avenue a quality-built executive home in Annandale by renowned builder Ed Debusschere Custom Homes, crafted with timeless design and attention to detail. Offering over 2,200 sq.ft. on the main floor, this spacious residence provides comfort, functionality, and elegance throughout. Inside, you'll find 3 bedrooms and 4 bathrooms, highlighted by oak hardwood floors in the main living areas, solid oak trim, 9' ceilings, and a thoughtful layout. The inviting living room features French doors leading into the dining room, while the family room offers a cozy gas fireplace . The eat-in kitchen with oak cabinetry is both practical and stylish, complete with a bay window, large island, and tile backsplash. The private primary suite includes a walk-in closet and a luxurious ensuite with a jacuzzi tub. Additional features include solid wood doors, central vacuum, a silent floor system, copper piping and wiring, and excellent insulation right down to the floor. The finished basement extends your living space with a spacious rec room, a second kitchen, a 3-piece bathroom, cold storage, a sump pump, and plenty of extra storage. Recent updates include a new furnace (2024) and roof (2014), giving peace of mind for years to come. Step outside to enjoy the pressure treated wood deck, fenced yard, shed, in-ground irrigation, and beautifully landscaped gardens. A concrete driveway completes this well-maintained property, making it move-in ready. This home truly combines craftsmanship, comfort, and convenience in one remarkable package. (id:50886)
T.l. Willaert Realty Ltd Brokerage
7 Lyndale Road
Tillsonburg, Ontario
This stunning home, crafted with exceptional attention to detail by renowned DALM Construction, offers quality finishes and thoughtful design throughout. Featuring 3 bedrooms and 2 bathrooms including a private ensuite this residence is perfect for comfortable family living in approximately 1700 square feet +/-. The kitchen boasts rich maple cabinetry, stainless steel appliances, quartz countertops, subway tile backsplash, a center island, and flows seamlessly into the dining area, which opens to a pressure-treated deck with awning ideal for summer entertaining. Ceramic tile flooring runs through the kitchen, hallways, bathrooms, and dining area for easy maintenance and timeless style. The spacious living room impresses with a 10' ceiling, solid maple wood floors, cozy gas fireplace, and floating shelves creating a warm, inviting atmosphere. Enjoy the convenience of main floor laundry and direct access to the attached two car garage. The walkout lower level offers a generous family room with covered access to the lush, private backyard featuring a stone patio and tranquil fish pond your personal oasis. Don't miss this opportunity to own a beautifully maintained DALM built home in one of the Tillsonburg's most desirable neighbourhoods! (id:50886)
T.l. Willaert Realty Ltd Brokerage
Th73b - 75 East Liberty Street
Toronto, Ontario
Experience townhome living in the heart of Liberty Village. Welcome to King West Condominiums at 75 East Liberty St, where spacious home living meets the convenience of resort-style amenities. This rare, 2-storey condo townhome offers 2 bedrooms + den and 2 bathrooms, designed for modern living. The second bedroom is an "open-concept loft" with a closet, making it an ideal space for guests, a home office, or creative studio. Soaring 18-foot triple-pane windows flood both the living area and bedrooms with natural light, while offering peaceful views of the park across the street. Step outside to your own private terrace with BBQ access or enjoy a morning coffee from the walk-out balcony off the primary bedroom. Inside, you'll find plenty of in-unit storage, plus a separate double sized locker located close to your underground parking spot. Life at King West Condominiums means access to outstanding amenities, including an indoor swimming pool, modern fitness centre, 24/7 concierge, rooftop deck, and unique extras like a bowling alley and golf simulator, bike storage, game room, media room, and sauna. With a walk score of 100, you're steps from everything Liberty Village has to offer: trendy cafes, grocery stores, pubs, restaurants, and boutique shops, plus quick access to King Street, TTC, and the waterfront.This is your chance to enjoy the best of condo convenience and townhome charm in one of Torontos most vibrant communities. Book your private showing today! (id:50886)
Century 21 Regal Realty Inc.
9b Humewood Drive
Toronto, Ontario
Welcome to 9B Humewood Drive. This Semi-Detached Low Mid Rise Four Plex Located In Prime Area Highly Coveted Humewood-Cedarvale. This Turn Key investment Offers 4 Two Bedroom Apartments All With Large Private Balconies, Fireplaces, Hardwood Floors Throughout, Crown Moulding, Vintage Claw Soaker Tubs, Loads of Character And Charm. Features Stained Glass Windows, Vintage Lighting, Professionally Landscaped Grounds, A Private Garden Oasis With Spectacular Water Feature (Pond) Ideal When Looking For A Peaceful Retreat. Also Features In-ground Lighting, Sprinkler System, Large Garden Shed Equipped With Fridge. This Property Shows True Pride of Ownership A Must See. (id:50886)
RE/MAX West Realty Inc.
9a Humewood Drive
Toronto, Ontario
Welcome 9A Humewood Drive, Rare Opportunity! This Semi Detached Low Mid Rise Four Plex Located In A Highly Coveted Humewood - Cedarvale. This Turnkey Investment Offers 4 Two Bedroom Apartments All With Large Private Balconies, Fire Code Complaint, Hardwood Floors Throughout, Wood Burning Fireplace, Crown Mouldings, Vintage Claw Soaker Tubs. Loads Of Character And Charm, Features Stained Glass Windows, Vintage Light Fixtures, Professionally Landscaped Grounds, A Private Garden Oasis With Spectacular Water Feature(Pond) Ideal When Looking For A Peaceful Retreat. Also Features Inground Lighting, Sprinkler System, Large Garden Shed Equipped With Fridge. This Property Shows True Pride Of Ownership, A Must See! (id:50886)
RE/MAX West Realty Inc.
274 Ottawa Street S
Hamilton, Ontario
Well maintained 3 bedroom 2 bath family home in thought after neighborhood. Old world charm blended with updated kitchen, bathroom and windows. Separate dining room with hardwood floors, custom built extension used as den/office with hardwood floors, Home features Efficient environmentally friendly zero carbon emission Geo-Thermal Heating & Cooling system, other updates 200amp service, roof shingle approx. 8yrs, oversized single car garage, private parking in front of garage concrete driveway, ecological environmentally landscaped front yard and gardens in back yard. (id:50886)
RE/MAX Escarpment Realty Inc.
36 Grant Avenue Unit# 1c
Hamilton, Ontario
Stunning 1-bedroom, 1-bath apartment for rent in the heart of Hamilton! Built in 2022, this bright and modern unit features 9 ft ceilings, oversized windows, sleek vinyl flooring, stainless steel appliances, and a stylish subway-tiled bathroom. Conveniently located steps from public transit, Main Street, King Street, restaurants, and shops, the building also offers shared coin-operated laundry, free indoor and outdoor bike storage, with 1 designated parking space and/or a private storage locker available for $50/month each. Available for immediate occupancy! (id:50886)
Royal LePage Burloak Real Estate Services
1095 Skyview Drive Unit# 2
Burlington, Ontario
Highly sought-after and rarely available detached condominium bungalow in 'Shadow Creek'! Branthaven built in convenient Tyandaga location close to parks, shopping, golf courses and highway access! 1,573 sq.ft. + a fully finished walk-out lower level with an additional 1,647 sq.ft. Open concept main level filled with natural light features a beautifully updated kitchen with quartz countertops, stainless steel appliances, subway tile backsplash, shiplap, pot lighting and pantry. Primary bedroom with 5-piece ensuite and oversized walk-in closet. Main level den and spacious living/dining with walk-out to deck overlooking a private and tranquil ravine setting. A fully finished lower level with walk-out features a family room with gas fireplace, two additional bedrooms, a 4-piece bathroom and ample storage space. Luxury features include engineered hardwood floors, vaulted ceilings, central vac, California shutters, main level laundry, double garage with inside entry and a double drive! Maintenance-free condo living includes visitor parking, grass cutting/landscaping, snow removal to your front door and exterior maintenance of units. 1+2 bedrooms and 3 bathrooms. (id:50886)
RE/MAX Escarpment Realty Inc.

