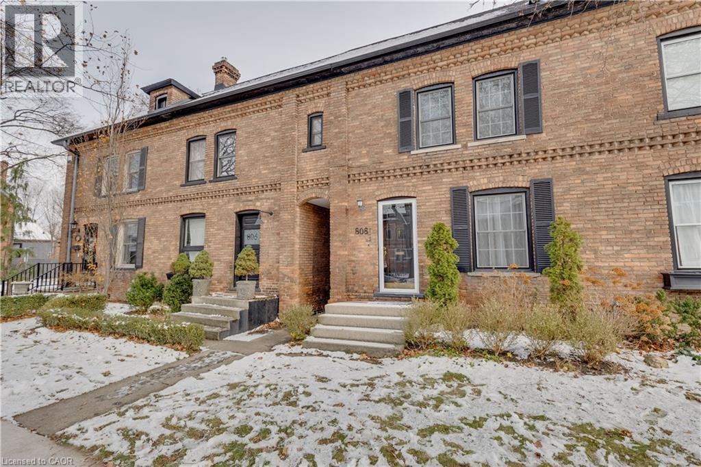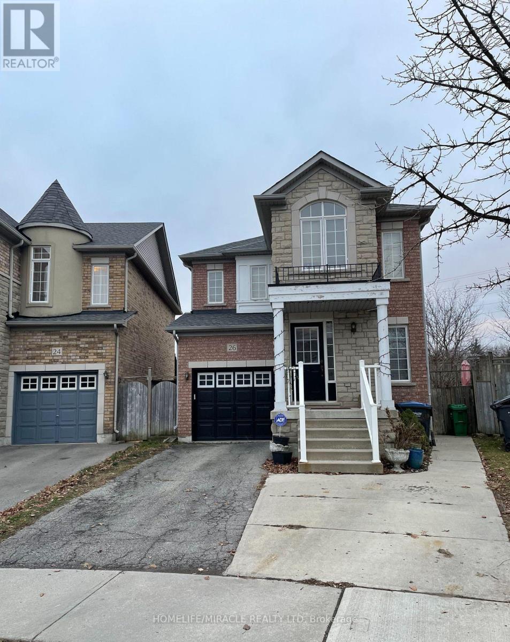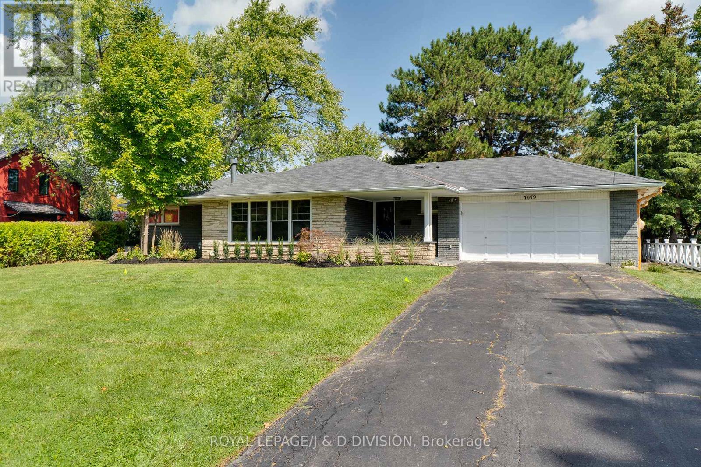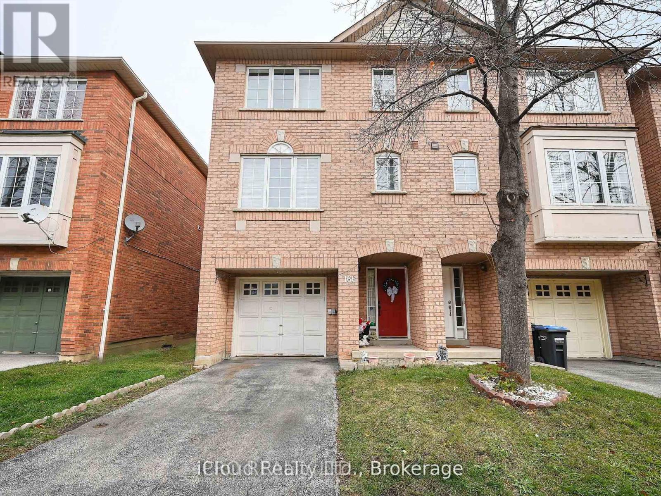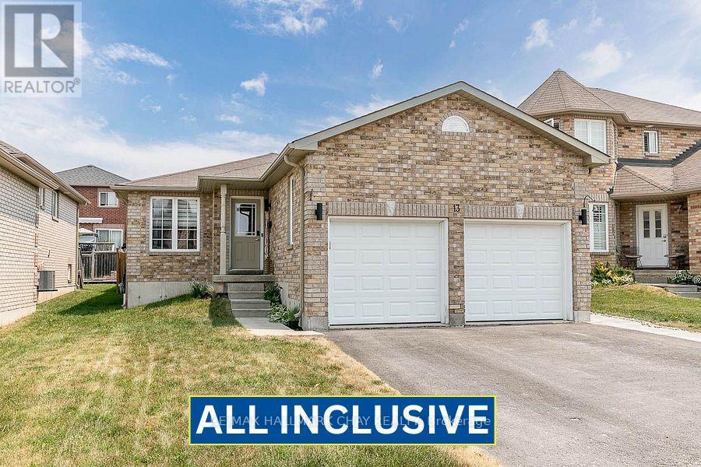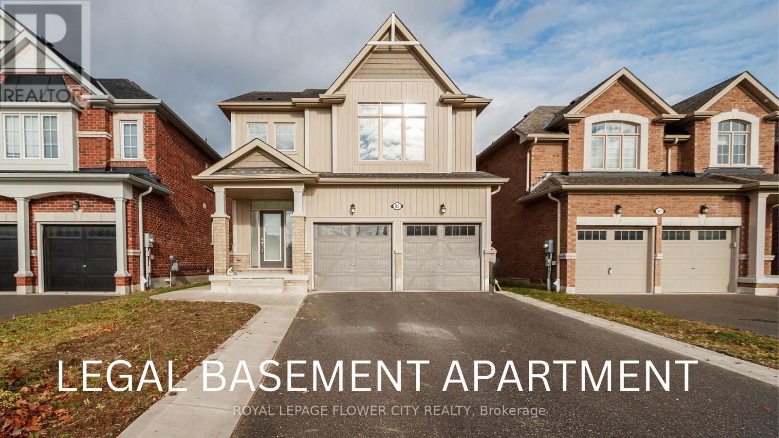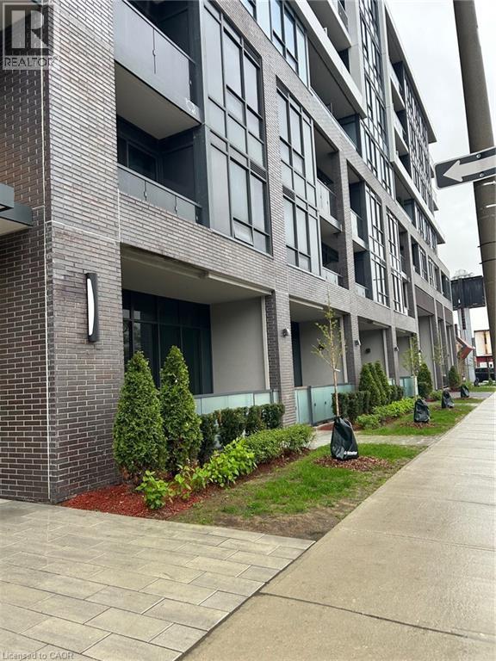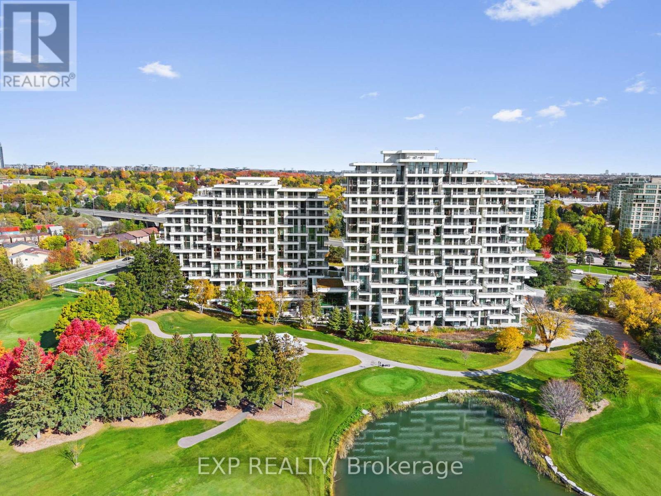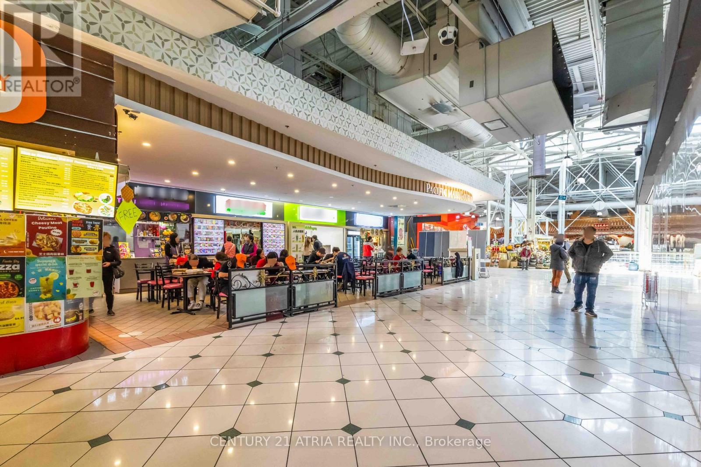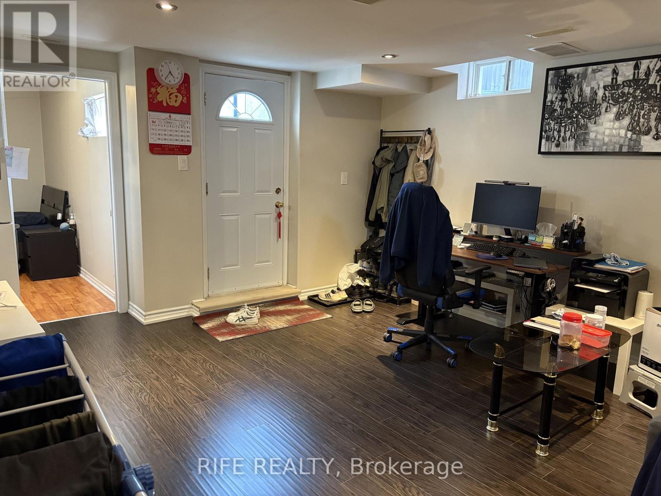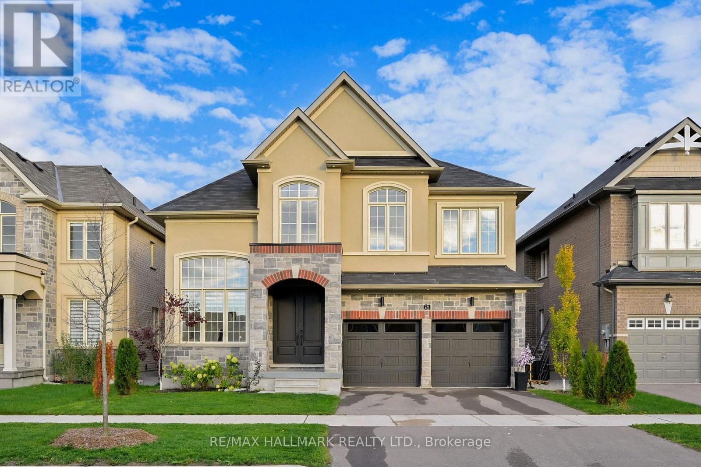808 Monmouth Road
Windsor, Ontario
Welcome to this beautifully updated 2-bedroom, 2-bathroom affordable freehold townhouse on historic Monmouth Road — a charming tree-lined street renowned for its distinctive fashionable dark red brick row houses built by Hiram Walker. This home blends heritage character with modern comfort, offering bright, sun-filled rooms and wide-plank hardwood floors throughout the main living areas. The main floor features a spacious dining and living area, and a well-appointed updated kitchen, main floor laundry and Powder Rooms, with direct access to a walkout deck overlooking the deep backyard. The private rear yard includes back-alley access, providing the opportunity for off-street parking or a future garage. Ideally located close to trendy restaurants, schools, parks, recreation, public transportation, and shopping, this home offers an exceptional balance of lifestyle and convenience in one of Windsor’s most storied neighbourhoods. (id:50886)
Real Broker Ontario Ltd.
Real Broker Ontario Ltd
26 Penbridge Circle
Brampton, Ontario
Don't miss this rare opportunity to own a bright and sunny detached home situated on a beautiful ravine lot backing onto Chinguacousy Rd. Main Features:3 Spacious Bedrooms in the main unit1-Bedroom Basement Apartment with Den and Separate Entrance ideal for rental income (no warranty on the current legal status)Garage Access with additional entrance through the garage Huge Backyard with a beautiful deck and large shed Spacious Laundry Area and plenty of storage Prime Location: Walking distance to schools, shopping plaza, and public transit Just 5 minutes to Mount Pleasant GO Station Quiet and family-friendly neighborhood (id:50886)
Homelife/miracle Realty Ltd
7079 Second Line W
Mississauga, Ontario
Updated ranch bungalow for lease in sought after Historic Meadowvale Village. Great curb appeal on a large 90x140 ft lot giving you the rural feeling on a very quiet dead end street. This lovely 3 bedroom 2 bathroom features updated kitchen, hardwood flooring, updated lighting, dining room with access to deck overlooking backyard, and living room with gas fireplace. Finished lower level with 3rd bedroom, large rec room, and laundry room. Large private back yard with large storage shed, mature trees, and long double driveway. Close to Credit River Conservation , trails, top-rated schools, shopping and 401 & 407. (id:50886)
Royal LePage/j & D Division
166 - 80 Acorn Place
Mississauga, Ontario
End Unit, almost like a semi-detached, condo-townhouse in highly desirable, prestigious and family friendly neighbourhood of Mississauga. 3 bedroom, 3 bath with a beautiful open concept layout and walk-out basement. Very low condo fees. Unbeatable location within minutes from schools, parks, Square One, Frank McKechnie CC, Cooksville Go and Mi-way terminal. Additional access to the complex through Hurontario St. Mins from the new LRT and a short distance to Pearson Airport, the location is extremely well connected. With no neighbours at the back, a lush green backyard view, kids play area steps away from the complex, and Huron park at a walking distance, the property is ideal for families. The finished walkout basement can easily be used as a home office space or a recreation room, or even a fourth bedroom with a convenient walk-out to the backyard. Ample sunlight and the fresh-feel of the property makes it a dream home - this property has everything that you need! Brand New Shingles. (id:50886)
Ipro Realty Ltd.
Lower - 13 Michelle Drive
Barrie, Ontario
ALL INCLUSIVE 2 Bedroom Apartment!! Fully Renovated!! Nestled In A Quiet Family Friendly Neighbourhood. Spacious & Bright Living Experience Expanding 1300 Sq,Ft. Open Flowing Concept With Tons Of Natural Light! Above Grade Windows Throughout. Upgraded Bathroom Features Newly Tiled Shower & Floors, Updated Stylish Kitchen With quartz Countertops. New Floors, Trim & Pot Lights Throughout. Complete Separate Entrance With Newly Landscaped Entryway. Separate In Suite Laundry. 1 Car Parking. Immediate Occupancy. (id:50886)
RE/MAX Hallmark Chay Realty
95 Tracey Lane
Collingwood, Ontario
Gorgeous Must-See Detached Home - Perfect for First-Time Buyers & Investors! Welcome to this beautiful 3-bedroom, 3-washroom detached home located in one of Collingwood's most desirable neighbourhoods. Featuring an inviting open-concept layout with a separate family room and dining area, this home offers the perfect blend of comfort and functionality. The bright, modern kitchen features a spacious eat-in breakfast area with a walkout to the backyard, ideal for family gatherings and entertaining. Upstairs, the primary bedroom features a walk-in closet and a luxurious ensuite with double sinks, along with the added convenience of an upper-level laundry. This property also includes (Mortgage Helper)a legal 2-bedroom 1 Washroom basement apartment with a separate entrance and laundry room, providing an excellent opportunity for rental income or multi-generational living. Located just minutes from Downtown Collingwood, Cranberry and Blue Mountain Golf Courses, and Collingwood Harbour, this home puts recreation, dining, and amenities at your doorstep. (id:50886)
Royal LePage Flower City Realty
415 Main Street W Unit# 712
Hamilton, Ontario
Newly built Westgate open concept layout condo with 1 bedroom plus den. Bright northern exposure with city view . Den could be used as 2nd bedroom or home office if desired. In suite laundry and up to date appliances. Great choice for McMaster students or work from home. Close to downtown, shopping, parks, McMaster University, shopping, and short walk to Locke St. with restaurants and shops. Walk, bike or take transit from the stop at the front of building and close to future Dundurn LRT station, GO bus stop and highway access. Amenities include fitness centre, media room, rooftop terrace, study rooms, party room, dog-washing station. RSA (id:50886)
Coldwell Banker Community Professionals
301 - 397 Royal Orchard Boulevard
Markham, Ontario
Welcome to Royal Bayview, Tridel's signature luxury residence in the heart of Thornhill. This stunning 2-bedroom, 2-bathroom suite offers 1,073 sq ft of refined living with soaring 10 ft ceilings and thoughtfully upgraded finishes throughout. Adjacent to the prestigious Ladies' Golf Club of Toronto, this home combines luxury, nature, and convenience in one of the GTA's most sought-after neighbourhoods.The suite features a split-bedroom layout and full-height, floor-to-ceiling windows that flood the space with natural light. The gourmet kitchen is beautifully upgraded with premium cabinetry, an extended pantry cabinet, and integrated Miele stainless steel appliances, including a Wi-Fi-enabled built-in speed oven, built-in fridge, stove, range hood, and dishwasher. Both bathrooms are upgraded, with the second bathroom offering a modern black vanity and sliding glass door for the bathtub.All closets are equipped with floor-to-ceiling custom built-in organizers, maximizing storage and functionality. Upgraded pot lights add warmth and elegance, while electric auto blinds provide comfort and privacy with a touch of a button. An added master switch allows you to conveniently power off all the lights in the unit from a single control point-an energy-efficient and smart home upgrade.Royal Bayview offers world-class amenities, including a 24-hour concierge, indoor pool, whirlpool, sauna, fitness centre, golf simulator, party room with outdoor terrace, and beautifully designed common spaces.Located just minutes from Bayview, Highway 7, 407, Richmond Hill Centre and Langstaff GO Station, with nearby parks, trails, shopping, and dining.Includes 1 parking space and 1 locker.Experience luxury living with nature at your doorstep at Royal Bayview. Property Tax to be assessed. (id:50886)
Exp Realty
F*26 - 4300 Steeles Avenue E
Markham, Ontario
Own a fully leased food court unit in Pacific Mall, North America's largest indoor Asian shopping centre an iconic cultural landmark where generations have gathered. This investment features 3 food stalls, a 64-seat dining area. Generates over $198,000 in annual rental income (over$360,000 when combined with other listing MLS #N12107338, with 6 stalls total), with strong net returns and a cap rate of over 6.25%. Prime second-floor location beside elevators and escalators ensures maximum foot traffic. Pacific Mall offers surface and underground parking and consistently draws high visitor volume. Strategically positioned on the Markham-Scarborough border, it attracts loyal local shoppers and steady tourist traffic. Buy a piece of memory an opportunity to invest not just in a thriving business, but in a place where visitors come to taste nostalgia, reconnect with culture, and experience a slice of home. A rare chance to own a part of a true landmark. Must be purchased with MLS#N12107338. (Photos have been slightly altered to protect privacy of vendors.) (id:50886)
Century 21 Atria Realty Inc.
3 - 17665 Leslie Street
Newmarket, Ontario
Opportunity Knocks! Commercial Condo With Many Permitted Uses. Corner unit at the primary location of this plaza; Approx. 1526 Sq. Ft. Plenty Of Common Parking Spots, Close To Highway, Easy Bus Route Access. Perfect For End User Or Investor - Property Is Highly Rentable. Reasonable Carrying Costs. currently it is running as a breakfast and lunch. rent 2200/m plus TMI. lease agreement ends in Oct 2029 plus 5 years option. (id:50886)
Master's Choice Realty Inc.
Lower Unit - 21 Boxhill Road
Markham, Ontario
Welcome to 21 Boxhill Rd (Lower Unit) a beautifully maintained, private basement suite with a separate entrance, located in a quiet, family-friendly neighborhood. This bright and spacious unit features all hardwood flooring throughout, a generous 1 bedroom + 1 living area, and a well-kept private kitchen and bathroom for your exclusive use. Plenty of above-grade windows providing excellent natural light throughout. Enjoy the convenience of one dedicated parking spot included, and benefit from the prime location close to schools, parks, shopping, and public transit. (id:50886)
Rife Realty
61 Strathgreen Lane
Georgina, Ontario
Go See The Rest, Now Come See The Best! 3 Year Old Luxury Home Built By Aspen Ridge Homes, 3,080 sq feet. Located in the highly desirable area of Simcoe landing. Minutes from 404, Lake Simcoe, schools, shopping . 45 foot frontage. Over 150k in premium upgrades, 80k kitchen (built in appliances) custom cabinetry, quartz countertops and back splash , pot filler, 50k on custom lighting, Grand main entrance (large 8 foot double door entry and 8 foot French doors in kitchen into backyard) ,Bolivian Walnut porch ceiling, built in ceiling speakers , structural upgrades thruout, 40k on flooring thru out , hardwood flooring 7 inch on main, and upgraded flooring 2nd floor , herringbone , teak wood, wall trim throughout, brand new remodeled backyard (50k). Newly upgraded master ensuite with new Moen Faucets, Quartz countertop, new cabinet handles, double under mount sinks , new mirrors, Oak paneling around windows and water closet, large 24X48 Carrera Porcelain backsplash and built in towel rack niche... plus much more..!! (id:50886)
RE/MAX Hallmark Realty Ltd.

