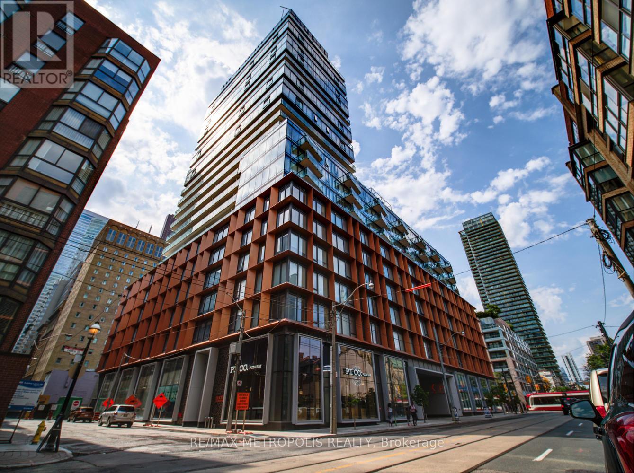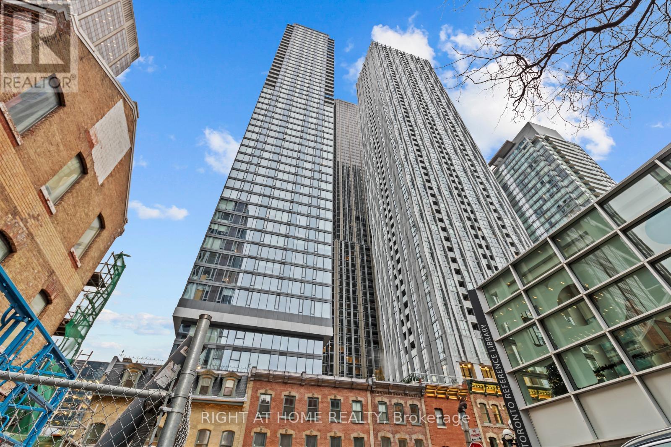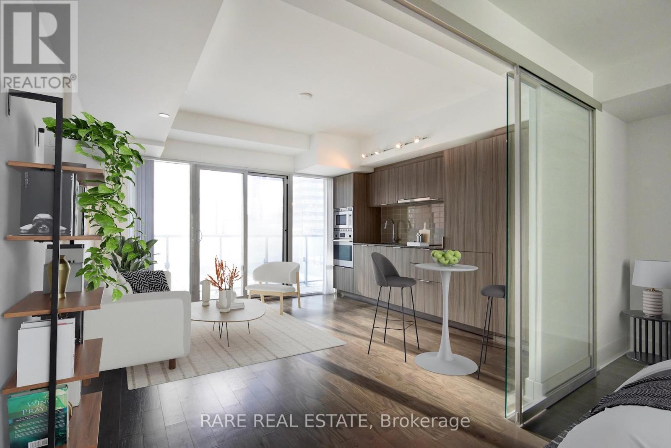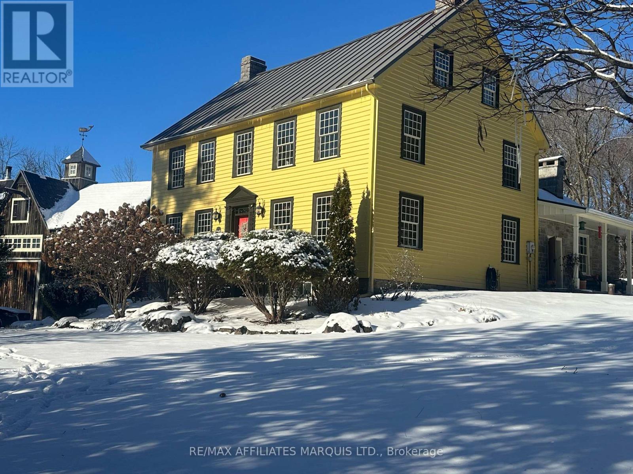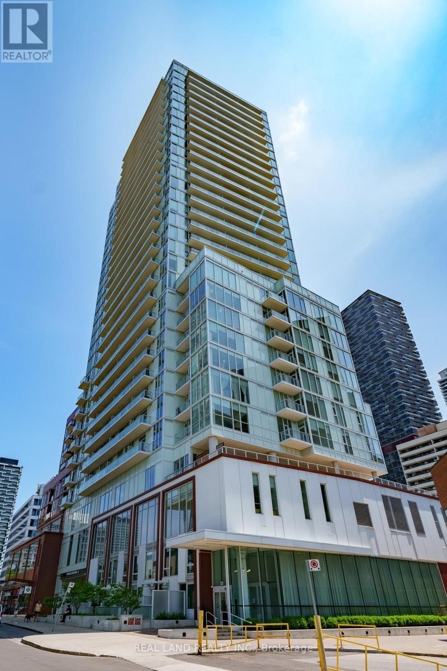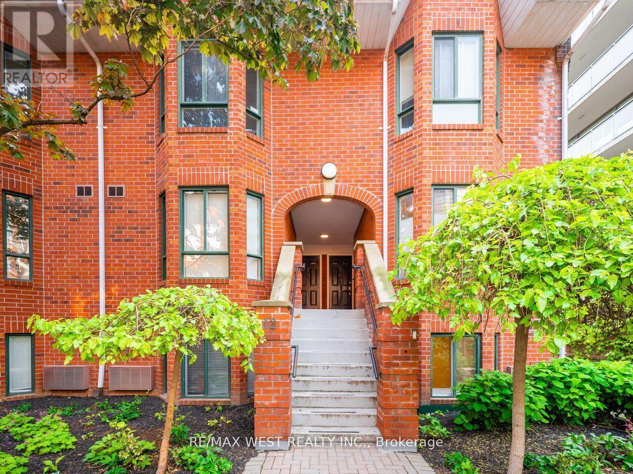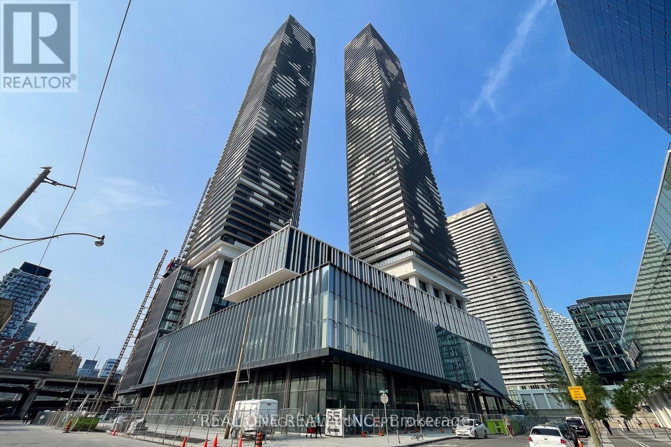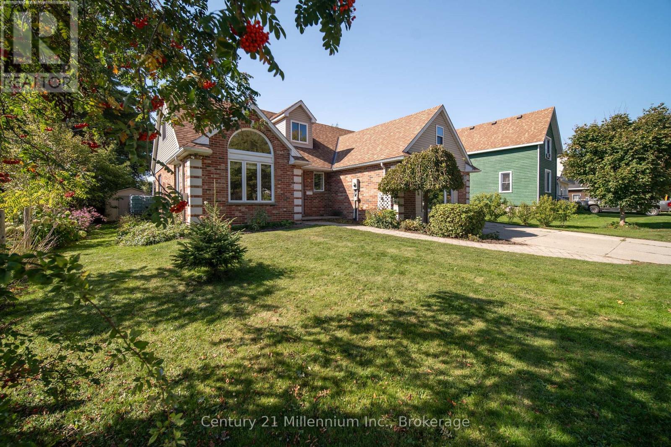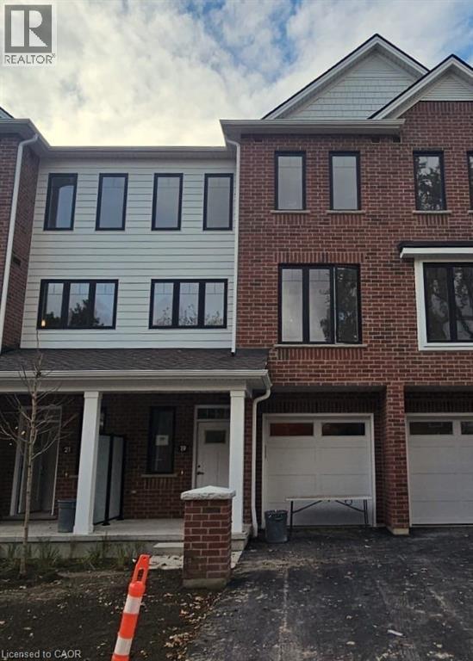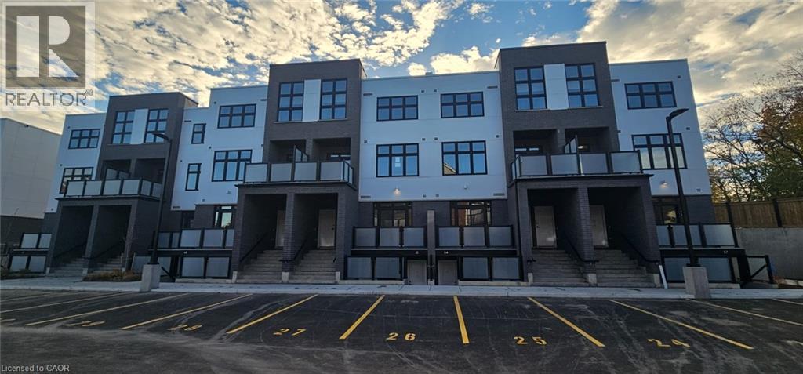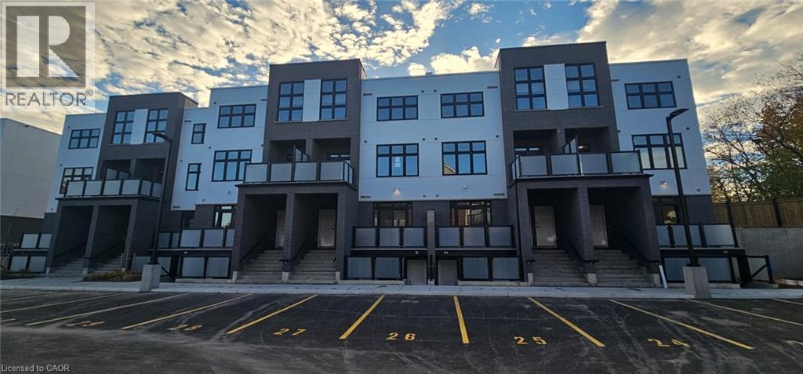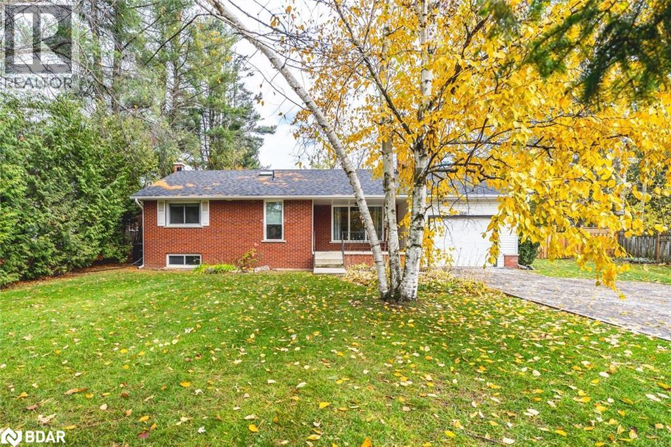1011 - 60 Colborne Street
Toronto, Ontario
Welcome to Sixty Colborne Condos. This bright, furnished one-bedroom suite offers an ideal layout for downtown living, entertaining, or working from home. Floor-to-ceiling wraparound windows and a private balcony fill the space with natural light and give it an open, airy feel.The spacious bedroom fits a queen-size bed and offers ample closet space. The living area includes a comfortable queen-size pull-out sofa for guests and a smart TV for relaxed movie nights. The modern kitchen is equipped with stainless steel appliances, and the open-concept balcony is perfect for enjoying the city views. Enjoy premium building amenities including a rooftop outdoor pool with stunning skyline views and private cabanas, gym, concierge, bike storage, rooftop deck and garden, and 24-hour security. Steps to St. Lawrence Market, great restaurants, shops, and just a short walk to Bay Street-this is downtown living done right. (id:50886)
RE/MAX Metropolis Realty
4205 - 8 Cumberland Street
Toronto, Ontario
Available February 1st 2026, Opportunity to live in the heart of Yorkville, One of Toronto's most prestigious neighborhoods! A bright, well-laid out one-bedroom plus den and one washroom with laminate flooring throughout and floor-to-ceiling windows. The open-concept kitchen is designed with panel-ready appliances and quartz countertops, seamlessly integrated for a clean and modern look. The unit also features a convenient front-loading washer and dryer. Enjoy the building amenities, which include a fitness center, party room, and an outdoor garden. (id:50886)
Right At Home Realty
1002 - 955 Bay Street
Toronto, Ontario
Discover the charm and luxury of the former Sutton Place Hotel, here at The Britt Condos. This is a ultra functional 549 square foot one bedroom plus den layout. The interior features high-end finishes including built-in appliances and a modern kitchen. The den is perfect for working or studying from home. Includes an extra large rare premium locker in a private room for added privacy, convenience and storage. The building features A+ amenities including 24-hour concierge, party room, library, theatre room, internet room, state-of-the-art fitness centre, guest suites, outdoor lounge areas with barbecues, hot tub + sauna, and a stunning outdoor pool. Located in the heart of the city at Bay and Wellesley, with convenient access to TTC. Steps to University of Toronto, TMU (formerly Ryerson), Yorkville, Eaton Centre, Hospital Row, and much more! (id:50886)
Rare Real Estate
21831 Concession 2 Concession
South Glengarry, Ontario
The current owner has enjoyed this cherished historical home for the last 16 years & is preparing for a new chapter of travel and adventure, presenting a wonderful opportunity for the next owner to embrace its rich character and history. Meticulously cared for, this home is poised to continue its legacy with someone who will cherish its timeless allure. Situated on a gorgeous 6.75 acre lot this show stopping Saltbox Home was Built for Captain Curry Circa 1800's and harkens the traditional New England architectural style that originated in colonial America, especially in the 17th and 18th centuries. Its distinctive silhouette and design with high ceilings & impressive finishing made it a popular choice for prominent loyalist settlers. This residence was lovingly restored with many notable renovations over the years & radiates effortless charm with one of a kind features like the original stone hearth, remarkable woodwork & original stone summer kitchen. From Entry to Great Room, this one is right out of House & Home Magazine, creating the perfect backdrop for family memories for years to come. Kick back & entertain in the privacy of the peaceful backyard with deck & pool. South Glengarry boasts desirable schools & several outdoor & indoor activities for a growing family. Viewings By Appointment Only. N.B. Basement has poured concrete floor, mudroom entry with wainscotting in basement area. Please check out the multi media button to view additional photos & sales brochure. 25 min drive to Costco and Box Stores & multiple grocery stores. Multiple school options - French / English or Immersion. Minutes from Bainsville Outdoor Rink. Make Your Next House a Home! (id:50886)
RE/MAX Affiliates Marquis Ltd.
814 - 33 Helendale Avenue
Toronto, Ontario
Spacious 663 SQ.FT. 2-bedroom 2-Bathroom Unit With Large Balcony At Yonge And Eglinton. A Modern Kitchen With Built-In High End Appliances. Large Floor to Ceiling Windows In Living Room and Primary Bedroom. Unobstructed Views. Washer & Dryer Upgrade (2023). Fresh Paint (2025). Upgraded Flooring (2025). Amazing Amenities Available In The Building, Including Exercise Room, Modern Lounge And Game Area. Walking Distance To Public Transit, Restaurants and Stores. Floor Plan attached. Easy Showing With Lockbox. (id:50886)
Real Land Realty Inc.
#12 B - 801 King Street W
Toronto, Ontario
Welcome to 801 King St W unit 12 B. Rarely offered and newly fully renovated one bedroom one bathroom walk out condo townhouse in one of Toronto's most sought after neighborhoods. This bright and airy home features an open concept kitchen and living area complete with sleek quartz countertops new stainless steel appliances and water resistant lifetime laminate flooring throughout. Enjoy the convenience of ensuite laundry and your own dedicated parking space. Enjoy abundant natural light seamless indoor outdoor flow, and all the perks of the luxury building. 24 hour security and concierge, tennis court, Gym, Steam Room, rooftop patio, and party room, urban living meets comfort and convenience in this beautifully updated space just steps from everything King West has to offer. All utilities (Heating, Electricity, Water Heater, CAC, Building Insurance and Parking) covered in the maintenance fees, no monthly bills. Unit tucked away in peaceful and quiet pocket just steps away from action packed King West. (id:50886)
RE/MAX West Realty Inc.
6906 - 138 Downes Street
Toronto, Ontario
Sugar Wharf West Tower By Menkes, South East Breathtaking Lake View 3 Bed and 3 Washroom Corner Unit, 1011Sqft + 393 Sqft. Large L-Shape Balcony. Ceiling To Floor Windows, Open Concept Combine Living/Dining w/ Lots Of Spacing. High End Miele Kitchen Appliances, Quartz Counter Top & Backsplash. Excellent Location And Convenient. Walk Distance To George Brown, Park, Harbour Front, St Lawrence Market, Union Station, Financial Area & Mins Access Gardiner/QEW And Much More. (id:50886)
Real One Realty Inc.
96 Main Street
Northern Bruce Peninsula, Ontario
Just steps from the white sandy beach, marina, park, and local shops, it's a wonderful place to retire, raise a family, or simply enjoy life by the Bay. Cathedral ceilings greet you as you walk in, creating a bright and open feel throughout the main living space. This home offers 3 bedrooms,2 full bathrooms, and two main-floor living areas. The kitchen was updated in 2021 with cabinets, countertops, and a pantry. Enjoy hardwood floors, a main-floor primary bedroom with a walk-in closet, a 3-piece bathroom conveniently located next door, and main-floor laundry for added ease. The main living room is bright and inviting, featuring large windows and a propane fireplace. The second living area, once a garage is now a spacious bonus room, ideal for a family room, library, or hobby space. Prefer parking? It can easily be converted back into a fully insulated garage! Upstairs, you'll find two spacious bedrooms with a large 4-piece bathroom in between, perfect for guests or kids. A new forced-air furnace (2024) adds comfort and efficiency year-round. Need extra space? There's a large attic with great potential to be finished and increase your square footage! Outside, enjoy great curb appeal and a spacious backyard with raised garden beds, ready for growing, relaxing, and entertaining on warm summer evenings. Set right in town, this location puts you within short walking distance of Georgian Bay, world-class hiking, and all local amenities, restaurants, and shops. (id:50886)
Century 21 Millennium Inc.
19 Mill Street
Kitchener, Ontario
LIVE VIVIDLY AT VIVA – THE BRIGHTEST ADDITION TO DOWNTOWN KITCHENER. Welcome to Viva, a vibrant new community on Mill Street near downtown Kitchener, where life effortlessly blends nature, neighbourhood, and nightlife. Step outside your door and onto the Iron Horse Trail — walk, run, or bike with seamless connections to parks, open green spaces, on and off-road cycling routes, the iON LRT system, and downtown Kitchener. Victoria Park is just steps away, offering scenic surroundings, play and exercise equipment, a splash pad, and winter skating. Nestled in a professionally landscaped setting, these modern stacked townhomes showcase stylish finishes and contemporary layouts. This Hibiscus interior model features an open-concept main floor, perfect for entertaining, with a kitchen that includes a breakfast bar, quartz countertops, stainless steel appliances, and luxury vinyl plank and ceramic flooring throughout. Offering 1,174 sq. ft. of bright, thoughtfully designed living space, the home includes 2 bedrooms, 1.5 bathrooms, and a covered porch — ideal for relaxed living in the heart of Kitchener. Enjoy a lifestyle that strikes the perfect balance — grab your morning latte Uptown, run errands with ease, or unwind with yoga in the park. At Viva, you’ll thrive in a location that’s close to everything, while surrounded by the calm of a mature neighbourhood. Heat, hydro, water, and hot water heater are to be paid by the tenant(s). Good credit is required, and a full application must be submitted. AVAILABLE November 17th. Please note the interior images are from the model unit - this is an interior unit. (id:50886)
RE/MAX Twin City Faisal Susiwala Realty
31 Mill Street Unit# 57
Kitchener, Ontario
FOR LEASE IN THE VIBRANT NEW VIVA COMMUNITY ON MILL STREET in downtown Kitchener, this modern stacked townhome offers the perfect blend of nature, neighbourhood, and nightlife. Step outside and enjoy the Iron Horse Trail, connecting you to parks, cycling routes, the iON LRT, and nearby neighbourhoods, with Victoria Park just moments away for scenic walks and seasonal activities. This Lemon Leaf lower end-unit with bump-out offers 587 sq. ft. of thoughtfully designed open-concept living, featuring a kitchen with breakfast bar and quartz countertops, stainless steel appliances, ceramic and luxury vinyl plank flooring throughout, 1 bedroom, 1 full bathroom, and a private patio for outdoor enjoyment. Live steps from cafés, local shops, errands, and yoga in the park—embracing the energy of downtown while enjoying the calm of a mature neighbourhood. A fresh and bright lifestyle awaits at Viva. Heat, hydro, water, and hot water heater are to be paid by the tenant(s). Good credit is required, and a full application must be submitted. AVAILABLE Immediately. Photos are virtually staged. (id:50886)
RE/MAX Twin City Faisal Susiwala Realty
31 Mill Street Unit# 75
Kitchener, Ontario
FOR LEASE IN THE VIBRANT NEW VIVA COMMUNITY ON MILL STREET. Experience modern living at Viva, the newest addition to downtown Kitchener. This exclusive community offers the ideal blend of nature, neighbourhood, and city energy. Step outside and you’re connected to the Iron Horse Trail, scenic parks, cycling routes, the iON LRT, Victoria Park, and all the conveniences of downtown. This stylish Lemon Leaf end unit model offers 1 bedroom, 1 full bathroom, and approximately 558 sq. ft. of thoughtfully designed living space. The open-concept layout features a bright kitchen with a breakfast bar, quartz countertops, stainless steel appliances, ceramic and luxury vinyl plank flooring, and a walkout to your private patio. Professionally landscaped surroundings and a quiet residential feel create the perfect balance between vibrant urban living and a peaceful place to call home. Live steps from cafes, shops, green spaces, and everyday essentials. Thrive in a location that truly offers it all. Heat, hydro, water, and hot water heater are to be paid by the tenant(s). Good credit is required, and a full application must be submitted. AVAILABLE Immediately. Photos are virtually staged AND a likeness from exact same unit. (id:50886)
RE/MAX Twin City Faisal Susiwala Realty
1105 St Vincent Street
Midhurst, Ontario
NATURE, SPACE & EXCEPTIONAL VALUE - THE ULTIMATE MIDHURST PACKAGE! Tucked into the peaceful, family-friendly community of Midhurst and surrounded by mature forest and quiet green space, this classic red brick home offers a rare opportunity to enjoy a large lot on sought-after St Vincent Street - just minutes from it all. Enjoy quick access to North Barrie’s shopping, dining, and essential amenities, plus nearby golf courses, forest trails, Little Lake, and the expansive Barrie Community Sports Complex. Outdoor enthusiasts will love being just 15 minutes to Kempenfelt Bay’s Centennial Beach, waterfront trails, and to Snow Valley Ski Resort for year-round adventure. The beautifully landscaped front yard, welcoming covered porch, and fully fenced backyard oasis complete with lush trees, a sun-drenched deck, and above-ground pool create the perfect backdrop for relaxed living. Inside, the bright and open layout features a spacious living room with oversized windows and a wood-burning fireplace, plus an open-concept kitchen, dining, and family area with backyard views, a skylight window, breakfast bar, and sliding glass walkout. The spacious primary bedroom features double closets for everyday ease, and the partially finished lower level offers versatile living space, an additional bedroom option, laundry facilities, and endless potential to make it your own. Additional highlights include an attached garage, ample driveway parking, bonus space at the back of the house allowing for customisation as needed, and a full-home natural gas generator for peace of mind. This charming #HomeToStay is a rare chance to get into Midhurst at a great price without compromising on space, comfort, or location. (id:50886)
RE/MAX Hallmark Peggy Hill Group Realty Brokerage

