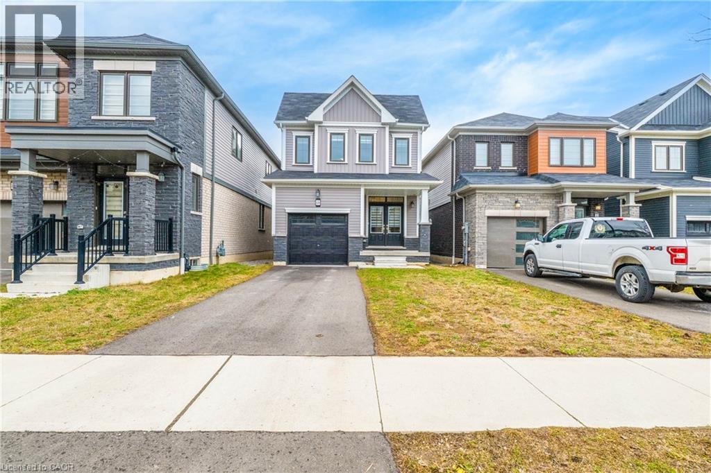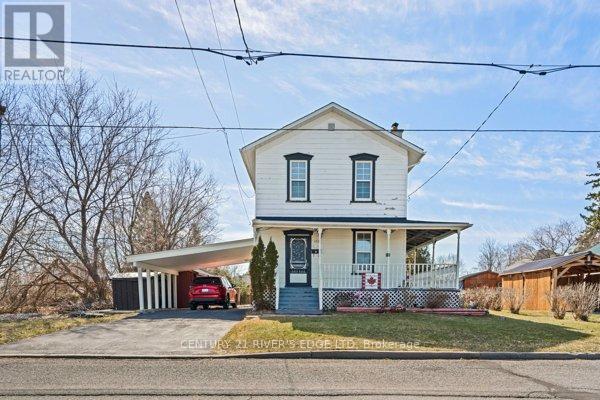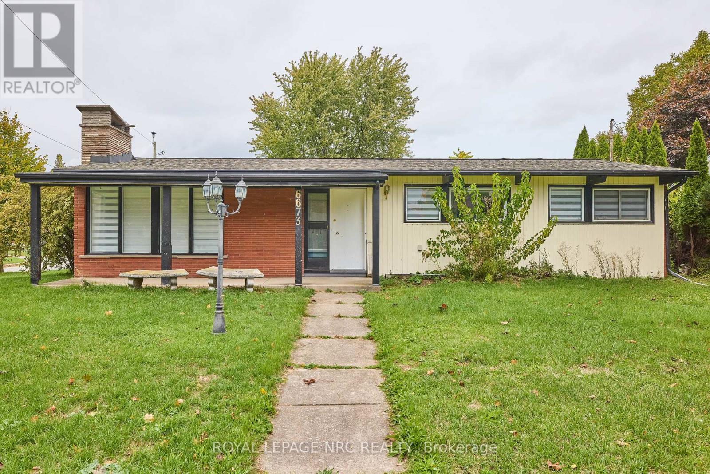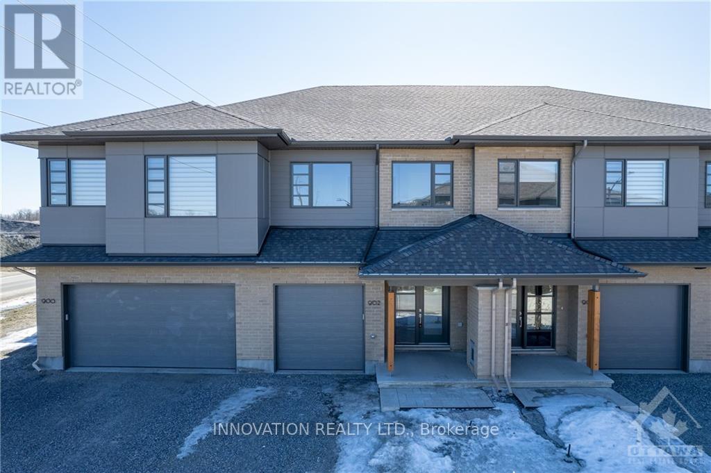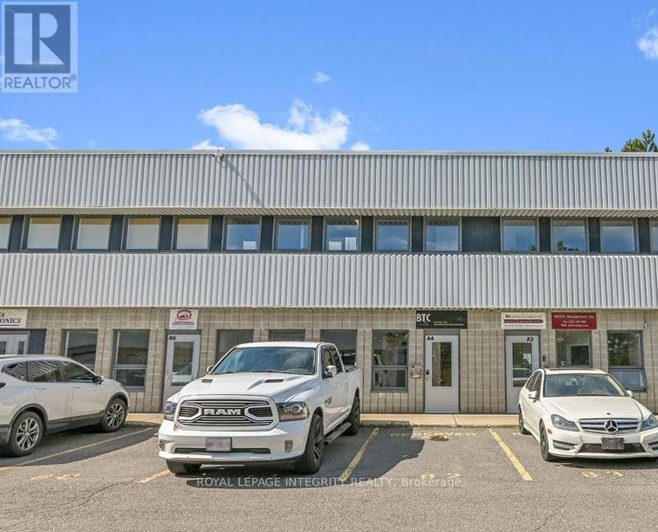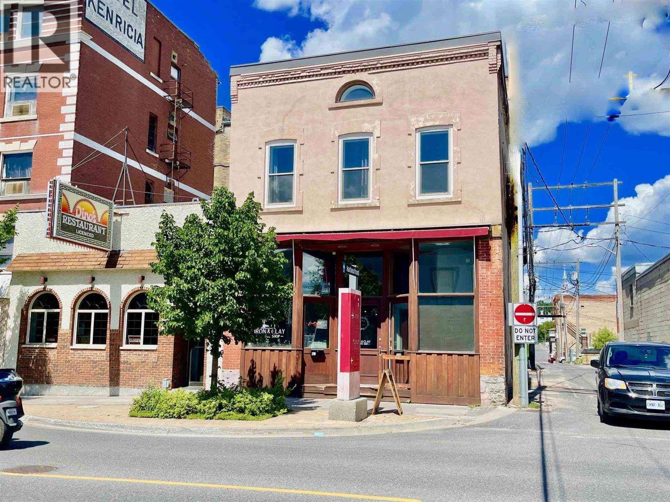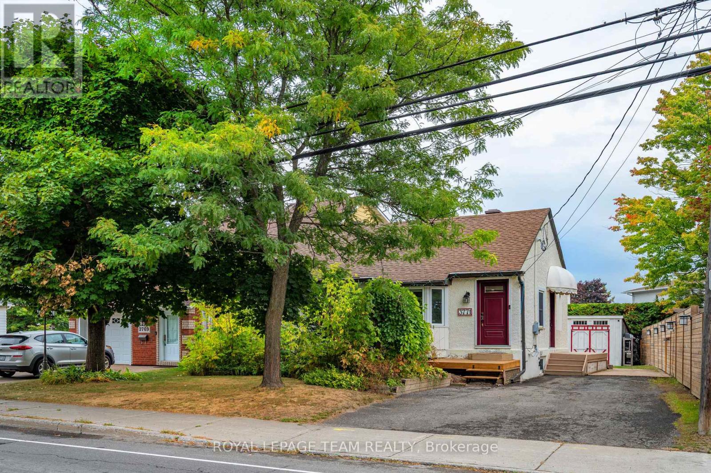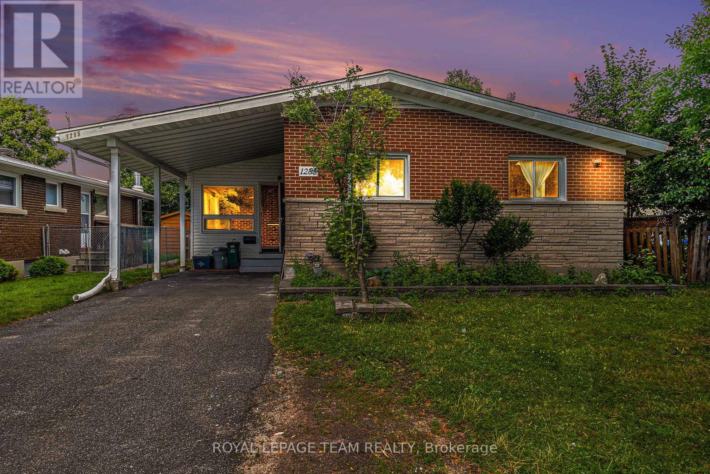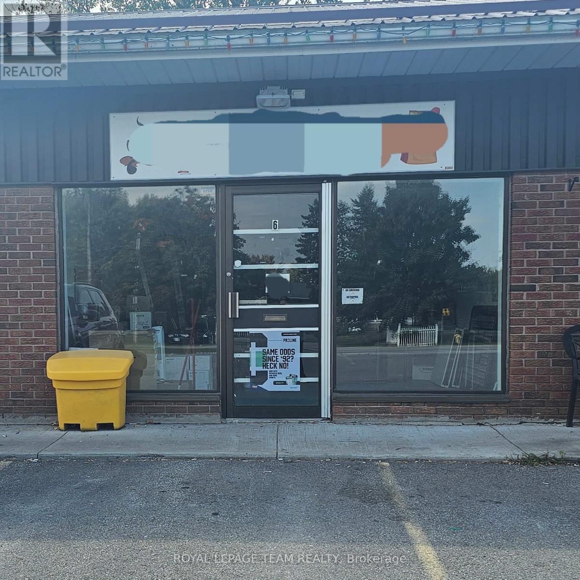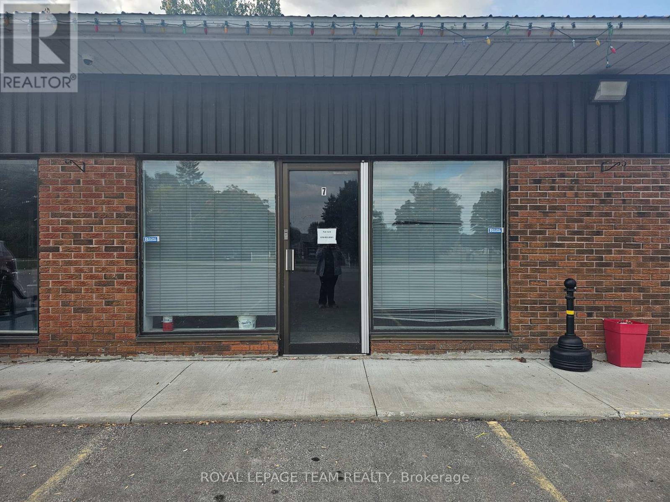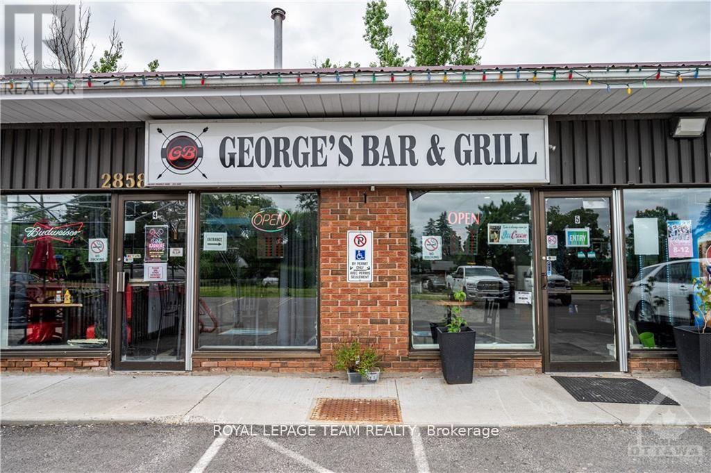406 Dolman Street
Breslau, Ontario
Nestled in the growing community of Breslau, 406 Dolman Street offers a modern and inviting 3-bedroom, 2.5-bath home that blends comfort with contemporary upgrades. Featuring a double-door entry, 9-foot ceilings, and hardwood flooring throughout the main level, the home welcomes you with spaciousness and style. The beautiful kitchen showcases stainless steel appliances and overlooks a deep backyard complete with a deck, perfect for relaxing or entertaining. An oak staircase with iron pickets, upgraded washroom vanities, and large interior doors add to the refined feel of this 2-year-old property, which is still covered under Tarion warranty for peace of mind. Practicality is built in with a deep lot, big closets for ample storage, and parking for two cars on the driveway plus one in the garage. Warm, well-kept, and thoughtfully designed, this is a cozy home ideal for families or anyone seeking a comfortable modern living space. (id:50886)
RE/MAX Realty Services Inc
453 May Street
North Dundas, Ontario
Step into timeless charm with this character-filled 2-storey home, built in 1910, nestled in the family-friendly Winchester neighbourhood-where comfort, convenience, and community come together. Just a short walk to local amenities, this home offers warmth and space both inside and out. The inviting kitchen is ready for your culinary creations and memorable family moments, while the bright, welcoming dining room is the perfect spot to enjoy your morning coffee overlooking the backyard. The main floor family room keeps everyone connected, with an additional living room for relaxing and unwinding. A convenient 2-piece bath adds everyday practicality. Upstairs, you'll find bright and cozy bedrooms, a versatile bonus room ideal for a playroom, craft space, or reading nook, and a quiet office that offers the peace you need to get your work done. This is a home designed for living, growing, and making memories. This Friendly community Welcomes you with open arms. Located only 35 minutes to Ottawam, 15 minutes to Kemptville and the 416, 20 Minutes to Morrisburg. This home truly offers small town charm with big city convenience. Come see why 453 May St wants you to call it home? (id:50886)
Century 21 River's Edge Ltd
6673 Huggins Street
Niagara Falls, Ontario
Large 3+2 bedroom bungalow with 2 car garage, located in the heart of Stamford Center . This unique and spacious layout features a kitchen skylight and vaulted ceilings. A large dining area with French doors leads to a family room and bedroom with updated laminate flooring. Patio doors off the family room lead to a private backyard deck with a fenced-in backyard. An attached living room with vaulted ceilings and plenty of windows offers natural light. A brick reclaimed ceiling height, gas fireplace, and four-piece bathroom are also included. The main four-piece bathroom, large living room, and two bedrooms are located on the main floor. There's also a second kitchen in the basement, a three-piece bathroom, and laundry facilities. This bungalow is within walking distance of shopping, restaurants, and schools. (id:50886)
Royal LePage NRC Realty
902 Chipping Circle
Ottawa, Ontario
AVAILABLE from February 1st, 2026 - Welcome to this LUXURY townhome 3-bedroom, 2.5 washroom with tons of upgrades & natural light with fenced yard in the most desirable RIVERSIDE SOUTH community! This 3-bed, 2.5-bath townhome with one loft is over 2150 SQFT and features endless premium upgrades such as high-end SS appliances, quartz counters, premium hardwood flooring, upgraded carpet, convenient 2nd floor laundry, high quality blinds, one loft upper level, a huge basement family room perfect for home office or entertainment space. Close to all amenities, such as shopping centers, great school, and LIMEBANK LRT station. No pets or smoking. A must-see home! This home is perfect for families or professionals seeking quality, space, and a prime location in one of the most desirable areas of the city. (id:50886)
Royal LePage Team Realty
A4 - 2285 St Laurent Boulevard
Ottawa, Ontario
St. Laurent Business Park, 1,795 sq ft commercial/industrial space perfect for businesses looking for a professional, functional, and centrally located workspace. This two-storey unit features a bright and efficient layout, two washrooms, and a convenient kitchenette. With flexible zoning, this space is well-suited for light industrial operations, warehousing, a retail showroom, service businesses, trades, studio users, and a wide range of commercial applications. Located just minutes from the 417, Walkley Road, and St. Laurent Boulevard, the property provides excellent access for staff, clients, and logistics. Offered at $4,500/month plus hydro and gas. Available January 1, 2026. A fantastic opportunity for growing businesses seeking a clean, flexible, and well-maintained commercial space in one of Ottawa's most established industrial parks. (id:50886)
Royal LePage Integrity Realty
Lot 16 Hansens Bay Lake Of The Woods
Kenora, Ontario
Hansens Bay is a hidden gem with a low profile, offering a tranquil escape with plenty of sunshine and stunning sunsets. Nestled in a sheltered bay, this 1-acre property boasts 155 feet of serene waterfront frontage, with a winter ice road to enjoy all seasons. This calm bay provides a perfect setting for water activities and relaxation. Whether you enjoy swimming, kayaking, or simply basking in the sun, this idyllic spot offers a peaceful retreat that you can call your own. With its gentle slope to the water, Hansens Bay is a paradise for nature lovers and those seeking a slice of waterfront paradise. (id:50886)
RE/MAX Northwest Realty Ltd.
210 Second St S
Kenora, Ontario
One of Kenora's oldest buildings with plenty of updates! Located in a prime area of downtown Kenora. This well maintained commercial building is a fantastic investment opportunity! The main floor offers 1250 sq.ft. of space that is currently being used as a coffee shop. With 13ft ceilings, a loft overlooking the main floor, brick wall, exposed duct work and is tastefully decorated. The second level offers a one bedroom 1229sq.ft. suite with its' own separate entrance. Renovated, spacious, 13ft ceilings, exposed beams and is open concept. The lower level consists of a large open area great for storage that is partially finished and offers endless opportunities. *Both units currently leased until December 2030 (id:50886)
RE/MAX Northwest Realty Ltd.
3771 Albion Road S
Ottawa, Ontario
Welcome to 3771 Albion Road, a beautifully renovated bungalow in one of Ottawa's most desirable neighborhoods. This 2+1 bedroom, 1.5-bathroom home offers a blend of modern upgrades, versatile living spaces, and inviting outdoor areas ideal whether you're downsizing, purchasing your first home, or raising a small family. The main level features a bright open layout with dimmable modern spotlights, bamboo flooring, and windows dressed with high-end Hunter Douglas beehive-style curtains, combining elegance with functionality. The kitchen is both stylish and practical, showcasing a brand-new fridge, abundant cabinetry with built-in Lazy Susans, and generous counter space. Two well-sized bedrooms and a beautifully updated bathroom complete this level. The lower level adds excellent flexibility, offering a potential third bedroom, a half bathroom, and an additional spacious room perfect for a recreation area, office, or playroom. Recent updates further enhance comfort and value, including a new furnace and AC (2025) and a renovated front deck (2025). An elegant 7-foot wooden side fence with built-in lamp posts, along with numerous other high-quality improvements, ensures the home is move-in ready. Outdoors, the private backyard offers generous space for relaxation or gardening. A full-sized shed and a custom-built smaller shed provide ample storage. Several items remain with the home, including a BBQ, outdoor table, and basement carpets adding even more value. Situated in a high-demand neighborhood, this property is competitively priced. Public transit is conveniently located across the street, and multiple plazas within walking distance or just a two-minute drive offer ample shopping opportunities. Three nearby parks further enhance the lifestyle appeal of this charming home. (id:50886)
Royal LePage Team Realty
1285 Fellows Road
Ottawa, Ontario
Prime Location! Ideal for Investors and Families alike! This expansive bungalow is situated on an impressive city lot spanning over 8200 sq. ft., offering exceptional development potential. This property is an excellent student rental property, and can generate impressive rental income. Adjacent to Terre Des Jeunes Catholic Elementary School, and with easy access to Algonquin College, transit, and shopping amenities, this property is perfectly positioned. Featuring five bedrooms, two full baths, main floor laundry, and a bright sunroom, it also includes a fully fenced yard for added privacy and security. Expand your investment portfolio with this excellent property. Schedule a showing today! (id:50886)
Royal LePage Team Realty
6 - 2858 Munster Road
Ottawa, Ontario
Commercial Space for Lease Prime Small-Town Location. Bright and versatile 700 sq. ft. unit available in the heart of Munster. Perfect for retail, office, studio, or service-based businesses. Features include: Open layout with lots of natural light, parking spaces / street visibility / signage opportunity. Conveniently located on the corner of Bleeks and Munster road. Lease: ONLY $900/month + utilities. Flexible terms available. Schedule a viewing today. (id:50886)
Royal LePage Team Realty
7 - 2858 Munster Road
Ottawa, Ontario
Commercial Space for Lease Prime Small-Town Location. Bright and versatile 700 sq. ft. unit available in the heart of Munster. Perfect for retail, office, studio, or service-based businesses. Features include: Open layout with lots of natural light, parking spaces / street visibility / signage opportunity. Conveniently located on the corner of Bleeks and Munster road. Lease: ONLY $900/month + utilities. Flexible terms available. Schedule a viewing today (id:50886)
Royal LePage Team Realty
2858 Munster Side Road
Ottawa, Ontario
Turnkey Business you don't want to miss out on. Fully equipped and ready to run* **Opportunity to expand into a bigger bar or a wedding venue** George's Bar & Grill in Munster is a neighborhood favorite! There is something every night for everyone in the area. Live Music Nights, Darts, Comedy Shows, Open Mic, Game Nights and karaoke. Great local bar in the amazing family-oriented community of Munster, offering great pub food in a perfect location! Amazing award-winning menu, be your Boss and make it your own. This is a great opportunity to own a thriving business in a great community. The restaurant was fully renovated in 2022, and almost all the equipment is brand new. The hours are from 12:00 pm-10:00 pm; however, nights vary, and the restaurant can stay open as late as 1:00 am. Lots of storage in the back. This business is thriving. This is an opportunity you don't want to miss out on (id:50886)
Royal LePage Team Realty

