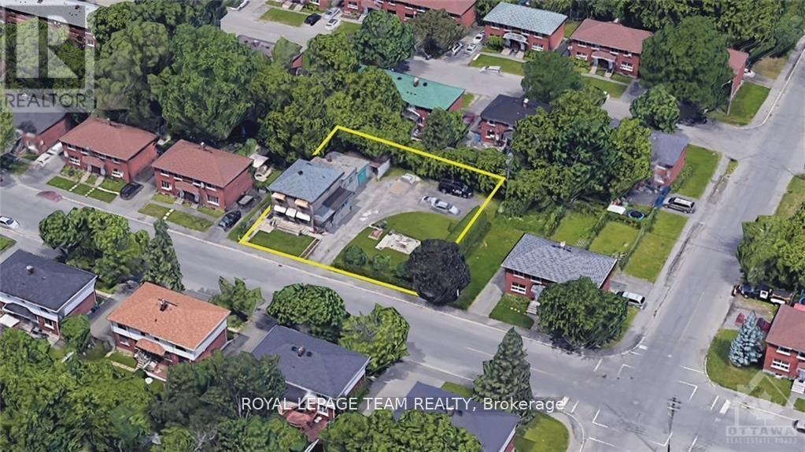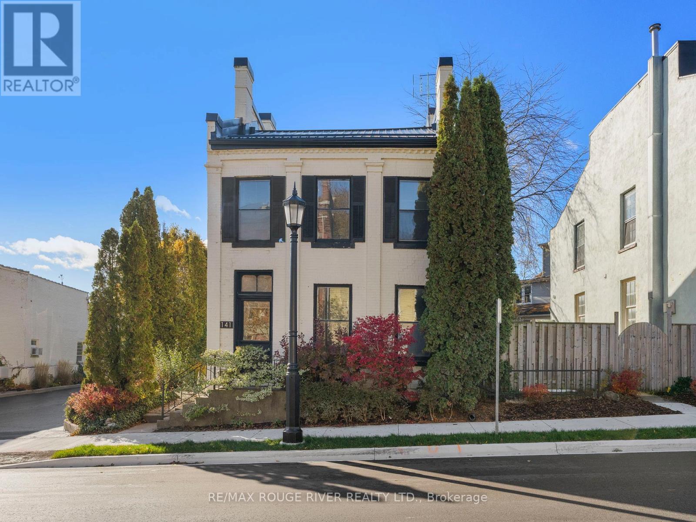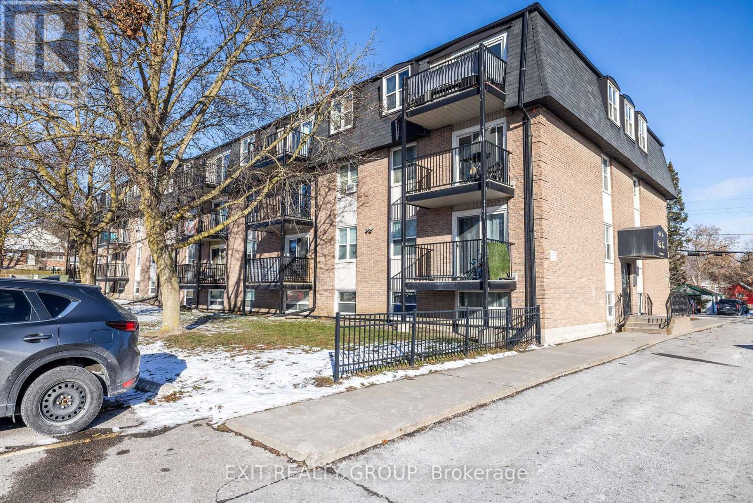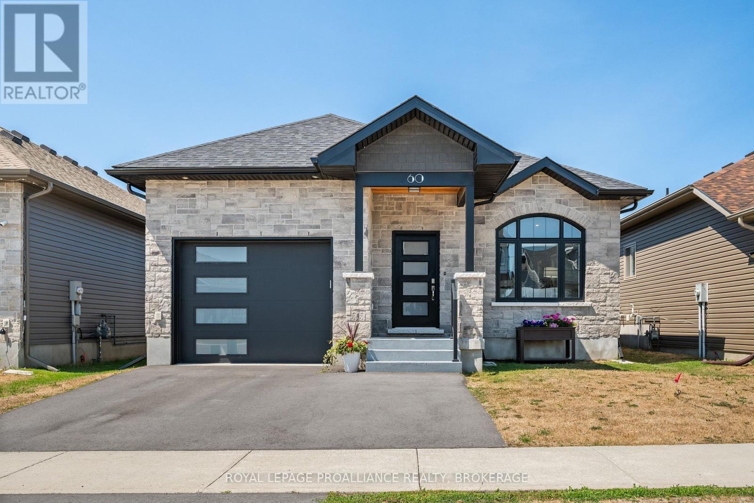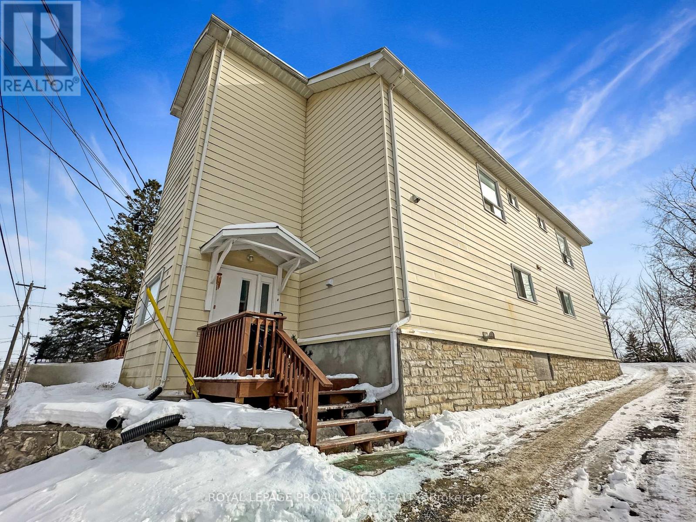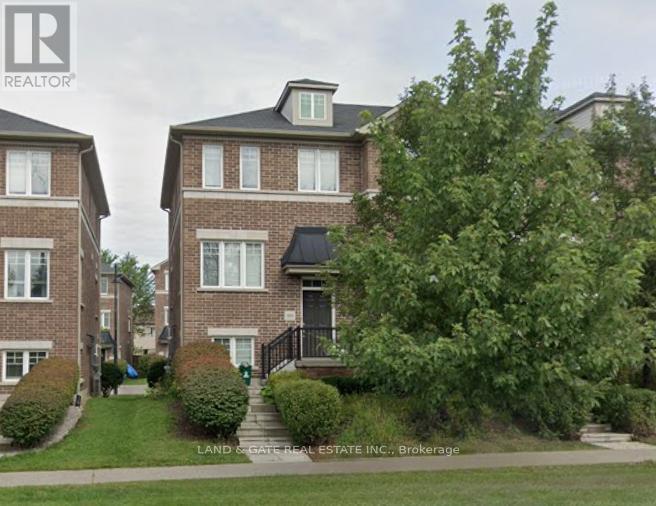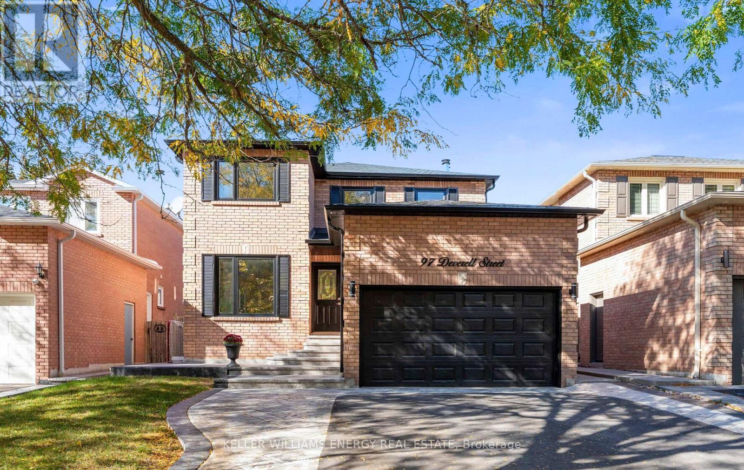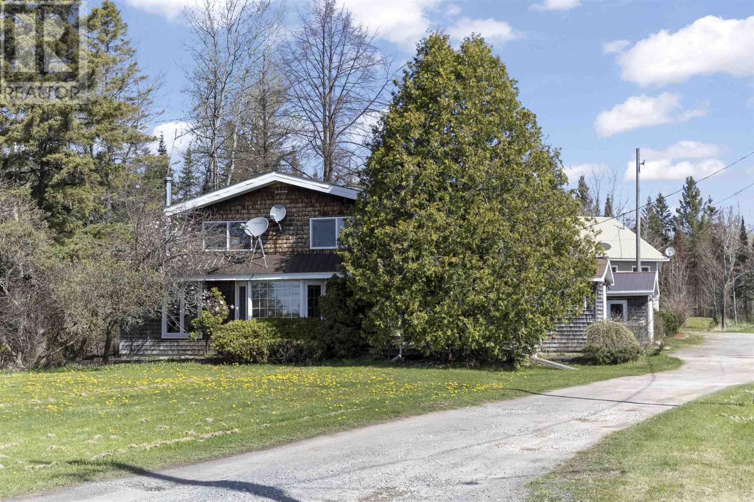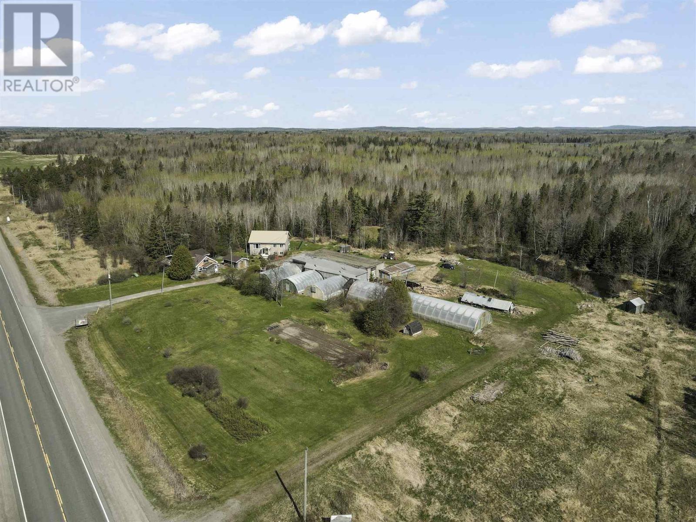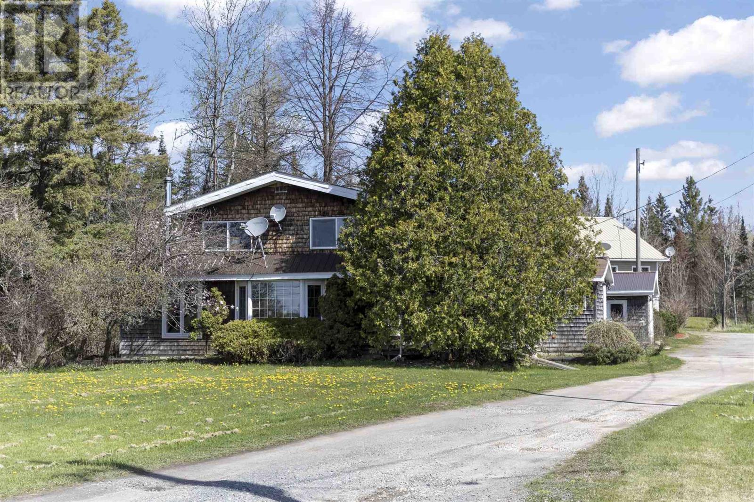401 Queen Mary Street
Ottawa, Ontario
Calling all investors and builders! This property is 100 by 85 a rare lot in Overbook. R4 zoning. Only 8 min drive to Rideau Centre/downtown. Walking distance to St Laurent mall. Option to build 15 unit building with 6 parking spots. Buyer to confirm all building approvals. Call for more information. (id:50886)
Royal LePage Team Realty
611 - 1200 St Laurent Boulevard
Ottawa, Ontario
Prime location. Opportunity awaits you for this excellent business opportunity to be found in St. Laurent mall, to purchase a well established restaurant with built in clientele. Franchise fee included in the price. The restaurant is fully equipped with everything you need. Favourable lease with option to renew in place. (id:50886)
Royal LePage Team Realty
141 Walton Street
Port Hope, Ontario
REMARKS TO COME (id:50886)
RE/MAX Rouge River Realty Ltd.
308 - 25 College Street E
Belleville, Ontario
Clean and tidy 1 bedroom condo. Security controlled building with onsite/live-in building manager. Shared laundry. Additional parking $25/month and lockers $10/month are available on a first-come, first-served basis. Property tax is $1,584/year. Condo fee is $472/month and includes water. (id:50886)
Exit Realty Group
60 Potter Drive
Loyalist, Ontario
Modern Luxury Meets Thoughtful Design. Welcome to the neighborhood of Babcock Mills in Odessa! Step into this impeccably designed modern home, where elevated finishes and attention to detail are evident at every turn. Outfitted with engineered hardwood flooring throughout, this residence features a stunning custom kitchen with quartz countertops, a dine-up island, and a pantry perfect for both everyday living and entertaining. The open-concept layout is both stylish and functional, offering three spacious bedrooms, two full bathrooms with porcelain tile and quartz vanities and a main floor laundry room. Outside, the fully upgraded exterior package delivers striking curb appeal with all-black windows and doors, a stone-accented façade, custom pillars, and a craftsman-style ceiling at the front entrance. Enjoy added privacy and outdoor living in the fully fenced backyard ready for family fun or peaceful retreat. Odessa is a 10 minute drive from Kingston on the 401. Babcock Mills is surrounded by three golf courses and within walking distance to Odessa Public and Ernestown High Schools. Odessa is a great place to live - only minutes away from any major shopping yet you have the small village atmosphere. This home is a rare blend of style, function, and comfort. A must-see for discerning buyers! (id:50886)
Royal LePage Proalliance Realty
91 St Lawrence Street E
Centre Hastings, Ontario
Impeccably maintained Fourplex in the heart of Madoc. With four individual units, this property offers a fantastic income-generating opportunity for investors. Units 1-3 have 1 bedroom, 1 bath and electric heat. Unit 4 has 3 bedrooms, 2 bathrooms with forced air gas heat and A/C with new flooring. Each unit has its own separate entrance as well as access to the rear yard and ample parking area. The units are all individually metered and tenants pay their own utilities. This property has minimal maintenance, with aluminum siding exterior and metal roof. Nestled in the heart of Madoc, this fourplex is strategically located near schools, parks, shopping, and places of worship. The sought-after neighbourhood ensures high demand from both tenants and potential buyers and is walking distance to everything. (id:50886)
Royal LePage Proalliance Realty
466 Meadowglade Road
Clarington, Ontario
Welcome to this delightful end unit townhouse tucked away in the heart of Courtice's family-friendly neighbourhood! Perfectly located near schools, parks, and everyday amenities, this home combines comfort with convenience. Inside, you'll discover 3 generous bedrooms and 2 bathrooms-an ideal layout for first-time buyers or a growing family. The kitchen features sleek stainless steel appliances, flowing seamlessly into the inviting living areas. Step out from the second floor onto your private deck, perfect for morning coffee or evening relaxation. The finished walk-out basement adds even more living space, offering flexibility for a family room, home office, or play area with easy access to the outdoors. With a 1-car garage, parking and storage are always taken care of. Don't miss this fantastic opportunity to own a beautiful home in a welcoming community! POTL fee $150.00 (2025), increasing to $158.00 in 2026. (id:50886)
Land & Gate Real Estate Inc.
120 Bowman Avenue
Whitby, Ontario
Stunning 3-bedroom bungalow in sought-after Blue Grass Meadows! Welcome to this beautifully updated bungalow perfectly situated on a large 50-foot lot in one of Whitby's most desirable neighbourhoods. Bathed in natural light from expansive windows, the inviting living room showcases elegant laminate flooring that flows seamlessly throughout the home. A stunning picture window provides a beautiful backdrop for everyday living and holiday celebrations alike. The open-concept dining area offers the ideal space for entertaining, enhanced by a striking statement light fixture with dimming capabilities to set the perfect mood. The gorgeous chef-inspired kitchen features custom quartz countertops, a full-height backsplash, sleek stainless steel appliances, and modern white cabinetry accented with black hardware. A convenient bar seating area and cozy nook for a coffee or wine station complete this elegant space. All three bedrooms are located on the main floor, each featuring warm laminate flooring and abundant natural light. The finished basement offers incredible versatility with a spacious family room, pot lights, a large front room ideal as an office or gym, a 3-piece bath, and a separate entrance-perfect for extended family or guests. Step outside to your private backyard oasis. Professionally landscaped, this outdoor haven features lush sod, dual gated fencing, an expansive patio ideal for entertaining, a cozy fire pit seating area, and a practical storage shed. Mature tree removal has opened the space beautifully, allowing sunlight to flood your yard all day long. With a single-car garage, spacious driveway, and an unbeatable location close to parks, schools, and amenities, this exceptional home blends comfort, style, and convenience in one perfect package. (id:50886)
RE/MAX Rouge River Realty Ltd.
97 Deverell Street
Whitby, Ontario
Discover 97 Deverell Street, an upgraded 4-bed, 4-bath Rolling Acres standout with over $200K in improvements and a layout built for real family living. The main floor features an elegant open-concept dining area with hardwood floors, a bright living space with large windows and a cozy wood fireplace, plus a beautifully updated kitchen showcasing a Wolf stove, stainless appliances, custom backsplash, and a sunlit breakfast eat in area with walkout to a private deck and yard. Upstairs offers four generous bedrooms, including a primary suite with his-and-hers closets, a 4 piece ensuite including a relaxing soaker tub. All bedrooms have great natural light and solid closet space. The finished basement adds versatility with a rec area, den/bonus room, and new carpeting, ideal for a home office, gym, or teen retreat. Outside, enjoy an entertainers dream fully fenced yard including an in-ground pool with a nearly new liner and heater, perfect for summer living & fun. Updates include, new windows (2025), newer shingles (2021), brand-new 4" eaves upgraded in (2025), and an owned tankless water heater for energy savings. Located across from a park and close to top-rated schools, shopping, transit, and commuter routes, this is the complete family package-clean, modernized, and move-in ready. Note: Sellers are willing to remove built in the bunk bed and stairs in the 4th bedroom at buyers request before closing. (id:50886)
Keller Williams Energy Real Estate
8450 Highway 17 E
Bruce Mines, Ontario
Exceptional property! Ideal for a large family or potential rental income, this property includes two spacious homes with a total of 9 bedrooms. Spread across 5.4 acres, offering plenty of room for outdoor activities and potential expansion. Over 10,000 sq ft of outbuildings, perfect for storage, workshops, or business operations. This property combines comfort, space, and functionality, making it a perfect fit for large families or those seeking extensive living and working space. Don’t miss this unique opportunity. (id:50886)
Exit Realty True North
8450 Highway 17 E
Bruce Mines, Ontario
Exceptional property! Ideal for a large family or potential rental income, this property includes two spacious homes with a total of 9 bedrooms. Spread across 5.4 acres, offering plenty of room for outdoor activities and potential expansion. Over 10,000 sq ft of outbuildings, perfect for storage, workshops, or business operations. This property combines comfort, space, and functionality, making it a perfect fit for large families or those seeking extensive living and working space. Don’t miss this unique opportunity. (id:50886)
Exit Realty True North
8450 Highway 17 E
Bruce Mines, Ontario
Exceptional property! Ideal for a large family or potential rental income, this property includes two spacious homes with a total of 9 bedrooms. Spread across 5.4 acres, offering plenty of room for outdoor activities and potential expansion. Over 10,000 sq ft of outbuildings, perfect for storage, workshops, or business operations. This property combines comfort, space, and functionality, making it a perfect fit for large families or those seeking extensive living and working space. Don’t miss this unique opportunity. (id:50886)
Exit Realty True North

