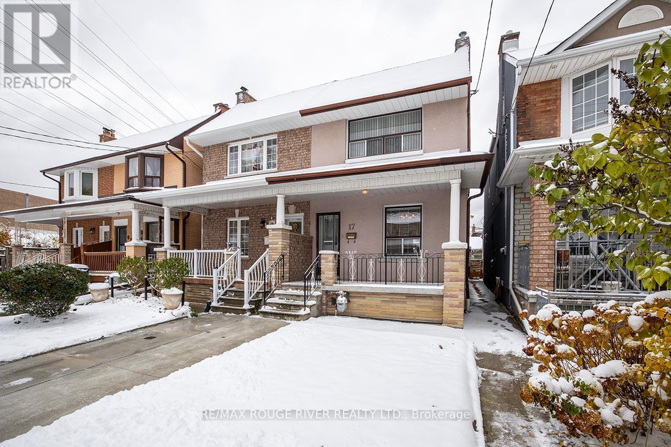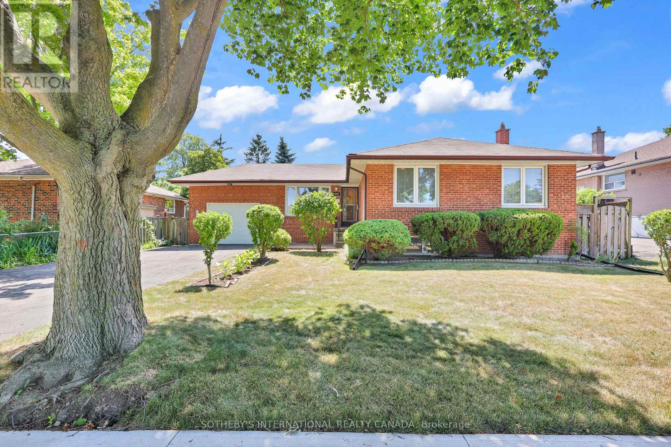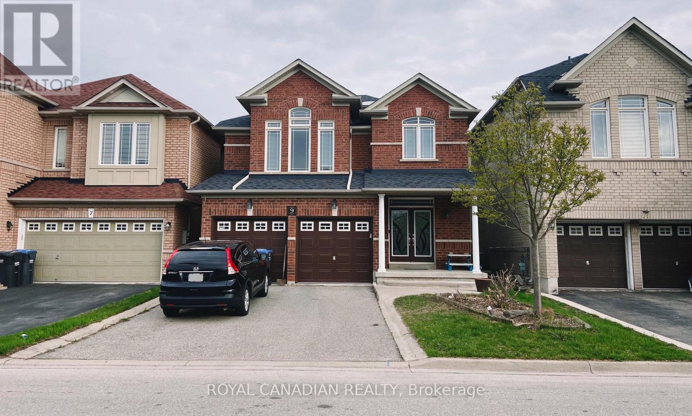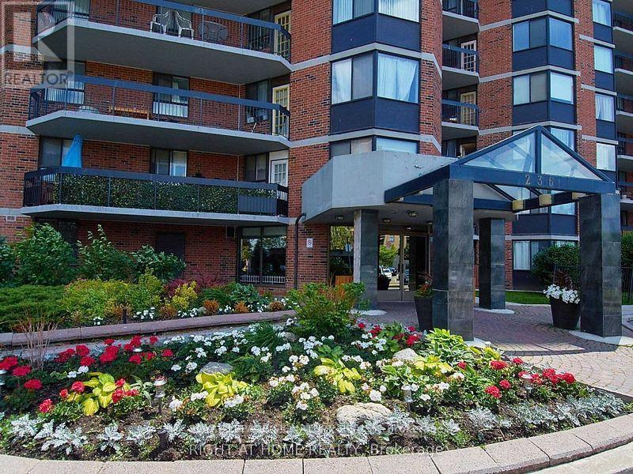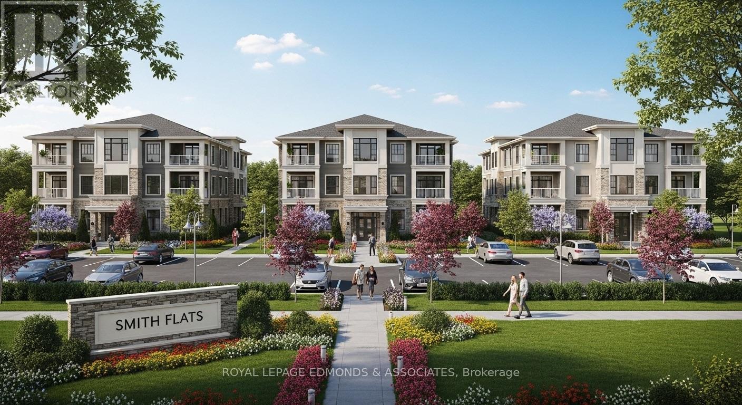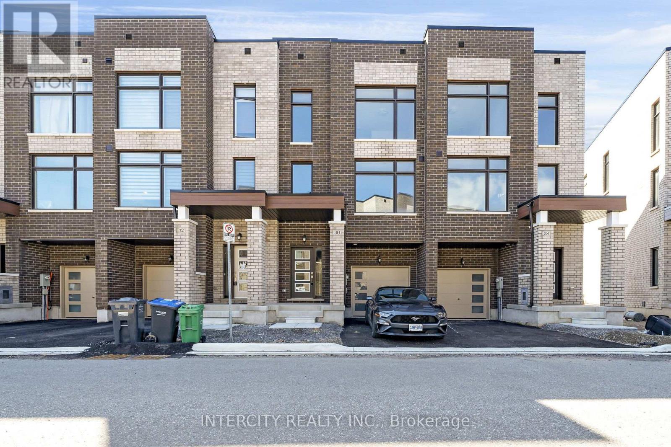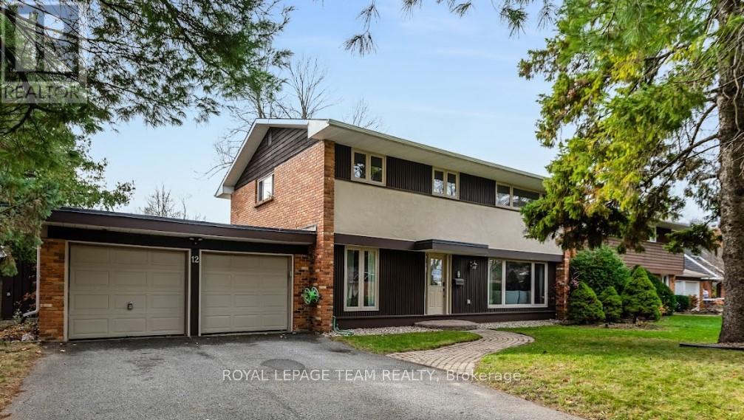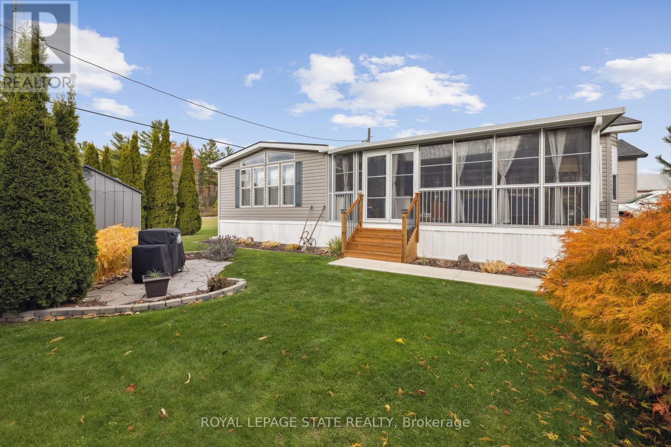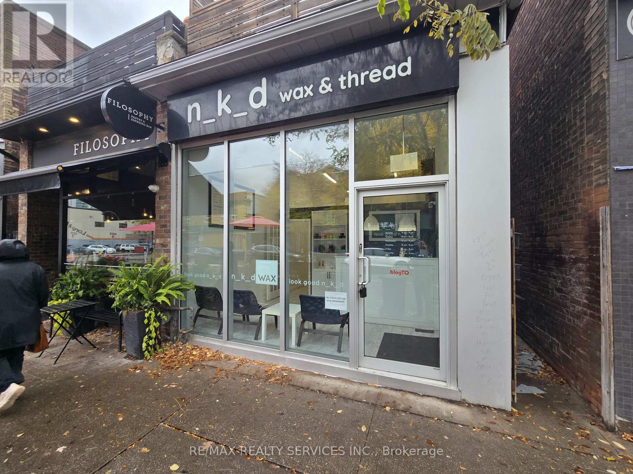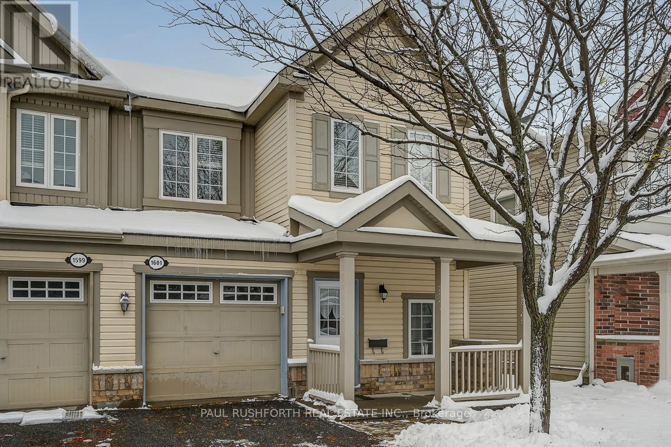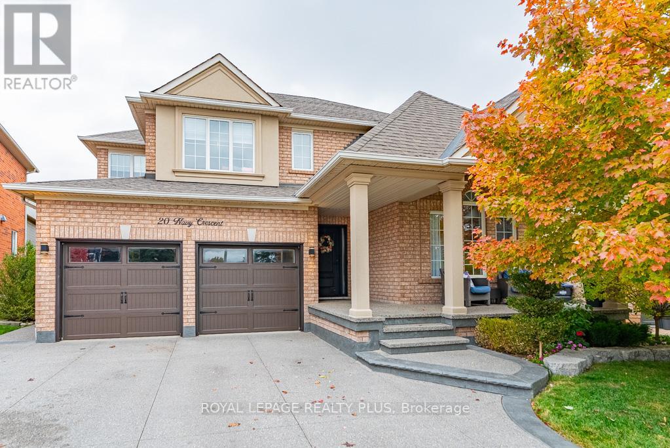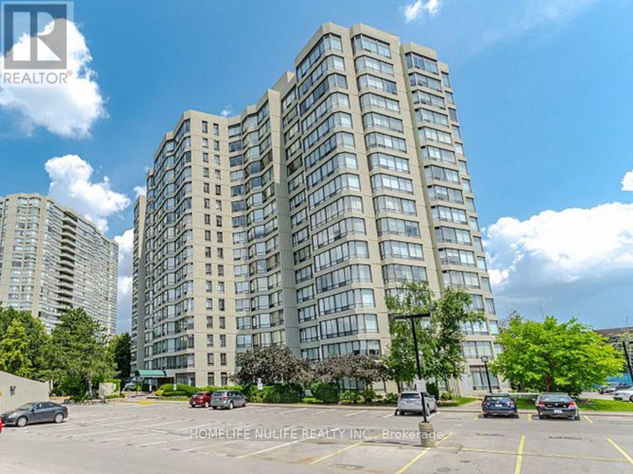17 Talbot Street
Toronto, Ontario
Opportunity Knocks!!! Welcome Home To 17 Talbot Street! A Well Cared For 3 Bedroom 3 Bathroom Semi-Detached Family Home! On a Quiet Dead End Street In Weston-Pellam Park, In The Sought After Corso Italia Neighbourhood. Front Roof Shingles('25), Back House Shingles ('21), Newer AC , Upgraded Plumbing And Electrical Panel ('03). Separate Entrance Into The Basement. Separate Garage In Laneway Behind! Close To All Amenities And Transit!! Walking Distance To Schools, Shopping, Parks, Restaurants & Patios. This Blank Canvas Offers The Chance To Create A Masterpiece Of Your Own!! (id:50886)
RE/MAX Rouge River Realty Ltd.
2506 Constable Road
Mississauga, Ontario
Welcome to this impeccably maintained home on a 61 X 155 foot lot, nestled in one of the most desirable family-friendly neighborhoods. Situated on a quiet, tree-lined street, this property offers a rare opportunity with a huge, oversized backyard the perfect space for outdoor activities, gardening, or future expansion. Whether you're a first-time homebuyer, renovator, or investor, the possibilities are endless! Located just minutes from the GO station, providing a quick and convenient commute, and is surrounded by top-rated schools, making it an ideal choice for growing families. Beautiful parks are also nearby, offering tranquil green spaces for relaxation and recreation. The neighborhood itself is well-known for its sense of community and charm. The home has been meticulously maintained, ensuring its move-in ready while offering plenty of room to make it your own. (id:50886)
Sotheby's International Realty Canada
Upper - 9 Putnam Drive
Brampton, Ontario
Welcome to 9 Putnam Dr, a beautiful 4-bedroom, 3-bath detached home in Brampton's desirable Fletcher's Meadow community! Featuring an open-concept living and dining area, modern kitchen with stainless steel appliances, and a cozy family room filled with natural light. The spacious primary bedroom includes a walk-in closet and ensuite bath. Enjoy a private fenced backyard and 4-car parking. Close to top schools, parks, shopping, transit, and Mount Pleasant GO Station. (id:50886)
Royal Canadian Realty
305 - 236 Albion Road
Toronto, Ontario
Looking for responsible female student or female professional to share this amazing 3 bedroom furnished condo with the single, female, professional owner. This beautiful condo is COMPLETELY furnished with FULLY equipped kitchen and ensuite laundry. There is a brand new Samsung all-in-one washer dryer in the ensuite laundry. Make yourself comfortable. Just bring your clothes and bedding. The main bathroom will be shared. Private bedroom with bed, under bed storage, desk, dresser and closet. Full use of kitchen, living room, dining room and balcony. Full use of the gym, sauna, swimming pool party room are included. Wifi, TV, heat, hydro and water are included. The owner is an amazing, friendly professional lady who will make you feel right at home. Living room fireplace for cozy winter evenings. TTC is right in front of the building with short bus ride to subway. Amazing trails along the Humber River for walking and/or biking are only steps away. LENGTH OF LEASE IS FLEXIBLE.. (id:50886)
Royal LePage Signature Realty
00 Robinson Lane
Laurentian Valley, Ontario
Welcome to the premier hub of growth in the ever-expanding Laurentian Valley Township. This rare offering is your chance to be part of a landmark development that meets a market screaming for rental housing. Situated in a highly desirable location with excellent access to major routes, amenities, and employment centres, this property is perfectly positioned for large-scale residential construction. Proposed plans envision three modern apartment buildings, each with 50 spacious units for a total of 150 apartments with ample outdoor parking to support future residents. The surrounding areas strong demand for quality rentals ensures a steady, long-term income stream and strong appreciation potential. Opportunities of this magnitude are few and far between. Whether you're a seasoned developer, institutional buyer, or major private investor, this is your moment to shape the future of housing in one of the Ottawa Valleys most dynamic communities. (Photo of buildings are a concept only - not an actual drawing of proposed apartment buildings). (id:50886)
Royal LePage Edmonds & Associates
30 Queenpost Drive N
Brampton, Ontario
Interior luxury townhome in a serene setting view this stunning town home backing on to a picturesque ravine. This inventory home is part of an exclusive development with only 43 units. ** Spacious layout ** designed for modern living with ample natural light. Extensive landscaping that surrounds the scenic countryside. P.O.T.L. fee $161.00. Project known as Coppertrail Creek. **EXTRAS** Full Tarion Warranty. (id:50886)
Intercity Realty Inc.
12 Pellan Crescent
Ottawa, Ontario
No rear neighbors! This striking mid-century modern 4-bed, 3-bath home sits on a quiet street in prestigious Beaverbrook, with an oversized lot that feels like your own private retreat. Extensively renovated throughout including flush beam installed creating open concept main floor living, it blends timeless design with contemporary updates. The open-concept main floor features clean lines, oversized windows, and a striking brick feature wall with a cozy wood-burning fireplace. A true highlight is the 4-season solarium with vaulted ceilings and skylights - perfect for soaking in views of the private backyard oasis year-round. A sunny flex room on the main level offers the ideal spot for a home office or dining room. Recent updates include the kitchen, three bathrooms, banister and iron railings, hardwood flooring, lighting, and wiring. Upstairs, the primary suite boasts a custom walk-through closet and sleek 3-pc ensuite. The finished basement extends the living space with a playroom and family room. Step outside to enjoy a spacious patio with pergola, hot tub, and mature landscaping - all with no rear neighbors. Close to parks, trails, and everyday amenities, this home offers the rare combination of privacy, style, and convenience. An iconically Canadian gem in the heart of Beaverbrook! (id:50886)
Royal LePage Team Realty
13 Spruce - 4449 Milburough Line
Burlington, Ontario
Welcome to 4449 Milburough Line #13 Spruce in beautiful rural Burlington! This charming 2-bedroom bungalow is located in a quiet, well-kept year-round community surrounded by nature. Offering over 800 square feet of comfortable living space, this modular home features an open-concept kitchen and living area, a bright spacious sunroom perfect for relaxing. Enjoy the peace and privacy of rural living along with access to parks, golf courses and trails. This unit has durable vinyl exterior and newer roof. Residents also enjoy access to a community inground pool and recreation centre. An ideal opportunity for downsizers, first-time buyers, or anyone seeking an affordable home in a serene setting. Land lease includes water, property taxes, and community maintenance. Flexible possession available. (id:50886)
Royal LePage State Realty
910 Bloor Street
Toronto, Ontario
Turnkey waxing and threading studio located at the highly sought-after Ossington and Bloor area. Surrounded by luxury condominiums and just steps from the Ossington Subway Station, boutique shops, and premium amenities, this location offers exceptional visibility and steady foot traffic. The studio comes fully equipped and ready for immediate operation, with seller-provided onboarding support for a smooth handover. The space also offers flexible use options - ideal for conversion into a massage therapy, chiropractic, or physiotherapy clinic. Perfect opportunity for entrepreneurs or professionals seeking a prime location in a thriving Toronto neighbourhood. (id:50886)
RE/MAX Realty Services Inc.
1601 Haydon Circle
Ottawa, Ontario
Immaculately maintained 3-bedroom, 3-bathroom end-unit townhome with attached garage, where comfort, style, and location come together effortlessly. Tucked away in a quiet setting with no rear neighbours and backing onto a serene pond. This home offers rare privacy and stunning natural views while just steps to tons of amenities. Inside you will find a bright, open-concept main floor featuring large windows that bathe the space in natural light. The modern kitchen seamlessly connects to the dining and living areas, perfect for everyday living and entertaining guests. Upstairs, you'll find three generous sized bedrooms, including a peaceful primary suite complete with an ensuite bathroom and ample closet space. Enjoy the added convenience of second-floor laundry, making day-to-day chores easier. The backyard is fully fenced with private patio. Located in a family-friendly neighbourhood just minutes from parks, schools, shopping, and transit, this move-in ready home perfectly balances natural surroundings with urban convenience. New roof shingles going on in the coming days! Some photos have been virtually staged. (id:50886)
Paul Rushforth Real Estate Inc.
20 Navy Crescent
Brampton, Ontario
WELCOME HOME TO BRAMPTONS CROWN JEWEL! YOU CANNOT WAIT TO SEE THIS 4 BEDROOM, 3.5 BATH HOME AND ALL THAT IT HAS TO OFFER! FIRST TIME OFFERED ON THE MARKET, THIS MATTAMY BUILT HOME WILL IMPRESS EVEN THE MOST METICULOUS BUYERS! IT HAS BEEN COMPLETELY RENOVATED AND UPDATED THROUGHOUT! FEATURES A CHEF INSPIRED CUSTOM BUILT WHITE KITCHEN WITH A CENTRE ISLAND, QUARTZ COUNTERTOPS AND BACKSPLASH, POT LIGHTS, AND PLENTY OF CUPBOARD SPACE COMPLIMENTED WITH UPGRADED STAINLESS APPLIANCES AND YOU HAVE A MASTERPIECE! AN EAT IN KITCHEN WITH A WALKOUT TO YOUR FULLY LANDSCAPED PREMIUM YARD ( PIE SHAPED) WITH INGROUND SPRINKLERS AND AN AGGREGATE WALKWAY AND DRIVEWAY! YOU WERE LOOKING FOR CURB APPEAL? THIS IS IT!! THE LIVING ROOMS FEATURES A CATHEDRAL CEILING AND COMBINED WITH THE LARGE DINING ROOM, IT IS PERFECT FOR YOUR FAMILY DINNERS AND CELEBRATIONS! UPGRADED FROM TOP TO BOTTOM WITH CUSTOM OAK STAIRCASES WITH ROD IRON AND MORE. THE MASTER ENSUITE HAS BEEN COMPLETELY DONE ALONG WITH CUSTOM BUILT/INS IN THE BEDROOMS. THE FINISHED BASEMENT HAS AN OPEN CONCEPT LAYOUT WITH A GAS FIREPLACE, POT LIGHTS, EXTRA LARGE BASEMENT WINDOWS, AND A 3 PIECE BATH. MAIN FLOOR MUD ROOM/ LAUNDRY WITH GARAGE ACCESS INTO THE DOUBLE CAR GARAGE. THE SIGHTLINES FROM YOUR PORCH ARE UNOBSTRUCTED AND O/LOOKING THE PARK AND ALL WITHIN WALKING DISTANCE OF SHOPPING, SCHOOLS, AND TRANSIT. YOU CANNOT MISS THIS OPPORTUNITY!! (id:50886)
Royal LePage Realty Plus
1708 - 26 Hanover Road
Brampton, Ontario
Neat & Clean 2+1 Condominium available for Rent starting April 1st near Bramalea City Centre, Brampton Top Floor with beautiful view facing towards Bramalea city Centre Major Intersection - Dixie Rd and Queen Street, Brampton 5 minutes walk to Bramalea Bus Terminal/Bramalea city Centre/Indian & Canadian Groceries/ Chinguacousy Park/Banks/School Close proximity to Highway 410 24 hours security Bedroom: 2 +1 Kitchen Recently upgraded Washrooms: 2. Plenty of Day lights throughout the day. Dishwasher and inbuilt laundry LED pot lights in the main room, kitchen & 1 bedroom. 2 Underground parking available. Amenities include Gym, Outdoor pool, billiards room & outdoor Tennis Court. Available from 1st Jan 2026 (id:50886)
Homelife Nulife Realty Inc.

