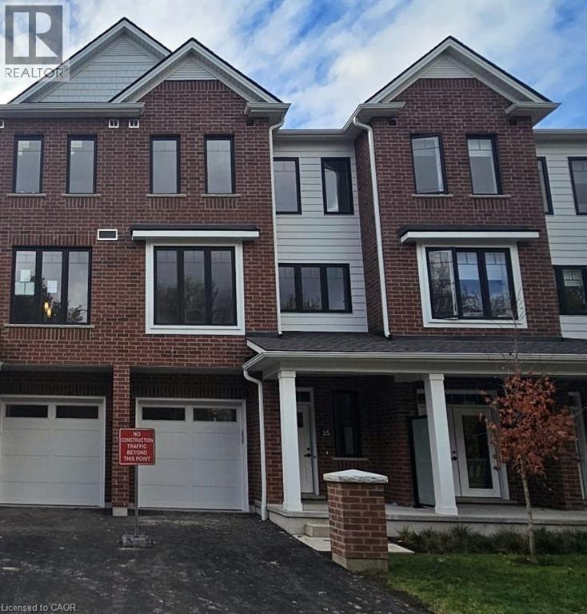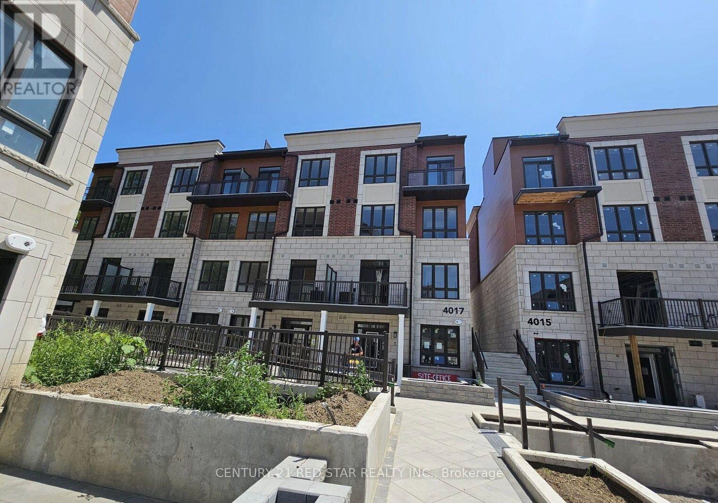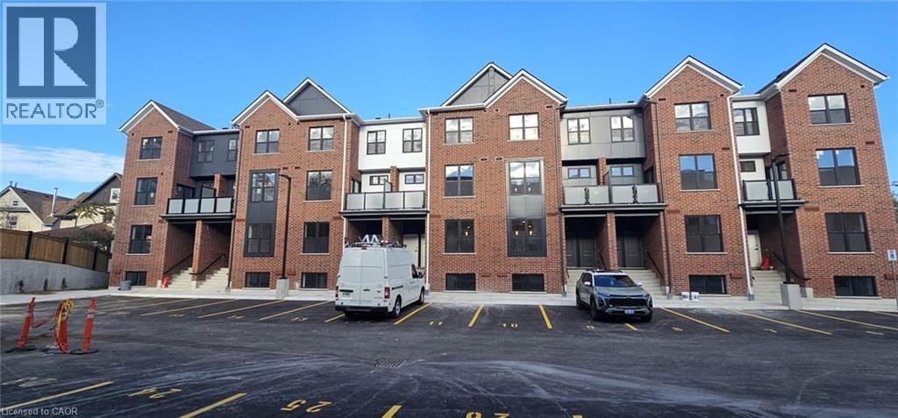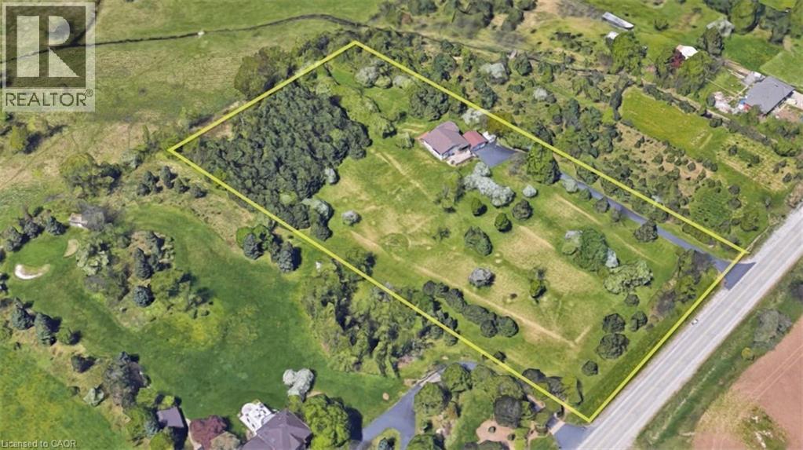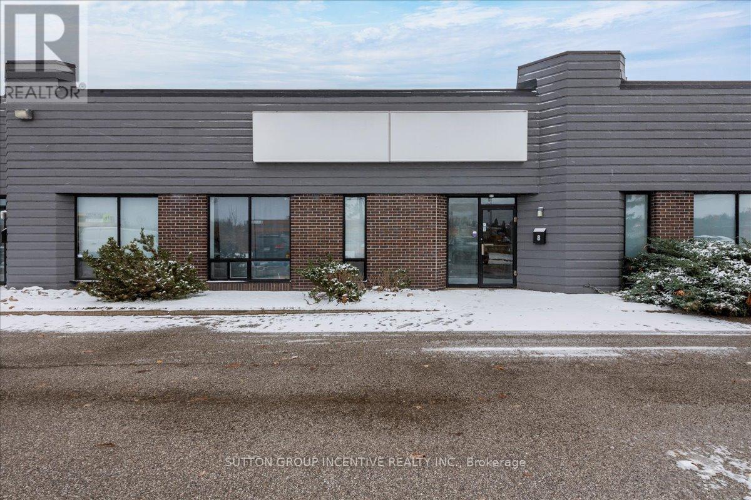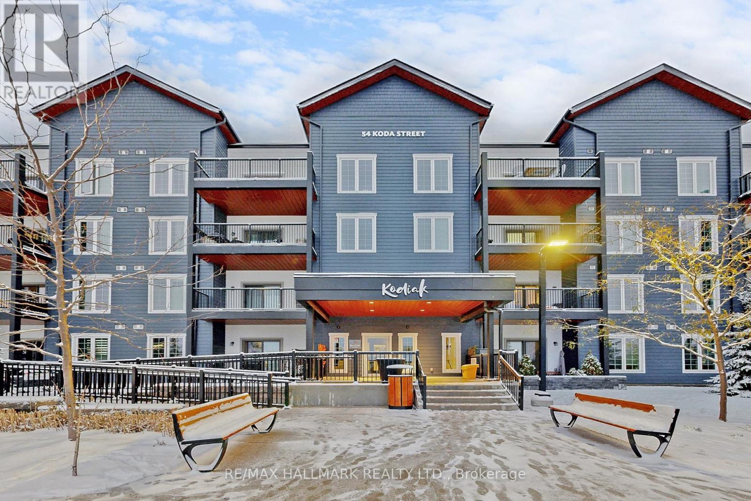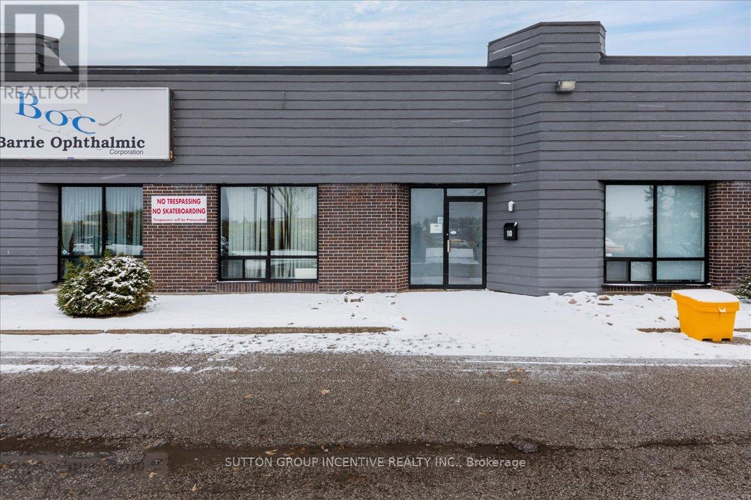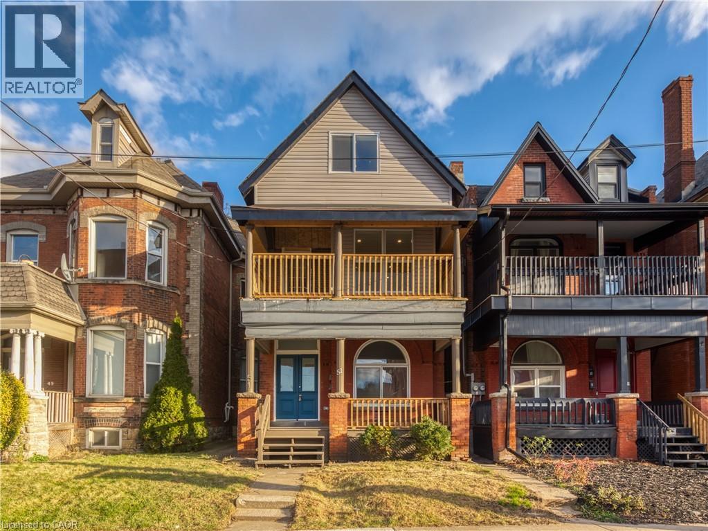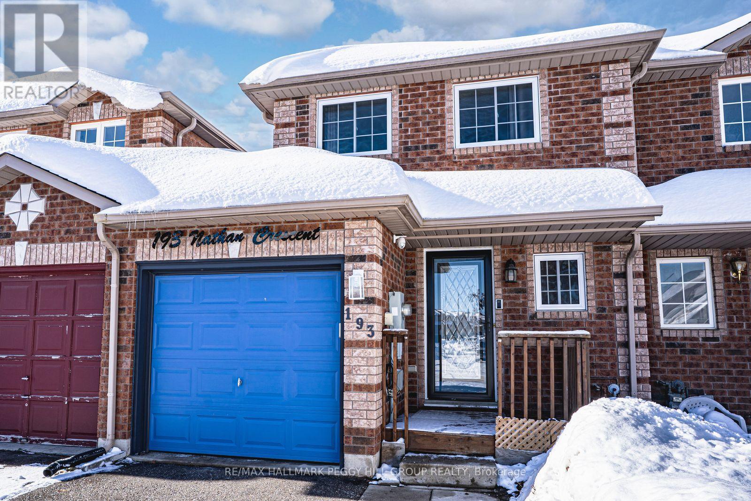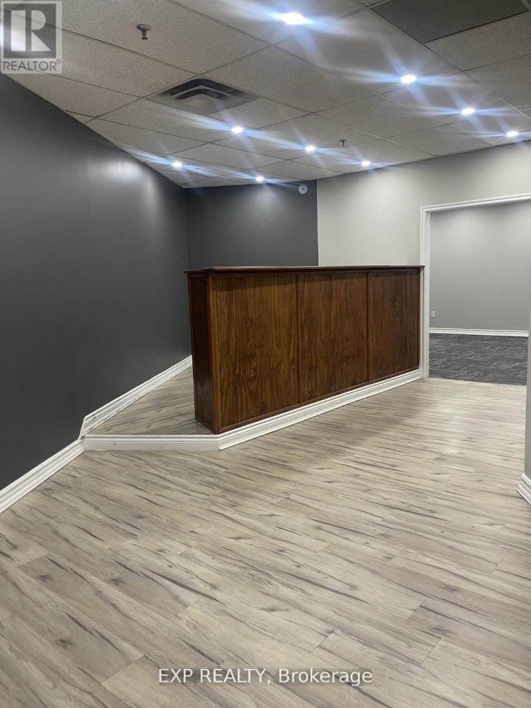35 Mill Street
Kitchener, Ontario
LIVE VIVIDLY AT VIVA – THE BRIGHTEST ADDITION TO DOWNTOWN KITCHENER. Welcome to Viva, a vibrant new community on Mill Street near downtown Kitchener, where life effortlessly blends nature, neighbourhood, and nightlife. Step outside your door and onto the Iron Horse Trail — walk, run, or bike with seamless connections to parks, open green spaces, on and off-road cycling routes, the iON LRT system, and downtown Kitchener. Victoria Park is just steps away, offering scenic surroundings, play and exercise equipment, a splash pad, and winter skating. Nestled in a professionally landscaped setting, these modern stacked townhomes showcase stylish finishes and contemporary layouts. This Hibiscus interior model features an open-concept main floor, perfect for entertaining, with a kitchen that includes a breakfast bar, quartz countertops, stainless steel appliances, and luxury vinyl plank and ceramic flooring throughout. Offering 1,174 sq. ft. of bright, thoughtfully designed living space, the home includes 2 bedrooms, 1.5 bathrooms, and a covered porch — ideal for relaxed living in the heart of Kitchener. Enjoy a lifestyle that strikes the perfect balance — grab your morning latte Uptown, run errands with ease, or unwind with yoga in the park. At Viva, you’ll thrive in a location that’s close to everything, while surrounded by the calm of a mature neighbourhood. Heat, hydro, water, and hot water heater are to be paid by the tenant(s). Good credit is required, and a full application must be submitted. AVAILABLE November 5th. Please note the interior images are from the model unit - this is an interior unit. (id:50886)
RE/MAX Twin City Faisal Susiwala Realty
11 - 4017 Hickory Drive
Mississauga, Ontario
Ready to Move in! Modern 2-Bed, 3-Bath Condo Townhome for Lease in Prime Mississauga Location! Stylish and well-maintained, this home offers laminate flooring throughout, stainless steel appliances, 9 smooth ceilings in living/kitchen/dining, and a private rooftop terrace perfect for entertaining.1 year old! This prime location provides modern convenience with easy access to Highways 403, 401, 427, and the QEWall within a 10-minute drive. Residents will also enjoy being close to top-rated schools, shopping, dining, and entertainment. Outdoor enthusiasts will love the nearby parks and trails, including the scenic Applewood Hills Greenbelt Trail just steps away. Just 20 mins to Downtown Toronto. Unbeatable lifestyle and convenience! (id:50886)
Century 21 Red Star Realty Inc.
31 Mill Street Unit# 7
Kitchener, Ontario
FOR LEASE IN THE VIBRANT NEW VIVA COMMUNITY. Experience modern living at VIVA, the newest and brightest addition to Downtown Kitchener. Located on Mill Street, this exclusive community offers the perfect balance of nature, neighbourhood, and nightlife. Step outside and instantly connect with the Iron Horse Trail—ideal for walking, running, and cycling—and enjoy quick access to parks, green spaces, the iON LRT, and all the vibrant amenities that downtown has to offer. Victoria Park is also just moments away, featuring scenic grounds, recreation areas, and seasonal activities. This beautifully crafted Monstera interior model stacked townhome features a bright open-concept main floor designed for both comfort and entertaining. The kitchen is thoughtfully appointed with quartz countertops, a breakfast bar, stainless steel appliances, and ceramic and luxury vinyl plank flooring throughout. Offering 997 sq. ft., this unit includes 1 bedroom + a den—perfect for a home office or reading nook—and 1.5 bathrooms. Live in a professionally landscaped community where peaceful residential living meets the convenience of city life. Whether you’re grabbing your morning coffee, running errands, or heading to yoga in the park, everything is within reach. .Heat, hydro, water, and hot water heater are to be paid by the tenant(s). Good credit is required, and a full application must be submitted. AVAILABLE immediately! Photos are virtually staged AND a likeness from exact same unit. (id:50886)
RE/MAX Twin City Faisal Susiwala Realty
206 - 1000 Wellington Street W
Ottawa, Ontario
Discover the perfect blend of modern style and everyday functionality in this stunning 1-bedroom + den condo at The Eddy, a LEED Platinum-certified gem in vibrant Hintonburg. Boasting sleek design, premium upgrades, and a private balcony with captivating views of the neighbourhoods lively core, this home offers an unparalleled urban living experience. Inside, you'll find an open-concept kitchen and living area with quartz countertops, sleek cabinetry, and stainless-steel appliances. Soaring 9-foot exposed concrete ceilings, hardwood floors, and floor-to-ceiling windows bring in natural light, enhanced by professionally installed custom privacy shades and upgraded ceiling lighting throughout. The bedroom features a custom-built closet system with shelving and drawers, while the den provides flexibility for a home office, reading nook, or guest space. Additional upgrades include a Nest thermostat with smartphone control, extra electrical outlets, and designer lighting. This unit includes in-unit laundry, one underground parking spot, a storage locker, and even a private garden plot. Condo fees cover heating, cooling, and water offering convenience and peace of mind. Life at The Eddy also means access to a rooftop terrace with BBQs, lounge seating, and sweeping views of the Ottawa River and Gatineau Hills. Just steps from Bayview Station (LRT&buses), and surrounded by coffee shops, bakeries, restaurants, grocery stores, yoga studios, and boutique shops, you'll love everything Hintonburg living has to offer. Whether as your primary residence ora smart investment, this stylish and eco-friendly condo embodies the best of connected, urban living. (id:50886)
Exp Realty
3400 Cedar Springs Road
Burlington, Ontario
Whether you choose to move in and make it your own, design a custom build from the ground up, or expand using the existing footprint, this exceptional property delivers endless possibilities. The existing 3-bedroom raised bungalow sits on nearly 5 acres of peaceful, picture-perfect countryside—only 1.5 km north of Dundas Street— the tranquillity of rural living without sacrificing access to city amenities. Set back approximately 350 feet from the road and surrounded by mature trees, the home enjoys outstanding privacy and a quiet retreat from everyday noise. The area is dotted with neighbouring custom-built homes, highlighting the limitless potential value and making this an ideal setting for your future vision. The property is a true blank slate, ready for your imagination. Essential services are already in place, including natural gas, a drilled well, a septic system (pumped in 2024), and UV water filtration (sample tested November 2025 with a 0/0 reading), ensuring comfortable and self-sufficient country living from day one. Don’t miss this rare opportunity—an idyllic, private country retreat just minutes from everything! (id:50886)
Keller Williams Edge Hearth & Home Realty
8/9 - 18 Alliance Boulevard
Barrie, Ontario
Sub-Lease Opportunity - Current lease goes until July 31st, 2027. 4,208 SF of warehouse / office space in Barrie's north end. Hwy Industrial Zoning allowing for a mix of industrial and commercial uses. Located in Industrial multi-unit building with highway frontage. Unit includes office space, 1 washroom, 3 entrances, 2 dock level doors (12x10) and 18' clear. $12.00 / SF with annual increases and TMI at $5.17 / SF (2025) which includes water and sewer. Unit 8 & 9 are currently connected to neighbouring unit 10, but can be closed off prior to sub-tenant taking possession. (id:50886)
Sutton Group Incentive Realty Inc.
417 - 54 Koda Street
Barrie, Ontario
Spacious Top-Floor Corner Unit in Sought-After Bear Creek Ridge, Barrie! Discover this bright 3-bedroom condo offering over 1400 sqft of thoughtfully designed living space, complete with 2 parking spaces and a locker. Step into a welcoming foyer with a convenient entry closet opens into an open-concept layout enhanced by 9ft ceilings and engineered hardwood flooring throughout the main living areas. The stylish galley kitchen is beautifully appointed with stainless steel appliances, a built-in microwave and dishwasher, granite countertops, a sleek tile backsplash, and abundant cabinetry for optimal storage. A sunlit dining area with a large picture window flows seamlessly into the spacious living room, where sliding doors lead to a private balcony with picturesque south-facing views, perfect for relaxing or entertaining. The primary bedroom includes 2 large closets and a 3pc ensuite with a frameless glass shower and granite-topped vanity. The second bedroom features a large window with roller blinds, while the third bedroom, framed by French doors and a picture window, offers versatility as a guest room, home office, or den. A separate 4pc bathroom with a soaker tub, shower, granite-topped vanity, and ensuite laundry completes the layout. Residents of 'Kodiak' enjoy family-friendly outdoor amenities, including a playground and chess court. Ideally situated in a vibrant community surrounded by scenic trails, parks, top-rated schools, and everyday conveniences, this home combines modern comfort with timeless appeal. An exceptional opportunity to call Bear Creek Ridge home! (id:50886)
RE/MAX Hallmark Realty Ltd.
10 - 18 Alliance Boulevard
Barrie, Ontario
Sub-Lease opportunity - Current lease set to expire March 31st, 2028. Unit is facing Hwy 400 for maximum signage exposure. Approx. 1,648 SF, with 400 SF of office space at front of unit, dock level door, 18' clear. Newly finished, with 2 washrooms and also available to rent with unit 8 & 9 (same tenant / sub-lease opportunity) for a total of 5,856 SF of warehouse space. Available August 1st, 2025 - potential to sign new lease with Landlord, subject to approved credit. Door between units can be closed prior to taking possession or left as is if necessary. (id:50886)
Sutton Group Incentive Realty Inc.
Upper - 58 Lake Crescent
Barrie, Ontario
Discover your ideal family home in the sought-after Holly neighbourhood of Barrie. This impressive property offers comfort, privacy, and convenience - perfect for those seeking a move-in ready residence with plenty of space for everyone.4 Bedrooms - Generously sized rooms for family, guests, or a home office.2.5 Bathrooms - Includes an ensuite, family bath, and a convenient powder room.Main Floor - Carpet-free design for a clean, modern look and easy maintenance.Corner Lot - Enjoy added privacy, extra yard space, and less neighbour exposure.Double Garage - Secure parking for two vehicles plus additional storage.Immediate Possession - Move in quickly and settle before the holidays.Quiet, family-friendly neighbourhood in Holly, Barrie.Close to schools, parks, shopping centres, and public transit.Easy access to Highway 400 for commuters. Upstairs Just upgraded new floor. Tenant pays water,gas hydro plus hot water tank and water softener fee. Basement has no tenant just storage for landlord. (id:50886)
Royal LePage First Contact Realty
51 Wellington Street S Unit# Upper
Hamilton, Ontario
Welcome to a charming slice of history in Downtown Hamilton! Nestled amidst the vibrant cityscape, this newly renovated mid-century modern gem offers a fusion of timeless design & contemporary convenience. As you step into this three-bedroom, two-bathroom abode, you're greeted by tasteful simplicity. The oversized main floor features one bedroom and an open-concept living, dining, and kitchen area with SS appliances and large windows, creating an abundance of natural light perfect for modern living. Off the living room you will find a substantial covered porch ideal for enjoying your morning coffee or hosting an intimate gathering. The second level offers a primary bedroom with its own 3-piece bath and private sizeable porch and another bedroom that can double as an office, den or nursery. Don't miss this rare opportunity to lease this haven in the desired heart of Corktown. With its proximity to Downtown Hamilton's eclectic mix of cafes, theatres, restaurants & cultural attractions, you're just steps away from the heartbeat of the city & the GO/Public Transit. (Tenant pays heat & hydro, water & 1 x parking included) (id:50886)
RE/MAX Escarpment Realty Inc.
193 Nathan Crescent
Barrie, Ontario
SOUTH BARRIE TOWNHOME FEATURING BRIGHT SPACES, WARM CHARACTER, & A WALKABLE LOCATION YOU'LL LOVE COMING HOME TO! You've scrolled through plenty of listings, but 193 Nathan Crescent feels different; it's the kind of home that makes you want to kick off your shoes and stay awhile. The moment you step inside, it feels like home - bright, spotless, and filled with warmth and care. The kitchen is the heart of it all, with warm wood cabinetry, a tongue-and-groove ceiling, and a wide pass-through that keeps the cook connected to the conversation. The living room is flooded with natural light and opens through sliding doors to a fenced backyard featuring a deck with a hardtop gazebo and privacy fencing, a charming two-storey wooden playhouse, and garden beds that bring the space to life. Head upstairs to find a relaxing primary retreat with a walk-in closet and semi-ensuite access, along with a versatile second bedroom ideal for guests or a home office. The partially finished lower level adds even more flexibility with a third bedroom and plenty of space to shape to your needs. Additional highlights include an attached garage, driveway parking for two more vehicles, and an updated air conditioner (2025). No car? No problem. You can walk to schools, parks, trails, playgrounds, the library, and Heritage Square at Yonge and Big Bay Point for groceries, restaurants, shops, and everyday essentials. This is a #HomeToStay that fits your life, your routine, and everything you love about South Barrie. (id:50886)
RE/MAX Hallmark Peggy Hill Group Realty
17 - 4370 Steeles Avenue
Vaughan, Ontario
3 Professional Office... Prime Location on the bustling Steeles Ave West corridor! This second-floor space features a small kitchenette area. The 2nd level, including a reception area. Additionally, there is one washroom. The convenience extends to its proximity to major highways, transit, and commercial centres. Tenant To Verify Zoning, measurement & Other Information.. Gross Lease: Including All Utilities & TMI. Surface parking, TTC surfaceroute access to Hwy's 400, 407 close by. (id:50886)
Exp Realty

