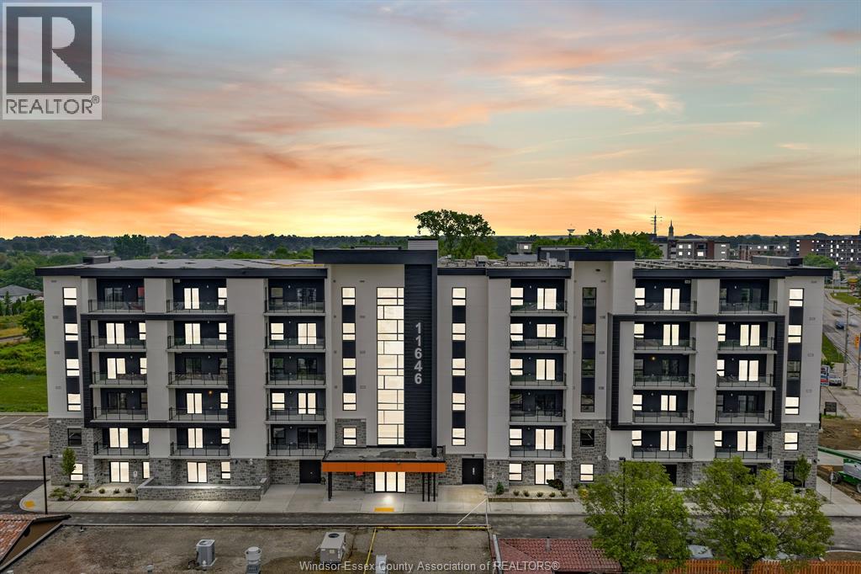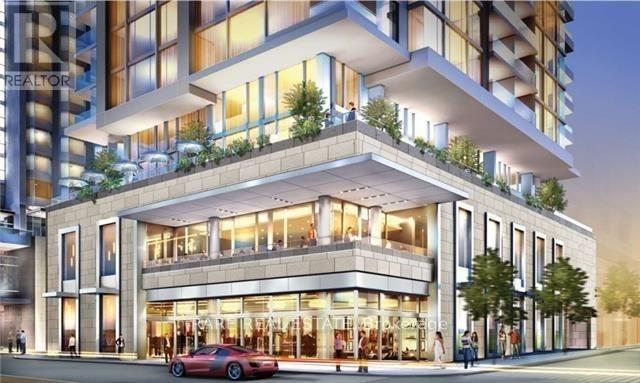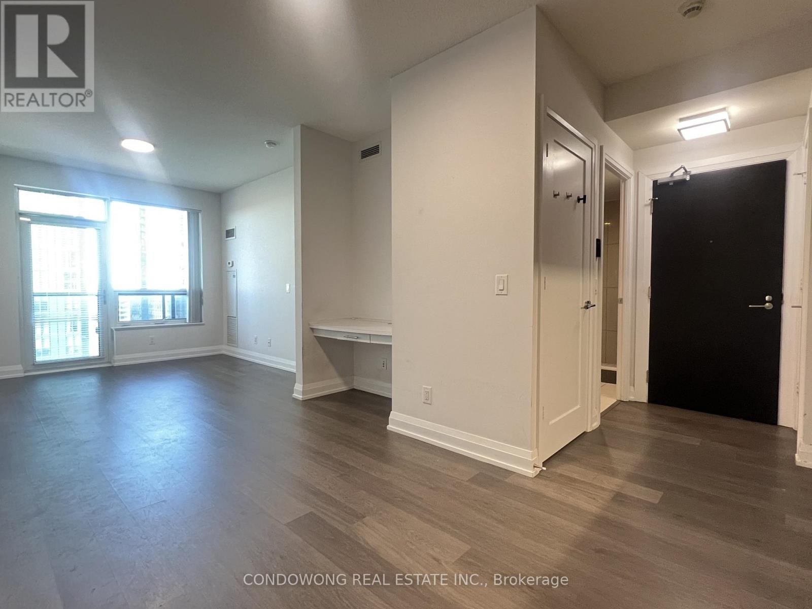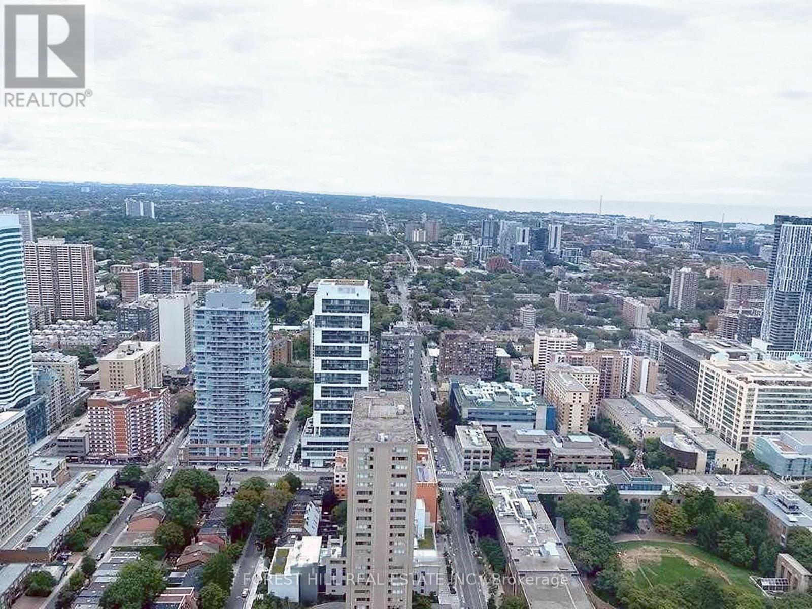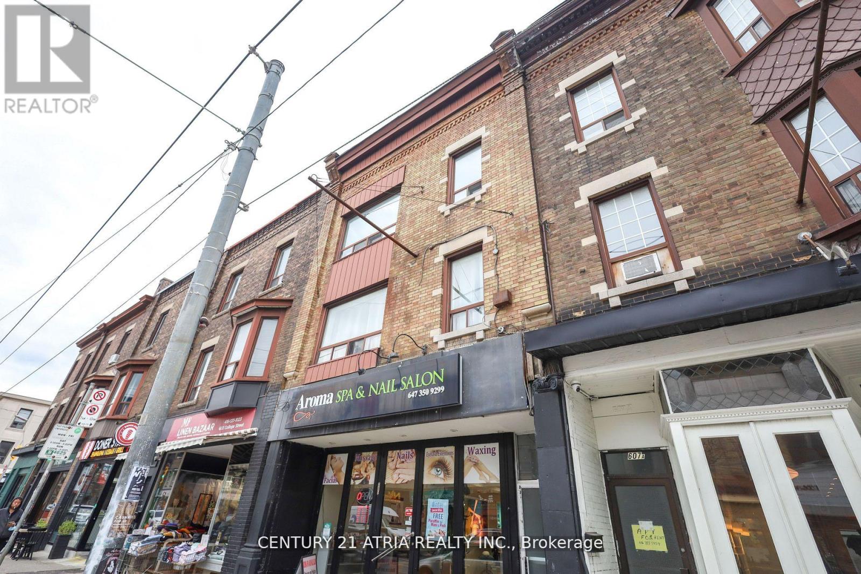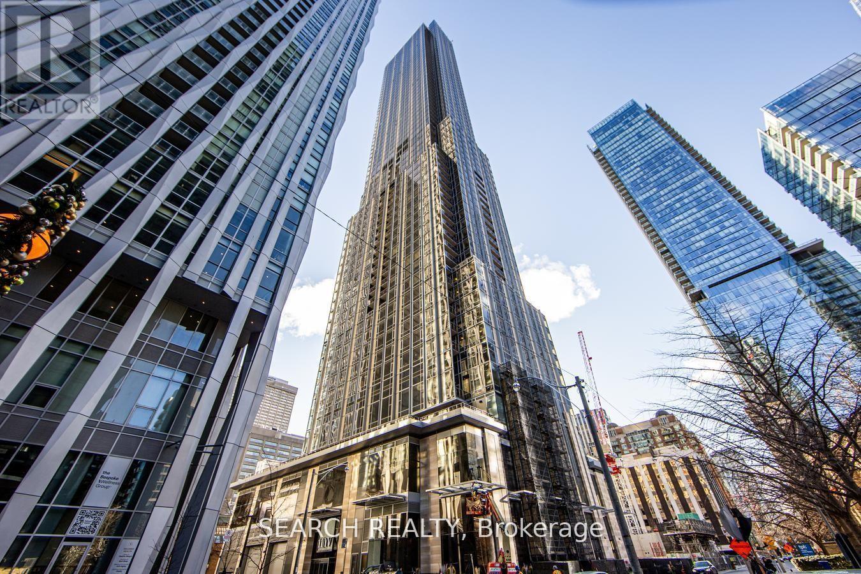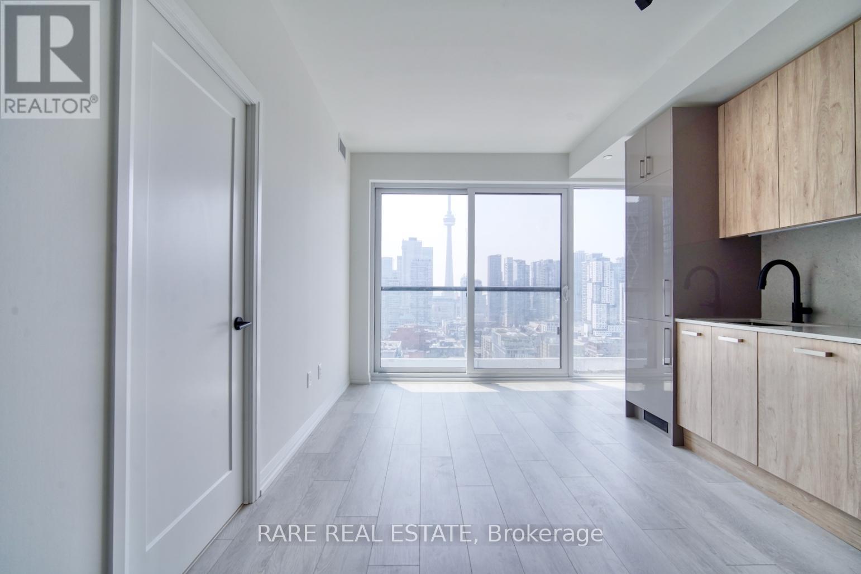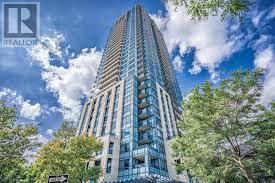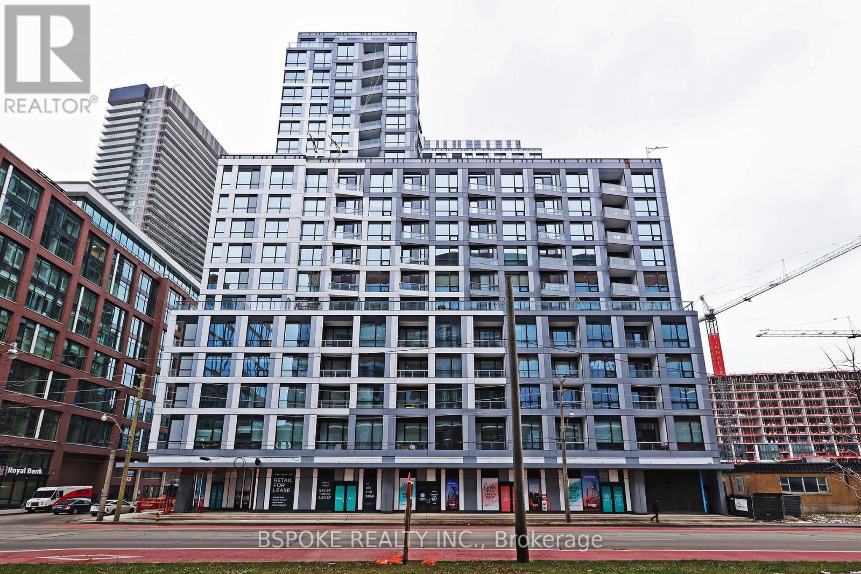11646 Tecumseh Road East Unit# A2
Windsor, Ontario
Welcome to Banwell Court by Horizons Group - East Windsor's newest apartment development with modern design, premium finishes & an unbeatable location. This 981 sq ft unit features a bright, open layout with a spacious kitchen, living/dining area, primary bedroom with walk-in closet & ensuite, second bedroom, full bathroom, in-suite laundry & mechanical room. Finished with luxury vinyl flooring & stainless steel Whirlpool appliances. Internet is included in the rent. Sub-metered utilities for cost control & energy-efficient geothermal heating/cooling to reduce monthly bills. Storage lockers available for purchase. Amenities include garbage chutes on each floor & 3 common rooms on the main level: gaming room, fitness room & party room—each with its own outdoor patio. Steps from restaurants, grocery stores, clinics, pharmacies, banks, shopping centres & top-rated schools. Multiple units of this model are available, Starting at $2,300/month plus utilities. Flexible options are available where utilities, internet, and furnishing can be included for an additional fee. Move-in incentives available, including 1–2 months free (conditions apply). Contact us for more information. (id:50886)
Manor Windsor Realty Ltd.
1989 Wyandotte Street West Unit# 704
Windsor, Ontario
Fully Furnished 2 Bed · 1 Bath! Special Offer: Move in now and get your first month FREE (discount spread over 8 months. This fully furnished, all-inclusive 2-bedroom, 1-bathroom apartment is move-in ready and just a 2-minute walk from the university. Bright, sunlit living areas and high ceilings create a welcoming, comfortable space. Apartment Features: Fully furnished and all-inclusive (no extra utility costs) Modern kitchen with appliances and sleek countertops, Stylish bathroom with luxurious soaker tub, spacious and sunlit bedrooms. Private balcony. Newly renovated with contemporary finishes. Onsite Laundry and Onsite Parking available. Secure Building, professionally managed by Richmond Property Management in prime downtown location, steps from dining, shopping, and the riverfront. Contact us today to schedule your viewing—this rare opportunity won't last long! (id:50886)
Jump Realty Inc.
762 Victoria Avenue
Windsor, Ontario
Looking for a Great Investment Opportunity? This charming and spacious 2-storey home is nestled in a quiet neighborhood and zoned CD1.3, allowing for both residential and commercial use. The main level features a spacious kitchen, open-concept living and dining areas, and convenient main-floor laundry. Upstairs offers four comfortable bedrooms and a full bath. The lower level includes a self-contained unit with a separate entrance, full kitchen, bedroom, and laundry — perfect for rental income or extended family. Enjoy the cozy backyard and easy access to schools, parks, and transit. (id:50886)
Exp Realty
1208 - 188 Cumberland Street
Toronto, Ontario
* An Elevated Standard Of Luxury Rises Above All In The Heart Of Toronto's Coveted Yorkville Neighbourhood * At Cumberland St & Avenue Rd * Cumberland Tower Offers Residents A Lifestyle Of Seductive Glamour & World-Class Elegance Right At Your Door * This Luxurious 1 Bedroom+Den Offers Expansive Wall To Wall & Floor To Ceiling Windows * Engineered Laminate Plank Floors * Custom-Designed Kitchen Cabinetry With Stone Counters & Built-In * Integrated Miele Appliances * (id:50886)
Rare Real Estate
1801 - 2 Anndale Drive
Toronto, Ontario
Luxurious Hullmark Tridel Bldg (Corner Of Yonge & Sheppard), Direct Access To Yonge & Sheppard Subway Lines. Spacious 1 Bedroom Unit, Open Concept Living/Dining & Kitchen Area. Great Amenities; 24 Hr Concierge, Fitness Centre, Sauna, Whirlpool, Theatre Room, Bbq Patio Area. Walking Distance To Shops & Restaurants. (id:50886)
Condowong Real Estate Inc.
4606 - 386 Yonge Street
Toronto, Ontario
Spacious And Bright 1 Bed + 1 Bath, with Soaring Unobstructed 46th Floor City Views @ Aura at College Park. 518sf, 9' Ceilings, Floor-To-Ceiling Windows. Amenities Include Outdoor Terrace with BBQs, Party Room, Cyber-Lounge, Billiards Room, Guest Suites, 24Hr Security. Direct Access To TTC Subway. Walk Score 100 - Steps/Mins To Planet Fitness, Starbucks, Farm Boy, Rexall, LCBO, Banks, Restaurants, Bars, Shopping, Entertainment, Eaton Centre, Vibrant Yonge St, Everything. Walk to U of T, TMU (Ryerson), Bay St Financial District, Hospital District, More. (id:50886)
Forest Hill Real Estate Inc.
3 - 605 College Street
Toronto, Ontario
Stunning Newly Renovated Upper Level Unit In The Heart Of Little Italy! Private Entrance, 2 Bedroom Plus Den, With A Huge 3 Pc Bathroom And Your Very Own Spa-Like Shower. Beautiful Modern Kitchen With Private In Suite Laundry. Many Windows For Natural Daylight. This Unit Has it All Including An Outdoor Space/Terrace (id:50886)
Century 21 Atria Realty Inc.
1503 - 11 Yorkville Avenue
Toronto, Ontario
Welcome to 11 Yorkville, a prestigious address in one of Toronto's most vibrant neighbourhood. Perched on the 15th floor, this stunning 2-bedroom, 2-bathroom condo offers North and West-facing views, an elegant design, and premium finishes. The thoughtfully designed layout ensures both privacy and functionality, with bedrooms strategically located on opposite sides of the unit. The bright, open-concept living space features floor-to-ceiling windows, bathing the home in natural light, while the gourmet kitchen is a culinary masterpiece. Outfitted with top-of-the-line Miele appliances, a wine fridge, and ample storage, it's the perfect setting for both cooking and entertaining. The luxurious, hotel-inspired bathrooms add a touch of indulgence, with a walk-in shower in the ensuite and a deep soaker tub in the second bath. A dedicated media nook provides the perfect space for your work-from-home needs, combining practicality with style. Living at 11 Yorkville means having the best of the city at your doorstep. Steps away, you'll find the soon-to-be-completed Sweat and Tonic fitness and wellness facility, indoor/outdoor swimming pool and hotspots like Eataly and Mandy's Salad. Across the street, indulge in the refined atmosphere of d|bar at the Four Seasons. Enjoy Yorkville's renowned luxury boutiques, artisanal shops, and cultural landmarks like the Royal Ontario Museum and The Royal Conservatory of Music. With Bloor-Yonge Station just steps away, you'll have seamless access to the rest of Toronto. Whether it's fine dining, luxury shopping, or world-class cultural experiences, Yorkville has it all. Discover the perfect blend of sophistication, convenience, and luxury at 11 Yorkville - your dream home awaits. (id:50886)
Search Realty
A209&a209a - 16 Mallard Road
Toronto, Ontario
A Turn-Key Commercial Food Court Unit Including All Existing Kitchen Equipment And Appliances (Added Value) Located In A High-Traffic Strip Within Banbury's Most Sought After Prime Location. Ideal For End-Users Or Investors Looking To Invest In A Well Established Plaza Surrounded By 700+ Businesses And Vibrant Upscale Neighborhoods. The Sale Includes The Property And Kitchen Chattels (Stove, Oven, Commercial Hood Range, Grill etc.) Only, Not The Existing Business. Property Consists Of 2 Commercial Units (A209 & A209A) Consolidated Into 1 Spacious Unit Sold Together. Take Advantage Of This Rare Opportunity And Secure A Prime Spot In One Of Toronto's Busiest Commercial Hubs. (id:50886)
Royal LePage Connect Realty
2409 - 280 Dundas Street W
Toronto, Ontario
Welcome to this brand new 2 bedroom unit at Artistry Condos! This south facing unit has one of the best views of Toronto's skyline and it offers unbelievable natural light with floor-to-ceiling windows. Perfect for young professional, hospital workers, and students. Stylish and luxurious kitchen and bathrooms finishes. Building features modern luxuries like keyless entry to the building and the unit and top of the line amenities. Steps from University of Toronto, OCAD, TMU (formerly Ryerson), AGO, Hospitals, Chinatown, Financial District, and TTC access. (id:50886)
Rare Real Estate
#3303 - 181 Wynford Drive
Toronto, Ontario
Luxury Living at the Signature Penthouse series Executive Suite at Tridel's Accolade Condos, Breathtaking unobstructed views across Toronto, 10ft ceilings, granite counters, Hardwood flooring, Large rooms, Two balconies, Very central location, Minutes to downtown, Steps to TTC, New Lrt opening soon, Surrounded by parks and trails, Shopping, DVP, Great amenities, 24Hr Concierge, Sauna, Billiards, Gym, Access (fee) to hotel services including pool. Includes 2 side by side parking spots and 1 Locker. AAA Tenants only. (id:50886)
Right At Home Realty
927 - 15 Richardson Street
Toronto, Ontario
Live steps from Sugar Beach in this well-planned 2-bedroom, 2-bath condo with parking at 15 Richardson St #927. A private entry hallway creates welcome separation before the suite opens into an inviting open-concept living/dining area with southwest light and a Juliette balcony. The kitchen delivers a polished, modern look with European-style flat-panel cabinetry, under-cabinet lighting, soft-close hardware, composite stone counters and backsplash, and an integrated appliance package including a built-in fridge with bottom freezer, smooth cook-top, convection oven, panelled dishwasher and microwave hood-fan. Both bedrooms are fully enclosed with real doors, and the second bedroom works easily as an office, guest room or fitness space. Two full baths, in-suite front-loading laundry and secure card-access parking round out the essentials. The building offers 24/7 concierge and security, a fitness centre, yoga studio, co-working spaces, a boardroom and a shared rooftop terrace with BBQ. All of this in a south core location that puts the waterfront, lakefront trails, St Lawrence Market, restaurants, transit and quick highway access within easy reach. (id:50886)
Bspoke Realty Inc.

