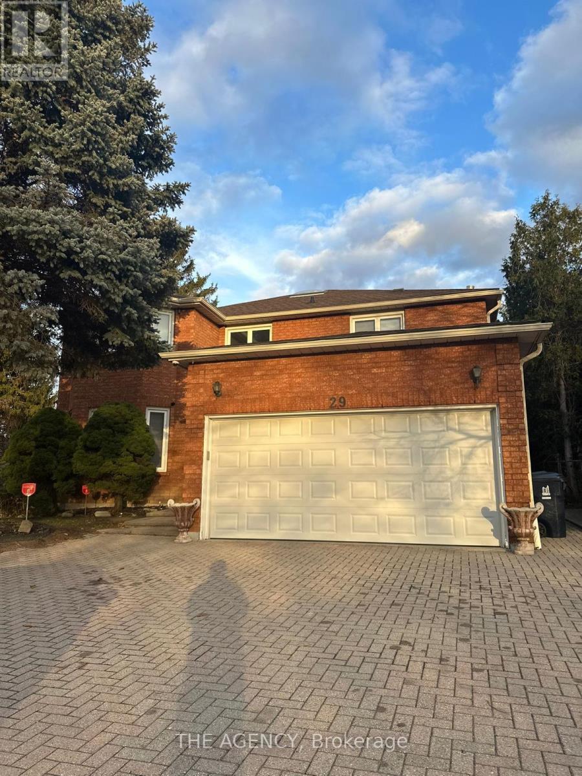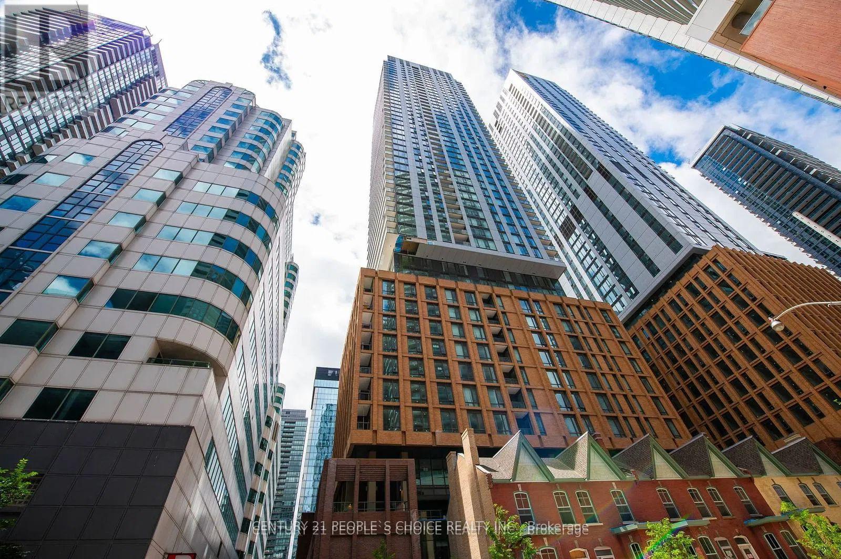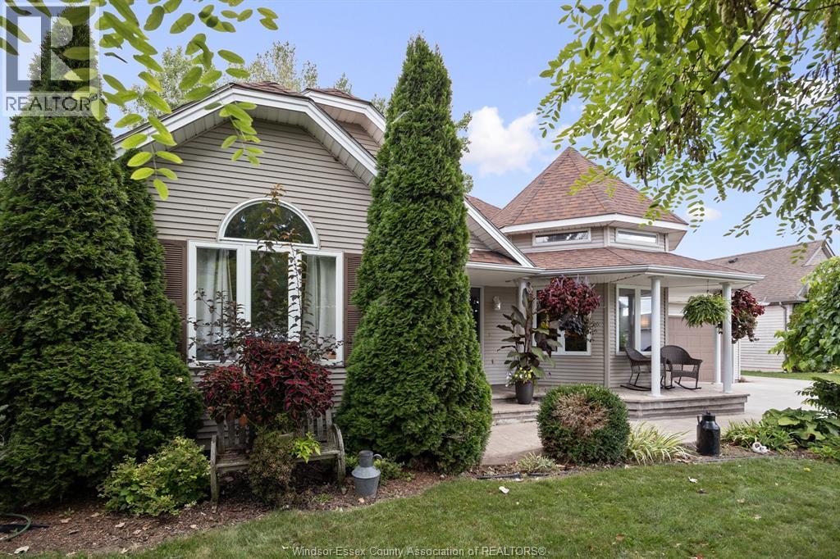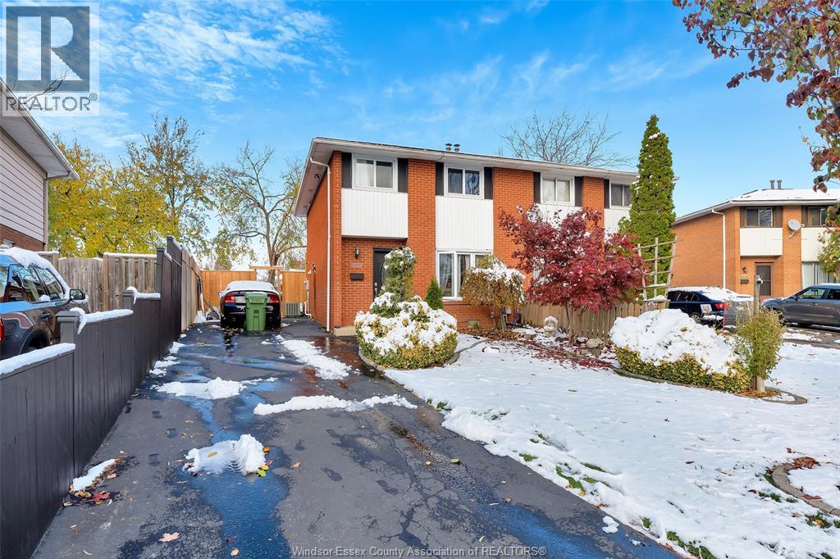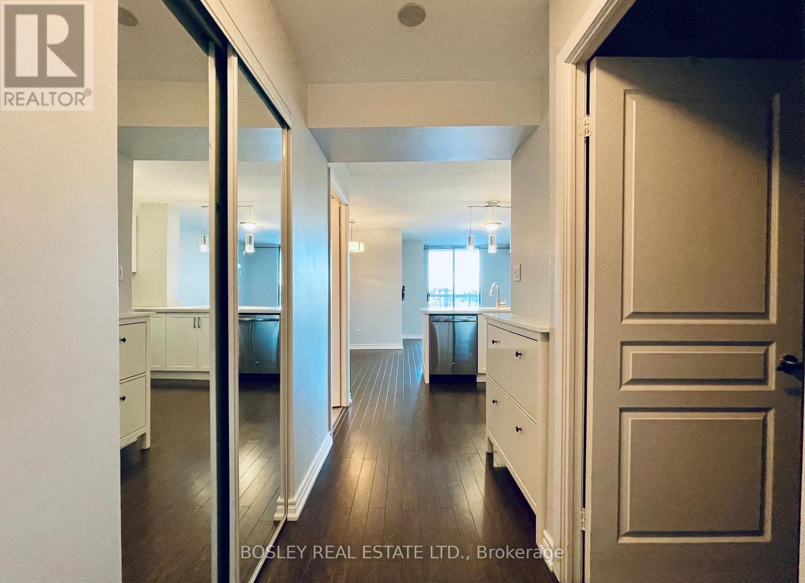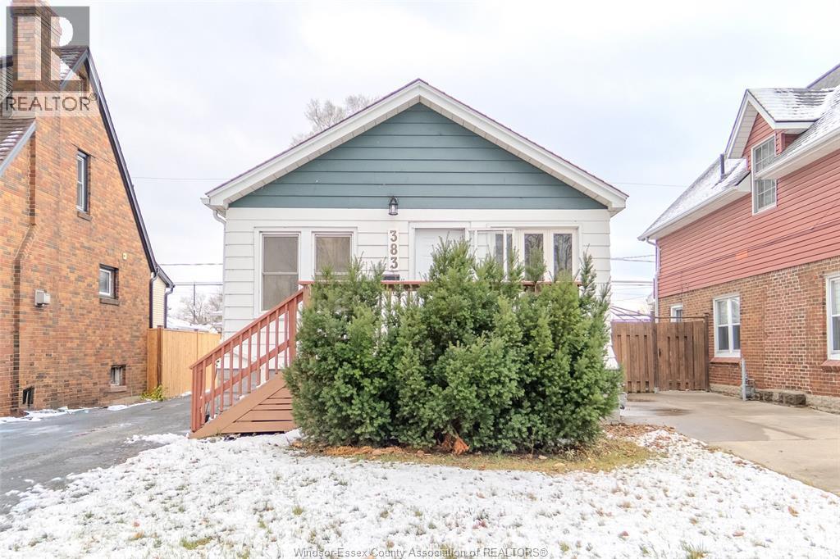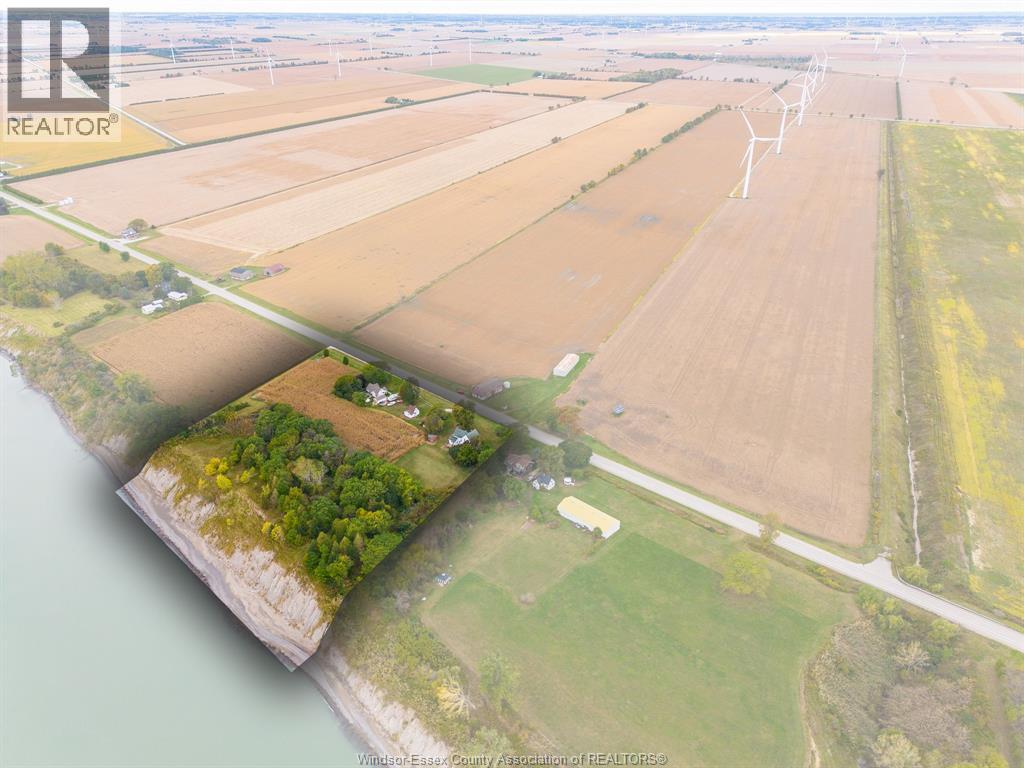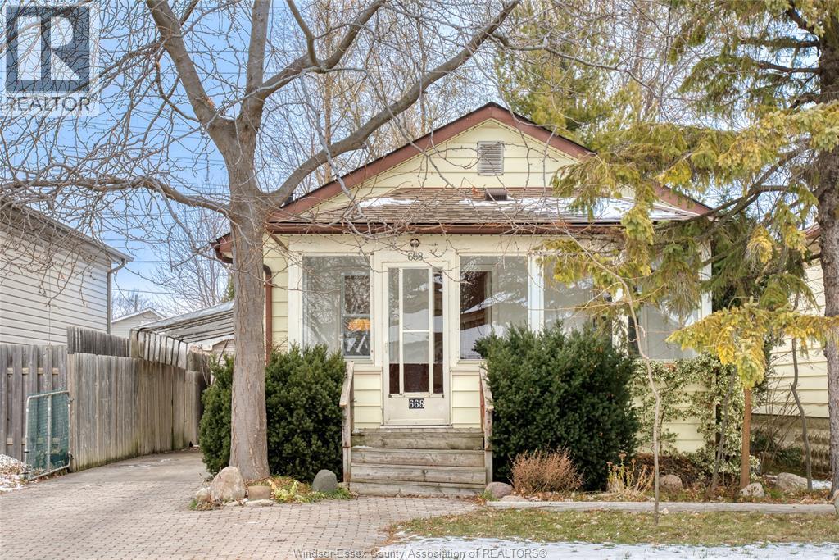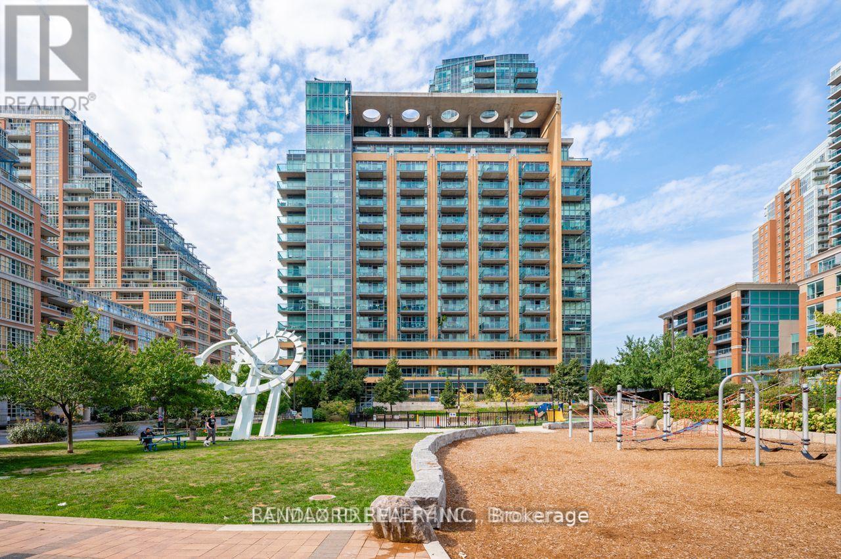878 West Shore Boulevard
Pickering, Ontario
This bright and beautifully updated legal two-bedroom plus den basement apartment features a separate private entrance and a highly functional layout, with the den large enough to be used as a third bedroom or home office. The unit boasts new windows, modern flooring, renovated bathrooms, updated kitchen appliances, stylish pot lights, and convenient ensuite laundry.Enjoy ample storage space and private driveway parking for added comfort. Ideally located right at a bus stop and just 4 minutes from the Pickering GO Station and Pickering Town Centre, commuting and shopping are effortless. Nestled in a quiet, friendly, and family-oriented neighbourhood, this home is perfect for families, couples, and young professionals. Plus, unwind with evening strolls to the lake, just a short walk away, along with nearby parks and beaches-bringing nature right to your doorstep (id:50886)
Avion Realty Inc.
29 Moeller Court
Toronto, Ontario
Discover your new home in this bright and spacious 2-bedroom, 1-bathroom walk-out basement in the heart of Scarborough. With large windows and direct access to the yard, the suite feels airy and open, yet offers excellent privacy and comfort. The generous living area is perfect for relaxing or entertaining, and both bedrooms are well-sized to accommodate a variety of setups. Close To All Amenities, Easy Access To Parks, Shopping, Schools, Minutes To Hwy 401, Uof T, Centennial College, and Go Station For Easy Commute. (id:50886)
The Agency
602 - 8 Widmer Street
Toronto, Ontario
Welcome to your stylish and fully furnished oasis at 8 Widmer St unit 602! This modern unit offers the perfect blend of comfort and convenience, featuring contemporary furnishings and all the essentials for easy living. Enjoy the vibrant city life right at your doorstep, with top attractions, dining, and entertainment just moments away. Don't miss this opportunity to experience urban living at its finest - inquire now and make this your new home sweet home! (id:50886)
Century 21 People's Choice Realty Inc.
A209&a209a - 16 Mallard Road
Toronto, Ontario
A Turn-Key Commercial Food Court Unit Including All Existing Kitchen Equipment And Appliances (Added Value) Located In A High-Traffic Strip Within Banbury's Most Sought After Prime Location. Ideal For End-Users Or Investors Looking To Invest In A Well Established Plaza Surrounded By 700+ Businesses And Vibrant Upscale Neighborhoods. The Sale Includes The Property And Kitchen Chattels (Stove, Oven, Commercial Hood Range, Grill etc.) Only, Not The Existing Business. Property Consists Of 2 Commercial Units (A209 & A209A) Consolidated Into 1 Spacious Unit Sold Together. Take Advantage Of This Rare Opportunity And Secure A Prime Spot In One Of Toronto's Busiest Commercial Hubs. (id:50886)
Royal LePage Connect Realty
4003 - 55 Bremner Boulevard
Toronto, Ontario
*** FURNISHED + HIGH SPEED INTERNET****Stunning 1+1 Bedroom Waterfront Condo with CN Tower View Families-Perfect for Couples or Small Welcome to your dream home in one of Toronto's most desirable waterfront communities, just steps from the iconic Scotiabank Arena. This beautifully furnished 1+1 bedroom condo offers breathtaking views of the CN Tower, making it the perfect space for couples or a family of three. Enjoy a vibrant, lively atmosphere with access to world-class amenities right at your doorstep With a short walk to the subway, coffee shops, Longo's, Shoppers Drug Mart, LCBO, top-tier restaurants, and more, you'll have everything you need to make daily life convenient and exciting. Plus, the PATH system, banks, and shopping are all within easy reach.1+1 Bedroom condo with CN Tower views Fully furnished, move-in ready Steps to Scotiabank Arena, subway, and all amenities Vibrant, lively neighborhood with coffee shops, restaurants, and shopping Access to the PATH, banks, and more This condo is designed for comfort, featuring a modern layout and stylish furnishings throughout. The building provides a fantastic environment for those who love the energy of downtown living while being able to relax in a peaceful, well-appointed space. (id:50886)
Homelife Landmark Realty Inc.
68 Willow Beach Road
Amherstburg, Ontario
Charming 3-bedroom home in Amherstburg! Featuring 2 bedrooms up, 1 down, this open-concept design boasts soaring 12-ft ceilings in the living room with a stunning 3-sided gas fireplace. Enjoy a jet tub in the main bath plus a finished family room in the basement with an additional 2-piece (shower rough-in). The outdoor space is an entertainer's dream with a beautiful inground pool (2019), gazebo, and covered rear porch. Concrete drive, gas heating, central air, and great curb appeal complete this must-see property! Located right across the street from Lake Erie! (id:50886)
RE/MAX Capital Diamond Realty
9430 Ryerson
Windsor, Ontario
REQUEST VIDEO TOUR BY EMAIL TO MARYHROVAT@REMAX OR TEXT 519-980-1734. HERE'S AN UPDATED 3 BEDROOM SEMI-DETACHED HOME IN FOREST GLADE. THE MAIN FLOOR FEATURES LAMINATE, CERAMIC, AND A BEAUTIFUL KITCHEN WITH BUILT-IN MICROWAVE AND PATIO DOORS LEADING TO A DECK WITHIN A FENCED YARD. UPSTAIRS YOU'LL FIND 3 BEDROOMS WITH OVERHEAD LIGHTING, CLOSETS AND BIRCH-TONE LAMINATE FLOORING. THE BASEMENT IS FINISHED IN CERAMIC TILE & OFFERS A FAMILY ROOM & 3 PC UPDATED BATHROOM. ROOF INSTALLED IN 2019 & SUMP PUMP UNDER STAIRS INSTALLED CIRCA 2018. THE BASEMENT ALSO HAS A BACKFLOW VALVE. FURNACE & AC INSTALLED IN 2010. LONG DRIVEWAY ACCOMODATES 3 CARS. ALL MEASUREMENTS & DATES ARE APPROXIMATE. (id:50886)
RE/MAX Preferred Realty Ltd. - 584
807 - 323 Richmond Street E
Toronto, Ontario
A refined residence tailored for the urban dweller who craves style, substance, and space - all in one. This thoughtfully updated 900+ square foot suite is the definition of function meets finesse, offering three distinct rooms, each complete with closets and proper doors (hello, work-from-home options!). Two full bathrooms - both with deep soaker tubs - adding a dose of spa-like serenity to your day-to-day. The suite's open-concept layout flows intuitively from one space to the next, making every square inch feel intentional. The updated kitchen features sleek stainless steel appliances, while not one but two balconies offer a rare indoor-outdoor living experience. Step out directly from the primary suite for a morning coffee or a late-night wind-down with skyline views. Let's talk lifestyle: The Richmond is one of the city's best-kept secrets - impeccably managed, with amenities that rival boutique hotels. Think rooftop terrace with BBQs and a hot tub, a full gym, concierge, and enviable communal spaces that elevate everyday condo living. Step outside and you're moments from everywhere you want to be. Stroll 10 minutes to the storied Distillery District - all cobblestones, galleries, and warm croissants. Head west to St. Lawrence Market for the best local eats, or north to Yonge Street for endless shopping and entertainment. Plus, if you're leaving town, you're a quick 3-minute zip to the DVP or 5 minutes to the Gardiner. In short? All access, zero compromises. (id:50886)
Bosley Real Estate Ltd.
383 Laporte Avenue
Windsor, Ontario
Start the new year in a home that truly enhances your lifestyle. This freshly updated Riverside gem offers peaceful, comfortable living with three cozy bedrooms and a single detached garage. Ideally situated just steps from the Ganatchio Trail, it conveniently places you moments from shopping, schools, parks, and transit. Discover the perfect blend of serenity and accessibility—your next chapter begins here. (id:50886)
Kw Signature
3844/3848 Talbot Trail
Merlin, Ontario
Unique opportunity! A2 & M3 zoned parcel with two non-inhabitable former residential buildings and one workshop. Property being Sold As Land Value Only. No access to homes. Ideal site for future industrial or agricultural use, subject to municipal approvals. Buyer to verify all zoning and permitted uses. (id:50886)
Jump Realty Inc.
668 South Pacific
Windsor, Ontario
A TRULY WELL MAINTAINED AND CARED FOR HOME. THIS PROPERTY OFFERS 2BDRMS, 1BTH LARGE FAMILY/AND EATING SPACE OFF OF THE KITCHEN AREA. MAIN FLOOR LAUNDRY, QUAINT REAR YARD DECK AND OVERSIZED 1.5 CAR GARAGE/WORKSHOP WITH AN ENGINE HOIST. PERFECT FOR CAR ENTHUSIASTS. CLOSE TO SHOPPING AND MANY AMENITIES. (id:50886)
Deerbrook Realty Inc.
203 - 69 Lynn Williams Street
Toronto, Ontario
Vacant move in ready professionally managed east-facing unfurnished suite directly overlooking Liberty Village Park from a wide private balcony! Larger than the average one bedroom suite, the layout features a peninsula kitchen with breakfast bar overlooking open concept living room, corner den/office space, and bedroom that opens towards the park. Features and finishes include vinyl plank flooring throughout, stone countertops, laundry centre in bathroom, stainless steel appliances, tile backsplash, undermount steel sink, quiet and convenient second floor placement overlooking park, suite controlled heating and cooling. || Appliances: fridge, electric stove, range exhaust, dishwasher, washer, dryer. || Utilities: tenant pays electricity. || Parking and locker not included. || Building amenities: refer to listing images (id:50886)
Landlord Realty Inc.


