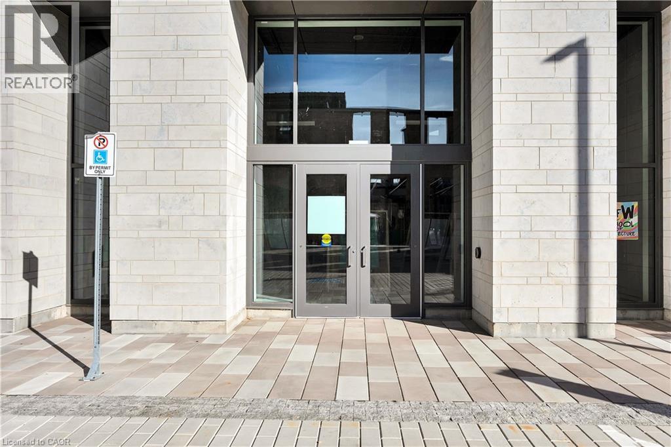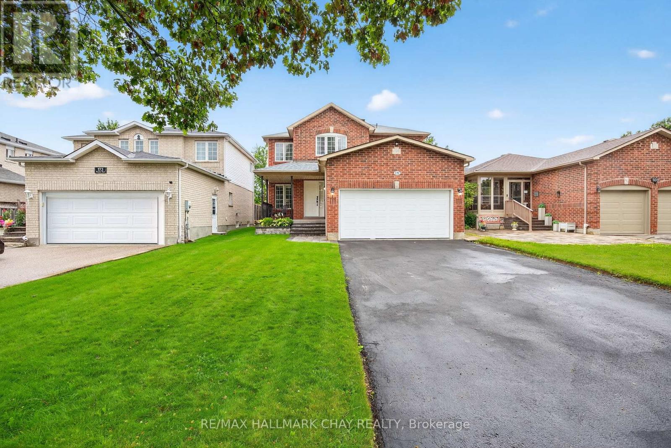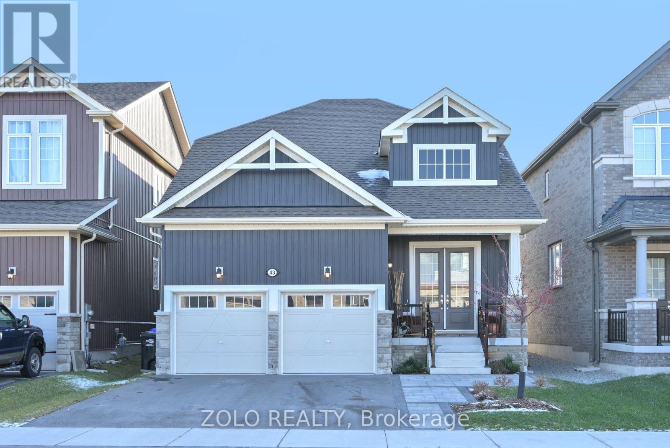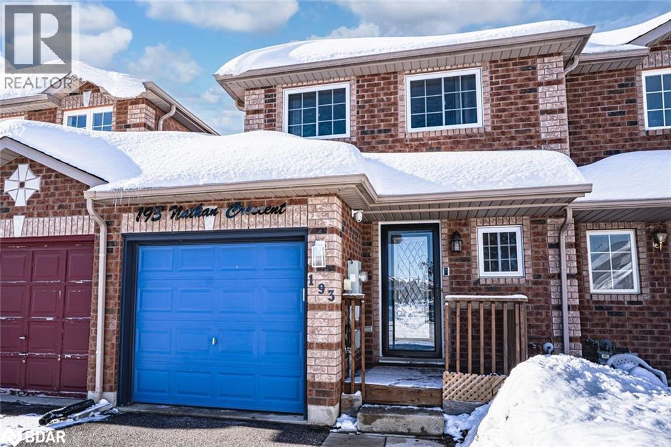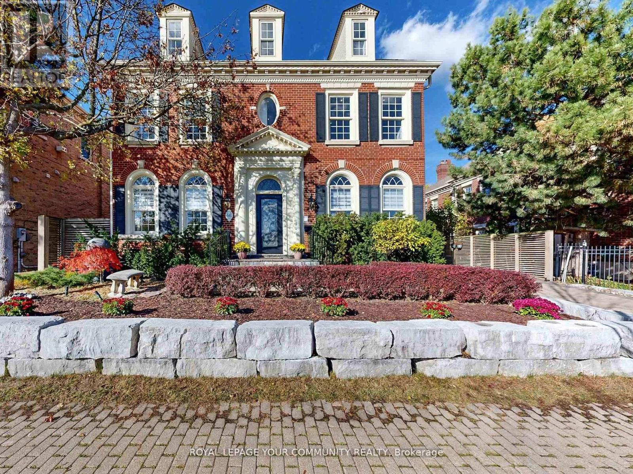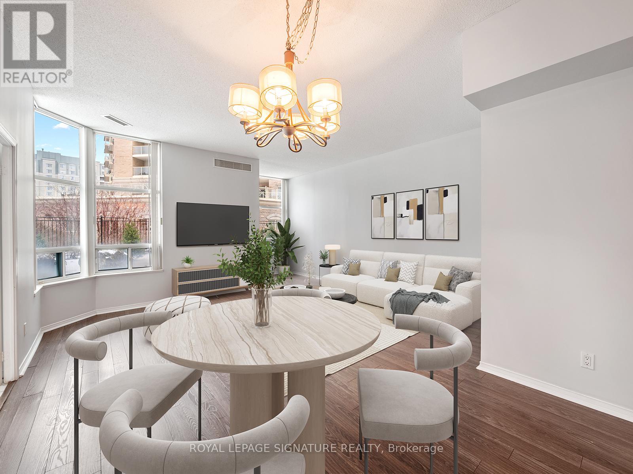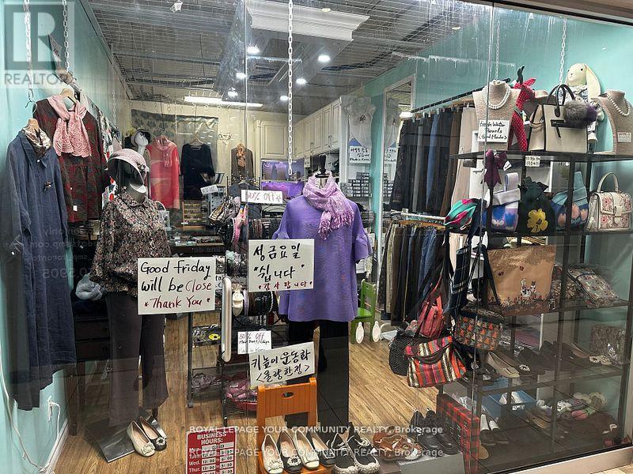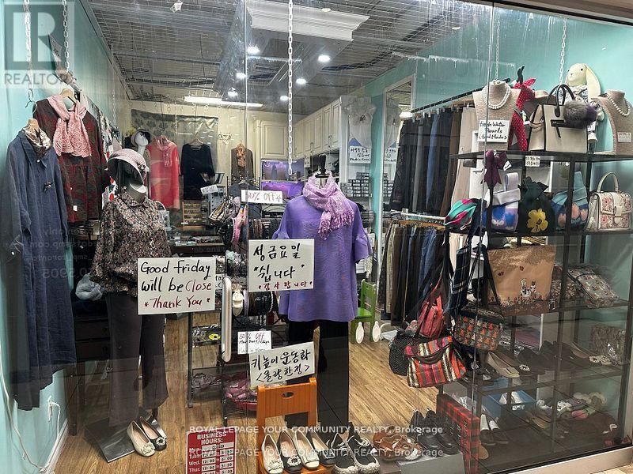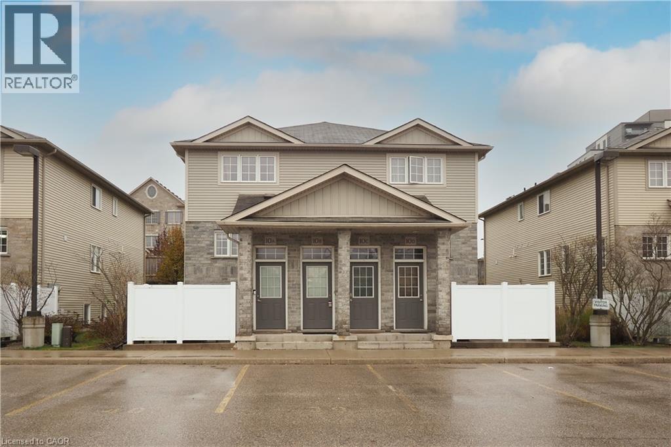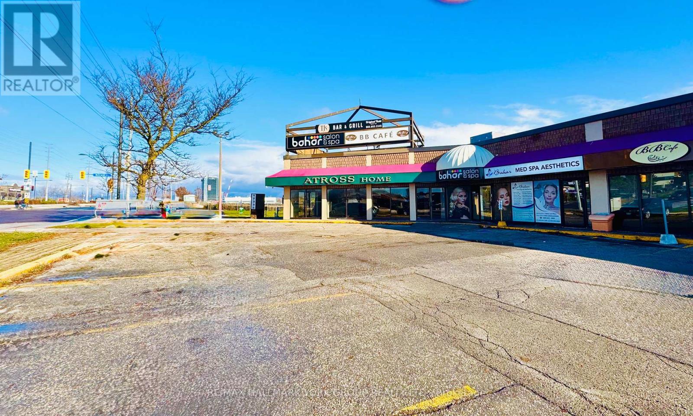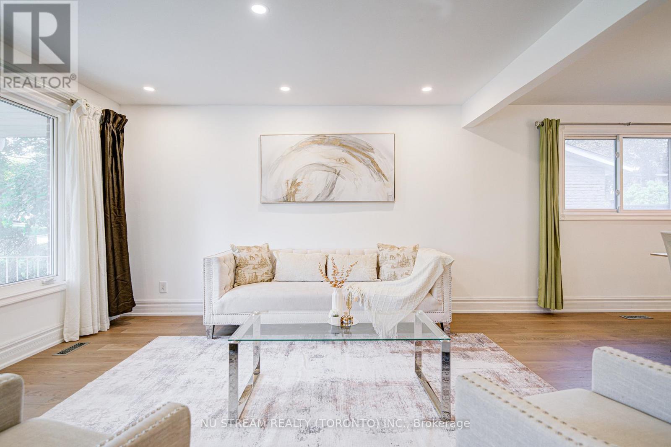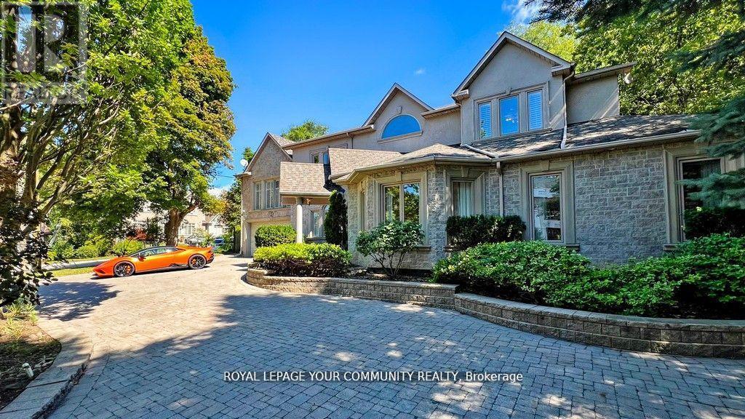50 Grand Avenue S Unit# 102
Cambridge, Ontario
Welcome to the Gaslight District in Cambridge, where you'll discover the ideal commercial space for your business in one of the region’s most vibrant locations. This one-story property, with an option for a mezzanine, offers endless possibilities for customization across 1,715 square feet to suit your specific needs. Situated in a high-traffic area, the Gaslight District features over 400 condominiums on-site, as well as three amazing restaurants, office tenants, and retail shops. With thousands of visitors frequenting the area on both weekdays and weekends, this location is a must-consider for any business looking to capitalize on foot traffic and exposure. Flexible on occupancy, this space comes with the potential for tenant improvement (TI) incentives, including a free rent period to help ease your transition. With its open layout, you have the creative freedom to design the ideal setup for your business. Ample parking, easy accessibility, and proximity to local amenities make it an excellent choice for commercial offices or retail ventures. Additionally, you can easily access the downtown area via the pedestrian bridge, enhancing convenience for both employees and clients. This is your opportunity to join this highly desired location and take advantage of its numerous options for different types of businesses. Schedule a viewing today and explore how this prime location, along with exciting incentives, can elevate your business to the next level. Your next successful venture awaits. (id:50886)
Corcoran Horizon Realty
171 Brucker Road
Barrie, Ontario
Welcome To 171 Brucker Road, A Beautifully Renovated 4-Bedroom, 3-Bathroom Home Situated In Barrie's Vibrant South End! Full Of Charm And Thoughtful Upgrades, This Bright & Inviting Home Offers Future Income Potential With A Partially Finished Basement. Step Inside To A Freshly Painted Interior, Stylish New Flooring & A Stunning Hardwood Staircase That Sets The Tone. Enjoy Cooking & Entertaining In The Updated Kitchen Featuring Modern Stainless Steel Appliances & A Spacious Centre Island. The Bathrooms Have Been Tastefully Renovated With Sleek, Contemporary Finishes, While The Generously Sized Primary Bedroom Offers A Walk-In Closet With Custom Built-In Storage You'll Absolutely Love. Step Outside To Your Own Private Retreat Complete With An Above-Ground Pool, Hot Tub & Outdoor Storage, Perfect For Year-Round Relaxation & Fun. A Brand-New Interlock Walkway Enhances The Front Entrance. Ideally Located Just Minutes From Top-Rated Schools, Parks, Shopping Centres, Public Transit & Highway 400, This Home Seamlessly Combines Quality Renovations With A Prime, Family-Friendly Location. (id:50886)
RE/MAX Hallmark Chay Realty
43 Simona Avenue
Wasaga Beach, Ontario
+++Welcome Home+++ To This Fully Finished 2 Plus 1 Bedroom 3 Year Old Raised Bungalow In An Upscale Family Friendly Neighborhood Just A Short Walk To The Beach, There Is A Park At The End Of The Street, A Short Drive Into Collingwood, Offering A 40 x 168 Foot Deep Large Pool Sized Backyard, Open Concept Main Floor Of Home Features 9 Foot Ceilings, Living Area With Cozy Electric Fireplace, A Large Eat In Kitchen With Walkout To Deck, Back Yard Is Fenced, 18x8 Foot Shed, Main Floor Primary Bedroom With 4 PC Ensuite And A Second Bedroom, Main Floor Laundry Just Inside The Entrance To The 2 Car Garage, Downstairs You Will Find A Bright Basement With Larger Than Normal Windows, Luxury Vinyl Plank Flooring, Recreation Room With A Wet Bar, 3rd Bedroom, A 3PC Bath And An Office, There Is Also Loads Of Storage. Just Move In And Enjoy!! (id:50886)
Zolo Realty
193 Nathan Crescent
Barrie, Ontario
SOUTH BARRIE TOWNHOME FEATURING BRIGHT SPACES, WARM CHARACTER, & A WALKABLE LOCATION YOU’LL LOVE COMING HOME TO! You’ve scrolled through plenty of listings, but 193 Nathan Crescent feels different; it’s the kind of home that makes you want to kick off your shoes and stay awhile. The moment you step inside, it feels like home — bright, spotless, and filled with warmth and care. The kitchen is the heart of it all, with warm wood cabinetry, a tongue-and-groove ceiling, and a wide pass-through that keeps the cook connected to the conversation. The living room is flooded with natural light and opens through sliding doors to a fenced backyard featuring a deck with a hardtop gazebo and privacy fencing, a charming two-storey wooden playhouse, and garden beds that bring the space to life. Head upstairs to find a relaxing primary retreat with a walk-in closet and semi-ensuite access, along with a versatile second bedroom ideal for guests or a home office. The partially finished lower level adds even more flexibility with a third bedroom and plenty of space to shape to your needs. Additional highlights include an attached garage, driveway parking for two more vehicles, and an updated air conditioner (2025). No car? No problem. You can walk to schools, parks, trails, playgrounds, the library, and Heritage Square at Yonge and Big Bay Point for groceries, restaurants, shops, and everyday essentials. This is a #HomeToStay that fits your life, your routine, and everything you love about South Barrie. (id:50886)
RE/MAX Hallmark Peggy Hill Group Realty Brokerage
68 Regent Street
Richmond Hill, Ontario
Stunning Stately Georgian Colonial. Experience timeless elegance in this beautifulVictorian-inspired estate. A True Jewel of Mill Pond, perfectly situated on one of the widest,most private lots in the area, surrounded by mature trees and lush landscaping. Approximately5,300 sq. ft. of total luxury living space, this residence seamlessly blends heritage charmwith modern sophistication. The grand main floor features 10-ft ceilings with exquisitemouldings, premium flooring, and a luxuriously updated chef's kitchen with top-of-the-linestainless steel appliances. Tall windows on all sides of the house let in bright natural light.Fresh paint throughout the house. Pot lights on every level. Every detail has been meticulouslycurated to create a warm yet refined living environment. Upstairs, the double-door primarysuite impresses with an exquisite private balcony, his & hers custom closets featuring tallmirrors and a built-in vanity, and a spa-inspired ensuite with a walk-in shower, whirlpoolbathtub, and heated floors. Smart toilets and heated flooring in several bathrooms.Custom-designed closets throughout the house. The finished basement with a separate entranceoffers a versatile space complete with laminate flooring, ideal for an extended family,recreation, or income potential. Professionally landscaped grounds and a private interlockdriveway enhance this property's curb appeal and exclusivity. The backyard features a gorgeousinterlock patio with pot lights and fans. Truly one of Mill Pond's finest offerings, a rareblend of classic architecture, luxury finishes, and modern comfort. (id:50886)
Royal LePage Your Community Realty
102 - 5 Emerald Lane
Vaughan, Ontario
Welcome to 5 Emerald Lane #102. This bright and spacious 1 bedroom, 1 bath condo offers 860 sq.ft of functional living space with 10 foot ceilings. This ground floor suite provides a home like feel with a large private terrace, unobstructed North Eastern exposure and peaceful garden, outdoor pool, and library views. There are walk outs from both the kitchen and the bedroom, creating an easy indoor outdoor flow. The layout offers generous room sizes and excellent natural light throughout the day. Located in a well managed building with great amenities and close to transit, parks, shops, and everyday conveniences. (id:50886)
Royal LePage Signature Realty
#256 - 7181 Yonge Street
Markham, Ontario
Shops On Yonge* Complex @ Yonge/Steeles **Price to Sale** One of the Unique location at the Second Floor, Finished Unit. Part Of Indoor Retail W/Shopping Mall, Bank, Supermarket, Restaurants & Directly Connected To 4 High Rise Residential Towers, Offices & Hotel. Location For Retail Or Service Business. Ample Surface & Visitor Underground Parking. Close To Public Transit, Hwy & Future Subway Extension. (id:50886)
Royal LePage Your Community Realty
#256 - 7181 Yonge Street
Markham, Ontario
** World On Yonge ** Complex At Yonge/Steeles* Finished Unit, Ready to start your Business/Prime location, Part Of Indoor Retail With Shopping Mall, Bank, Supermarket, Restaurants & Directly Connected To 4 High Rise Residential Towers, Offices & Hotel. Location For Retail Or Service Business. Ample Surface & Visitors Underground Parking. Close To Public Transit, Hwy & Future Subway Extension. Ready To Start Your Business At Great Prices. (id:50886)
Royal LePage Your Community Realty
240 Westmeadow Drive Unit# 10b
Kitchener, Ontario
Luxurious Townhouse Condo in Highly Sought-After KW Location! This meticulously maintained, 3-bedroom, 2-bathroom, 2-storey townhouse condo offers incredible value and a sophisticated, stress-free lifestyle. Prepare to be captivated by this stunning residence. With over 1,450 square feet of living space, this home is ideal for modern families and individuals. The Heart of the Home features an open-concept, spacious eat-in kitchen with a walk-out to a private, generous deck, dining area and living room. The main level is complete with a 2-piece powder room, a laundry/utility room and storage closet. The upper floor features three bright bedrooms with large closet spaces and a 4-piece bath. Five appliances are included with the sale. The very low monthly condo fee covers snow removal and landscaping, giving you back your time to enjoy the things that matter most. One assigned parking space is included, plus there is plenty of additional parking available. The complex also features a kids' playground for your family to enjoy. Situated in a superb location, you are steps away from every amenity imaginable at The Boardwalk at Ira Needles, including groceries, shops, restaurants, LCBO, theatre, fitness centers, medical centers, and more. Plus it is close to parks and great schools. To make your commute easier, this home is closely located to public transportation and Highways 7/8. This is more than just a home; it's a strategic investment and a sophisticated, effortless lifestyle waiting for you. Don't miss the opportunity to make this exceptional townhouse condo yours! Book your private showing today! (id:50886)
Red And White Realty Inc.
5 - 17335 Yonge Street
Newmarket, Ontario
Prime Newmarket Location! Great opportunity to lease a spacious private room within a well-established beauty salon. This versatile room is ideal for acupuncture, lash artists, makeup artists, waxing and massage professionals, microblading artists or other beauty and wellness professionals. It can also be a versatile boutique space. This multi-use space offers excellent exposure and a professional setting. The salon owner holds a Skilled Trades Ontario teaching certificate and will soon be launching a beauty school, creating an exciting environment for growth, collaboration, and education. Don't miss the chance to be part of this thriving beauty hub! (id:50886)
RE/MAX Hallmark York Group Realty Ltd.
8 Hemingway Crescent
Markham, Ontario
Newly renovated! Open concept! Huge lot with a large private backyard in Unionvilles. Backsplit home prefect for multi-family living! Basement with separate entry.The electronic panel has been upgraded to 200 Amp power capacity. top school district William Berczy Elementary and Unionville High! This beautifully upgraded backsplit home is perfect for multi-family living, featuring hardwood floors throughout, modern bathrooms, elegant French doors, and a spacious living room overlooking the front yard. The bright family room walks out to a private interlocked patio, ideal for entertaining. Enjoy a large eat-in kitchen and a separate entrance to the finished basement. A must-see home with endless potential in prime Unionville! (id:50886)
Nu Stream Realty (Toronto) Inc.
43 Denham Drive
Richmond Hill, Ontario
Elegance and Sophistication in Prime South Richvale, Experience timeless luxury in thisarchitecturally significant, custom-built residence featuring a stately circular driveway andnestled in one of Richmond Hill's most coveted neighborhoods. Perfect for end users, builders,or investors, this property offers the flexibility to renovate to your taste or build yourdream estate. With 6 spacious bedrooms and 6 bathrooms, this home provides abundant space forfamily and guests. A potential in-law suite located above the garage offers a private separateentrance ideal for multigenerational living or extended stays. Enjoy the freshly paintedinteriors, brand-new appliances, and the newly installed swimming pool liner (2024), waterheater, and water tank, adding exceptional comfort and peace of mind. Every detail has beenmeticulously cared for, creating a move-in-ready sanctuary where modern upgrades meet classicelegance. Located minutes from Richmond Hill Golf Club, Yonge Street shops, fine dining,theatres, top rated schools, and public transportation, this home perfectly balances luxury andconvenience.*****Motivated Seller***** (id:50886)
Royal LePage Your Community Realty

