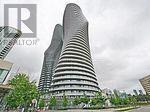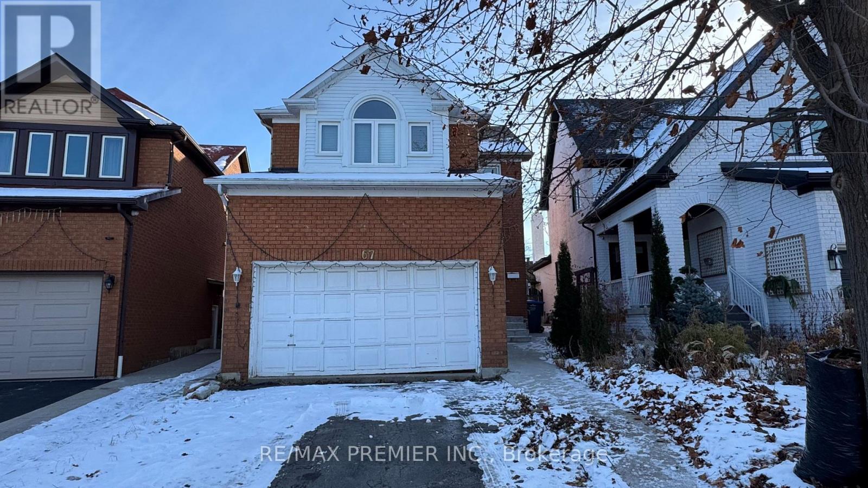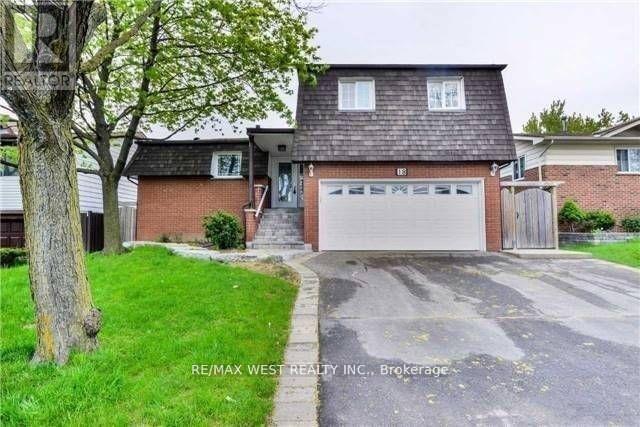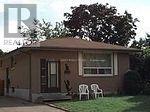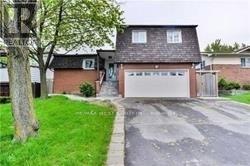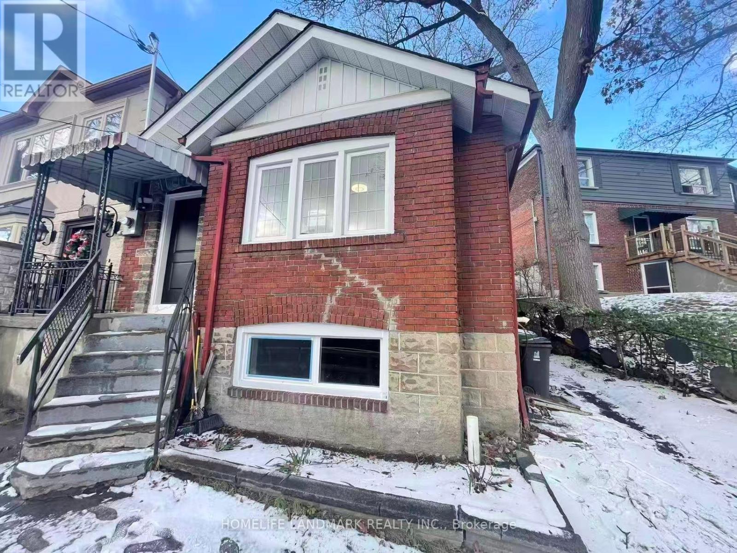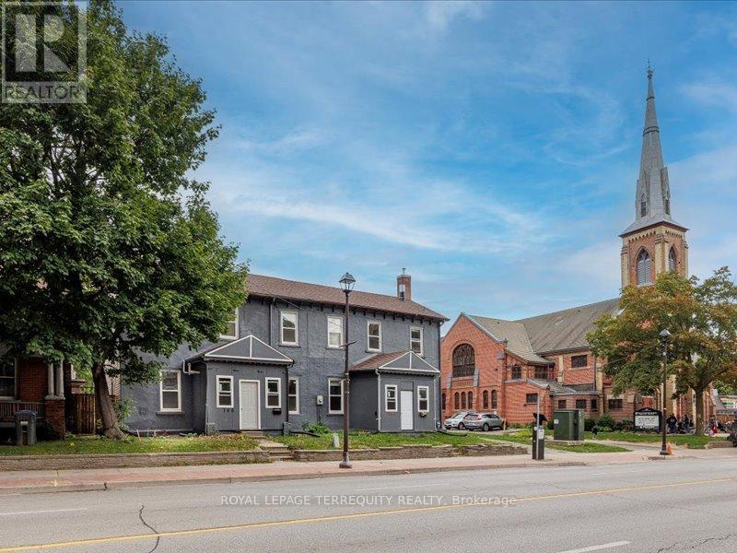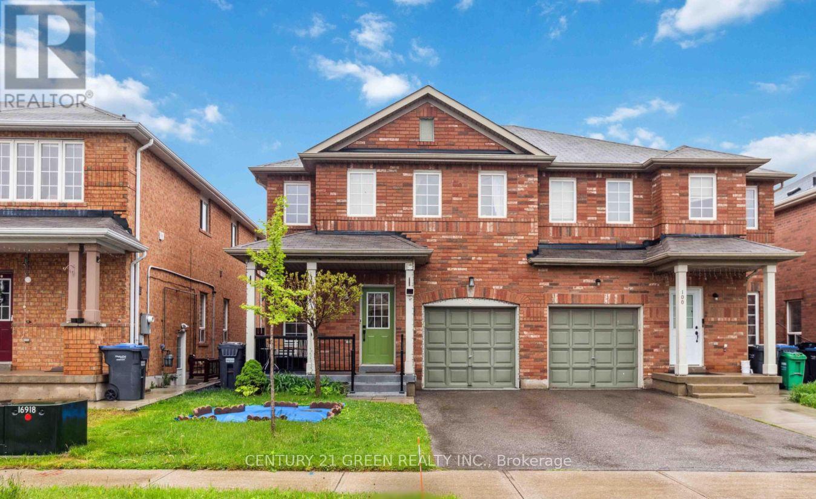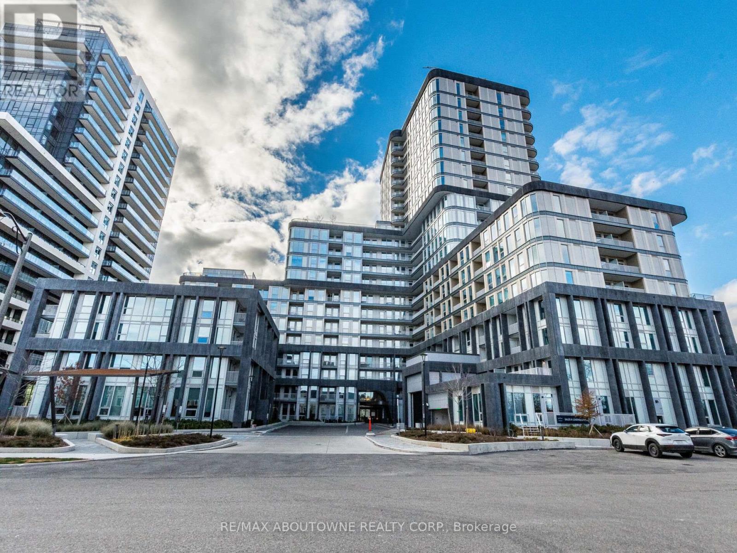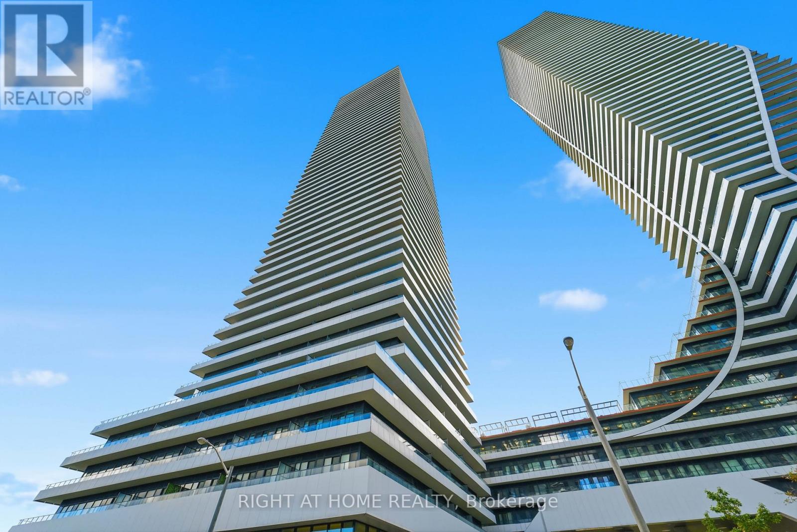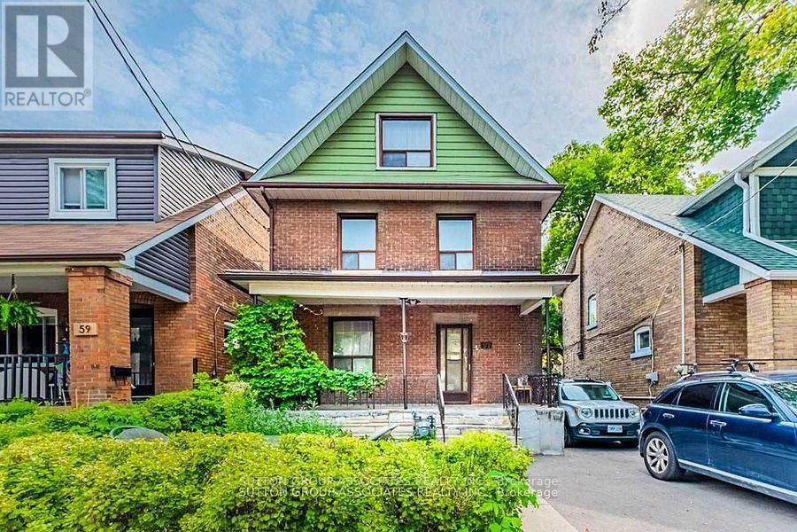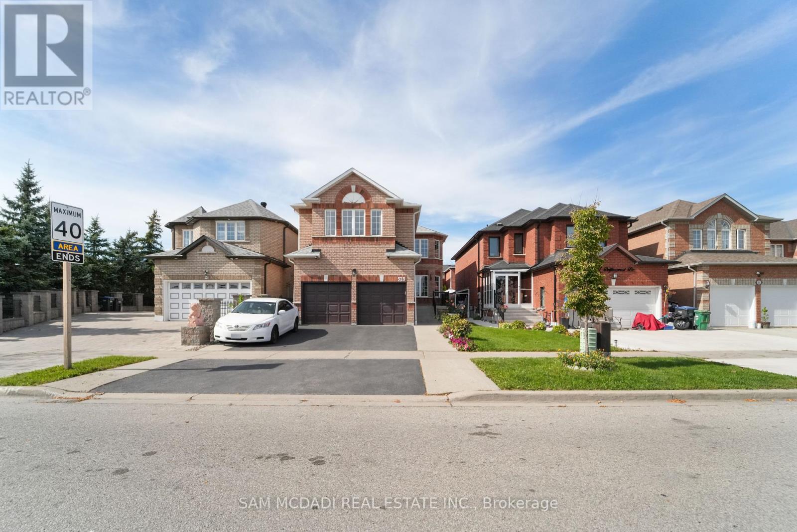3904 - 50 Absolute Avenue
Mississauga, Ontario
Stunning Condo Apartment In Mississauga's Award Winning Marilyn Munroe Building. Features State Of The Art Amenities & Within Walking Distance To Everything. Views Of Lakeshore, CN Tower & Lots Of Natural Sunlight. Very Large Balcony W/Access From Both Liv/Rm And Bedroom! (id:50886)
RE/MAX West Realty Inc.
67 Sal Circle
Brampton, Ontario
3 bedroom detached house In desirable springdale area. Main floor boasts combined living room/dining room. Open concept kitchen with pot lights and breakfast area with walk-out to the backyard. Finished basement with den, bedroom and kitchen area accessible directly from the garage. Make this house your home. Conveniently located minutes to schools, parks and shopping. (id:50886)
RE/MAX Premier Inc.
Upper - 18 Linkdale Road
Brampton, Ontario
Renovated W/ High-End Finishes! Huge 4-Level Side Split! 3 Bedroom, 2.5 Bath. A Must See! Dream Kitchen, Open Concept, Spacious Main Floor. Family Room. Beautiful Light Fixtures. Comfortable Carpet In Bedrooms. Huge Master W/ 2 Closets & Semi-Ensuite. Stand Up Shower W/ Jet Sprays & Rain Showerhead. You Will Not Be Disappointed! Closer To Hwy410/407, Place Of Worship, Schools, Public Transit, Bus, Schools, Malls, Brampton Down Town, Sheridian College, Etc.,Extras: (id:50886)
RE/MAX West Realty Inc.
53 Sutherland Avenue
Brampton, Ontario
Marvelous Top To Bottom! Like Out Of A Magazine. Move-In-Ready & Fully Renovated, Upgraded Detached Bungalow Is Located In A Desirable Brampton Community. Located In a Quite High-Demand Area, Walking Distance To School, Shopping Plaza, Park, and Public Transit, This Spacious 3 Bdrms/2 Full Baths Comes With a Fully Renovated Kitchen, Roof, And High-Efficiency Furnace. New Cac. Your Own Laundry. Large Backyard With Patio, Garden Shed. Closer To Hwy 410/407, Place Of Worship, Schools, Public Transit, Bus, Schools, Malls, Brampton Downtown, Sheridan College, Etc (id:50886)
RE/MAX West Realty Inc.
Bsmt - 18 Linkdale Road
Brampton, Ontario
Legal Basement! Renovated W/ High-End Finishes! Huge 4 Level Side Split! 3 Bedroom, 2 Bath. 2Br On Main Floor, 3rd Br In Bsmt. Spacious Basement With Lots Of Natural Lights. Seprate Laundry. You Will Not Be Disappointed! Closer To Hwy410/407, Place Of Worship, Schools, Public Transit, Bus, Brampton Hospital, Schools, Malls, Brampton Down Town, Sheridian College, Etc. (id:50886)
RE/MAX West Realty Inc.
Upper - 544 Indian Road
Toronto, Ontario
Absolutely Great Opportunity To Live In A Newly Renovated 2 Bedroom Unit, situated just steps from High Park and the subway, offering a unique sense of serenity on a quiet hilltop surrounded by mature trees and tucked away from the bustle below. Fully renovated throughout with brand new vinyl flooring, quartz countertop, cabinetry, appliances, and a completely updated washroom. Prime location near grocery stores, shops, restaurants, and public transit. Just a short walk to Dundas West subway, GO Train, and UP Express for direct connections to Downtown and Pearson Airport. Parking is available for an additional $100 per month/ each. Utilities Are Extra. (id:50886)
Homelife Landmark Realty Inc.
1 - 166 Main Street N
Brampton, Ontario
Beautiful main-floor semi-detached home available for lease, offering spacious living areas and recently renovated. Brand new appliances, kitchen with ceramic flooring. Just steps from Downtown Brampton, Rose Theatre, Celebration Square, and the GO Station, restaurants, grocery stores, with easy access to transit. Walk to the Farmers Market, Gage Park, grocery stores, schools, places of worship, and more. Don't miss the chance to live in this charming, well established neighborhood. Rent includes heat, hydro, water, and one surface parking spot. (id:50886)
Royal LePage Terrequity Realty
98 Personna Circle
Brampton, Ontario
Welcome to 98 Personna Circle, a beautifully maintained Semi-Detached home nestled in the highly sought-after Credit Valley Neighborhood. This modern 2-storey residence offers a spacious and functional layout, perfect for families seeking comfort and convenience. A Charming 4-Bedroom Semi-Detached Home in a Family-Friendly Neighborhood. Nestled in a quiet, tree-lined street, this beautifully maintained 4-bedroom, 4-bathroom Semi-Detached home offers the perfect blend of comfort, style and convenience. Ideal for families, first-time home buyers or anyone looking to enjoy suburban living with easy access to urban amenities. Step inside to discover a bright and spacious living area with large windows that fill the space with natural light. The open-concept layout flows seamlessly into the modern kitchen featuring updated cabinetry, stainless steel appliances and ample counter space perfect for both every day living and entertaining guests. Upstairs, you'll find four generously sized bedrooms with plenty of closet space and a two full family bathrooms. The fully finished basement offers additional living space ideal for a home office, recreation room or a guest suite. Outside, enjoy a private, fenced backyard with a patio area, perfect for summer BBQs, kids or pets. A private driveway and garage add to the convenience. Located close to top-rated schools, parks, shopping and public transit. This move-in-ready home has everything you need and more. (id:50886)
Century 21 Green Realty Inc.
1602 - 3240 William Colston Avenue
Oakville, Ontario
***Brand New - Never Lived-In*** Gorgeous sun-filled 2 bed + 2 bath corner unit condo in the heart of Oakville! Laminate floors throughout. Very bright. Open concept floor plan that floods natural light and brightens the space. Modern kitchen with quartz counter, centre island, backsplash and built-in appliances. Master bedroom with walk-in closet and 3-pieceensuite. Second well-sized bedroom with closet. Ensuite laundry. Large Windows. Excellent building amenities such as 24-hour concierge, gym, party room and visitor parking to name a few. Close to Hwy 407, easy access to public transit, school, parks, hospital, entertainment, restaurants, and all local amenities. Blinds will be installed by the landlord before closing date. One underground parking spot included. One storage locker included. (id:50886)
RE/MAX Aboutowne Realty Corp.
1208 - 20 Shore Breeze Drive
Toronto, Ontario
Welcome to one of Torontos most iconic waterfront residences. This rare direct lake-facing two-bedroom suite offers breathtaking, unobstructed views of both Lake Ontario and the city skyline. With a functional 680 sq. ft. layout, the unit maximizes space, featuring a rare two-meter-wide balcony that extends the living area outdoors. The second bedroom is impressively spacious, large enough to accommodate a double and twin bed, making it ideal for families or guests.Upgrades include engineered flooring throughout, mirrored closet doors, a framed glass shower, elegant living room sconces, and extended 42-inch kitchen cabinetry for ample storage. Residents enjoy resort-style amenities such as an indoor pool, gym, sauna, yoga studio, theatre, BBQ terraces and more. Located in the heart of Torontos waterfront community, this condo is steps from restaurants, supermarkets, transit, and the citys largest waterfront park, with easy highway access for convenient commuting.Offering the perfect balance of urban living and lakeside tranquility, this suite is an exceptional opportunity to own a two-bedroom home with million-dollar views at an outstanding value. (id:50886)
Right At Home Realty
Main - 57 Aziel Street
Toronto, Ontario
Spacious 1 Bedroom Main Floor Apartment In Beautiful High Park Neighbourhood. This Space Offers A Spacious Living Room And Bedroom, An Eat-In-Kitchen, 4 Piece Bathroom, Private Backyard, And Storage Locker. Rise To This Location! Exciting High Park And Junction Community's Have It All. Steps To Transit, Cafes, Restaurants, Parks, Schools, And Shopping. (id:50886)
Sutton Group-Associates Realty Inc.
525 Driftcurrent Drive
Mississauga, Ontario
Welcome to 525 Driftcurrent Drive a beautifully upgraded 4+2 bedroom detached home nestled in the highly sought-after Hurontario community of Mississauga. This spacious 2-storey residence offers an ideal blend of comfort, functionality, and style, featuring a bright open-concept layout with pot lights throughout the main floor, a formal living and dining area, a cozy family room with a fireplace, and an upgraded kitchen with a large centre island and walk-out to the backyard. The second floor boasts four generously sized bedrooms, including a large primary retreat with hardwood flooring, a 4-piece ensuite, and oversized windows. The fully finished basement with a separate entrance adds incredible versatility with two additional bedrooms, a second kitchen, a full bath, and a spacious rec room perfect for extended family or rental potential. Situated on a 34.45 ft x 104.99 ft lot, this home offers 6 total parking spaces and is surrounded by excellent amenities, including top-rated schools, parks, shopping, places of worship, and easy access to major highways and transit. Pride of ownership is evident throughout a true turnkey home in a family-friendly neighbourhood. Dont miss your chance to own this exceptional property! (id:50886)
Sam Mcdadi Real Estate Inc.

