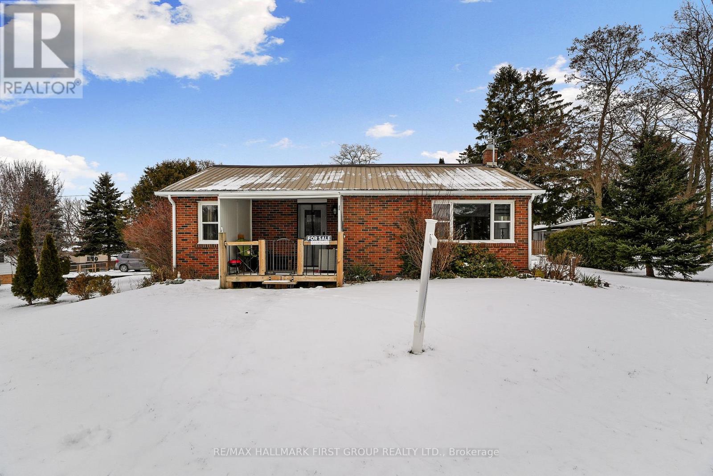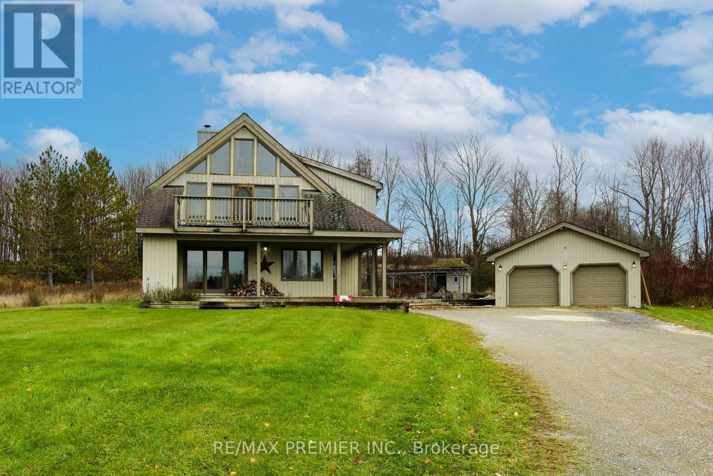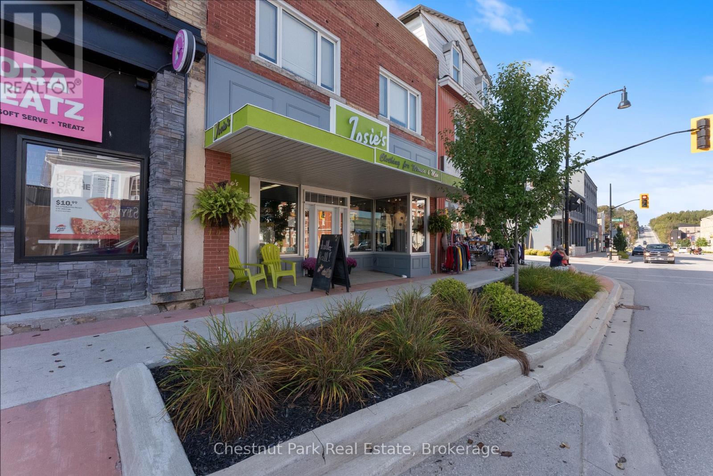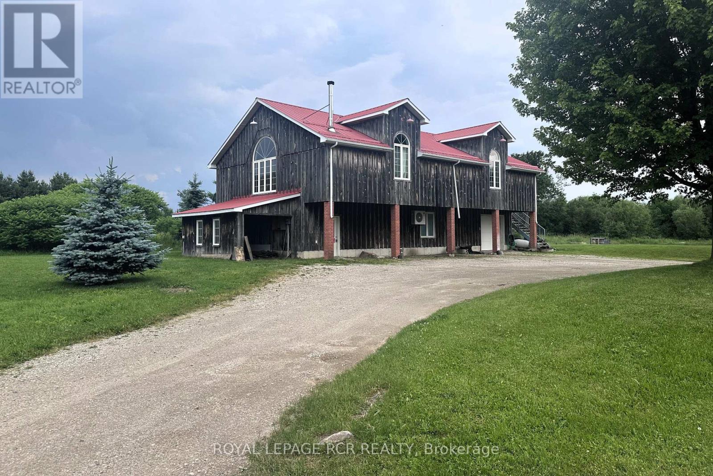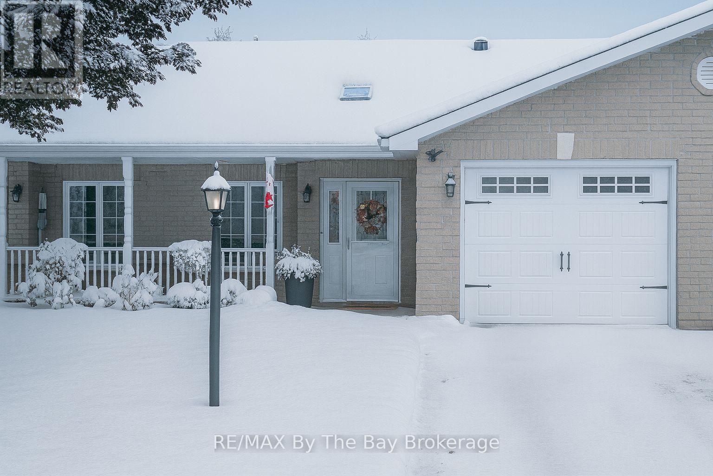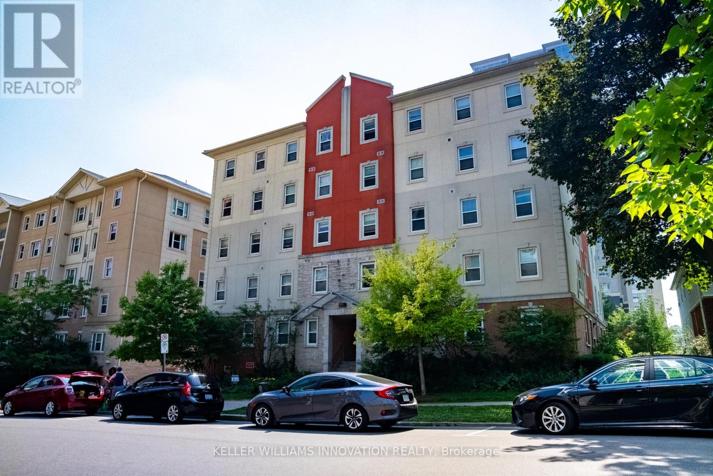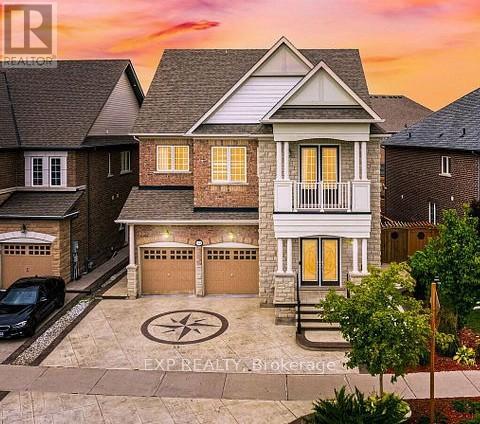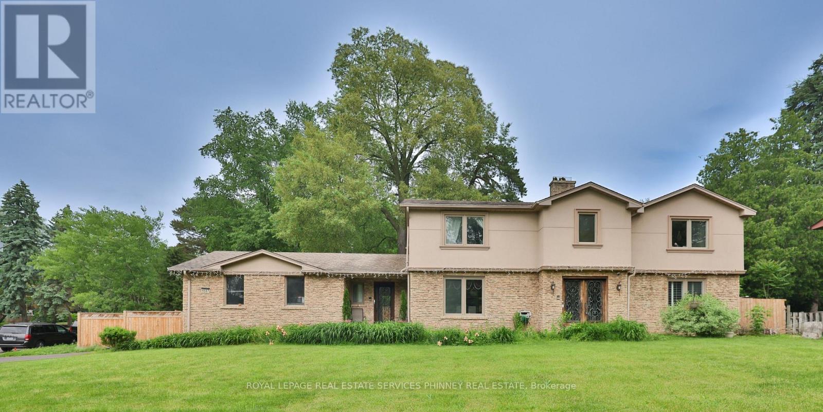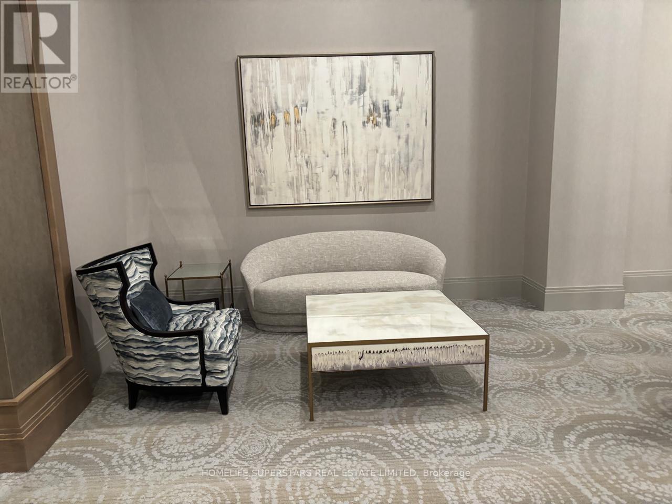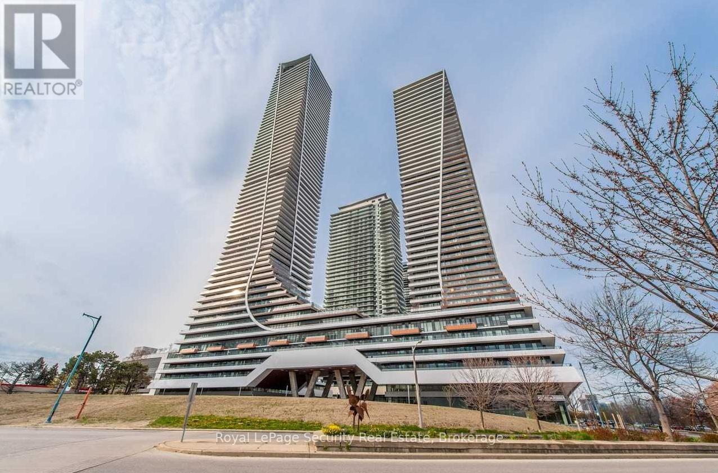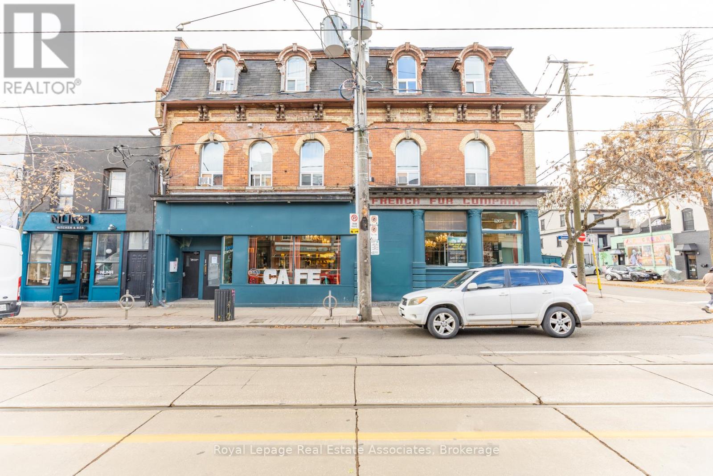219 Walker Street
Cambridge, Ontario
Welcome to this one-of-a-kind custom-built bungaloft by Joeda Construction, set in the beautiful and family-friendly neighbourhood of Hillcrest Park in Hespeler. Thoughtfully designed, this home was originally built with two bedrooms on the main floor and three bedrooms upstairs, offering exceptional flexibility for a growing family or changing needs. One of the main-floor bedrooms is currently being used as an office, adding even more versatility to the layout. The open-concept main floor features ten foot ceilings and a seamless flow between the kitchen, dining room, and living room, creating an effortless sense of openness and elegance. The finished basement includes a two bedroom suite with its own walkout, ideal for multi-generational living or excellent income potential to help offset expenses. The backyard features an elevated deck off the main floor and a walkout below, offering flexible indoor outdoor living for both levels of the home. This rare custom build provides comfort, versatility, and room to grow. Whether you need extra space, rental income, or a layout that evolves with your family, this home delivers it all. Opportunities like this do not come up often. (id:50886)
Exp Realty
RE/MAX Community Realty Inc.
2 Park Lane
Hamilton Township, Ontario
Affordable one-level brick bungalow located in year-round Lougheed Park. This 2-bedroom home offers practical living with a covered front entrance that doubles as a mudroom with handy storage options. The bright eat-in kitchen features stainless steel appliances, including a built-in microwave, along with a tile backsplash, ample cabinetry, and generous counter space. A carpet-free living room with large windows adds warmth and comfort. The main level features two well-sized bedrooms and a full bathroom, while the lower level offers ample storage and potential for future finished space. Outdoors, enjoy both a covered back porch lounge area and a private open deck surrounded by mature trees and green space. Just minutes from local amenities and with convenient access to the 401, this low-maintenance home is an excellent downsizing opportunity in Cobourg. (id:50886)
RE/MAX Hallmark First Group Realty Ltd.
196 Summit View Court
Blue Mountains, Ontario
Looking for more space with a pool? This is the one. Tucked away on a quiet cul-de-sac backing onto greenspace, this chalet style home is ready for it's next owner. Open concept kitchen and family room. Main floor bedrooms include a 4 pc ensuite bathroom, walk-out to deck and walk-in closet. 2nd floor boasts den with vaulted ceilings and walk-out to balcony and 4 bedrooms or convert one to an office space. Outside has a large 24x24 ft detached garage with 60 amp panel and additional 12x24 storage shed. In-ground pool area surrounded by concrete and stone walkway. Extended double gravel driveway provides ample space for cars and trucks. (id:50886)
RE/MAX Premier Inc.
618 Berford Street
South Bruce Peninsula, Ontario
Iconic Main Street Commercial Building with Established Retail Business & Residential Potential. Josie's, an iconic Wiarton retailer since 1994 has been a staple in the community for over 30 years, known for its curated men's and women's clothing and genuine commitment to customer happiness. This is your chance to take over a long standing, successful business ideally located on Wiarton's vibrant Main Street, offering excellent visibility, steady foot traffic, and bonus online sales through Shopify. The main level features a spacious retail floor with charming character details, including a decorative tin ceiling and an original wall safe. The space has been tastefully updated, providing a welcoming atmosphere for customers and a turnkey setup for the new owner. The upper level offers residential space with outstanding potential. Currently one unit with potential to be designed as two separate apartments one 1 bedroom and one 2 bedroom. The layout provides flexibility for income generation, owner occupied living, or further development depending on your vision. At the rear, the property offers 3 private parking spaces with additional municipal parking nearby, making access convenient for customers and tenants alike. Whether you're looking to continue a thriving retail legacy or explore new possibilities, this rare commercial and residential opportunity on Main Street Wiarton is ready for its next chapter. (id:50886)
Chestnut Park Real Estate
Lower - 428 Main Street W
Shelburne, Ontario
Landlord will review all reasonable offers including short term, month to month options...Ideal for a wide range of uses, from various storage needs to hands-on workshop activities, small business operations, or personal projects. Whether you're looking for a functional workspace or a place to expand your business, this well-equipped unit offers the flexibility, convenience, and comfort you need. This spacious and versatile workshop offers approximately 1,700 square feet of open-concept space with a durable concrete floor for easy maintenance, access is effortless with both a drive-in door and a man door, the unit is heated for year-round comfort and features running water along with a 2-piece washroom for added convenience. Don't miss this opportunity to lease a practical, high-quality workshop space! Tenant will be responsible for 1/2 the monthly hydro bill and snow removal in the winter. (id:50886)
Royal LePage Rcr Realty
67 Meadow Lane
Wasaga Beach, Ontario
Wasaga Meadows is one of the most popular adult-living communities in Wasaga Beach. This friendly neighbourhood is known for its beautiful homes, relaxed atmosphere and amazing location. You can walk to shops, restaurants and, of course, the beach.If you're thinking about downsizing - or the new buzz word "right-sizing" - this 2-bedroom, 2-bathroom home is the perfect fit.From the moment you walk through the front door you'll see how much care and attention has been put into this home. Over the past two years there have been many thoughtful updates that make it truly move-in ready.Natural light pours in through the skylight in the entryway, setting the tone for a bright, welcoming atmosphere. The vaulted ceiling adds to that open, airy feel in the main living, dining, and kitchen area - a perfect blend of style and comfort.The upgrades make a difference you can see and feel, especially in the kitchen with granite counter tops, appliances and backsplash plus solar tube for even more natural light. Add in roof, furnace, flooring, storm door, front awning, motorized shades and the overused "move in ready" is certainly true here. With 1,200 square feet all on one level, two bathrooms, and an attached garage with inside entry, this home offers both convenience and easy living. The lifestyle is just as special. Wasaga Meadows is known for its sense of community - friendly neighbours, well-kept homes, and a peaceful setting. Whether you want to relax or stay active, you'll find the perfect balance here. All this is just a short stroll to Stonebridge Town Centre, where you'll find shopping, dining and the beautiful Wasaga Beach shoreline plus the new twin pad arena and library is equally as close. Residents enjoy access to a fantastic clubhouse with both indoor and outdoor pools, available for a small annual fee. Fees for new owners: * Rent: $800; *Structure Tax: $127.75; * Lot Tax: $49.26 (id:50886)
RE/MAX By The Bay Brokerage
402 - 253 Lester Street
Waterloo, Ontario
Ideally located just steps from Wilfrid Laurier University and the University of Waterloo, this purpose-built 5 bedroom, 2 bathroom condo at 253 Lester St is a low-maintenance addition to any investor's portfolio! With the potential to generate over $50,000 per year in gross rental income, this property offers strong cash flow and consistent year-round tenancy! The thoughtfully designed layout features a spacious open concept living area with an updated kitchen and a bright, welcoming common room - perfect for student living! Condo fees include heat, water and air conditioning, the building features parking, shared laundry facilities, elevator access and an unbeatable proximity to transit, shopping, restaurants and all major amenities! The unit also offers professional property management for a completely hands-off experience! A rare opportunity to own a turnkey investment in one of Waterloo's most sought-after rental locations! (id:50886)
Keller Williams Innovation Realty
Main - 448 Dougall Avenue
Caledon, Ontario
Dazzling & Divine on Dougall! Welcome to this incredibly luxuriant home steps from shops and a community centre in Caledon. This 3500 square foot stunning home contains 4 large bedrooms all with ensuites, a massive open air dining experience complete with soaring 18 ft ceilings, 10 foot ceilings throughout, custom hardwood and top of the line appliances with gorgeous stone counters and massive island. Absolutely open and bright layout with space for everyone in your family and of course entertaining, particularly over the holidays! Custom decorative concrete driveway with 6 car parking and beautiful pergola and outdoor kitchen to keep the festivities going year round! (id:50886)
Exp Realty
386 Pinetree Way
Mississauga, Ontario
This is a fabulous opportunity to own a home in the multi-million dollar Mineola West neighbourhood, close to top schools, Port Credit, parks, walking trails, and the lake.386 Pinetree Way is a hidden gem and is being offered at an incredibly competitive sale price to allow the purchaser to move in immediately to a fantastic family home, offering over 4,500 sqft of living space. It features 4+1 bedrooms, four bathrooms, and a two-car garage. The interior boasts a double door entry, hardwood floors, a large family room with a fireplace, and a chef's kitchen with granite countertops, a center island, and patio access. The primary suite offers a five-piece en suite with a jetted tub and skylight. All additional bedrooms are spacious. The finished basement includes an extra bedroom, a three-piece bath, and ample living and storage space. The competitive sale price also means that the purchaser will have the added benefit of enhancing or remodeling the property and still have a home that's below recent sales in the area. (id:50886)
Royal LePage Real Estate Services Phinney Real Estate
2210 - 30 Elm Drive W
Mississauga, Ontario
This 2 Bedroom, 2 Washrooms Condo In A Luxury Building Features Built In Appliances, Quartz Countertops, Upgraded Cabinetry, Open Concept Living/Dining With Walkout To Balcony. Close To Square One, Restaurants, Parks, Transit Schools And Central Library. Condo Amenities Include A Gym. Theatre Room, Billiards Room, 2 Party Rooms And 24 Hours Security. (id:50886)
Homelife Superstars Real Estate Limited
1915 - 30 Shore Breeze Drive
Toronto, Ontario
Luxurious Waterfront Living at Eau Du Soleil. Enjoy stunning views of Lake Ontario and the Toronto skyline from this functional 1+den layout featuring high-end finishes, granite countertops, stainless steel appliances, a 4-piece bath, in-suite stackable laundry, and two sliding doors leading to an oversized balcony. Exceptional building amenities include a 24-hour concierge, destination elevators, indoor saltwater pool, expansive fitness center with extensive equipment (cancel your gym membership!), yoga/Pilates studio, spin and cross-fit areas, rooftop terrace with BBQs, kids' playroom, business lounges, party rooms, pet wash station, and a grand hotel-style lobby. Includes one underground parking spot and a locker conveniently located near the elevator. Steps to TTC and major highways, and just minutes to downtown. Tenant pays water and hydro; heat included. (id:50886)
Royal LePage Security Real Estate
Main Level - 1267 Queen Street W
Toronto, Ontario
Discover an oversized, fully renovated ground-floor retail space on a high-visibility corner, offering exceptional exposure with large windows, high ceilings, and strong street presence. This versatile unit supports a wide range of commercial uses, with a clean rectangular layout that can easily accommodate display areas, service operations, specialty retail, or custom build-outs such as treatment rooms or reception spaces. Ample natural light and the flexibility to configure the interior make this an ideal opportunity for businesses seeking premium visibility. A hostel operates on the upper floors. Large Rooftop patio could be included. (id:50886)
Royal LePage Real Estate Associates


