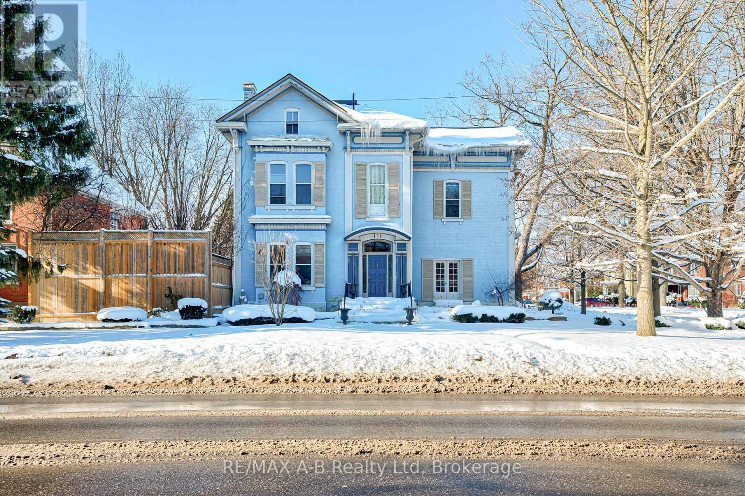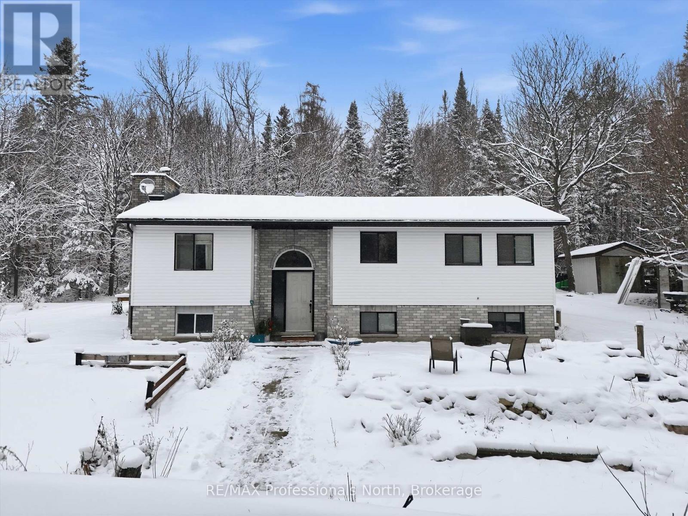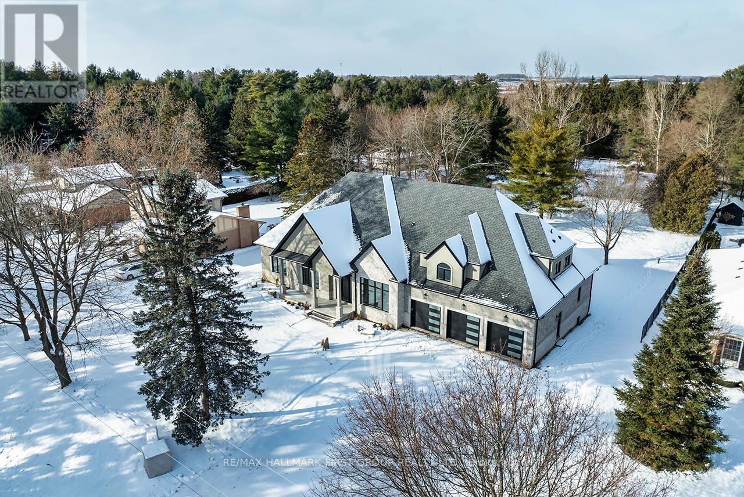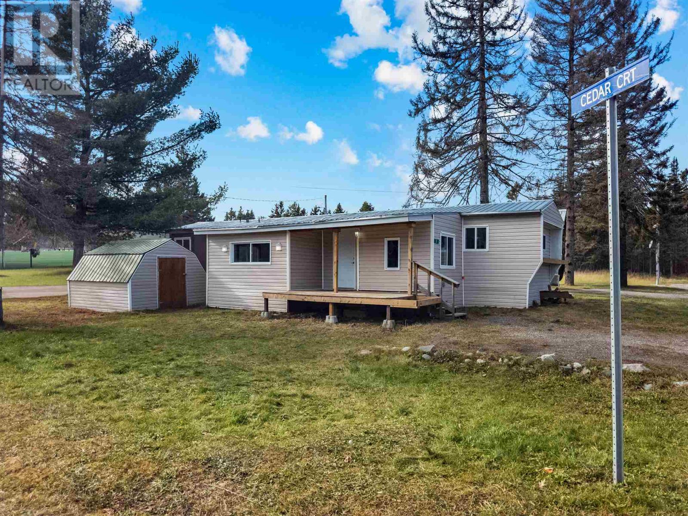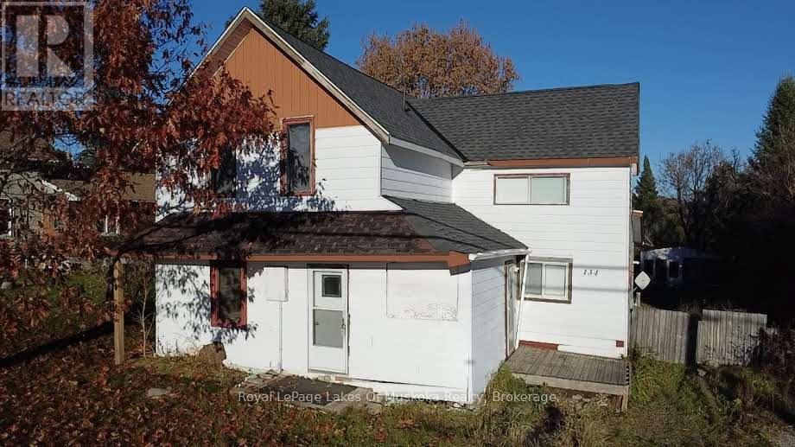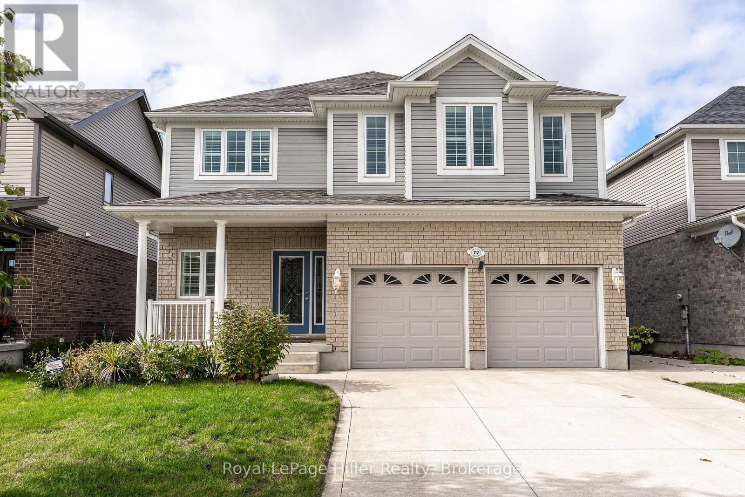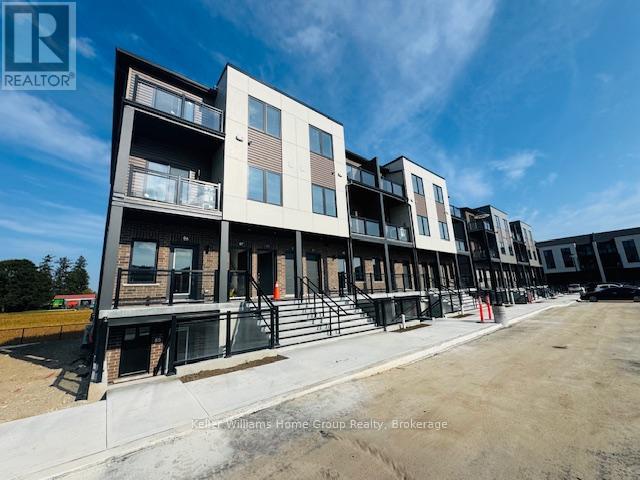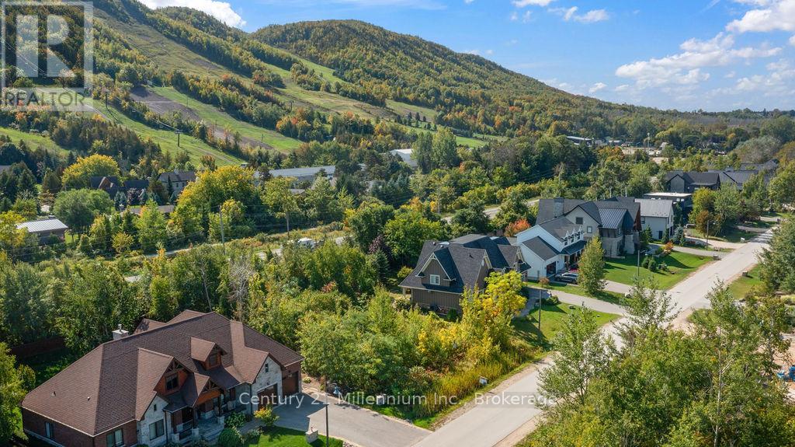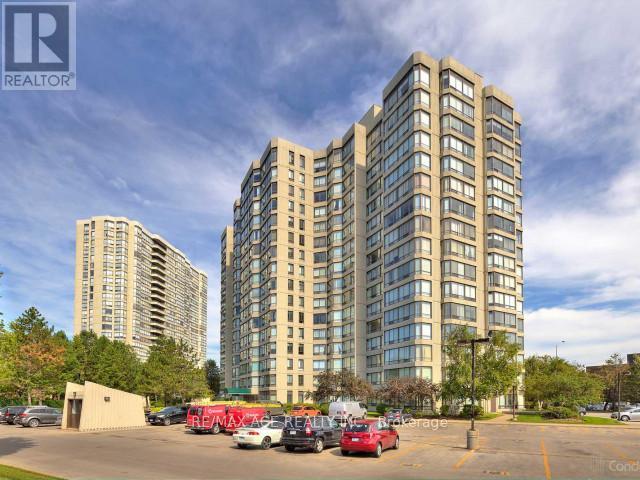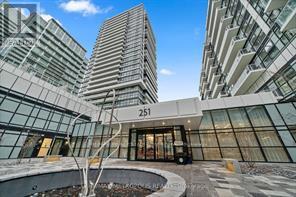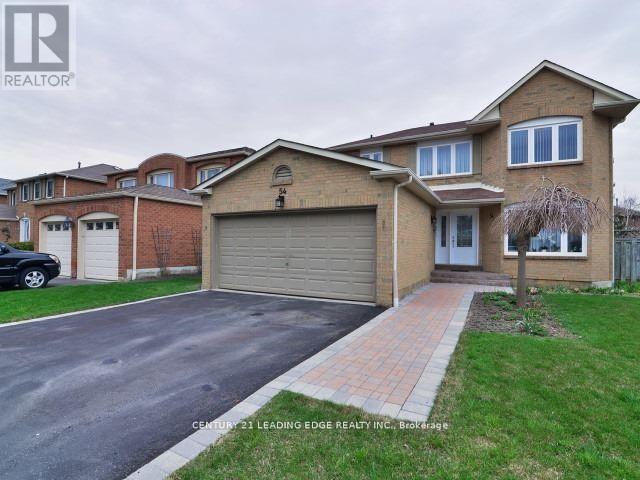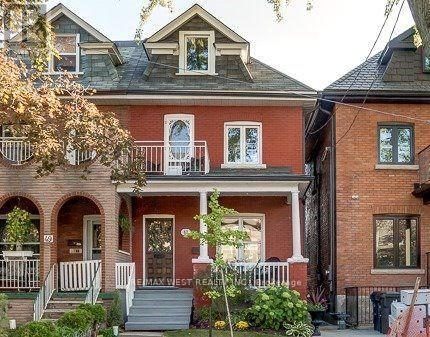126 John Street N
Stratford, Ontario
Welcome to this distinguished century home, rich with character and cultural heritage, nestled in one of Stratford's most desirable neighbourhoods. Once a charming bed and breakfast, this prominent residence has hosted many actors of the world-renowned Stratford Festival, echoing a legacy of warmth and elegance.Step into the grand front foyer, where the impressive staircase sets the tone for the craftsmanship found throughout. Stunning tigerwood flooring carries through the main level, enhancing each room with warmth and sophistication. The expansive great room, filled with natural light, opens through classic French doors to a picturesque stone patio. The main floor also includes a cozy sitting room, an elegant formal dining room, and a spacious kitchen with a walk-through pantry and original swinging door-a nod to the home's storied past. Upstairs, the second floor blends charm and functionality with the original maids' quarters, complete with den, bedroom, 3-piece bath, and private staircase. Three additional bedrooms include a generous primary with ensuite featuring a vintage clawfoot tub. A second clawfoot tub and a rare high-tank pull-chain toilet highlight the main bathroom. The third floor offers exceptional flexibility with two additional rooms suited for bedrooms, offices, or creative spaces, plus a large family room and storage. Outside, the landscaped backyard is a private retreat with an inground pool. A detached two-car garage and durable metal roof complete this exceptional property. Whether drawn to its history, space, or Stratford's vibrant arts scene, this home offers a rare opportunity to own a piece of the city's cultural fabric. (id:50886)
RE/MAX A-B Realty Ltd
966 Boundary Road
Huntsville, Ontario
Welcome home to this inviting country bungalow, perfectly tucked away on nearly 3 acres of mature trees, sunny clearings, and thriving vegetable gardens. Just 15 minutes from the heart of Huntsville, this peaceful Muskoka retreat offers the best of rural living with everyday conveniences close by. Inside, you will find three generous bedrooms and a spacious main-floor bath, making the layout ideal for families, downsizers, or anyone craving a bit more breathing room. The recently refreshed kitchen shines with a trendy backsplash, updated finishes, and a charming live-edge-style breakfast bar - made for casual meals and morning coffee. A cozy living area anchors the home with warmth and comfort, while the ultimate pantry room just off the kitchen (with walkout to the deck!) add incredible space and functionality. The full basement provides ample storage or future potential, and the list of upgrades over the past four years means the heavy lifting has been done: flooring, lighting, drywall, paint, siding, se windows, an a woodstove for those chilly Muskoka nights. A propane furnace (approx. 2018) adds efficient, reliable heat. Whether you dream of growing your own food, enjoying quiet evenings under the stars, or simply settling into a friendly rural community, this property offers a beautiful blend of comfort, charm, and country freedom. It is a true gem worth exploring! (id:50886)
RE/MAX Professionals North
10 Philips Road
Whitby, Ontario
Winter-Ready Estate-Style Bungaloft in Macedonian Village - Brand New with Tarion Warranty. Welcome to 10 Phillips Road, a custom-built luxury bungaloft with a walkout Basement nestled on a 125' x 278' premium lot in the exclusive, private community of Macedonian Village, Whitby. Surrounded by mature trees and winter scenery, and just a short walk to Heber Down Conservation Area, this Tarion-warranted residence offers over 4,000 sq. ft. of meticulously crafted living space-perfect for cozy winter living and year-round enjoyment. Step into the impressive 12-ft foyer, where an open-concept layout and expansive windows capture serene seasonal views and natural light. The great room is a true winter showpiece, featuring a 17-ft cathedral ceiling and a gas fireplace-an ideal setting for gathering, relaxing, and enjoying the warmth of home. The chef-inspired kitchen elevates every meal with Fisher & Paykel built-in appliances, quartz countertops, and a full-height quartz backsplash. A formal dining area allows for effortless entertaining throughout the winter season. The main-floor primary suite is a peaceful retreat, complete with an 11-foot tray ceiling with pot lights, an oversized walk-in dressing room with custom built-ins, and a spa-like 5-piece ensuite featuring a curbless glass shower and double vanity. Built-in speakers, a central vacuum, and upscale finishes add to the home's refined comfort. A third main-floor bedroom doubles perfectly as a home office. 10 Phillips blends architectural elegance with everyday functionality, all set within a tranquil community steps from trails and a neighbourhood park. Enjoy the peace of nature while staying close to town conveniences. Immediate occupancy available. (id:50886)
RE/MAX Hallmark First Group Realty Ltd.
1 Cedar Ct
Heyden, Ontario
Affordable homeownership awaits! Don’t miss this beautifully updated 3-bedroom home on a corner lot in the quiet Rupert Acres Mobile Park—just 10 minutes north of Sault Ste. Marie. Step inside and you’ll find modern updates throughout, including a newer metal roof (2023), vinyl siding, windows, flooring, and drywall — all tastefully finished for move-in comfort. Enjoy the bonus room off the kitchen, perfect as a family room, office, or play space. The main-floor laundry adds convenience, while the 8’ x 14’ deck is ideal for morning coffee or evening BBQs. Located close to nature trails, snowmobile and ATV routes, and just minutes from skiing and town amenities, this home offers the perfect balance of outdoor adventure and urban convenience. A 12’ x 12’ storage shed provides space for tools, toys, and seasonal gear. Park fees are approximately $499/month, and buyers are required to obtain park approval. (id:50886)
Century 21 Choice Realty Inc.
134 Main Street
Burk's Falls, Ontario
Discover the potential in this 3-bedroom, 2-bathroom home located in the charming village of Burk's Falls. Offering endless possibilities to create value in a desirable small-town setting, this property features a spacious layout, an open main floor, and a generous lot ideal for outdoor projects or future landscaping. With some vision and updates, this home could be transformed into a cozy residence, a rental property, or a profitable flip. Within walking distance to local shops, schools, and scenic attractions, this location combines the tranquility of village living with convenient access to everyday amenities. Don't miss your chance to invest in Burk's Falls - a community growing in popularity for its affordability, charm, and proximity to Huntsville and Muskoka's cottage country. (id:50886)
Royal LePage Lakes Of Muskoka Realty
112 Thomas Street
Stratford, Ontario
This larger-than-expected family home is ideally situated in Stratfords west end, close to grocery stores, schools, and convenient commuting routes. Step inside to a wide foyer and an open-concept layout that seamlessly connects the living, dining, and kitchen areas, perfect for everyday living and entertaining. The kitchen features sleek Samsung appliances and a handy pantry for extra storage, while the living room offers a cozy gas fireplace. Custom California shutters throughout add a touch of elegance. Off the attached two-car garage, you'll find a well-designed mudroom. Enjoy main-floor laundry and a convenient 2-piece bathroom. Upstairs is the true highlight; spacious family room over the garage provides an ideal retreat or gathering space for the family. Three comfortable bedrooms include a generous primary suite with a private ensuite and double closets. A full 4-piece bathroom completes the upper level. Outside, enjoy the extra-large, fully fenced yard with a concrete patio, plus a double concrete driveway that offers plenty of parking. The unfinished basement with bathroom rough-in, provides endless potential for customization. Stylish and move-in ready, this home offers space, comfort, and convenience on a desirable street. (id:50886)
Royal LePage Hiller Realty
85 - 940 St David Street N
Centre Wellington, Ontario
For lease in Fergus's newest development and very sought after, the Sunrise Grove community. This brand new modern open concept bright unit offers very nice finishes throughout. With its upgraded kitchen complete with centre island, quartz countertops, lots of cabinetry, stainless steel appliances, a pantry, and laundry. There are two bedrooms, including a primary bedroom with a 3 piece en-suite, and a goodsize closet, a second bedroom which also benefits from a good sized closed and there is a 4piece main bathroom. This unit overlooks farm fields, has 1 parking space and is conveniently located with easy access to all local amenities and Hwy 6. (id:50886)
Keller Williams Home Group Realty
164 Delphi Lane
Blue Mountains, Ontario
Location, Location, Location! Your Home by the Mountain Awaits. Welcome to 164 Delphi Lane in the highly desirable community of Peaks Bay, where the mountains meet the bay. This rare offering is one of the few remaining building lots nestled perfectly between the Blue Mountains and Georgian Bay. With a generously sized lot, youll have the ideal canvas to design and build your dream home or four-season retreat. Imagine mornings on the ski hills, afternoons by the water, and evenings enjoying the vibrant lifestyle that the Blue Mountains area is known for. From world-class skiing, hiking, and biking to golf courses, beaches,dining, and shops, everything you need for year-round living or weekend escapes is right at your doorstep. Opportunities like this dont come often secure your piece of Peaks Bay today and start creating the lifestyle you've been dreaming of. (id:50886)
Century 21 Millennium Inc.
1402 - 26 Hanover Road
Brampton, Ontario
This beautifully updated condo offers bright, open-concept living with expansive windows that fill the space with natural light and showcase impressive city views. Designed for comfort and functionality, it features a modern kitchen with sleek cabinetry, stainless-steel appliances, and ample storage, along with stylish flooring throughout. The spacious primary bedroom offers a serene retreat, while the versatile den/solarium is ideal for a home office or relaxation. With premium building amenities- fitness center, outdoor pool, and well-maintained common areas-this residence delivers exceptional value for buyers. Ideally located just steps from shopping, transit, parks, and everyday conveniences, it offers an unbeatable blend of lifestyle and convenience for those looking to make their next move. (id:50886)
RE/MAX Ace Realty Inc.
621 - 251 Manitoba Street
Toronto, Ontario
Stunning 1 Bed+Den At Empire Phoenix Condos. featuring spacious living & bedroom, & generous size Den, Beside The grand avenue park. Amenities Include A Gorgeous California Style Outdoor Infinity Pool & Rooftop Deck, Fitness Facility, Wi-Fi Workspace, & Many More. Quick Walk To Metro Grocery, Starbucks, Restaurants, Shops, Humber Bay Park, Martin Goodman Trail & The Lake Easy Access To Gardiner & Just Mins To Downtown toronto, And The Go. (id:50886)
RE/MAX Real Estate Centre Inc.
Bsmt - 54 Nottingham Crescent
Brampton, Ontario
Basement available for rent. No separate entrance. Entrance through the main door. Excellent, High Demand Area Detached House In Quiet Children Safe Area. Utilities included. (id:50886)
Century 21 Leading Edge Realty Inc.
47 O'hara Avenue
Toronto, Ontario
Rare Roncesvalles rental - steps from Queen St. W! This large, detached family home offers 5 bedrooms (one currently being used as a walk in closet), and 3 washrooms. Hardwood floors throughout, crown moulding and open concept living with an oversized kitchen island. Walk out to a private backyard deck and fenced in yard. Partially finished basement - great for storage and an office or family hangout! Convenient laundry on second floor. 1 parking spot included, accessed via laneway. Block Away From Queen West With A Multitude Of Restaurants, Galleries & Cafes. Minutes To Parks, Schools & Community Centres. Easy Walking Distance To High Park, Roncesvalles & The Lake. Pets to be considered. (id:50886)
RE/MAX West Realty Inc.

