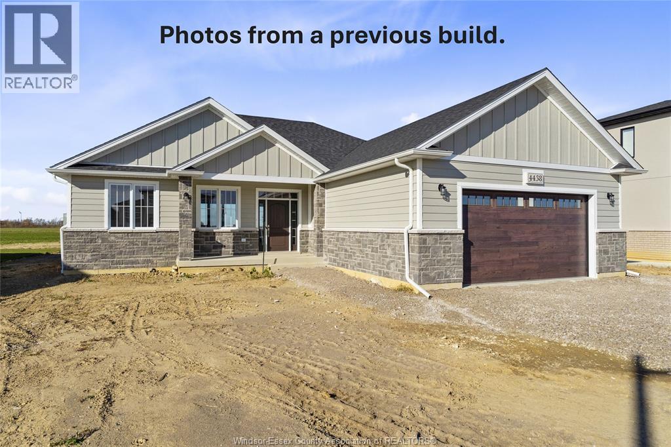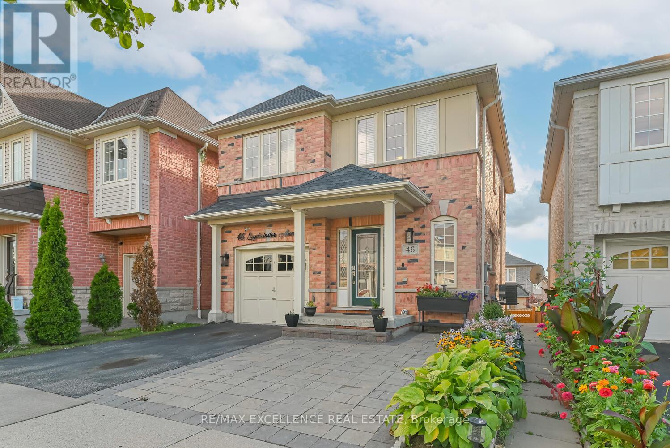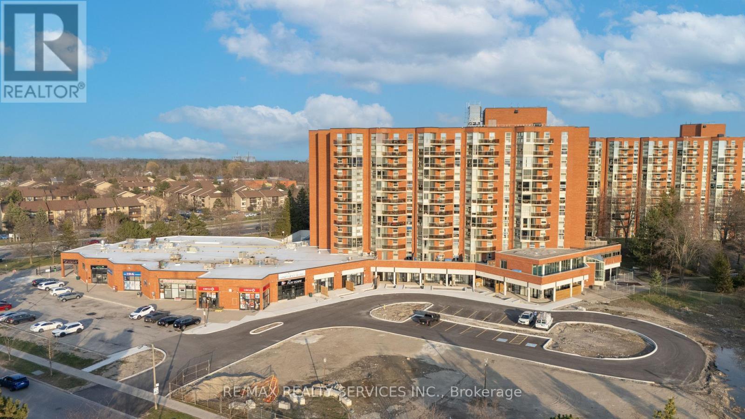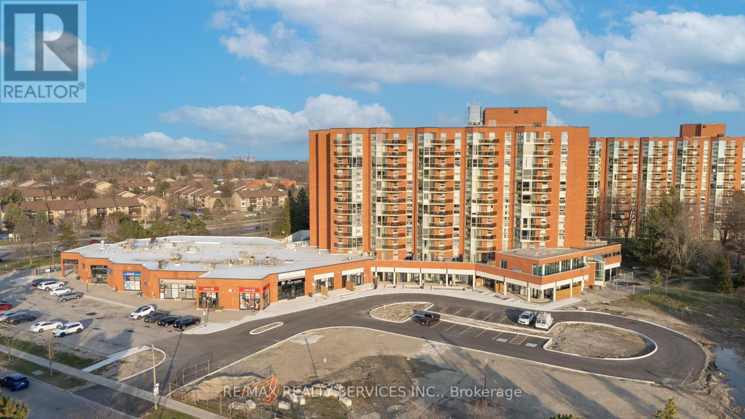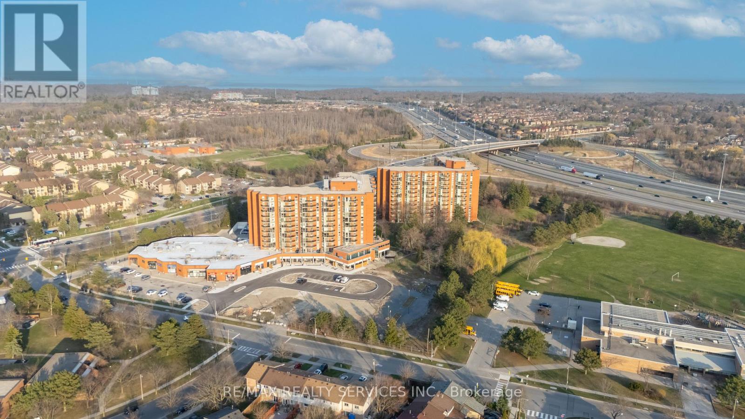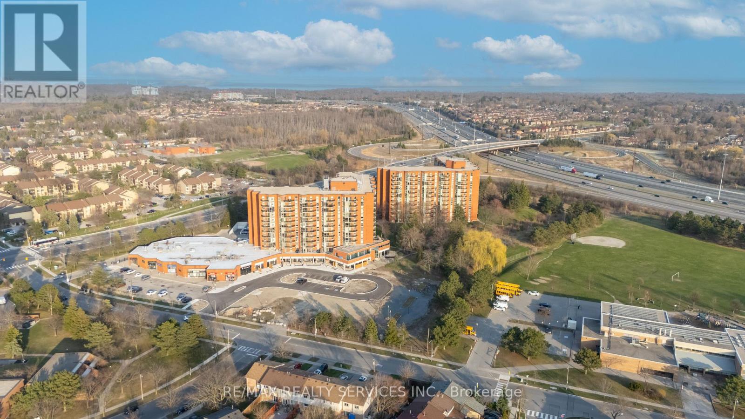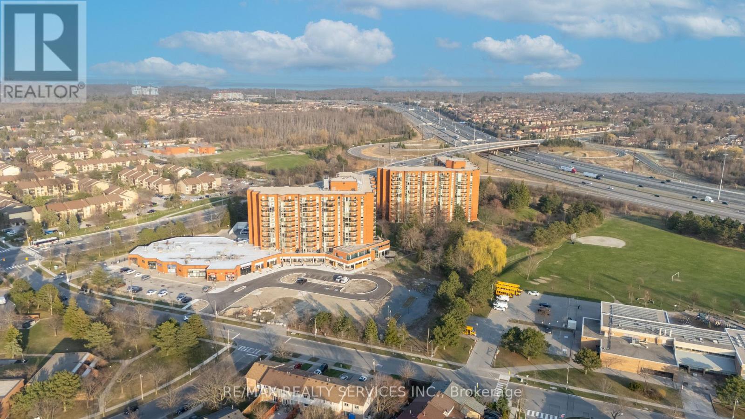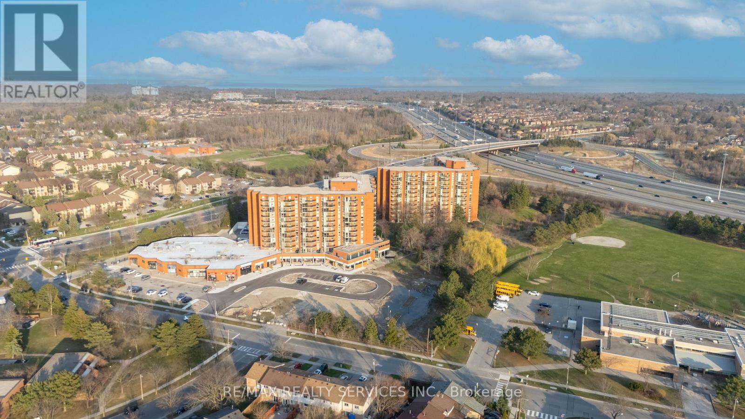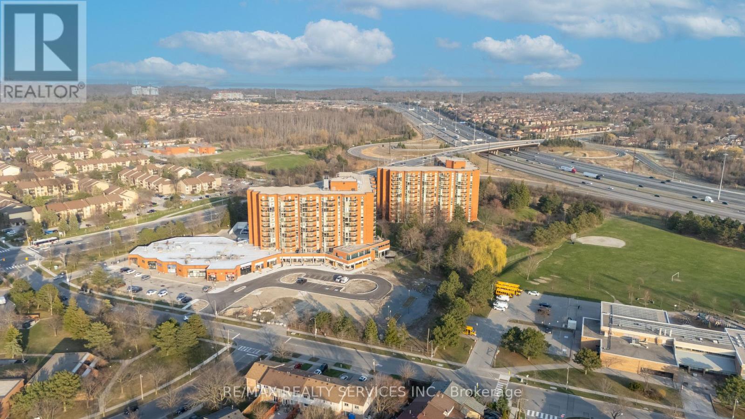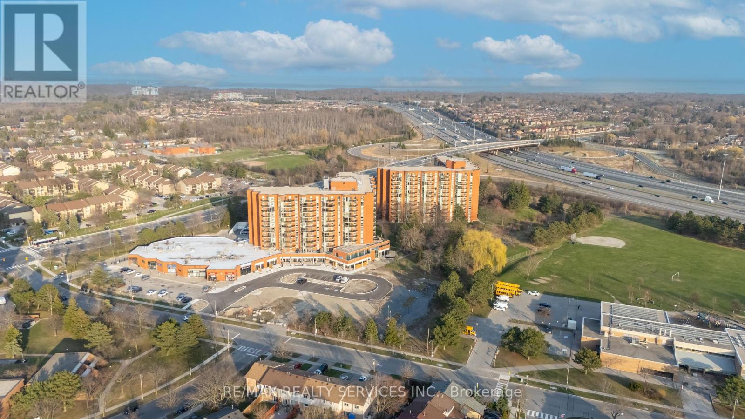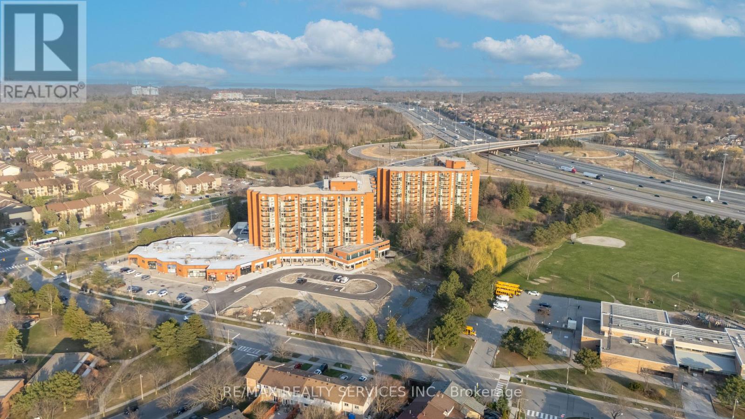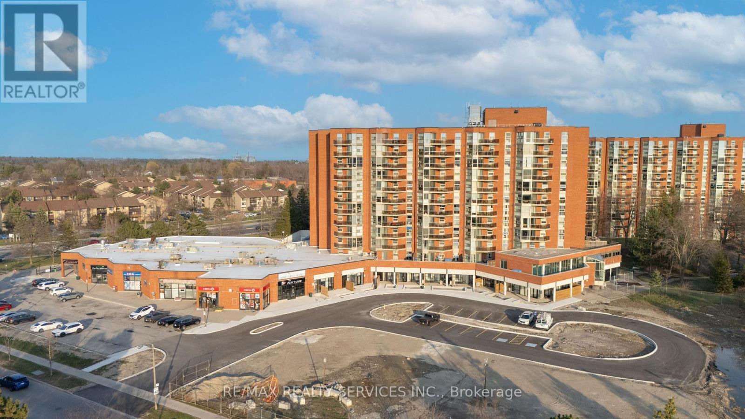116 Bloomington
Chatham, Ontario
TO BE BUILT - Proudly presenting ""The Sedona"" model from SunBuilt Custom Homes! Located in highly desired Lasalle subdivision, this gorgeous ranch is sure to impress! This model features A large foyer leads you to an open concept living room featuring a fireplace feature wall. The stunning kitchen offers stylish cabinets, granite countertops, glass tiled backsplash and an awesome hidden walk-in pantry. Private primary bedroom w 4 pc en-suite and walk in closet. The 2nd and 3rd bedrooms along with 2nd 4 pc bath are on opposite side of the home. Inside entry from attached double garage leads to mud room and main floor laundry. A 2pc powder room rounds off the main level. Full unfinished basement w rough in for 4th bathroom presents the opportunity to double your living space. High quality finishes throughout are a standard with SunBuilt Custom Homes because the Future is Bright with SunBuilt! Peace of mind w 7yr Tarion Warranty. First time home buyers take advantage of 5% HST/GST rebate! (id:50886)
RE/MAX Capital Diamond Realty
46 Lloydminster Avenue
Ajax, Ontario
Absolutely Stunning Detached Home with Finished Walkout Basement & Separate Entrance! Located in a high-demand area of Ajax, just minutes from Hwy 401, parks, schools, and all major amenities. Nestled on a beautifully landscaped lot featuring elegant interlocking and vibrant flower beds, this home offers fantastic curb appeal and outdoor charm. Bright, functional layout with no carpet throughout. The spacious, family-sized kitchen boasts brand-new cabinets and a walkout to a large deck-perfect for entertaining. An elegant oak staircase leads to the upper level, featuring a luxurious primary suite with walk-in closet and upgraded ensuite, plus two generous bedrooms and an additional full washroom. A spacious laundry room completes the upper level for added convenience. The finished walkout basement includes a rental-ready suite with kitchen, washroom, and combined living/bedroom-ideal for extra income or multi-generational living. A perfect blend of style, comfort, and functionality. Don't miss this gem! All information as per seller. (id:50886)
RE/MAX Excellence Real Estate
#9 - 30 Dean Park Road
Toronto, Ontario
Stunning newly converted residential suites at 30 Dean Park Rd. Modern, Fully Furnished, 10' High Ceilings and Turnkey! Each unit features contemporary finishes, new kitchens & baths, quality appliances, and TV included. Steps to Rouge National Park, TTC, schools, UFT (Scarborough Campus) and shopping, with easy Hwy 401 access. Ideal for investors or end-users seeking effortless living. (id:50886)
RE/MAX Realty Services Inc.
#10 - 30 Dean Park Road
Toronto, Ontario
Stunning newly converted residential suites at 30 Dean Park Rd. Modern, Fully Furnished, 10' High Ceilings and Turnkey! Each unit features contemporary finishes, new kitchens & baths, quality appliances, and TV included. Steps to Rouge National Park, TTC, schools, UFT (Scarborough Campus) and shopping, with easy Hwy 401 access. Ideal for investors or end-users seeking effortless living. (id:50886)
RE/MAX Realty Services Inc.
#5 - 30 Dean Park Road
Toronto, Ontario
Stunning newly converted residential suites at 30 Dean Park Rd. Modern, Fully Furnished, 10' High Ceilings and Turnkey! Each unit features contemporary finishes, new kitchens & baths, quality appliances, and TV included. Steps to Rouge National Park, TTC, schools, UFT (Scarborough Campus) and shopping, with easy Hwy 401 access. Ideal for investors or end-users seeking effortless living. (id:50886)
RE/MAX Realty Services Inc.
#6 - 30 Dean Park Road
Toronto, Ontario
Stunning newly converted residential suites at 30 Dean Park Rd. Modern, Fully Furnished, 10' High Ceilings and Turnkey! Each unit features contemporary finishes, new kitchens & baths, quality appliances, and TV included. Steps to Rouge National Park, TTC, schools, UFT (Scarborough Campus) and shopping, with easy Hwy 401 access. Ideal for investors or end-users seeking effortless living. (id:50886)
RE/MAX Realty Services Inc.
#7 - 30 Dean Park Road
Toronto, Ontario
Stunning newly converted residential suites at 30 Dean Park Rd. Modern, Fully Furnished, 10' High Ceilings and Turnkey! Each unit features contemporary finishes, new kitchens & baths, quality appliances, and TV included. Steps to Rouge National Park, TTC, schools, UFT (Scarborough Campus) and shopping, with easy Hwy 401 access. Ideal for investors or end-users seeking effortless living. (id:50886)
RE/MAX Realty Services Inc.
#8 - 30 Dean Park Road
Toronto, Ontario
Stunning newly converted residential suites at 30 Dean Park Rd. Modern, Fully Furnished, 10' High Ceilings and Turnkey! Each unit features contemporary finishes, new kitchens & baths, quality appliances, and TV included. Steps to Rouge National Park, TTC, schools, UFT (Scarborough Campus) and shopping, with easy Hwy 401 access. Ideal for investors or end-users seeking effortless living. (id:50886)
RE/MAX Realty Services Inc.
#2 - 30 Dean Park Road
Toronto, Ontario
Stunning newly converted residential suites at 30 Dean Park Rd. Modern, Fully Furnished, 10' High Ceilings and Turnkey! Each unit features contemporary finishes, new kitchens & baths, quality appliances, and TV included. Steps to Rouge National Park, TTC, schools, UFT (Scarborough Campus) and shopping, with easy Hwy 401 access. Ideal for investors or end-users seeking effortless living. (id:50886)
RE/MAX Realty Services Inc.
#3 - 30 Dean Park Road
Toronto, Ontario
Stunning newly converted residential suites at 30 Dean Park Rd. Modern, Fully Furnished, 10' High Ceilings and Turnkey! Each unit features contemporary finishes, new kitchens & baths, quality appliances, and TV included. Steps to Rouge National Park, TTC, schools, UFT (Scarborough Campus) and shopping, with easy Hwy 401 access. Ideal for investors or end-users seeking effortless living. (id:50886)
RE/MAX Realty Services Inc.
#4 - 30 Dean Park Road
Toronto, Ontario
Stunning newly converted residential suites at 30 Dean Park Rd. Modern, Fully Furnished, 10' High Ceilings and Turnkey! Each unit features contemporary finishes, new kitchens & baths, quality appliances, and TV included. Steps to Rouge National Park, TTC, schools, UFT (Scarborough Campus) and shopping, with easy Hwy 401 access. Ideal for investors or end-users seeking effortless living. (id:50886)
RE/MAX Realty Services Inc.
#1 - 30 Dean Park Road
Toronto, Ontario
Stunning newly converted residential suites at 30 Dean Park Rd. Modern, Fully Furnished, 10' High Ceilings and Turnkey! Each unit features contemporary finishes, new kitchens & baths, quality appliances, and TV included. Steps to Rouge National Park, TTC, schools, UFT (Scarborough Campus) and shopping, with easy Hwy 401 access. Ideal for investors or end-users seeking effortless living. (id:50886)
RE/MAX Realty Services Inc.

