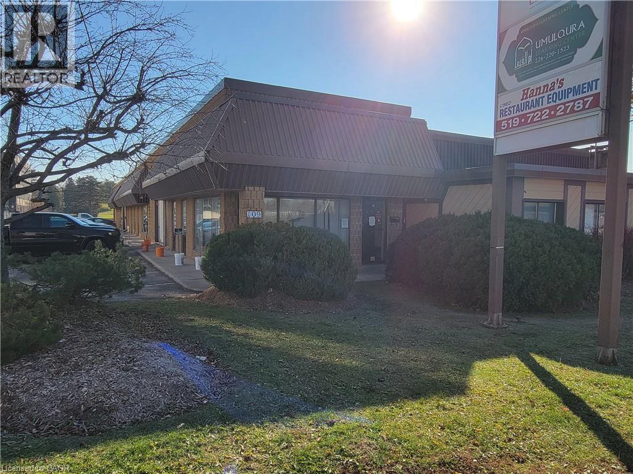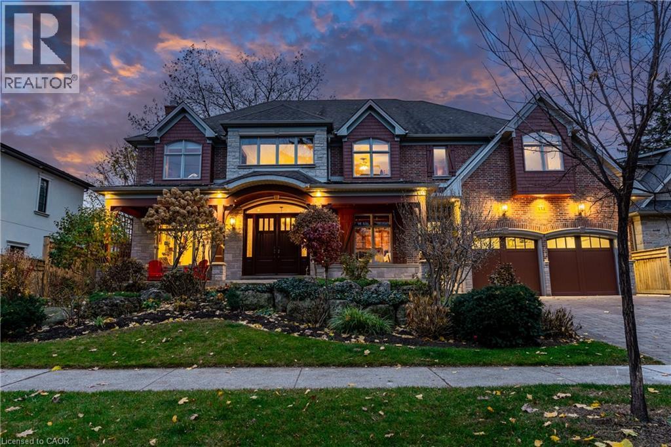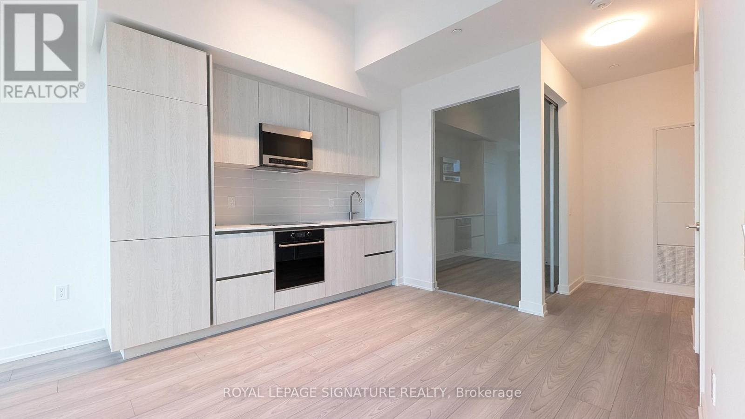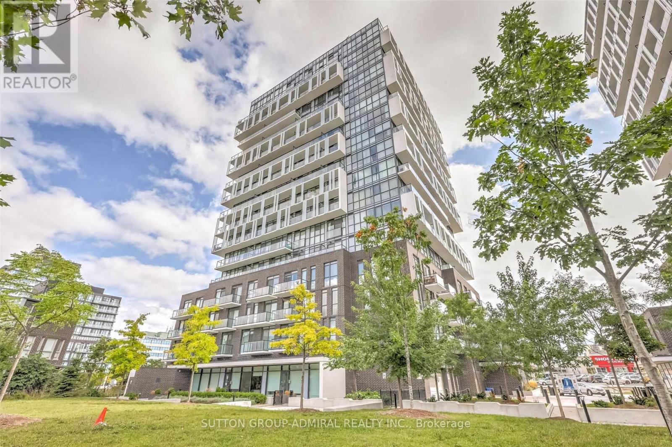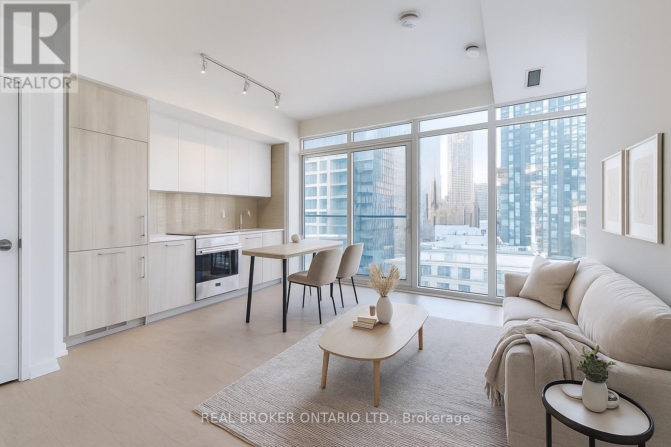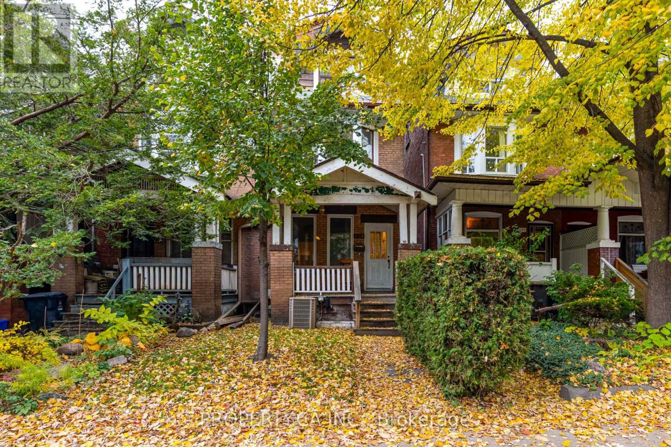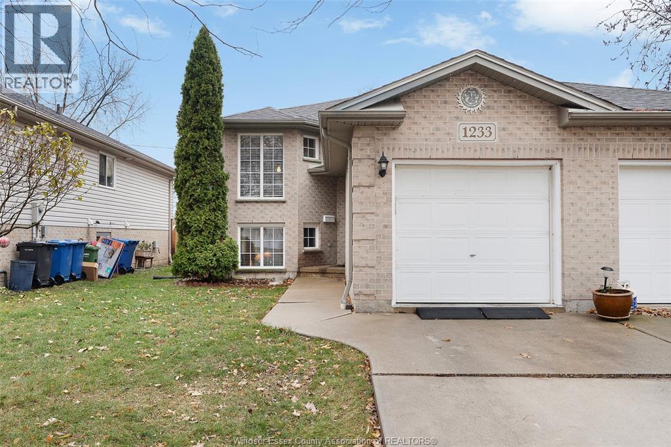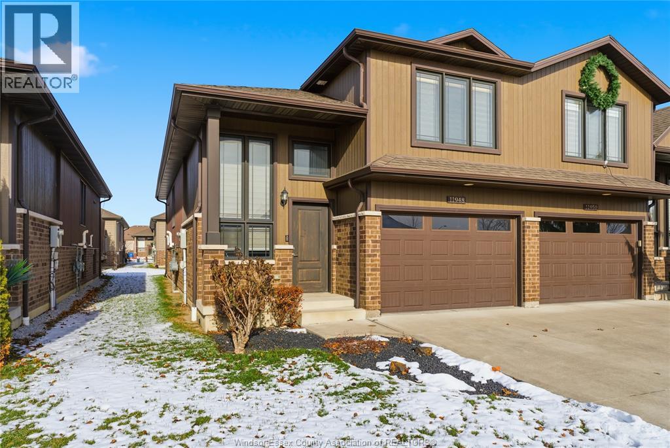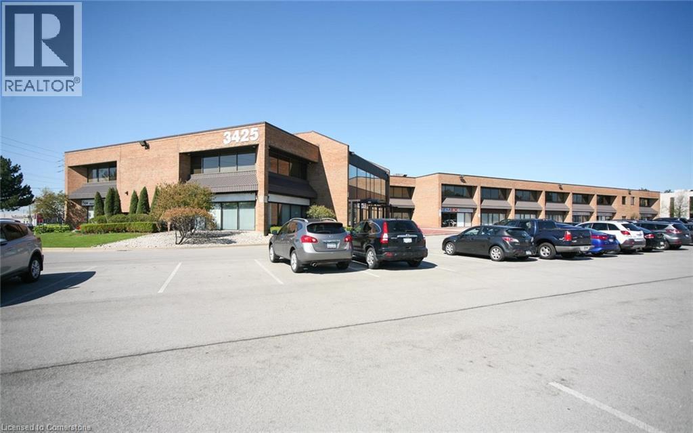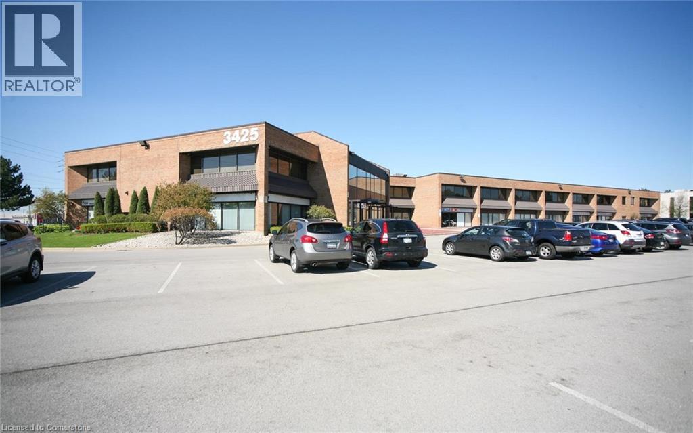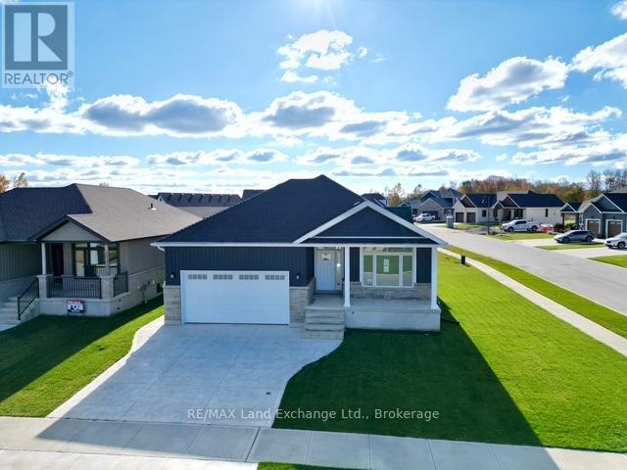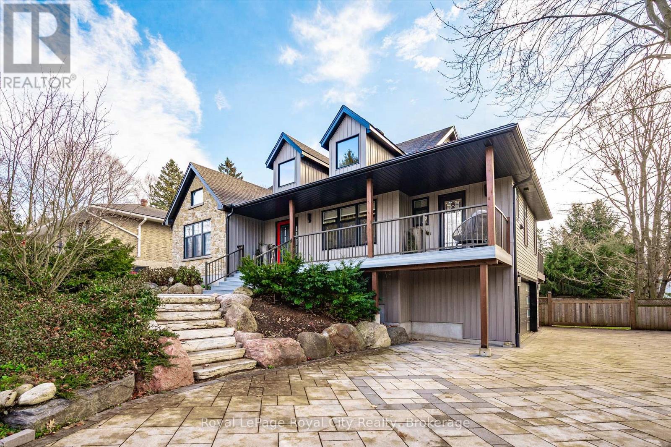109 Ottawa Street S Unit# A
Kitchener, Ontario
Office/Industrial flex space with high exposure. Located right on LRT Route. Easy access to Expressway and HWY# 401. Air conditioned warehouse space. (id:50886)
Coldwell Banker Peter Benninger Realty
334 Belvenia Road
Burlington, Ontario
Montana lodge - inspired luxury, with 6688 sq ft of total living space, in one of South Burlington’s most coveted neighbourhoods, nestled in the desirable Tuck School District. This exceptional 4+1 bedroom, 5-bath home blends timeless elegance with modern comfort, featuring generous principal rooms, high-end finishes, and custom millwork throughout. The main level offers 10 ft ceilings, a grand great room with coffered ceiling and fireplace, formal dining room, living room, breakfast nook, private office, and a gourmet chef’s kitchen with premium appliances. A spacious mudroom with garage and side-entrance access completes this level. Upstairs, the primary retreat includes a fireplace, spa-inspired ensuite, walk-in closet, and private balcony. Three additional bedrooms with ensuite access and a second-floor laundry room provide ideal family convenience. The lower level features a separate entrance, a full in-law suite, a stylish rec room with fireplace, sauna, and a wet bar/additional kitchen—perfect for extended family or elevated entertaining. Situated on an impressive 75' x 150' south-exposed, professionally landscaped lot, and just minutes to parks, the lake, and Appleby GO, this home delivers the very best of Burlington luxury living. (id:50886)
RE/MAX Escarpment Golfi Realty Inc.
605 - 120 Broadway Avenue
Toronto, Ontario
Brand New! Never Lived-In! Elegant and modern 2-bedroom condo for lease in the prestigious Midtown Toronto community at Yonge & Eglinton. This bright 630 sq.ft. suite offers a sophisticated open-concept layout, a full-width balcony providing seamless indoor-outdoor living, and a custom-designed kitchen with integrated paneled and stainless-steel appliances paired with quartz countertops. Residents enjoy access to world-class amenities, including a 24-hour concierge, indoor/outdoor pool, spa, state-of-the-art fitness center, basketball court, rooftop dining with BBQs, coworking lounges, and private dining spaces. Perfectly located steps from Eglinton Subway Station, surrounded by renowned restaurants, chic cafes, boutique shops, and all the everyday conveniences. (id:50886)
Royal LePage Signature Realty
1706 - 150 Fairview Mall Drive
Toronto, Ontario
One Of A Kind Penthouse Unit At Soul Condos. Top Floor, 10' Ceilings With An Unobstructed View. Five-Star Amenities Included. 24 Hours Concierge, Gym, Yoga Room, Media Room, Party Room, Patio, Visitor Parking And Recreational Park, Laminate Flooring. Convenient Location With Easy Access To Ttc, Steps Away From Fairview Mall, T&T, Shoppers, Library, Movie Theatre, Subway Stn, Hwy 404 & 401. (id:50886)
Sutton Group-Admiral Realty Inc.
1505 - 65 Mutual Street
Toronto, Ontario
Urban Living At Its Best At Ivy Condos! This 1 Year Old Building Offers A Beautiful 2 Bedroom, 2 Bathroom Suite With A Bright, West-Facing View And A Charming Juliette Balcony. Transit Score: 100 and Walking Score: 99! Step Outside And You're Walking Distance From Toronto Metropolitan University, The Eaton Centre, Dundas Square, Sweat & Tonia, H-Mart, T&T, No Frills, TTC Dundas & Queen Subway Stations, Streetcars and The PATH, Truly A Car-free Lifestyle. Whether You're Commuting or Studying, This Location Makes Life Effortless. Modern Finishes, Floor-to-ceiling Windows, And A Functional Split-bedroom Layout, This Warm, Welcoming Space Known For Convenience And Community! (id:50886)
Real Broker Ontario Ltd.
Main - 238 Saint Clarens Avenue
Toronto, Ontario
Welcome to this renovated one-bedroom main unit in the heart of Toronto's West End. Bright and spacious, this beautiful home offers a large bedroom, thoughtfully designed living & dining spaces, and modern finishes throughout. Natural light fills every room, creating a warm and inviting atmosphere. Enjoy direct access to the shared backyard, perfect for savouring morning coffee or a quiet evening outdoors. The home is tucked away on a peaceful residential street, yet just steps from Dufferin Mall, Brockton Village, Little Portugal, and several local parks. You'll love being close to everything you need, from groceries and restaurants to cafés and transit. Ideal for a single professional or couple seeking a fresh, modern space in a quiet, connected part of the city. (id:50886)
Property.ca Inc.
1233 St. Paul Avenue
Windsor, Ontario
Beautifully maintained original-owner semi in a prime Windsor location. This 2bed, lbath home features a newer furnace and AC, grade entrance, single-car garage, and a fully fenced yard. Bright layout with great potential. Located close to shopping, parks, schools, bus routes, and quick EC Row access. Perfect for first-time buyers or downsizers looking for a move-in-ready, low-maintenance home. Contact us today to book your private showing! (id:50886)
RE/MAX Preferred Realty Ltd. - 584
11948 Thistledown
Windsor, Ontario
EAST RIVERSIDE LEASE NOW AVAILABLE! WELCOME TO 11948 THISTLEDOWN. THIS BEAUTIFUL END UNIT TOWNHOME FEATURES 3 BEDROOMS AND 3 FULL BATHROOMS. ENJOY PRIVACY OF THE PRIMARY SUITE WITH A THREE PIECE ENSUITE, LUXURIOUS GLASS SHOWER, AND WALK-IN CLOSET. EQUIPPED WITH ALL APPLIANCES AND MODERN FINISHES. LOCATED IN A GREAT NEIGHBOURHOOD NEAR MANY SCHOOLS, SHOPPING, NEXT STAR BATTERY PLANT, AND ACCESS TO EC ROW. AVAILABLE FOR IMMEDIATE MOVE IN. $2,800 PER MONTH PLUS UTILITIES. PROOF OF EMPLOYMENT AND FULL CREDIT REPORT ARE A MUST. CALL TODAY FOR YOUR PRIVATE SHOWING! (id:50886)
Kw Signature
3425 Harvester Road Unit# 202
Burlington, Ontario
Beautiful multi-tenant, two-storey office/commercial building. Updated HVAC, parking lot and roof. Plenty of parking (approx. 195 surface space). Excellent location, close to the QEW. (id:50886)
Colliers Macaulay Nicolls Inc.
3425 Harvester Road Unit# 203a
Burlington, Ontario
Beautiful multi-tenant, two-storey office/commercial building. Updated HVAC, parking lot, and roof. Plenty of parking (approx. 195 surface spaced). Excellent location, close to the QEW. (id:50886)
Colliers Macaulay Nicolls Inc.
159 Westlinks Drive
Saugeen Shores, Ontario
This 1453 Sqft bungalow is located in a Golf Course Community; at 159 Westlinks Drive in Port Elgin and is ready for occupancy in 30 days. The main floor features an open concept great room, dining area and kitchen with gas fireplace, 9ft ceilings, hardwood floors, Quartz kitchen counters and walkout to a covered rear deck 9'6 x 14. The balance of the main floor features a primary bedroom with walk-in closet and 3pc bath (tiled shower), den, laundry room and powder room. The basement will be almost entirely finished featuring a family room, 2 bedrooms, and full bath. There is a monthly Sports Membership Fee of $135 that must be paid providing access to golf, pickleball / tennis court and fitness room. HST is included in the purchase price provided the Buyer qualifies for the rebate and assigns it to the Builder in closing. Prices subject to change without notice (id:50886)
RE/MAX Land Exchange Ltd.
36 Emily Street
Centre Wellington, Ontario
If you are looking for a beautifully updated custom built home walking distance to Downtown Elora, then this is it! This one is a real gem hiding in plain sight. Located on a very quiet little known street - not even a lot of the locals know it is there. If you are a discerning buyer looking for something different, you need to take a look. The current owner has done a truly spectacular job with high end updates over the past couple years - designer kitchen including new appliances, a jaw dropping luxury ensuite, fireplace wall and maple flooring to name a few - plus exterior updates like windows, siding, composite decking, interlock driveway and more. Great curb appeal with a magazine ready interior to match. Open concept with vaulted ceiling to upper level. A very spacious feeling home with plenty of natural light. Over 2200 square feet of living space, 3 bedrooms and 3 bathrooms. (Flexible floor plan would allow for a 4th bedroom on lower level if needed.) Main floor primary suite with walk through closet and that "to die for" ensuite. Renovated main floor laundry room. Two more bedrooms and nicely updated bath on the upper level. Completely finished lower level with walk out to double car garage. Covered front porch and spacious decking out back (with hot tub and gas bbq hookup). Situated on an amazing large private treed lot. Fenced year yard. Close to the Gorge and walking trails - and a short stroll to the restaurants, cafes, shops and everything Elora has to offer. A special home with a flexible & unique layout that will work for both empty nesters and families. (id:50886)
Royal LePage Royal City Realty

