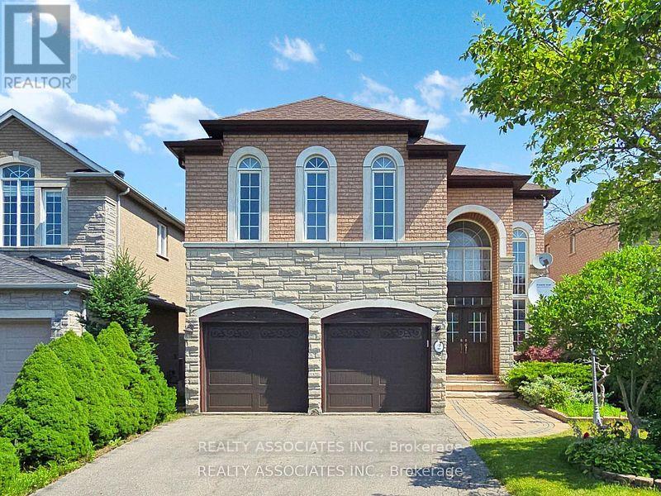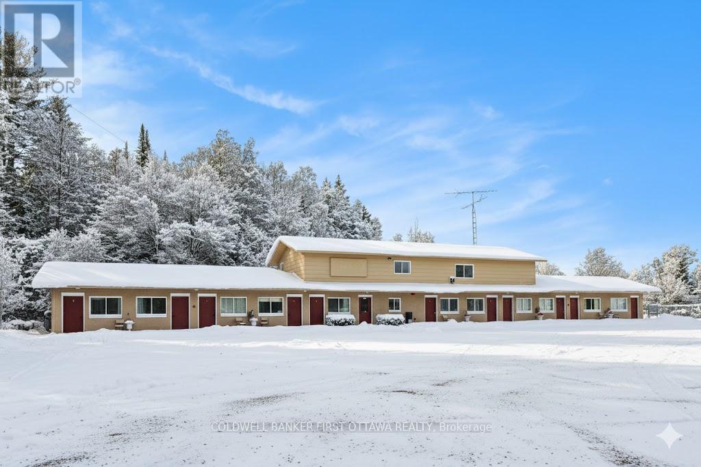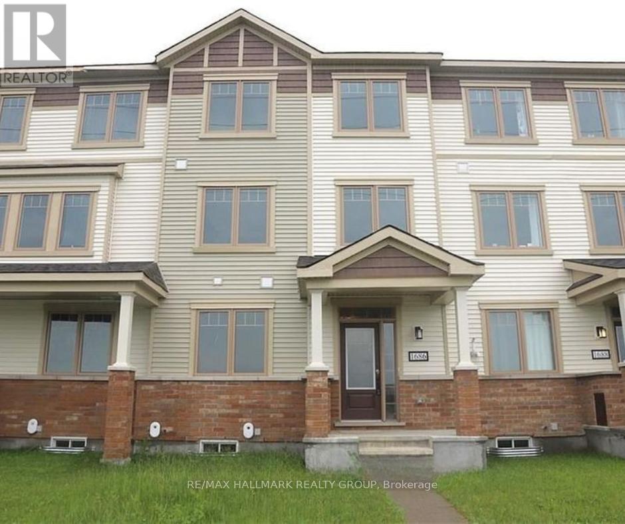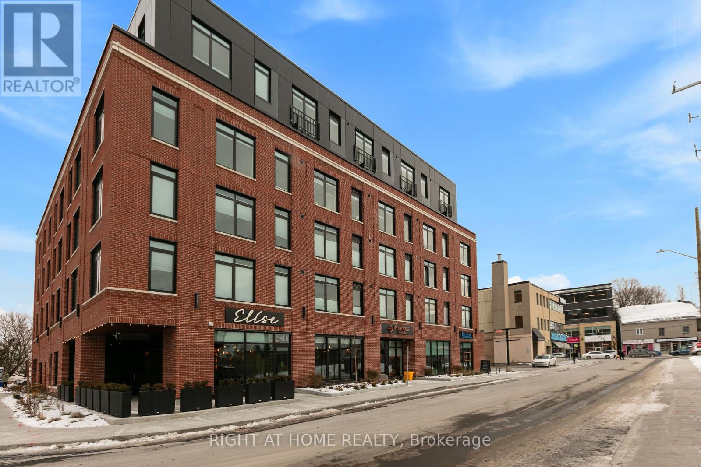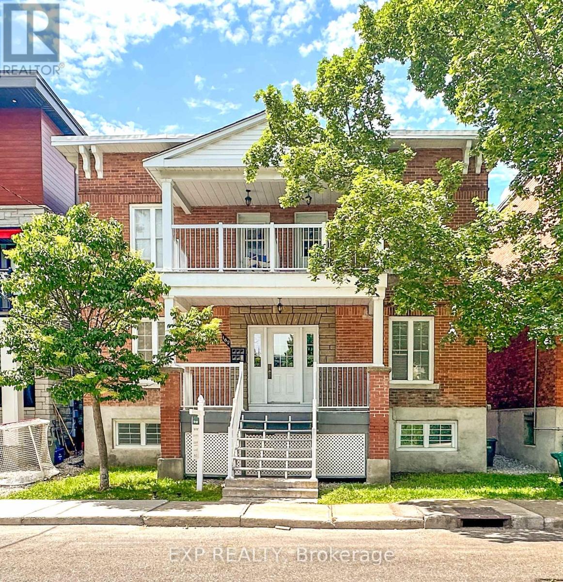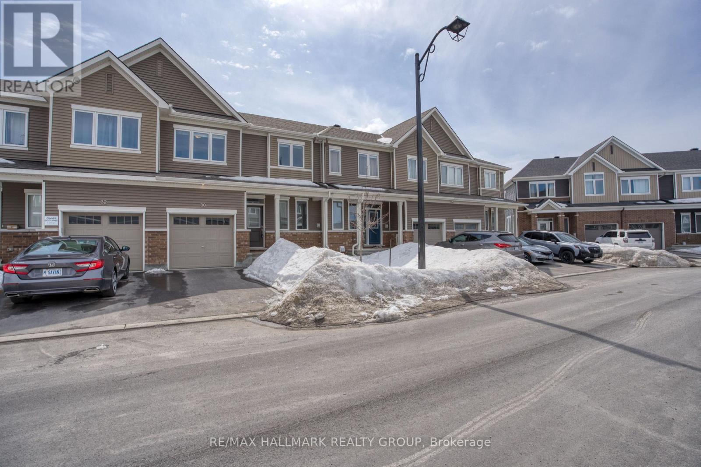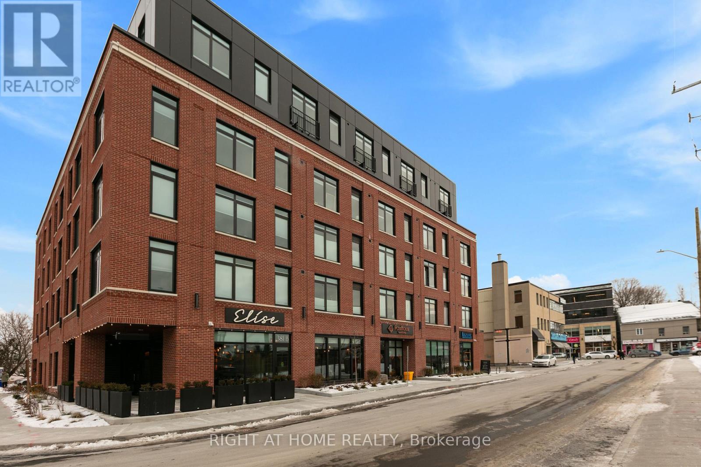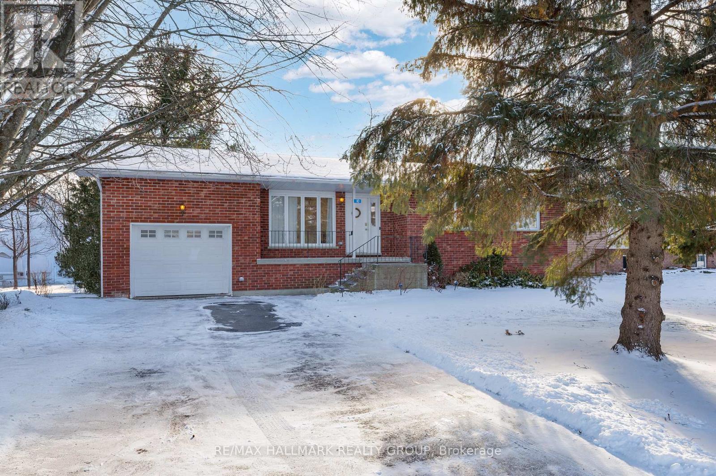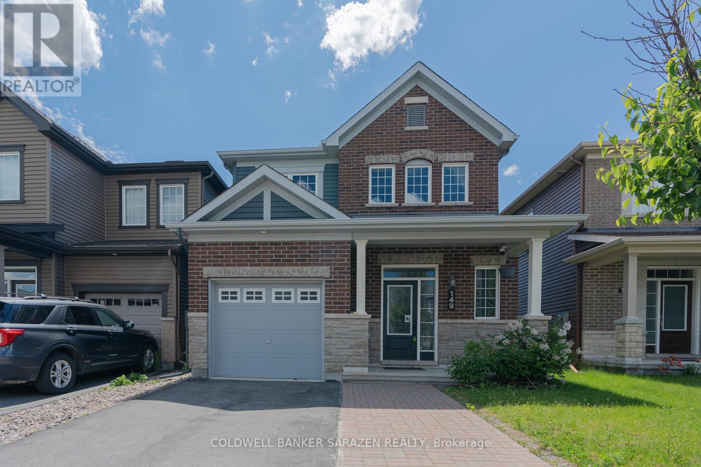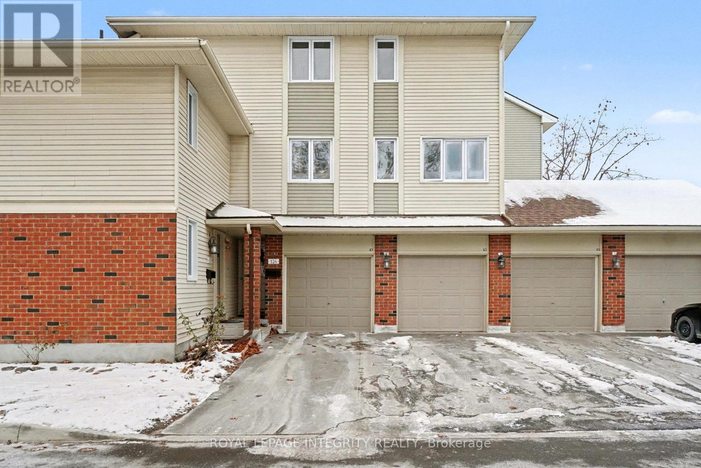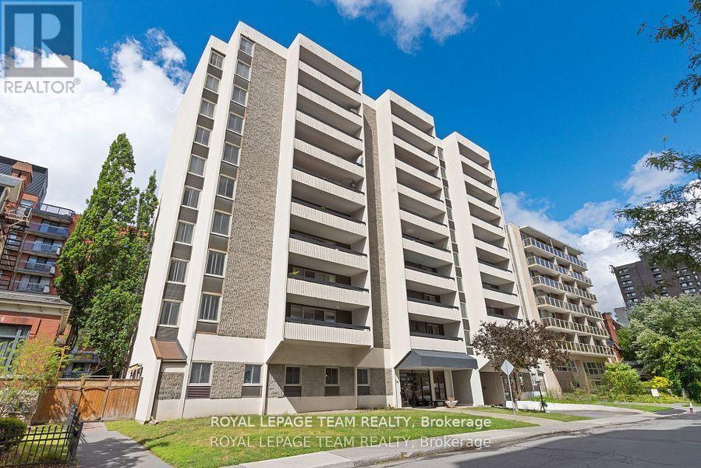2 Lord Nelson Court
Richmond Hill, Ontario
Welcome to this beautifully maintained 4-bedroom home backing onto a serene ravine-offering privacy and natural views right from your backyard. Featuring a bright open-concept layout with spacious rooms, this home is perfect for family living and entertaining. 10 foot ceilings on the main floor and 9 foot ceiling on the second level with total living space of approximately 4,101 square feet, including 1,207 square feet bright and inviting walk out basement. Ideally located in a family friendly neighborhood minutes to highway 404, public transportation and everything you need for a connected lifestyle. A rare opportunity to own a home that blends comfort, convenience and nature. (id:50886)
Realty Associates Inc.
9628 Hwy 509
North Frontenac, Ontario
Thriving Business Opportunity in the Heart of Cottage Country next to Palmerston Lake. Nestled in the scenic and sought-after tourist destination of Palmerston Lake, this newly renovated 11-room motel offers incredible potential for investors, small business or Multi-generational living. Situated on 2 acres with stunning views overlooking the lake, the property includes a welcoming reception/office area and an upper-level 3-bedroom, 1-bath apartment, perfect for an owner-operator or to generate additional income as a rental or Airbnb. With year-round tourist traffic, the business benefits from summer vacationers drawn to the area with many pristine lakes and winter visitors including snowmobilers and outdoor enthusiasts. High-speed internet and reliable cell service are available. Located just 3 hours from Toronto, this is a unique opportunity to live, work, and thrive in one of Ontario's most beautiful recreational areas. Zoning allows for many different uses! (id:50886)
Coldwell Banker First Ottawa Realty
1686 Maple Grove Street
Ottawa, Ontario
Welcome to 1686 Maple Grove Rd!A stunning Mattamy Home featuring 3 spacious bedrooms, 2.5 bathrooms, a beautiful terrace, and a double-car garage. The main floor offers a versatile home office (easily converted into a playroom or extra bedroom), convenient laundry, and inside access to the garage.The bright second floor boasts an open-concept living/dining area, a modern kitchen with breakfast nook, and a cozy family room with walk-out to the terrace-perfect for relaxing or entertaining! Upstairs, enjoy a large primary suite with walk-in closet & ensuite, plus two additional bedrooms and a full bath. Close to parks, CTC, Tangers Outlet and quick HWY access. | Please note that the home is currently tenanted, and will be vacant in January 2026. (id:50886)
RE/MAX Hallmark Realty Group
509 - 377 Winona Avenue
Ottawa, Ontario
It doesn't get any better than this! Welcome to PostHouse by Azure, a brand-new boutique low-rise development perfectly located in the heart of Westboro. Step outside your door and enjoy the best of Westboro: local shops, cozy cafés, fine dining and hidden-gem restaurants, Westboro Beach, w/ newly renovated Pavilion, and miles of Ottawa River pathways. Commuting is effortless with transit along Wellington or Scott, plus quick downtown access via the Kichi Zibi Mikan parkway. PostHouse offers high-quality amenities including secure entry, high-speed elevator, storage lockers & bicycle storage, main-floor retail, a fully-equipped gym, and oversized rooftop patio complete with BBQ station + drop-in yoga classes. This one-bedroom unit is brand-new, never-been-lived-in, with modern features such as the kitchen with stone countertops and full-sized stainless-steel appliances, gorgeous bath with standing shower, and bright, large windows. Each unit features central heat and a/c controlled in-suite, in-unit laundry, six appliances and window coverings. Private terraces on select units. Opportunities like this don't come around often - get in touch with us today to secure your new home in the heart of Westboro. Inquire today about special incentives! (id:50886)
Right At Home Realty
2 - 162 Ivy Crescent
Ottawa, Ontario
Charming 2-Bedroom Suite in the heart of Lindenlea. Welcome to your new abode showcasing elegance and functionality in every corner. Enjoy updated finishes throughout the unit, premium flooring, kitchen and fully renovated bathroom. Nestled in this sought-after neighborhood, you're minutes away from vibrant shopping districts, gourmet restaurants, lush parks, and great schools. Tenant pays all Utilities and water will be set at $50 monthly. Parking is to be assigned. (id:50886)
Exp Realty
30 Focality Crescent
Ottawa, Ontario
Available for February 1st. Welcome to Focality Cres. in newly developed Half Moon Bay. Be the one to live in this new townhome from Caivan. This 3 bedroom 3 full bathrooms will charm you once you step inside the foyer, with its natural light filtering throughout and the Red Oak main floor hardwood. The open concept kitchen has a lot of storage thanks to the larger walk-in pantry and upper cabinets. The oversized granite kitchen countertop is perfect for preparing your favourite meals and entertaining. Primary bedroom features a generous size walk-in closet and ensuite bath. The fully finished basement offers a full bathroom, making it a perfect space to host guests while preserving the second level privacy. You will love this community and the proximity to some of the best schools and parks. Tons of upgrades throughout the home you would not want to miss out. Tenant to pay all utilities including HWT rental. (id:50886)
RE/MAX Hallmark Realty Group
403 - 377 Winona Avenue
Ottawa, Ontario
It doesn't get any better than this! Welcome to PostHouse by Azure, a brand-new boutique low-rise development perfectly located in the heart of Westboro. Step outside your door and enjoy the best of Westboro: local shops, cozy cafés, fine dining and hidden-gem restaurants, Westboro Beach, w/ newly renovated Pavilion, and miles of Ottawa River pathways. Commuting is effortless with transit along Wellington or Scott, plus quick downtown access via the Kichi Zibi Mikan parkway. PostHouse offers high-quality amenities including secure entry, high-speed elevator, storage lockers & bicycle storage, main-floor retail, a fully-equipped gym, and oversized rooftop patio complete with BBQ station + drop-in yoga classes. This studio unit is brand-new, never-been-lived-in, with modern features such as the kitchen with stone countertops and full-sized stainless-steel appliances, gorgeous bath with standing shower, and bright, large windows. Each unit features central heat and a/c controlled in-suite, in-unit laundry, six appliances and window coverings. Select studios can feature a multi-functional Murphy Bed. Private terraces on select units (inquire about pricing). Opportunities like this don't come around often - get in touch with us today to secure your new home in the heart of Westboro. Inquire today about special incentives! (id:50886)
Right At Home Realty
10 Frederick Street
Lansdowne Village, Ontario
Welcome to 10 Frederick Street, a charming all-brick bungalow offering timeless curb appeal, an attached garage, and an incredible rear yard you'll fall in love with. Step inside to a functional, family-friendly floor plan beginning with a bright living room and flowing down the hall to three comfortable bedrooms. The spacious primary bedroom features its own 3-piece ensuite, accompanied by a full 4-piece main bathroom. Just off the living room, the kitchen and dining area provide an inviting space for everyday meals, with garden doors leading to the back deck-perfect for easy indoor-outdoor living. Tucked around the corner is a versatile flex space that can serve as a formal dining room, home office, play area, or cozy secondary living room. The lower level offers even more potential, with finished walls ready for your choice of flooring to complete a fantastic rec room. A fully finished bedroom adds convenience for guests, teens, or extended family.Outside, the private backyard is a rare find-tall trees on all three sides, an above-ground pool, and plenty of room to relax or entertain. Homes in this desirable area don't come up often. Enjoy being walking distance to schools and shops, with quick 401 access, just 30 minutes to Brockville and 15 minutes to Gananoque. Move-in ready with room to grow- this is one you won't want to miss! (id:50886)
RE/MAX Hallmark Realty Group
149 Westover Crescent
Ottawa, Ontario
Located in the Acadia community of Kanata Lakes, this detached home offers three bedrooms, 2.5 bathrooms, one garage parking and two driving parking. The southwest-facing backyard brings in abundant natural sunlight. The main level features a combination of hardwood and tile flooring, creating bright, inviting living and dining spaces. The kitchen and family room are well illuminated, and there is an additional Den on the first floor that can function as a home office or an extra dining area.The second floor includes three bedrooms. The primary bedroom is equipped with a walk-in closet and a 4-piece ensuite. The two additional bedrooms are serviced by a shared 4-piece bathroom, which also includes a window for natural light. The property is within the school boundaries of Earl of March, All Saints, and Maurice-Lapointe. (id:50886)
Coldwell Banker Sarazen Realty
49 - 128 Rushford Private
Ottawa, Ontario
Sun-filled end-unit 2-storey townhome with attached garage offering space, style and comfort! Step into a bright, spacious entrance that leads to an inviting main floor with updated kitchen cabinets, carpet free main floor and ceramic flooring, and a large living room with a charming wood-burning fireplace. Double French doors open to a well-sized dining room, perfect for family dinners and entertaining.Upstairs you'll find 3 generous bedrooms, including a primary retreat with 4-piece ensuite and walk-in closet. An additional 5-piece main bath on the second level adds extra convenience for busy mornings.The finished lower-level recreation room provides great extra living space - ideal as a playroom, media room, or cozy hangout. Efficient comfort is yours with high-efficiency baseboard heating and the bonus of being an end unit, offering extra light and privacy.Ready to move in and make it your own! 24 hour irrevocable on offers. (id:50886)
Royal LePage Integrity Realty
503 - 141 Somerset Street W
Ottawa, Ontario
Ideally located between Elgin Street and the Canal, this updated, freshly painted 2-bed, 2-bath condo offers functional living in the heart of the Golden Triangle. The open-concept layout features a stylish kitchen with stainless steel appliances, wood cabinetry, and an island, flowing to a sunny south-facing balcony. The spacious primary bedroom includes a wall of closets and 2-piece ensuite; the second bedroom works well as an office or guest room. Updated full bath with subway-tile tub/shower. This unit checks every box for convenience, including generous in-unit storage with a large storage room and a ground-level covered parking space. Condo fees include HEAT, HYDRO & WATER, plus access to top-tier amenities: an exercise room, rec room, meeting room, sauna, visitor parking, and bike storage. Steps to award-winning restaurants, shops, entertainment, and 650m to the LRT. A high-demand location offering excellent lifestyle and strong investment potential. New baseboard heaters and light fixtures 2024. Status certificate on file. (id:50886)
Royal LePage Team Realty
601 - 238 Besserer Street
Ottawa, Ontario
Experience urban living at The Galleria II, a Modern 590sf Condo Unit in great location with fantastic amenities! This 1 Bedroom Apartment features HARDWOOD Flooring in the Open Concept Kitchen, Living and Dining Room! Functional Kitchen with GRANITE Counters, Tile Back-splash, Island, and Stainless Steel appliances! Bright Living Area with access to the BALCONY which is south-facing filled with natural light and great view of St. Albans Church! Bedroom offers Berber Carpet and plenty of closet space! Stylish 4P Bathroom with Ceramic Flooring, GRANITE Vanity Counter and Tiled Shower/Soaker Tub! Enjoy the convenience of IN-UNIT LAUNDRY! Storage Locker Included! This Building offers an INDOOR POOL, Exercise Room, Kitchen/Party Room and Patio! Walking distance to the Byward Market, Canal, Transit, Ottawa University, all amenities and the beautiful downtown of Ottawa! The photos were taken before the tenants moved in. (id:50886)
Details Realty Inc.

