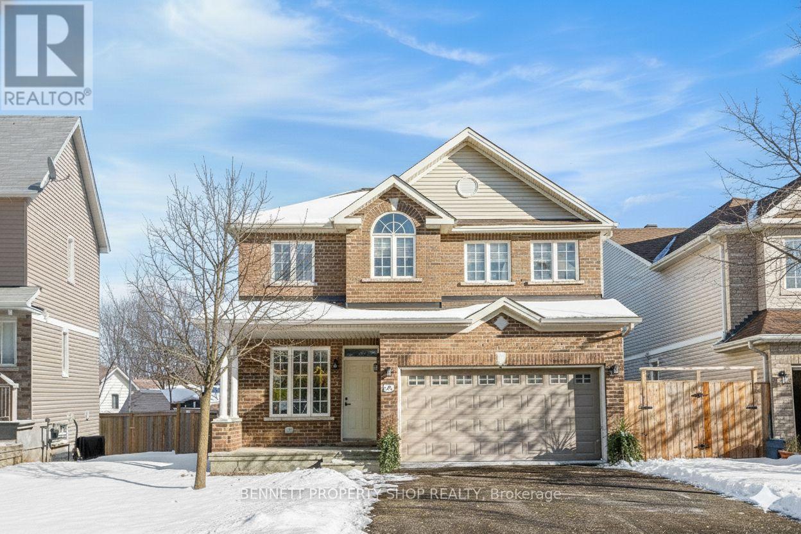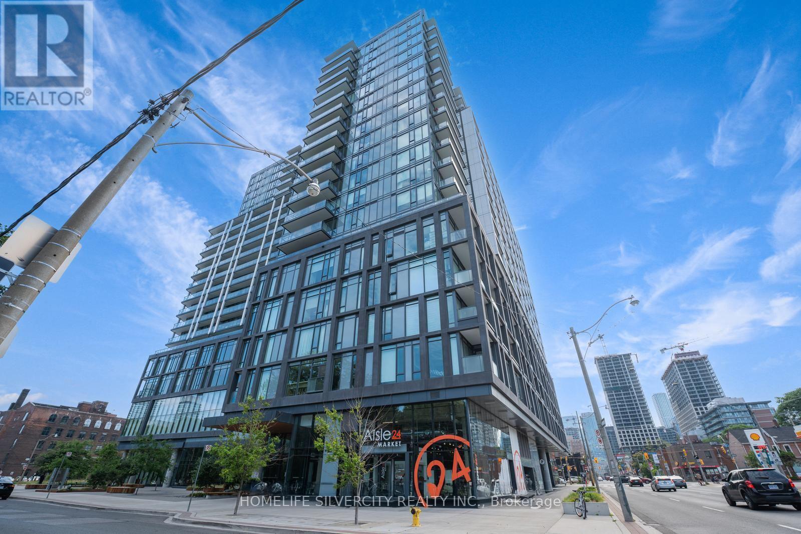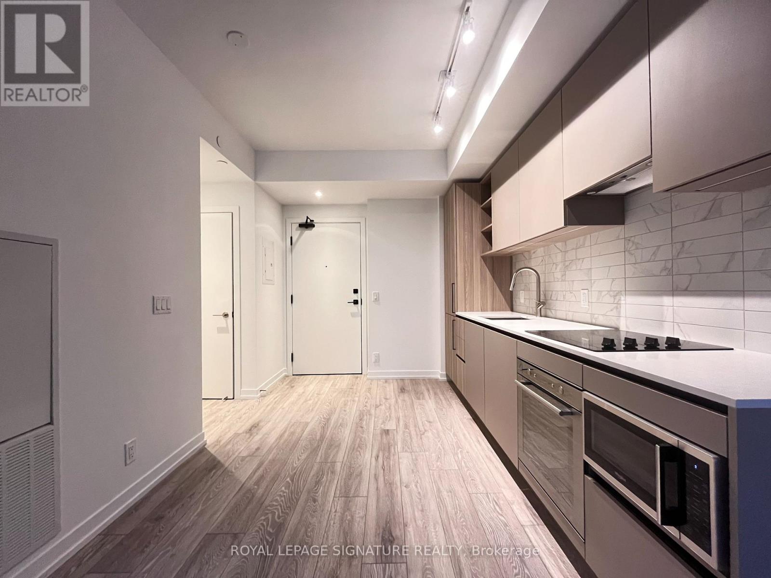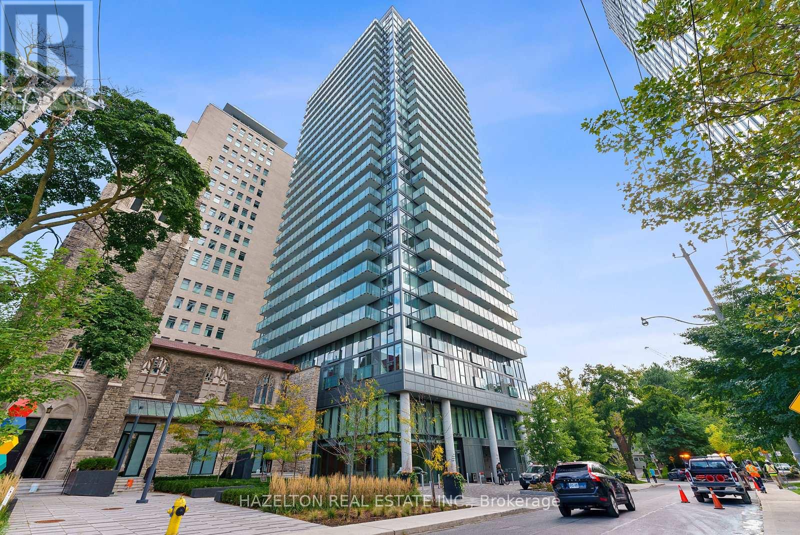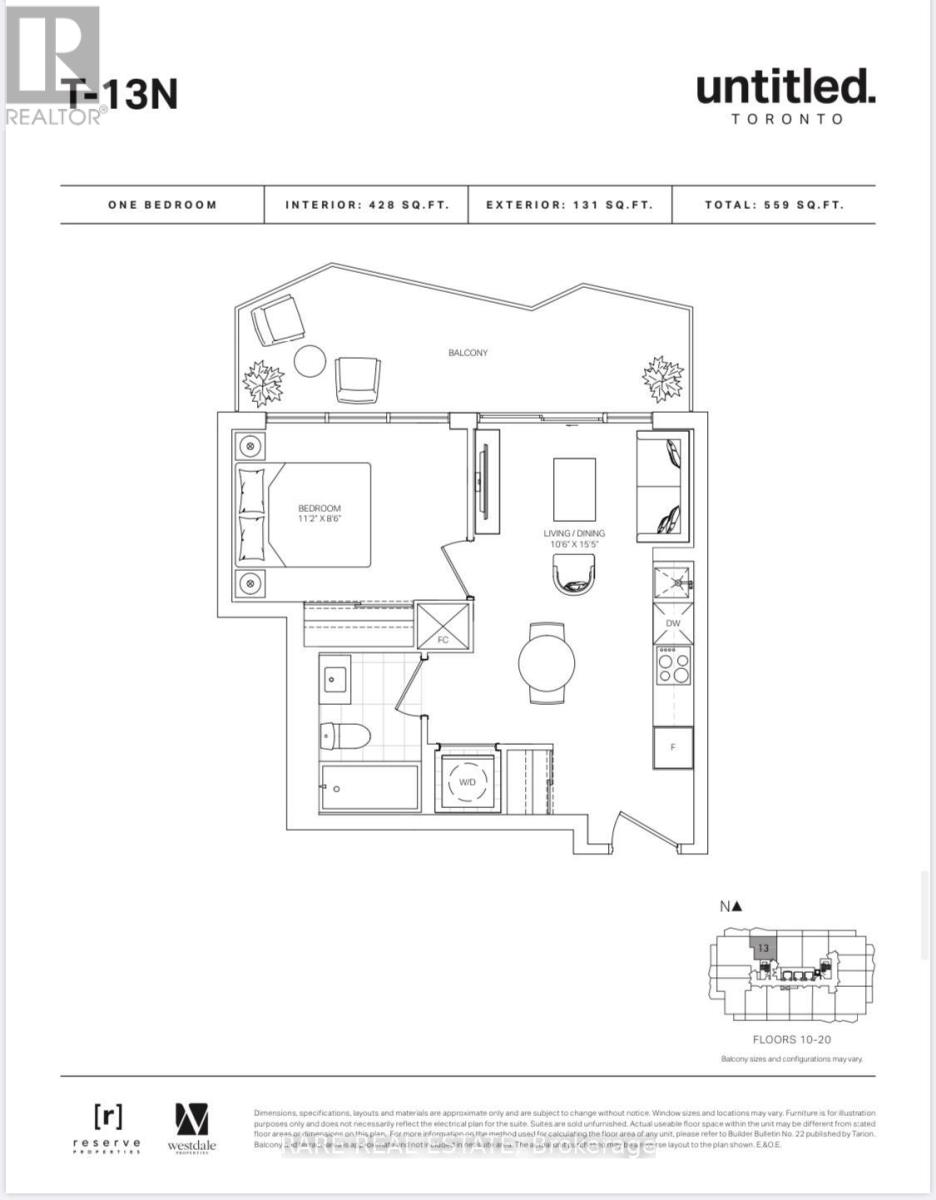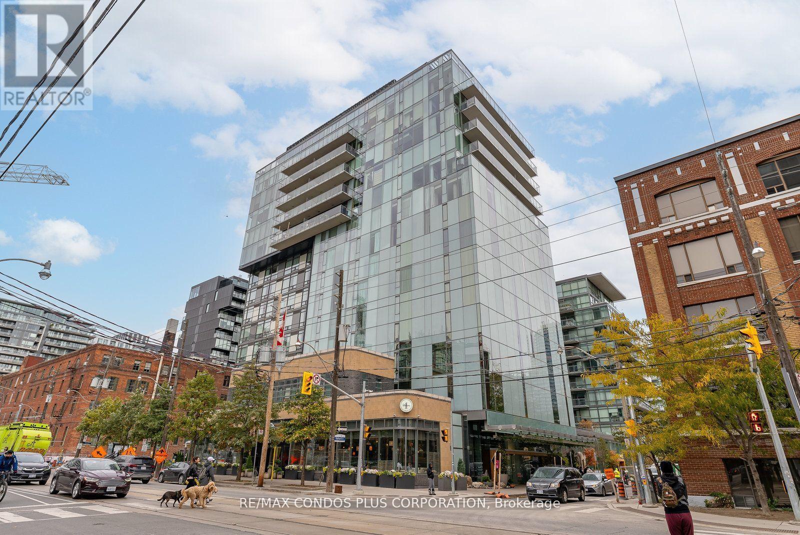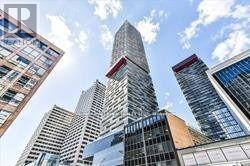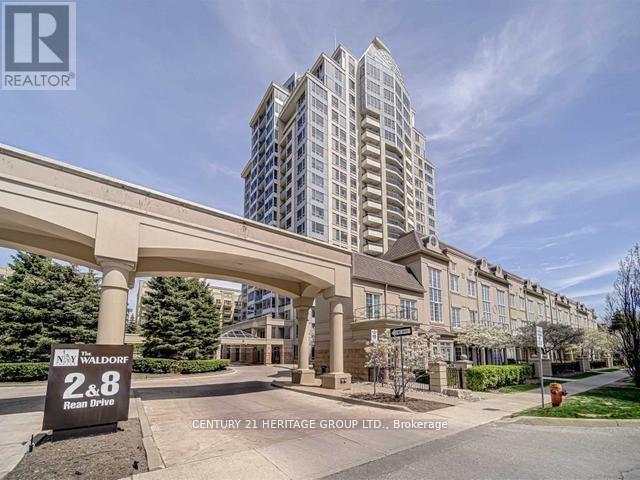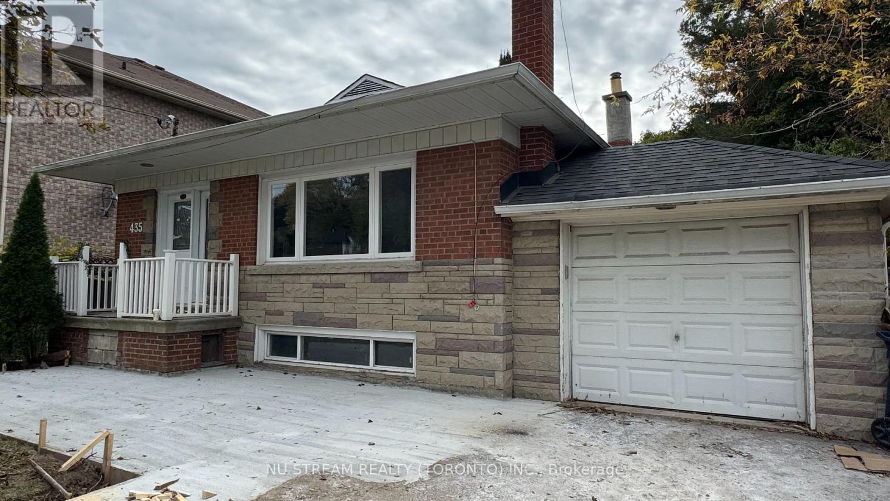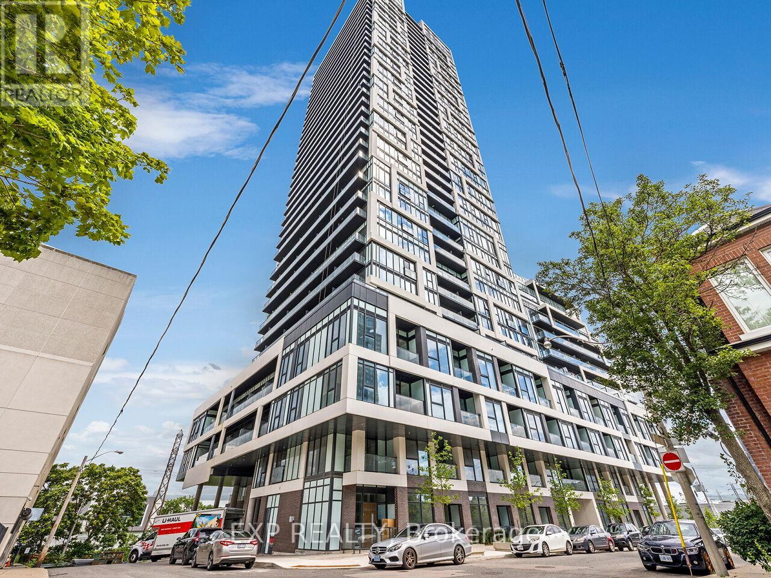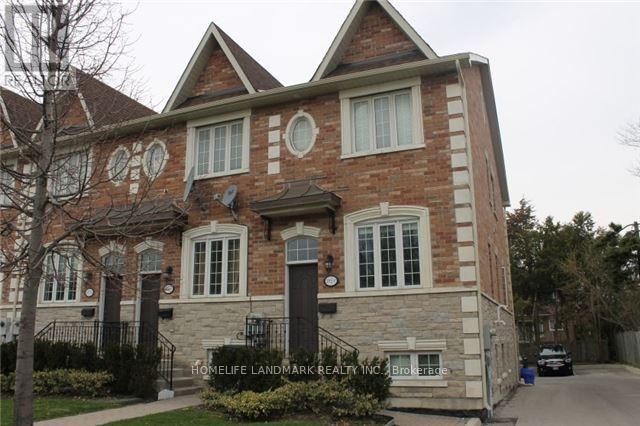41 Bert Hall Street
Arnprior, Ontario
Beautiful 2015-built residence in turn-key condition! Offering over 2,700 sq.ft. above grade and approx. 3,500 sq.ft. of total living space including the finished walkout lower level, this home provides comfort & flexibility. Ideal for large families, multi-generational living, or those seeking in-law suite/income-generating potential. Featuring a large, bright, and airy floor plan, this versatile layout easily adapts to your family's needs. The current owners enjoy the open living/dining area as a relaxed family room, while using the original family room space as a formal dining room proof that this home's layout will accommodate whatever suits you best! A spacious deck off the kitchen, added in 2023 is perfect for family entertaining or quiet morning coffee. The gorgeous curved staircase with built-in step lights leads to the second floor, where you'll find four generous bedrooms. The primary suite offers a stunning 5-piece ensuite featuring a Jacuzzi tub, glass shower, double sinks, and a private water closet, along with a walk-in closet. The secondary bedrooms are all spacious, with one large enough to serve as a second primary, complete with its own walk-in closet. Convenient second-floor laundry adds practicality. The walkout lower level is finished and filled with natural light, offering plenty of potential with additional unfinished space ideal for adding another bathroom or kitchen if desired. Patio doors open to the private, fully fenced backyard with patio area perfect for outdoor enjoyment. The front of the home features Gem lights, programmable to any color for fun, easy decorating during holidays or special occasions. Major updates include HVAC, furnace, and A/C all new in 2024. Ideally located just 20 mins to Kanata, this peaceful setting offers the best of both worlds: quiet living with close proximity to grocery stores, schools, restaurants, parks, trails, & more. A stunning, flexible home that truly has it all! Some photos are digitally enhanced. (id:50886)
Bennett Property Shop Realty
415 - 451 Rosewell Avenue
Toronto, Ontario
Welcome to one of the largest suites in this highly sought-after Lawrence Park residence. This bright and spacious 2-bedroom plus den suite offers a thoughtfully designed split-bedroom floor plan, providing exceptional privacy and comfort. Sunlight fills the home through large windows showcasing a serene southwest, tree-lined view, complete with a welcoming balcony perfect for relaxing.Inside, you'll find multiple upgrades throughout, including enhanced lighting and upgraded stainless-steel appliances. The open concept living and dining area flows seamlessly to the balcony, creating a warm and inviting atmosphere. The oversized den makes an ideal home office or flexible workspace. The primary bedroom features a walk-in closet and a modern ensuite, while the second bedroom is generously sized and privately located.A rare highlight of this property is the 100 square foot private storage room, located just steps from your two tandem parking spaces-a level of convenience and space unmatched in this building.Nestled in one of Torontos top school districts, this home is just steps from Avenue Roads vibrant selection of restaurants, cafés, boutique shopping, and within easy reach of scenic walking trails and parks. (id:50886)
Sotheby's International Realty Canada
2203 - 48 Power Street
Toronto, Ontario
This luxurious suite offers a bright southeast exposure and features 1 bedroom + den, a full bathroom, a locker, window coverings, and premium upgrades throughout. Enjoy modern living in the heart of one of Toronto's most dynamic neighborhoods, with the TTC right at your doorstep. Highlights include 9'Ft smooth ceilings, stainless steel appliances, and a stunning double-height lobby with 24-hour concierge service. (id:50886)
Homelife Silvercity Realty Inc.
2508 - 55 Mercer Street
Toronto, Ontario
Centre Court has just unveiled it's latest project! Featuring sleek, modern finishes, these condos provide comfort, practicality and convenience. Nestled in the downtown core, you'll be amiss not to explore the surrounding areas and experience convenience all around. TTC, shops, a theatre, restaurants, cafes and pretty much anything you'll require is a convenient stroll away from your doorstep. (id:50886)
Royal LePage Signature Realty
1109 - 99 Foxbar Road
Toronto, Ontario
Discover the pinnacle of sophisticated city living in one of Toronto's most prestigious neighbourhoods with this stunning open-concept one bedroom suite. Flooded with natural light, the bright and airy layout seamlessly blends modern design with comfort, creating a space perfect for both entertaining and relaxing. The suite features sleek finishes, a flowing open-concept living area, and thoughtful touches designed to elevate everyday living. Residents enjoy access to world-class amenities, including a 24-hour concierge, stylish guest suites, elegant party and board rooms, and the expansive 20,000 sq. ft. Imperial Club-complete with a fully equipped fitness center, indoor pool, hot tub, yoga room, squash courts, theatre rooms and golf simulator. Underground access connects you to Longo's, LCBO, Starbucks, and other conveniences, while the neighborhood itself offers fine dining, boutique shopping, and picturesque parks. Effortless city living is at your doorstep, complemented by easy access to the Don Valley Parkway and major airports. From the suite's breathtaking city views to its premier location, this exceptional property offers an unmatched combination of elegance, comfort, and convenience. Truly a place to call home. (id:50886)
Hazelton Real Estate Inc.
1813n - 120 Broadway Avenue
Toronto, Ontario
Welcome To Untitled Condos North Tower! Experience Modern Urban Living In This Stylish One Bedroom + One Bathroom Suite Featuring A Bright, Functional Layout And A Spacious Bedroom With A Huge Window Offering Beautiful North-Facing Views. Floor-To-Ceiling Windows Fill The Space With Natural Light, Creating A Warm And Inviting Ambiance Throughout. The Sleek, Open-Concept Kitchen Boasts Quartz Countertops, Integrated Appliances, And Contemporary Finishes - Seamlessly Blending Comfort And Sophistication In The Heart Of Midtown Toronto. Enjoy World-Class Amenities Including A Fully Equipped Fitness Centre, Basketball Court, Outdoor Pool, Rooftop Terrace With BBQ Area, Party Room, Co-Working Space, And 24-Hour Concierge Service. Ideally Located Minutes Walk Away From Eglinton Subway Station, The Upcoming Eglinton LRT, Trendy Restaurants, Cafes, Grocery Stores, And All The Vibrant Offerings Of Yonge & Eglinton. (id:50886)
Rare Real Estate
710 - 55 Stewart Street
Toronto, Ontario
Step into style on Stewart St - with modern design and unbeatable downtown energy. This Building Epitomizes The Pinnacle of Condo Living in King West. With Unrestricted Access To Leading Class 1Hotel Amenities Including The Famous Rooftop Pool, Field House Training in the Lower Level. This Bright North Facing Larger One Bedroom has recent updates with a great layout and large kitchen with Full Size Stainless Appliances. 9Ft Ceilings, The Bedroom Features Separate Closets for Two. Dual Sliding Doors Lead to a Full Width Balcony Large Enough to Hold Dinners while getting a bit of evening sun.. (id:50886)
RE/MAX Condos Plus Corporation
5502 - 8 Eglinton Avenue E
Toronto, Ontario
Location! Location! Location! Prestigious E-Condos. 2 Bdrm + Den, 734 S/F Wrap-Around Balcony. 9' Ceiling. Magnificent Unobstructed Panoramic Lake View And City Skyline. Beautiful Kitchen With B/I Appliances. Excellent Amenities. Stunning Indoor Pool & Lounge With City View. Best And Most Convenient Location. Direct Access To The Subway. Future Eglinton L.R.T. Steps To Shopping Centre, Theatre & Restaurants. (id:50886)
RE/MAX Hallmark Realty Ltd.
107 - 8 Rean Drive
Toronto, Ontario
Rarely Offered True Ground Floor Access Unit (No Elevators,Great For Pets) In The Exclusive Waldorf Bldg Of The New York Towers At Bayview Village! Sun Filled East Facing This Unit Feels Like A Detached With It's Own Private Yard(Very Quiet). Beautifully Maintained Unit. 10' Ceilings,Laminate And Ceramic Flooring Thru-Out,Kitchen W/Mirror'd B/Splash+Undermount Lighting,Spacious Primary Bedroom W/Walk-In Closet,(1)Parking,(1)Locker In Full Amenity Luxury Bldg Steps To Subway, Loblaws, Bayview Village Shopping+401 Access! (id:50886)
Century 21 Heritage Group Ltd.
435 Cummer Avenue
Toronto, Ontario
Bright and spacious bungalow for lease in prestigious Newtonbrook East, featuring a fully renovated three-bedroom main level together with a finished lower level, offering a total of two kitchens and two laundry rooms. The main floor includes fresh paint, pot lights, modern lighting, and an upgraded kitchen with new stainless-steel appliances. The open-concept living and dining area provides a comfortable and stylish space for family living and entertaining, with exclusive use of the garage, main-floor laundry, and a newly finished extra-large backyard interlock. The lower level features a bright and private two-studio, two-bath apartment with a separate entrance, carpet-free flooring, open-concept layout, its own laundry, and access to the upgraded backyard. Convenient location with a bus stop at the doorstep offering direct service to Finch Station, and close to top-rated schools, parks, shops, transit, and major highways. Family-friendly location. (id:50886)
Nu Stream Realty (Toronto) Inc.
1201 - 5 Defries Street
Toronto, Ontario
Introducing Broccolini's River & Fifth. Extremely luxurious, brand-new, and unoccupied 1+1 bedroom apartment with a view of the cityscape from downtown. The den may serve as an additional bedroom! The apartment has large floor-to-ceiling windows, nine-foot ceilings, and an abundance of natural light. It is conveniently close to East Harbour and Queen St., the University of Toronto, Toronto Metropolitan University, and George Brown College, all within a 2-minute walk of the TTC station. Tucked away in Corktown and the Distillery District, Yonge St. (the downtown core) is only ten minutes away, and the Gardiner, Bayview, DVP, and Lakeshore are all easily accessible. (id:50886)
Exp Realty
Lower - 202c Finch Avenue
Toronto, Ontario
Live In The Lap Of Luxury Near Amenities On Yonge St. End Unit Home Lower Level With Modern Kitchenette, Granite Counters And Separate Bathroom and laundry room. 9Ft Ceilings In The Basement Apartment With Separate Entrance. Steps Away From Ttc Bus Stop, 15 Minute Walk From Finch Station, An Assortment Of Specialty Stores And A Wide Variety Of Restaurants! Above Ground Windows In Every Room: There Is No Lack Of Natural Sunlight! Free Parking Spot on the surface in the courtyard. The rent includes one surface parking space and all utilities - water, gas, hydro, and internet up to a maximum of $80 per month. This amount represents one-third of the total household utility costs. The tenant shall be responsible for any charges exceeding the $80 monthly cap. For virtual tour please go to: https://youtube.com/shorts/37NF5349VRY?si=jmJhGMsTQFRNa7Dw (id:50886)
Homelife Landmark Realty Inc.

