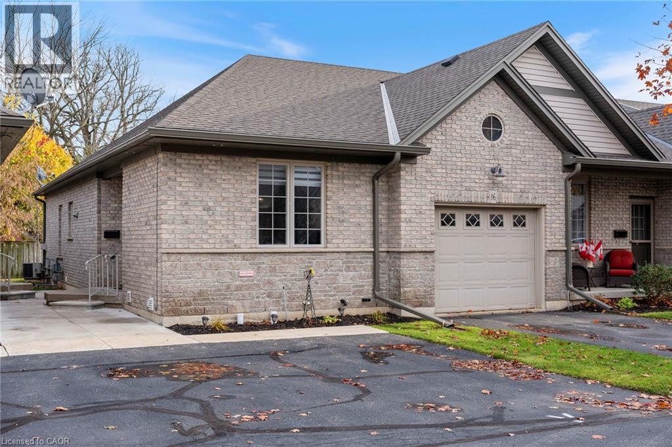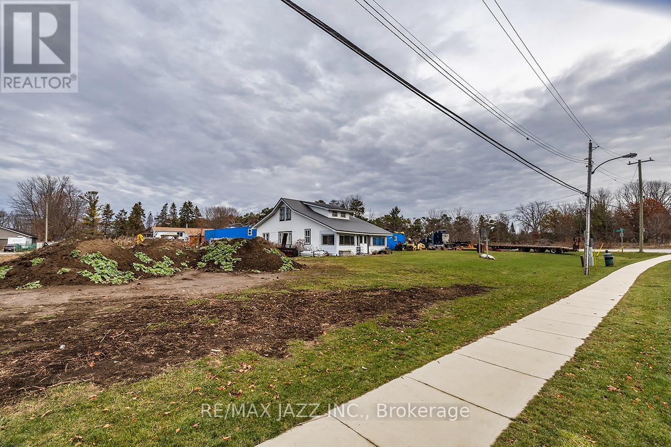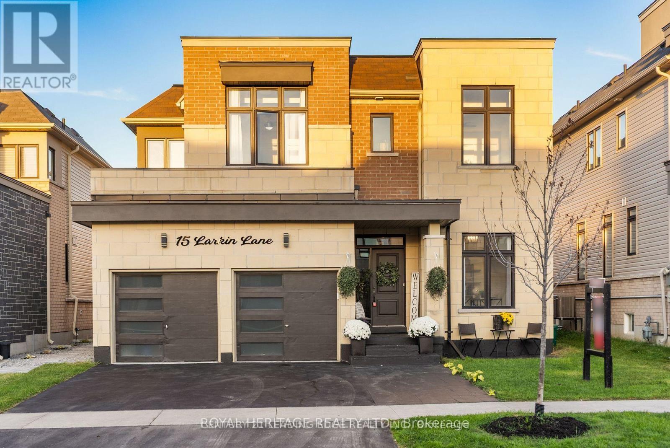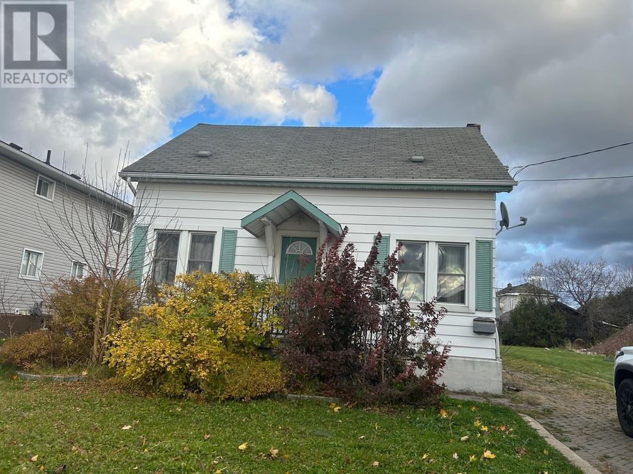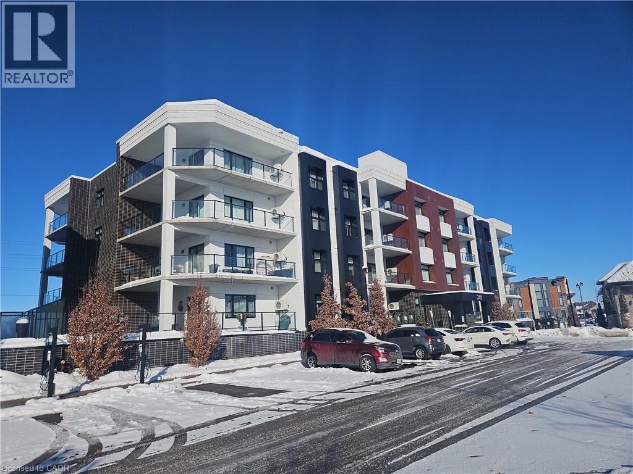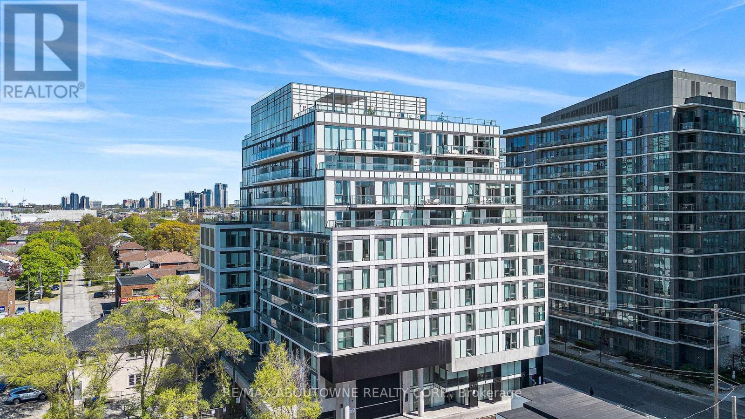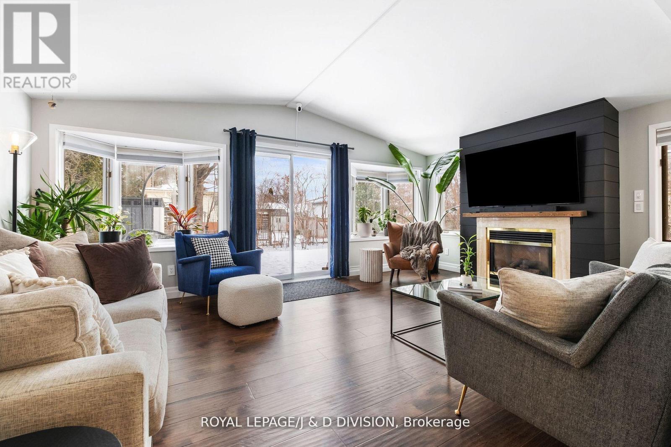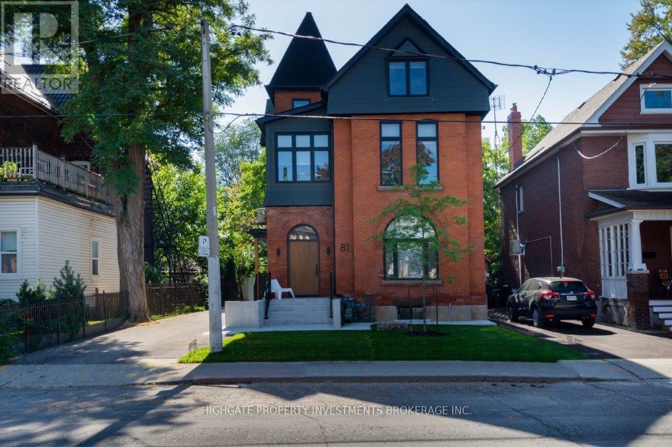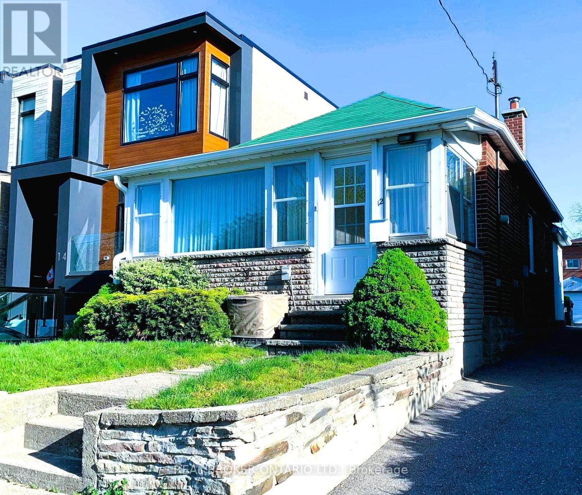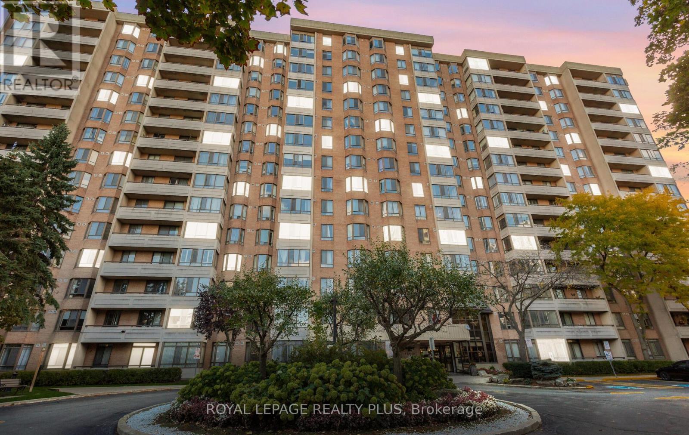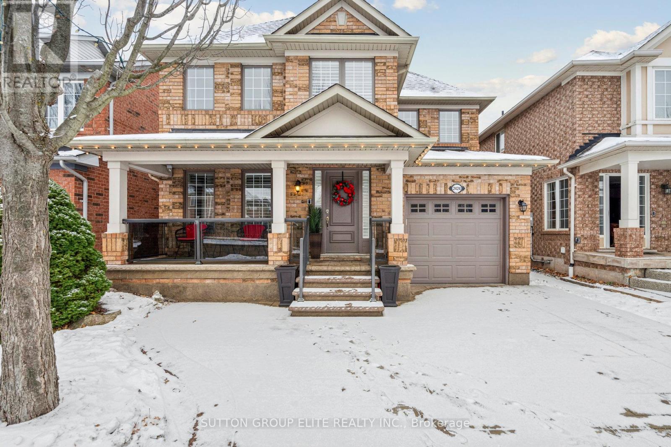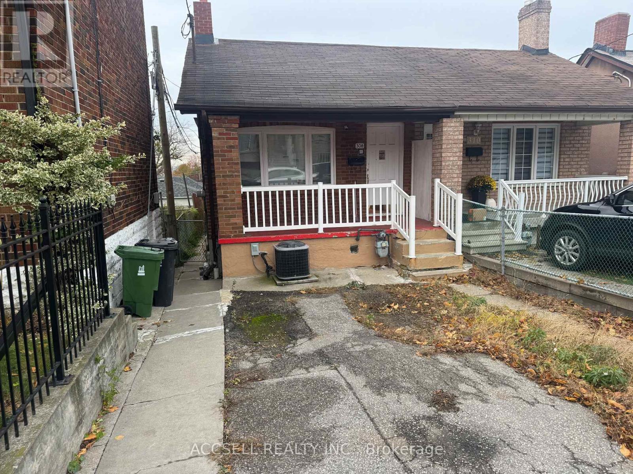800 Main Street Unit# 16
Port Dover, Ontario
Welcome to Unit 16 – 800 Main Street, Port Dover — enjoy a maintenance-free lifestyle in this premium end-unit bungalow offering 1,247 sq ft of beautifully finished main floor living space plus a fully finished basement. This move-in-ready home has been tastefully updated with modern colours, fixtures, and finishes throughout, creating an inviting and contemporary atmosphere. The spacious foyer provides convenient access from both the front door and the attached single-car garage. The stylish kitchen features stainless steel built-in appliances, granite countertops, a breakfast bar, centre island with matching quartz surface, and a pantry for added convenience. A separate dining room with elegant French doors and hardwood flooring offers the perfect setting for formal gatherings or entertaining family and friends. The bright and welcoming living room showcases hardwood floors, a striking floor-to-ceiling slate natural gas fireplace, and sliding doors leading to a private two-tiered 30' x 10' deck with a motorized awning and BBQ gas hook-up, ideal for relaxing or entertaining outdoors. The primary bedroom includes hardwood flooring, a walk-through double closet, in-suite laundry, and ensuite privileges to a luxurious 4-piece bath with a large glass walk-in shower. The fully finished basement expands the living space with a generous recreation room, cozy den, large bedroom, 3-piece bath, versatile office (or potential third bedroom), and ample storage in the utility area. Nestled among mature trees and landscaped gardens, this peaceful location offers easy access to the scenic Lynn Valley Trail and is just minutes from Port Dover’s downtown, beach, theatre, marina, shops, and restaurants. Experience the perfect blend of luxury, comfort, and convenience in one of Norfolk County’s most desirable lakeside communities — this is Port Dover living at its finest. (id:50886)
Royal LePage Signature Realty
140 Victoria Street
Brock, Ontario
Exceptional opportunity for investors and builders. This 0.51-acre corner lot, fronting on 3 streets, is located outside conservation-regulated areas and offers significant severance potential, with the possibility of creating 3 individual lots. The property is further enhanced by two existing sanitary service connections and 2 separate tax bills, potentially offering additional future possibilities. A detached residence currently occupies the site, offering 4 bedrooms, 1 bathroom, a detached garage, a storage shed, and 2 driveways with generous parking capacity. Surrounded by custom built homes near the shores of Lake Simcoe, the location provides a refined residential setting with convenient proximity to schools, shopping, parks, and recreational amenities. This property presents a rare combination of scale, location, and future development potential. The double lot consists of 2 individual parcels under a single PIN/registration. (id:50886)
RE/MAX Jazz Inc.
15 Larkin Lane
Clarington, Ontario
Discover the perfect blend of refinement and relaxation along the breathtaking north shore of Lake Ontario. This immaculate 4 +1 bedroom detached home is ideally located minutes from Hwy 401, 115 & 418, with parks, Lake Ontario, and the scenic Waterfront Trail for biking and walking just steps away. Featuring a sleek modern design, pot lights throughout, and a bright open layout, this home is built for both style and comfort. The primary suite offers a spacious walk-in closet and spa-like ensuite with a frameless glass shower. Enjoy a chefs kitchen with stainless steel appliances. This stunning home is truly move-in ready and a must-see gem for those seeking modern living near the water! (id:50886)
Royal Heritage Realty Ltd.
Century 21 Leading Edge Realty Inc.
302 Franklin St
Sault Ste. Marie, Ontario
Welcome to 302 Franklin Ave! This 3 bedroom, 1 bathroom, 1.75 storey home is perfectly situated in a quiet west end neighbourhood. Ideal for first-time buyers, young families, or those looking to downsize, this cozy property offers a great opportunity to put your personal touch on a solid home. (id:50886)
Royal LePage® Northern Advantage
249 Grey Silo Road Unit# 301
Waterloo, Ontario
WELL MAINTAINED, MOVE-IN READY! Right beside the Famous RIM Park, the City's largest recreational center offering both outdoor and indoor amenities. Built in 2020, Luxurious 1,354 sq ft large condo unit offers 2-Beds, 2 Full Baths, 1 Underground Parking Space & 1 oversized locker. Located in the executive neighbourhood of Carriage Crossing, One of Waterloo's most sought after and peaceful neighborhoods! This unit has a large balcony that offers great views. Fabulous open concept living and dining area, kitchen with large island, stainless steel appliances and quartz countertops. The master bedroom features a 3pc en-suite bathroom with glass shower. In-suite laundry. The building offers rooftop patio features sitting areas with lounge chairs, BBQs, gardens & fantastic 360-degree views including beautiful sunsets! Within walking distance to Restaurants, Waterloo Public Library (Inside Rim Park), Grey Silo Golf Course, Walter Bean Grand River Trail, and bus route. A short drive to Conestoga Mall, both Universities, the GRT and LRT, St, Jacob's Farmer's Market, and has easy access to the expressway. (id:50886)
Royal LePage Peaceland Realty
Ph 1007 - 1195 The Queensway Avenue
Toronto, Ontario
Renters your search ends here! Luxurious Penthouse in a Sought-After Toronto Neighbourhood Experience upscale urban living in this premium 3-bedroom, 2-bathroom penthouse suite, nestled in one of Toronto's most desirable and high-demand areas. This refined unit includes underground parking and boasts soaring 9-foot ceilings, a smart and spacious layout, and expansive windows that bathe the interior in natural light. The open-concept design seamlessly integrates the living, dining, and kitchen areas ideal for both relaxing and entertaining. The sleek kitchen is equipped with stainless steel appliances, quartz countertops, and modern cabinetry, centre island, offering both function and style. Enjoy an impressive range of building amenities, including an executive concierge, state-of-the-art fitness centre, rooftop lounge, BBQ-equipped library area, lobby lounge, formal dining and event spaces, and a beautifully designed outdoor terrace. Perfectly situated near the Gardiner Expressway and Hwy 427, with a quick commute to downtown Toronto. Just steps from public transit (TTC), schools, shopping centres, green parks, and a variety of popular restaurants. (id:50886)
RE/MAX Aboutowne Realty Corp.
4226 Longmoor Drive
Burlington, Ontario
Experience luxury living in this stunning executive rental! This expansive detached home boasts a sophisticated design, featuring a formal living and dining area, a sleek and stylish eat-in kitchen, a light filled family room, walkout to a spacious deck and beautiful garden, 3 bedrooms, 3 baths, lower level recreation room & built-in garage - Perfect for elegant living and entertaining! Step into this light-filled family home through a spacious foyer featuring a custom built-in closet and elegant stone floors, setting the tone for the sophisticated design throughout. The refined living and dining areas exude timeless charm with a large bay window, crown molding, and classic wainscoting. At the heart of the home, the ultra-modern chef's eat-in kitchen is a dream for both cooking and entertaining. It boasts sleek stone countertops and backsplash, stainless steel appliances, abundant storage, under-cabinet lighting, and a breakfast room that comfortably seats 4-6.The crown jewel of this executive home is the stunning family room, drenched in natural light, with vaulted ceilings, a striking wall of bay windows, gas fireplace, and a walkout to the deck and garden. The second level is a haven featuring a luxurious king-size primary suite boasting a spacious walk-in closet with custom built-ins, an additional secondary closet, and a spa-inspired 3-piece ensuite. Two generously sized bedrooms, complemented by a large 5-piece hall bath with double sinks, complete this thoughtfully designed upper level. The expansive lower level offers endless possibilities with a spacious recreation room, laundry room and tons of additional storage, perfect for movie nights, a games room, or a versatile retreat for family and friends to enjoy. The built-in 1 car garage offers tons of storage for bikes, direct access into the home as well as a separate door to the garden. Additional pkg in private drive! (id:50886)
Royal LePage/j & D Division
3rd Flr - 81 St John's Road
Toronto, Ontario
Brand New. Never Lived In. Fully Renovated. Premium & Modern Finishes Throughout. Beautifully Designed. Premium & Modern Finishes Throughout. Open Concept Floorplan. Stunning Kitchen Featuring Built-In SHelving, Backsplash, Soft-Close Cabinets, Tile Flooring & Potlights. Sprawling Living/Dining Rooms With Wide Plank Hardwood, Large Windows, More Pot LIghts & W/O To Deck. Laundry Area With Built-In Storage & Table Top. Primary Bedroom Includes Vaulted Ceiling, Large Closet, Large Window & Hardwood Flooring. 2nd Bedroom - Perfect For Working From Home. Modern Bath Including Glass Enclosed Stand-Up Shower With Niche, Tile Floor, Vanity With Storage. Enclosed Deck With Privacy & Shade From Numerous Trees. Fire Escape For Safety. 1 Parking Space. Additional Storage. (id:50886)
Highgate Property Investments Brokerage Inc.
Bsmt - 12 Villa Road
Toronto, Ontario
Step into modern luxury and effortless convenience with this beautiful 2-bedroom, 1-bath basement apartment in the heart of Long Branch, where style meets lifestyle. Flooded with natural light, this spacious retreat offers sleek, contemporary finishes, open-concept living, and 1 dedicated parking spot. Imagine strolling 6 minutes to Lake Ontario and the Martin Goodman Trail, grabbing your morning coffee, or hopping on the TTC just 3 minutes away. With Long Branch GO Station a 9-minute walk, 20 minutes to Downtown Toronto, and quick access to Gardiner Expressway, QEW, and Hwy 427, commuting has never been easier. Sherway Gardens Mall and vibrant local dining are right at your doorstep. Perfect for professionals or small families craving space, light, and location, this apartment is more than a home-it's a lifestyle upgrade. Don't miss the chance to live where comfort, connectivity, and modern elegance converge! (id:50886)
Real Broker Ontario Ltd.
Ph8 - 5 Lisa Street
Brampton, Ontario
NO NEIGHBOURS UPSTAIRS!!! Rarely Offered Penthouse Near Dixie & Queen! Warm And Inviting 3+1 Bedroom, 2-Bath Penthouse In A Very Well-Managed Building - Offering 1,407 Sq. Ft. Of Living Space, Comparable To Many Freehold Homes But At A Much Lower Price. The Open-Concept Layout Features Parquet and Laminate Flooring Throughout, A Kitchen with Marble Flooring, Granite Countertops, And A Custom Backsplash, plus Marble Flooring In The Solarium. Soak In Breathtaking Views From This Upper-Floor Vantage Point - Including Spectacular Sunsets That Fill the Sky with Colour Every Evening. Building Amenities Include Tennis and Basketball Courts, An Outdoor Pool, Sauna, Exercise/Party/Billiards/Library Rooms, Along With A Terrace, Playground, And 24-hour Security. An Unbeatable Central Location, Just Steps from Bramalea City Centre, Hwy 410, Parks, Schools, Transit And Much More! *Bedrooms 2 and 3 - currently used as family and office - were virtually staged as bedrooms.* (id:50886)
Royal LePage Realty Plus
2424 Oakhaven Drive
Oakville, Ontario
This beautifully maintained detached home welcomes you with a soaring cathedral ceiling entrance that immediately impresses. The main floor features a bright, open-concept living and dining room perfect for entertaining, flowing seamlessly into a large eat-in kitchen. The gourmet kitchen boasts marble countertops, gas stove, a breakfast bar, stainless steel appliances, ample cabinetry, and plenty of space for family meals. Hardwood floors run throughout the main and upper levels, complemented by ceramic tiles in wet areas, crown moulding, California shutters, and updated lighting. Upstairs, you'll find three generously sized bedrooms, including a primary suite with a walk-in closet and 4-piece ensuite bathroom. A second 4-piece family bathroom serves the additional bedrooms. The fully finished basement significantly expands the living space, offering a recreation room, a 2-piece bathroom, and rough-in plumbing ready for a kitchen or wet bar-ideal for an in-law suite, home office, gym, or entertainment area. The exterior showcases a fully redone stamped concrete driveway, front porch, and backyard patio, creating impressive curb appeal and a low-maintenance outdoor oasis. A convenient gas BBQ hookup is included for effortless summer entertaining. Additional highlights include a attached garage, newer windows, and roof. Located in the highly desirable West Oak Trails neighbourhood of Oakville, this home is steps from top-rated schools (including West Oak Trails Public School and Garth Webb Secondary), parks, Sixteen Mile Creek trails, shopping, the new Oakville Trafalgar Memorial Hospital, and major highways (QEW, 403, 407). Commuters enjoy quick access to the Bronte GO station and a 30-minute drive to downtown Toronto. West Oak Trails remains one of Oakville's most sought-after communities for its blend of natural beauty, convenience, and strong sense of community. (id:50886)
Sutton Group Elite Realty Inc.
308 Blackthorn Avenue
Toronto, Ontario
Affordable freehold ownership in Weston - Pellam Park! This two bedroom bungalow is a great opportunity for investors, first time buyers, empty nesters and everyone in between! Steps to transit, schools and major routes, this condo-alternative could be your home hub for years to come. (id:50886)
Accsell Realty Inc.

