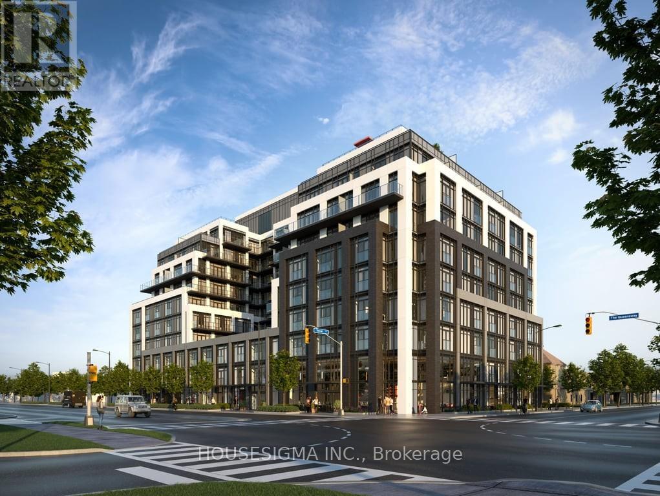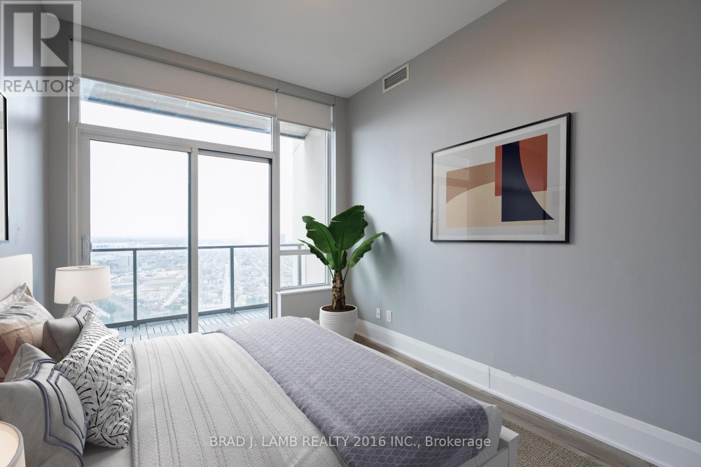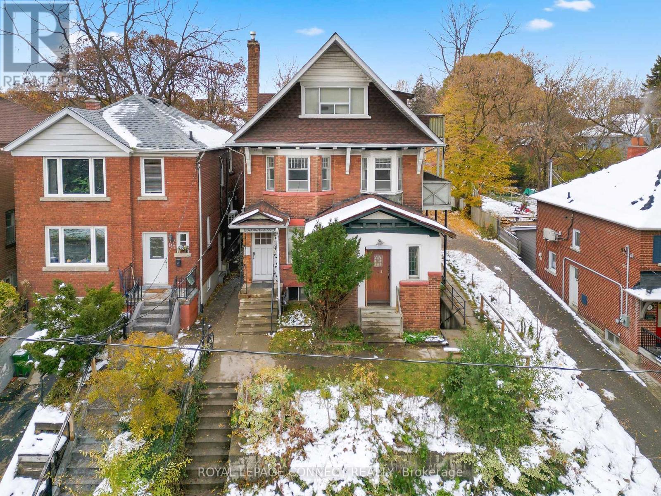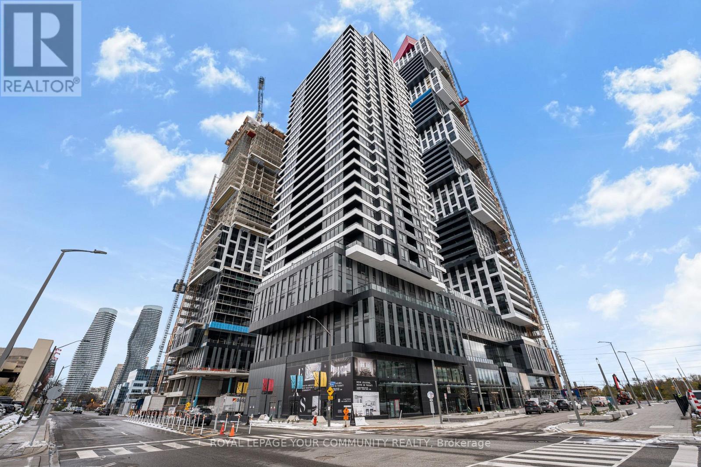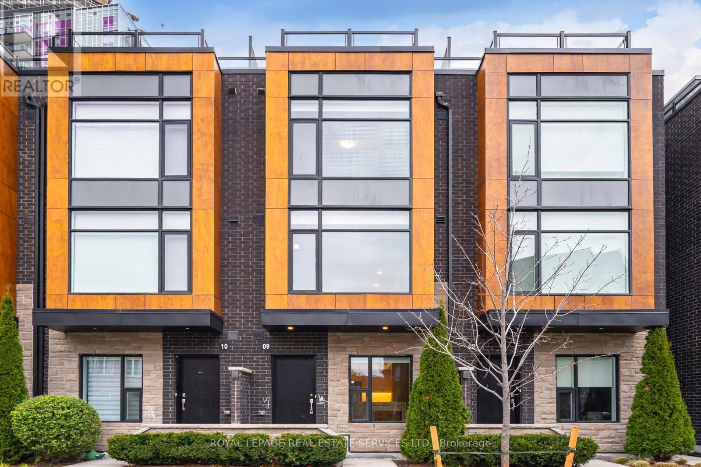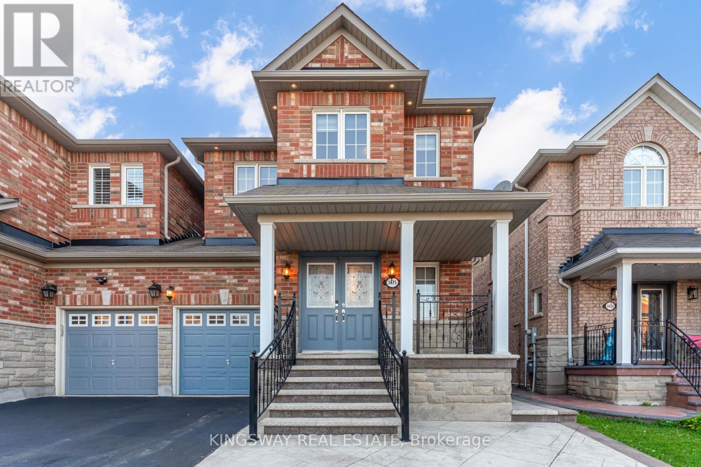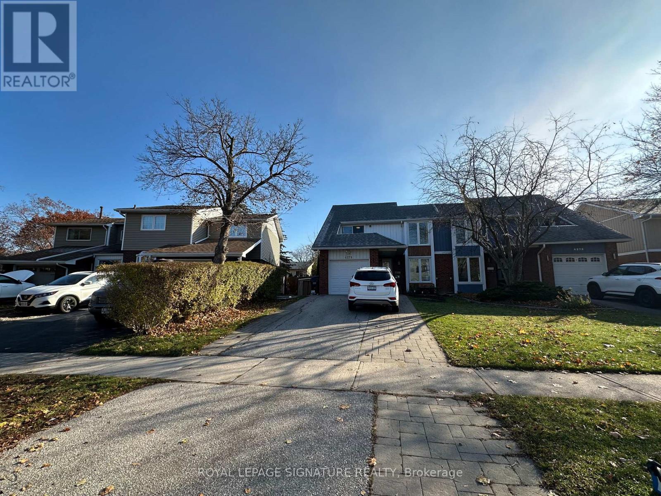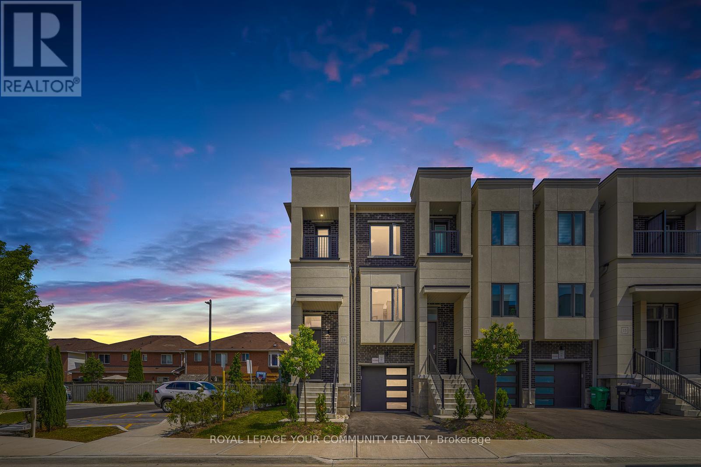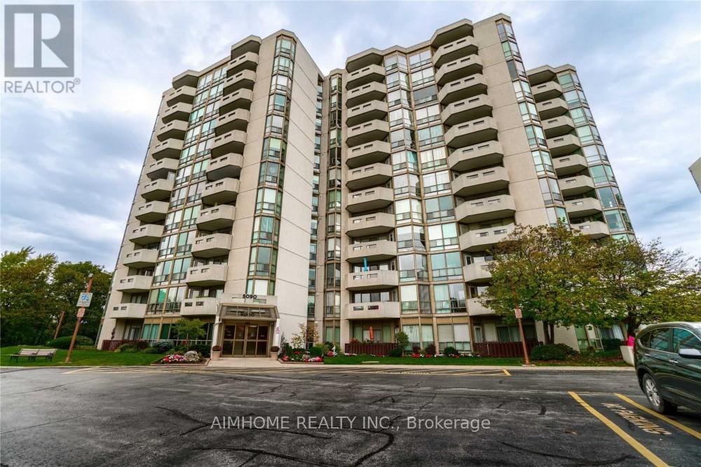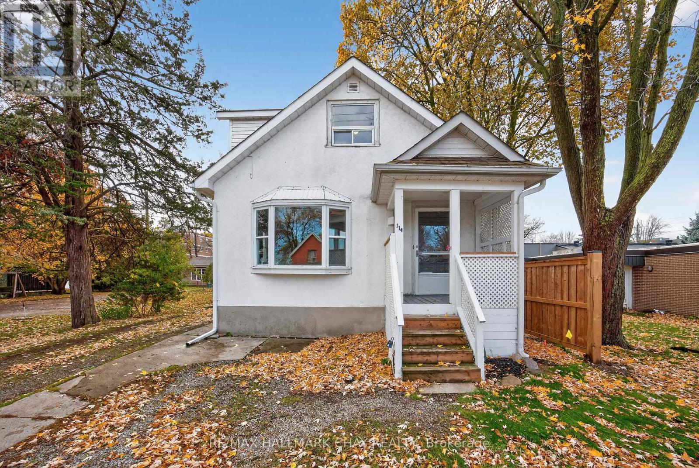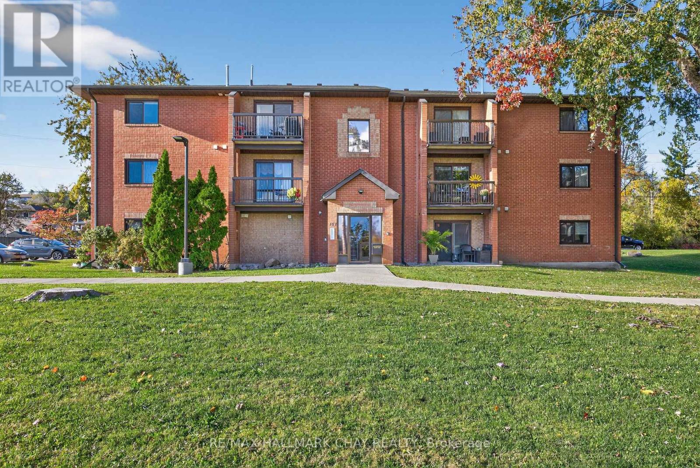203 - 799 The Queensway
Toronto, Ontario
Brand New 1 Bedroom + Den in South Etobicoke condo. Stylish with high ceilings, laminate floors, floor-to-ceiling windows, and private balcony. Modern kitchen with built-in appliances, quartz counters. Steps to shops, restaurants, schools, and TTC. Minutes to Sherway Gardens, Bloor West Village, Gardiner, Royal York Subway & Mimico GO.Amenities: Fitness Centre, Party Room, Hobby/Craft Room, Outdoor Terrace with BBQs.Includes: 1 Parking & 1 Locker. Only 10 mins to downtown Toronto! (id:50886)
Housesigma Inc.
#4303 - 36 Park Lawn Road
Toronto, Ontario
Perfectly positioned in one of the city's most convenient and connected neighbourhoods, this corner suite blends effortless urban living with serene, panoramic views. As you enter, the principal rooms unfold into a bright, open-concept layout framed by floor-to-ceiling windows. Sunlight pours in throughout the day, creating a warm, inviting atmosphere that seamlessly transitions from relaxed evenings to memorable gatherings. Designed to accommodate full-size furnishings, the expansive living and dining areas offer true versatility - finally, a condo that fits your life without compromise. Step outside onto three private balconies, where unobstructed north and west exposures deliver sweeping vistas that feel both dramatic and calming. Morning coffee, sunset cocktails, or quiet moments in between - these outdoor retreats elevate everyday living. With shops, restaurants, cafés, transit (streetcar and bus), grocery stores, banks, LCBO, and immediate access to the Gardiner all just outside your door, convenience is unmatched. And when you want nature at your doorstep, Humber Bay Park and the lakefront walking trails are only minutes away.Residents enjoy impressive building amenities, rounding out a lifestyle of comfort, ease, and sophistication. A must-see property for those seeking spacious luxury living high above the city. (id:50886)
Brad J. Lamb Realty 2016 Inc.
115 Parkside Drive
Toronto, Ontario
Welcome to a stately 1911 High Park residence set on an exceptional 50 x 175 ft lot. This rare estate-sized property features a private backyard oasis, exceptional depth, and parking for up to 12 vehicles via a wide paved driveway - a luxury almost impossible to find in the city. This is truly one of High Park's most compelling offerings - a grand early-century character home nestled in an expansive, park-like setting with beautiful, treed views. Currently configured as multiple apartments, this versatile property offers endless paths forward. Maintain its current layout, reimagine it into a 6+ unit multiplex with room for an ADU, or restore it to a magnificent single-family residence. With its generous footprint, stately façade, and classic 1911 architectural details, the potential here is extraordinary. Ideal For: Building your dream home (with space for a laneway or garden suite/ADU). Luxury redevelopment on a premium deep lot. Multiplex creation - potential for 6+ income-producing units. Multi-generational living - occupy one unit while renting the others. Builders, developers, and end-users alike will appreciate the ability to significantly increase unit density, boost rental income, or create a custom residence in a neighbourhood where demand consistently exceeds supply. Prime Parkside Location. Unmatched access to High Park's trails, gardens, sports facilities, and the lakefront. Flexible Use Options: Currently divided into apartments - ideal as a multiplex investment, multi-family residence, or complete redevelopment. Endless Potential: Renovate, expand, or build a landmark estate in one of Toronto's most desirable enclaves. Massive Backyard Sanctuary: Incredible depth ideal for outdoor living, gardening, recreation, or future expansion. Top-rated schools, TTC at your doorstep, minutes to Roncesvalles Village. Newer roof. Being sold as is where is. Buyer to complete due diligence on zoning bylaws and property measurements. (id:50886)
Royal LePage Connect Realty
3307 - 4015 The Exchange
Mississauga, Ontario
Experience contemporary urban living in this brand-new corner suite located in the heart of downtown Mississauga. Set within the highly sought-after Exchange District and just steps from Square One, transit, premier dining, and entertainment, this 2-bedroom residence in the striking EX1 tower offers bright, open living with unobstructed city views. The suite features premium finishes throughout, including approximately 9' ceilings in the main living areas and primary bedroom, imported Italian Trevisani kitchen cabinetry, quartz countertops, integrated appliances, and convenient Latch smart access. The primary bedroom includes a generous walk-in closet, while the spacious balcony provides an ideal spot to take in the downtown skyline. Enjoy added convenience with 1 private parking spot & 1bicycle storage unit. Residents enjoy exceptional building amenities such as a 24-hour concierge, indoor pool and whirlpool spa, basketball half-court, pet wash and spa, executive boardrooms, co-working lounge, and a large rooftop terrace. This is modern, connected living at its finest-move-in ready and perfectly situated at the center of it all. (id:50886)
Royal LePage Your Community Realty
9 - 200 Malta Avenue
Brampton, Ontario
Modern Townhouse Near Sheridan College & Shoppers World! Bright, stylish, and move-in ready! This contemporary townhouse features 9ft ceilings, quartz countertops, stainless steel appliances, premium laminate floors, and a private rooftop terrace with gas line for BBQs. Underground parking, sleek wood staircase, and modern finishes throughout. Perfectly located with easy access to transit, highways, and all local amenities. (id:50886)
Royal LePage Real Estate Services Ltd.
3475 Bala Drive
Mississauga, Ontario
Gorgeous Bright & Spacious 4+2 Bedroom Home with Finished Basement in Churchill Meadows Welcome to this beautifully updated 2,388 sq. ft. link home in one of Mississauga's most desirable neighborhoods. With a functional layout, stylish upgrades, and a finished basement with a separate entrance, this property is perfect for families, professionals, or investors seeking extra rental income. Step into the inviting foyer with immaculately maintained hardwood floors, leading to an open-concept living and dining space filled with natural light. The modern kitchen is the heart of the home, featuring quartz countertops, a matching backsplash, porcelain tile, and new Whirlpool smart appliances (2025).The second level offers four spacious bedrooms, including a primary retreat with a walk-in closet and a private ensuite. Bathrooms throughout have been updated with quartz counters, blending style with functionality. The finished basement with its own private entrance adds incredible versatility perfect as an in-law suite, guest space, or a rental unit for additional income. With plumbing rough-ins in place, there's potential to customize even further. With one garage, the house has 3 parking spaces. Recent upgrades include: Whirlpool smart appliances (2025)Freshly painted (2025)New HVAC (2023)Located in a family-friendly community, this home is just steps from schools for all ages (including a brand-new French immersion Catholic school under construction), parks, shopping, trails, and major highways. This is more than just a house its the Churchill Meadows lifestyle you've been waiting for (id:50886)
Kingsway Real Estate
Main - 4273 Pheasant Run
Mississauga, Ontario
Welcome to this bright main-floor unit in the heart of Erin Mills! Featuring 4 bedrooms, 2 full bathrooms, with the 5th room can be used as bedroom or office. The house offer a spacious living and dining area, this home offers both comfort and functionality. The modern kitchen includes ample cabinetry, stainless steel appliances, and generous counter space. Enjoy a private backyard, two driveway parking spots, and garage access for storage or extra parking. Located in a quiet, family-friendly neighbourhood close to schools, parks, shopping, and transit. Main-floor only, furnitures can be set up optional. Tenant pays 70% of utilities and take care lawn and snow removal. (id:50886)
Royal LePage Signature Realty
19 Heathrow Lane
Caledon, Ontario
THIS HOUSE IS REALLY SPECIAL! YOU WILL FEEL YOU HAVE FINALLY FOUND YOUR DREAM HOME AS SOON AS YOU STEP INSIDE AND ARE IMMEDIATELY CAPTIVATED BY THE ABUNDANCE OF NATURAL LIGHT. THE LARGE WINDOWS CREATE A WARM AND INVITING AMBIANCE, WHILE THE OPEN-CONCEPT DESIGN ALLOWS FOR SEAMLESS FLOW BETWEEN THE LIVING AREAS CREATING AN INVITING ATMOSPHERE. THIS STUNNING HOME OFFERS THE PERFECT BLEND OF ELEGANCE AND COMFORT, MAKING IT THE IDEAL RETREAT FOR YOU AND YOUR FAMILY. WITH THREE SPACIOUS BEDROOMS, ONE 4-PIECE AND ONE 3-PIECE BATHROOMS ON THE 3RD FLOOR, THERE'S PLENTY OF ROOM FOR EVERYONE TO ENJOY THEIR OWN SPACE! THE PRIMARY BEDROOM FEATURES A WALK-INCLOSET AND A 3-PIECE ENSUITE BATHROOM. MANY OTHER FEATURES ADD TO THE CONVENIENCE OF THIS HOME. THE NEIGHBOURHOOD IS A PARK HEAVEN, WITH MANY PARKS (SOME OF WHICH WITHIN AN 8-9 MINUTE WALK), NATURE RESERVES AND TENS OF RECREATIONAL FACILITIES. IT ALSO FEATURES GREAT ELEMENTARY AND SECONDARY SCHOOLS. (id:50886)
Royal LePage Your Community Realty
1004 - 5090 Pinedale Avenue
Burlington, Ontario
Welcome to Suite 1004, this spacious and beautifully maintained one-bedroom suite offering approximately 830 square feet of bright, open living space with southeast exposure. Step out onto your private balcony and take in serene views overlooking the lake, ravine, the immaculately kept property grounds. The oversized primary bedroom easily accommodates a king-size bed. This unit also includes a full four-piece ensuite bathroom and an additional powder room, perfect for guests. Enjoy the convenience of underground parking and a locker, along with an impressive array of amenities: a large indoor swimming pool, hot tub, library, party room and a lovely outdoor picnic area with BBQs. Ample visitor parking is also available. All of this is ideally located just steps from Appleby Mall (Fortinos, Shoppers Drug Mart, LCBO, Home Hardware and more), and conveniently located near the Appleby GO. Prime location nestled between nature and convenience! (id:50886)
Aimhome Realty Inc.
Unit #1302 - 39 Mary Street
Barrie, Ontario
Experience modern waterfront living at Debut Condos, 39 Mary Street. This 1 bedroom + den suite (789 sq. ft. + 40 sq. ft. balcony) is designed for both style and comfort, making every day feel like a retreat. The spacious open-concept living area is bathed in natural light, with floor-to-ceiling windows that lead to your private balcony, perfect for morning coffee or evening sunsets. The primary bedroom offers a calm, private escape with generous closet space, while the multi-purpose den adapts effortlessly to your lifestyle, whether that's working from home, welcoming guests, or creating a cozy reading nook. Living at Debut means more than just a beautiful suite; it's an entire lifestyle. Enjoy exclusive amenities including a fitness studio, an infinity lounge overlooking Lake Simcoe, private dining spaces, and a welcoming concierge. Step outside and discover Barrie's vibrant downtown, lakefront trails, dining, cafés, and cultural spots just moments from your door. Unit 1302 is more than a home; it's your place to connect, recharge, and thrive on the waterfront. (id:50886)
Coldwell Banker The Real Estate Centre
114 Burton Avenue
Barrie, Ontario
A fantastic opportunity in Barrie's sought-after Allandale neighbourhood! This charming detached home sits on a premium 165' deep lot and features a brand-new deck plus a spacious detached garage/workshop with its own gas heater-perfect for hobbies, storage, or tinkering away year-round.Inside, you'll love the character, hardwood floors, and fresh paint that gives the whole home a bright, welcoming feel. The main floor also offers a convenient bedroom with a walkout to the new deck and backyard-ideal for guests, multi-generational living, or simply enjoying easy indoor/outdoor flow.And the location? Hard to beat-just steps from the GO Station, Barrie's waterfront, parks, shops, and restaurants. A home with space, charm, and all the right updates... this one is a must-see! (id:50886)
RE/MAX Hallmark Chay Realty
G9 - 147 Edgehill Drive
Barrie, Ontario
Top Floor Premium Living!! Beautiful Sunrise Views In This Bright And Updated 2-Bedroom, 1-Bath Condo Located In Barrie's Sought-After West End. Easy Access Parking Spot Right At Front Door!! This Move-In-Ready Unit Features Upgraded Vinyl Flooring Throughout, Large Windows That Fill The Space With Natural Light, And A Newly Upgraded Kitchen With Stainless Steel Appliances And Modern Cabinetry. The Renovated Bathroom Showcases Fresh, Contemporary Finishes For A Clean And Stylish Look. The Open-Concept Living And Dining Area Offers A Comfortable Layout With A Walk-Out To A Private Balcony Overlooking Mature Trees - Perfect For Relaxing Or Entertaining. This Well-Maintained Building Offers Shared Laundry Facilities And Dedicated Surface Parking. Conveniently Located Close To Highway 400 And Just Minutes To Barrie's Vibrant Waterfront, Downtown, Schools, Shopping, And Parks, This Condo Is Perfect For First-Time Buyers, Downsizers, Or Investors. A Wonderful Opportunity To Own A Beautifully Updated, Affordable Home In A Prime Barrie Location - Just Move In And Enjoy! (id:50886)
RE/MAX Hallmark Chay Realty

