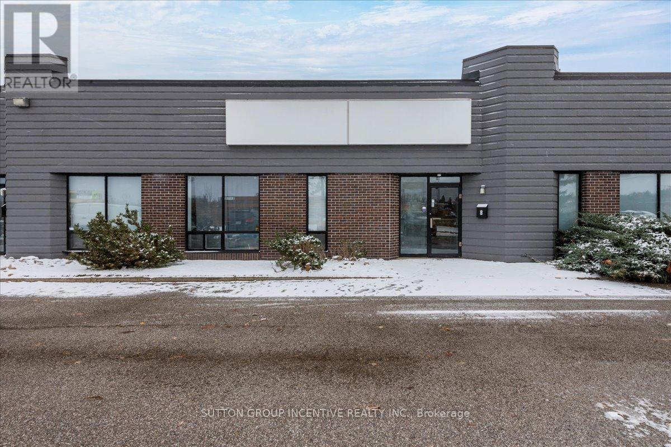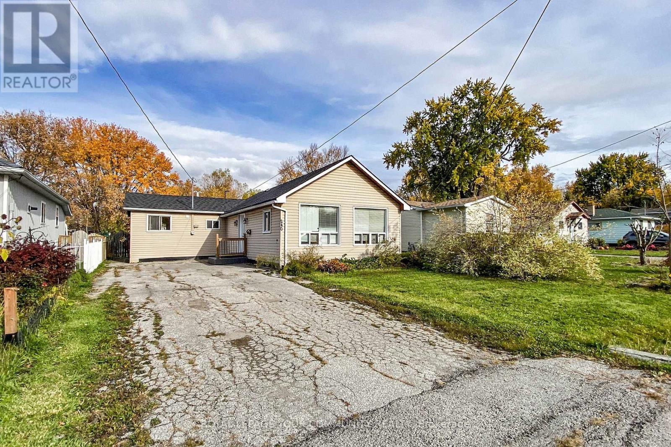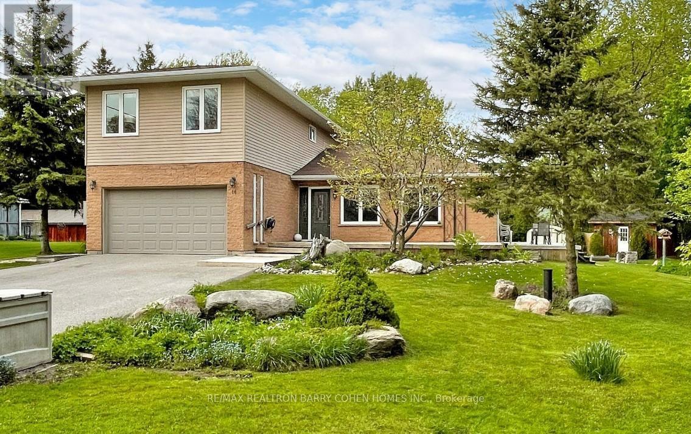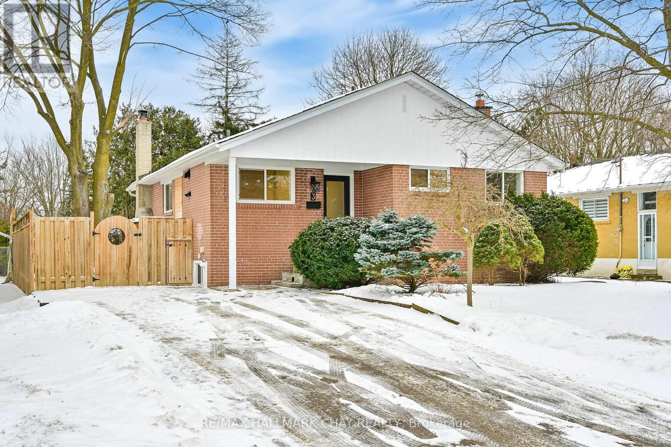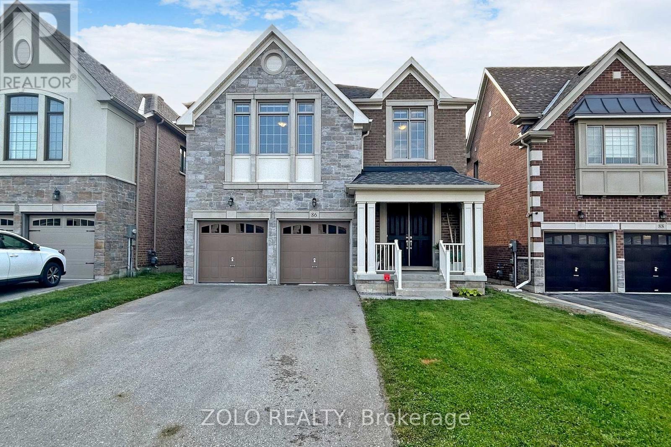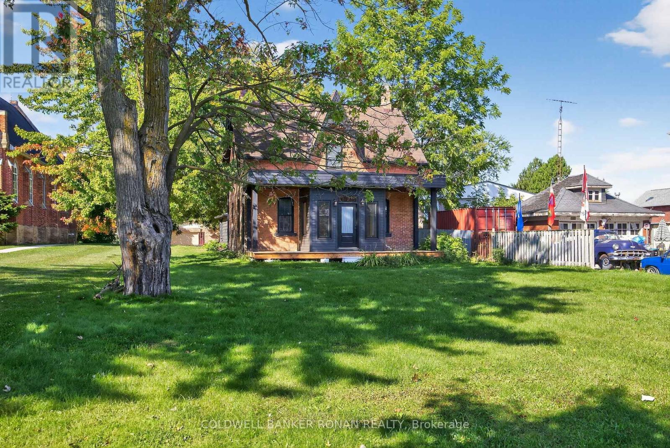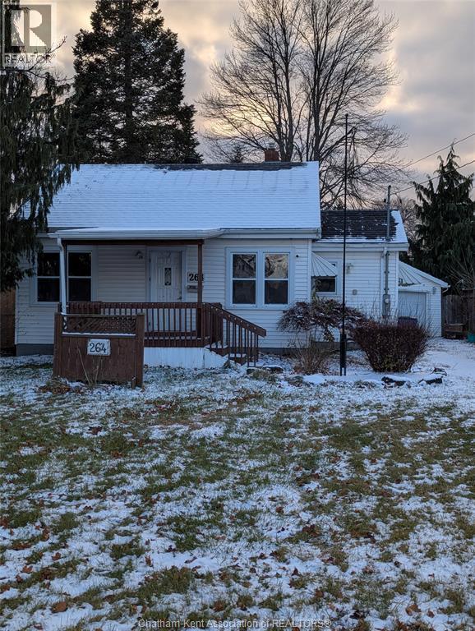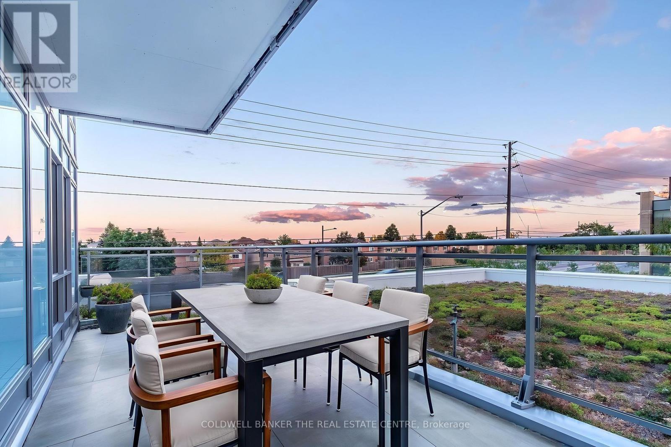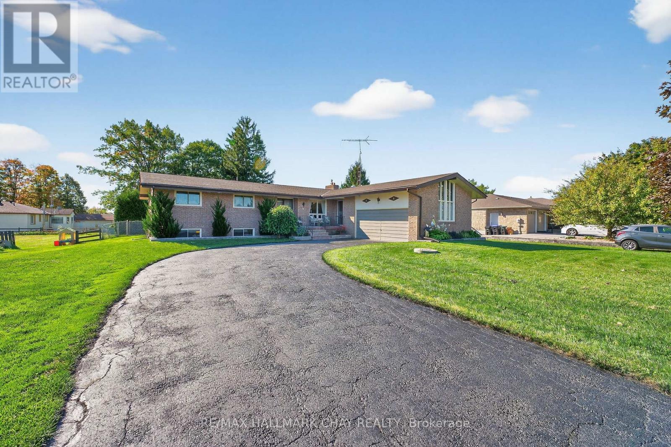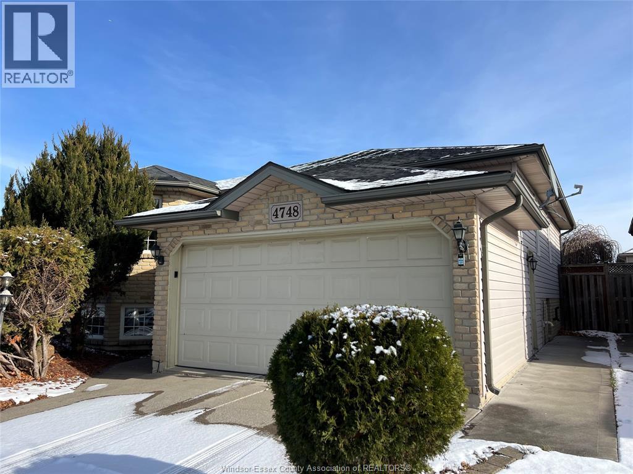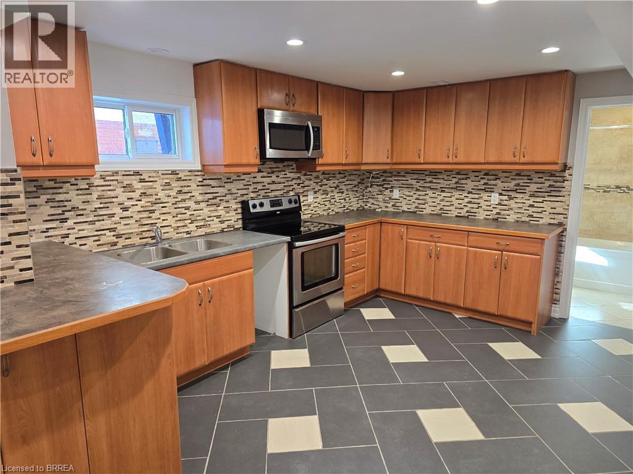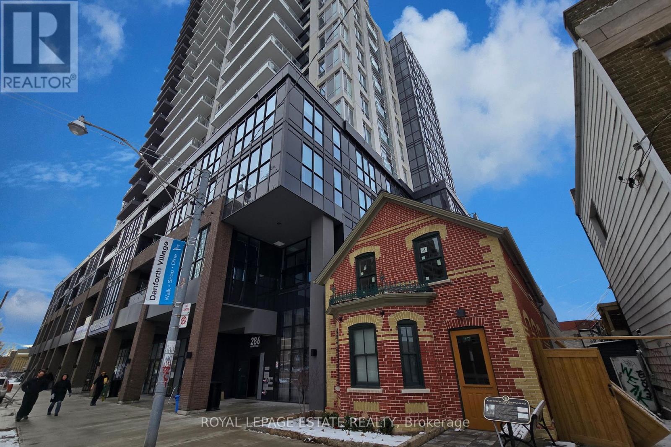8/9 & 10 - 18 Alliance Boulevard
Barrie, Ontario
Sub-Lease Opportunity - Current lease goes until July 31st, 2027 (unit 8/9) and March 31st, 2028 (unit 10). 5,356 SF of warehouse and approximately 500 SF of office space in Barrie's north end. Hwy Industrial Zoning allowing for a mix of industrial and commercial uses. Located in Industrial multi-unit building with highway frontage. Unit includes office space, 3 washroom, 3 front entrances, 3 dock level doors (12x10) and 18' clear. $11.50/ SF with annual increases and TMI at $5.17 / SF (2025) which includes water and sewer. Unit 8 & 9 cannot be separated, but currently connected to neighbouring unit 10 as well. Could be separated and leased separately, currently open by way of a 10'x10' wall opening. Head-landlord open to negotiating new lease with the qualified tenant. (id:50886)
Sutton Group Incentive Realty Inc.
240 Royal Road
Georgina, Ontario
Nestled in a sought-after neighbourhood, this stylish bungalow blends modern upgrades with everyday comfort. From the moment you walk in, you'll appreciate the bright and welcoming layout, highlighted by smooth-flowing spaces, pot lights and quality laminate flooring throughout. The newly renovated kitchen features contemporart finished, a sleek backsplash and opens to the dining area, perfect for family meals or entertaining guests. This inviting home offers 3 generous bedrooms and 2 tastefully updated bathrooms, including a 4-piece main bath and a private 3-piece ensuite. Step outside to enjoy a new backyard deck overlooking a premium 187 ft deep lot, providing plenty of room to relax or garden. Ideally located within steps to Lake Simcoe, parks and shopping. Minutes to schools, doctor's offices, HWY 404 and much more. (id:50886)
Royal LePage Your Community Realty
14 Mellon Avenue
Georgina, Ontario
Rare Double-Lot Gem By Lake Simcoe! Discover An Exceptional Opportunity In The Highly Sought-After McRae Beach Private Lake Community. This Fully Renovated, Sun-Filled 3-Bedroom Home Sits On A Quiet Cul-De-Sac And Features An Impressive 100 X 150 Double Lot Backing OntoForest-Ideal For Future Severance Or Long-Term Investment. Just Steps From The Lake And Two Private Parks With A Boat Launch And Community Docks, You'll Enjoy Exclusive Lake Access For Only $60/Year Through The Beach Association. Experience Stunning Sunsets And Crystal-Clear LakeSimcoe Waters Year-Round. Inside, The Main Floor Offers A Warm, Inviting Layout Perfect For Entertaining, Featuring Two Natural Gas Fireplaces, Hardwood Floors, And Heated Marble Flooring From The Foyer Into The Spacious Eat-In Kitchen. Enjoy Seamless Indoor-Outdoor Living With SixMain-Floor Walkouts To A Wraparound Deck. The Primary Bedroom Includes Closets With Built-In Organizers, Plus The Convenience Of Main-Floor Laundry. The Partially Finished Basement Provides Ample Storage And Additional Living Potential. A Rare Chance To Own A Premium Property In A Coveted Lakeside Community-Don't Miss It! (id:50886)
RE/MAX Realtron Barry Cohen Homes Inc.
3 Davidson Road
Aurora, Ontario
This beautifully renovated home sits on a premium 50' x 140' lot, offering ample space and privacy. The main floor features engineer hardwood floors and a stunning white kitchen with quartz countertops. The open-concept main floor features a bright living room with a fireplace. The exterior boasts beautiful landscaping and a modern glass handrail leading to the entrance.The basement provides a spacious recreation room, an additional bathroom, and a new wet bar - perfect for entertaining or relaxing. Step outside to your backyard oasis, complete with an inground pool and a 14' x 24' deck, ideal for enjoying warm summer days. Conveniently located near schools, restaurants, and all amenities.Furnace, Ac, Humidfier '23. Tankless Water Heater '22, Front door and main floor windows '24, Backwater Valve '23, Gas Fireplace '24, Basement Wet Bar '25. Other features include Heater Floors in Bathrooms, Fire-Rated sound Insulation in Basement Ceiling, Dri-Core Subfloor Installed in Basement, Leaf Guards on Soffits. (id:50886)
RE/MAX Hallmark Chay Realty
86 Briarfield Avenue
East Gwillimbury, Ontario
Welcome to this impeccably maintained, Great Gulf-built detached home, featuring 5 spacious bedrooms, 5 bathrooms, a 2-car garage, and a 4-car driveway all set on a stunning ravine lot! Nestled in a quiet cul-de-sac, this exceptional property offers both privacy and convenience. Step inside to soaring 9-foot ceilings on the main floor and impressive 8-foot double-door entry. The foyer greets you with gleaming ceramic tiles, pot lights, and an open-concept layout filled with natural light and designer finishes. The main level boasts a chef-inspired kitchen complete with granite countertops, ceramic backsplash, and a breakfast area with walkout to the deck perfect for entertaining. Enjoy a seamless flow through the elegant living and dining rooms, cozy family room with gas fireplace, private office, powder room, and a functional laundry room. Engineered hardwood flooring runs throughout both the main and upper levels, adding warmth and sophistication. Upstairs, you'll find five generously sized bedrooms and four full bathrooms, including a luxurious primary suite with a massive walk-in closet and a spa-like 6-piece ensuite. Four of the five bedrooms feature ensuite access, offering unparalleled comfort for the whole family. Located just minutes from the GO Station, Costco, shops, restaurants, parks, trails, and with easy access to major highways this turnkey home delivers space, style, and location in one exceptional package. Don't miss your opportunity to lease this stunning ravine-lot home! (id:50886)
Zolo Realty
76 Queen Street N
New Tecumseth, Ontario
Renovated Century Home in the Heart of Tottenham. Discover the perfect blend of historic charm and modern convenience in this beautifully updated all-brick century home. Situated on a large in-town lot with two road frontages, this property offers exceptional space and walkable access to all local amenities. Inside, you'll find three generous bedrooms, a bright and modernized kitchen, new flooring throughout, and refreshed bathrooms. An enclosed foyer provides a welcoming entry, while the convenience of main-floor laundry adds to the home's functionality. The expansive lot provides plenty of outdoor space, and the property offers ample parking. With its central location, thoughtful updates, and timeless character, this home offers comfort, convenience, and style-ideal for tenants seeking quality living in Tottenham. (id:50886)
Coldwell Banker Ronan Realty
264 Delaware Avenue
Chatham, Ontario
THIS NORTHSIDE 1.5 STOREYHOME IN A GREAT RESIDENTIAL AREA CLOSE TO SCHOOLS AND SHOPPING HAS MORE SPACE THAN YOU EXPECT. LOOKING FOR SOMEONE HANDY TO ENHANCE WHATS ALREADY THERE. 2 BEDROOMS ON THE MAIN FLOOR, 1 W/2PC ENSUITE.AND UPSTAIRS A GREAT SPACE FOR A KID'S ROOM OR HOBBY SPACE. GOOD SIZED KITCHEN. HOT WATER TANK OWNED. BARRIER-FREE SHOWER IN MAIN BATH. BONUS LARGE FAMILY ROOM OPENS TO FULLY FENCED YARD. 1.5 CAR GARAGE WOULD MAKE A GREAT WORKSHOP. DRIVE IS GENEROUS WITH SPACE FOR 4-5 CARS. AT THIS PRICE, IT'S WORTH A LOOK. FIND YOUR MATCH! (id:50886)
Match Realty Inc.
204 - 7890 Bathurst Street
Vaughan, Ontario
Luxury meets lifestyle at Legacy Park - 7890 Bathurst St, Suite 204. This bright 2-bedroom corner residence showcases 9-ft smooth ceilings, herringbone floors, and a massive southeast-facing terrace perfect for morning coffee or evening entertaining. The designer kitchen features a built-in fridge and dishwasher, stainless-steel stove, sleek cabinetry, and premium finishes. Bedrooms offer floor-to-ceiling windows, large closets, and motorized blinds, while the living room provides a walk-out to the terrace and abundant natural light. Enjoy resort-style amenities-whirlpool, sauna, golf simulator, party room, 24-hour security, and visitor parking. Steps to restaurants, Promenade Mall, Walmart, cafés, schools, and transit. Some photos have been virtually staged to help visualize the home's potential. (id:50886)
Coldwell Banker The Real Estate Centre
3735 9th Line
Bradford West Gwillimbury, Ontario
1,840 SqFt Above Grade All Brick Bungalow Resting On An Over Half Acre Lot Of Complete Tranquility Surrounded By Mature Trees, & Farm Fields! Sun-Filled Backyard With Inground Heated Pool Perfect For Your Family Gatherings! Open Concept Main Level Features Hardwood & Laminate Flooring, High Ceilings With Beautiful Wooden Beams Throughout, & Oversized Windows Allowing Tons Of Natural Lighting To Pour In. Living Room With 2 Walk-Outs To Backyard Deck & Formal Dining Room Is Perfect To Gather & Host Family & Friends On Any Occasion. Spacious Kitchen With Plenty Of Cabinet Space, Plus A Breakfast Area! Complete With A Family Room Including Beautiful Vaulted Ceilings, & Fireplace To Cozy Up After A Long Day. 3 Spacious Bedrooms, Primary With Upgraded Bathroom & Walk-In Closet, Plus 2 Additional Bedrooms & 4 Piece Bathroom. Massive Basement (2,027 SqFt) Is Complete With A Rec Room, Games Room, Den/Office, & Laundry Room. Perfect Space With Tons Of Possibilities For Either Additional Bed Rooms Or In-Law Suite! Attached 2 Car Garage & Two Driveways With Ample Parking. Above Grade = 1,840 SqFt, Below Grade = 2,027 SqFt, Total Available Living Space = 3,867 SqFt! Tons Of Room For The Whole Family. Prime Location Nestled In The Country While Still Being Minutes To Bradford & All Major Amenities, & Highway 400! The Perfect Home To Create Memories For A Lifetime! (id:50886)
RE/MAX Hallmark Chay Realty
4748 Juliet Cres
Windsor, Ontario
Beautifully maintained and tastefully updated raised ranch for lease in the highly sought-after Walkergate Estates in South Windsor. This spacious full home offers 5 bedrooms and 2 full bathrooms. The bright main level features an open-concept kitchen, dining area, and living room, along with 3 bedrooms and 1 full bath. The fully finished lower level includes 2 additional bedrooms, another full bathroom, and a comfortable family room, providing ample space for family living or guests. Additional highlights include an attached double garage, a fully fenced backyard, and a sundeck perfect for outdoor relaxation. Situated in a safe and peaceful neighbourhood—just steps from Talbot Trail Elementary School, parks, ponds, trails, playgrounds, shopping, Nextstar, Amazon, Chrysler and all amenities—with quick access to Highway 401, Customs and 2 Canada-US Bridges and Tunnel, ideal for commuters. Available immediately. (id:50886)
Nu Stream Realty (Toronto) Inc
318 Erie Avenue Unit# Basement
Brantford, Ontario
Spacious 2-bedroom basement apartment with 1 bathroom, in great shape and ready for move-in. This unit offers plenty of living space, parking, and laundry hookups (machines not included). Utilities are covered in the rent. Located close to parks and walking trails. (id:50886)
RE/MAX Twin City Realty Inc.
620 - 286 Main Street
Toronto, Ontario
Welcome to Linx condos built by Tribute Communities. This 1-bedroom plus den suite offers a full 4pc bath, stunning, unobstructed Toronto skyline views and a brilliant central location. The sun filled living area is open-concept and is combined with a light coloured kitchen featuring a centre island, sleek integrated appliances for a clean, contemporary look. There is no shortage of space and storage with a hall closet and double closet in the primary. The nice sized den with door is perfect for a home office or extra guest space offering additional privacy. The Location and convenience truly shine here - TTC and GO Transit are just steps from your door, shops, parks, and more all close by with a short stroll south to Kingston Road Village, the Beach and the lake. Everyday essentials are a breeze with Sobeys, Loblaws, Canadian Tire, and additional shops only minutes away. The building offers an impressive list of amenities, including a fully equipped gym, tech lounge, party room, media centre, guest suites, rooftop terrace with BBQs, kids' playroom, and more. And after a long day, unwind on your balcony while taking in clear views of the CN Tower and the Toronto skyline. An excellent suite with ensuite laundry, outstanding amenities, and a in a prime location. (id:50886)
Royal LePage Estate Realty

