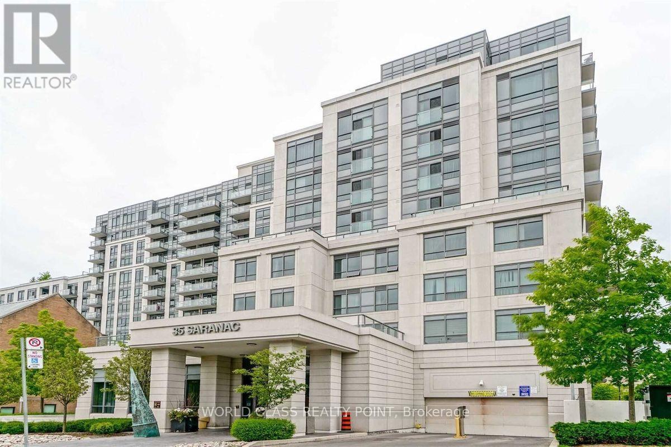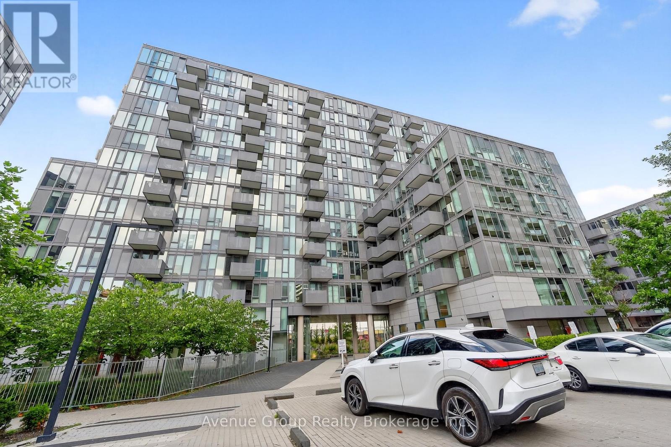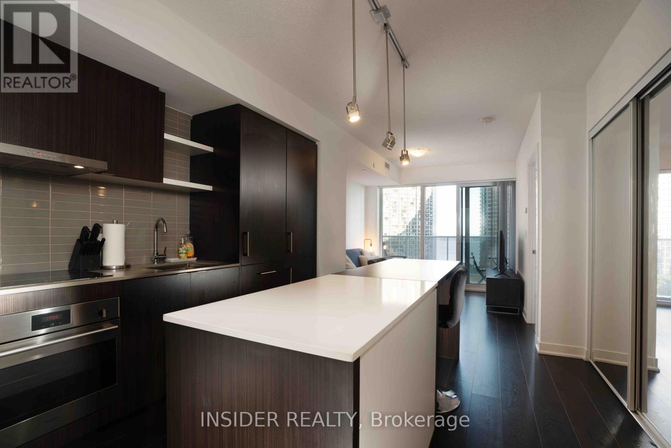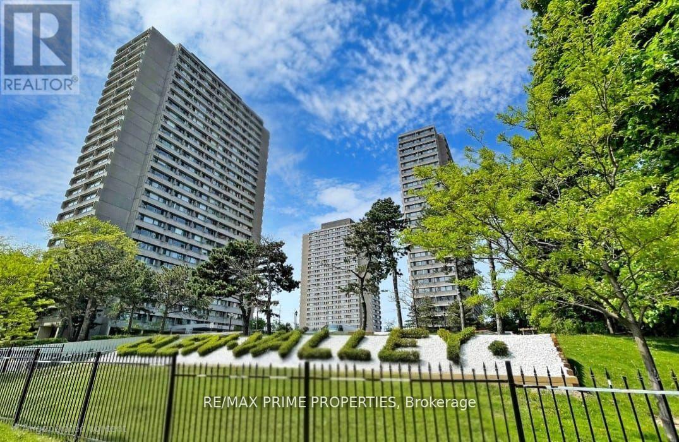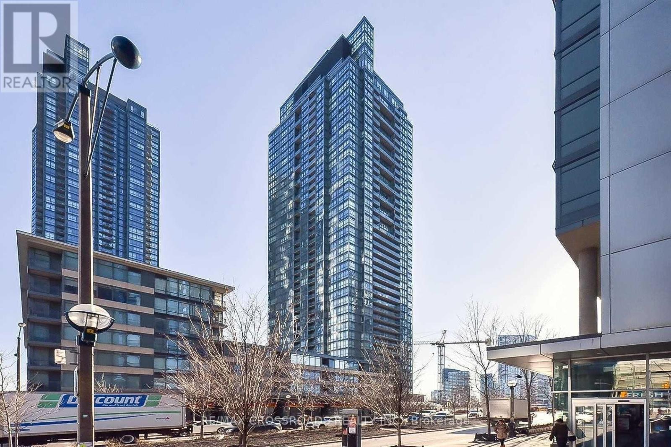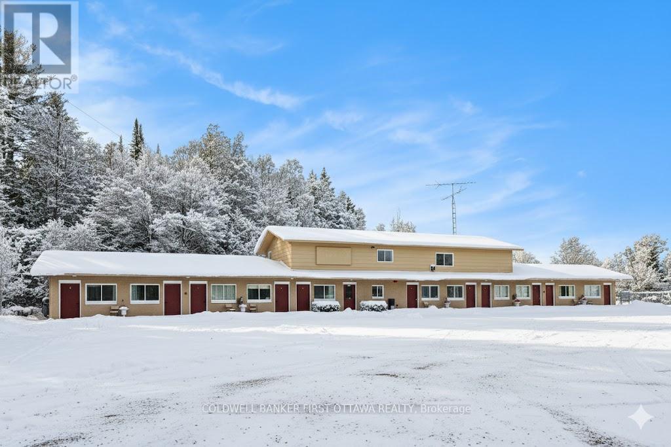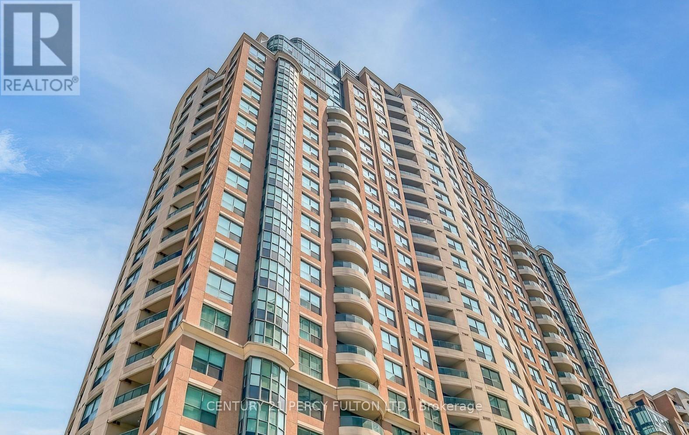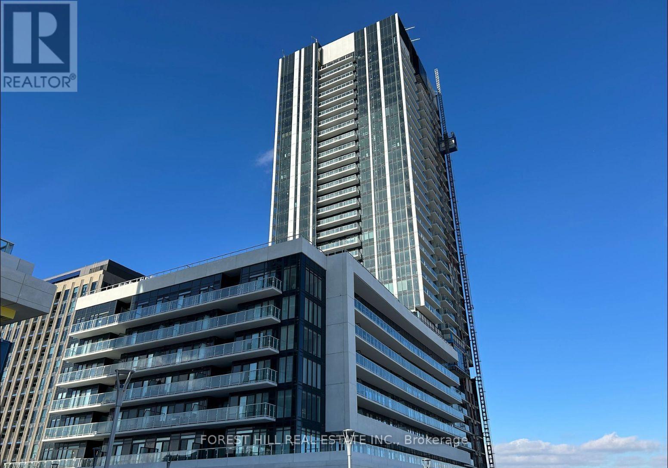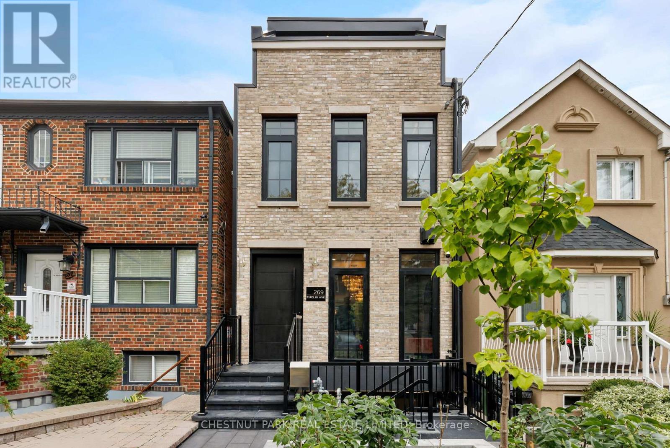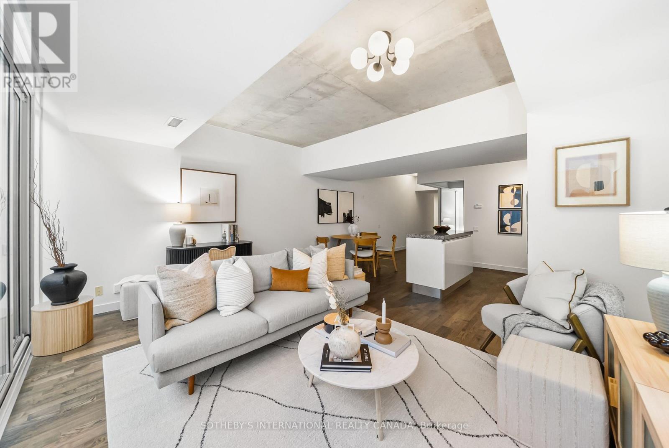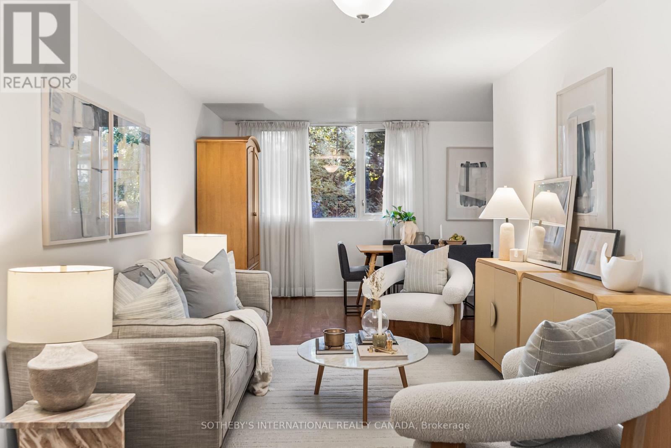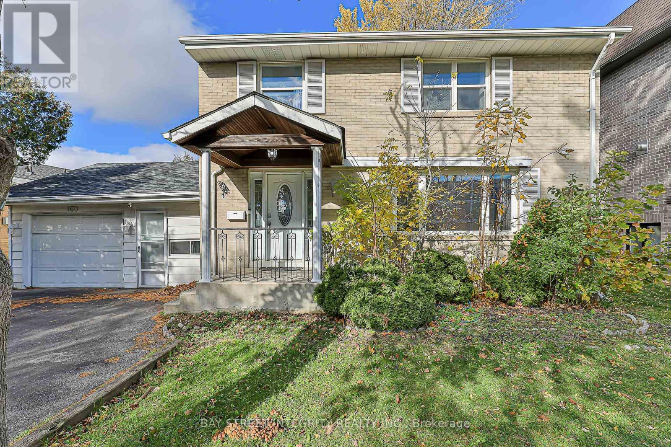1206 - 35 Saranac Boulevard
Toronto, Ontario
Stunning furnished 2+1 bedroom, 2-bathroom suite with balcony and spectacular unobstructed panoramic views in one of Toronto's most sought-after locations. This bright 845 sq. ft. unit features a modern kitchen with stainless steel appliances, updated bathrooms, and laminate flooring throughout. The north-facing exposure provides incredible skyline views and beautiful sunsets. Ample closet space and close proximity to shops, restaurants, malls, and everyday amenities.Residents enjoy exceptional building amenities, including a fitness centre, rooftop terrace, party room, visitor parking, games/recreation room, enter-phone system, and FibreStream internet availability. Lease includes air conditioning, common element maintenance, building insurance, and water. (id:50886)
World Class Realty Point
312 - 38 Monte Kwinter Court
Toronto, Ontario
Welcome to 38 Monte Kwinter Crt #312!!! Bright Open Concept 2 Bedroom, 1 Bath condo with 1 Parking and a Locker that perfectly blends modern comfort with urban convenience. This warm west facing unit features upgraded laminate flooring throughout and a private balcony ideal for morning coffee with city views. Open-concept kitchen is equipped with stainless steel appliances. Internet is also included as part of the Maintenance Fees. Building Amenities Includes: 24/7 concierge, Fitness centre, party/meeting room, Visitor parking. Just steps to Wilson Subway Station with quick access to major highways, York University, U of T, and downtown Toronto. Minutes from Yorkdale Mall and the Costco, Best Buy, Home Depot, LCBO and Much More... (id:50886)
Avenue Group Realty Brokerage Inc.
1409 - 88 Harbour Street
Toronto, Ontario
South Facing 1 Bed with large walk in closet. Direct indoor access to The Path, Union Station, Scotia Area, Rogers Centre, Financial District + Eaton Center. Open concept with view of Love Park + waterfront. Floor to ceiling windows, custom lighting, window coverings, kitchen island with B/I appliances. Indoor access to grocery stores, cafes + shops. Access to 30,000 sq ft Pure Fitness gym, party, games, theatre rooms + BBQs on outdoor terrace with lounge areas. (id:50886)
Insider Realty
1203 - 735 Don Mills Road
Toronto, Ontario
Great Starter home for anyone. Excellent location. TTC at doorstep. Utilities included in maintenance . Parking and locker included. Minutes to groceries , schools and DVP. The building amenties fully renovated recreation center (id:50886)
RE/MAX Prime Properties
4712 - 15 Fort York Boulevard
Toronto, Ontario
Welcome to this stunning sub-penthouse residence, perfectly positioned on a prime southwest corner with floor-to-ceiling glass framing breathtaking, unobstructed views over lake Ontario-sunsets, sailboats, and skyline as far as the eye can see. Soaring 9' ceilings enhance the open, sundrenched layout. Featuring 2 generous bedrooms, including a primary suite with ample closet space, and 2 modern washrooms, this suite is designed for both comfort and convenience. Enjoy the bonus of a full-size washer and dryer, rare for buildings in this area. The building delivers world-class amenities-24/7 concierge, state-of-the-art fitness centre, indoor pool, party rooms, visitor parking, and more. Step outside and you're in the heart of it all: walk to the Financial District, Harbourfront, Rogers Centre, Scotiabank Arena, The PATH, Top-tier restaurants, cafes, and nightlife. TTC at your doorstep, with shopping and everyday essentials just an elevator ride away. A high-floor waterfront showpiece-ideal for professionals, investors, or anyone who wants the best of downtown living. (id:50886)
RE/MAX Crossroads Realty Inc.
9628 Hwy 509
North Frontenac, Ontario
Thriving Business Opportunity in the Heart of Cottage Country next to Palmerston Lake. Nestled in the scenic and sought-after tourist destination of Palmerston Lake, this newly renovated 11-room motel offers incredible potential for investors or entrepreneurs. Situated on 2 acres with stunning views overlooking the lake, the property includes a welcoming reception/office area and an upper-level 3-bedroom, 1-bath apartment, perfect for an owner-operator or to generate additional income as a rental or Airbnb. With year-round tourist traffic, the business benefits from summer vacationers drawn to the area with many pristine lakes and winter visitors including snowmobilers and outdoor enthusiasts. High-speed internet and reliable cell service are available. Located just 3 hours from Toronto, this is a unique opportunity to live, work, and thrive in one of Ontario's most beautiful recreational areas. (id:50886)
Coldwell Banker First Ottawa Realty
2003 - 7 Lorraine Drive
Toronto, Ontario
Fantastic Location At Yonge & Finch. Corner 3 Bedrooms (all has windows) with 2 Full Bathroom and a large open balcony (amazing clear view - South East), Includes 1 underground parking and 1 locker! Open concept living and dining room, upgraded kitchen with quartz countertop and stainless steel appliances. Wood flooring thru out (carpet free) and decor paint! Steps To Subway, Bus Station, Schools, Shopping Centers, Restaurants Etc. Building facilities includes: Guest Suites, Exercise, Party And Billiard Rooms, Indoor Pool, Sauna, Whirlpool, 24 Hr. Concierge. Tenant to pay Hydro via Toronto Hydro. (**Pictures was taken previously) (id:50886)
Century 21 Percy Fulton Ltd.
2008 - 50 O'neill Road
Toronto, Ontario
Beautiful corner unit! Experience the allure of a brand-new luxury condo on Rodeo Drive. This stunning residence boasts a pristine 1 Bedroom + den, West unobstructed views of downtown. Den ideal for a second bedroom or home office. Located in the vibrant heart of Midtown Toronto, immerse yourself in an urban oasis with easy access to the Shops at Don Mills, restaurants, supermarkets,retail outlets, parks, schools, and community centers. Enjoy the convenience of TTC right at your doorstep. Parking and locker included. Top of the line Miele appliances, The Building Will Have An Array Of Amenities Including 24-hour Concierge/Security, Gym, Pool, Hot Tub, Outdoor Lounge and BBQ And MuchMore! (id:50886)
Forest Hill Real Estate Inc.
269 Euclid Avenue
Toronto, Ontario
This luxurious, turn-key residence delivers the full package: thoughtful design, function, and location. It's detached, 4+1-bedrooms, 5-baths with an oversized detached garage and on the quiet stretch of Euclid Avenue where Trinity Bellwoods meets Little Italy. It's a rare offering that captures the best of both worlds - a peaceful, tree-lined street steps from some of the city's best parks, shops, cafes, and restaurants. The main level sets a sophisticated tone with soaring ceilings and seamless flow from front to back. A gorgeous chef's kitchen anchors the space, featuring a large island, chef grade appliances, a 6-burner gas range, and all custom cabinetry. An elegant powder room, gas fireplace, and open living and dining areas create a natural gathering space for family and friends. At the rear, bifolding doors open to a private back deck and landscaped yard - extending the living space outdoors and filling the home with light. Upstairs, the full-floor primary suite is the star - a private retreat that spans the entire top level. A spa-calibre ensuite and custom bar make mornings and evenings equally indulgent, while two balconies capture opposite horizons: CN Tower views to the east, golden sunsets to the west. Below, a separate apartment adds versatility to the home - perfect for guests, in-laws, a nanny, or as an additional source of income. Modern, refined, and entirely move-in ready, 269 Euclid delivers the rare luxury of simplicity - the kind that lets you skip the renovations and start living. (id:50886)
Chestnut Park Real Estate Limited
104 - 75 Portland Street
Toronto, Ontario
Discover 828 square feet of refined, contemporary living in this spacious 1-bedroom loft at 75 Portland - an architectural landmark designed with Philippe Starck's unmistakable vision. Set on the main level and quietly tucked away from the energy of King and Portland, this suite offers a rare sense of calm in the heart of downtown's most vibrant neighbourhood. Inside, the loft unfolds with effortless flow. A sleek, oversized kitchen with a centre island anchors the home, creating a natural space for gathering and entertaining. The open-concept layout offers generous room for a home office while maintaining a warm, inviting atmosphere throughout. Step outside to a private 100 sqft terrace with BBQ gas line - an intimate outdoor retreat that feels like an extension of the living space. Perfect for slow mornings, relaxed evenings, or alfresco moments that elevate everyday living. The tranquil bedroom features wall-to-wall closets that blend clean design with exceptional storage. A well-appointed four-piece bath completes the suite with a thoughtful, timeless finish. As one of King West's most design-forward communities, 75 Portland offers residents access to its bold open-air courtyard and Starck's signature 100-foot indoor-outdoor communal table - amenities that blur the boundaries between architecture, art, and urban life. Placed within one of King West's most walkable pockets, you're steps to Victoria Memorial Square, St. Andrew's Dog Park, Stanley Park, and the endless cafés, boutiques, restaurants, and fitness studios of King West, Queen West, and The Well. Here, design, convenience, and city living converge in a way that feels both vibrant and deeply peaceful. A truly rare offering - come experience it for yourself. (id:50886)
Sotheby's International Realty Canada
209 - 356 Mcrae Drive
Toronto, Ontario
Welcome to Suite 209 at The Randolph in Leaside Nestled among the treetops, this beautifully updated and exceptionally spacious one-bedroom and den offers over 850 square feet of well-planned living. Perfect for first time buyers or those looking to downsize without compromise, this suite features expansive living and dining areas, a bright sunroom-style den, and thoughtful storage throughout. The updated kitchen is both functional and inviting, complete with stainless steel appliances, and a convenient breakfast bar-ideal for casual dining or morning coffee. The large living and dining rooms easily accommodate full-sized furnishings, while the sunlit den offers the perfect spot for reading, working, or relaxing. The generous primary bedroom includes customized his-and-hers California Closet built-ins and semi-ensuite access to a well-appointed four-piece bath. A full-sized laundry room with additional storage adds to the suite's exceptional practicality. The Randolph is a quiet, boutique-style low-rise with a strong sense of community and long-term residents. Amenities include a party room, exercise room, residents' lounge and a beautiful private terrace with barbecue and lounge area. Located just steps from Leaside village and minutes from Trace Manes Park, Leaside Library, and the Eglinton Crosstown, this location can't be beat. (id:50886)
Sotheby's International Realty Canada
160 Cummer Avenue
Toronto, Ontario
Beautiful Central Toronto Property on a Premium 57.67 x 175 ft Lot. Nestled among multi-million-dollar homes, this spacious residence offers exceptional value and strong rental potential. Featuring 7 bedrooms and 6 newly built bathrooms, the home provides three separate entrances, ideal for multi-family living or investment income. Enjoy direct access to the garage, driveway parking for up to 6 cars, and a large private backyard. Roof shingles replaced in 2019.Conveniently located just 20 minutes to Downtown Toronto, this property is close to all amenities - top-rated public, Catholic, and private schools, parks, shopping malls, restaurants, groceries, sports facilities, and medical centres. Steps to the bus stop. A rare opportunity - perfect for investors or large families seeking space, convenience, and excellent long-term potential. (id:50886)
Bay Street Integrity Realty Inc.

