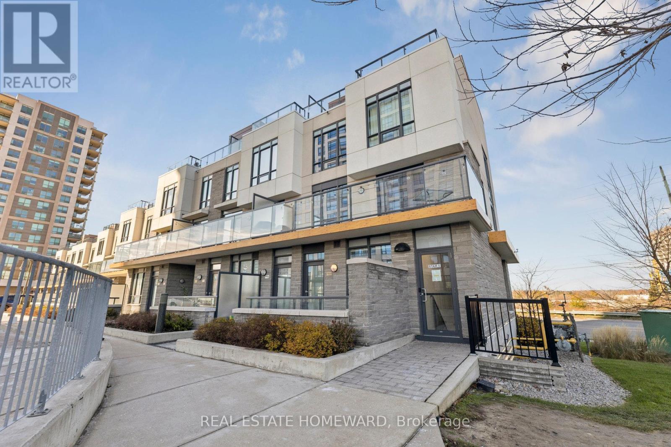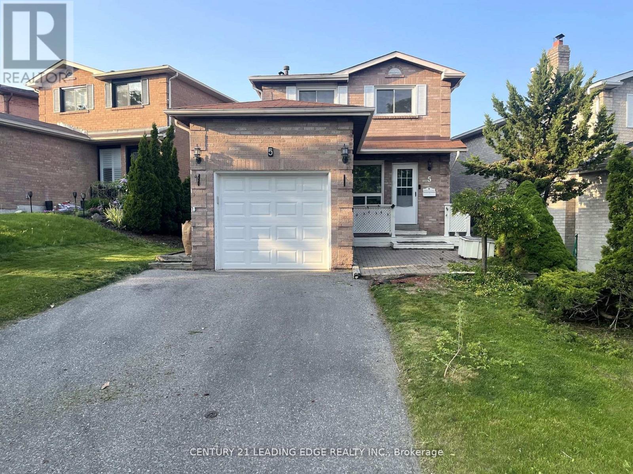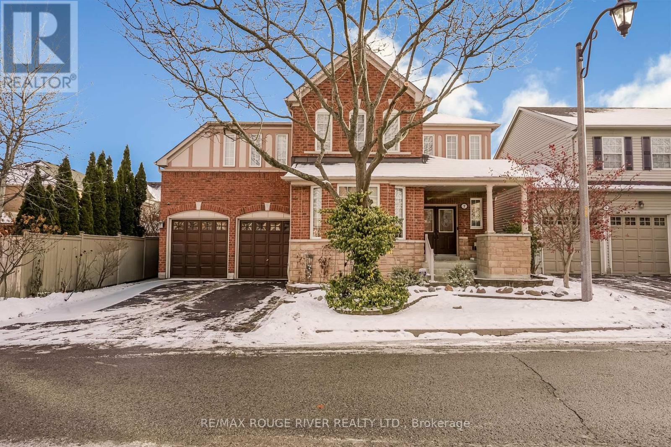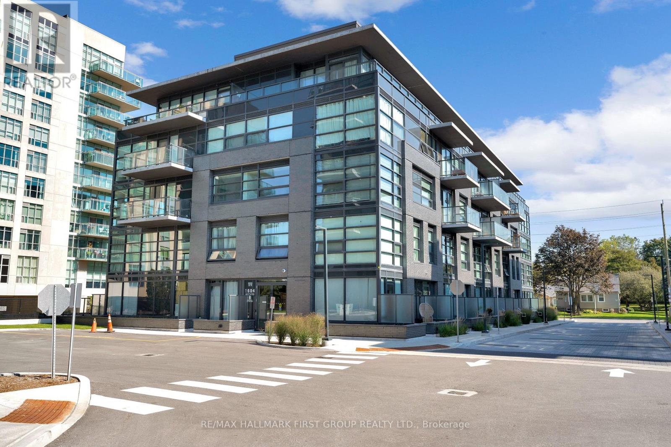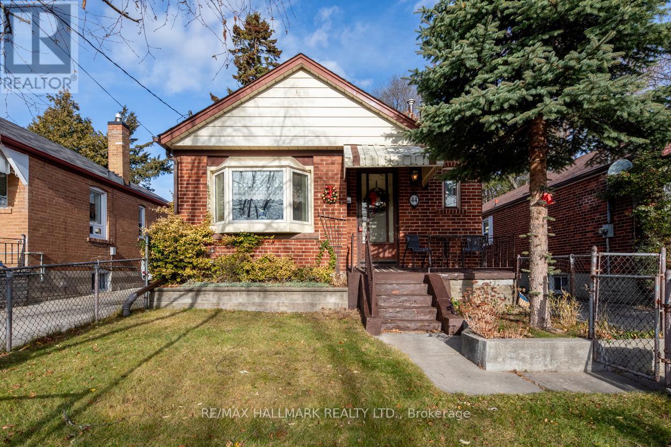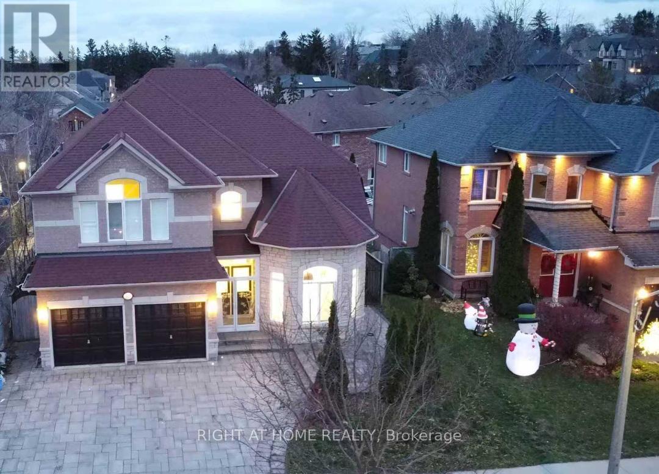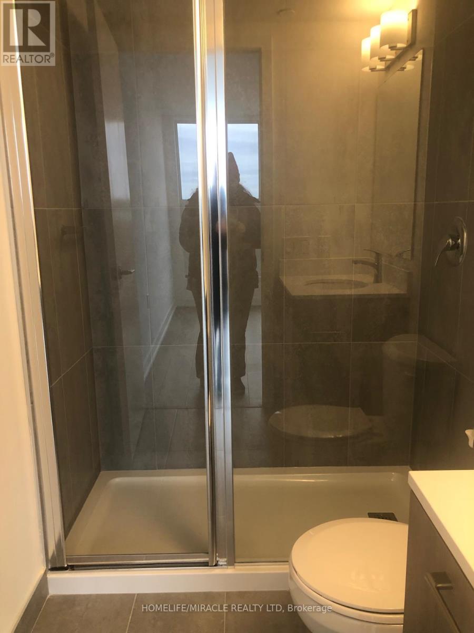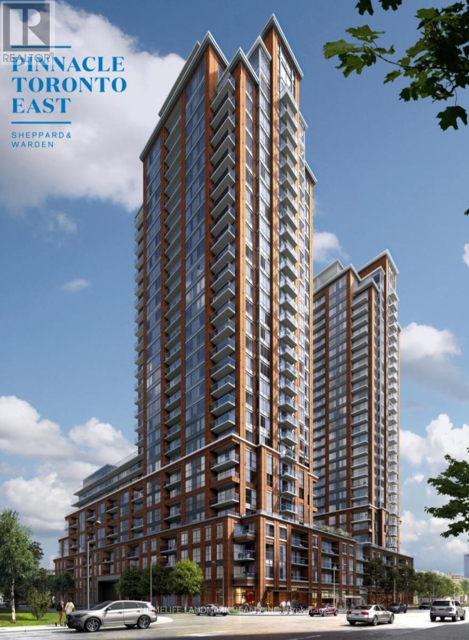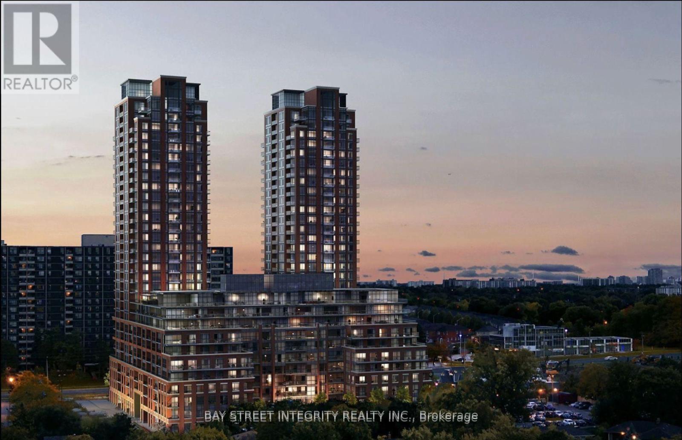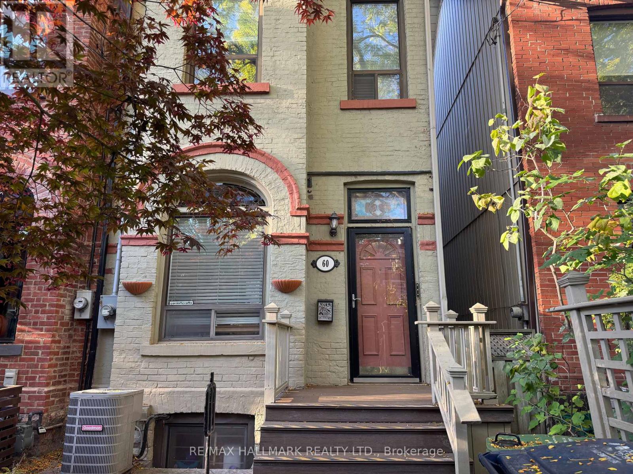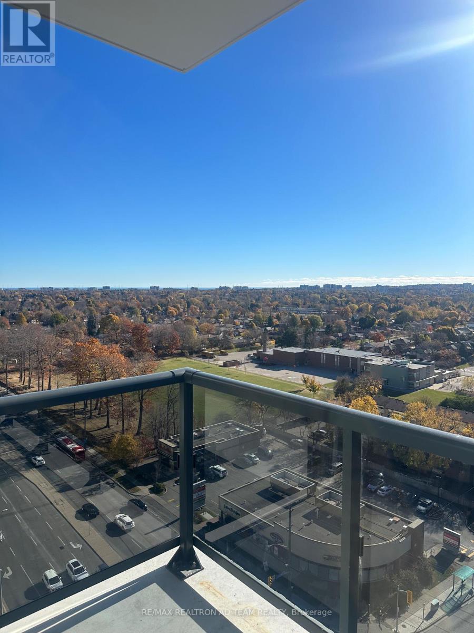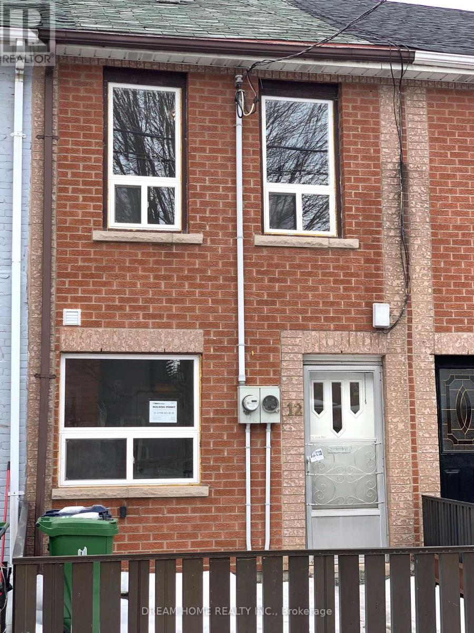21 - 1245 Bayly Street
Pickering, Ontario
Welcome to one of the most affordable ground-oriented home in the GTA! This recently updated single-level residence offers convenient ground-floor access and a spacious one-bedroom layout with two private terraces and dual entrances. Bright & Functional Layout: The open-concept kitchen, living, and dining area is easily accessible from Bayly Street, while the principal bedroom overlooks the south-facing terrace, providing tranquility and abundant natural light. Unmatched Connectivity: Immediate access to Highway 401 and the Pickering GO Station, with express trains whisking you directly to Union Station. Lifestyle Amenities: Surrounded by restaurants, coffee shops, playgrounds, and scenic trails, ensuring endless opportunities for leisure and convenience. Exclusive Amenities: Private parking and locker included, plus access to the main building's amenities: party room, guest suite, outdoor pool & hot tub, sauna, gym, BBQs, communal patio, and visitor parking. (id:50886)
International Realty Firm
5 Trawley Crescent
Ajax, Ontario
Welcome to this spacious, well-maintained detached home located in the heart of Ajax-just steps from Lord Elgin P.S., parks, hospital, transit, Hwy 401, shopping, and all major amenities. This property offers a smart, functional layout with bright and inviting principal rooms. The primary bedroom includes a 4-piece ensuite. The finished basement features a walk-out to the backyard, perfect for extra living space. Tenant responsible for all utilities Tenant must obtain renter's insurance No pets & no smoking (id:50886)
Century 21 Leading Edge Realty Inc.
7 Butterworth Drive
Ajax, Ontario
This executive 5-bedroom Tribute home in the prestigious Northwest Ajax O'Shea-Nottingham community offers approx. 3,182 sq. ft. of beautifully upgraded living space filled with natural light. Showcasing top-of-the-line upgrades, the home features rich hardwood floors, crown moulding, pot lights, upgraded entry doors, and a meticulously maintained interior. The modern kitchen with top-of-the-line appliances includes granite counters, an undermount sink, and a taller sliding door leading to a professionally landscaped backyard. The spacious primary suite offers double-door entry and a spa-like 4-pc ensuite with a deep soaker tub. Ideally located near schools, shopping, transit, parks, and major highways, this exceptionally maintained home delivers luxury, comfort, and convenience-just move in! A true gem! (id:50886)
RE/MAX Rouge River Realty Ltd.
316 - 1604 Charles Street
Whitby, Ontario
Experience lakeside living with everyday convenience in this beautifully staged, brand-new ~700 sq ft 2-bed, 2-bath suite at The Landing in Whitby Harbour. Bright, open-concept layout with large windows, upgraded flooring, modern designer lighting, a private balcony and water-side vibes. The sleek kitchen features upgraded cabinetry, countertops, and stainless-steel appliances - complete with in-suite laundry for added comfort. Includes one parking space + one locker. Enjoy exceptional, resort-style amenities: a state-of-the-art fitness centre, yoga studio, co-working spaces, dog wash station, bike wash/repair area, stylish lounge, and an outdoor terrace with BBQs - perfect for entertaining. Located just a 1-minute walk to Whitby GO Station, with quick access to Hwy 401/407, waterfront trails, the marina, shops, restaurants, parks and schools. A rare blend of lifestyle, location & value - move-in ready and priced to perform. (id:50886)
RE/MAX Hallmark First Group Realty Ltd.
44 Freeman Street
Toronto, Ontario
Nestled in the heart of the charming Birchcliff Village, this delightful traditional bungalow radiates warmth and character, making it a true gem in the community. Upon entering, you are welcomed by a sun-drenched living and dining area, bathed in natural light that highlights the inviting broadloom carpeting-soft underfoot and cushy, it creates an atmosphere that instantly feels like home. The practical kitchen, thoughtfully designed for maximum efficiency, is an ideal space for whipping up delicious home-cooked meals or gathering with loved ones for casual breakfasts. The finished basement offers versatile additional living space, perfect for a cozy family room, a home office, or a play area for children. It features a bonus bedroom that comfortably accommodates guests or serves as a private retreat. Outside, the detached one-car garage is a practical addition, keeping your vehicle free from snow and the elements during the winter months and providing extra storage for outdoor equipment. The private backyard provides a peaceful environment, ideal for hosting guests or immersing yourself in the surrounding natural beauty. With Birch Cliff PS just a stone's throw away, excellent TTC access, Community Centre, the brand new Scarborough Gardens Arena and the stunning natural beauty of the bluffs within a short walk, this residence offers an ideal opportunity to create a lasting home. Imagine strolling scenic trails while having the convenience of urban living at your fingertips. This home truly embodies the perfect blend of community, nature, and accessibility, making it an inviting choice for anyone looking to settle down. (id:50886)
RE/MAX Hallmark Realty Ltd.
861 Strouds Lane
Pickering, Ontario
Beautiful, sun-filled south-facing home with skylights and cathedral/vaulted ceilings. Approximately 3,200 sq ft of living space. The primary bedroom is exceptionally spacious, and all bedrooms come with their own ensuites. The fully renovated basement is perfect for family entertainment and workouts, ideal for extended time at home. Features include hardwood and ceramic floors throughout, crown molding, pot lights, and custom California shutters and blinds. Exterior upgrades include a natural stone driveway and walkway. Direct garage access. Conveniently located near Highway 401, schools, shops, parks, Masjid, and so on... (id:50886)
Right At Home Realty
708a - 7439 Kingston Road
Toronto, Ontario
Brand New 2Bed/2Bath unit with One Parking and One Locker at Narrative Condos in Scarborough. Beautiful and Modern Finishes, Large Windows and Plenty of Natural Light. Nestled Beside Rouge River Park and Rouge National Urban Park, Residents Can Enjoy Ravine-side Living Surrounded by Lush Trails, Golf Courses, and Waterfront Parks, All While Being Just 7 Minutes From Rouge Hill Go Station and 2 Minutes From Highway 401. Close to Top-rated Schools, Early Learning Centres, and UTSC (10 Minutes Away), This Location Combines Convenience With Tranquility. Building Amenities Are Currently Under Construction, Making This the Perfect Opportunity to Be Among the First to Experience Elevated, Nature-inspired Living. (id:50886)
Homelife/miracle Realty Ltd
1102 - 3260 Sheppard Avenue E
Toronto, Ontario
Brand New 2BR, 2 Baths luxury condo Approx. 950 sf plus walk out to balcony, features a breathtaking view of the landscape. This modern suite features an open-concept layout, a walk-out balcony, and modern kitchen with quartz countertops and stainless-steel appliances. The spacious Primary BR includes a 4-piece WR ensuite, while the 2nd BR and bathroom provide comfort and flexibility for guests or a home office. Located near highways 401/404, transit, shopping, schools, and parks in Tam O'Shanter-Sullivan community. Additional conveniences include ensuite laundry, AC, Easy access to public transit, Highway 401, schools, shopping centers, restaurants,. Ideal for professionals, couples, or small families seeking modern comfort and convenience. One parking and locker included. This Unit is ready for move-in condition. No Smoking and Restricted Pets. (id:50886)
Homelife Landmark Realty Inc.
710 - 3260 Sheppard Avenue E
Toronto, Ontario
Assignment Sale* Welcome to luxury living at Pinnacle Toronto East!Brand new 2-bedroom, 2-washroom southwest-facing unit with 920 sq. ft. plus balcony. Includes 1 parking spot and 1 locker.Amenities feature 24-hour concierge and security, outdoor swimming pool, fitness centre, yoga room, rooftop terrace with BBQ areas, party lounge, games and sports rooms, and a children's play zone.Excellent location - steps to Warden & Sheppard Plaza, TTC, supermarkets, and restaurants, with quick access to Hwy 401 & 404.Experience modern, convenient living in this new luxury condo. (id:50886)
Bay Street Integrity Realty Inc.
60 First Avenue
Toronto, Ontario
Renovated and spacious 2 Bedrooms, 1 bathroom unit on the 2nd and 3rd floor of a Victorian row house on a quiet tree lined street. Near Broadview Ave. & Gerrard St. East. Located on one of South Riverdale's most coveted streets, the unit is minutes walk to multiple streetcar lines, Broadview subway station, grocery stores, Riverdale park East. Fantastic shops and restaurants in Leslieville and along Danforth. Minutes drive to downtown Toronto, universities, and the Beaches. Unit features in-suite laundry (side-by-side washer and dryer), gas stove, vented hood and fridge. Utilities are included. No pets and non-smoker. (id:50886)
RE/MAX Hallmark Realty Ltd.
1610 - 1350 Ellesmere Road
Toronto, Ontario
Brand New - 1 Year Old - 3 bedroom + 2 Washroom, 9" flat Ceiling, South View with of Scarborough, Lake Ontario, and Downtown, located at Scarborough Town Centre, Open concept throughout! Modern designed kitchen with Stainless steel appliances ,loads of sunshine, walkout to balcony , 1 underground parking space and one locker included. Amenities includes :concierge, pet wash, lounge areas, gym, party room, visitor parking & more. Scarborough Town Centre & Public transit just steps away! minutes to highways 401. Blinds installed. (id:50886)
RE/MAX Realtron Ad Team Realty
101 - 12 Mansfield Avenue
Toronto, Ontario
Newly Renovation 1Bedroom +1 Private Bathroom In The Highly Desired Trinity Bellwoods Community! Conveniently Located Steps To Shops, Restaurants, Ttc, Schools. Kitchen Is Sharing with current male tenant. Sharing Laundry On Basement. No Pet, No Smoking. (id:50886)
Dream Home Realty Inc.

