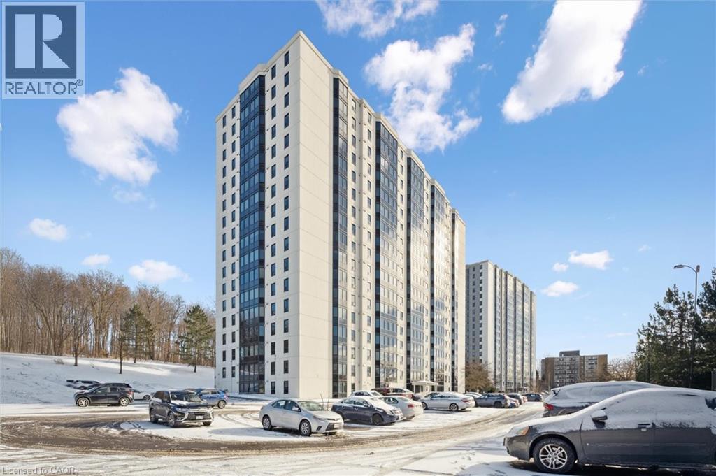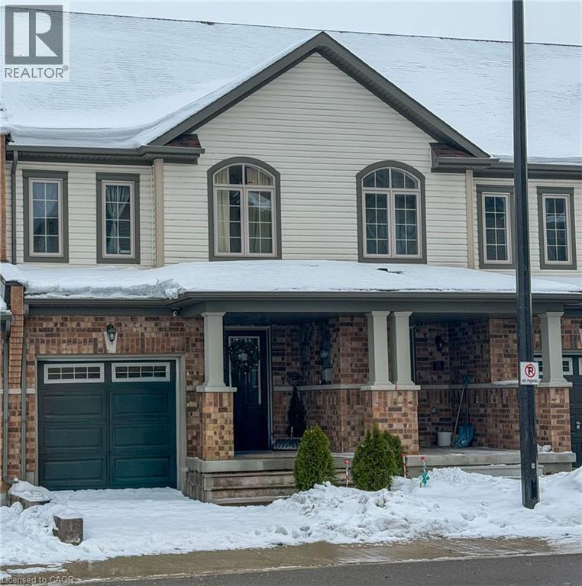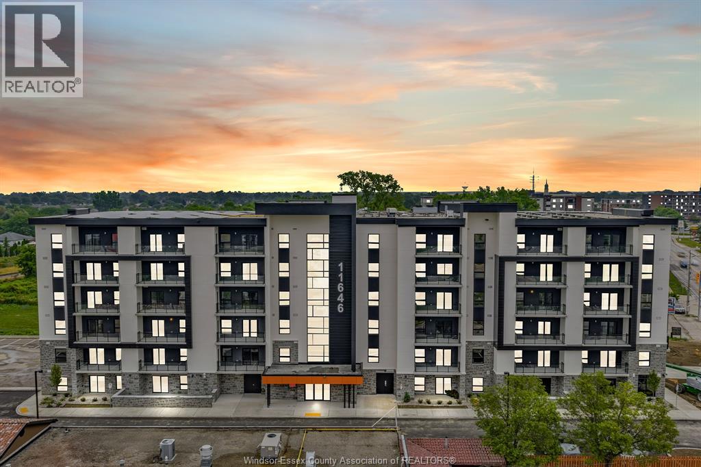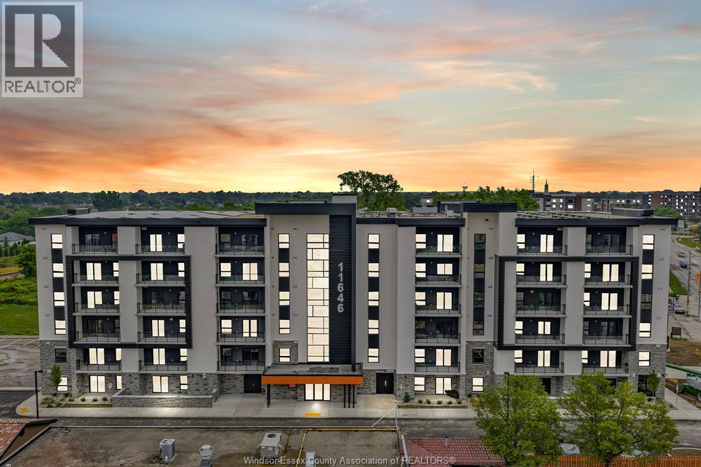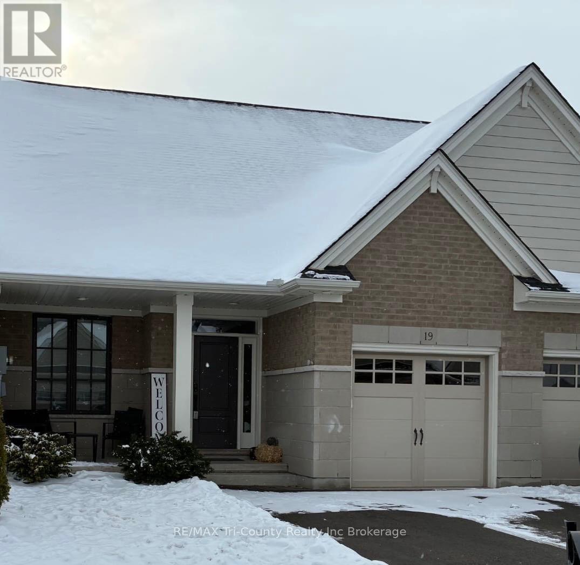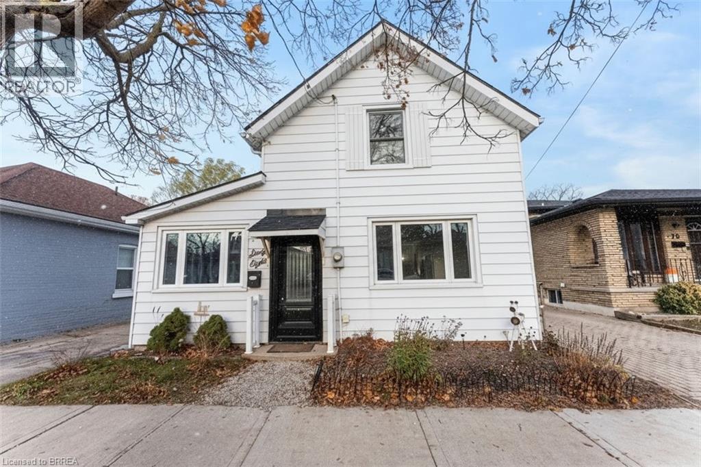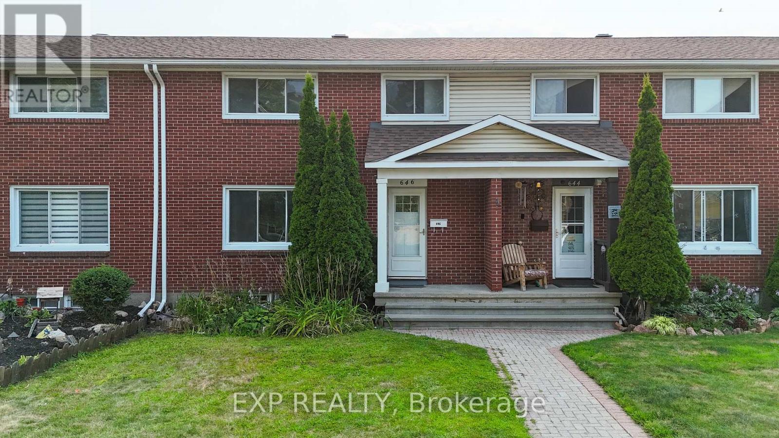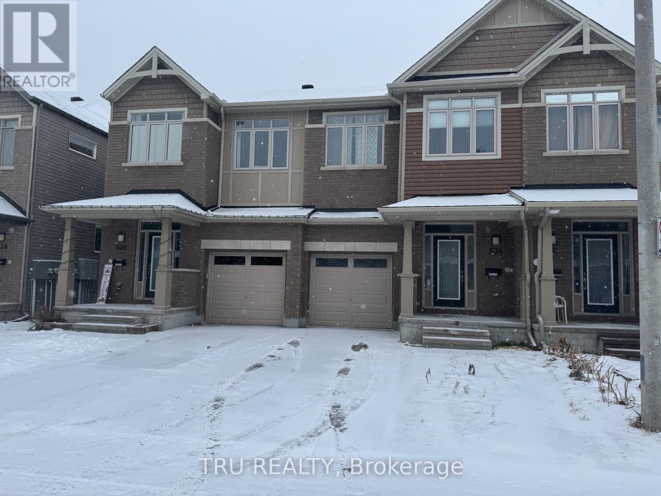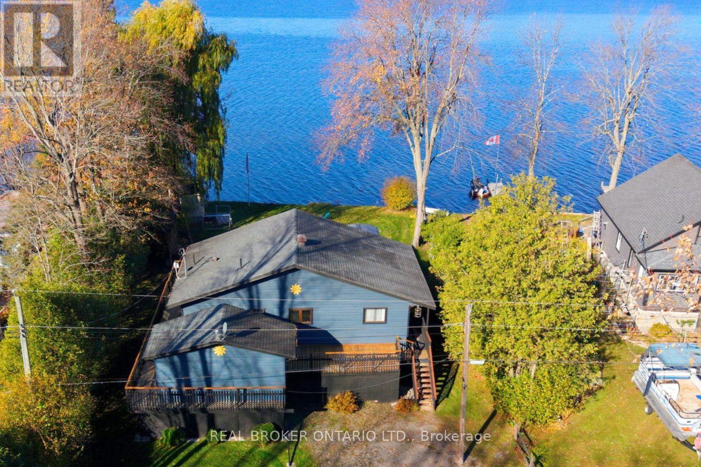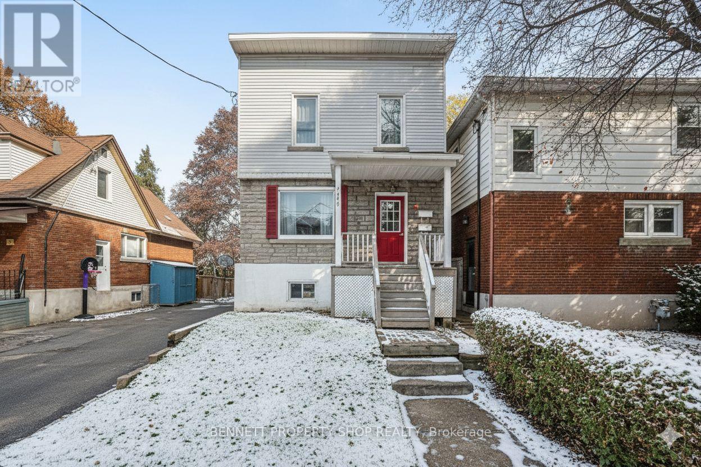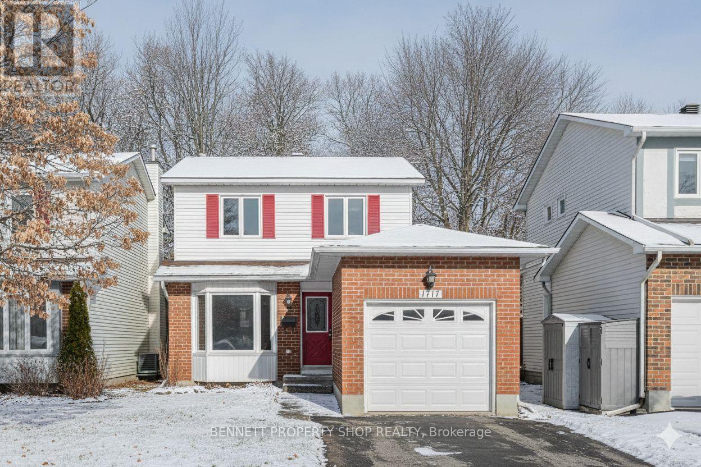35 Green Valley Drive Unit# 1510
Kitchener, Ontario
Bright Corner Unit with Great View – Move-In Ready! This carpet-free corner unit is bright and inviting, featuring neutral décor and an open layout. The spacious kitchen offers plenty of storage. Ceramic tile and laminate flooring run throughout, and a new air conditioner was installed this fall. Both bedrooms have ceiling fans, and the primary bedroom includes a walk-in closet and an updated two-piece ensuite. Recent updates also include new windows (2024), a washer and dryer (2018), and smart thermostats. The building features a gym, sauna, and party room, and is conveniently located just minutes from Highway 401. (id:50886)
Royal LePage Wolle Realty
755 Linden Drive Unit# 31
Cambridge, Ontario
Welcome to 31-755 Linden Dr—a modern, two-storey freehold row townhouse crafted for comfort, lifestyle, and ease. Thoughtfully designed with 3 bright bedrooms, 2.5 baths, and a walkout basement, this home delivers the space you need and the style you want. Step inside to an inviting open-concept main floor, where living, dining, and cooking flow seamlessly—perfect for everyday living and effortless entertaining. The kitchen offers smart functionality, while large windows fill the space with natural light. Walk out to a deck - ideal for morning coffee, or simply breathing in the quiet. Downstairs, the walkout basement opens new possibilities: a cozy rec room, inspiring home office, or creative retreat. A single attached garage with additional driveway space adds convenience . Perfectly positioned just minutes from river access and scenic trails and moments from a vibrant sports complex, this location blends recreation with practicality. With quick connections to Highway 401, commuting is simple, and nearby shops, parks, and schools keep daily life within easy reach. A rare opportunity to enjoy comfort, connection, and convenience in one welcoming home. (id:50886)
RE/MAX Real Estate Centre Inc.
11646 Tecumseh Road Unit# 500
Windsor, Ontario
The perfect place to call home in a suite that’s never been occupied! East Windsor’s newest luxury apartment building - Banwell Court by Horizons. Spacious, open-concept layouts, thoughtfully designed for everyday living. Stylish modern finishes include luxury vinyl flooring, quartz countertops and stainless steel Whirlpool appliances. Convenient In-suite laundry and garbage chutes on every floor. Generous personal balcony or patio with each unit. Building amenities include a well-equipped Gym, Party Room and Lounge area. Welcoming lobby, elevators, and wide bright hallways .. you will be proud to come home every day. Parking and Storage lockers available for additional charge. A+ location next to Metro, Shoppers, bus stops, medical, restaurants, parks, banks, schools, and major employers such as NextStar, Amazon, New hospital and Ninth Group. Sub-metered utilities, geothermal heating/cooling and energy-efficient designs ensure comfort and cost savings year-round. Quick access to EC Row Express, Hwy 401 and Airport. Fully furnished options available. Layouts may differ from photos. BONUS: INTERNET INCLUDED! Inquire about 1-2 month free incentives! Various units available to view. Call now! (id:50886)
Jump Realty Inc.
11646 Tecumseh Road Unit# 300
Windsor, Ontario
The perfect place to call home in a suite that’s never been occupied! East Windsor’s newest luxury apartment building - Banwell Court by Horizons. Spacious, open-concept layouts, thoughtfully designed for everyday living. Stylish modern finishes include luxury vinyl flooring, quartz countertops and stainless steel Whirlpool appliances. Convenient In-suite laundry and garbage chutes on every floor. Generous personal balcony or patio with each unit. Building amenities include a well-equipped Gym, Party Room and Lounge area. Welcoming lobby, elevators, and wide bright hallways .. you will be proud to come home every day. Parking and Storage lockers available for additional charge. A+ location next to Metro, Shoppers, bus stops, medical, restaurants, parks, banks, schools, and major employers such as NextStar, Amazon, New hospital and Ninth Group. Sub-metered utilities, geothermal heating/cooling and energy-efficient designs ensure comfort and cost savings year-round. Quick access to EC Row Express, Hwy 401 and Airport. Fully furnished options available. Layouts may differ from photos. BONUS: INTERNET INCLUDED! inquire about 1-2 month free incentives! Various units available to view. Call now! (id:50886)
Jump Realty Inc.
1215 - 181 Village Green Square
Toronto, Ontario
Primary Bedroom + DEN + PARKING (Available Immediately Being Sub-leased) in a Two Bedroom Two Bathroom Condo Unit within the Luxurious Tridel Ventus 2 Conveniently Located In A Highly Sought After Prime Scarborough Area! Shared Open Concept Kitchen & Living Room space with one other Female Tenant. Higher Floor Unit. Unobstructed Park Views With The Perfect Layout for Sharing - No Wasted Space. State Of The Art Facilities, 24 Hrs Concierge. Easy Access To 401, Go Station, Shopping, & All Amenities. Parking Included. (id:50886)
RE/MAX Imperial Realty Inc.
19 Sierra Street
Tillsonburg, Ontario
Welcome to 19 Sierra St., Tillsonburg. NO FEES!! 4 Bedrooms! 4 Bathrooms! This stylish and spacious Bungaloft is a freehold townhome that is ideally located near Westfield Public School. Step inside to an inviting open-concept main floor highlighted by a soaring vaulted ceiling and bright living area complete with a cozy, modern, electric fireplace. The dining room flows seamlessly into the kitchen featuring hard-surface countertops, a large island, ceramic tile backsplash, and ample cabinetry, perfect for entertaining or family gatherings. Walk out the back door to the deck, ideal for BBQ's or relaxing outdoors. Back inside on the main floor is the primary bedroom complete with a full ensuite and a walk-in closet. Also, on the main level is a powder room, laundry and access to the single car garage. The impressive and versatile loft overlooks the living room and dining room. This space could be used as an office or reading nook accompanied by two spacious bedrooms and a full bathroom. The finished basement expands your living space with a generous family room, an additional bedroom, a full bathroom and a large storage/utility area. Additional upgrades include luxury vinyl plank flooring, comfort-height toilets, and an asphalt driveway. With its thoughtful layout, stylish finishes, and fantastic family-friendly location, this home truly has it all; comfort, convenience, and charm. (id:50886)
RE/MAX Tri-County Realty Inc Brokerage
68 Oak Street
Brantford, Ontario
Welcome to 68 Oak Street in the City of Brantford. This charming 2-storey, 3+ bedroom home blends original character with modern updates and is situated in a family-friendly neighbourhood in Old West Brant. Offering approximately 1,300 sq. ft. of living space, the home features a spacious living room, a main-floor bedroom, a beautifully updated bathroom, and a newly renovated kitchen with ample cabinetry. Recent updates include the roof (2019), windows (2019–2025), exterior doors (2019–2025), kitchen (2024), bathroom (2024), vinyl plank flooring (2025), fresh paint (2025), high-efficiency Daikin mini-splits (2025), 100-amp breaker panel (2025) , sewer line (premium pipe re-lining) and more! Conveniently located close to all amenities—including grocery stores, reputable schools, restaurants, shopping, walking distance to Dairy Queen and nearby scenic walking, hiking, and biking trails along the Grand River—this home offers both comfort and accessibility. The private, fully fenced backyard includes a storage shed and a cozy patio area, perfect for summer entertaining. Schedule your viewing today! (id:50886)
RE/MAX Twin City Realty Inc
646 Borthwick Avenue
Ottawa, Ontario
Attention first-time homebuyers and downsizers! This well maintained 3-bedroom, 1.5-bathroom FREEHOLD townhome is a freehold townhome with NO CONDO FEES!!! Step into the inviting foyer leading to the bright living room, dining area, and kitchen boasting ample cabinet space. Upstairs features a spacious hallway closet, a full 4-piece bathroom, and three versatile bedrooms. Finished basement offers a cozy family room and a separate laundry room. Outside, the expansive backyard with a sizeable deck is perfect for entertaining guests. Ideally situated within walking distance to St. Laurent Shopping Centre, grocery stores, recreation centers, and parks. Convenient access to the Parkway, Montfort Hospital, NRC, CSIS/CSEC, and NCC Pathway. (id:50886)
Exp Realty
534 Rioja Street
Ottawa, Ontario
Available right away! A beautiful well maintained three bedroom townhouse with a finished basement in a great neighborhood of Kanata South. (id:50886)
Tru Realty
1303 Hilly Lane
North Grenville, Ontario
Rare 4-season waterfront bungalow on the Rideau River with 75' of shoreline and a deep 200' lot offering privacy, scenic views, and direct access to boating, paddling, and year-round recreation. This well-kept 3-bedroom home features an open living/dining area with river views, a practical kitchen layout, and a bright interior suitable for cottage use or full-time living. Enjoy a level yard with space for outdoor seating, docks, and water activities. Efficient electric/propane heating, well water, and holding tank. Parking for six vehicles and easy access via Hilly Lane. Located just minutes to Kemptville and Hwy 416 for convenient commuting. A great opportunity to enjoy waterfront living on a peaceful stretch of the Rideau. (id:50886)
Real Broker Ontario Ltd.
51 Smirle Avenue
Ottawa, Ontario
Discover the incredible duplex at 51 Smirle Avenue in Ottawa's vibrant Hintonburg an unbeatable location fusing artistic energy with urban convenience. Minutes from downtown, Hintonburg captivates with its eclectic street art, independent galleries, and tight-knit community vibe, making it a hotspot for creatives and families alike. Adjacent Westboro elevates the appeal with its upscale charm, trendy boutiques, and riverside allure, creating a perfect blend of neighborhoods for modern living. Ideal for savvy investors or developers, this property features two separate units brimming with redevelopment promise. Current R3T zoning is in the process of shifting to N4B under Ottawa's new by-law, unlocking options like multi-unit builds, low-rise apartments, or mixed-use projects to maximize value. Buyers must perform their own due diligence. A practical side driveway grants easy access to the expansive backyard, ripe additions, or future builds. Both units share a welcoming front entrance: one generous unit extends over two floors for flexible layouts, while the upper unit claims the third floor for cozy retreats. Hintonburg and Westboro boast top-tier amenities. Families benefit from great schools such as Devonshire Community Public School with strong STEM focus, Connaught Public School emphasizing arts and inclusion, and nearby Elmdale Public School for bilingual programs.Bike enthusiasts love the extensive paths, like the Ottawa River Pathway for leisurely riverside rides, the Trillium Line multi-use trail for quick commutes, and connections to Westboro's scenic routes along the water.Dining delights abound: savor Hintonburg gems like SuzyQ Doughnuts, Tennessy Willems for wood-fired pizza or Bar Lupulus for craft brews. Steps away in Westboro, indulge at Clocktower Brew Pub, Pure Kitchenor MHK Sushi for fresh rolls.This duplex is a strategic investment in Ottawa's dynamic west end, where the lot's potential meets neighborhood buzz. Some photos are digitally enhanced. (id:50886)
Bennett Property Shop Realty
1717 Des Perdrix Crescent
Ottawa, Ontario
Tucked away on a quiet crescent is this spacious home that backs onto forested land, which means no rear neighbours, only nature! You can appreciate the beautiful connection with the outdoors while in the large eat-in kitchen, cozied up by the fireplace in the family room, or gazing out from the primary bedroom. The lower level has additional living space, along with ample storage, and you will also love the convenience of a fully fenced yard. Centrally located, in a fantastic neighbourhood, you'll enjoy access to nature trails, shopping, restaurants, transit, and great schools. Book a showing today to see the beauty and tranquility this lovely home has to offer. Some photos are digitally enhanced. 24 hours irrevocable on all offers. (id:50886)
Bennett Property Shop Realty

