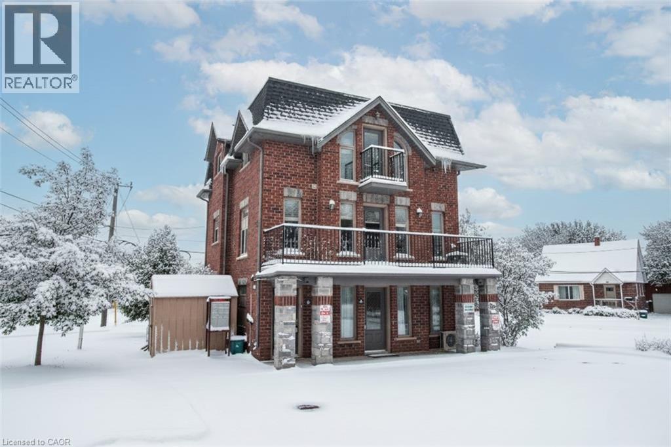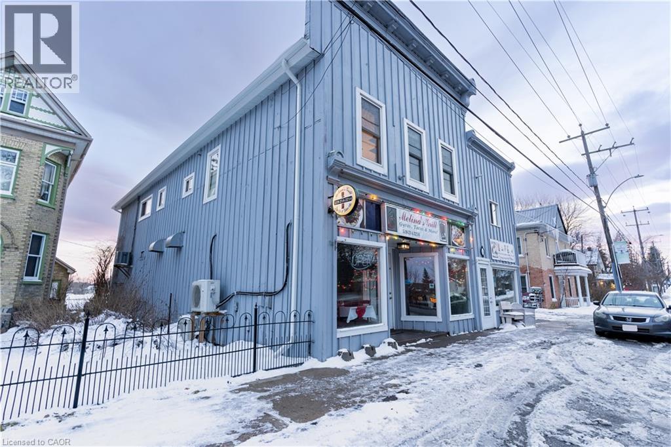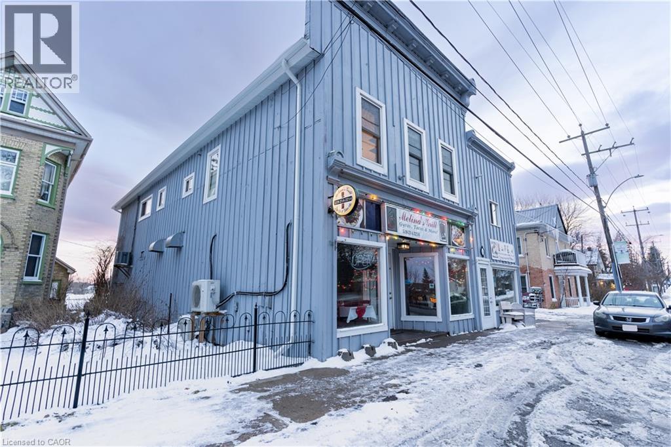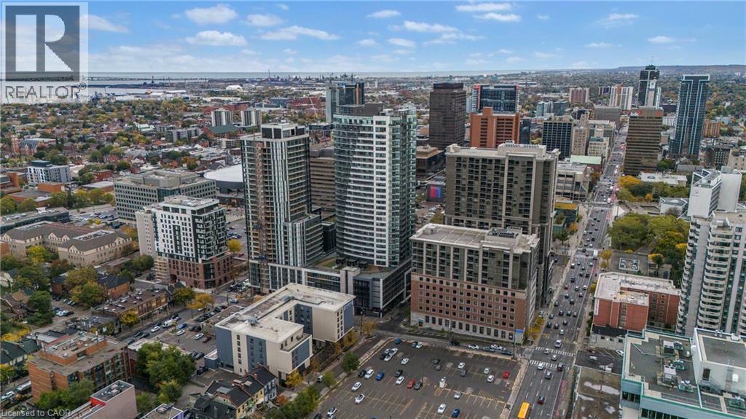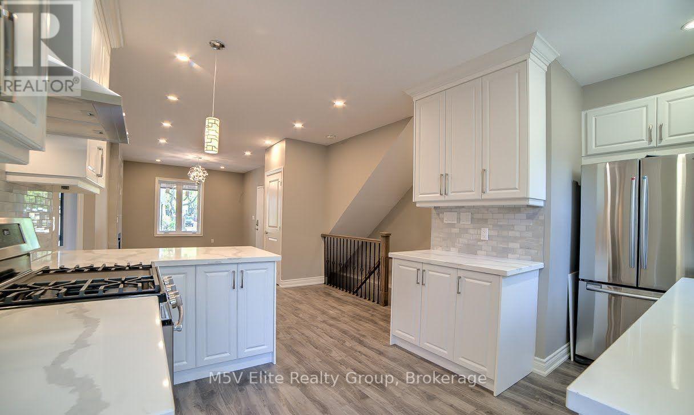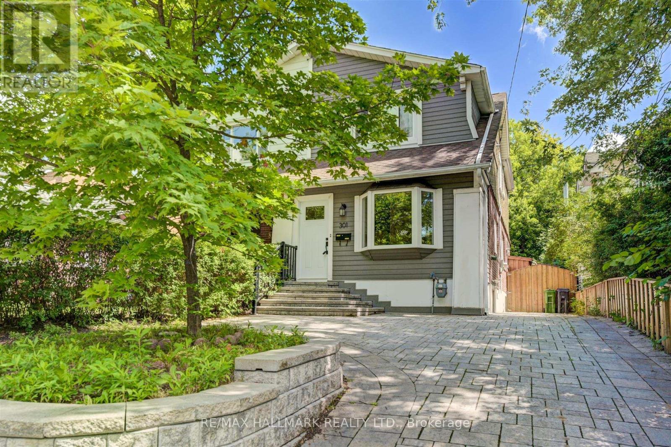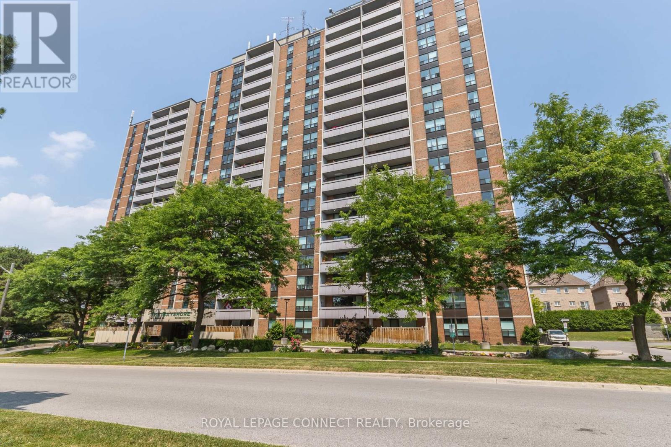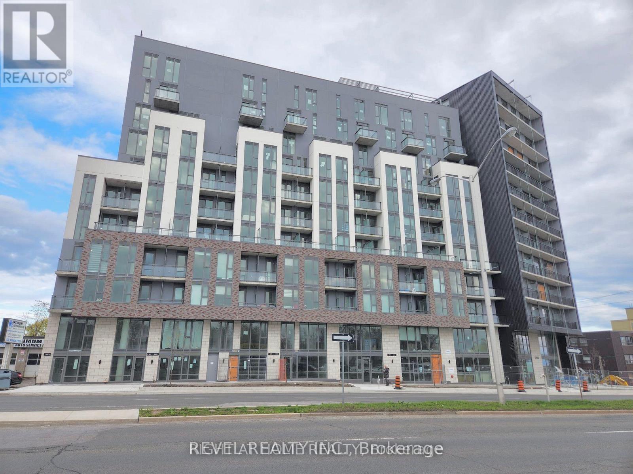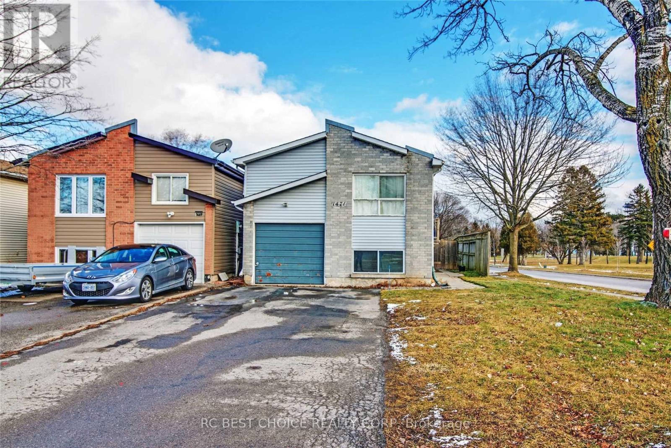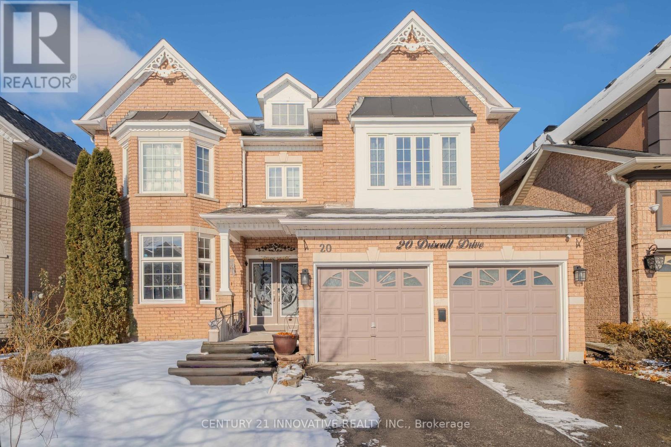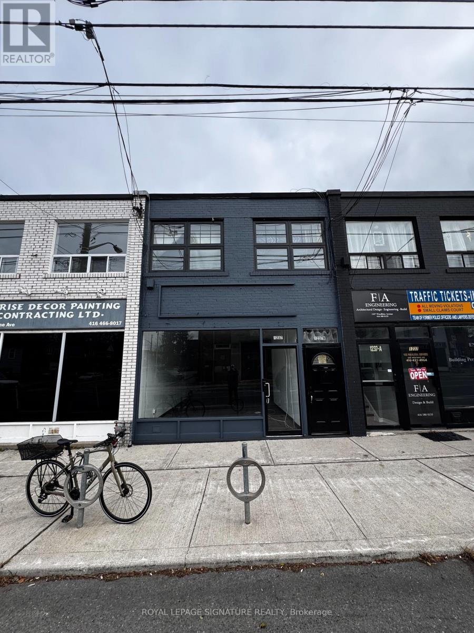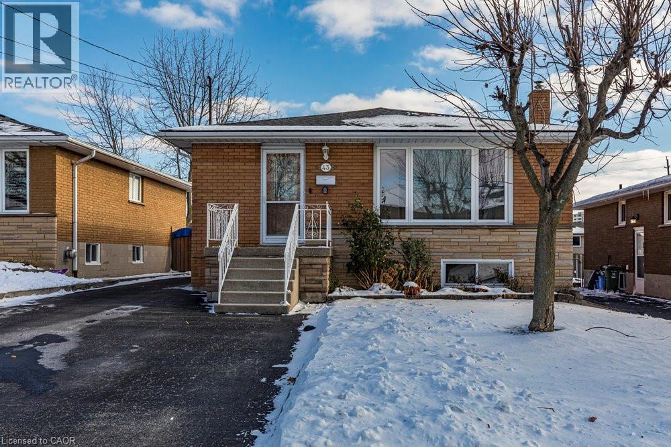489 East Avenue Unit# B
Kitchener, Ontario
Welcome to 489-B East Ave in Kitchener, where you will find an exceptional 3-bedroom, 2-bath unit featuring a unique layout and high-quality materials. This property is distinguished by its superior finishes, and convenient location, setting a new standard for modern living. As you enter, you will encounter a home that seamlessly blends style and functionality. The living room boasts contemporary laminate flooring and modern, high-quality finishes. The kitchen is equipped with sleek stainless steel appliances, creating a clean, contemporary ambiance, complemented by an elegant backsplash. The main bedroom offers a peaceful retreat with generous closet space and easy access to a well-appointed bathroom. The 2nd and 3rd bedroom provides flexibility for family or guests. Both bathrooms feature modern fixtures and finishes, reflecting the home’s overall theme of quality and style. The design is not only visually appealing but also practical, featuring thoughtful details that enhance daily living. The area offers convenient access to local amenities, including shops, restaurants, parks, and schools, making it an ideal residence for young professionals, growing families, or those seeking to downsize without compromising on quality. This home effortlessly combines comfort, style, and convenience to cater to a variety of lifestyle needs. New Flooring installed on the main floor. (id:50886)
Real Broker Ontario Ltd.
55 Snyder's Road W
Baden, Ontario
Prime Investment Opportunity in the Growing Town of Baden! Discover this well-maintained, fully leased mixed-use building ideally situated in a high-traffic location in the heart of Baden. This exceptional property features 2 commercial spaces on the ground floor, 2 residential units above, and 1 stand alone residential unit in the back, offering a stable and diversified income stream. The building has been meticulously cared for, ensuring minimal maintenance and excellent curb appeal. Its high-visibility location provides outstanding exposure for commercial tenants, while the charming residential units benefit from a convenient and walkable community setting. With Baden experiencing steady growth and increasing demand, this is a rare opportunity to acquire a turnkey investment property in a thriving small-town environment. (id:50886)
Real Broker Ontario Ltd.
55 Snyder's Road W
Baden, Ontario
Prime Investment Opportunity in the Growing Town of Baden! Discover this well-maintained, fully leased mixed-use building ideally situated in a high-traffic location in the heart of Baden. This exceptional property features 2 commercial spaces on the ground floor, 2 residential units above, and 1 stand alone residential unit in the back, offering a stable and diversified income stream. The building has been meticulously cared for, ensuring minimal maintenance and excellent curb appeal. Its high-visibility location provides outstanding exposure for commercial tenants, while the charming residential units benefit from a convenient and walkable community setting. With Baden experiencing steady growth and increasing demand, this is a rare opportunity to acquire a turnkey investment property in a thriving small-town environment. (id:50886)
Real Broker Ontario Ltd.
20 George Street Unit# 2107
Hamilton, Ontario
Experience upscale urban living in this beautifully designed, spacious, luxury apartment at 20 George Street, one of Hamilton's most desirable addresses. This contemporary high-rise offers a perfect blend of sophistication, convenience, and comfort - ideal for professionals seeking a stylish home base in the city's vibrant core. Step inside this spacious 923 square foot, 2 bedroom, 2 bathroom open-concept suite featuring floor-to-ceiling windows that flood the space with natural light and showcase breathtaking city and escarpment views. The sleek modern kitchen is equipped with stainless teel appliances, quartz countertops, plenty of cupboard space and elegant finishes throughout. You'll feel like a king looking out at the stunning south-east views over the city and beautiful escarpment from two spacious balconies. Lots of storage space, in-suite laundry, and custom blinds. Unwind at the end of the day in the premium building amenities including a state-of-the-art fitness centre with yoga room, rooftop terrace with BBQs, party lounge with pool table, meeting room/boardroom, bike storage and move. Parking available for additional $150 per month or $200 per month plus hydro for EV. Live in the heart of it all! Steps to Hamilton's vibrant restaurant and arts scene! You're minutes to James St. S. shops and restaurants, GO station, St. Joseph's Hospital, McMaster University Downtown Centre, Jackson Square, First Ontario Centre, the Art Gallery of Hamilton, 403/QEW highway access, and HSR public transportation. Easy access to Bruce trail, Hamilton's waterfalls and Harbourfront parks. Whether you're a busy professional, medical resident, or executive seeking convenience and class, 20 George Street offers a truly elevated lifestyle in the Heart of Hamilton's ambitious downtown core! (id:50886)
Royal LePage State Realty Inc.
A - 58 Bellhaven Road
Toronto, Ontario
Client RemarksEnjoy All The Luxuries You Deserve In This Beautifully Upgraded Upper Beach 2 Bedroom Home W/ All The Finishes To Meet Your Desires. Great Space For A Young Family Or Working Professionals. Completely Gutted & Renovated! Bright Open Concept Living & Dining Combo W/ Bay Window & Fireplace. Gorgeous Kitchen W/ Quartz Counters, Custom Backsplash & S/S Appliances. Includes Access To The Spacious Backyard W/ Large Deck. 2 Generous Sized Bedrooms W/Ensuite Laundry. Perfect Location Steps Away From Highly Sought After Bowmore School & Tucked In Between The Amenities Of The Beach Neighbourhood & Danforth. One Block Away To Downtown Streetcar & 10 Minute Walk To The Subway! Tenants Pay Own Heat & Hydro. (id:50886)
M5v Elite Realty Group
301 Silver Birch Avenue
Toronto, Ontario
Tucked away on a quiet, tree-lined street, this beautifully renovated executive home offers the perfect blend of luxury, comfort, and convenience. Thoughtfully renovated from top to bottom, the home features soaring vaulted ceilings in both the primary and second bedrooms, creating light-filled retreats with an elevated sense of space.A heated mudroom is the perfect place to leave strollers, jackets and kick off your shoes. The open-concept layout flows seamlessly into a spacious, private backyard-ideal for relaxing or entertaining. A rare find in the area, the private driveway accommodates up to four vehicles, offering exceptional convenience.Located just a short stroll from the lake, Glen Stewart Ravine, and all the shops, cafés, and amenities along both Kingston Road and Queen Street East, this home places you in one of Toronto's most cherished communities.Whether you're downsizing, relocating, or looking for a turn-key home in the Beaches, 301 Silver Birch is a welcoming place to call home. (id:50886)
RE/MAX Hallmark Realty Ltd.
807 - 1210 Radom Street
Pickering, Ontario
Stunning, fully renovated 3-bedroom, 1,200 sq. ft. condo with breathtaking views of Lake Ontario and Frenchman's Bay. This open-concept executive type suite is a must-see, featuring a blend of hardwood and laminate flooring throughout. Enjoy new thermal windows and a large sliding patio door that leads to an oversized terrace balcony overlooking the water. The modern kitchen offers abundant storage, stainless steel appliances, a large island, and quartz countertops-perfect for cooking and entertaining. The spacious primary bedroom with 2 pc ensuite, is versatile enough to serve as a luxurious bedroom or an additional family/living area. A brand new washer/dryer unit is insuite, and additional laundry is available in the buildings laundry room. Gym, Party room, Outdoor Gazebo, Green space and Underground Visitor Parking are all part of the building amenities. One underground parking spot is included, with the option to rent additional spaces if available. This friendly building is well maintained and completely smoke/vape-free, both inside and out. (id:50886)
Royal LePage Connect Realty
313 - 90 Glen Everest Road
Toronto, Ontario
Welcome to 90 Glen Everest Rd, a beautifully designed 1-bedroom + den suite in a new building, offering a spacious open-concept floor plan with 9-ft ceilings and sleek laminate flooring throughout. The modern kitchen is equipped with ample cabinetry, stylish stone countertops, and premium finishes, making it perfect for everyday living. Conveniently located with bus service right at your doorstep, providing easy access to Warden and Kennedy subway stations. You'll be steps away from grocery stores, restaurants, cafes, and places of worship, ensuring all your essentials are within reach. Enjoy a short drive to Scarborough Heights Park, Scarborough Town Centre, and the stunning Scarborough Bluffs Park, where you can take in breathtaking lake views and nature trails. This unit is perfect for professionals, couples, or anyone looking to experience modern living in a vibrant community. (id:50886)
Revel Realty Inc.
1471 Birchcliffe Court
Oshawa, Ontario
Welcome to this rare Lakeview gem - a beautiful three-bedroom, two-full-washroom raised bungalow perfect for families or professionals! Located across from Lakeview Park, this home offers stunning lake views and easy access to parks, sports fields, the beach, and the Waterfront Trail. Enjoy a bright, open-concept living/dining area with a large picture window and a spacious kitchen with updated finishes, built-in dishwasher, and microwave. The main floor includes three comfortable bedrooms and a walk-out to a large deck overlooking a fully fenced backyard backing onto greenspace. With 2-car parking, proximity to top schools, major amenities, transit, and the waterfront, this home offers exceptional convenience and lifestyle. Tenant to pay 60% of utilities. Don't miss this rare opportunity to lease a home that blends comfort, charm, and waterfront living! ** This is a linked property.** (id:50886)
Rc Best Choice Realty Corp
Bsmt - 20 Driscoll Drive
Ajax, Ontario
Welcome to this beautifully finished legal walk-up basement apartment at 20 Driscoll Rd, Ajax - a bright, spacious and modern living space in a highly desirable neighbourhood. Newly built with quality throughout, this impressive unit features a smart layout with laminate flooring and pot lights across the entire suite, creating a warm, contemporary feel.Enjoy a well-appointed kitchen and open-concept living area, perfect for comfortable everyday living. The unit offers two generously sized bedrooms, a stylish 3-piece bathroom, and large windows that bring in exceptional natural light - rare for a lower level. With its private entrance leading to a small landscaped outdoor area exclusive to the tenants, you'll enjoy both privacy and convenience. Separate laundry, one parking spot and available immediately! Located in a family-friendly community close to schools, parks, transit, shopping, and key commuter routes. A fantastic option for professionals or small families looking for a clean and bright place to call home. (id:50886)
Century 21 Innovative Realty Inc.
C - 1237 Woodbine Avenue
Toronto, Ontario
You've Finally Found The Perfect Space For Your Small Business Or Office! This Open Concept Commercial Space Is Perfect For Most Businesses - You Can Make It How You Want It! With Constant Traffic On Woodbine Throughout The Day And Busy Stores Surrounding This Unit, Your Business Has Now Has The Tools And Potential To Grow To New Heights. Minutes Away From The Subway, The Danforth And The Dvp, Your Business Will Be As Accessible To Clients As Possible! (id:50886)
Royal LePage Signature Realty
43 Bonaventure Drive
Hamilton, Ontario
Lovingly cared for by its original owner for over 50 years, this 3-bedroom, 2-bath home exudes pride of ownership, offering buyers confidence from the moment they step inside. The thoughtful floorplan is both practical and inviting, featuring generous living spaces, well-proportioned bedrooms, abundant natural light, and charming mid-century touches throughout. The finished lower level adds valuable square footage, complete with a separate entrance, second kitchen, laundry, and bathroom - perfect for extended family, guests, or rental potential. Outside, you’ll find a private driveway with space for 3+ vehicles, a large fully fenced yard, and a custom shed, creating a versatile and functional outdoor space. Whether you’re a first-time buyer, a growing family, or an investor seeking a reliable property in a high-demand area, this home delivers on all fronts. The West Mountain location continues to be a top choice for buyers, known for its family-oriented neighbourhoods, convenient access to transit, shopping, parks, and schools, and its strong long-term growth potential. This is a truly well-rounded property, ready for its next chapter. (id:50886)
Coldwell Banker Community Professionals

