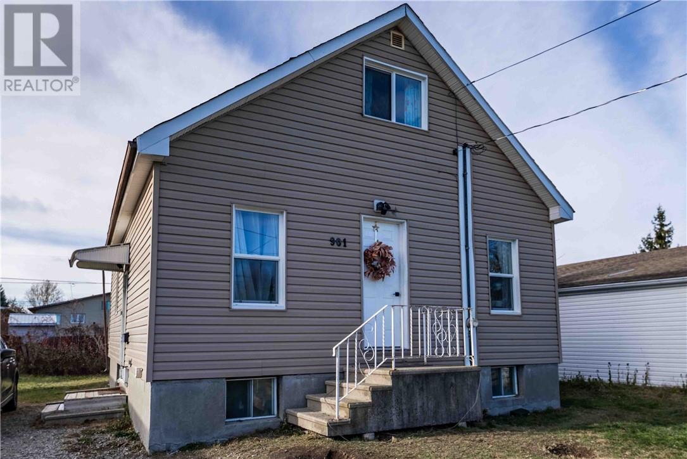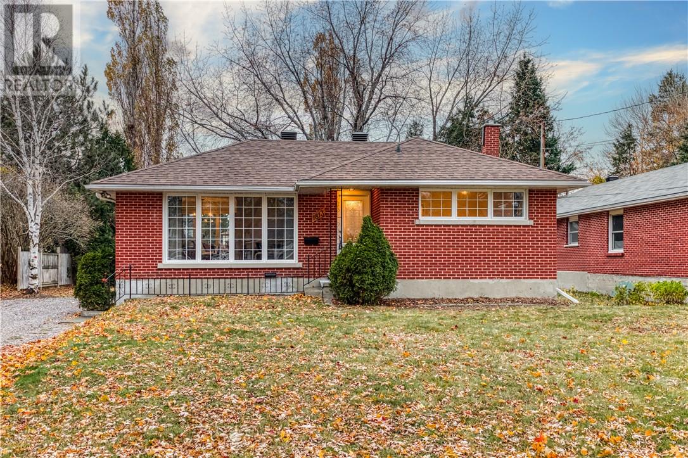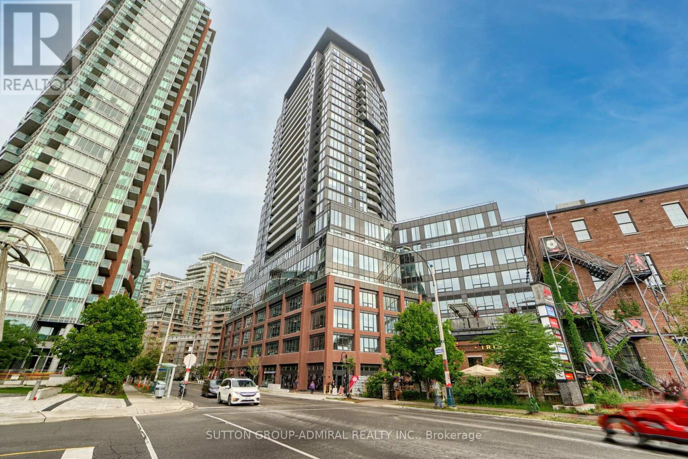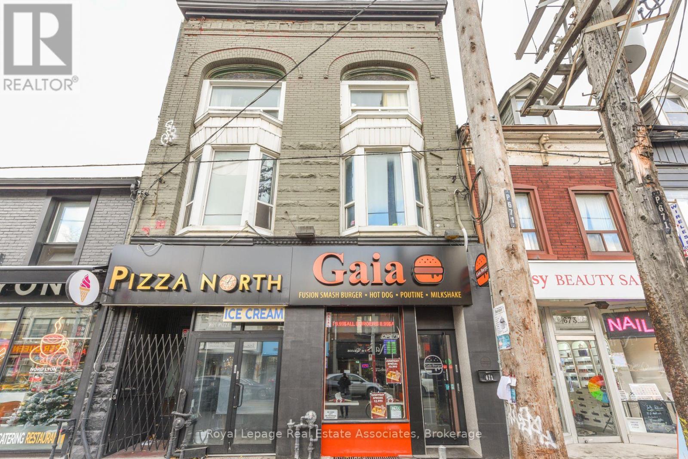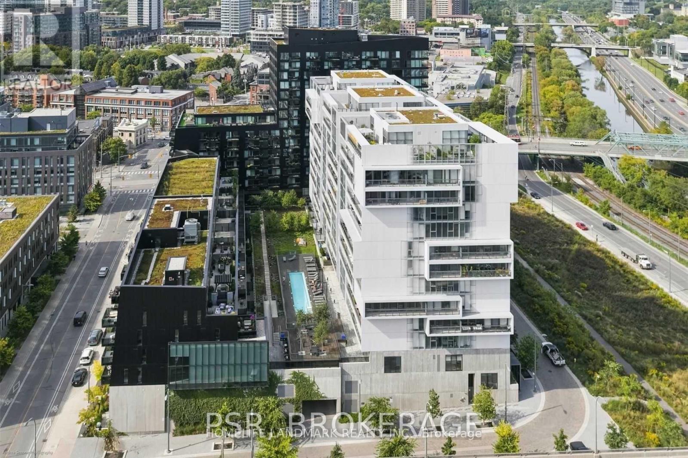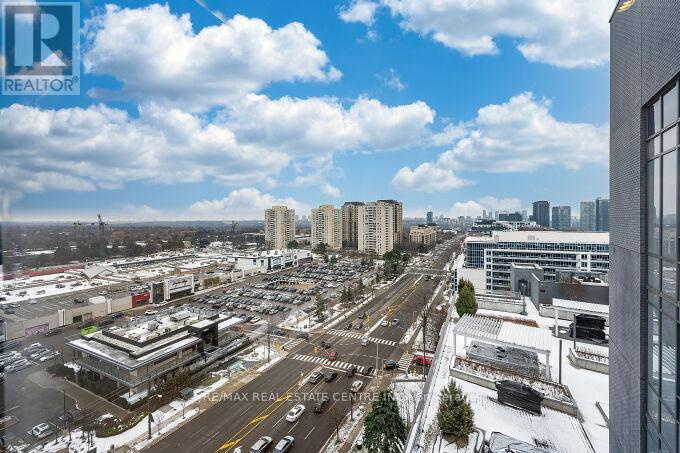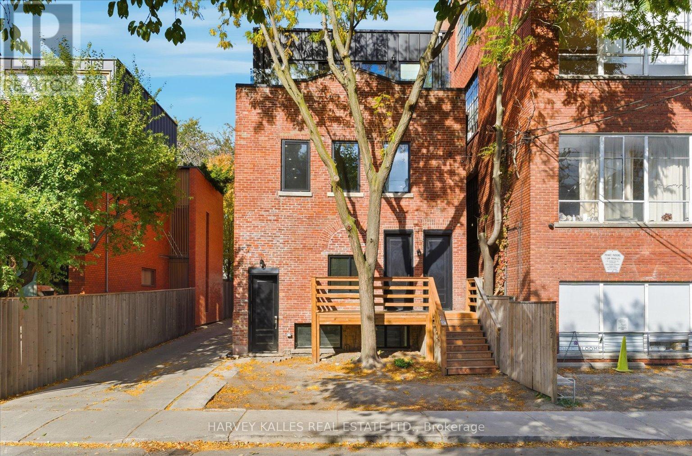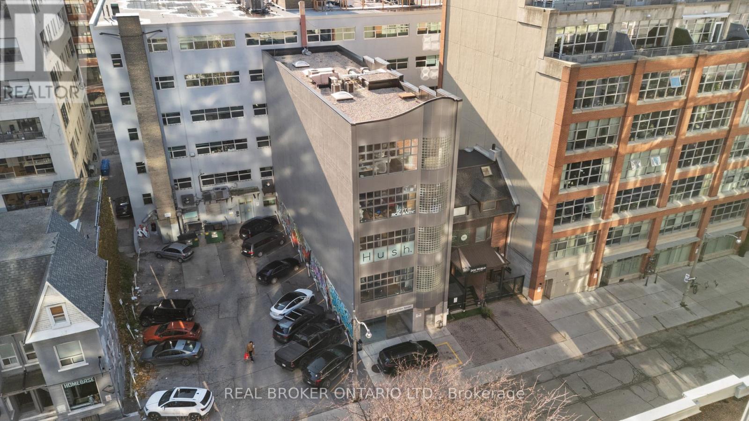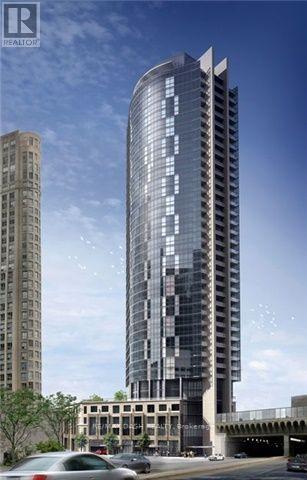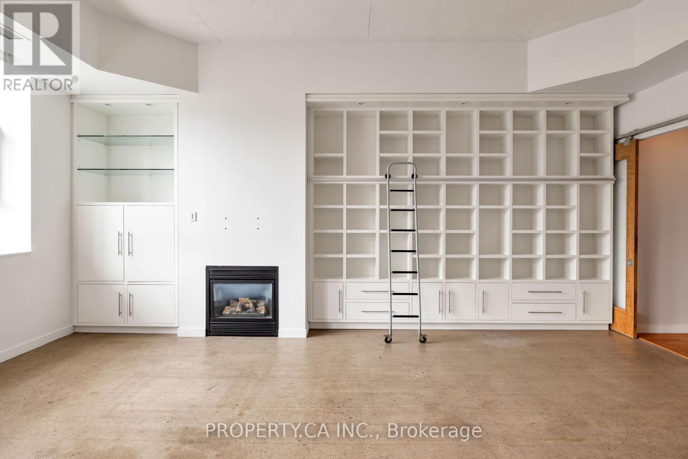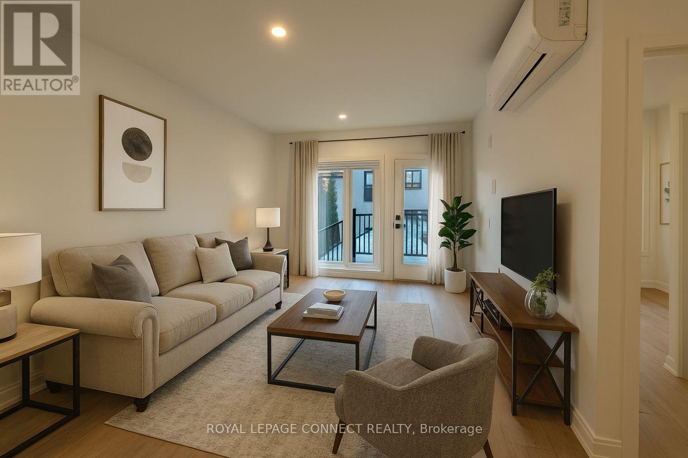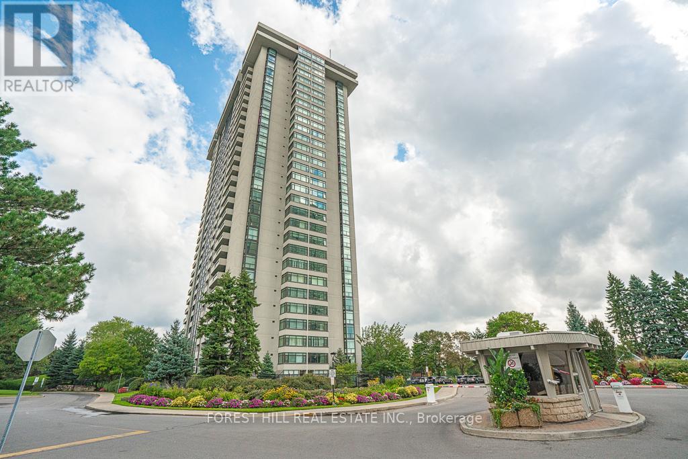901 Miller
Sudbury, Ontario
This cozy 1½-storey home is full of character and modern updates! The main level greets you with a spacious recently updated kitchen and living area. With four bedrooms - one in the basement, one on the main floor, and two upstairs - there’s space for everyone to enjoy. The main floor bathroom has been beautifully renovated, and the upstairs half bath adds a touch of convenience and charm. You will love the fresh, modern feel throughout, featuring new appliances and thoughtful updates that make this home truly move-in ready. The partially finished basement and side entrance offer great potential for a secondary unit or in-law suite, adding even more value and flexibility. It’s small but mighty, offering incredible value at just $375,000; a rare find in New Sudbury! (id:50886)
Royal LePage Realty Team Brokerage
1813 Millwood Crescent
Sudbury, Ontario
Discover this delightful bungalow nestled in Sudbury's highly sought-after Lo-Ellen Park neighbourhood, a prime location known for its excellent schools, community feel, and fantastic access to trails and amenities. This solid brick home offers a perfect blend of main-floor convenience and expansive lower-level living, ideal for a growing family or those seeking flexible space. The main floor features an incredibly bright and inviting atmosphere, anchored by a spacious living area with large picture windows that flood the room with natural light. The dining area, perfect for family meals or entertaining guests, flows seamlessly off the main living space. The functional, eat-in kitchen has a charming retro flair with clean white cabinetry and a splash of bold colour, ready for you to enjoy as is or envision your future dream renovation. You will find two comfortable bedrooms on the main level, accompanied by a beautifully updated full bathroom, ensuring convenience and style. The lower level significantly expands your living space, offering a fantastic recreation room that is warm and cozy, featuring a rustic wood stove set against a classic brick hearth—the perfect spot for winter evenings. This level is complete with a private third bedroom and a second, fully updated full bathroom. A key highlight of this property is the extra-wide and extra-deep lot, providing exceptional outdoor space rarely found in the area. Located close to Laurentian University, Ramsey Lake, and the city’s best South End conveniences, this home offers an incredible lifestyle opportunity. Don't miss the chance to establish your roots in one of Sudbury's premier family neighbourhoods. Book your private viewing at 1813 Millwod Cres today! (id:50886)
Lake City Realty Ltd. Brokerage
1403 - 135 East Liberty Street
Toronto, Ontario
*MOTIVATED SELLER* **Priced to Sell** Location! Location! Don't Miss Out this Gorgeous South-West Corner Bright Lakeview Unit!Unit In High Floor With Unobstructed Water/City Views. Top To Bottom Glass Window. With Large Windows Offering A Stunning View Of The Lake, Open-Concept Kitchen Boasts Quartz Countertops And Integrated Appliances. Floor-To-Ceiling Windows Provide Plenty Of Natural Light. Liberty Market Tower Will Be The Landmark Of Liberty Village. Over 12,000 SE Of Indoor & Outdoor Amenities. Condo In Toronto's Most Vibrant Urban Community This Building Will Be The Landmark Of Liberty Village. Enjoy A Perfect Transit Score, Future King-Liberty Station, Restaurants, Grocery, Banks, Lcbo, Shopping, Steps Away From Ttc, Exhibition, Go Station And Grocery Stores. & More. Minutes From Trinity Bellwoods Park. (id:50886)
Sutton Group-Admiral Realty Inc.
671 Queen Street W
Toronto, Ontario
Turnkey restaurant opportunity in the heart of Queen West, perfectly positioned along one of Toronto's busiest and most dynamic stretches. This fully built-out space features a professional 10-ft commercial hood, full commercial kitchen, dining area, walk-in fridge, and additional basement storage, offering a seamless setup for a wide range of culinary concepts. Surrounded by popular shops, cafés, and nightlife, the location benefits from exceptional foot traffic from both locals and tourists. The kitchen layout is optimized for efficiency and immediate operation, and the premises include an LLBO licence for 30 seats. (id:50886)
Royal LePage Real Estate Associates
617 - 32 Trolley Crescent
Toronto, Ontario
Welcome to River City 2. This super-stylish, extensively upgraded 1-bedroom + den loft offers 9 ft exposed concrete ceilings, hardwood floors throughout, floor-to-ceiling windows, and a bright, open layout that feels modern and effortlessly chic. This 1+den layout feels remarkably close to a 2-bedroom thanks to an impressively large den that comfortably functions as a full additional room. With 663 sq ft of interior space plus an 85 sq ft balcony, you get the perfect balance of comfort and lifestyle. Enjoy 5-star building amenities including a fully equipped gym, a sleek party room, a rooftop terrace with an outdoor pool, and guest suites for visitors. All of this sits in an unbeatable location just steps to transit and minutes from the Financial District, theatres, the lake, shops, restaurants, and everything downtown Toronto has to offer-an exceptionally bright, chic, and convenient home you'll be excited to make your own. (id:50886)
Homelife Landmark Realty Inc.
Ph#7/1207 - 7 Kenaston Gardens
Toronto, Ontario
Welcome to a modern, well maintained luxurious boutique Lotus Condos at the most desirable Bayview Village community in North York at Bayview and Sheppard Avenue. This spectacular bright corner penthouse suite has 2 bedrooms and 2 bathrooms, the unit has 1,233 square foot of living space plus a 190 square foot balcony. The spacious primary bedroom has a 3 piece upgraded bathroom with double sinks and quartz countertops and two walk in closets. The second bedroom is on the opposite end of the suite adjacent to the main bathroom. This open concept luxurious suite boasts 10 foot soaring smooth ceilings with modern led pot lights throughout the living and dining area, Engineered hardwood floors throughout and a large spacious modern kitchen with stainless steel appliances. Enjoy the convenience of modern motorized blinds. Take in the breathtaking views of the Toronto skyline. Residents have exclusive access to the well equipped gym on the main floor, the 9th floor amenity rooftop area has offers a beautifully equipped party and lounge room. The outdoor rooftop affords opportunity to lounge, BBQ and dine. Steps away from Bayview Village Shopping Centre, the Bayview subway station, YMCA, local parkette, trails are steps away. Loblaws, Hammam spa, LCBO and top restaurants and personal services are at your doorstep. Minutes drive to North York General Hospital, IKEA, MEC, Canadian Tire and Highway 401/404 and407 are minutes away. Upper Don River trails give opportunity for biking and walking in a tranquil environment. (id:50886)
RE/MAX Real Estate Centre Inc.
4 - 692 Richmond Street W
Toronto, Ontario
Unique to the market! Brand new oversized, loft-like 2-level, 2-bedroom executive suite with private backyard in newly restored, classic red brick boutique building! Exposed brick & beams. 10-foot ceilings. Antique leaded glass. A bonus 135 square feet mezzanine storage area. This apartment has its own private entrance off lane and is comprised of a large living / dining room, kitchen and bathroom on the main floor along with 2 bedrooms, a bathroom and laundry in the lower level with high ceilings. Floor plan attached. Enjoy your fully fenced backyard and patio which is now a blank canvas but can be reimagined. This 25-foot W-I-D-E gorgeous detached building contains only 4 units and has just undergone a thoughtful and purposeful "to the stud" renovation which includes open concept layouts, luxury finishes and complete sound insulation. The apartment has it's own room-by-room heating and air conditioning. Located on one of the best tree-lined, one-way streets in downtown Toronto, surrounded by multi-million dollar homes and just steps in any direction to local cafe's, fruit markets, restaurants and Trinity-Bellwoods Park! On street parking permits are available by the City, approximately $360/year. Ring security camera included. Some photos are virtually staged. (id:50886)
Harvey Kalles Real Estate Ltd.
501 - 21 Camden Street
Toronto, Ontario
Welcome To 21 Camden Street. A Rare Opportunity To Own A Beautifully Built-Out Medical Office In One Of Toronto's Most Desirable Downtown Neighbourhoods. Situated On The Top Floor Of A Boutique Office Building, This Space Combines Modern Sophistication With Professional Functionality. This Turnkey Medical Suite Features A Chic And Contemporary Design, Including Multiple Exam Rooms, A Reception And Waiting Area, Private Offices, And Custom Millwork Throughout. Large Windows Fill The Space With Natural Light, Creating A Bright, Inviting Atmosphere For Patients And Staff Alike. Located Just Steps From Spadina Avenue, King Street West, This Property Offers Unbeatable Access To Public Transit, Parking, Restaurants, And Amenities. Ideal For Medical Professionals, Specialists, Or Health And Wellness Practitioners Seeking A Refined And Move-In-Ready Space. Some photos are virtually staged. (id:50886)
Real Broker Ontario Ltd.
3204 - 1 The Esplanade Street
Toronto, Ontario
2 Bed 2 Bath 894 Sqft - Corner Unit - Lots Of Natural Lightt! Large Kitchen W/ Island. Stunning Floor To Ceiling Windows. Ac, Ensuite Laundry. Suite Feature Contemporary Kitchens W/ Extended Height Upper Cabinetry, Engineered Hardwood Flooring Throughout, S/S Bosch/Fisher Paykel Kitchen Appliances, Granite Kitchen Counter Top, And Slab Marble Bathroom Countertops. (id:50886)
RE/MAX Dash Realty
1017 - 155 Dalhousie Street
Toronto, Ontario
Tucked just off the main hall in a quiet side corridor, this 3-bedroom loft offers a little more breathing room in the iconic Merchandise Building-once the Simpson's warehouse, now one of the city's most storied hard loft conversions. A large foyer with rotunda leads into 1,600+ sq ft of soaring 12-ft ceilings, concrete floors, and massive warehouse windows with unobstructed views. The wide-open layout is tailor-made for stylish living and effortless entertaining-Made for city life-whether it's a full house or just you and the view.The beautifully designed kitchen is an entertainer's dream, featuring integrated appliances like a wall oven, bar fridge, and sleek cooktop, with ample prep space and clean, modern lines. The generous primary bedroom includes a 4-piece ensuite, while the versatile third bedroom-with its own separate entrance-makes an ideal office, guest room, or creative space. A full laundry room with built-in storage add smart, functional space that offers the type of practical luxury that's hard to come by in condo living. Residents enjoy standout amenities including a rooftop terrace with city views, full fitness centre, indoor pool, basketball court, sauna, and a concierge team that feels more boutique hotel than big building. With Metro, TTC, and the best of downtown at your doorstep, this is authentic loft life for those who live-and host-with style. (id:50886)
Property.ca Inc.
Mf - 696 Winona Drive
Toronto, Ontario
Experience modern comfort in this newly built 1+1-bedroom unit, tucked into a quiet residential street yet moments from everything Toronto has to offer. Designed for easy living and connection, this boutique multiplex blends privacy, style, and community. You're just steps from the TTC and the Eglinton Crosstown LRT, making downtown reachable in under 20 minutes and everyday travel a breeze. Enjoy shared backyard space perfect for BBQs and relaxed hangouts on warm days. Parking options include private above-ground parking for $150/month or city street parking permits for approximately $20/month. All utilities and internet included at a flat rate in addition to rent. (id:50886)
Royal LePage Connect Realty
902 - 1555 Finch Avenue E
Toronto, Ontario
*** 2 months free provided lease starts by January 1, 2026 *** Spacious Suite at Prestigious Skymark 2. 840 sq ft living space + 55 sq ft balcony. Large 1 Bedroom + Den/Solarium which can be used as 2nd bedroom. Very clean, ready to move-in! Hardwood floors throughout living and dining room with laminate floors in bedroom and solarium. Pot lights, very bright unit with unobstructed view and spectacular sunset views! Ensuite locker/pantry, parking included! Located steps from TTC, shopping plazas, shopping mall, groceries, banks, restaurants, Seneca College, hospital & minutes to major highways 404/DVP, 401 & 407. All utilities included in the rental fee. Rogers Ignite TV VIP Plan included (Crave+HBO+Movies+Starz) Internet and landline telephone included. Enjoy world-class amenities including indoor & outdoor pools, sauna, tennis courts, gym, squash & basketball courts, billiards room, card room, media room, library, 24-hour security gate house, golf simulator & beautifully landscaped gardens with a waterfall and visitor parking. Move-into this spacious and bright unit and start enjoying this lifestyle at no extra cost. No dogs as per building restrictions. (id:50886)
Forest Hill Real Estate Inc.

